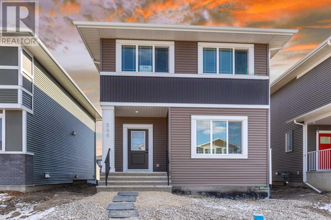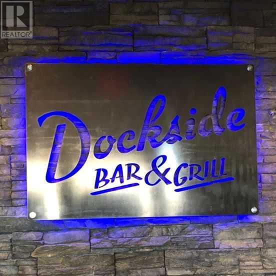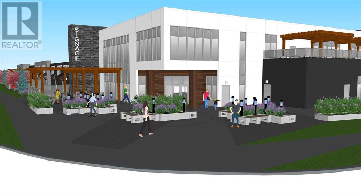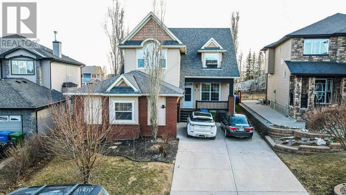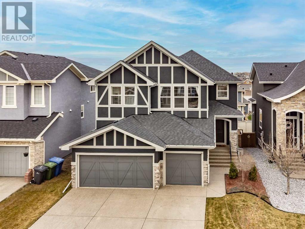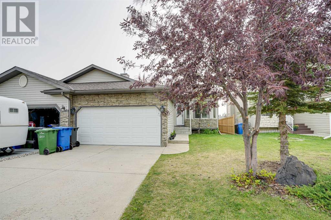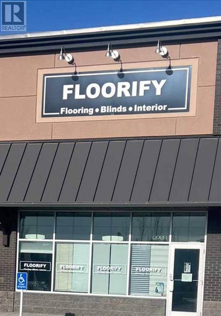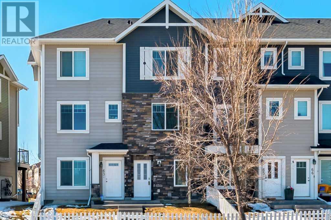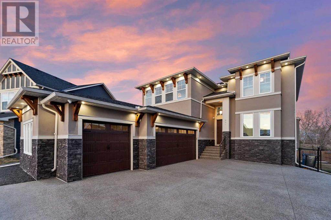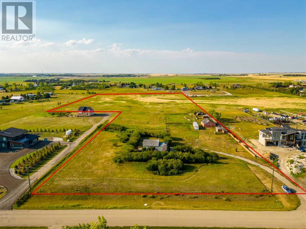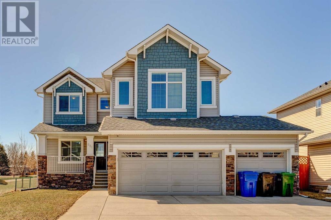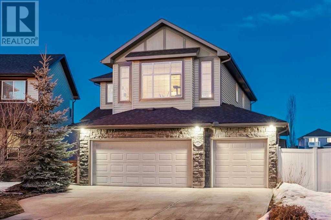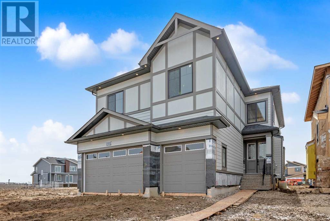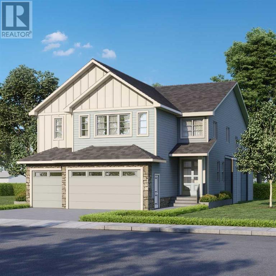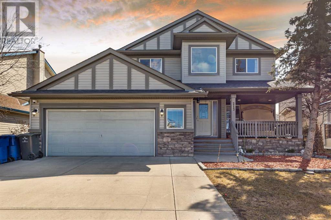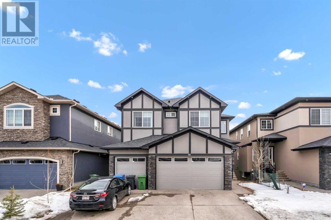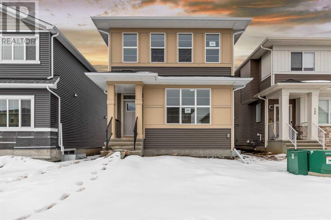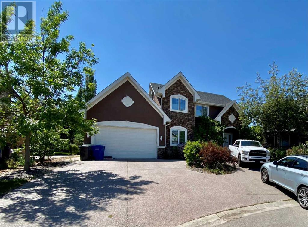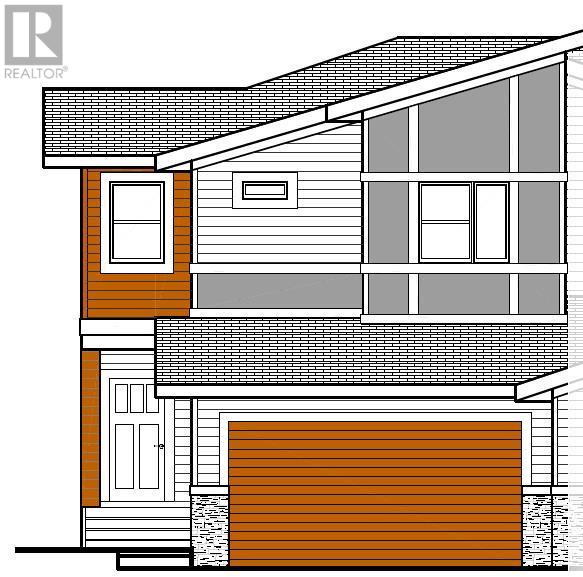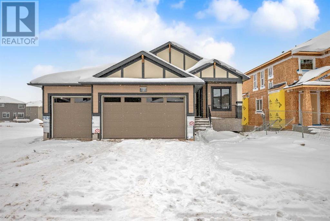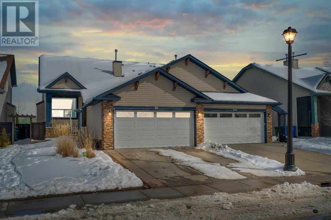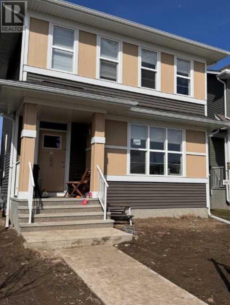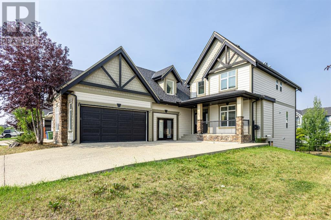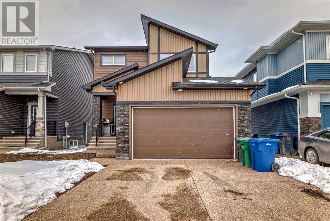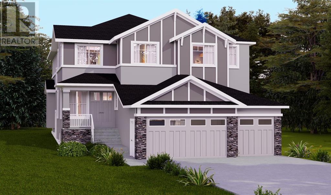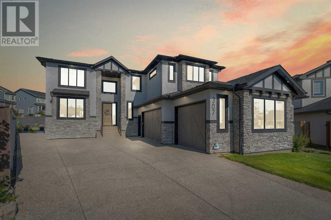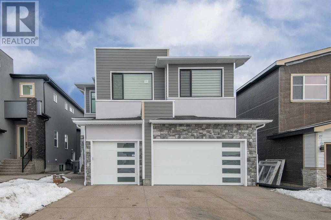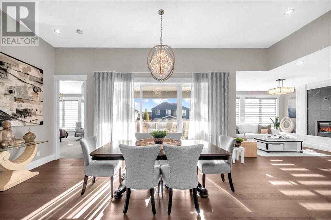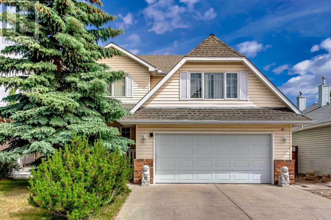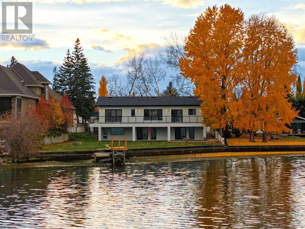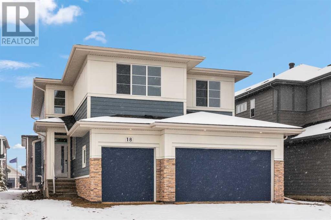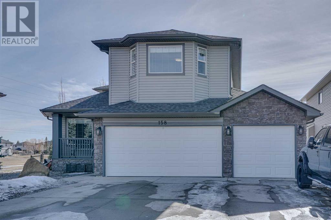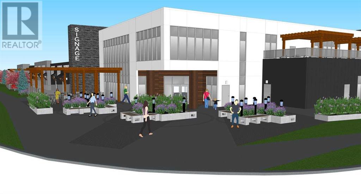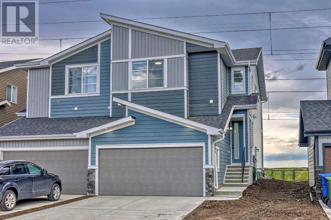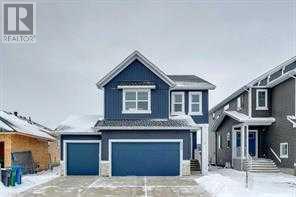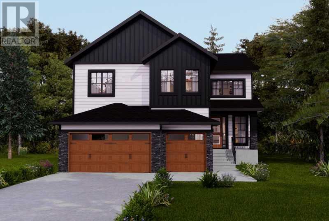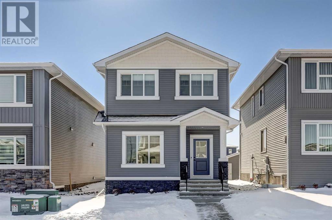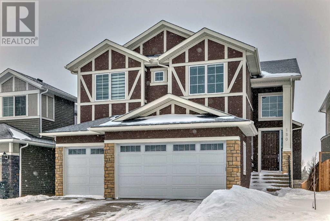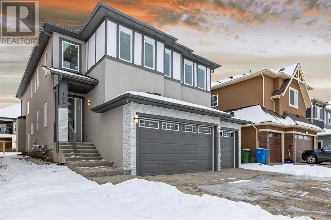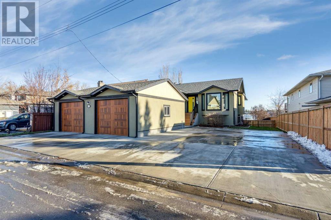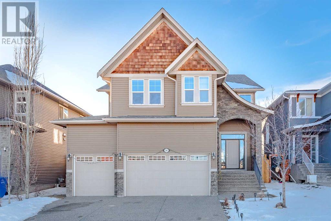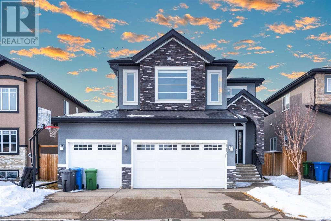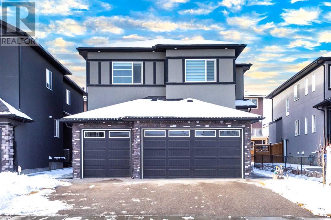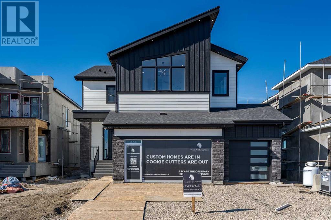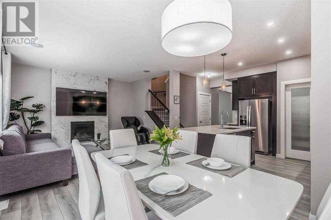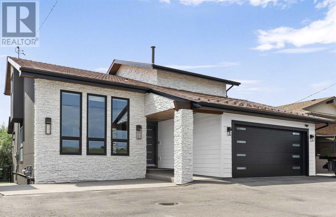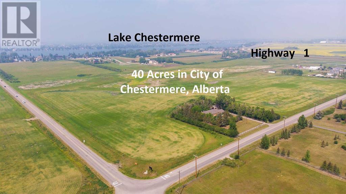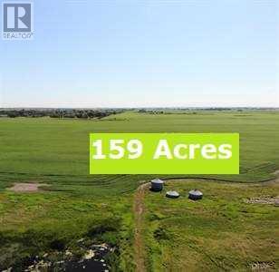Calgary Real Estate Agency
246 Chelsea Place
Chestermere, Alberta
2024 BUILT, BRAND NEW 1891 SQUARE FEET, NORTH FACING UPGRADED HOUSE, MAIN FLOOR FULL WASHROOM & BEDROOM, UPGADED KITCHEN AND LARGER UPPER FLOOR BEDROOMS WITH STANDING SHOWER ENSUITE - A PERFECT START FOR FIRST TIME BUYER OR INVESTOR. Live near the Shopping center, lake, green space, schools and playgrounds with loads of upgrades. Come to Chestermere's premium community of Chelsea and experience the thrill of this gem has to offer. This 4 Bedrooms, 3 full washrooms house includes a convenient combo of main floor bedroom and full washroom, beautiful kitchen with granite countertops, large living area and two car concrete parking pad. Upstairs you will find a decent size owner's En-suite along with generous sized two additional bedrooms, a bonus room and a laundry for added convenience. This BRAND NEW home comes with big windows in Living area and bonus room for extra day light. A huge unfinished basement with SEPARATE ENTERENCE and three large windows, is awaiting for you imaginations. Imagine living close to COSTCO, WALMART, CINEPLEX, SCHOOLS, LAKE AND PONDS, and peace of mind living comes with a brand new home. Book your Showing TODAY ! (id:41531)
Maxvalue Realty Ltd.
109 E Chestermere Drive
Chestermere, Alberta
The Dockside Bar & Grill, the jewel of Chestermere Lake is for sale! The current owner is ready to retire and pass this highly profitable pub along to a new owner. Since 1979, and with 190 seats inside and 80 seats on the famous patio, this very successful pub and eatery is where the locals come for great food and drinks.The kitchen is very well laid out, with the everything you would need to produce any type of menu items you could conceive. There is a huge hood fan and lots of refrigeration and freezer space. The bar is the focal point of the room and features 14 draft lines. They have a very busy special events calendar which you can checkout on their website. The patio is the star of summertime at the lake and everybody ends up there at some point. If you are looking for a profitable and busy pub, this is the one for you! Call for a private tour of the business and all the pertinent information. (id:41531)
Cir Realty
1112, 20 Dawson Wharf Mount
Chestermere, Alberta
1200 +/- square feet available for sale! This premier retail space is perfectly positioned to cater to the growing needs of the community and presents an ideal location for a shawarma shop, meat shop, and many other uses. This plaza is expected to be completed by June 2024. (id:41531)
Century 21 Bravo Realty
130 Topaz Gate
Chestermere, Alberta
Welcome to this stunning home, conveniently located, this home is just a short walk to Rainbow Creek Elementary School and a quick drive to Chestermere Lake with year-round recreational opportunities. This beautiful house offers a large extended driveway to accomodate 6 parkings, spacious 28 x 21 L-SHAPED insulated garage and a south-facing yard that backs onto lush greenspace and scenic walking paths. Nestled within the inviting community of Rainbow Falls Chestermere, it presents an architectural gem that captures immediate attention. Approaching the residence, you're greeted by an expansive front veranda, tall roof peaks, and charming brick accents, all setting the stage for a warm welcome. Inside, the allure continues with a sophisticated interior boasting gleaming hardwood floors and abundant natural light. The dining room exudes casual elegance with designer lighting and extra windows, perfect for entertaining. Relaxation beckons in the inviting living room, centered around a full-height stone fireplace. The kitchen is a culinary haven, featuring ample full-height cabinets with gold hardware, stainless steel appliances, a gas cooktop, subway tile backsplash, a sizable island, and a sunny breakfast nook. A Bedroom and a 2pc powder room offer convenience and privacy on the main level. Venturing Upstairs, a grand vaulted bonus room awaits family gatherings and entertainment, while French doors lead to the spacious primary suite, complete with a luxurious ensuite featuring a deep soaker tub, separate shower, makeup vanity, and a walk-in closet. Two additional bright bedrooms share a well-appointed family bathroom. For those seeking even more space, the basement offers endless possibilities for customization. Outside, the tranquil south-facing backyard extends onto a treed greenspace, offering a serene retreat for relaxation or outdoor gatherings. Enjoy summer barbecues on the expansive deck or gather around the built-in firepit under the stars. Nearby pathways lead to Rainbow Falls Park, where a tranquil waterfall awaits exploration. (id:41531)
Prep Realty
102 Stonemere Green
Chestermere, Alberta
Introducing the "Scottsdale" by Douglas Homes Ltd., an exquisite 2-storey masterpiece boasting over 3000 sq.ft. of luxury living space and a TRIPLE GARAGE. This home features a versatile main floor den or bedroom with a convenient 3-piece cheater ensuite bath, ideal for accommodating parents or a nanny. Step inside to discover hardwood flooring stretching from the entry through the hallway, kitchen, and pantry, creating a seamless flow. The kitchen is a chef's delight, showcasing a large island with quartz countertop, stainless steel chimney hoodfan, fridge, dishwasher, wall oven, and countertop range. A spacious walk-in pantry ensures ample storage, while the adjacent dining area offers access to the deck through patio doors. Relax in the inviting great room with its feature fireplace, perfect for cozy evenings with loved ones. Ascend the oak and metal spindle staircase to the upper level, where you'll find a large bright bonus room, 2 secondary bedrooms, a 4-piece bath, and convenient upstairs laundry. Retreat to the expansive primary bedroom, complete with a luxurious 5-piece ensuite featuring a soaker tub, his and her vanities and sinks, an oversized walk-in shower, and his 'n' hers walk-in closets. The walkout basement awaits many family gatherings and is sure to be a highlight of living here. Located in a super nice, exclusive area close to walking paths leading to the lake, this home offers the ultimate comfort, style, and convenience. (id:41531)
Exp Realty
224 Crimson Lane
Chestermere, Alberta
Welcome to this beautiful semi-detached bungalow with no condo fees! The spacious, open main floor has beautiful, scraped hardwood floors and a vaulted ceiling. The kitchen exhibits quartz countertops, gorgeous cabinetry with a built-in wine shelf, vibrant mosaic backsplash, under cabinet lighting, a large island with pendant lighting and a corner pantry. Enjoy the gas fireplace in the living room and easy access to your private deck and south-east facing backyard. The large primary bedroom has a 4pc ensuite with a standup shower and relaxing soaker tub, with the bonus of a walk-in closet. At the front of the house is the second bedroom which can also make for the perfect at home office. Completing the main floor is a formal dining area, additional 4pc bathroom and a mudroom with laundry off the double attached garage. The lower level offers even more fantastic space for you to enjoy. The huge recreation room has a raised area with a sit down bar as well as a corner wet bar complete with a mini fridge and custom wine glass holders. The lower area of the rec room has unique lighting and design features to create a home theatre or functional family space. With a 3rd bedroom, den and 3pc bathroom with a steam shower, the lower level also has lots to offer. The fully fenced backyard is spacious with plenty of grass, a firepit, private deck and is already set up to easily add a hot tub. Book your showing today! (id:41531)
Exa Realty
405, 100 Marina Drive
Chestermere, Alberta
Here is an incredible opportunity for small business entrepreneurs in the town of Chestermere, it is a turn-key operation that deals in flooring, interior and blinds. Thriving Hardwood Flooring Contractor Business. Are you ready to step into the lucrative world of hardwood flooring contracting? Look no further! This established business offers a fantastic opportunity for seasoned contractors or ambitious entrepreneurs seeking a turnkey operation. Established Reputation With experience, this business has built a solid reputation for quality workmanship and excellent customer service delivering top-notch flooring solutions.Diverse Client Base Serving both residential and commercial clients, the business enjoys a broad variety of inventory with steady demand. Prime Location Situated in a high-traffic area, the business benefits from visibility and accessibility, attracting new clients effortlessly.Expansion Opportunities*: Room for growth exists through expanding service offerings or tapping into adjacent markets. All equipment, inventory, and client contracts are included, allowing for a seamless transition for the new owner.The Seller is committed to facilitating a smooth transition and providing training and support to ensure continued success.Don't miss out on this opportunity to own a thriving hardwood flooring business with a solid foundation for future growth as this is the only store of its kind in the town of chestermer. Contact us today to learn more and schedule a viewing! (id:41531)
RE/MAX House Of Real Estate
64, 300 Marina Drive
Chestermere, Alberta
Arguably one of the best locations in this sought after complex! Offering LAKE VIEWS with a rare SECONDARY TITLED PARKING STALL + single attached garage. This fabulous 2 bedroom + den townhome truly offers you a move in ready home, in a location that leaves you walking distance to the lake and all amenities at your fingertips including grocery, gym, restaurants, pathways, coffee shops and so much more. As you step inside, you're welcomed by a generously-sized foyer and entryway, a flexible multipurpose room that could be a home office or small gym. Access the single-car garage and a conveniently located 2-piece bathroom on the main floor. Make your way upstairs to the sunny & bright kitchen with beautiful granite countertops, eat up breakfast bar, stainless appliances and double sliding doors to your west facing back porch. The kitchen transitions into a welcoming dining space and a bright, spacious living area flooded by natural light to enjoy your lake views. Upstairs, you'll find two bedrooms, one boasting a 4 piece en-suite bathroom, while the other is generously sized with access to the second 4 piece bathroom. Enjoy using your upstairs laundry with a BRAND NEW washer/dryer! (id:41531)
Real Broker
225 Kinniburgh Cove
Chestermere, Alberta
**PRICE REDUCED** Exquisite Custom-Built Luxury Haven: A Mastery of Space and Design Nestled on an expansive pie-shaped lot, this masterpiece boasts over 5,000 sq. ft. of meticulously designed living space. With 8 bedrooms, 5 full bathrooms, and an oversized driveway, this home is the epitome of grandeur and functionality, perfect for the modern family who loves to entertain. As you step into the grand foyer, you're welcomed into a realm of open-concept elegance. The main floor unfolds into a lavish living area, a sophisticated den, and a formal dining room adorned with exquisite ceiling craftsmanship. The heart of the home is the family room, featuring a cozy gas fireplace and seamless access to the gourmet kitchen. Here, culinary dreams come alive with top-of-the-line stainless steel appliances, pristine quartz countertops, a walk-through pantry, and custom-built mudroom essentials. A four-panel sliding patio door off of the kitchen/dining area leads to a full-length deck with a sleek glass railing and natural gas hookup for BBQ. The triple garage is more than just a parking space—it's an oversized, heated, and insulated sanctuary for your vehicles and hobbies, complete with drywall finishing. Ascending to the upper level, discover a versatile bonus room, a luxurious master suite offering a private balcony, a spa-like 5-piece ensuite, and an expansive walk-through closet with built-in organization. Three additional bedrooms, and two elegant 4-piece bathrooms, ensure ample space for family and guests alike. The fully finished walkout basement is a retreat within itself, featuring 3 more bedrooms, a full bathroom, a second laundry, and a vast recreational room equipped with built-ins and a wet bar—perfect for entertaining and relaxing. Step outside onto the aggregate patio that overlooks the fully landscaped backyard complete with irrigation/sprinkler system. This home is fully wired for sound with speakers, including in the garage. Other features include security cameras, an alarm system, and air conditioning. With extensive upgrades and an unparalleled location, this home is a testament to architectural thoughtfulness and design finesse. Experience the pinnacle of luxury living. Schedule your private showing today. (id:41531)
Exp Realty
280156 Township Road 241a
Chestermere, Alberta
Welcome to a land of abundant opportunity nestled in the heart of potential and growth. Spanning over fifteen acres, this flat land boasts the remarkable potential for subdivision into one-acre parcels, see supplements for additional information. It presents a unique opportunity for developers and investors alike to envision and create a bespoke living community within the Chestermere East Acreages. Location is everything, and this property does not fall short. Situated under ten minutes from the heart of Chestermere, it positions future residences in a sweet spot of accessibility and seclusion. Chestermere, known for its serene lake, vibrant parklands, and welcoming community, offers a quality of life that’s both enriching and peaceful. Whether it's a morning jog by the lake or a leisurely stroll in one of the many parks, recreation is never far away. The property's strategic location places it within a comfortable distance from essential community features, underpinning its appeal for families and individuals alike. Chestermere High School, renowned for its dedication to fostering academic excellence and personal growth, is merely a stone's throw away, making this location ideal for families valuing educational accessibility. Recreation and leisure pursuits have not been overlooked, with Sunset Beach presenting an opportunity for serene relaxation or engaging water sports, situated just over two kilometers from the property. Moreover, the hustle and bustle of downtown Calgary are but a short journey away, under thirty minutes, offering the perfect blend of suburban tranquility and urban convenience. This proximity to Calgary’s thriving downtown area ensures that residents can enjoy the best of both worlds - a calm, peaceful home environment with the vibrant city life within easy reach. This land’s flat terrain not only simplifies construction but also opens the floodgates to imagination and creativity in designing a community that harmonizes with the natural beaut y of the Chestermere area. It’s a canvas awaiting the bold strokes of visionary developers to create something truly remarkable. 280156 Township Rd 241A offers more than just land; it offers a foundation for growth, community, and a future filled with possibilities. Whether you're looking to invest in the future of residential living or create a niche community in one of Calgary's most sought-after areas, this property promises a horizon teeming with potential. (id:41531)
Coldwell Banker Mountain Central
621 Cavendish Beach Bay
Chestermere, Alberta
Charming Single-Family Home with Triple Car Garage in ChestermereWelcome to this stunning single-family residence nestled in the heart of Chestermere, offering the perfect blend of modern comfort and classic elegance. Boasting a spacious layout and luxurious amenities, this home is an ideal retreat for families seeking both style and functionality.Key Features:•Triple Car Garage: Ample space for parking and storage, perfect families with multiple vehicles.•Generous Living Spaces: Expansive living areas provide ample room for relaxation and entertainment, with high ceilings and large windows that flood the home with natural light.•Gourmet Kitchen: The chef-inspired kitchen features stainless steel appliances, granite countertops, and a center island, making it a culinary haven for cooking enthusiasts.•Master Suite: The lavish master suite offers a peaceful sanctuary with a spacious bedroom, walk-in closet, and spa-like ensuite bathroom, complete with a soaking tub and separate shower.•Additional Bedrooms: Multiple bedrooms offer comfort and privacy for family members or guests, each thoughtfully designed with ample closet space and plush carpeting.•Outdoor Oasis: Step outside to your private backyard retreat, where lush landscaping, and a fenced yard create the perfect setting for outdoor gatherings and relaxation.Location:Conveniently situated in Chestermere, this home offers easy access to local amenities, including shopping, dining, parks, and schools. With nearby recreational opportunities such as golf courses and lakeside activities, residents can enjoy a vibrant lifestyle in this desirable community.Don't miss the opportunity to make this exquisite Chestermere home your own. Schedule a showing today and experience luxury living at its finest. (id:41531)
Exp Realty
197 Magenta Crescent
Chestermere, Alberta
Welcome to your dream home nestled in the sought after neighborhood of Rainbow Falls! This home has it all-offering an array of luxurious amenities and features both inside and out! The gourmet kitchen is a chef's delight, boasting sleek dark cabinets, exquisite granite countertops, and hardwood flooring that adds warmth and sophistication. Entertain guests effortlessly while enjoying the convenience of the adjacent half bath on the main floor. Take your culinary adventures outdoors with the convenient gas line for BBQ on the spacious deck, overlooking the lush backyard enclosed by a vinyl fence on two sides and chain link across the back. The picturesque yard offers a serene oasis backing onto a creek and greenspace, providing a peaceful retreat for outdoor relaxation and recreation. Upstairs, discover a spacious bonus room along with three bedrooms. The luxurious 4-piece main bathroom and 5-piece ensuite bathroom feature a tub/shower combination, providing the ultimate in relaxation and rejuvenation. The expansive master suite boasts a large walk-in closet, offering ample storage space for your wardrobe essentials. Venture downstairs to the finished walk-out basement, where a versatile family room awaits, along with an additional bedroom, a full 4-piece bathroom, and convenient storage space. Enjoy the blend of comfort and style with plush carpeting, hardwood, and laminate flooring throughout the home. This home comes equipped with a furnace and hot water tank installed in 2011, ensuring efficient and reliable heating, while the A/C unit, only 5 years old, keeps the interior cool and comfortable during warmer months. Don't miss the opportunity to make this exquisite property your forever home, where luxury, comfort, and tranquillity await! Schedule your showing today! (id:41531)
Exp Realty
213 South Shore View
Chestermere, Alberta
Welcome to the desirable community of South Shores in Chestermere, Ab. Presenting the stunning "Bow" model by Sunview Custom Homes. This property offers over 2800sqft of luxurious living space. With a total of 5 spacious bedrooms and 4 full bathrooms, including a generous 5-piece master bathroom, this home offers ample space for comfortable living. The Triple Car Garage provides convenience and storage space, there is also a side basement entry! The primary kitchen is a chef's dream, featuring top-of-the-line built-in KitchenAide appliances including a Hood Fan, Electric Cooktop, Fridge, Microwave, and Dishwasher. For added culinary convenience, there is also a Spice Kitchen with a Hood Fan and Gas Stove.Designed for functionality and elegance, this home includes a bedroom (or office/den) on the main floor, a Bonus Room for added living space, and 9 ft ceilings on all three levels. The open-to-below design over the living room creates a grand and welcoming ambiance, while coffered ceilings in the Family Room and Office add a touch of sophistication.Additional features include floor-to-ceiling cabinets in the kitchen, a laundry room with a sink for added convenience, and an unfinished basement with rough-ins for a future bathroom, allowing you to customize the space to suit your needs. This home boasts a prime South facing backyard, perfect for enjoying sunny days and beautiful evenings. Located just a short distance from East Hills Shopping Center, you’ll have everything you need right at your fingertips. Plus easy access to Calgary ensures a convenient commute for work or leisure.Don't miss the opportunity to make this property your next home in Chestermere's South Shores. Schedule a viewing today and experience luxury living at its finest! **Quick Possession **Postal code not registered yet (id:41531)
Real Broker
4 South Shore Mount
Chestermere, Alberta
This Brand new home built by award winning builder, Prominent Homes, in the Brand New Community of South Shore! This home has a Triple car garage and is on a Huge Corner lot of over 6000 sq feet. This Beautiful home features 4 Bedrooms, 4 Full Bathrooms including a Full Bathroom and Den on the Main Floor! THE MAIN floor also features an Open floor plan with a Gorgeous Kitchen that has a large Island, a Spice Kitchen, formal Dining room, Nook, a Grand Open to above Family room and a Nice size Deck! THE UPPER floor has 4 Bedrooms including a Large Master Bedroom with a Double Vanity, Custom Shower, Tub and a Nice size Walk-In Closet. The upstairs has a Large Laundry room and Bonus Room. The upper floor also has a Second Master Bedroom upstairs with total 4 bedrooms and 3 Bathrooms! It also comes with Alberta New Home Warranty and possession will be in Summer 2024! Call to book your private showing today or visit our show home at 101 South Shore View. (id:41531)
Exp Realty
213 West Creek Drive
Chestermere, Alberta
Beautiful well kept two storey 2032sqft former show home! With countless upgrades, granite counter tops, tigerwood hardwood floors, the main floor has a living room, family room and a large kitchen with a breakfast nook, upper floor has three good size bedrooms including big master bedroom with ensuite. The oversized double garage with infloor slab heating, insulation, and drywall. This fully air-conditioned house has a front verandah with a garden swing and treed backyard made even better with a two-tiered deck, gazebo, and hot tub. All these features and its proximity to amenities school, park, shopping, let’s not forget about the fully finished basement, complete with an additional bedroom, family room with a fireplace, a built-in fish tank, and a spectacular three-piece bath. (id:41531)
RE/MAX Real Estate (Central)
247 Kinniburgh Place
Chestermere, Alberta
Welcome to 247 Kinniburgh Place in Chestermere, where luxury meets comfort in this stunning property. As you step into this exquisite home, you're greeted by a spacious foyer that sets the tone for the elegance that awaits. The main floor boasts an open-concept layout, perfect for entertaining or simply enjoying quality time with family. The gourmet kitchen is a chef's dream, featuring high-end stainless steel appliances, granite countertops, and ample storage space. The adjacent dining area offers plenty of room for gatherings, while the cozy living room invites you to relax by the fireplace on chilly evenings. Upstairs, you'll find the master retreat, complete with a walk-in closet and a spa-like ensuite bathroom featuring a luxurious soaking tub and a separate shower. Three additional bedrooms provide plenty of space for family or guests, along with another full bathroom for convenience. The basement of this home is fully finished, offering even more living space and versatility. Whether you're in need of a home office, a playroom for the kids, or a media room for movie nights, this area has endless possibilities. There's also a fifth bedroom and another full bathroom, perfect for accommodating overnight guests or extended family members. Outside, the expansive backyard is an oasis waiting to be enjoyed. Spend summer days relaxing on the deck, firing up the barbecue, or playing games on the lush lawn. With no rear neighbours, you'll appreciate the added privacy while still being close to all the amenities Chestermere has to offer. With its prime location, luxurious features, and ample space for living and entertaining, 247 Kinniburgh Place is more than just a home—it's a lifestyle. Don't miss your chance to make this dream property your own. Schedule your viewing today and prepare to fall in love. (id:41531)
RE/MAX Irealty Innovations
Exp Realty
342 Chelsea Hollow
Chestermere, Alberta
2024 BUILT, BRAND NEW 1817 SQUARE FEET HOUSE, INFRONT OF PARK, MAIN FLOOR FULL WASHROOM WITH STANDING SHOWER AND BEDROOM - A PERFECT START FOR FIRST TIME BUYER OR INVESTOR. Live near the Shopping center, lake, green space, schools and playgrounds with loads of upgrades. Come to Chestermere's premium community of Chelsea and experience the thrill of this gem has to offer. This 4 Bedrooms, 3 full washrooms house includes a convenient combo of main floor bedroom and full washroom, beautiful kitchen with granite countertops, large living area and two car concrete parking pad. Upstairs you will find a decent size owner's En-suite along with generous sized two additional bedrooms, a bonus room and a laundry for added convenience. This BRAND NEW home comes with Washer and Dryer along with big windows in Living area and bonus room for extra day light. A huge unfinished basement with SEPARATE ENTERENCE and three large windows, is awaiting for you imaginations. Imagine living close to COSTCO, WALMART, CINEPLEX, SCHOOLS, LAKE AND PONDS, and peace of mind living comes with a brand new home. Book your Showing TODAY ! (id:41531)
Maxvalue Realty Ltd.
152 Stonemere Point
Chestermere, Alberta
Come enjoy Estate living right beside the water in this cul-de-sac location, Perfect for raising your family. Seller is willing to Paint the entire main floor or discount the price by $5000. You pick the color and it’ll be ready before you move in. This custom built home's biggest feature is a commercial grade 4-6 car garage and a drive thru car port that can accommodate up to 4 more vehicles, not to mention the 4 more on the front driveway for a total of 14. It features 10' ceilings and 8' garage doors inside the 20'x38' garage that offers custom floors, side mount garage door opener and is completely insulated. The second biggest feature is the unique space above the garage for future development. All you have to do is raise the roof 5 Feet and you'll gain 950 sqft of usable space to finish. The main floor of the home offers a private dining room with french doors, great room concept with kitchen, breakfast nook and living room all open to one another. You'll be sure to enjoy a generous pantry on the way to your kitchen from the dream garage. The kitchen is open and spacious that features stainless steel appliances, black onyx granite counters with maple cabinetry throughout. There is a patio door beside the breakfast nook that leads to the spacious rear yard. The living room is continued with maple hardwood floors throughout the main floor and features rundle rock fireplace that is book ended with custom shelves. Upstairs you'll find the master retreat that features views of the lake, a vaulted ceiling, 5 piece ensuite with jetted spa bath, his and her sinks, and a spacious walk in closet. The laundry is beside the master bedroom. The second and third bedrooms are toward the rear of the residence along with the main bath. In the lower level you'll enjoy a massive family/media/games room, wet bar with waterfall and fireplace all in one. The second master retreat is very spacious and offers a 3-piece ensuite. The mechanical room is all high efficiency. (Water Tank is brand new). The rear yard is fully landscaped with 20-foot mature trees that offer exceptional privacy. The rear yard features 2 spacious west facing decks. A lovely matching stucco shed completes the property. Come View it Today. (id:41531)
RE/MAX Realty Professionals
8 Waterford Manor
Chestermere, Alberta
***Showhome Leaseback and multiple lots available for homes ranging 1600 to 2100+ sqft homes (specs vary).*** FRONT DOUBLE GARAGE , 3 Bedrooms + Bonus Room + Den | 2.5 Baths | The most popular Moana model, on a 33 feet wide lot, situated in the Waterford Community, minutes from the lake. Experience the epitome of open concept living, featuring upgrades such as 9 ft Ceilings on main floor and basement, metal spindles on railing, 3cm quartz countertops, LVP flooring, under mount sinks convenient upstairs laundry and so much more! Great room includes an electric fireplace which adds style and warmth perfect for chilly nights. The kitchen is completed with a huge island, perfect for gathering families and friends, soft close cabinets and drawers throughout, spacious pantry plus extra counter space, new appliance package including chimney exhaust fan, smooth top electric range, built-in microwave and UPGRADED refrigerator and dishwasher. The dining room can host a big family. Upstairs, indulge in the comfort of your perfectly sized central bonus room, ideal for streaming your favourite movies. Retreat to the spacious master suite with an ensuite and walk-in closet for a relaxing escape. The conveniently located laundry room and two secondary bedrooms, both with walk-in-closets, complete the second level. The basement is unfinished but comes with 9 feet ceilings, separate side entrance and a mechanical room moved to a corner. Proximity to the CALGARY, schools, diverse retail and culinary delights are just some of the highlights. Call to book your showing now !!!!!!! (id:41531)
Urban-Realty.ca
129 South Shore View
Chestermere, Alberta
Enjoy LAKE LIVING in the beautiful new community of South Shores, nestled on the banks of Chestermere Lake! Sunview Custom Homes is presenting a 1703 square foot 4 bedroom/3 bathroom BUNGALOW home in this master planned, family-friendly community. READY TO MOVE IN and complete with all the bells and whistles, this brand new home features a WALKOUT BASEMENT and a SOUTH FACING YARD. The moment your guests pull up to your new home, they will be impressed with the TRIPLE CAR GARAGE and luxury feel of the Hardie board exterior. You will appreciate the quiet suburban street - a safe place for your small family members to play. Out your back door, you will find a nice size yard and a deck with a gas line for your bbq. Inside you'll immediately notice the TEN FOOT CEILINGS and light-filled open floor plan - a very spacious and well laid out home. The main floor features a modern kitchen with impressive quartz countertops, stainless steel KitchenAid appliances, and full-height cabinetry. This large bungalow also has a MAIN FLOOR OFFICE - perfect for your work-from-home needs or as a hobby/reading room! You'll find an extra bedroom and bathroom on the main floor in addition to the primary suite. The light and bright primary bedroom suite will be sure to impress with a luxurious bathroom and a custom walk-in closet. The basement is developed with 9 foot ceilings and lots of large windows plus direct WALKOUT access to a covered patio and your back yard. The spacious family room is a great space for lounging and comes complete with a fireplace and a built-in bar and entertainment centre. The basement is complete with 2 more large sized bedrooms, a bathroom, and a storage area. The location of South Shores is very convenient as you'll have access to all of the amenities of East Hills shopping area, plus easy access into the heart of Chestermere and Calgary. As the boundaries of the two cities continue to expand, it is a no-brainer to secure a new-build home while values are affor dable, keeping your investment secure as prices continue to rise. Don't wait or you'll wish you did it sooner! Call with questions regarding the property, available lots, and access to a Show Home. (id:41531)
Century 21 Bamber Realty Ltd.
141 West Lakeview Point
Chestermere, Alberta
FULLY RENOVATED, BACKS ONTO SCHOOL/PLAYGROUND, BACK YARD - OVER 2300SQFT LIVEABLE SPACE, 3 BEDROOM, 3.5 BATHROOM, STEPS FROM LAKE, DUAL GARAGE, HALF DUPLEX - Step into your elegantly done home that begins with a foyer that opens into your first family room. This open concept floor plan continues into your main living, kitchen and dining spaces. This main living space features large windows bring in a lot of natural light and a warm fireplace. It also opens onto your large deck which connects to your fenced back yard. A dual attached garage leads into your laundry room on this main floor and a half bath completes this floor. The upper level has 3 bedrooms and 2 bathrooms with one ensuite included. The basement has a large rec room, 3pc bathroom and a storage room that can be used as a bedroom. This home is in a solid location with shops, backing onto a school (PERFECT FOR KIDS), walking paths and the lake nearby. (id:41531)
Real Broker
160 Chelsea Glen
Chestermere, Alberta
Step into this remarkable residence one of the largest models of Trico Lane Home featuring 4 spacious bedrooms and 3 full bathrooms with a bonus room on the second floor situated in the desirable Chelsea community of Chestermere, offering a wealth of amenities including playgrounds, scenic pathways, shopping options, and easy access to the stunning Chestermere Lake. As you enter, you'll be greeted by a spacious and inviting open-concept floor plan featuring four bedrooms and 3 Full baths. The heart of the home is the bright chef's kitchen, complete with elegant white cabinetry, soft-close doors and drawers, a large island adorned with quartz countertops, and stainless-steel appliances, all complemented by a roomy pantry for added convenience.The main level impresses with its 9-foot ceilings and resilient LVP flooring, offering a seamless flow throughout. Discover a well-appointed bedroom and full bathroom conveniently located on this floor.Upstairs, discover a sizable owner's En-suite with al large walk-in closet along with two more bedrooms a 3rd full bath plus a conveniently located laundry area for added ease. Enjoy family movie nights in the cozy bonus room. The large unfinished basement, featuring 9-foot ceilings and upgraded large windows, offers endless possibilities for customization and expansion to suit your needs and preferences.Outside you will find a double car garage. Central AC. The lawn will be completed front and back in the spring. Enjoy the convenience of living close to popular retailers such as COSTCO and WALMART, as well as schools, Chestermere Lake, and peaceful ponds, all while relishing the comfort your new home.Don't miss out on the opportunity to experience the lifestyle this home offers book your showing today! *Please note pictures were taken prior to the tenant moving in. (id:41531)
Unison Realty Group Ltd.
109 Kinniburgh Boulevard
Chestermere, Alberta
Welcome to this wonderfully designed home in the sought-after community of Kinniburgh.. A west facing backyard,. Over 3600sqft of total living space with the best finishing in every corner . There is ample parking for all of your vehicles. This oversized garage will fit all your tools, toys and other needs. This gorgeous space comes complete with a full kitchen, separate laundry, another beautiful 5 piece bathroom, and 2 additional bedrooms! New furance. The basement is fully developed with brand new stove and Refrigerator. Good Opportunity to buy a well planned house of walkout basement with separate entrance basement . Chestermere is a vibrant family community with a multitude of parks, pathways, playgrounds, and of course beautiful Chestermere Lake, providing access to beaches, water sports, and boating in the summer months or skating in the winter months! Don't miss out on this amazing opportunity. (id:41531)
Trec The Real Estate Company
208 Dawson Harbour Heights
Chestermere, Alberta
Location, location, location! 2023 built home by Nuvista with numerous features. Open concept, Spacious entrance for plenty of room to put shoes off and on. As you enter the house, you will be welcomed by a large dining and living room area. The kitchen is equipped with contemporary appliances, ample cabinet space, a pantry, countertops, and a sizable working island. A main level bedroom and full bathroom are ideal for older individuals or a home office. On the upper level there are 2 full bathrooms and 3 large bedrooms. 2 of the bedrooms come with ensuites. The master bedroom has a 5 pce ensuite and walk-in closet. The second bedroom also has a 4 pce ensuite and ample closet space. The other bedroom is very spacious and also have plenty of closet space. The upper level also includes a laundry room for your convenience. There is a completely separate entrance to the basement. The community is one of the most desirable communities. Don't miss out on all this value! (id:41531)
Diamond Realty & Associates Ltd.
313 Watercrest Place
Chestermere, Alberta
Welcome to your dream home in the prestigious community of Waterford Estates in Chestermere! This stunning 2-storey residence boasts over 3000 sq. ft. of luxurious living space, perfectly complemented by a triple garage. Nestled on a spacious corner lot measuring 56' x 110', this home exudes elegance with its high-end finishes throughout. Step inside to discover a thoughtfully designed interior featuring 9-foot ceilings on both the main and upper floors, creating an airy and inviting atmosphere. Not only does this home offer a showpiece kitchen, but also a full-spice kitchen, perfect for families who love to entertain and cook. Imagine hosting gatherings with ease, with ample space and top-of-the-line appliances at your fingertips. The main floor offers both a living room and family room, providing ample space for entertainment and relaxation. Whether you're hosting guests or enjoying quiet evenings with loved ones, there's room for everyone to unwind in comfort. High-end finishes include full ceiling finished cabinets, quartz countertops, and luxury vinyl plank flooring, adding a touch of sophistication and style to every corner of the home. With 4 bedrooms and 4 full bathrooms, including 2 master bedrooms each with their own ensuite bathrooms, comfort and convenience await every member of the family. Entertain in style with the open-concept layout accentuated by an impressive open-to-below area, seamlessly connecting the main living spaces. Upstairs, unwind in the cozy bonus room, perfect for movie nights or quiet relaxation. Experience luxurious living at its finest in this meticulously crafted home, where every detail has been carefully considered to provide the ultimate in comfort and style. Don't miss your chance to make this exquisite property yours (id:41531)
Trec The Real Estate Company
307 Stonemere Bay
Chestermere, Alberta
LOCATED on a MASSIVE LOT (JUST UNDER 12,600 SQ FT)! 2 MASTERS! BEDROOM AND FULL BATH ON MAIN! SPICE KITCHEN! OVERSIZED & HEATED GARAGE with EPOXY FINISH! 2 A/C(s)! FULLY FINISHED WALK-UP BASEMENT! WATER SOFTERNER! Fantastic CUSTOM BUILT 6 Bedroom and 5 Full Bath home with over 5100 SQ FT of Luxurious Living Space (over 3500 SQ FT Above Grade). Open To Above Foyer leads to a Gorgeous Open Concept home. Main floor features an Open to Above living room, dining room with Feature Wall, large family room with gas fireplace, nook that leads to the large deck and the GOURMET KITCHEN with Quartz counters and top of the line appliances, walk-in pantry, SPICE KITCHEN/BUTLER PANTRY. A HIGHLIGHT OF THE MAIN FLOOR IS THE OFFICE (THAT CAN BE USED AS A BEDROOM) AND FULL BATH; this is ideal for families with elderly individuals. On the upper floor you will find a bonus room with BUILT-INS AND TRAY CEILING(S), FULL bath and 4 spacious bedrooms. Of the 4 bedrooms, 2 are MASTERS WITH THEIR OWN ENSUITES! The Grand Master boasts TRAY CEILING(S), A STUNNING 5 PC ENSUITE AND A W.I.C! The second master has its own 4 PC ensuite! The laundry feature is conveniently located on the upper level. The WALK-UP BASEMENT is fully finished with a HUGE rec room that has its own WET BAR, gym/exercise room, 2 bedrooms and a 4 piece bath. This beautiful home is located on a HUGE LOT close to playgrounds, schools, shopping and has easy access to 16th Ave NE. STUNNING HOME! GREAT LOCATION! (id:41531)
Real Broker
62 Waterford Road
Chestermere, Alberta
A testament to luxury and comfort, boasting a spacious 7-bedroom layout, 5 full bathrooms, a bonus room, spice kitchen, home theater, main floor office, and a master bedroom suite complete with a walk-in closet. Nestled in a serene neighborhood, this residence offers the epitome of contemporary living with its elegant design and thoughtful amenities. As you enter through the grand foyer, you are greeted by an ambiance of sophistication and warmth. The main floor unfolds graciously, revealing a meticulously crafted main floor office, ideal for those who seek a dedicated workspace or a quiet retreat for reading and contemplation. Beyond the office lies the heart of the home – a sprawling living area that seamlessly integrates the gourmet kitchen, dining space, and family room. This open-concept layout is perfect for entertaining guests or enjoying cozy family gatherings. The kitchen is a chef's dream, featuring high-end appliances, custom cabinetry, and a large center island that doubles as a breakfast bar. Whether you're preparing a casual meal for the family or hosting a lavish dinner party, this culinary haven offers both style and functionality with the spice kitchen. For those seeking relaxation and rejuvenation, the master bedroom suite is a sanctuary unto itself. This lavish retreat boasts ample space, abundant natural light, and a luxurious en-suite bathroom with dual vanities, a soaking tub, and a separate walk-in shower. The pièce de resistance? A generously sized walk-in closet that promises to fulfill every fashionista's storage needs. Each bedroom is thoughtfully designed with comfort and privacy in mind, providing a tranquil haven for rest and relaxation. But perhaps the crowning jewel of this magnificent property is the state-of-the-art home theater, where you can immerse yourself in the ultimate cinematic experience without ever leaving the comfort of home. Whether you're hosting a movie night with friends or enjoying a quiet evening with loved ones, t his dedicated space is sure to impress even the most discerning cinephile. Outside, the expansive backyard beckons with its lush landscaping, sprawling lawn, and patio area – the perfect setting for al fresco dining, outdoor entertaining, or simply basking in the natural beauty that surrounds you. In conclusion, this stunning property offers a rare opportunity to experience the height of luxury living. From its spacious layout and thoughtful design to its abundance of amenities and impeccable craftsmanship, every aspect of this home has been meticulously curated to exceed your expectations. (id:41531)
Real Broker
904 East Lakeview Road
Chestermere, Alberta
Discover the epitome of luxury in this custom-built, fully finished, 3 bedroom plus main floor Den bungalow offering 3720 square feet of luxury living space. Located in the upscale community of East Lake Chestermere, you are a few minutes walk from the lake. From the moment you enter you will be inspired by the sunlight that filters through this home, the stunning spiral staircase, and the high ceilings that complement the floorplan oh so well. Your dreamy chefs kitchen includes all of the touches you would expect with a luxury home, and more. Boasting a Kitchen that must be seen to be appreciated, here are the main elements: Stainless appliances including a chefs gas range, elegant stainless pot filler, custom hood fan, in wall oven and built in microwave, Gorgeous quartz countertops, all tied together by a backsplash that is sure to please. Beautiful chandeliers throughout the home create a warm, inviting and luxurious atmosphere. This home is the perfect place to entertain your family or friends, thanks to the spacious living and entertainment spaces found throughout. You deserve to unwind at the end of the day in the large primary bedroom featuring a lavish ensuite boasting a soaker tub, separate shower, with quartz countertops adorning vanities on both sides of the ensuite. With high ceilings, a spacious deck, and a double attached garage, this home offers both elegance and functionality. Don't miss the chance to own a piece of Chestermere's finest living. Minutes. Contact your favorite Real Estate agent and make this home yours before someone else does. (id:41531)
Cir Realty
128 West Creek Pond
Chestermere, Alberta
Welcome to your ideal family home! This spacious abode boasts 4 bedrooms, 3.5 bathrooms, and nearly 3000 sqft of developed living space, offering ample room for comfortable living and entertaining. Situated on a large 5700 sqft lot, this property provides plenty of outdoor space for relaxation, gardening, and play.Conveniently located just a short drive away from a wealth of amenities, the lakeside golf club, and the serene shores of Chestermere Lake, you'll enjoy the best of both convenience and recreation.Step inside to discover an inviting open-concept kitchen, complete with a large island perfect for hosting gatherings and meal prep. With its newer roof, furnace, and hot water tank, this home offers modern comforts and peace of mind.Whether you're enjoying family dinners in the spacious dining area, unwinding in the cozy living room, or hosting guests in the beautifully appointed kitchen, this home is sure to impress. Don't miss the opportunity to make this your forever home. Schedule a viewing today and experience comfortable living in Chestermere! (id:41531)
Real Broker
1000 West Chestermere Drive
Chestermere, Alberta
(OPEN HOUSE - MAR 23 and MAR 24 - 12pm to 4pm) . Introducing a fully renovated 4,000-square-foot living space lakefront paradise on a 80 foot wide 0.54 Acre lot on Chestermere Lake. With its breathtaking lake views and walk-out basement, this bungalow-style home seamlessly caters to both grand-scale entertaining and intimate family living. Recently renovated, this distinctive residence boasts 4 bedrooms, including 3 en-suite master bedrooms, and 4.5 bathrooms. The upgrades encompass new tiles, cabinetry, flooring, bathrooms, lighting fixtures, paint, siding, stucco, windows, and doors, resulting in a fresh, modern ambiance. The property's close proximity to schools, parks, a golf course, a canal pathway, and a beach only adds to its appeal. As you enter, the home's bright, vaulted ceiling with skylights extends a warm welcome. The open-concept main floor features a well-appointed kitchen and living area with panoramic lake views, a dry bar, a 72-inch fireplace, and a dining area separated by a stylish glass wall that combines both form and function. High-end stainless steel appliances include a Samsung refrigerator, oven, convection microwave, Bosch dishwasher, and gas cooktop. The main level also includes 2 master bedrooms with custom closets, vanities, a half bath, and a laundry room. The fully finished basement boasts a game room, a living room with a custom wet bar, another 72-inch fireplace, a sauna, two bedrooms (one with an en-suite bathroom), a den, and additional storage. Step onto the expansive 600-square-foot main-floor deck with its captivating lake view – a perfect setting for relaxation and entertainment. Walk out to another 600-square-foot covered patio space in the backyard featuring a large firepit for entertaining your family and guests. The vast backyard leads to your own private dock for parking your boats and jetskis. Don't miss the opportunity to make this remarkable home your own! (id:41531)
Comox Realty
18 South Shore Bay
Chestermere, Alberta
3,090 sq.ft. | 4-BED | 3-BATH | MAIN FLOOR BEDROOM + FULL BATH | HOME OFFICE | UPGRADED KITCHEN | LIVE BY THE LAKE. **Welcome to 18 South Shore Bay, an impressive new estate home from Crystal Creek Homes, featuring a TRIPLE CAR GARAGE. Step inside to find an inviting front den, perfect for a home office or study. A spacious open-to-above great room awaits, featuring a cozy gas fireplace and large windows, maximizes the lot's WEST-FACING BACKYARD, filling the space with abundant natural light. It's flanked by a bright dining area and EXTRA LARGE KITCHEN, with gorgeous quartz countertops, a large island, sleek appliances, and endless cabinet space. You'll also find a convenient MAIN FLOOR BEDROOM and full 3-pc bathroom, great for guests or family members who prefer to avoid stairs. Upstairs, discover 3 bedrooms (each with WALK-IN CLOSETS), a main bathroom with dual vanities, laundry room, and a bonus room with tray ceilings. The oversized master suite is a true retreat, boasting a luxurious ensuite where you can unwind after a long day. Outside, the combination of Hardie Board siding and stone work ensures both curb appeal and low maintenance, while the large sun-soaked deck is perfect for warm evening BBQs with loved ones. Located just a short walk from LAKE CHESTERMERE, the quiet new community of South Shore offers lake views and scenic walking paths to enjoy. Schools are just a short distance away and when you're in the mood for shopping, dining, or entertainment, the East Hill Shopping Plaza in Calgary is just a quick drive away. With the Alberta New Home Warranty Program backing your investment, you can buy with confidence. Don't miss this opportunity – schedule your private tour today! (The 360 tour is of the show home) (id:41531)
Ally Realty
158 West Creek Springs
Chestermere, Alberta
IMMACULATE HOME WITH TRIPLE ATTACHED GARAGE, WALK OUT BASEMENT FULLY DEVELOPED, BACKING ONTO A CREEK, CENTRAL AIR CONDITIONING SYSTEM, THE SPACIOUS MAIN FLOOR BOASTS A LIVING ROOM AND DINING ROOM COMBINATION, AN OFFICE/ DEN, SEPERATE FAMILY ROOM, NICE KITCHEN WITH SPACIOUS NOOK, ,GAS FIREPLACE IN FAMILY ROOOM, OPEN TO BELOW /VAULTED CEILINGS IN LIVING ROOM AREA, LARGE DECK, UPPER LEVEL HAS 4 VERY GOOD SIZE BEDROOMS, 4 TH BIG BEDROOM WAS A BONUS ROOM WHICH HAS BEEN CONVERTED INTO BEDROOM, BASEMENT IS WALK OUT AND FULLY DEVELOPED WITH REC ROOM, ELECTRIC FIRE PLACE, BEDROOM AND FULL BATHROOM, LAUNDRY ROOM IS IN BASEMENT WITH ITS OWN SINK. HOWEVER THE FITTINGS REMAIN ON MAIN LEVEL IN THE MUD ROOM AS WELL . TRIPLE GARAGE IS HEATED. THE BACKYARD IS SPECTACULAR AND THIS HOUSE IS A MUST SEE! (id:41531)
Maxwell Capital Realty
170, 20 Dawson Wharf Mount
Chestermere, Alberta
MEDICAL/PHARMACY available for sale! This premier retail space is perfectly positioned to cater to the growing needs of the community and presents an ideal setting for the establishment of a medical and pharmacy clinic. 3475 +/- Square feet available! This plaza is expected to be completed by June 2024. (id:41531)
Century 21 Bravo Realty
114 Waterford Road
Chestermere, Alberta
Welcome to this beautiful Waterford community of Chestermere. DOUBLE FRONT CAR GARAGE ATTACHED. Boasting curb appeal, facing back yard to the GREEN SPACE. Amazing Open concept layout & big size lot, which offers a 9’ ft. main floor ceiling. The modern kitchen is complete with upgraded quartz countertops and backsplash, elegant cabinetry, and a stainless-steel smart appliance package. A separate basement entrance is already there. One master bedroom with double sinks en-suite, and another two have jack&jill bath, so another 2 also served as masters. There is a spacious Bonus room on the upper level with lots of daylight from the upgraded windows package. Total 3 bedrooms, 2 & half baths, 1 Bonus room & 2nd floor laundry. This house is a perfect urban-style home! Walking distance to No frills, Bus stop, shopping plaza & Chestermere Lake. There is a spacious double front attached car garage + your own driveway for an additional 2 car parking. Big-sized backyard makes it perfect with backing onto green space. No neighbour at the back. (id:41531)
Royal LePage Metro
323 Chelsea Passage Ne
Chestermere, Alberta
Nestled in the picturesque community of Chestermere, this beautiful two-storey Trico-built home sits on a spacious 46-foot-wide lot with a backdrop of serene green space and a west backyard. This home offers the perfect balance of tranquillity and convenience and is close to all amenities, including shopping, dining, and recreational facilities.Step inside to discover a thoughtfully curated interior adorned with exquisite upgrades. Rich engineered hardwood floors complement beautifully stained wooden rails, while the pristine white kitchen features stunning quartz countertops illuminated by under-cabinet lighting. Upgraded stainless steel appliances, including a range hood and built-in wall oven and microwave, add a touch of modern sophistication.Luxurious touches abound throughout the home, such as heated tile floors in the upstairs bathroom and master ensuite, providing warmth and comfort. The main floor hosts a cozy den adorned with elegant sliding doors, perfect for unwinding or getting lost in a good book, an open-to-above family room with a gas fireplace, and a large walk-through pantry. Upstairs, a spacious bonus room offers versatile living space, while the convenience of an upstairs laundry room adds practicality to daily routines. Complete with an oversized triple garage with an upgraded side mandoor, additional lighting and outlets. With the home still under builder warranty for workmanship until May 2024, along with other typical new home warranties, buyers can rest assured in the quality and craftsmanship of their new abode. This Cambridge 26 Trico home perfectly blends style, functionality, and luxury in this exquisite property in Chestermere's vibrant community. (id:41531)
RE/MAX Real Estate (Central)
42 South Shore Road
Chestermere, Alberta
BRAND NEW HOME in Chestermere! FULL OF UPGRADES! 2 MASTERS! 6 OUT OF 7 BEDROOMS HAVE A W.I.C! BEDROOM AND FULL BATH ON MAIN! FULLY FINISHED WALK-UP BASEMENT! WET BAR! TRAY CEILINGS! This home offers almost 5,000 SQ FT of luxurious living space with 7 Bedrooms, 5 FULL Baths and OVERSIZED Attached Triple Garage! Main floor offers a dining, family room with fireplace, eating nook with access to your deck. The kitchen is fully equipped with a kitchen island, pantry, modern appliances (as per builder spec) and SPICE KITCHEN! In addition to this, there is a BEDROOM AND FULL BATH ON THE MAIN LEVEL; THIS IS AMAZING FOR FAMILIES WITH OLDER INDIVIDUALS! The bedroom on the main level can also be used as a home office! The upper level offers 4 Bedrooms and 3 FULL Baths (ensuites included)! Of the 4 bedrooms, 2 ARE MASTERS with their own ensuites and W.I.C(s)!!! The Grand Master however boasts A 5 PC ENSUITE AND TRAY CEILINGS! You will also find a loft with TRAY CEILINGS and laundry on the upper level! It does not end here, the FULLY FINSIHED WALK-UP BASEMENT offers a rec room with WET BAR, 2 bedrooms, FULL bath and an additional laundry! This means that the basement can made into a illegal/legal suite BY THE BUILDER (subject to city approval) with a SEPARATE ENTRANCE. This home is full of amazing features and in a new and upcoming neighborhood. Interior pictures are from another home built by the builder. (id:41531)
Real Broker
224 Chelsea Manor
Chestermere, Alberta
Indulge in luxury living with this newly built 1880 square feet Sterling home, featuring 3 bedrooms, 2.5 baths, main floor den, 9 foot ceilings and an upper-level bonus room. The kitchen is a chef's dream, boasting an abundance of cabinets, stainless steel appliances, quartz countertops, and a spacious breakfast bar with a waterfall edge. A pantry provides additional storage space, while the bright and spacious dining room is perfect for family meals. The open design seamlessly connects the kitchen, dining, and living areas, ideal for entertaining. The spacious great room features a modern electric fireplace, large windows, and stylish vinyl plank flooring. Upstairs, discover the private master bedroom with a four ensuite , 2 additional bedrooms, 4 piece bath and an upper-level laundry area for added convenience. The third bedroom is currently being used as an office.Additional features include a rough-in 60 amp car charger in the double detached garage, exterior rough-in hot tub wiring, rough-in plumbing in the basement, and a separate side entrance into the basement.Don't miss out on the chance to own this luxurious home. Schedule a viewing today and experience upscale living at its finest! (id:41531)
Real Estate Professionals Inc.
150 Sandpiper Park
Chestermere, Alberta
7-Bedrooms | 5-Bathrooms | Main Floor Flex/Bedroom | Main Floor Full wash room |Open FloorPlan | High Ceilings | Two Master Bed Rooms | Upper Level Bonus Area | Upper Level Laundry Room | Developed Illegal Ensuit Basement | Year 2022 built | Large Balcony | Front Triple Attached Garage| Backing to Pond/Green Space |Luxury Community- Lindbergh |No Neighbors on back| MUST OWN-FULLY UPGRADED HOME IN Kinniburgh ,4355 SQ FT RMS + Finished SPACE WITH 2 BEDROOM BUILDER QUALITY GRADE ILLEGAL FINISHED BASEMENT. This stunning 2-storey,2022 built family home is located in the desirable community of Sandpiper/ Kinniburgh Chestermere within walking distance of the school, market and various other amenities. First sense is SIGHT OF Back yard POND giving your home a relaxing space or give you a new pastime as no doubt the human race on the whole, loves water. Upon entering this property, you are greeted by an OPEN TO BELOW HIGH CEILING ENTRANCE, DESIGNER CHANDELIER, a very bright living room experiencing you an open concept feeling with 9FT SMOOTH CEILING, LOTS OF WINDOWS AND POT LIGHTS. Main level of this home features a SEPARATE FLEX/BED ROOM beside it WITH big Closet, upgraded FULL BATH ROOM, Big Dinning Area, OPEN CONCEPT HUGE kitchen, mudroom. Check the WIDE & OPEN KITCHEN that comes with BUILT-IN APPLIANCES, BUILT IN OVEN, BUILT IN GAS RANGE, BUILT IN MICROWAIVE, CUSTOM HOOD FAN, UPGRADED COUNTERTOP & STYLISH ISLAND WITH Ceiling Height Extended Kitchen Cabinets along with beautiful lights creating soothing & cozy impact. Moreover, you have a BIG PANTRY THAT CAN BE EASILY ACCOMODATED TO SPICE KITCHEN. At Upper Level, you will find HUGE BONUS ROOM WITH BIG WINDOWS allow you to feel tons of natural lights and Pond Sight as well. Here you are also greeted with FOUR generously sized BED ROOMS with upgraded wash rooms. Don’t Forget to see TWO MASTER BEDROOMS one with a luxurious standing shower with Tub, biggest upgraded wash room with huge Walk in Closet and other one with Upgraded Full Bath with walking closet. Moreover, Upper Laundry room is fully upgraded with huge cabinets finished with extended ceiling height with ample storage area. Let’s take you to the BUILDER QUALITY GRADE FINISHED BASEMNET/WET BAR WITH SEPARATE ENTRANCE & HAVING 2 BEDROOM, 1 FULL BATHROOM, WALKIN CLOSET, HUGE KITCHEN ALONG WITH GREAT FAMILY/LIVING AREA & BIG STORAGE AS WELL.RARE TO SEE THESE LEVELS OF FINISHES IN THE BASEMNET. The front TRIPLE attached garage and driveway allow for 6 vehicles to be parked at all times! On top of everything you will still have a peace of mind for having Alberta New Home Warranty for this property. This house is close to all the amenities like grocery stores, schools, medical offices, restaurants, registry etc. and only a 20 mins drive to the Calgary Airport and has a great access to Stoney Trail and Hwy 1 Trail. Don't miss this opportunity to make this home your dream house. Call your favorite realtor to book the showing! DON,T FORGET TO WATCH 3 D VIRTUAL TOUR. (id:41531)
Urban-Realty.ca
182 Kinniburgh Crescent
Chestermere, Alberta
|BRAND NEW BUILD | 3358 SQFT ABOVE GRADE | 5 BEDROOMS (3 masters with own ensuites) | 5 FULL BATHROOMS| TRIPPLE GARAGE| OPEN TO BELOW CONCEPT| SIDE ENTRANCE| - Lake Community Kinniburgh is a prestigious residential area located in Chestermere. This stunning property offers a spacious living space of 3358 square feet Above Grade. With its thoughtfully designed layout, this house boasts 5 well-appointed bedrooms and 5 full bathrooms. The family room features a cozy fireplace, providing a warm and inviting ambiance. The adjoining feature wall adds a touch of elegance and serves as a focal point in the room. Moving on to the kitchen, it is truly a stunning space. The gorgeous kitchen boasts modern appliances, sleek countertops, and ample storage space for all your culinary needs. Additionally, the bonus spice kitchen offers an additional area for preparing elaborate meals or simply keeping your main kitchen organized. One of the most impressive features of this property is the presence of 3 master bedrooms, each equipped with its own ensuite bathroom. This unique aspect is perfect for families looking for extra privacy or for those who desire a luxurious guest suite. The house showcases beautiful floor-to-ceiling windows, allowing an abundance of natural light to fill the interior spaces and providing breathtaking views of the surrounding lake community. Such architectural details create a bright and inviting atmosphere. Another highlight of this property is the separate entry to the basement, offering flexible living options. This feature is ideal for individuals looking to create a private space, such as a home office or additional living quarters for guests or extended family. Outside, a lovely patio awaits, providing a perfect setting for outdoor gatherings, relaxation, and entertainment. With plenty of space, it allows you to enjoy the fresh air and create lasting memories with your loved ones. (There is a $15,000 Appliance Allowance to choose your own appliances or you can let builder decide for you. Builder is giving option for developing Basement as well, call for further details.) House is still under construction there is still time for you to choose your custom finishes before its complete. book a showing! (finishes may differ from pictures depending on builders decisions or buyers selections during construction phase. Pictures are very similar to what the over all product May be.) (id:41531)
Urban-Realty.ca
760 West Chestermere Drive
Chestermere, Alberta
Open House May 11th 1-3! Welcome to your lakeside retreat! Over 2600 square feet of developed living space in and fully renovated on both levels with quality workmanship and high end finishings; lacquered wood work for a flawless finish, new windows and doors, new stucco, shingles, furnace, hot water on demand, new central air, new deck, new built garage, new concrete driveway and 2 new built sheds! You will feel like you are vacationing all year round in this fully renovated walk out bungalow with over 2600 square feet developed living space. Modern luxury awaits as you step inside with hardwood flooring flowing throughout the upper level, knockdown ceilings with an abundance of pot lights, a uniquely design staircase and an open floor plan. The kitchen is a chef's delight with the integrated subzero appliances including a wine fridge, fridge and freezer; the gas stove with the counter to ceiling tiled wall; and the large quartz island with panoramic window views of the rear yard. The dining room has the same panoramic window view and has garden door access to the large upper deck (18x20) where you can BBQ (gas hookup) and entertain family and friends. The living room has a front facing bay window and as there is no shortage of gathering space in the home , there is also a family room which also offers a cozy gas wood burning fireplace accented with floor to ceiling tile. In the primary room you will be pleased with the two closets which offer plenty of room for your clothing and a luxurious en suite with 2 raised sink bowls, and a large walk in full body shower, a large cupboard for towels and linens and in floor heat for added comfort. The lower level walkout has a large rec room with a second fireplace flaked by seating benches with added storage. Two additional bedrooms and a full bath provide extra room for family or guests. Sliding barn door access brings you into the lower den which is a bright and inviting working space as it has yard and lake views. The re is another room that is a multipurpose space, can be used as a second den or a hobby space. The sunroom is a serene and tranquil setting for enjoying 3 seasons throughout the year. Aside from the lower sunroom there is also a patio to enjoy. What would a lake property be without a dock to park your water toys? (boat lift negotiable). The double detached garage has amp service, a gas line and is oversized measuring 22.5x28. You will feel like you are vacationing all year round; situated on a .42 acre lot and backing onto a 750 Acre lake just minutes from the city of Calgary. Offering year round recreation opportunity such as Boating, fishing, swimming and winter sports such as sledding, all terrain vehicles and skating to name a few. Nothing to do but move in and start making memories for you and your loved ones in this amazing property! Don't miss out! (id:41531)
Cir Realty
265 Kinniburgh Boulevard
Chestermere, Alberta
PLEASE SEE REMARKS .NOTE: NEW PREMIUIM FLOORING UPSTAIRS , STAIRWAYS AND IN THE BASEMENT . NEW AIR CONDITONER AND NEW REFRIGERATOR. LUXURIOUS 6 BEDROOM HOME IN THE HEART OF KINNIBURGH offering elegance and sophistication. With its central location, this gorgeous home delivers the perfect blend of elegance and comfortable luxury. Conveniently located to many amenities, this completely turn-key property offers OVER 4,100 square feet of refined living space and a Triple Attached garage. The main floor layout has been thoughtfully balanced between a design of quiet spaces and an open flow concept perfect for family gatherings & entertaining. The impressive kitchen is truly a WOW! Showcasing a number of exceptional high-end upgrades, this dream space boasts an abundance of stunning cabinetry, Granite countertops, stainless steel appliances including a built-in wall oven, gas stove, over-sized side-by-side refrigerator, convenient eating nook and a show-stopping large island. The bright family/living room is warm and welcoming offering a great space to relax with a gas fireplace and neutral de cor throughout. Adding a great touch to the home is a surround-sound system. The spacious dining room easily sits 8 people and is great for entertaining. Off the kitchen is a large is a large office/den and an ideal space to work from home. The open staircase leads to the lovely upper level where there are a total of 4 bedrooms, large master with gorgeous Ensuite with a relaxing soaker tub to unwind and another bedroom with its own Ensuite 3-pce bathroom. The nice-sized 3rd and 4th bedrooms share a convenient Jack and Jill bathroom. The Fully-Developed developed lower level continues the same high-standards and quality finishes as found throughout the entire home. This level is dedicated to entertainment whether it is movie night with the family or just a great private space for just about anyone! Completing this floor are 2 additional bedrooms, a full bathroom and a gym area. Othe r features of this remarkable property include a Triple Attached Garage, souring high ceilings on the main floor. Along with its proximity to schools, shopping, parks, lake and more, this will make a great family home! Make your dreams come true! (id:41531)
Town Residential
112 Kinniburgh Circle
Chestermere, Alberta
Enjoy this Luxury home which offers the Beautiful floor-plan with triple attached garage and 4 good size bedrooms. in a family oriented community in Chestermere lake where you find everything just few minutes walking distance to Eastlake high school, Shopping & more . The beautiful lake where life is amazing is only couple minutes drive from this stunning home. This spectacular home offers over 4000 SQFT developed living area for your growing family as you walk in you are welcome with a crystal chandelier hanging from the open foyer and high ceiling. The kitchen/dining area is expansive with cabinets, SS appliances with wall & microwave ovens, gas stove, granite counter-tops and a massive island. it comes along with many cabinets for your use. The chef of the family will love it .The custom posts around the dining room and HARWOOD on the main floor make it feel very grand with a rich look and the room itself is large with patio doors out to the deck/yard to have a good time with family & friends .A gorgeous & cozy living room with built- in shelves for your decor where You spend your evenings sitting next to the fireplace with your loved ones, of course your den/office room comes with double French door to close off the work space from the rest of the main floor. Upstairs 4 large bedrooms along with The master at the back with specious walk in closet and 5 pc en-suite with Jacuzzi . Three more great size bedrooms , one full bathroom and laundry on second floor for all your convenience to finish off the second floor. Do you still need more space for your family? wait the story is not done yet this home also offers a fully finished basement with great use of space for your family.A massive recreational room comes with theatre space which has fully equipped entertainment system in place for you already. It is a BIG screen! 130” drop down screen /projector with 8 pairs of 3D glasses to watch your favourite games and a pool table as well. Plus another bedroom/office a nd a full bathroom. It also offers an air-conditioning for those warm summer days and 360 security system around the home (ALL COMES WITH THE HOUSE) some extra storage in furnace room/under the stairs shelving ready for your storage. The triple garage offers insulated walls ,extra space for your vehicles/toys and comes with connection to install heating system .Come by to appreciate it as it shows 10/10 breath taking home where you can spend golden moments of your life with your loved ones in a beautiful city of Chestermere (id:41531)
Century 21 Bravo Realty
162 Kinniburgh Crescent
Chestermere, Alberta
*LUXURY LIVING* INSULATED TRIPLE CAR GARAGE* MINUTES AWAY FROM LAKE! *5+2 BEDROOMS* *SPICE KITCHEN* Step into the MODERN ELEGANCE and functionality with this stunning UPGRADED 2-storey sanctuary nestled in the heart of Chestermere's VIBRANT Kinniburgh community. As you enter, be prepared to be mesmerized by over 4200 sqft of living space, meticulously designed to cater to your every need. The main floor greets you with a seamless fusion of style and convenience, boasting a FULL BATH and BEDROOM, ensuring comfort and accessibility for all. A culinary masterpiece awaits, adorned with raised countertops, a custom-made fridge with double doors, a luxurious gas range, and built-in wall ovens. The adjoining spice kitchen with an open pantry adds an extra layer of functionality and charm.Entertain in style in the expansive living area, a captivating feature wall of built-ins, magnificent gas fireplace, creating the perfect ambiance for gatherings and relaxation. Venture downstairs to discover a beautifully designed 2-bedroom illegal suite, offering a haven for guests or extended family members. With its own laundry facilities, privacy and comfort are paramount, ensuring everyone feels right at home. Beyond the confines of this luxurious abode lies the vibrant community of Kinniburgh, where lush parks, winding pathways, and the sparkling waters of Chestermere Lake beckon. Embrace the outdoors with ease, indulging in leisurely strolls or simply basking in the sun lakeside!Don't miss this rare opportunity to own your slice of paradise in Chestermere. Seize the moment and make this dream home yours today! (id:41531)
Royal LePage Metro
300 Watercrest Place
Chestermere, Alberta
| Waterford Estates - New Community in Chestermere | CORNER LOT 61 FEET X 110 FEET | 5 Beds +4 Baths | Over 3300 SQFT | Introducing a stunning brand new 2 storey single family home with a triple garage attached, offering luxurious high-end finishings throughout. With a total of 5 spacious bedrooms above grade, including 2 primary bedrooms with its own ensuite, and 4 full bathrooms, this home is designed to accommodate large families and offer the utmost comfort. The main floor boasts 10 feet ceilings and features a master kitchen equipped with chef-grade appliances, along with a walkthrough spice kitchen that provides easy and quick access to the mudroom leading to the garage. The main floor also includes a living room, family room, dining room, full 3 piece washroom, a huge open-to-above ceiling height, and a flex room that can be utilized as a 5th bedroom, office, or any other space to suit your needs. The second floor features 9 feet ceiling, 4 bedrooms, each with its own closets, a bonus room, and a open-to-below area space that creates a grand and spacious feel. The laundry room, finished with cabinets and a sink, adds to the convenience of this home. The primary bedrooms boast a stunning tray ceiling. This home is currently under construction, giving you the opportunity to select your finishes and options at this stage to customize your dream home to your unique style and preferences. Don't miss the chance to own this exquisite home in a sought-after neighbourhood! In addition to the exceptional features of this stunning brand new 2-storey single-family home, it is situated on a generous lot size of 56 feet wide by 110 feet long. The property is located in the prestigious Waterford Estates, Chestermere AB, providing you with a desirable and sought-after location. This large lot offers ample outdoor space for you and your family to enjoy, whether it's for gardening, outdoor entertainment, or just relaxing in the sunshine. The neighbourhood is known for its be autiful landscaping, friendly atmosphere, and excellent amenities, including schools, shopping, and recreational facilities. Come and experience the luxury and comfort of this beautiful home situated on a prime lot in one of Chestermere's most desirable neighbourhoods. (id:41531)
Century 21 Bravo Realty
196 Dawson Harbour Heights
Chestermere, Alberta
Welcome to the gorgeous 2023 new built home located in the beautiful new community of Dawson Landings, Chestermere. Two houses away from a beautiful park/pond with a viewing platform. This elegant home features an open floor plan, 9' knockdown ceilings on the main floor, an office for working from home and a half bath. The executive kitchen is equipped with a touchless kitchen faucet, pot light, pendant lights, quartz countertops, a chimney hood fan, a gas stove, a built-in microwave, a large beautiful backsplash, and a walk-through pantry. The living room offers an upgraded gas fireplace with cantilever, tile surround and built-in speakers. Upstairs you will be welcomed by spacious 3 bedrooms and a huge bonus room. The luxurious master bedroom has a partial view of the pond, 5 pieces En-suite, standing showers with tiles to the ceiling, 2 sinks, 1 bathtub, a large walk-in closet and, a separate room for your toilet. Another 2 decent sized bedrooms come with 4 pieces bath and a bonus room perfect for relaxing family time. Large laundry room with tile flooring and far away from the master bedroom to make sure you have a good sleep. Additional features include a basement side entrance that offers endless possibilities for use. Enjoy the Certified New Home Warranty Program. Minutes away from restaurants, pubs, shopping, gas station, pharmacy, top-rated school, Chestermere Lake and much more. Please make the basement your final destination and wear slippers when accessing the basement. (id:41531)
RE/MAX Real Estate (Central)
243 East Chestermere Drive E
Chestermere, Alberta
Welcome to an extraordinary investment opportunity of luxury living experience. This stunning Chestermere lakefront home offers a combination of opulent features and a prime location.With a total of 3,674.51 sq ft, this home boasts three spacious bedrooms and two bathrooms on the upper floor, providing ample space for guests or family members. On the main floor, you'll find three inviting living areas, a well-appointed kitchen, a convenient laundry room, and a delightful four-season room. The walk-out basement is a haven for entertainment, featuring a state-of-the-art theater room, a comfortable bedroom, a full bathroom, and a large wet bar.One of the standout features of this home is the exquisite four-season room, meticulously crafted with premium Kayu Batu Mahogany wood. Here, you can enjoy the luxury of heated premium porcelain tiles, a cozy fireplace, and a generous sitting area. The room also houses a hot tub, an indoor barbecue area equipped with a brand new Neopolean BBQ grill, and custom Subzero wood-paneled fridge and freezer drawers.Step outside to discover a beautifully landscaped outdoor living space with a sunny west exposure. The lush green lawn is complemented by tastefully cased trees with mahogany wood and stone finishes. The two-tier deck, made from mahogany wood and adorned with granite caps, offers a perfect spot for relaxation and boasts features like under granite ambient lighting along the railings and spot lighting on the floors and steps. The deck also features a bar, a granite island, and outdoor speakers for seamless entertainment.Take a stroll to the lakefront and be transported to another world of outdoor living. Enjoy ice fishing in the winter, kayaking and surfing in the summer, and simply bask in the breathtaking views all year round. The property features a well-maintained mahogany dock for your boat, providing easy access to the lake.The expansive mahogany Gazebo is an idyllic retreat, equipped with a premium gas fire pit , custom-made granite top tables, and wiring for a wifi booster. The outdoor kitchen, complete with seating, a fridge, a large highland, and a mega barbecue grill, built in out door TV, adds an additional layer of convenience and luxury. With $200,000 invested in landscaping and outdoor renovations, you can rest assured that every detail has been thoughtfully considered. Inside the home, the kitchen is a culinary enthusiast's dream, equipped with premium appliances such as a 72” Electrolux fridge and freezer, a wine fridge, a Kitchen Aid ice maker, dishwashers, and premium sinks. The master bedroom offers unobstructed views of the lake from a private balcony, creating a serene and truly luxurious retreat. Don't miss out on the opportunity to own this gem of a home, which promises a sumptuous personal lifestyle. (id:41531)
RE/MAX Real Estate (Mountain View)
241147 Range Road 281
Chestermere, Alberta
40 Acres inside City of Chestermere, Alberta and only minutes to Calgary. Development underway next door and new developments in east and south Chestermere (Clearwater Park). The City is currently reviewing sewer availability and capacity for residential development in the East Acreages area and the adjacent parcel has recently sold for development. New MDP and Land Use Bylaw is now approved. This prime parcel is ideally located at the intersection of two paved roads (Range Road 281 and Township Road 241A) just south of Highway 1, and with water and sewer services nearby to the west. With De Havilland Canada Aerospace headquarters and others coming to Wheatland County, Chestermere is ideally suited to meet all their needs. Primarily land value, this property also includes a spacious 1,600 sq.ft. bungalow with SIX bedrooms, attached garage, a detached garage, and out buildings, two water wells and a septic system. Alberta is Back and Opportunity Knocks! (id:41531)
Legacy Real Estate Services
159 Acres Range Road 281
Chestermere, Alberta
Adjoining 140 and 53 acre parcels have sold recently. Great NEWS, East and South Chestermere are in active development with Centron Clearwater Park development now underway. This may be your opportunity with 159.21 Acres located inside the CITY of CHESTERMERE, east of KINNIBURGH, on Range Road 281 south of Highway 1. Lots of development underway in Chestermere, buy now for your future development opportunity. The future looks bright with De Havilland Canada Aerospace headquarters and others coming to Wheatland County, Chestermere is ideally suited to meet all their needs. MDP showing primarily future residential development in this area. This 159 acre parcel is available individually or together with adjoining 88 acre parcel, providing opportunity for large land holdings. Chestermere Health Centre and elementary school in neighboring Kinniburgh community. GST applicable. Fenced and gated, viewings by appointment only. (id:41531)
Legacy Real Estate Services
