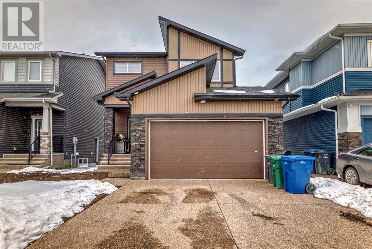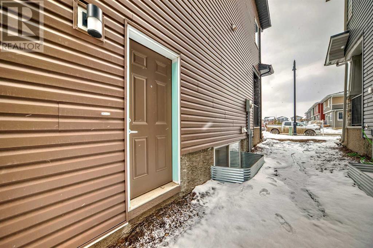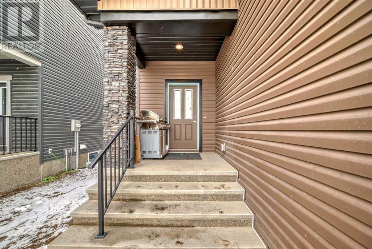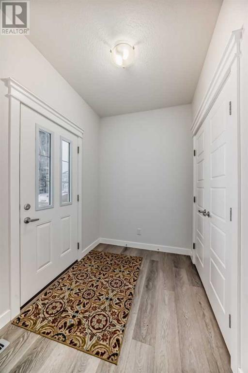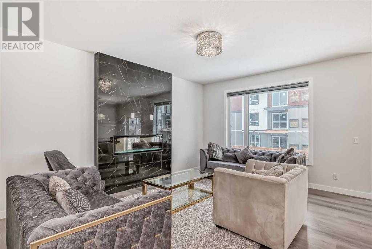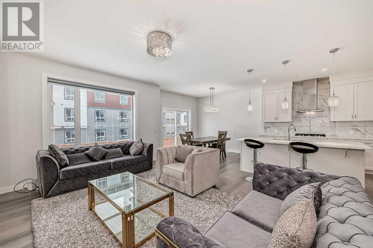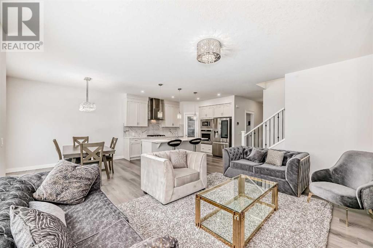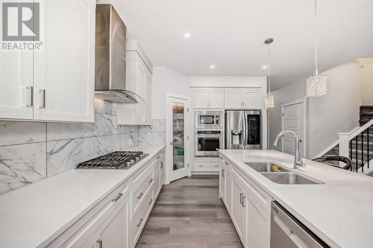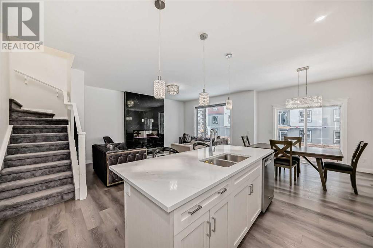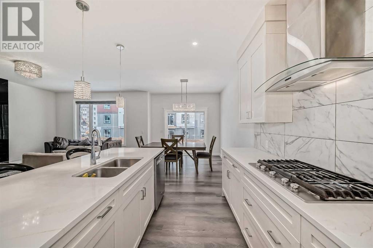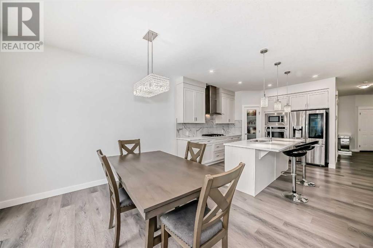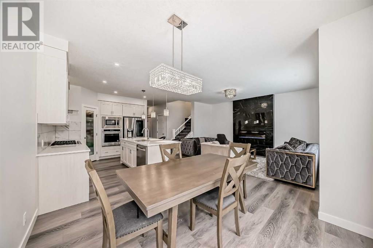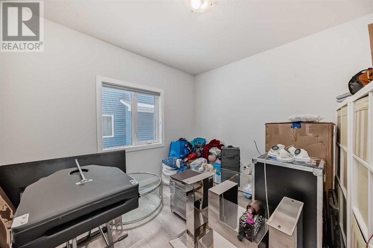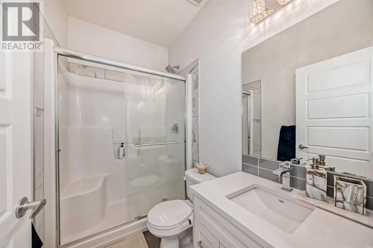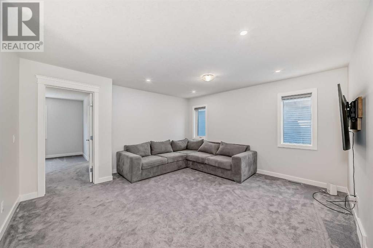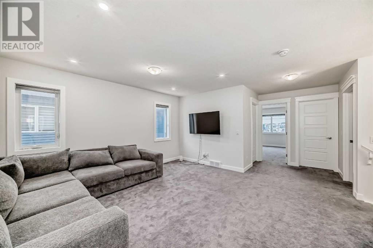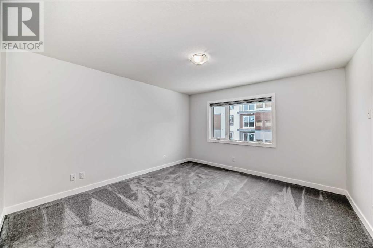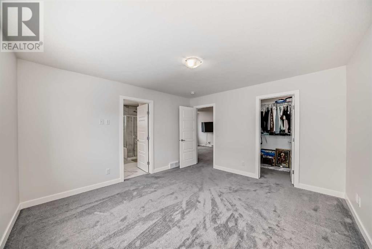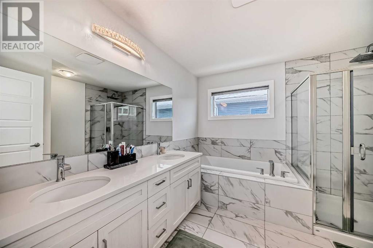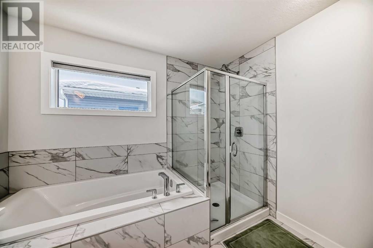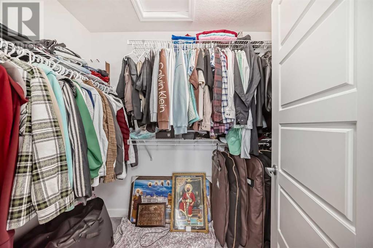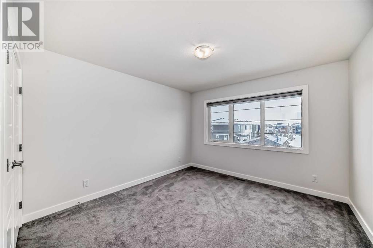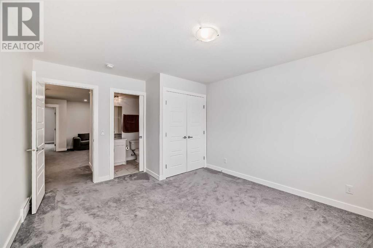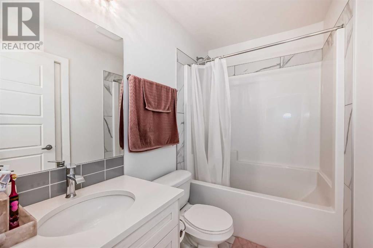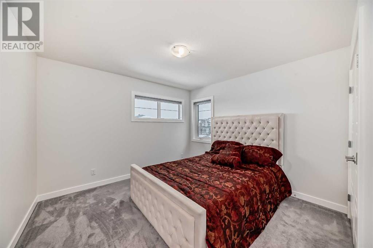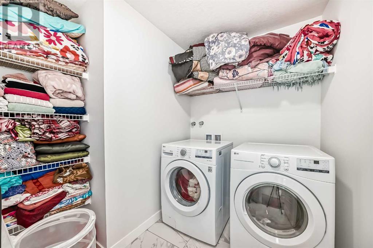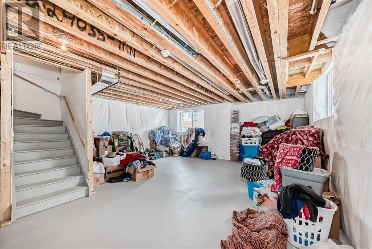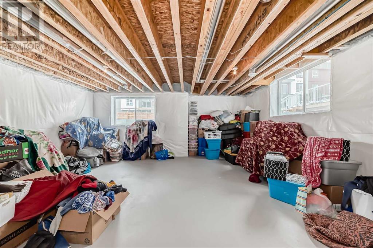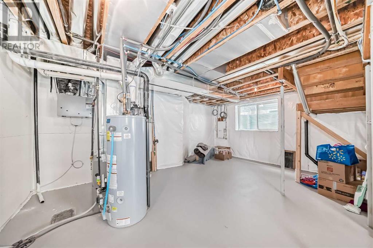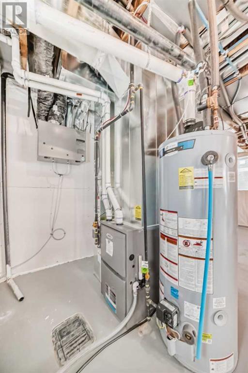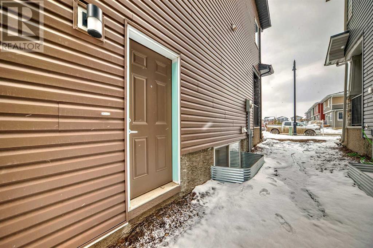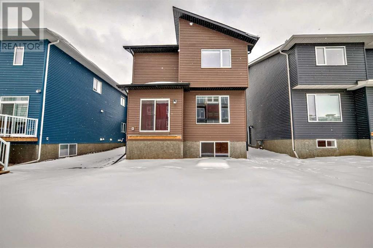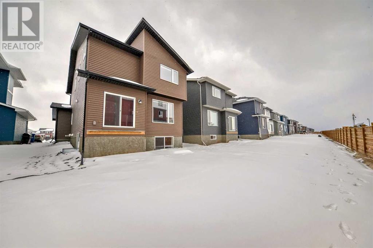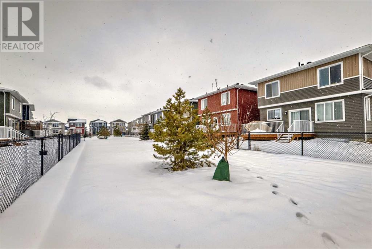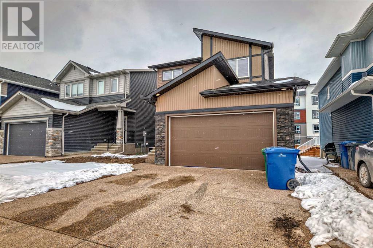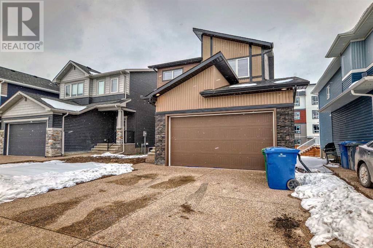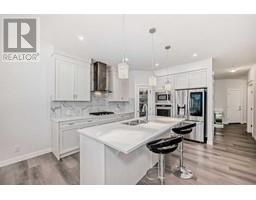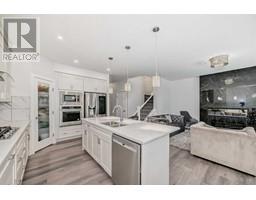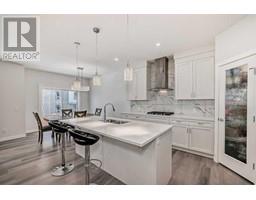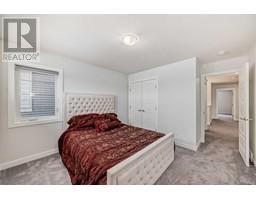4 Bedroom
3 Bathroom
2054 sqft
Fireplace
None
Forced Air
$740,000
Location, location, location! 2023 built home by Nuvista with numerous features. Open concept, Spacious entrance for plenty of room to put shoes off and on. As you enter the house, you will be welcomed by a large dining and living room area. The kitchen is equipped with contemporary appliances, ample cabinet space, a pantry, countertops, and a sizable working island. A main level bedroom and full bathroom are ideal for older individuals or a home office. On the upper level there are 2 full bathrooms and 3 large bedrooms. 2 of the bedrooms come with ensuites. The master bedroom has a 5 pce ensuite and walk-in closet. The second bedroom also has a 4 pce ensuite and ample closet space. The other bedroom is very spacious and also have plenty of closet space. The upper level also includes a laundry room for your convenience. There is a completely separate entrance to the basement. The community is one of the most desirable communities. Don't miss out on all this value! (id:41531)
Property Details
|
MLS® Number
|
A2118825 |
|
Property Type
|
Single Family |
|
Community Name
|
Dawson's Landing |
|
Amenities Near By
|
Park |
|
Features
|
No Animal Home, No Smoking Home, Parking |
|
Parking Space Total
|
4 |
|
Plan
|
2011615 |
|
Structure
|
None |
Building
|
Bathroom Total
|
3 |
|
Bedrooms Above Ground
|
4 |
|
Bedrooms Total
|
4 |
|
Appliances
|
Washer, Refrigerator, Gas Stove(s), Dishwasher, Dryer, Microwave, Oven - Built-in, Garage Door Opener |
|
Basement Development
|
Unfinished |
|
Basement Features
|
Separate Entrance |
|
Basement Type
|
See Remarks (unfinished) |
|
Constructed Date
|
2023 |
|
Construction Material
|
Wood Frame |
|
Construction Style Attachment
|
Detached |
|
Cooling Type
|
None |
|
Fireplace Present
|
Yes |
|
Fireplace Total
|
1 |
|
Flooring Type
|
Carpeted, Vinyl Plank |
|
Foundation Type
|
Poured Concrete |
|
Heating Fuel
|
Natural Gas |
|
Heating Type
|
Forced Air |
|
Stories Total
|
2 |
|
Size Interior
|
2054 Sqft |
|
Total Finished Area
|
2054 Sqft |
|
Type
|
House |
Parking
Land
|
Acreage
|
No |
|
Fence Type
|
Partially Fenced |
|
Land Amenities
|
Park |
|
Size Depth
|
35 M |
|
Size Frontage
|
11.6 M |
|
Size Irregular
|
4370.00 |
|
Size Total
|
4370 Sqft|4,051 - 7,250 Sqft |
|
Size Total Text
|
4370 Sqft|4,051 - 7,250 Sqft |
|
Zoning Description
|
R1 |
Rooms
| Level |
Type |
Length |
Width |
Dimensions |
|
Main Level |
Bedroom |
|
|
10.42 Ft x 11.50 Ft |
|
Main Level |
Living Room |
|
|
13.08 Ft x 16.42 Ft |
|
Main Level |
Dining Room |
|
|
9.92 Ft x 11.17 Ft |
|
Main Level |
Kitchen |
|
|
9.92 Ft x 13.75 Ft |
|
Main Level |
Pantry |
|
|
3.67 Ft x 3.58 Ft |
|
Main Level |
3pc Bathroom |
|
|
7.92 Ft x 4.92 Ft |
|
Main Level |
Other |
|
|
7.67 Ft x 6.00 Ft |
|
Upper Level |
Bedroom |
|
|
11.33 Ft x 11.17 Ft |
|
Upper Level |
Bedroom |
|
|
11.33 Ft x 11.75 Ft |
|
Upper Level |
4pc Bathroom |
|
|
7.83 Ft x 4.92 Ft |
|
Upper Level |
Primary Bedroom |
|
|
12.75 Ft x 13.50 Ft |
|
Upper Level |
Other |
|
|
8.00 Ft x 5.08 Ft |
|
Upper Level |
5pc Bathroom |
|
|
9.92 Ft x 9.58 Ft |
|
Upper Level |
Laundry Room |
|
|
7.33 Ft x 5.67 Ft |
|
Upper Level |
Bonus Room |
|
|
14.67 Ft x 14.42 Ft |
https://www.realtor.ca/real-estate/26684856/208-dawson-harbour-heights-chestermere-dawsons-landing
