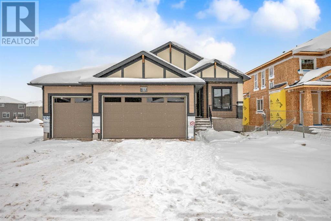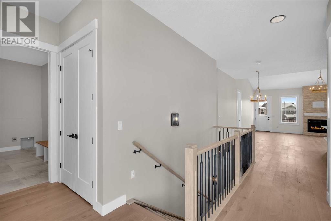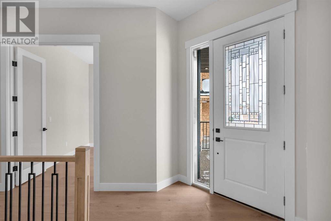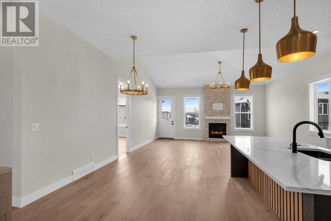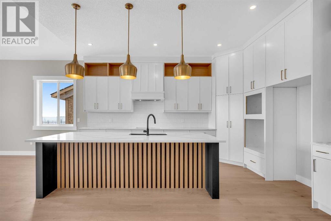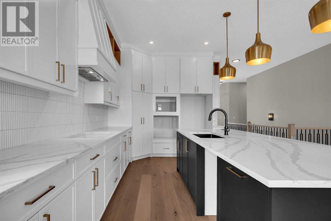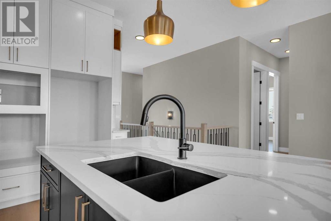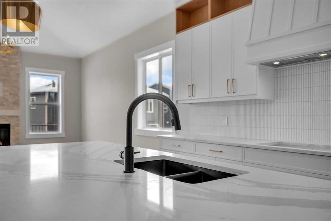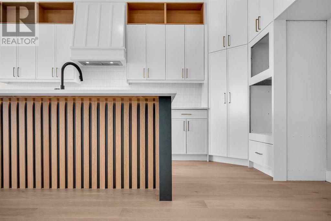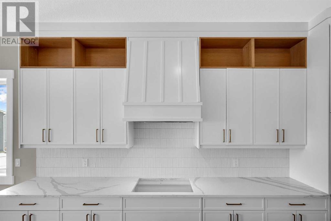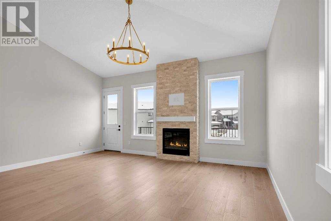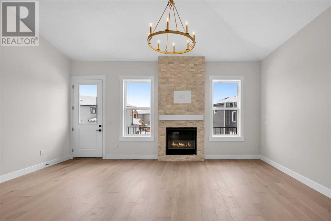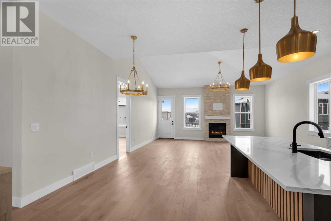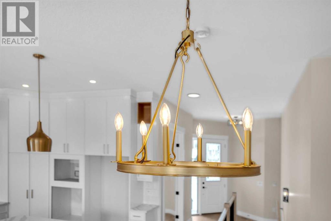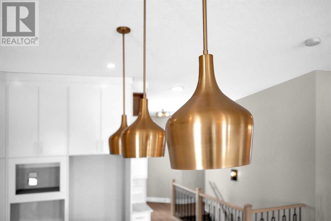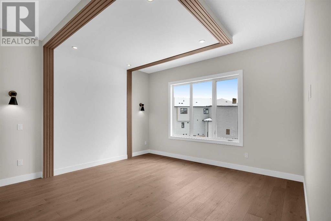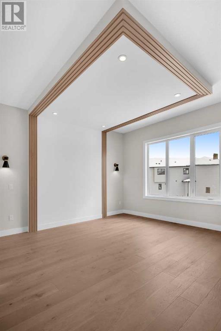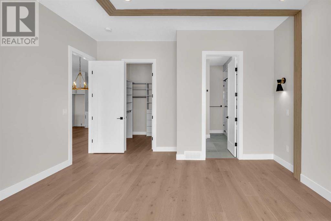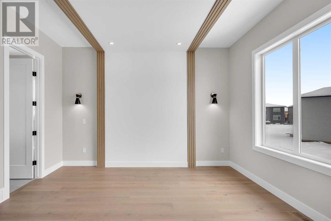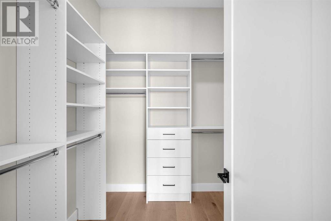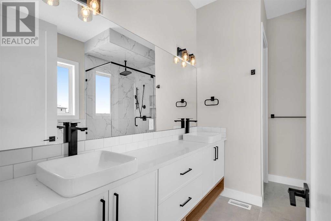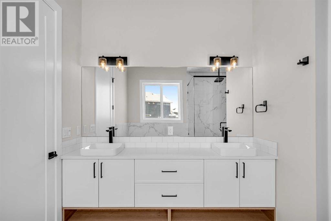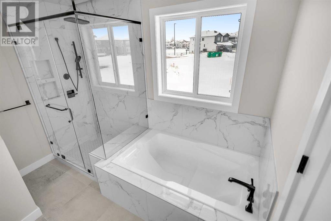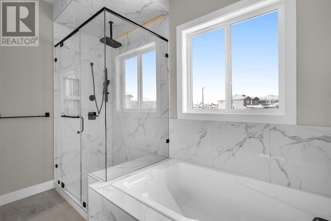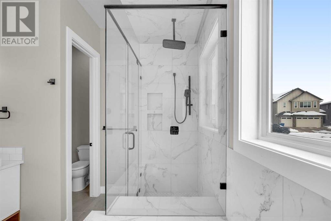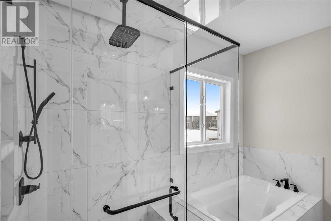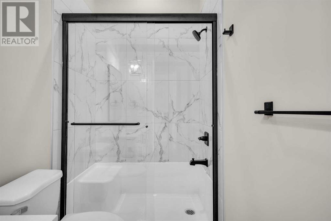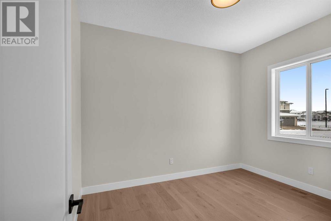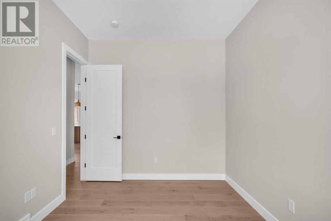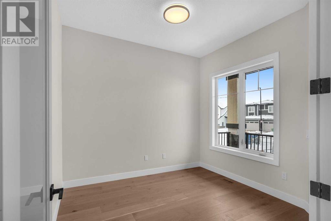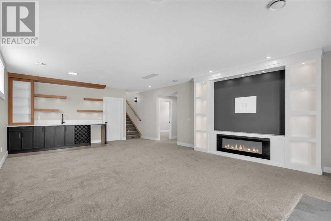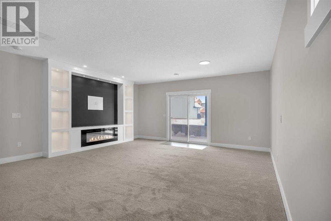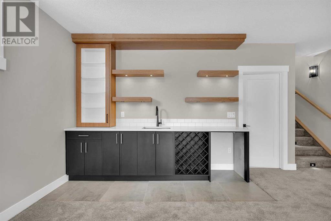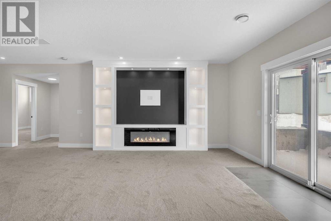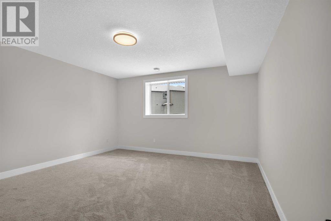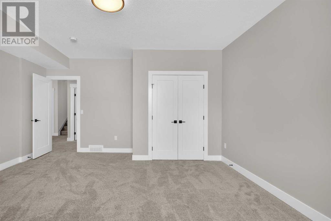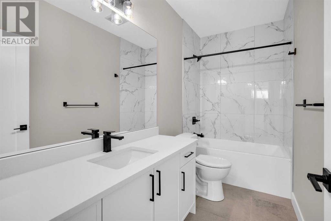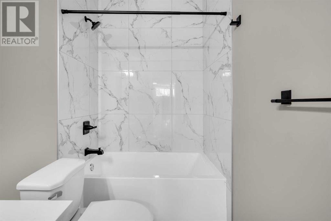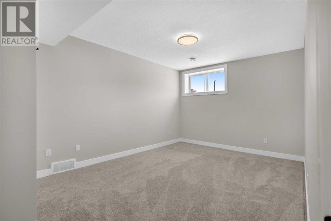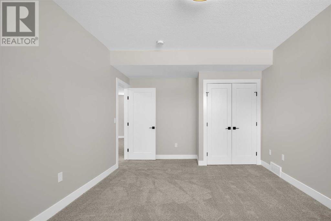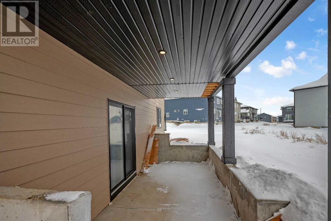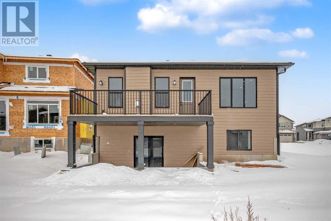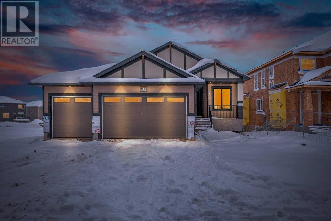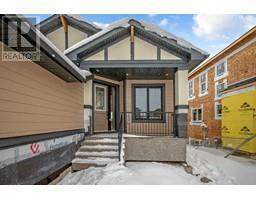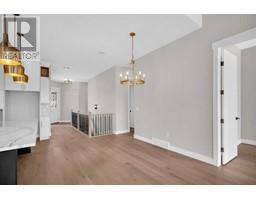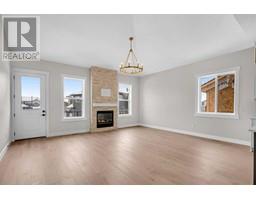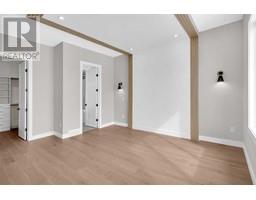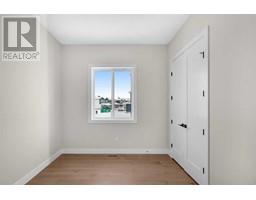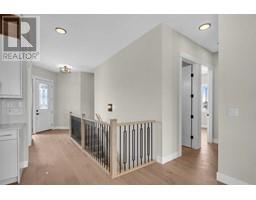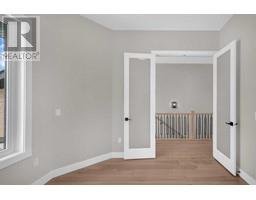4 Bedroom
3 Bathroom
1703.24 sqft
Bungalow
Fireplace
None
Central Heating
$918,500
Enjoy LAKE LIVING in the beautiful new community of South Shores, nestled on the banks of Chestermere Lake! Sunview Custom Homes is presenting a 1703 square foot 4 bedroom/3 bathroom BUNGALOW home in this master planned, family-friendly community. READY TO MOVE IN and complete with all the bells and whistles, this brand new home features a WALKOUT BASEMENT and a SOUTH FACING YARD. The moment your guests pull up to your new home, they will be impressed with the TRIPLE CAR GARAGE and luxury feel of the Hardie board exterior. You will appreciate the quiet suburban street - a safe place for your small family members to play. Out your back door, you will find a nice size yard and a deck with a gas line for your bbq. Inside you'll immediately notice the TEN FOOT CEILINGS and light-filled open floor plan - a very spacious and well laid out home. The main floor features a modern kitchen with impressive quartz countertops, stainless steel KitchenAid appliances, and full-height cabinetry. This large bungalow also has a MAIN FLOOR OFFICE - perfect for your work-from-home needs or as a hobby/reading room! You'll find an extra bedroom and bathroom on the main floor in addition to the primary suite. The light and bright primary bedroom suite will be sure to impress with a luxurious bathroom and a custom walk-in closet. The basement is developed with 9 foot ceilings and lots of large windows plus direct WALKOUT access to a covered patio and your back yard. The spacious family room is a great space for lounging and comes complete with a fireplace and a built-in bar and entertainment centre. The basement is complete with 2 more large sized bedrooms, a bathroom, and a storage area. The location of South Shores is very convenient as you'll have access to all of the amenities of East Hills shopping area, plus easy access into the heart of Chestermere and Calgary. As the boundaries of the two cities continue to expand, it is a no-brainer to secure a new-build home while values are affor dable, keeping your investment secure as prices continue to rise. Don't wait or you'll wish you did it sooner! Call with questions regarding the property, available lots, and access to a Show Home. (id:41531)
Property Details
|
MLS® Number
|
A2119740 |
|
Property Type
|
Single Family |
|
Community Name
|
South Shores |
|
Amenities Near By
|
Park, Playground |
|
Features
|
Closet Organizers, No Animal Home, No Smoking Home, Level |
|
Parking Space Total
|
6 |
|
Plan
|
2111303 |
|
Structure
|
Deck |
Building
|
Bathroom Total
|
3 |
|
Bedrooms Above Ground
|
2 |
|
Bedrooms Below Ground
|
2 |
|
Bedrooms Total
|
4 |
|
Age
|
New Building |
|
Appliances
|
Refrigerator, Cooktop - Electric, Dishwasher, Microwave, Oven - Built-in, Hood Fan |
|
Architectural Style
|
Bungalow |
|
Basement Development
|
Finished |
|
Basement Features
|
Separate Entrance, Walk-up |
|
Basement Type
|
Full (finished) |
|
Construction Material
|
Wood Frame |
|
Construction Style Attachment
|
Detached |
|
Cooling Type
|
None |
|
Fireplace Present
|
Yes |
|
Fireplace Total
|
2 |
|
Flooring Type
|
Carpeted, Ceramic Tile, Hardwood |
|
Foundation Type
|
Poured Concrete |
|
Heating Type
|
Central Heating |
|
Stories Total
|
1 |
|
Size Interior
|
1703.24 Sqft |
|
Total Finished Area
|
1703.24 Sqft |
|
Type
|
House |
Parking
Land
|
Acreage
|
No |
|
Fence Type
|
Not Fenced |
|
Land Amenities
|
Park, Playground |
|
Size Depth
|
34.99 M |
|
Size Frontage
|
18.14 M |
|
Size Irregular
|
542.02 |
|
Size Total
|
542.02 M2|4,051 - 7,250 Sqft |
|
Size Total Text
|
542.02 M2|4,051 - 7,250 Sqft |
|
Zoning Description
|
Rc-1 |
Rooms
| Level |
Type |
Length |
Width |
Dimensions |
|
Lower Level |
Bedroom |
|
|
14.08 Ft x 15.17 Ft |
|
Lower Level |
Bedroom |
|
|
11.42 Ft x 14.08 Ft |
|
Lower Level |
Family Room |
|
|
18.00 Ft x 22.58 Ft |
|
Lower Level |
Storage |
|
|
14.00 Ft x 15.75 Ft |
|
Lower Level |
Furnace |
|
|
9.75 Ft x 15.75 Ft |
|
Lower Level |
4pc Bathroom |
|
|
4.92 Ft x 10.83 Ft |
|
Main Level |
Other |
|
|
6.33 Ft x 6.50 Ft |
|
Main Level |
Kitchen |
|
|
10.75 Ft x 16.75 Ft |
|
Main Level |
Dining Room |
|
|
10.00 Ft x 12.08 Ft |
|
Main Level |
Living Room |
|
|
16.92 Ft x 19.42 Ft |
|
Main Level |
Primary Bedroom |
|
|
14.08 Ft x 14.83 Ft |
|
Main Level |
Bedroom |
|
|
9.75 Ft x 12.50 Ft |
|
Main Level |
Den |
|
|
10.33 Ft x 10.83 Ft |
|
Main Level |
Laundry Room |
|
|
5.67 Ft x 12.17 Ft |
|
Main Level |
4pc Bathroom |
|
|
4.92 Ft x 10.17 Ft |
|
Main Level |
5pc Bathroom |
|
|
9.00 Ft x 11.42 Ft |
https://www.realtor.ca/real-estate/26703597/129-south-shore-view-chestermere-south-shores
