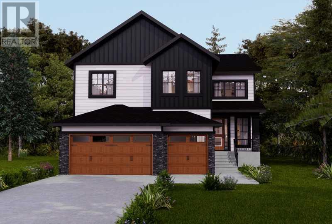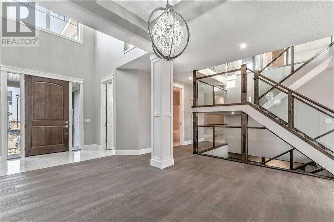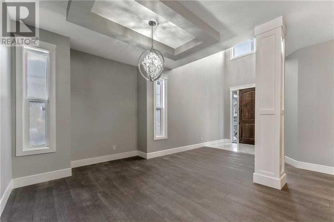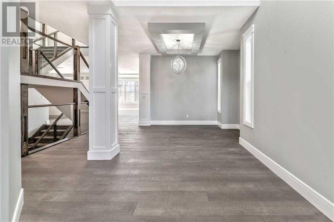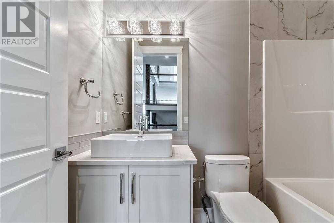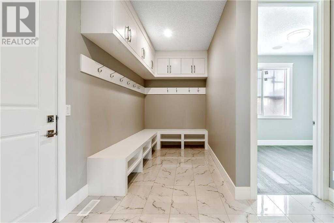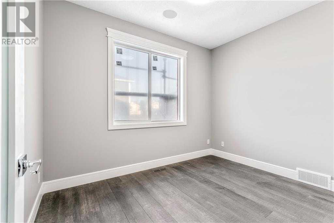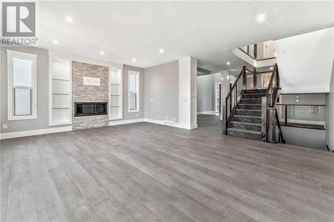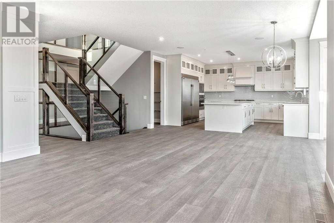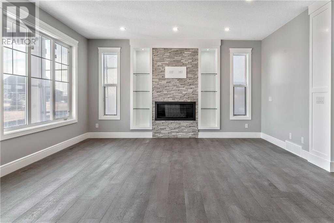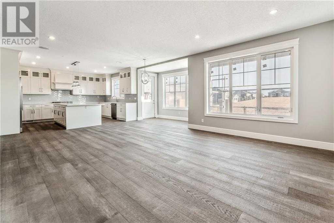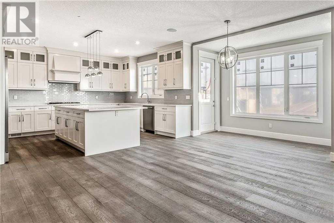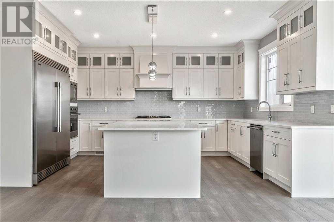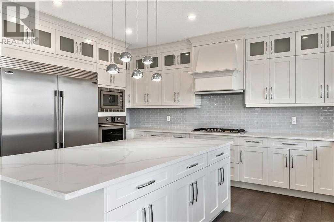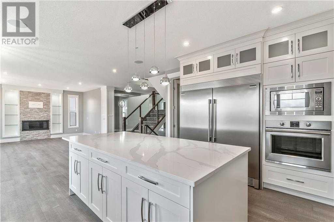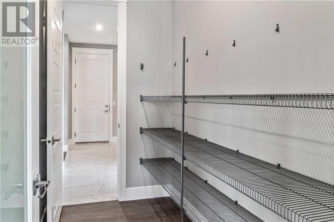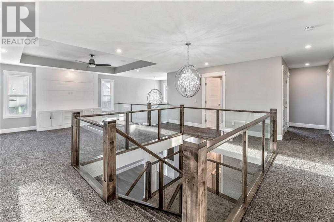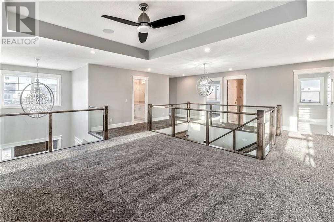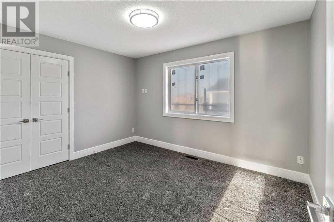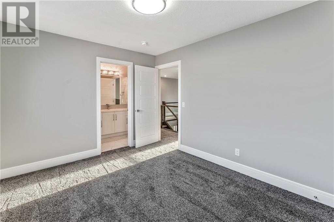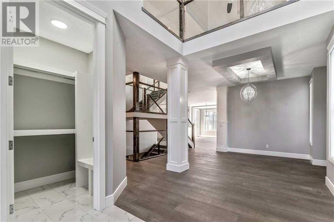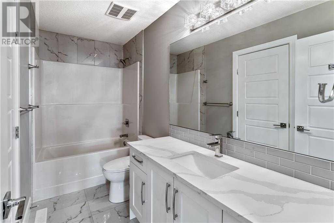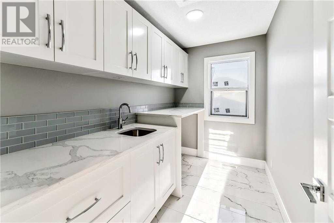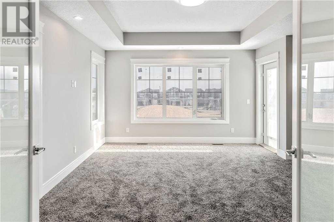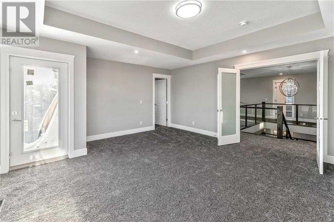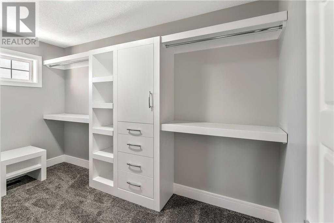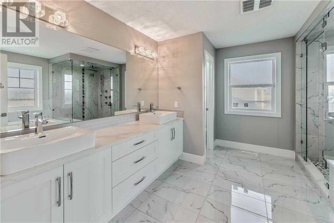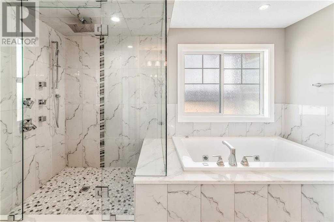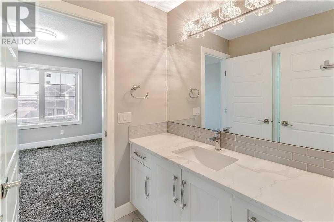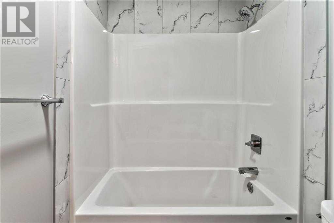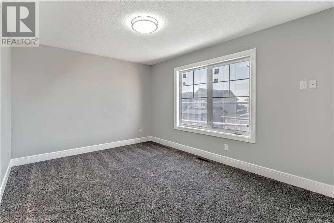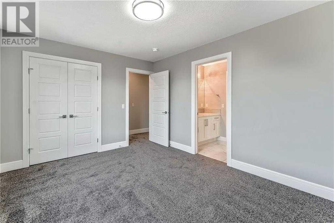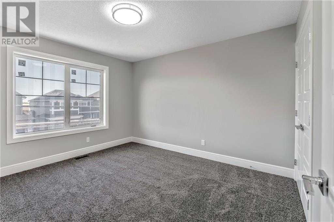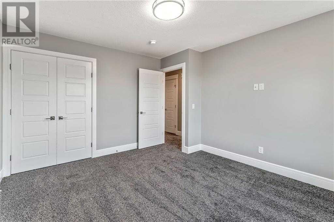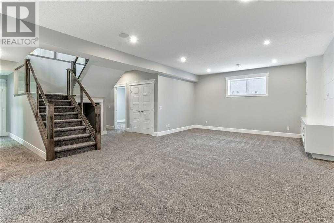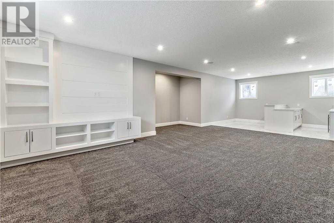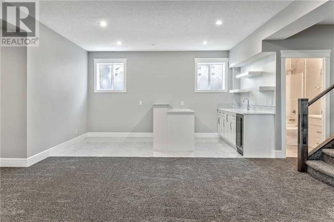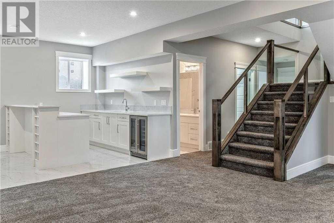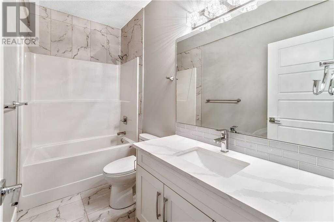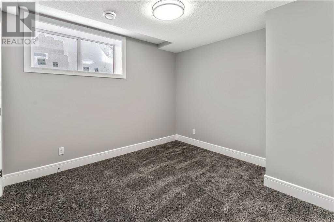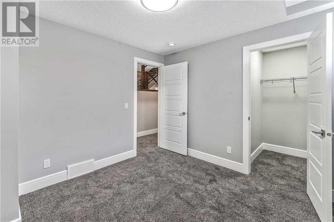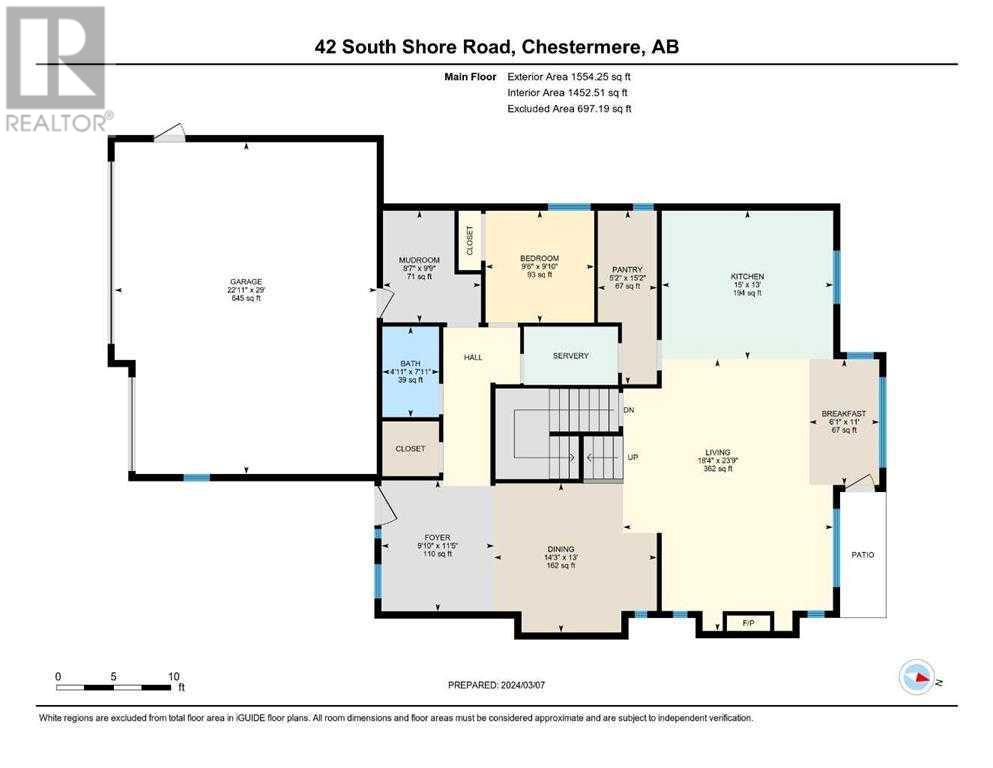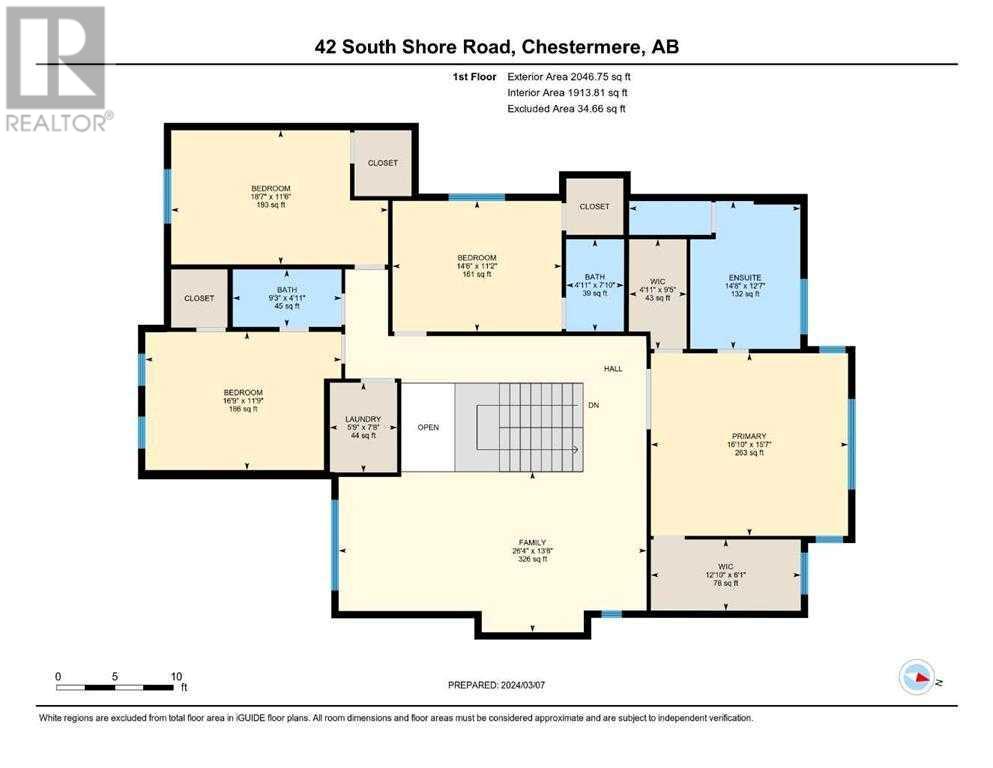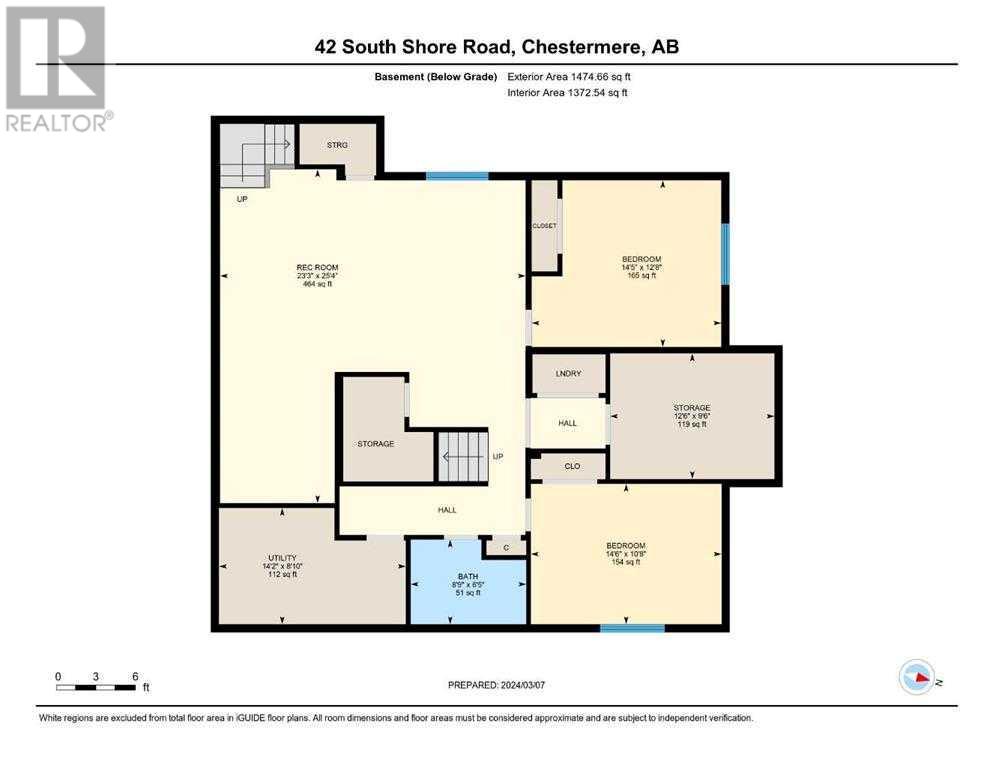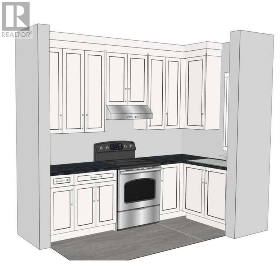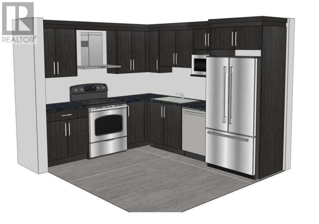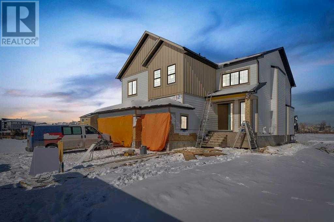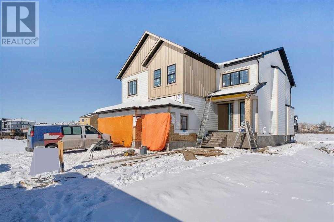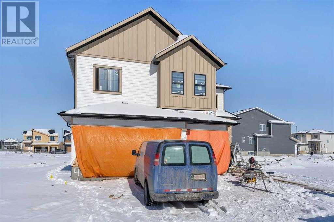7 Bedroom
5 Bathroom
3601 sqft
Fireplace
None
Forced Air
$1,179,900
BRAND NEW HOME in Chestermere! FULL OF UPGRADES! 2 MASTERS! 6 OUT OF 7 BEDROOMS HAVE A W.I.C! BEDROOM AND FULL BATH ON MAIN! FULLY FINISHED WALK-UP BASEMENT! WET BAR! TRAY CEILINGS! This home offers almost 5,000 SQ FT of luxurious living space with 7 Bedrooms, 5 FULL Baths and OVERSIZED Attached Triple Garage! Main floor offers a dining, family room with fireplace, eating nook with access to your deck. The kitchen is fully equipped with a kitchen island, pantry, modern appliances (as per builder spec) and SPICE KITCHEN! In addition to this, there is a BEDROOM AND FULL BATH ON THE MAIN LEVEL; THIS IS AMAZING FOR FAMILIES WITH OLDER INDIVIDUALS! The bedroom on the main level can also be used as a home office! The upper level offers 4 Bedrooms and 3 FULL Baths (ensuites included)! Of the 4 bedrooms, 2 ARE MASTERS with their own ensuites and W.I.C(s)!!! The Grand Master however boasts A 5 PC ENSUITE AND TRAY CEILINGS! You will also find a loft with TRAY CEILINGS and laundry on the upper level! It does not end here, the FULLY FINSIHED WALK-UP BASEMENT offers a rec room with WET BAR, 2 bedrooms, FULL bath and an additional laundry! This means that the basement can made into a illegal/legal suite BY THE BUILDER (subject to city approval) with a SEPARATE ENTRANCE. This home is full of amazing features and in a new and upcoming neighborhood. Interior pictures are from another home built by the builder. (id:41531)
Property Details
|
MLS® Number
|
A2114239 |
|
Property Type
|
Single Family |
|
Community Name
|
South Shores |
|
Amenities Near By
|
Golf Course |
|
Community Features
|
Golf Course Development, Lake Privileges, Fishing |
|
Features
|
No Animal Home, No Smoking Home |
|
Parking Space Total
|
6 |
|
Plan
|
Tbd |
Building
|
Bathroom Total
|
5 |
|
Bedrooms Above Ground
|
5 |
|
Bedrooms Below Ground
|
2 |
|
Bedrooms Total
|
7 |
|
Age
|
New Building |
|
Appliances
|
See Remarks |
|
Basement Development
|
Finished |
|
Basement Features
|
Separate Entrance, Walk-up |
|
Basement Type
|
Full (finished) |
|
Construction Material
|
Wood Frame |
|
Construction Style Attachment
|
Detached |
|
Cooling Type
|
None |
|
Exterior Finish
|
Composite Siding, Stone |
|
Fireplace Present
|
Yes |
|
Fireplace Total
|
1 |
|
Flooring Type
|
Carpeted, Hardwood, Tile |
|
Foundation Type
|
Poured Concrete |
|
Heating Fuel
|
Natural Gas |
|
Heating Type
|
Forced Air |
|
Stories Total
|
2 |
|
Size Interior
|
3601 Sqft |
|
Total Finished Area
|
3601 Sqft |
|
Type
|
House |
Parking
Land
|
Acreage
|
No |
|
Fence Type
|
Not Fenced |
|
Land Amenities
|
Golf Course |
|
Size Depth
|
39.19 M |
|
Size Frontage
|
14.91 M |
|
Size Irregular
|
6546.18 |
|
Size Total
|
6546.18 Sqft|4,051 - 7,250 Sqft |
|
Size Total Text
|
6546.18 Sqft|4,051 - 7,250 Sqft |
|
Zoning Description
|
Rc1 |
Rooms
| Level |
Type |
Length |
Width |
Dimensions |
|
Second Level |
Bedroom |
|
|
18.58 Ft x 11.50 Ft |
|
Second Level |
4pc Bathroom |
|
|
9.25 Ft x 4.92 Ft |
|
Second Level |
Bedroom |
|
|
16.75 Ft x 11.75 Ft |
|
Second Level |
Laundry Room |
|
|
5.75 Ft x 7.67 Ft |
|
Second Level |
Family Room |
|
|
26.33 Ft x 13.67 Ft |
|
Second Level |
Primary Bedroom |
|
|
16.83 Ft x 15.58 Ft |
|
Second Level |
Other |
|
|
12.83 Ft x 6.08 Ft |
|
Second Level |
5pc Bathroom |
|
|
14.67 Ft x 12.58 Ft |
|
Second Level |
Other |
|
|
4.92 Ft x 9.42 Ft |
|
Second Level |
4pc Bathroom |
|
|
4.92 Ft x 7.83 Ft |
|
Second Level |
Bedroom |
|
|
14.50 Ft x 11.17 Ft |
|
Basement |
Recreational, Games Room |
|
|
23.25 Ft x 25.33 Ft |
|
Basement |
Bedroom |
|
|
14.42 Ft x 12.67 Ft |
|
Basement |
Storage |
|
|
12.50 Ft x 9.50 Ft |
|
Basement |
Furnace |
|
|
14.17 Ft x 8.83 Ft |
|
Basement |
Bedroom |
|
|
14.50 Ft x 10.67 Ft |
|
Basement |
4pc Bathroom |
|
|
8.75 Ft x 6.42 Ft |
|
Main Level |
Other |
|
|
8.58 Ft x 9.75 Ft |
|
Main Level |
Bedroom |
|
|
9.50 Ft x 9.83 Ft |
|
Main Level |
Pantry |
|
|
5.17 Ft x 15.17 Ft |
|
Main Level |
Kitchen |
|
|
15.00 Ft x 13.00 Ft |
|
Main Level |
4pc Bathroom |
|
|
4.92 Ft x 7.92 Ft |
|
Main Level |
Other |
|
|
Measurements not available |
|
Main Level |
Living Room |
|
|
18.33 Ft x 23.75 Ft |
|
Main Level |
Breakfast |
|
|
6.08 Ft x 11.00 Ft |
|
Main Level |
Dining Room |
|
|
14.25 Ft x 13.00 Ft |
|
Main Level |
Foyer |
|
|
9.83 Ft x 11.42 Ft |
https://www.realtor.ca/real-estate/26614319/42-south-shore-road-chestermere-south-shores
