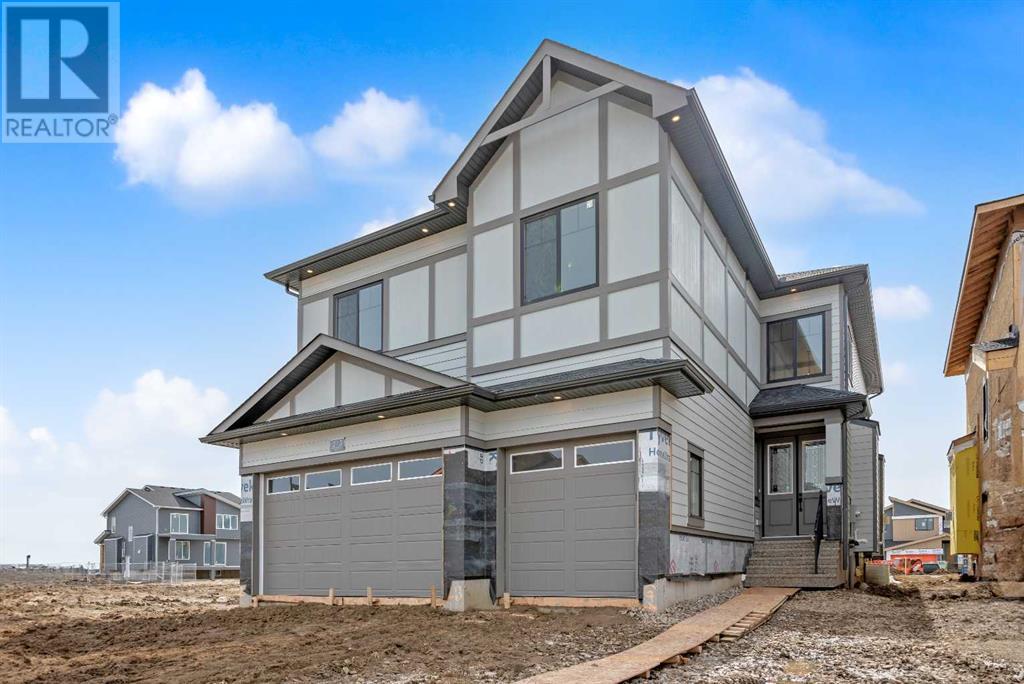5 Bedroom
4 Bathroom
2850.32 sqft
Fireplace
None
Central Heating
$1,049,800
Welcome to the desirable community of South Shores in Chestermere, Ab. Presenting the stunning "Bow" model by Sunview Custom Homes. This property offers over 2800sqft of luxurious living space. With a total of 5 spacious bedrooms and 4 full bathrooms, including a generous 5-piece master bathroom, this home offers ample space for comfortable living. The Triple Car Garage provides convenience and storage space, there is also a side basement entry! The primary kitchen is a chef's dream, featuring top-of-the-line built-in KitchenAide appliances including a Hood Fan, Electric Cooktop, Fridge, Microwave, and Dishwasher. For added culinary convenience, there is also a Spice Kitchen with a Hood Fan and Gas Stove.Designed for functionality and elegance, this home includes a bedroom (or office/den) on the main floor, a Bonus Room for added living space, and 9 ft ceilings on all three levels. The open-to-below design over the living room creates a grand and welcoming ambiance, while coffered ceilings in the Family Room and Office add a touch of sophistication.Additional features include floor-to-ceiling cabinets in the kitchen, a laundry room with a sink for added convenience, and an unfinished basement with rough-ins for a future bathroom, allowing you to customize the space to suit your needs. This home boasts a prime South facing backyard, perfect for enjoying sunny days and beautiful evenings. Located just a short distance from East Hills Shopping Center, you’ll have everything you need right at your fingertips. Plus easy access to Calgary ensures a convenient commute for work or leisure.Don't miss the opportunity to make this property your next home in Chestermere's South Shores. Schedule a viewing today and experience luxury living at its finest! **Quick Possession **Postal code not registered yet (id:41531)
Property Details
|
MLS® Number
|
A2121571 |
|
Property Type
|
Single Family |
|
Community Name
|
South Shores |
|
Amenities Near By
|
Park |
|
Community Features
|
Lake Privileges |
|
Features
|
Closet Organizers, Gas Bbq Hookup |
|
Parking Space Total
|
6 |
|
Plan
|
2310531 |
|
Structure
|
Deck |
Building
|
Bathroom Total
|
4 |
|
Bedrooms Above Ground
|
5 |
|
Bedrooms Total
|
5 |
|
Age
|
New Building |
|
Appliances
|
Refrigerator, Cooktop - Electric, Dishwasher, Microwave, Oven - Built-in, Hood Fan |
|
Basement Development
|
Unfinished |
|
Basement Type
|
Full (unfinished) |
|
Construction Material
|
Wood Frame |
|
Construction Style Attachment
|
Detached |
|
Cooling Type
|
None |
|
Fireplace Present
|
Yes |
|
Fireplace Total
|
1 |
|
Flooring Type
|
Carpeted, Ceramic Tile, Hardwood, Tile |
|
Foundation Type
|
Poured Concrete |
|
Heating Type
|
Central Heating |
|
Stories Total
|
2 |
|
Size Interior
|
2850.32 Sqft |
|
Total Finished Area
|
2850.32 Sqft |
|
Type
|
House |
Parking
Land
|
Acreage
|
No |
|
Fence Type
|
Not Fenced |
|
Land Amenities
|
Park |
|
Size Depth
|
114.86 M |
|
Size Frontage
|
45.11 M |
|
Size Irregular
|
481.36 |
|
Size Total
|
481.36 M2|4,051 - 7,250 Sqft |
|
Size Total Text
|
481.36 M2|4,051 - 7,250 Sqft |
|
Zoning Description
|
Rc-1 |
Rooms
| Level |
Type |
Length |
Width |
Dimensions |
|
Main Level |
Other |
|
|
6.08 Ft x 10.25 Ft |
|
Main Level |
Kitchen |
|
|
12.50 Ft x 12.75 Ft |
|
Main Level |
Dining Room |
|
|
8.00 Ft x 12.92 Ft |
|
Main Level |
Living Room |
|
|
15.08 Ft x 15.92 Ft |
|
Main Level |
Pantry |
|
|
6.92 Ft x 9.83 Ft |
|
Main Level |
Other |
|
|
6.17 Ft x 7.67 Ft |
|
Main Level |
Bedroom |
|
|
9.00 Ft x 12.25 Ft |
|
Main Level |
3pc Bathroom |
|
|
4.92 Ft x 7.67 Ft |
|
Upper Level |
Primary Bedroom |
|
|
14.92 Ft x 15.33 Ft |
|
Upper Level |
Bedroom |
|
|
11.17 Ft x 14.08 Ft |
|
Upper Level |
Bedroom |
|
|
11.17 Ft x 11.92 Ft |
|
Upper Level |
Bedroom |
|
|
11.08 Ft x 11.83 Ft |
|
Upper Level |
Bonus Room |
|
|
12.17 Ft x 16.33 Ft |
|
Upper Level |
Laundry Room |
|
|
5.58 Ft x 6.92 Ft |
|
Upper Level |
4pc Bathroom |
|
|
4.92 Ft x 11.17 Ft |
|
Upper Level |
4pc Bathroom |
|
|
4.92 Ft x 10.25 Ft |
|
Upper Level |
5pc Bathroom |
|
|
5.17 Ft x 16.58 Ft |
https://www.realtor.ca/real-estate/26735384/213-south-shore-view-chestermere-south-shores




