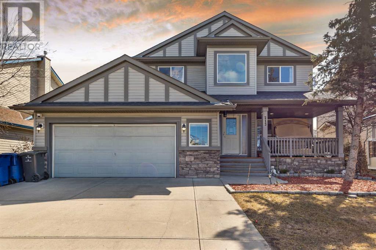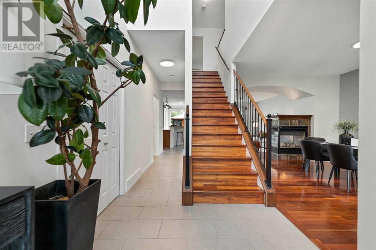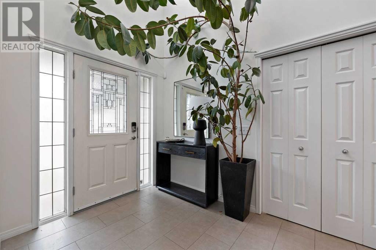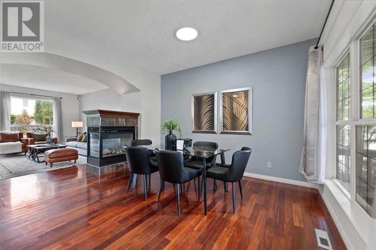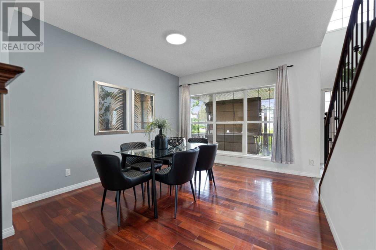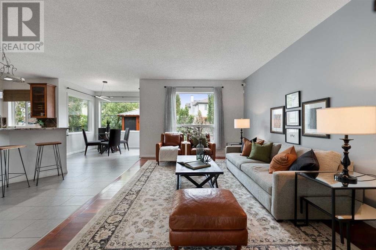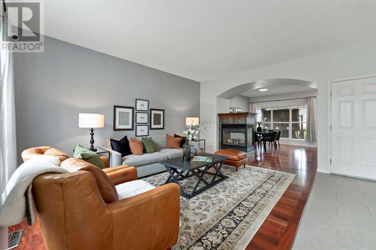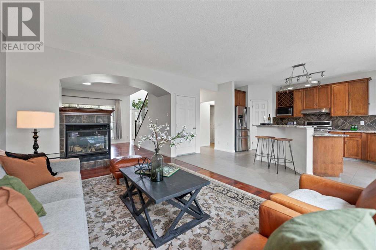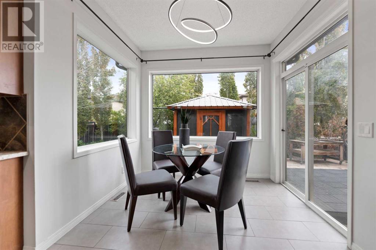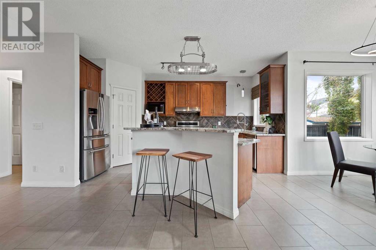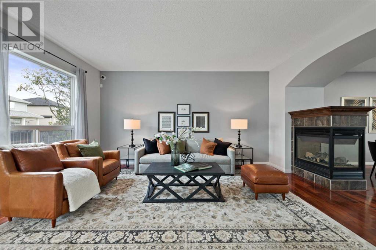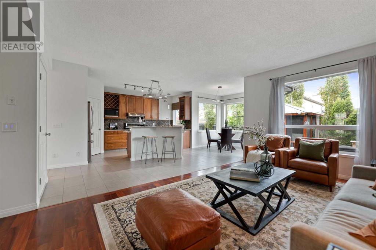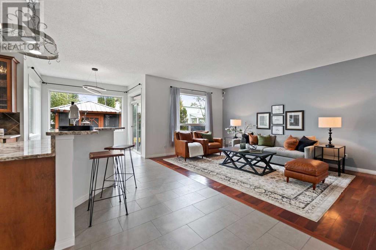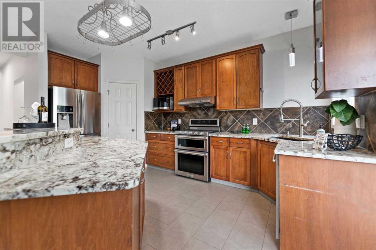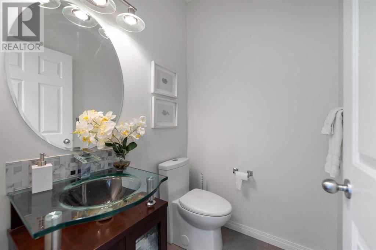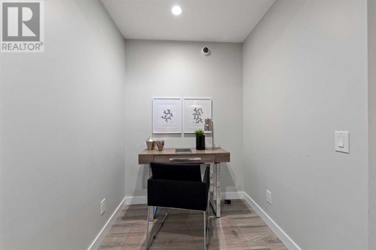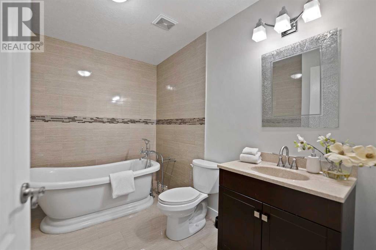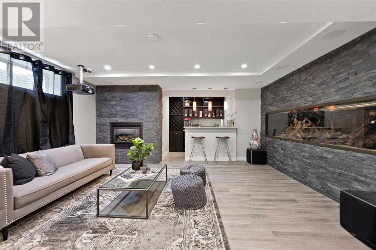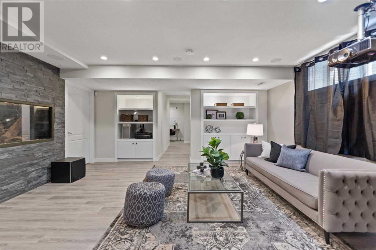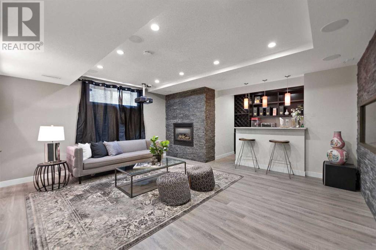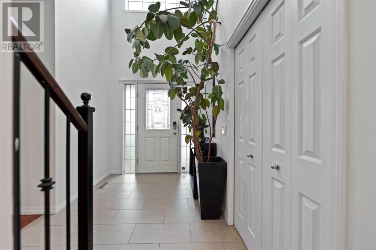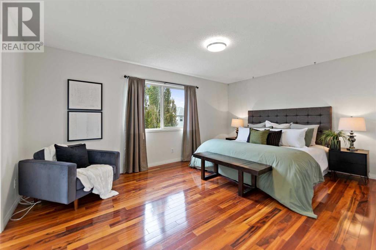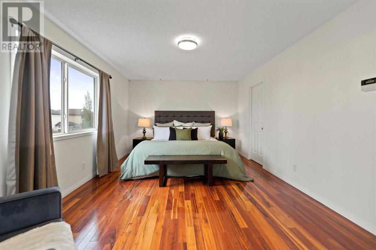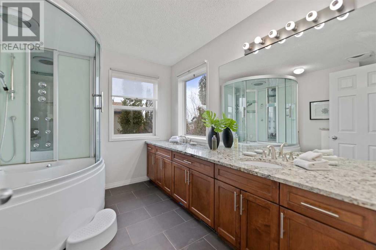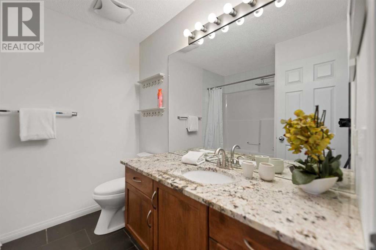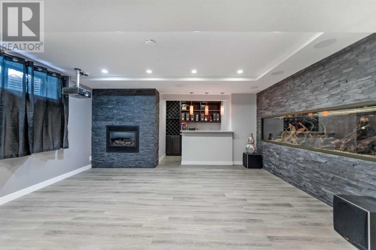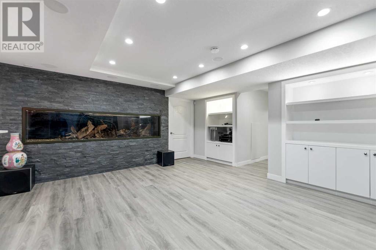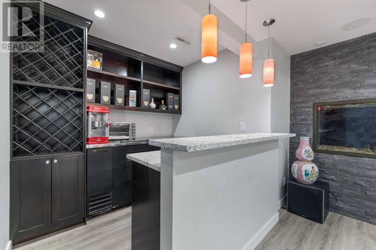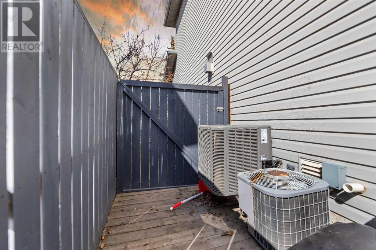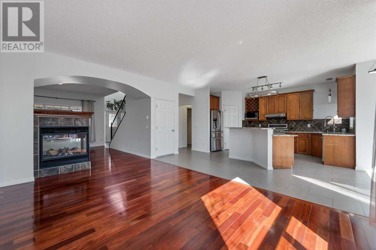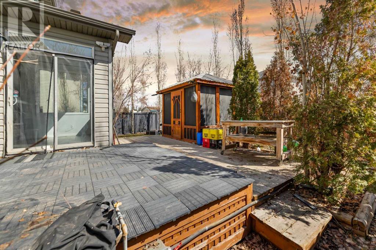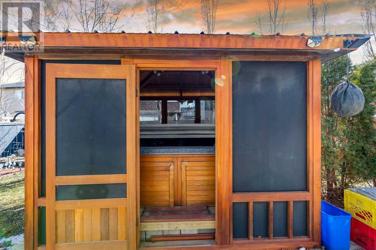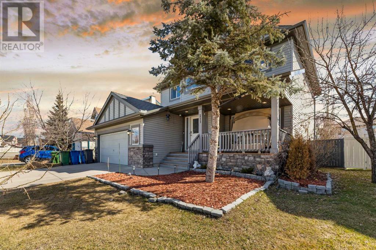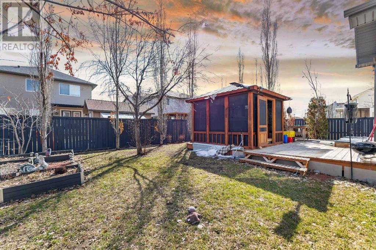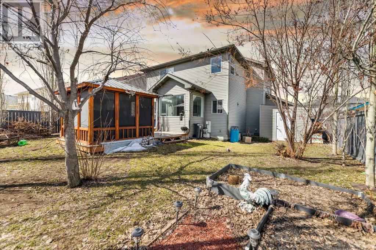4 Bedroom
4 Bathroom
2032 sqft
Fireplace
Central Air Conditioning
Other, Forced Air
$759,900
Beautiful well kept two storey 2032sqft former show home! With countless upgrades, granite counter tops, tigerwood hardwood floors, the main floor has a living room, family room and a large kitchen with a breakfast nook, upper floor has three good size bedrooms including big master bedroom with ensuite. The oversized double garage with infloor slab heating, insulation, and drywall. This fully air-conditioned house has a front verandah with a garden swing and treed backyard made even better with a two-tiered deck, gazebo, and hot tub. All these features and its proximity to amenities school, park, shopping, let’s not forget about the fully finished basement, complete with an additional bedroom, family room with a fireplace, a built-in fish tank, and a spectacular three-piece bath. (id:41531)
Property Details
|
MLS® Number
|
A2121896 |
|
Property Type
|
Single Family |
|
Community Name
|
West Creek |
|
Amenities Near By
|
Golf Course, Park, Playground |
|
Community Features
|
Golf Course Development, Lake Privileges |
|
Features
|
See Remarks |
|
Parking Space Total
|
4 |
|
Plan
|
0112144 |
|
Structure
|
Deck, See Remarks |
Building
|
Bathroom Total
|
4 |
|
Bedrooms Above Ground
|
3 |
|
Bedrooms Below Ground
|
1 |
|
Bedrooms Total
|
4 |
|
Appliances
|
Refrigerator, Gas Stove(s), Dishwasher, Window Coverings, Washer & Dryer |
|
Basement Development
|
Finished |
|
Basement Type
|
Full (finished) |
|
Constructed Date
|
2002 |
|
Construction Material
|
Wood Frame |
|
Construction Style Attachment
|
Detached |
|
Cooling Type
|
Central Air Conditioning |
|
Fireplace Present
|
Yes |
|
Fireplace Total
|
2 |
|
Flooring Type
|
Hardwood, Tile |
|
Foundation Type
|
Poured Concrete |
|
Half Bath Total
|
1 |
|
Heating Type
|
Other, Forced Air |
|
Stories Total
|
2 |
|
Size Interior
|
2032 Sqft |
|
Total Finished Area
|
2032 Sqft |
|
Type
|
House |
Parking
|
Attached Garage
|
2 |
|
Garage
|
|
|
Heated Garage
|
|
|
See Remarks
|
|
Land
|
Acreage
|
No |
|
Fence Type
|
Fence |
|
Land Amenities
|
Golf Course, Park, Playground |
|
Size Frontage
|
18.05 M |
|
Size Irregular
|
6027.00 |
|
Size Total
|
6027 Sqft|4,051 - 7,250 Sqft |
|
Size Total Text
|
6027 Sqft|4,051 - 7,250 Sqft |
|
Zoning Description
|
R-1 |
Rooms
| Level |
Type |
Length |
Width |
Dimensions |
|
Basement |
Bedroom |
|
|
11.08 Ft x 11.00 Ft |
|
Basement |
Recreational, Games Room |
|
|
16.42 Ft x 15.50 Ft |
|
Basement |
3pc Bathroom |
|
|
9.92 Ft x 7.50 Ft |
|
Main Level |
Living Room |
|
|
15.75 Ft x 117.53 Ft |
|
Main Level |
Family Room |
|
|
16.17 Ft x 12.08 Ft |
|
Main Level |
Breakfast |
|
|
8.92 Ft x 7.00 Ft |
|
Main Level |
Kitchen |
|
|
16.33 Ft x 10.67 Ft |
|
Main Level |
2pc Bathroom |
|
|
5.17 Ft x 4.67 Ft |
|
Main Level |
Laundry Room |
|
|
8.67 Ft x 7.50 Ft |
|
Upper Level |
Primary Bedroom |
|
|
16.67 Ft x 11.75 Ft |
|
Upper Level |
Bedroom |
|
|
13.00 Ft x 12.58 Ft |
|
Upper Level |
Bedroom |
|
|
11.50 Ft x 11.25 Ft |
|
Upper Level |
4pc Bathroom |
|
|
9.83 Ft x 9.75 Ft |
|
Upper Level |
4pc Bathroom |
|
|
8.00 Ft x 7.58 Ft |
https://www.realtor.ca/real-estate/26741956/213-west-creek-drive-chestermere-west-creek
