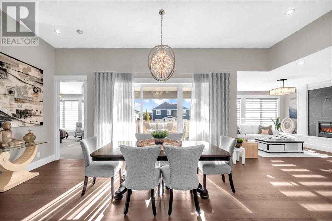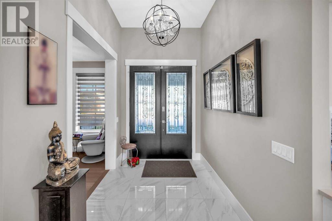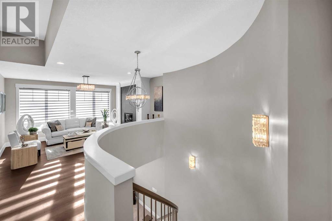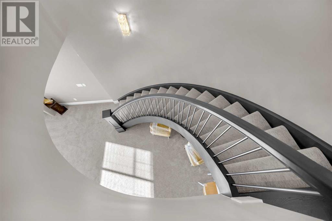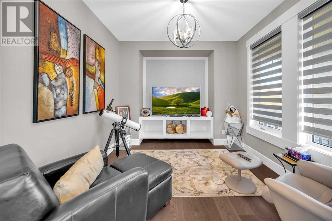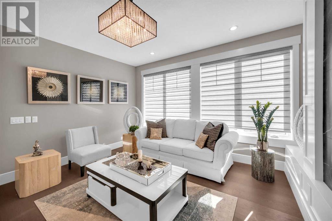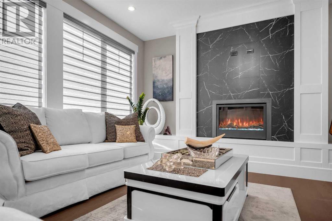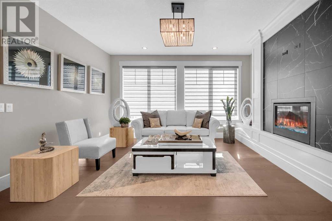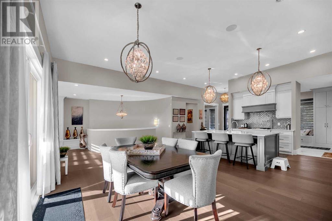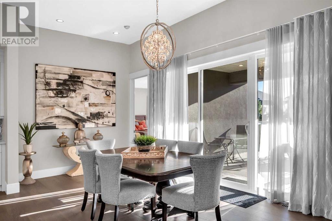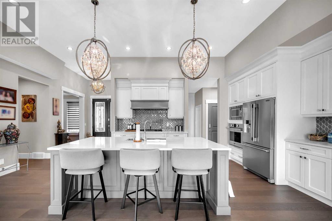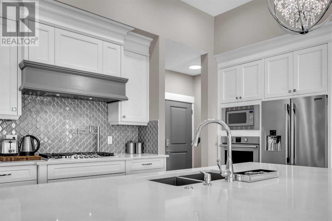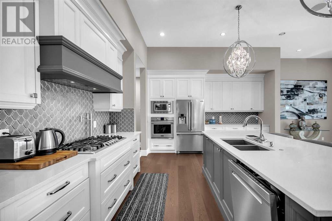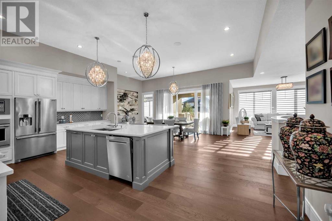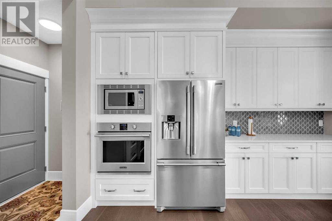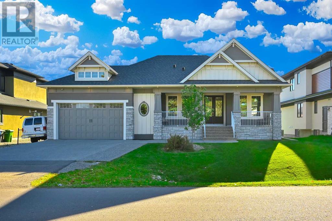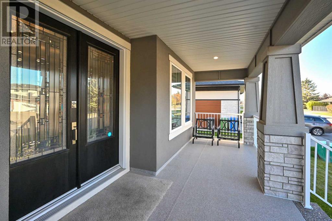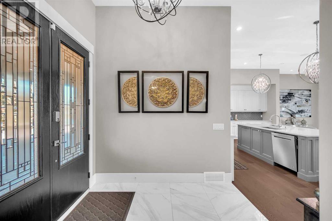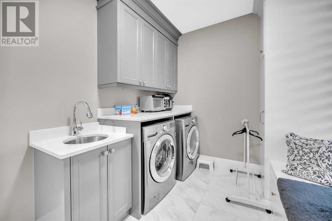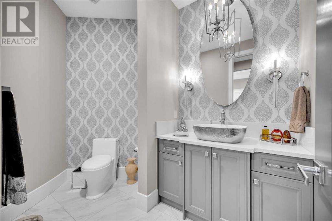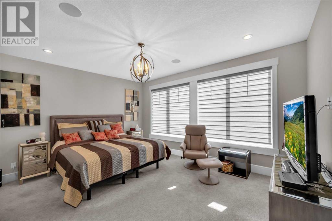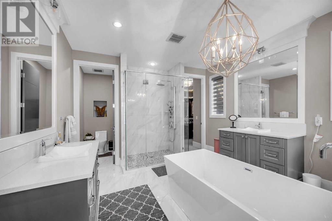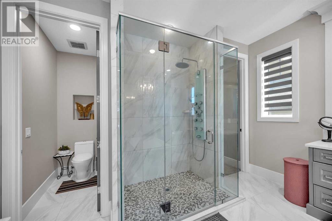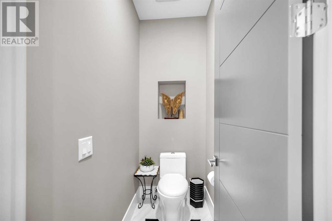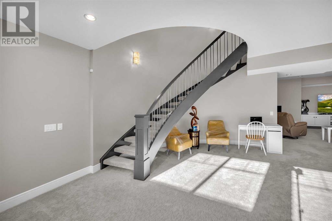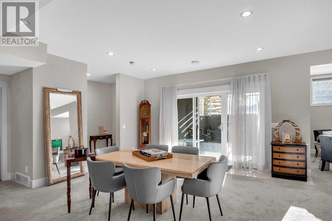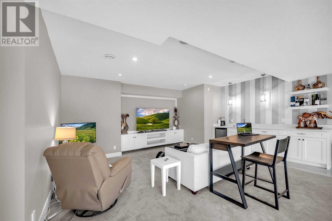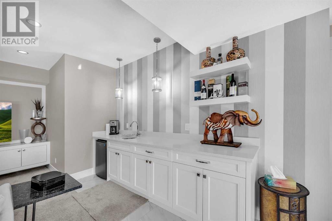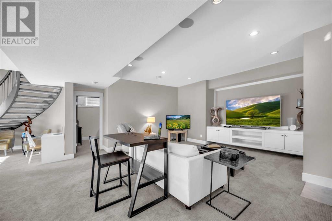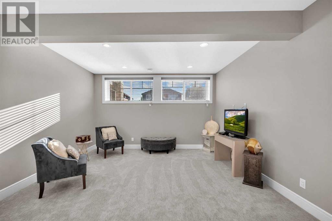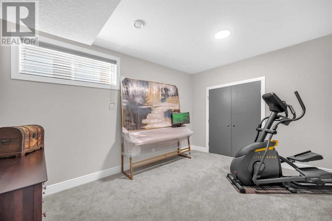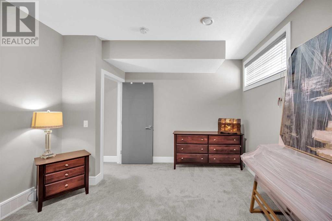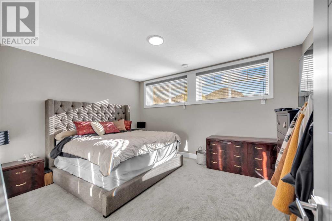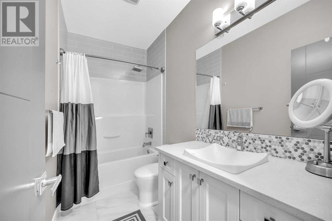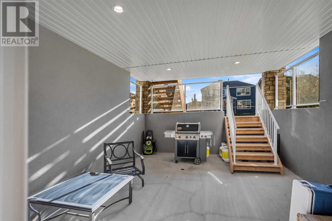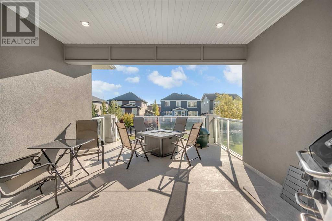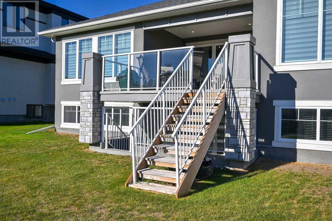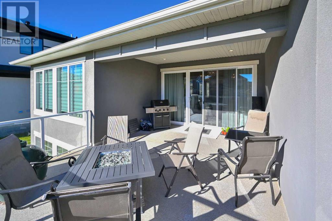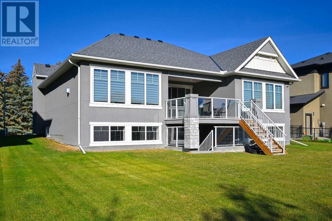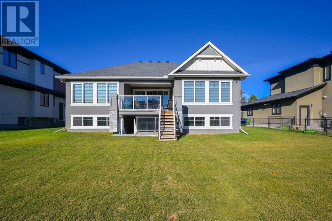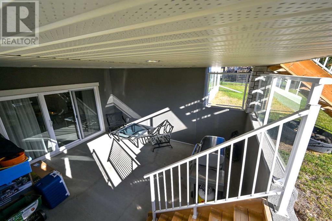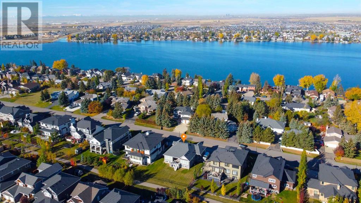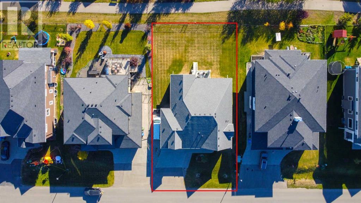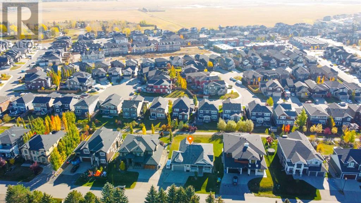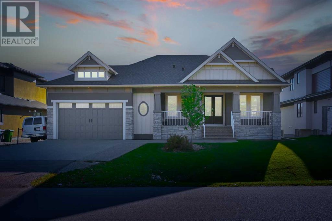Calgary Real Estate Agency
904 East Lakeview Road Chestermere, Alberta T1X 1B1
$1,100,000
Discover the epitome of luxury in this custom-built, fully finished, 3 bedroom plus main floor Den bungalow offering 3720 square feet of luxury living space. Located in the upscale community of East Lake Chestermere, you are a few minutes walk from the lake. From the moment you enter you will be inspired by the sunlight that filters through this home, the stunning spiral staircase, and the high ceilings that complement the floorplan oh so well. Your dreamy chefs kitchen includes all of the touches you would expect with a luxury home, and more. Boasting a Kitchen that must be seen to be appreciated, here are the main elements: Stainless appliances including a chefs gas range, elegant stainless pot filler, custom hood fan, in wall oven and built in microwave, Gorgeous quartz countertops, all tied together by a backsplash that is sure to please. Beautiful chandeliers throughout the home create a warm, inviting and luxurious atmosphere. This home is the perfect place to entertain your family or friends, thanks to the spacious living and entertainment spaces found throughout. You deserve to unwind at the end of the day in the large primary bedroom featuring a lavish ensuite boasting a soaker tub, separate shower, with quartz countertops adorning vanities on both sides of the ensuite. With high ceilings, a spacious deck, and a double attached garage, this home offers both elegance and functionality. Don't miss the chance to own a piece of Chestermere's finest living. Minutes. Contact your favorite Real Estate agent and make this home yours before someone else does. (id:41531)
Open House
This property has open houses!
11:00 am
Ends at:2:00 pm
12:00 pm
Ends at:4:00 pm
Property Details
| MLS® Number | A2116709 |
| Property Type | Single Family |
| Community Name | East Chestermere |
| Amenities Near By | Park, Playground |
| Community Features | Lake Privileges |
| Features | Closet Organizers |
| Parking Space Total | 4 |
| Plan | 1212230 |
| Structure | Deck |
Building
| Bathroom Total | 3 |
| Bedrooms Above Ground | 1 |
| Bedrooms Below Ground | 2 |
| Bedrooms Total | 3 |
| Appliances | Refrigerator, Dishwasher, Stove, Microwave, Garburator, Oven - Built-in, Window Coverings, Garage Door Opener, Washer & Dryer |
| Architectural Style | Bungalow |
| Basement Development | Finished |
| Basement Features | Walk-up |
| Basement Type | Full (finished) |
| Constructed Date | 2018 |
| Construction Style Attachment | Detached |
| Cooling Type | None |
| Fireplace Present | Yes |
| Fireplace Total | 1 |
| Flooring Type | Carpeted, Hardwood, Tile |
| Foundation Type | Poured Concrete |
| Half Bath Total | 1 |
| Heating Type | Forced Air |
| Stories Total | 1 |
| Size Interior | 1934.69 Sqft |
| Total Finished Area | 1934.69 Sqft |
| Type | House |
Parking
| Attached Garage | 2 |
Land
| Acreage | No |
| Fence Type | Partially Fenced |
| Land Amenities | Park, Playground |
| Landscape Features | Landscaped |
| Size Depth | 37.25 M |
| Size Frontage | 22.87 M |
| Size Irregular | 852.47 |
| Size Total | 852.47 M2|7,251 - 10,889 Sqft |
| Size Total Text | 852.47 M2|7,251 - 10,889 Sqft |
| Zoning Description | Dc(r-1e) |
Rooms
| Level | Type | Length | Width | Dimensions |
|---|---|---|---|---|
| Basement | 4pc Bathroom | 5.00 Ft x 9.67 Ft | ||
| Basement | Bedroom | 12.83 Ft x 3.75 Ft | ||
| Basement | Bedroom | 14.75 Ft x 12.08 Ft | ||
| Basement | Recreational, Games Room | 43.83 Ft x 33.25 Ft | ||
| Basement | Furnace | 11.92 Ft x 12.33 Ft | ||
| Main Level | 2pc Bathroom | 10.00 Ft x 6.08 Ft | ||
| Main Level | 5pc Bathroom | 17.83 Ft x 12.42 Ft | ||
| Main Level | Dining Room | 10.00 Ft x 18.42 Ft | ||
| Main Level | Family Room | 20.50 Ft x 15.08 Ft | ||
| Main Level | Foyer | 8.75 Ft x 7.00 Ft | ||
| Main Level | Kitchen | 15.83 Ft x 23.08 Ft | ||
| Main Level | Laundry Room | 8.33 Ft x 11.50 Ft | ||
| Main Level | Living Room | 10.42 Ft x 12.33 Ft | ||
| Main Level | Primary Bedroom | 13.42 Ft x 16.17 Ft | ||
| Main Level | Other | 7.75 Ft x 12.75 Ft |
https://www.realtor.ca/real-estate/26652085/904-east-lakeview-road-chestermere-east-chestermere
Interested?
Contact us for more information
