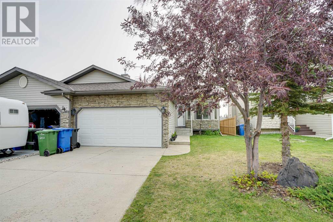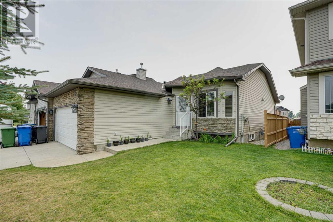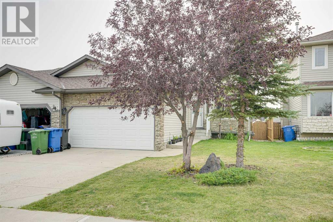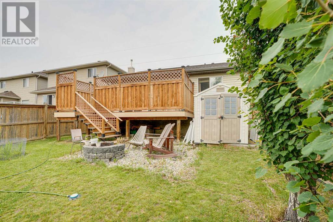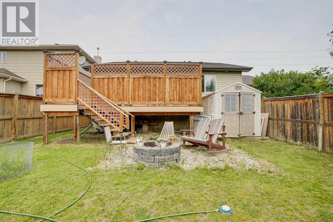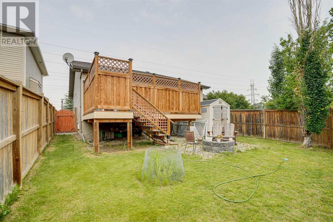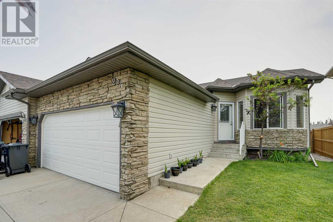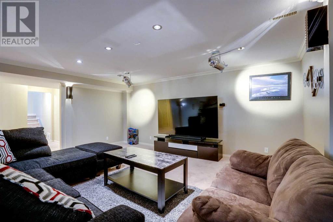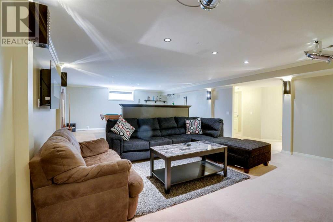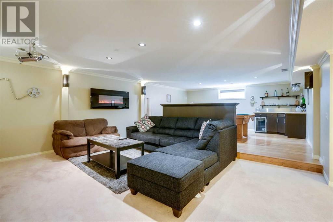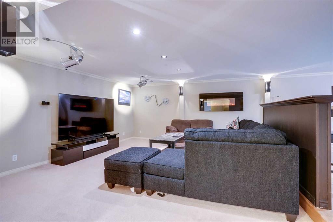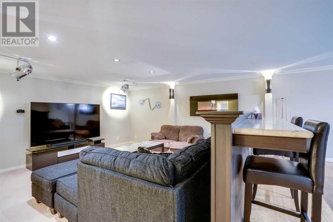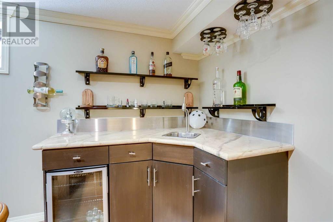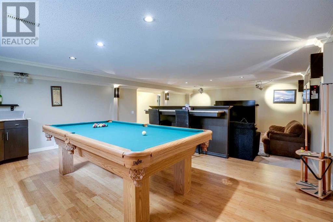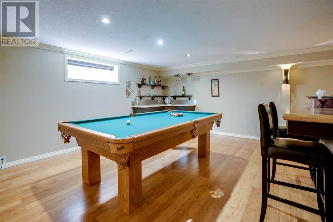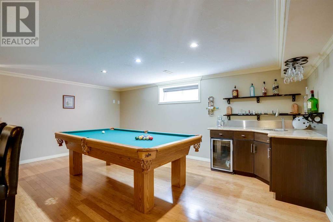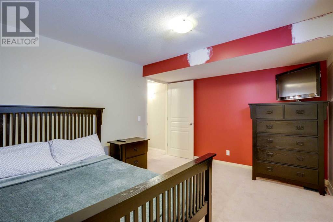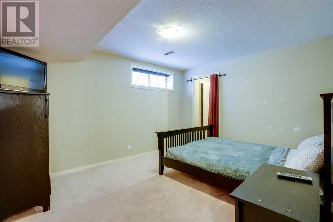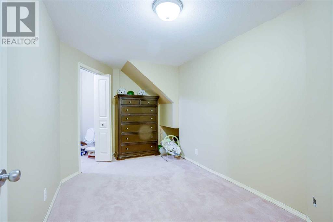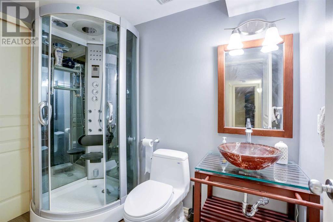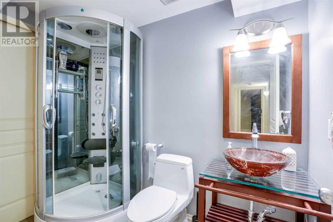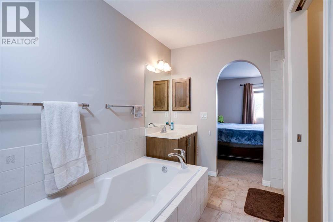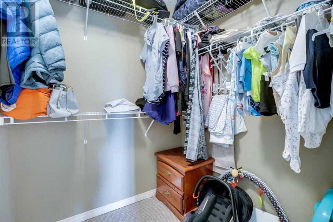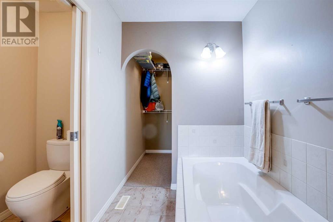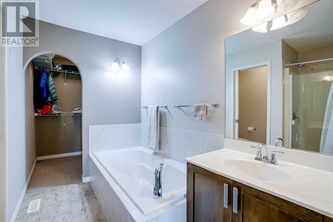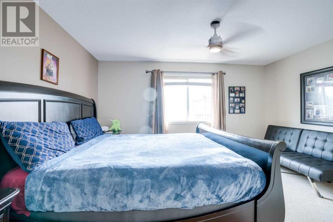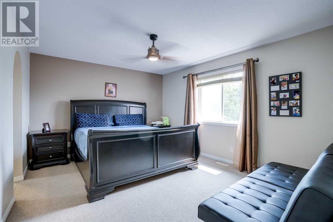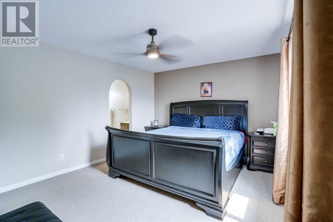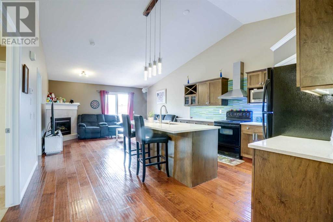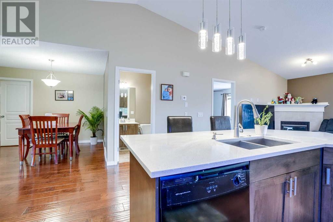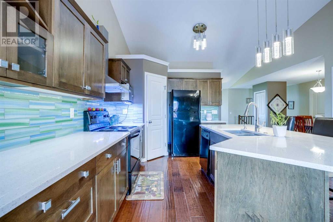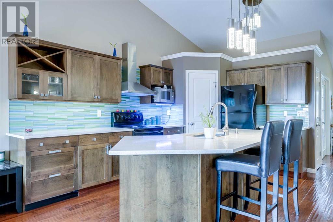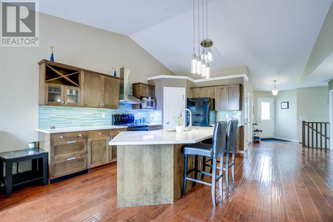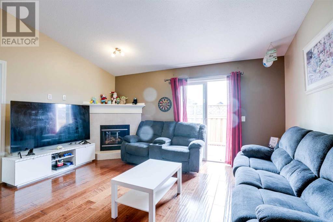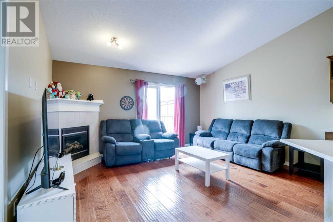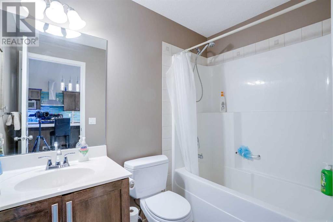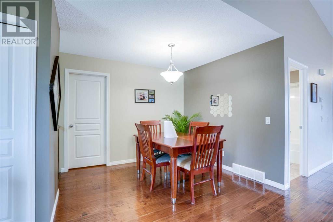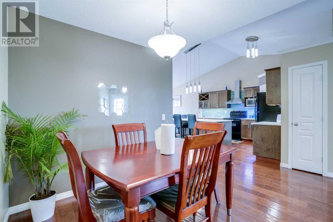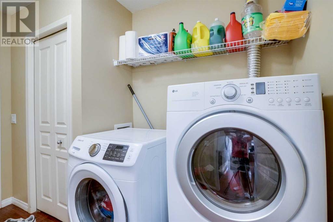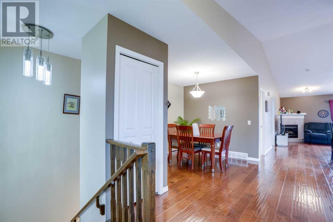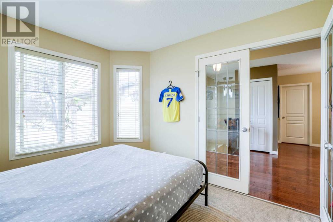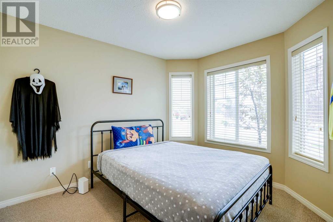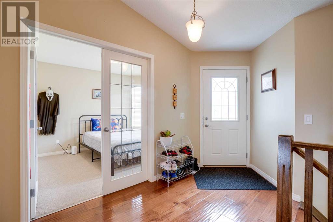3 Bedroom
3 Bathroom
1163.47 sqft
Bungalow
Fireplace
None
Forced Air
Landscaped, Lawn
$589,000
Welcome to this beautiful semi-detached bungalow with no condo fees! The spacious, open main floor has beautiful, scraped hardwood floors and a vaulted ceiling. The kitchen exhibits quartz countertops, gorgeous cabinetry with a built-in wine shelf, vibrant mosaic backsplash, under cabinet lighting, a large island with pendant lighting and a corner pantry. Enjoy the gas fireplace in the living room and easy access to your private deck and south-east facing backyard. The large primary bedroom has a 4pc ensuite with a standup shower and relaxing soaker tub, with the bonus of a walk-in closet. At the front of the house is the second bedroom which can also make for the perfect at home office. Completing the main floor is a formal dining area, additional 4pc bathroom and a mudroom with laundry off the double attached garage. The lower level offers even more fantastic space for you to enjoy. The huge recreation room has a raised area with a sit down bar as well as a corner wet bar complete with a mini fridge and custom wine glass holders. The lower area of the rec room has unique lighting and design features to create a home theatre or functional family space. With a 3rd bedroom, den and 3pc bathroom with a steam shower, the lower level also has lots to offer. The fully fenced backyard is spacious with plenty of grass, a firepit, private deck and is already set up to easily add a hot tub. Book your showing today! (id:41531)
Property Details
|
MLS® Number
|
A2123980 |
|
Property Type
|
Single Family |
|
Community Name
|
Rainbow Falls |
|
Amenities Near By
|
Golf Course, Park, Playground |
|
Community Features
|
Golf Course Development, Lake Privileges, Fishing |
|
Features
|
Cul-de-sac, Pvc Window, French Door, No Animal Home, No Smoking Home |
|
Parking Space Total
|
4 |
|
Plan
|
0410177 |
|
Structure
|
Deck |
Building
|
Bathroom Total
|
3 |
|
Bedrooms Above Ground
|
2 |
|
Bedrooms Below Ground
|
1 |
|
Bedrooms Total
|
3 |
|
Appliances
|
Washer, Refrigerator, Dishwasher, Stove, Dryer, Microwave, Microwave Range Hood Combo, Hood Fan, Window Coverings, Garage Door Opener |
|
Architectural Style
|
Bungalow |
|
Basement Development
|
Finished |
|
Basement Type
|
Full (finished) |
|
Constructed Date
|
2005 |
|
Construction Material
|
Wood Frame |
|
Construction Style Attachment
|
Semi-detached |
|
Cooling Type
|
None |
|
Exterior Finish
|
Stone, Vinyl Siding |
|
Fireplace Present
|
Yes |
|
Fireplace Total
|
2 |
|
Flooring Type
|
Carpeted, Hardwood, Tile |
|
Foundation Type
|
Poured Concrete |
|
Heating Type
|
Forced Air |
|
Stories Total
|
1 |
|
Size Interior
|
1163.47 Sqft |
|
Total Finished Area
|
1163.47 Sqft |
|
Type
|
Duplex |
Parking
Land
|
Acreage
|
No |
|
Fence Type
|
Fence |
|
Land Amenities
|
Golf Course, Park, Playground |
|
Landscape Features
|
Landscaped, Lawn |
|
Size Frontage
|
10.95 M |
|
Size Irregular
|
4197.00 |
|
Size Total
|
4197 Sqft|4,051 - 7,250 Sqft |
|
Size Total Text
|
4197 Sqft|4,051 - 7,250 Sqft |
|
Zoning Description
|
R-1 |
Rooms
| Level |
Type |
Length |
Width |
Dimensions |
|
Basement |
Bedroom |
|
|
10.92 Ft x 12.83 Ft |
|
Basement |
3pc Bathroom |
|
|
5.42 Ft x 8.25 Ft |
|
Basement |
Recreational, Games Room |
|
|
17.92 Ft x 13.67 Ft |
|
Basement |
Living Room |
|
|
17.92 Ft x 15.42 Ft |
|
Basement |
Office |
|
|
14.17 Ft x 8.25 Ft |
|
Basement |
Furnace |
|
|
9.58 Ft x 5.92 Ft |
|
Main Level |
Primary Bedroom |
|
|
14.58 Ft x 11.83 Ft |
|
Main Level |
Other |
|
|
5.42 Ft x 5.83 Ft |
|
Main Level |
4pc Bathroom |
|
|
8.83 Ft x 9.08 Ft |
|
Main Level |
Bedroom |
|
|
9.17 Ft x 11.00 Ft |
|
Main Level |
3pc Bathroom |
|
|
7.92 Ft x 4.83 Ft |
|
Main Level |
Laundry Room |
|
|
5.75 Ft x 10.00 Ft |
|
Main Level |
Kitchen |
|
|
9.58 Ft x 14.42 Ft |
|
Main Level |
Dining Room |
|
|
9.92 Ft x 8.58 Ft |
|
Main Level |
Living Room |
|
|
11.58 Ft x 15.25 Ft |
https://www.realtor.ca/real-estate/26766245/224-crimson-lane-chestermere-rainbow-falls
