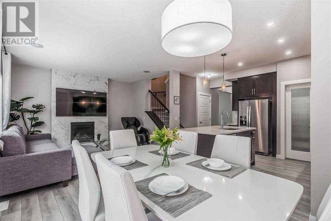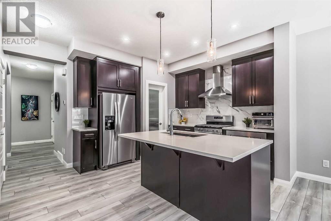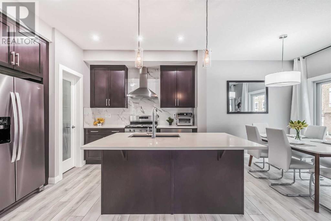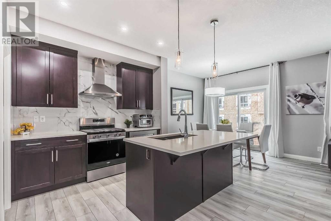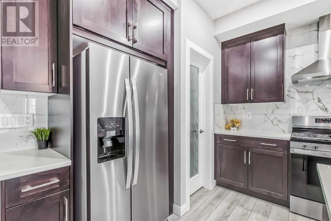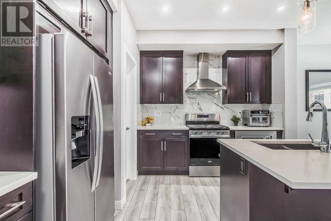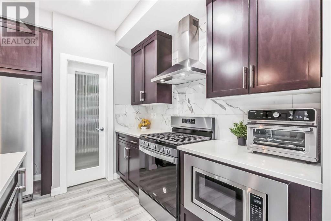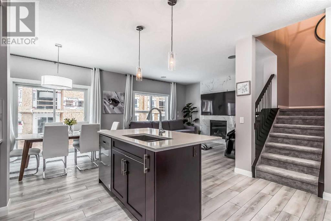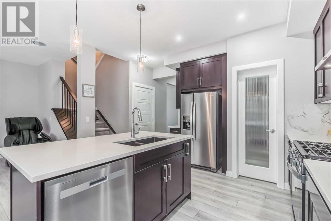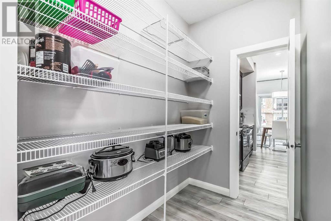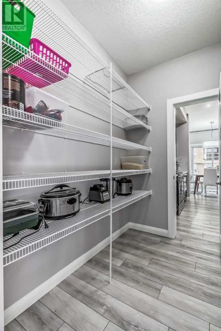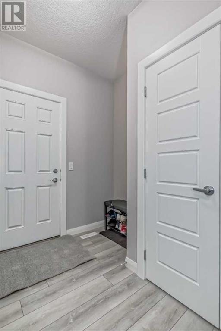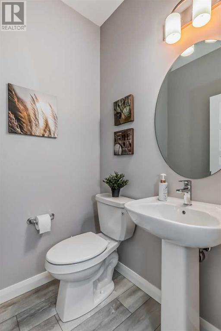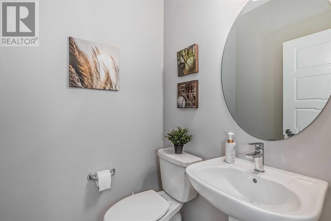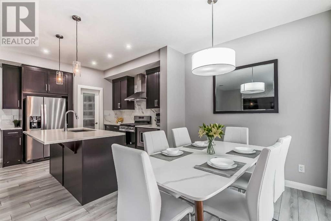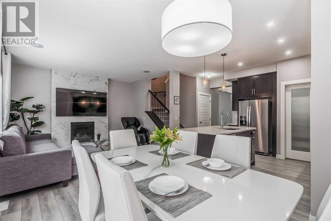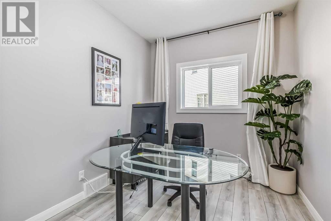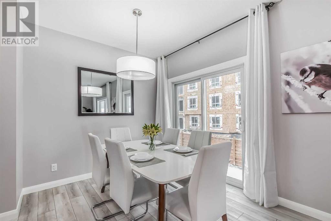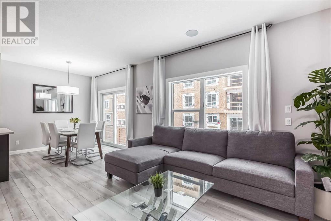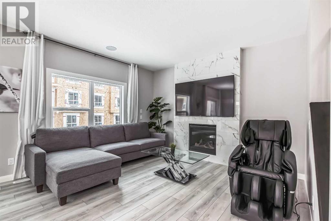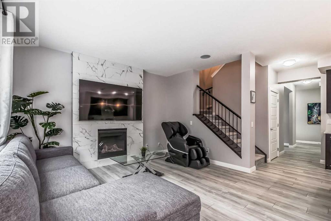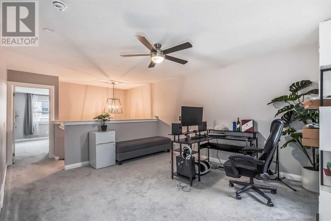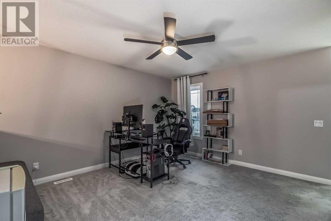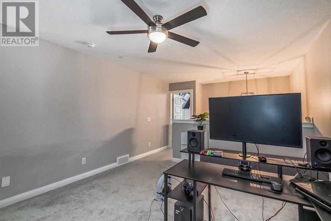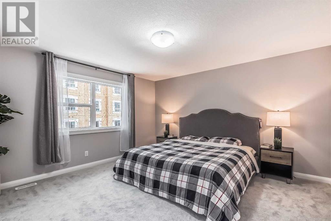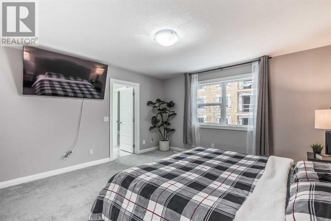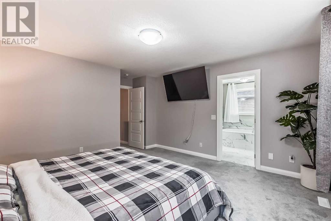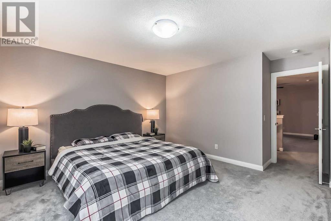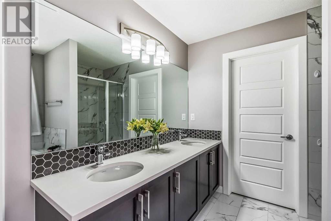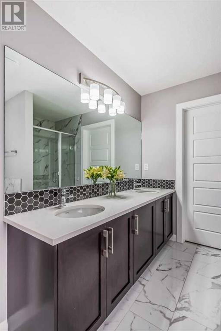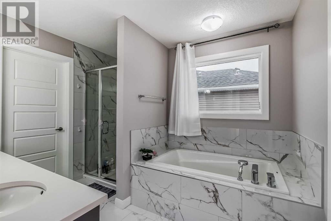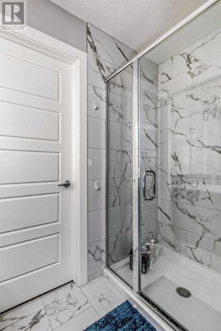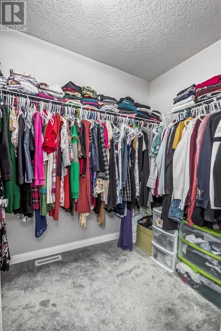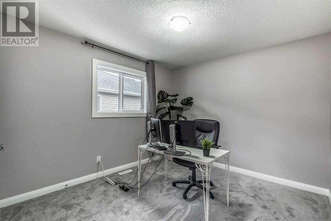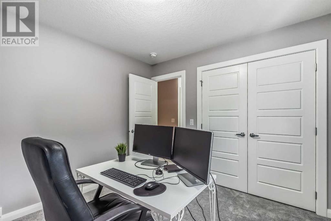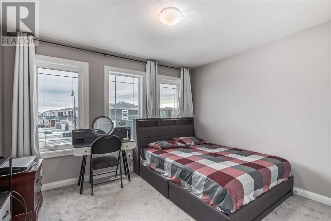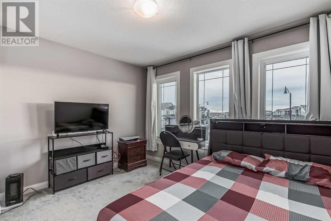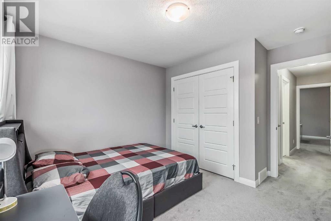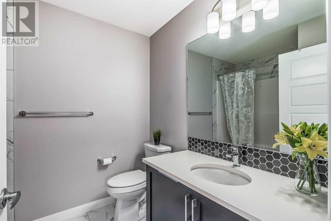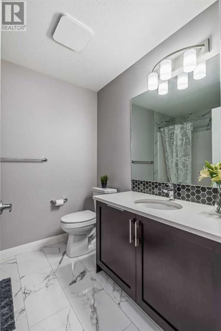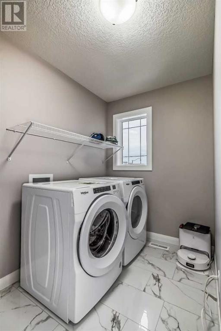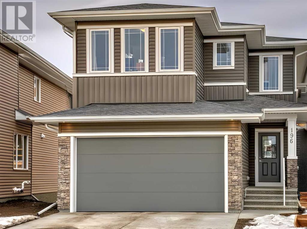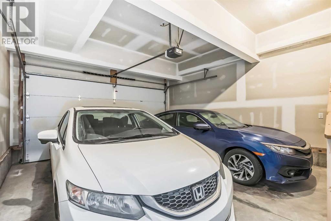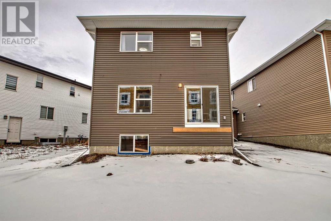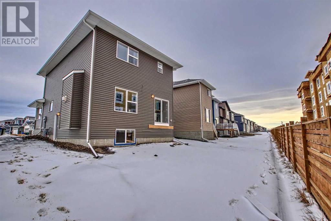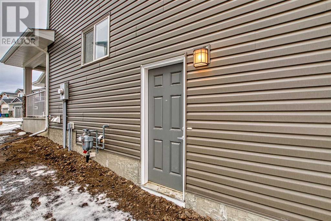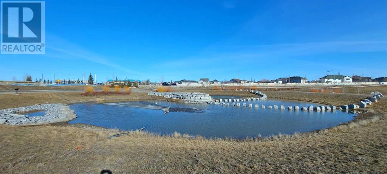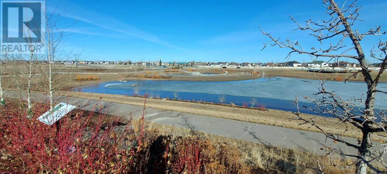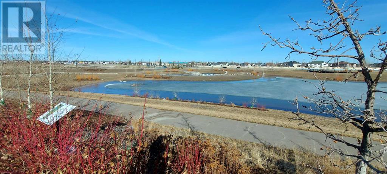3 Bedroom
3 Bathroom
2080 sqft
Fireplace
None
Forced Air
$729,900
Welcome to the gorgeous 2023 new built home located in the beautiful new community of Dawson Landings, Chestermere. Two houses away from a beautiful park/pond with a viewing platform. This elegant home features an open floor plan, 9' knockdown ceilings on the main floor, an office for working from home and a half bath. The executive kitchen is equipped with a touchless kitchen faucet, pot light, pendant lights, quartz countertops, a chimney hood fan, a gas stove, a built-in microwave, a large beautiful backsplash, and a walk-through pantry. The living room offers an upgraded gas fireplace with cantilever, tile surround and built-in speakers. Upstairs you will be welcomed by spacious 3 bedrooms and a huge bonus room. The luxurious master bedroom has a partial view of the pond, 5 pieces En-suite, standing showers with tiles to the ceiling, 2 sinks, 1 bathtub, a large walk-in closet and, a separate room for your toilet. Another 2 decent sized bedrooms come with 4 pieces bath and a bonus room perfect for relaxing family time. Large laundry room with tile flooring and far away from the master bedroom to make sure you have a good sleep. Additional features include a basement side entrance that offers endless possibilities for use. Enjoy the Certified New Home Warranty Program. Minutes away from restaurants, pubs, shopping, gas station, pharmacy, top-rated school, Chestermere Lake and much more. Please make the basement your final destination and wear slippers when accessing the basement. (id:41531)
Property Details
|
MLS® Number
|
A2104889 |
|
Property Type
|
Single Family |
|
Community Name
|
Dawson's Landing |
|
Amenities Near By
|
Golf Course, Park, Playground |
|
Community Features
|
Golf Course Development, Lake Privileges |
|
Features
|
Pvc Window, No Animal Home, No Smoking Home, Parking |
|
Parking Space Total
|
4 |
|
Plan
|
2011615 |
Building
|
Bathroom Total
|
3 |
|
Bedrooms Above Ground
|
3 |
|
Bedrooms Total
|
3 |
|
Age
|
New Building |
|
Appliances
|
Refrigerator, Range - Gas, Dishwasher, Microwave, Humidifier, Hood Fan, Garage Door Opener, Washer & Dryer |
|
Basement Development
|
Unfinished |
|
Basement Features
|
Separate Entrance, Walk-up |
|
Basement Type
|
Full (unfinished) |
|
Construction Material
|
Poured Concrete, Wood Frame |
|
Construction Style Attachment
|
Detached |
|
Cooling Type
|
None |
|
Exterior Finish
|
Concrete, Vinyl Siding |
|
Fireplace Present
|
Yes |
|
Fireplace Total
|
1 |
|
Flooring Type
|
Carpeted, Vinyl Plank |
|
Foundation Type
|
Poured Concrete |
|
Half Bath Total
|
1 |
|
Heating Fuel
|
Natural Gas |
|
Heating Type
|
Forced Air |
|
Stories Total
|
2 |
|
Size Interior
|
2080 Sqft |
|
Total Finished Area
|
2080 Sqft |
|
Type
|
House |
Parking
Land
|
Acreage
|
No |
|
Fence Type
|
Partially Fenced |
|
Land Amenities
|
Golf Course, Park, Playground |
|
Size Frontage
|
9.51 M |
|
Size Irregular
|
1.00 |
|
Size Total
|
1 Sqft|0-4,050 Sqft |
|
Size Total Text
|
1 Sqft|0-4,050 Sqft |
|
Zoning Description
|
R1 |
Rooms
| Level |
Type |
Length |
Width |
Dimensions |
|
Second Level |
Primary Bedroom |
|
|
14.00 Ft x 13.92 Ft |
|
Second Level |
Bedroom |
|
|
12.33 Ft x 11.92 Ft |
|
Second Level |
Bedroom |
|
|
13.33 Ft x 10.17 Ft |
|
Second Level |
5pc Bathroom |
|
|
8.67 Ft x 14.00 Ft |
|
Second Level |
Other |
|
|
10.17 Ft x 5.92 Ft |
|
Second Level |
4pc Bathroom |
|
|
6.83 Ft x 8.08 Ft |
|
Main Level |
Other |
|
|
6.50 Ft x 8.75 Ft |
|
Main Level |
Den |
|
|
9.00 Ft x 8.67 Ft |
|
Main Level |
2pc Bathroom |
|
|
4.83 Ft x 4.08 Ft |
https://www.realtor.ca/real-estate/26472712/196-dawson-harbour-heights-chestermere-dawsons-landing
