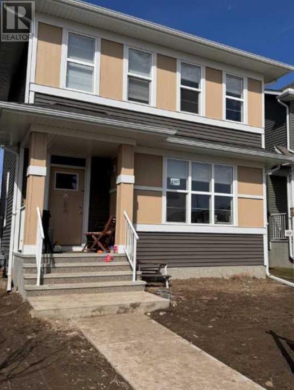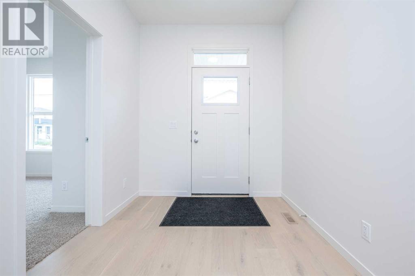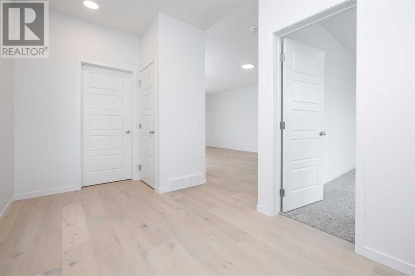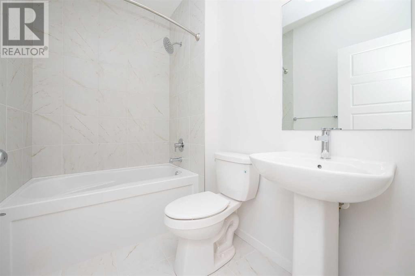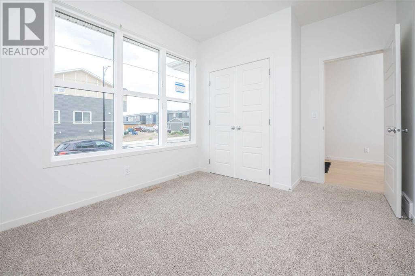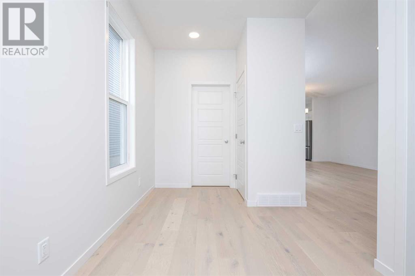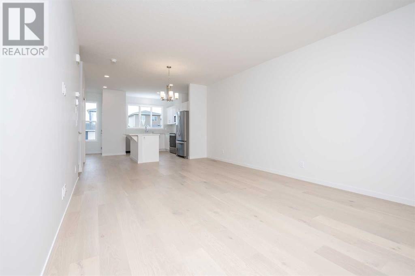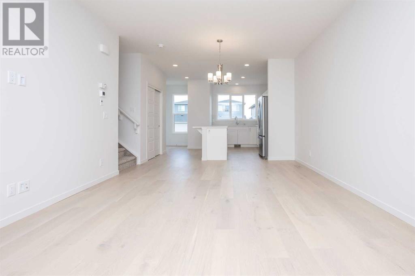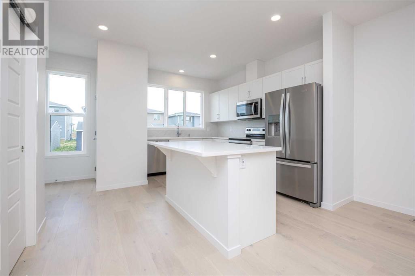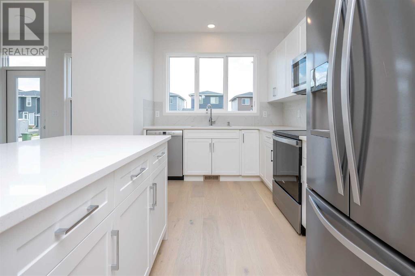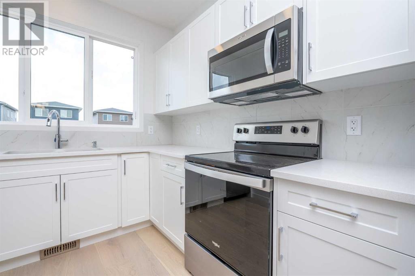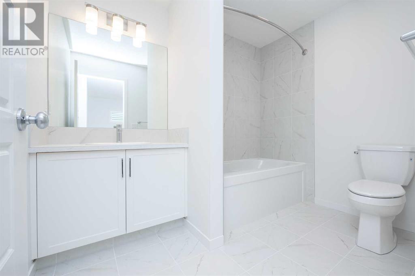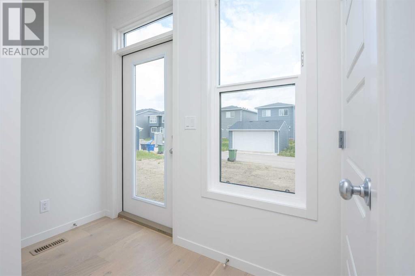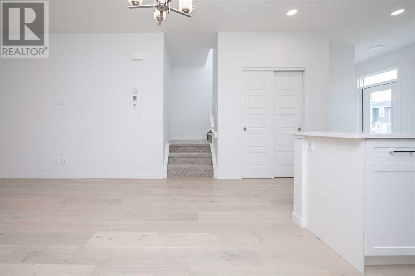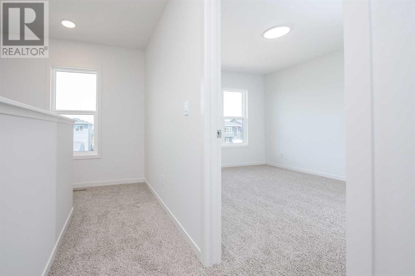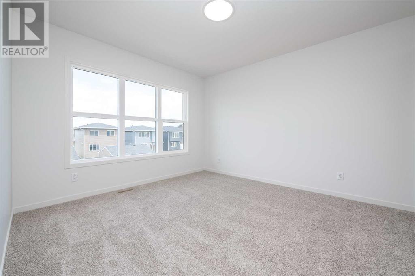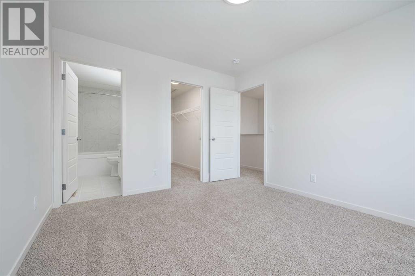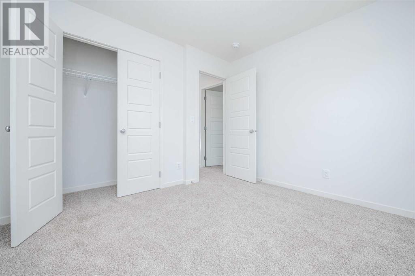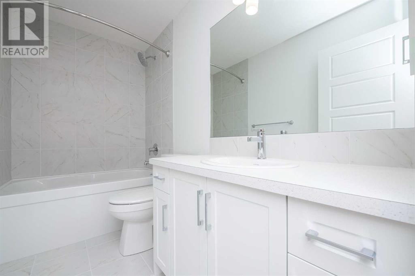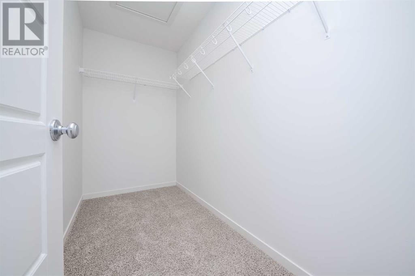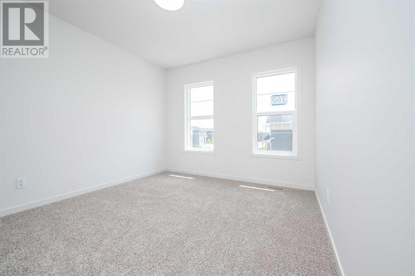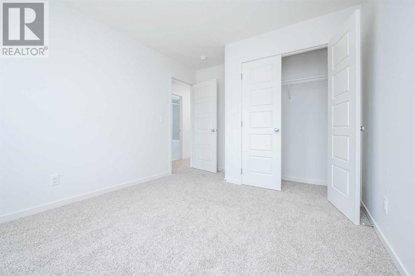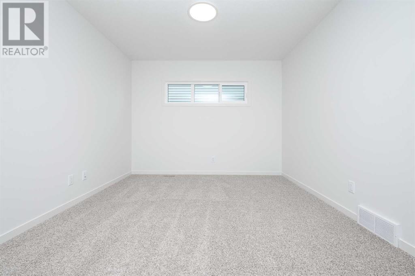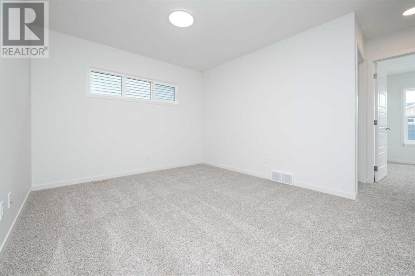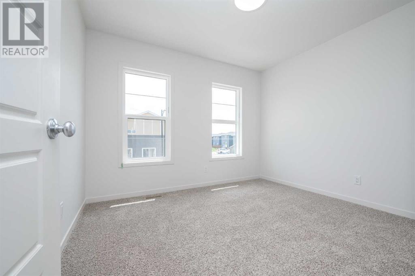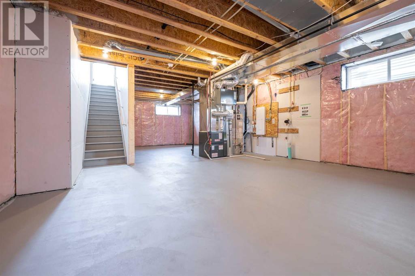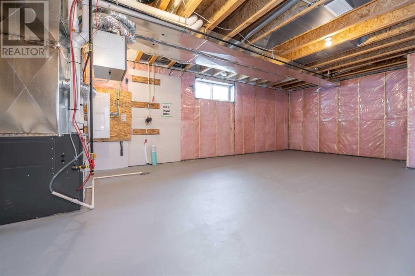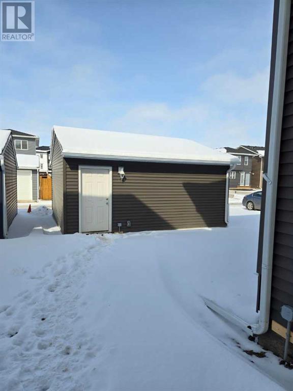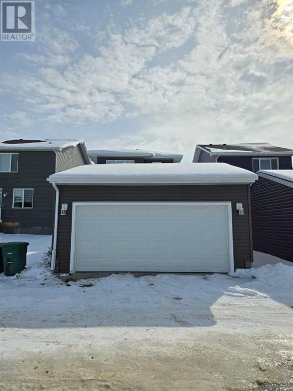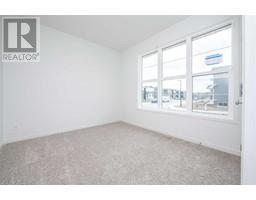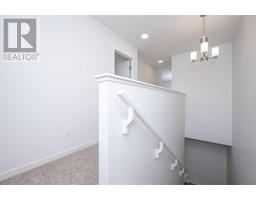4 Bedroom
3 Bathroom
1886.4 sqft
Central Air Conditioning
Forced Air
$668,888
Step into this remarkable residence one of the largest models of Trico Lane Home featuring 4 spacious bedrooms and 3 full bathrooms with a bonus room on the second floor situated in the desirable Chelsea community of Chestermere, offering a wealth of amenities including playgrounds, scenic pathways, shopping options, and easy access to the stunning Chestermere Lake. As you enter, you'll be greeted by a spacious and inviting open-concept floor plan featuring four bedrooms and 3 Full baths. The heart of the home is the bright chef's kitchen, complete with elegant white cabinetry, soft-close doors and drawers, a large island adorned with quartz countertops, and stainless-steel appliances, all complemented by a roomy pantry for added convenience.The main level impresses with its 9-foot ceilings and resilient LVP flooring, offering a seamless flow throughout. Discover a well-appointed bedroom and full bathroom conveniently located on this floor.Upstairs, discover a sizable owner's En-suite with al large walk-in closet along with two more bedrooms a 3rd full bath plus a conveniently located laundry area for added ease. Enjoy family movie nights in the cozy bonus room. The large unfinished basement, featuring 9-foot ceilings and upgraded large windows, offers endless possibilities for customization and expansion to suit your needs and preferences.Outside you will find a double car garage. Central AC. The lawn will be completed front and back in the spring. Enjoy the convenience of living close to popular retailers such as COSTCO and WALMART, as well as schools, Chestermere Lake, and peaceful ponds, all while relishing the comfort your new home.Don't miss out on the opportunity to experience the lifestyle this home offers book your showing today! *Please note pictures were taken prior to the tenant moving in. (id:41531)
Property Details
|
MLS® Number
|
A2119120 |
|
Property Type
|
Single Family |
|
Community Name
|
Chelsea_CH |
|
Amenities Near By
|
Golf Course, Park, Playground |
|
Community Features
|
Golf Course Development, Lake Privileges |
|
Features
|
See Remarks, Back Lane, No Smoking Home |
|
Parking Space Total
|
2 |
|
Plan
|
2111677 |
|
Structure
|
None |
Building
|
Bathroom Total
|
3 |
|
Bedrooms Above Ground
|
4 |
|
Bedrooms Total
|
4 |
|
Appliances
|
Washer, Refrigerator, Oven - Electric, Dishwasher, Dryer, Microwave Range Hood Combo, Window Coverings, Garage Door Opener |
|
Basement Development
|
Unfinished |
|
Basement Type
|
Full (unfinished) |
|
Constructed Date
|
2023 |
|
Construction Material
|
Wood Frame |
|
Construction Style Attachment
|
Detached |
|
Cooling Type
|
Central Air Conditioning |
|
Fireplace Present
|
No |
|
Flooring Type
|
Carpeted, Ceramic Tile, Vinyl Plank |
|
Foundation Type
|
Poured Concrete |
|
Heating Type
|
Forced Air |
|
Stories Total
|
2 |
|
Size Interior
|
1886.4 Sqft |
|
Total Finished Area
|
1886.4 Sqft |
|
Type
|
House |
Parking
Land
|
Acreage
|
No |
|
Fence Type
|
Not Fenced |
|
Land Amenities
|
Golf Course, Park, Playground |
|
Size Depth
|
32.26 M |
|
Size Frontage
|
10.08 M |
|
Size Irregular
|
3468.00 |
|
Size Total
|
3468 Sqft|0-4,050 Sqft |
|
Size Total Text
|
3468 Sqft|0-4,050 Sqft |
|
Zoning Description
|
R-1prl |
Rooms
| Level |
Type |
Length |
Width |
Dimensions |
|
Second Level |
Bonus Room |
|
|
10.50 Ft x 10.67 Ft |
|
Second Level |
4pc Bathroom |
|
|
6.92 Ft x 8.75 Ft |
|
Second Level |
Bedroom |
|
|
9.92 Ft x 10.67 Ft |
|
Second Level |
Bedroom |
|
|
10.00 Ft x 10.67 Ft |
|
Second Level |
Primary Bedroom |
|
|
10.92 Ft x 12.00 Ft |
|
Second Level |
4pc Bathroom |
|
|
9.42 Ft x 5.08 Ft |
|
Main Level |
Other |
|
|
3.92 Ft x 7.75 Ft |
|
Main Level |
Kitchen |
|
|
13.00 Ft x 12.83 Ft |
|
Main Level |
Dining Room |
|
|
13.00 Ft x 8.42 Ft |
|
Main Level |
Other |
|
|
7.50 Ft x 10.67 Ft |
|
Main Level |
4pc Bathroom |
|
|
7.92 Ft x 5.42 Ft |
|
Main Level |
Bedroom |
|
|
10.83 Ft x 10.08 Ft |
|
Main Level |
Living Room |
|
|
13.58 Ft x 13.00 Ft |
https://www.realtor.ca/real-estate/26692284/160-chelsea-glen-chestermere-chelseach
