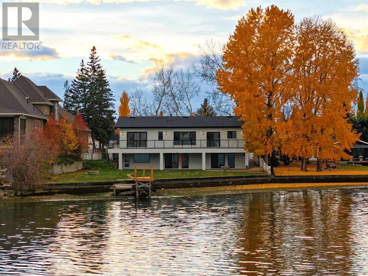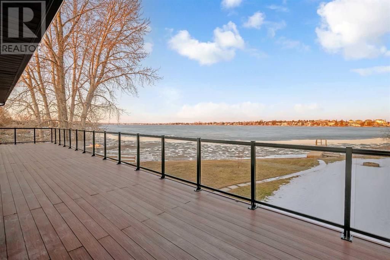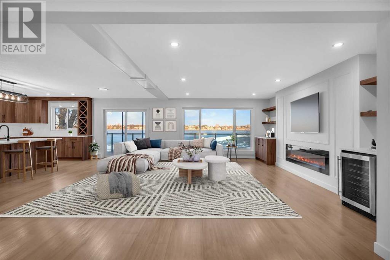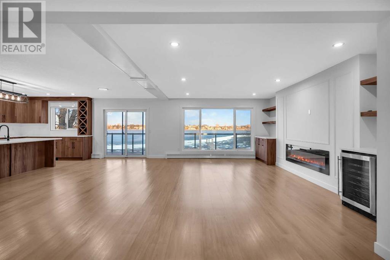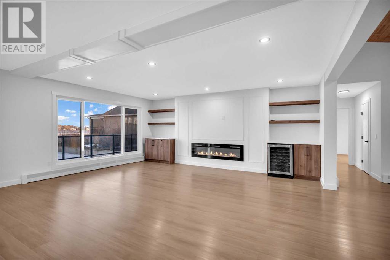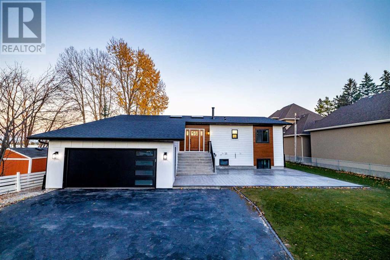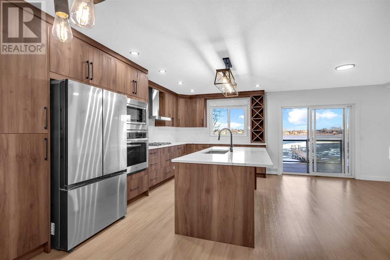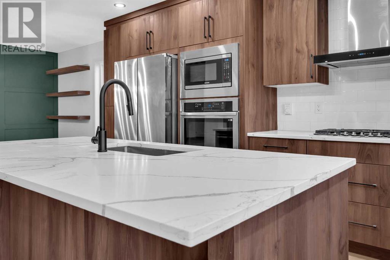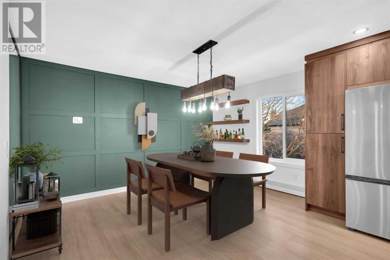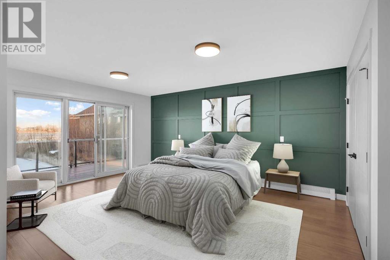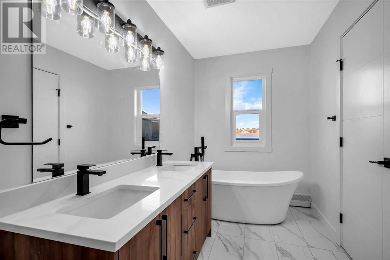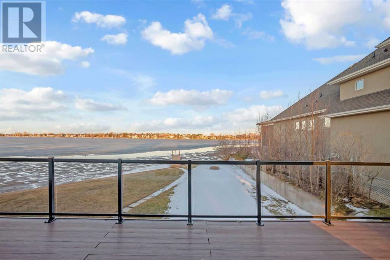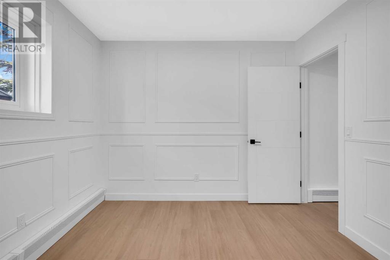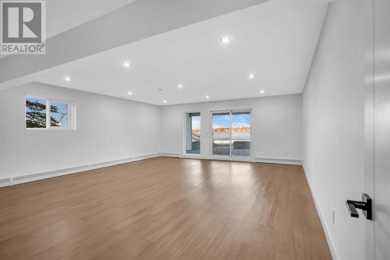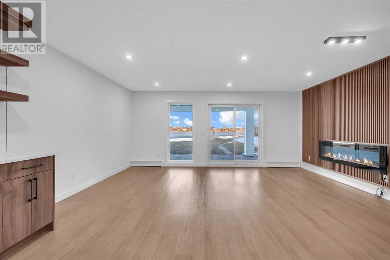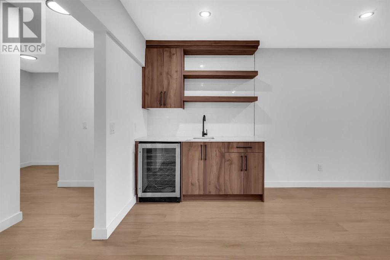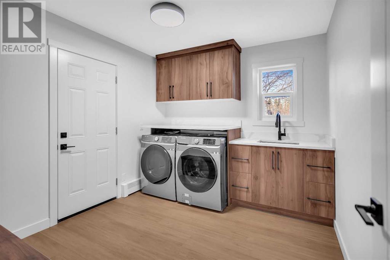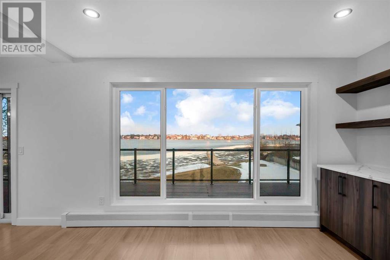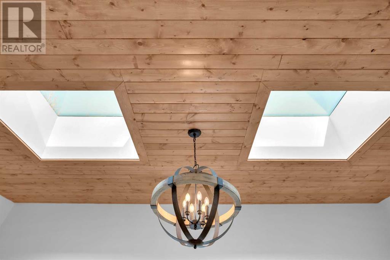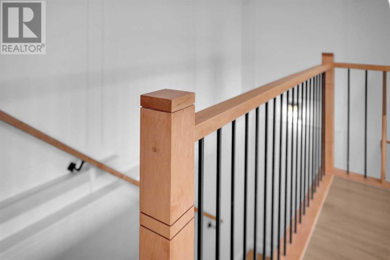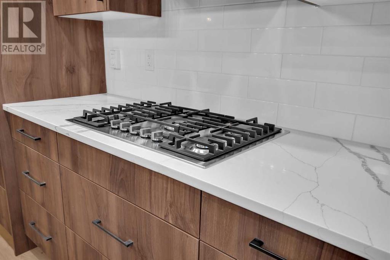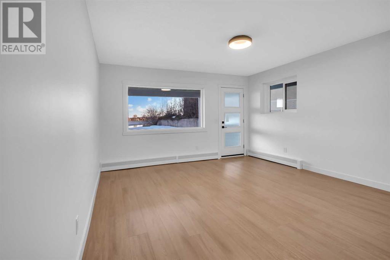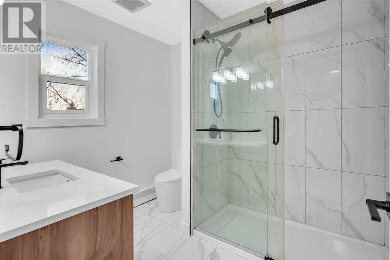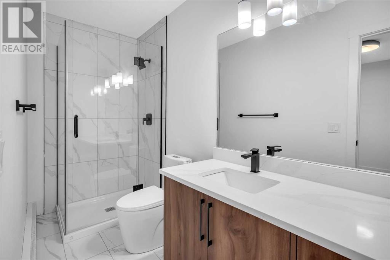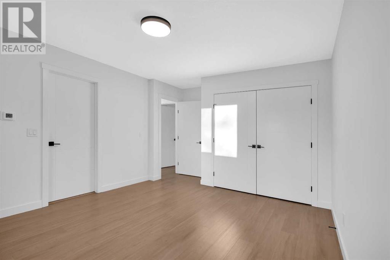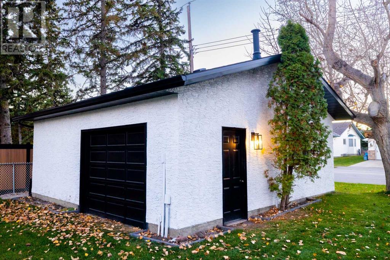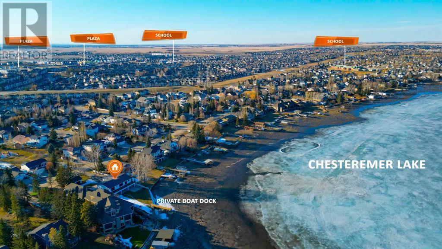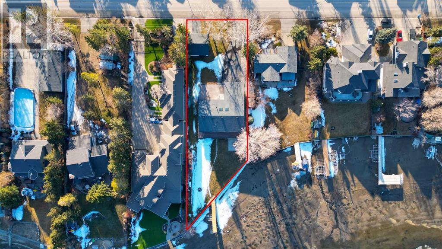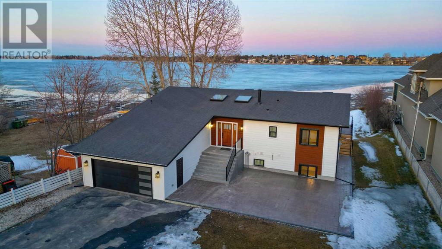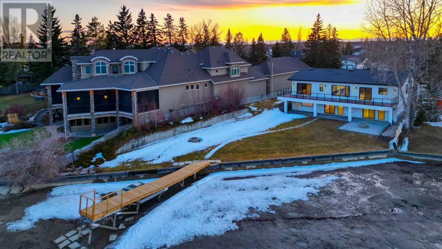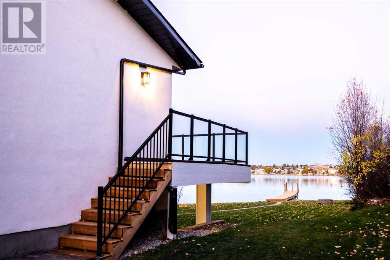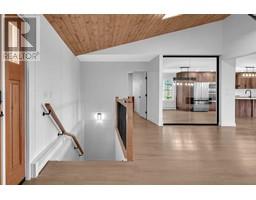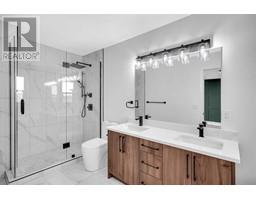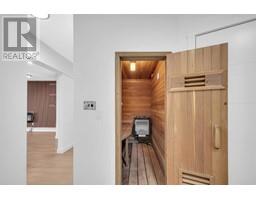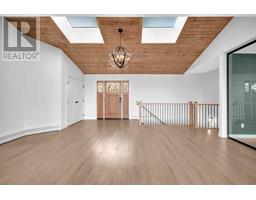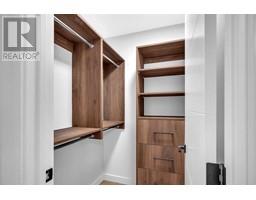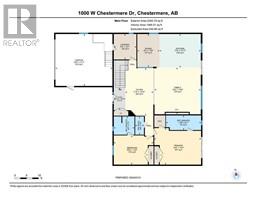4 Bedroom
5 Bathroom
2065.76 sqft
Bungalow
Fireplace
None
Baseboard Heaters
$1,749,000
(OPEN HOUSE - MAR 23 and MAR 24 - 12pm to 4pm) . Introducing a fully renovated 4,000-square-foot living space lakefront paradise on a 80 foot wide 0.54 Acre lot on Chestermere Lake. With its breathtaking lake views and walk-out basement, this bungalow-style home seamlessly caters to both grand-scale entertaining and intimate family living. Recently renovated, this distinctive residence boasts 4 bedrooms, including 3 en-suite master bedrooms, and 4.5 bathrooms. The upgrades encompass new tiles, cabinetry, flooring, bathrooms, lighting fixtures, paint, siding, stucco, windows, and doors, resulting in a fresh, modern ambiance. The property's close proximity to schools, parks, a golf course, a canal pathway, and a beach only adds to its appeal. As you enter, the home's bright, vaulted ceiling with skylights extends a warm welcome. The open-concept main floor features a well-appointed kitchen and living area with panoramic lake views, a dry bar, a 72-inch fireplace, and a dining area separated by a stylish glass wall that combines both form and function. High-end stainless steel appliances include a Samsung refrigerator, oven, convection microwave, Bosch dishwasher, and gas cooktop. The main level also includes 2 master bedrooms with custom closets, vanities, a half bath, and a laundry room. The fully finished basement boasts a game room, a living room with a custom wet bar, another 72-inch fireplace, a sauna, two bedrooms (one with an en-suite bathroom), a den, and additional storage. Step onto the expansive 600-square-foot main-floor deck with its captivating lake view – a perfect setting for relaxation and entertainment. Walk out to another 600-square-foot covered patio space in the backyard featuring a large firepit for entertaining your family and guests. The vast backyard leads to your own private dock for parking your boats and jetskis. Don't miss the opportunity to make this remarkable home your own! (id:41531)
Property Details
|
MLS® Number
|
A2116468 |
|
Property Type
|
Single Family |
|
Amenities Near By
|
Golf Course, Park, Playground |
|
Community Features
|
Golf Course Development, Lake Privileges, Fishing |
|
Features
|
Treed, Wet Bar, Sauna, Gas Bbq Hookup |
|
Parking Space Total
|
8 |
|
Plan
|
1013304 |
Building
|
Bathroom Total
|
5 |
|
Bedrooms Above Ground
|
2 |
|
Bedrooms Below Ground
|
2 |
|
Bedrooms Total
|
4 |
|
Appliances
|
Washer, Cooktop - Gas, Dishwasher, Dryer, Microwave, Oven - Built-in, Garage Door Opener |
|
Architectural Style
|
Bungalow |
|
Basement Development
|
Finished |
|
Basement Features
|
Walk Out |
|
Basement Type
|
Full (finished) |
|
Constructed Date
|
1985 |
|
Construction Style Attachment
|
Detached |
|
Cooling Type
|
None |
|
Exterior Finish
|
Metal, Stucco |
|
Fireplace Present
|
Yes |
|
Fireplace Total
|
2 |
|
Flooring Type
|
Tile, Vinyl Plank |
|
Foundation Type
|
Poured Concrete |
|
Half Bath Total
|
1 |
|
Heating Type
|
Baseboard Heaters |
|
Stories Total
|
1 |
|
Size Interior
|
2065.76 Sqft |
|
Total Finished Area
|
2065.76 Sqft |
|
Type
|
House |
Parking
|
Attached Garage
|
2 |
|
Detached Garage
|
1 |
Land
|
Acreage
|
No |
|
Fence Type
|
Fence |
|
Land Amenities
|
Golf Course, Park, Playground |
|
Size Frontage
|
24.38 M |
|
Size Irregular
|
23455.00 |
|
Size Total
|
23455 Sqft|21,780 - 32,669 Sqft (1/2 - 3/4 Ac) |
|
Size Total Text
|
23455 Sqft|21,780 - 32,669 Sqft (1/2 - 3/4 Ac) |
|
Zoning Description
|
R1 |
Rooms
| Level |
Type |
Length |
Width |
Dimensions |
|
Basement |
3pc Bathroom |
|
|
4.50 Ft x 11.25 Ft |
|
Basement |
4pc Bathroom |
|
|
5.00 Ft x 11.83 Ft |
|
Basement |
Bedroom |
|
|
15.08 Ft x 19.50 Ft |
|
Basement |
Bedroom |
|
|
15.25 Ft x 16.08 Ft |
|
Basement |
Den |
|
|
10.08 Ft x 11.17 Ft |
|
Basement |
Family Room |
|
|
18.58 Ft x 19.50 Ft |
|
Basement |
Recreational, Games Room |
|
|
20.08 Ft x 24.33 Ft |
|
Main Level |
2pc Bathroom |
|
|
7.58 Ft x 3.67 Ft |
|
Main Level |
3pc Bathroom |
|
|
7.58 Ft x 8.58 Ft |
|
Main Level |
5pc Bathroom |
|
|
6.08 Ft x 14.75 Ft |
|
Main Level |
Primary Bedroom |
|
|
12.17 Ft x 16.50 Ft |
|
Main Level |
Dining Room |
|
|
13.75 Ft x 9.25 Ft |
|
Main Level |
Family Room |
|
|
19.42 Ft x 19.25 Ft |
|
Main Level |
Foyer |
|
|
9.42 Ft x 4.83 Ft |
|
Main Level |
Foyer |
|
|
19.83 Ft x 11.67 Ft |
|
Main Level |
Kitchen |
|
|
13.92 Ft x 17.17 Ft |
|
Main Level |
Laundry Room |
|
|
10.58 Ft x 9.42 Ft |
|
Main Level |
Primary Bedroom |
|
|
15.17 Ft x 19.50 Ft |
https://www.realtor.ca/real-estate/26648199/1000-west-chestermere-drive-chestermere
