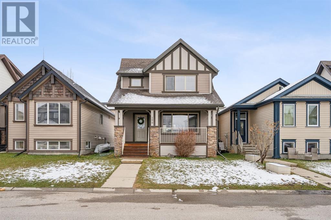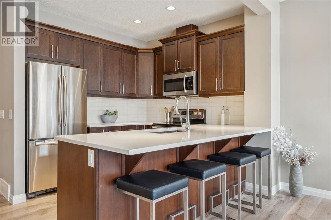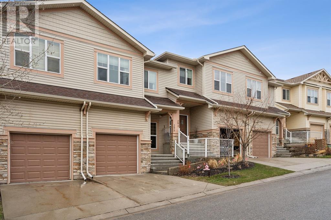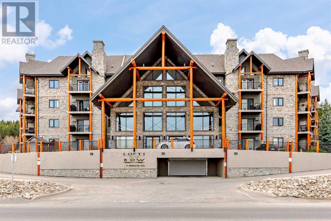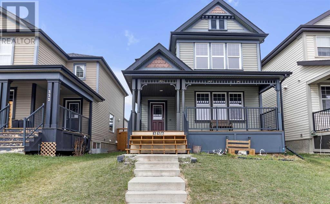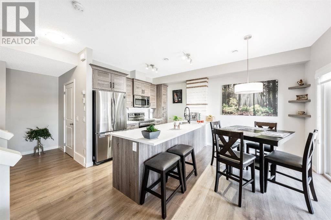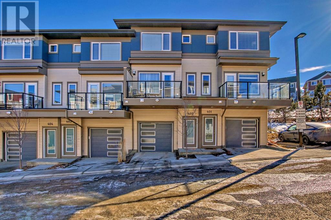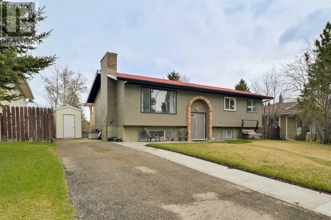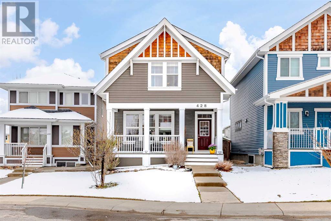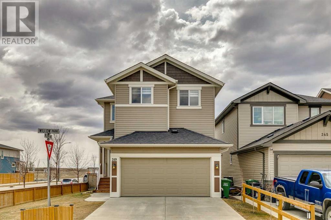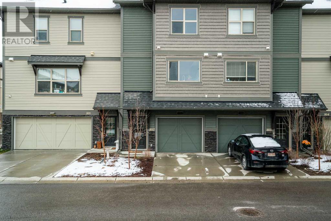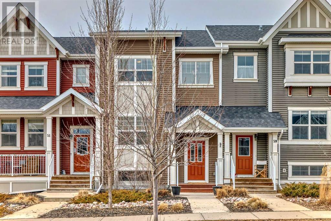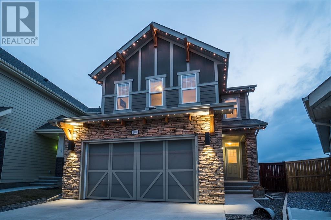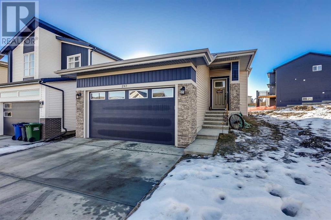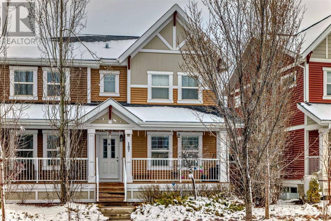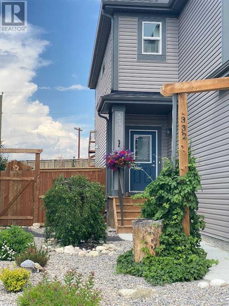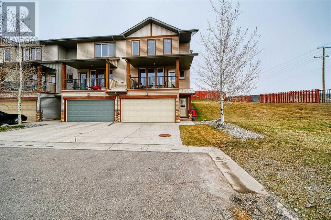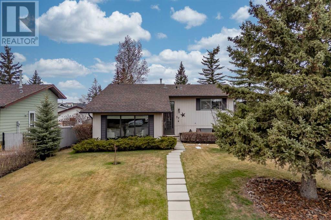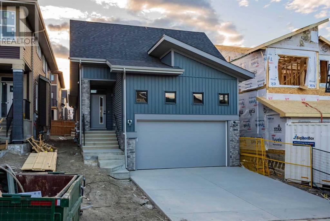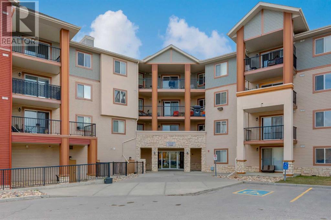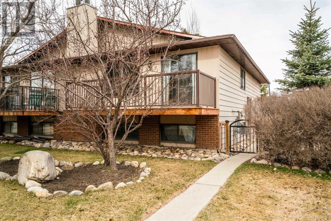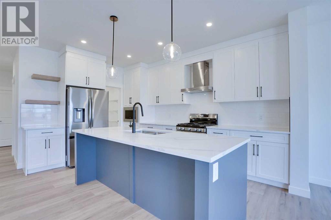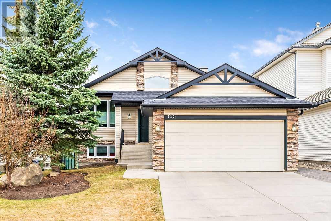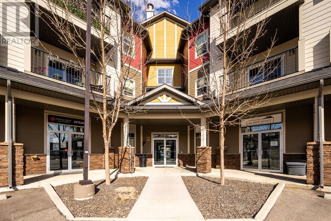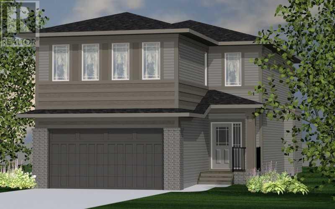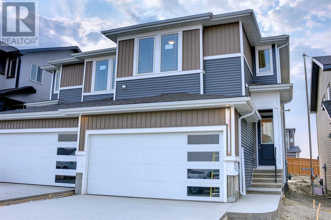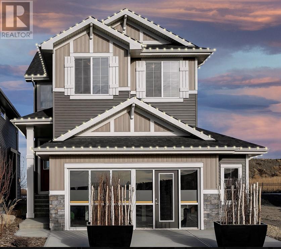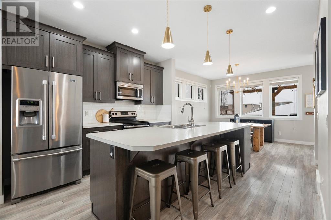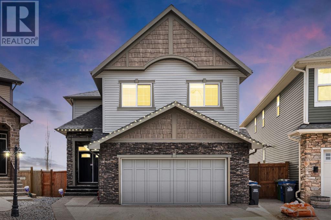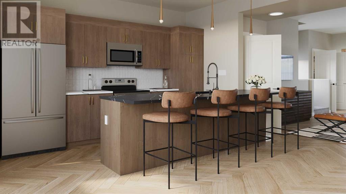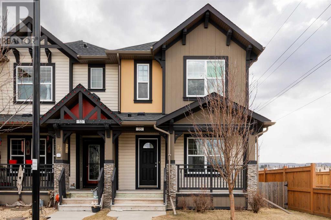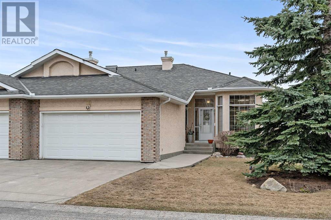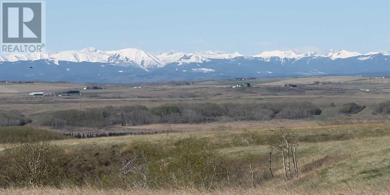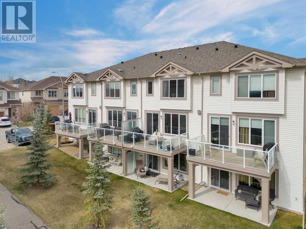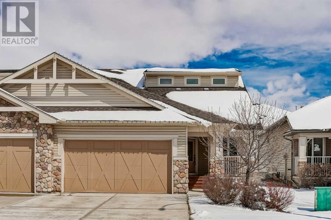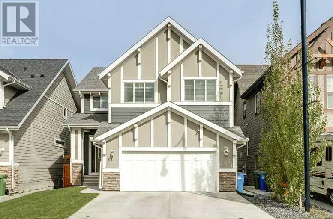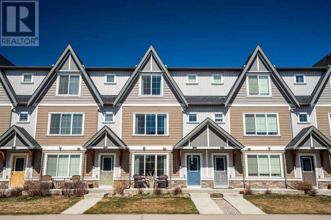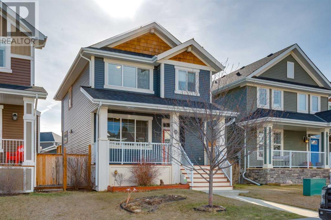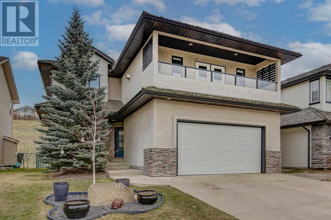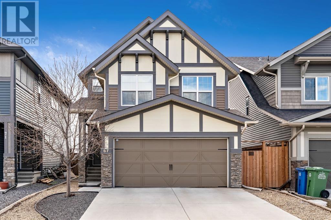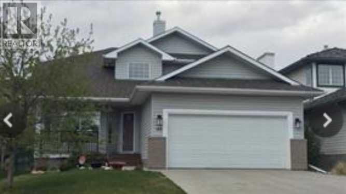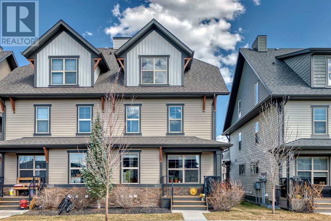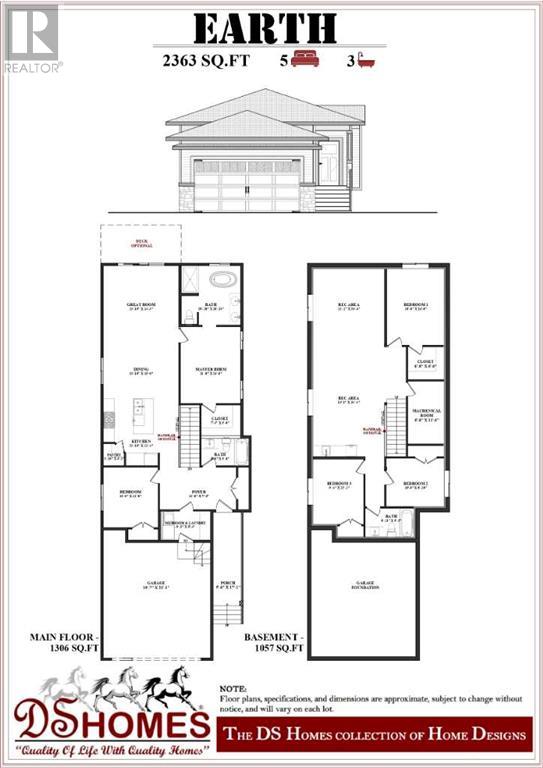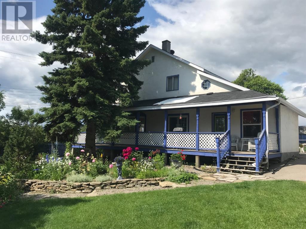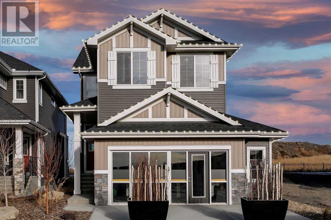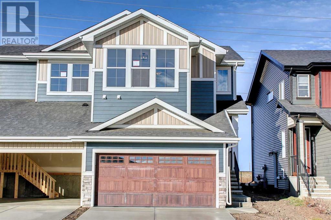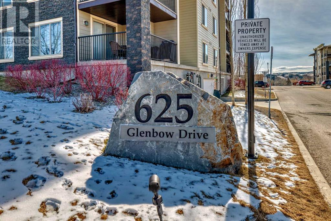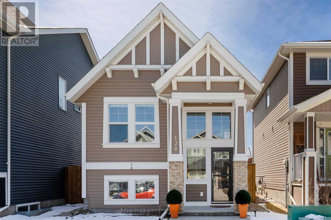Calgary Real Estate Agency
190 Sunset Heights
Cochrane, Alberta
OPEN HOUSE SATURDAY 12PM - 2PM I Gorgeous MOUNTAIN VIEWS right from the veranda, located in a quiet area in the family friendly area of Sunset Ridge. The front porch provides a welcoming entrance to this adorable 3 bedroom home. Light filled main floor made possible by the generously sized windows in the front family room. The kitchen has a breakfast bar and loads of counter space for a comfortable food preparation area. There are 3 bedrooms upstairs + 2 full bathrooms, one half bath on the main floor. The primary bedroom upstairs has wonderful MOUNTAIN VIEWS provided by the open space directly across the street thanks to a well placed utility right of way. The basement is unfinished but includes 2 large windows & rough-in for bathroom. Spacious back deck includes a gas line for your BBQ, there is a garden shed in the yard. Back alley is paved. Dont miss out, book your showing today! (id:41531)
Exp Realty
80 Sundown Terrace
Cochrane, Alberta
OPEN HOUSE SUNDAY 12PM -2PM I Welcome to this stunning half duplex nestled in the desirable community of Sunset Ridge, offering the perfect blend of modern comfort and convenience. Boasting a coveted south-facing orientation, this home bathes in natural light. As you step inside the heart of the home is the u-shaped kitchen, thoughtfully designed with the home chef in mind. Equipped with sleek stainless steel appliances, quartz countertops, a breakfast bar, pantry, and plenty of storage, this kitchen offers both style and functionality for all your culinary endeavours. Step outside onto the deck and stone patio, where you'll find the perfect spot to enjoy your morning coffee or dine al fresco while admiring the beauty of the fenced backyard with a privacy wall. Whether you're hosting summer barbecues or simply unwinding after a long day, this outdoor space provides a serene oasis to relax and recharge. The finished basement offers additional living space, perfect for a home office, gym, or recreation room, providing endless possibilities to suit your lifestyle needs. Upstairs, you'll find a peaceful retreat in the master bedroom, complete with blackout blinds for optimal rest and relaxation. Pamper yourself in the luxurious 4-piece ensuite bathroom, featuring a walk-in closet and all the amenities you desire for a spa-like experience. Conveniently located near schools, parks, shopping, and dining, this home offers the ultimate in convenience and accessibility. Don't miss your chance to experience the best of Sunset Ridge living – schedule your showing today and make this exceptional property your own. (id:41531)
Exp Realty
295 Sunset Point
Cochrane, Alberta
OPEN HOUSE SATURDAY 12PM - 2PM! Welcome to your dream home in the picturesque Sunset Ridge community! This lovely property in a four-plex offers a perfect blend of elegance, comfort, and natural beauty, boasting captivating MOUNTAIN VIEWS and lush green space with a path right in your WEST FACING backyard. Situated amidst a network of walking paths, this home invites you to embrace an active lifestyle while enjoying the serenity of your surroundings. Step inside to discover a thoughtfully designed open concept main floor adorned with gleaming hardwood floors, creating a warm and inviting atmosphere throughout. The spacious kitchen is a chef's delight, featuring sleek stainless steel appliances and granite countertops perfect for meal prep and entertaining guests. The fully finished walkout basement, provides additional living space and endless possibilities for recreation, relaxation, or even a home office or gym. With its seamless integration with the outdoor environment, this lower level truly enhances the overall living experience. Venture upstairs to find three generously sized bedrooms, each adorned with built-in nook desks, ideal for studying or working from home. The master bedroom is a luxurious retreat offering panoramic views, a serene ambiance, and a 4-piece ensuite bathroom complete with granite countertops, a walk-in closet, and a soothing atmosphere – the perfect place to unwind after a long day. Outside, the beauty of nature surrounds you, with the expansive green space and walking paths right at your doorstep, inviting you to explore and enjoy the great outdoors. Don't miss out on the opportunity to make this exquisite property your own – schedule your showing today and experience the best of Sunset Ridge living! (id:41531)
Exp Realty
108, 77 George Fox Trail
Cochrane, Alberta
Your new home is a spacious and well designed 2 bedroom, 2 full bath home in the sought after 55+ community of the upscale building known as Lofts on the Bow that is strategically located across the street from parks, green areas, playground, walking paths and the Bow river. The amenities alone make it an attractive option for those seeking luxury and conveniences. From the outdoor courtyard with it's cozy fireplace and BBQ area, to the well-appointed lobby with various entertainment options like gathering areas with cozy fireplaces, library, shuffleboard, pool table, fitness room, full kitchen and banquet room, hobby area, guest suites.... there is something for everyone. This main floor 1379 square foot unit (largest single level unit in the building) focuses on functionality and style. The kitchen, with espresso cabinetry, granite counters, stainless steel appliances, large island with breakfast bar, and a convenient walk in pantry is open to the dining room and living room and has direct access to the patio (5'8" X 19"1") and courtyard is perfect for entertaining. Office space can be used for arts and crafts/hobby room...... the options are endless. The large separate laundry room is a practical touch with plenty of storage. The primary bedroom, with it's own outdoor patio access is a perfect spot to enjoy a morning coffee. The ensuite bathroom with dual vanities, a large soaker tub and separate shower is a spa-like retreat. Some of the other features of this amazing condo are 9' knock down ceiling, air conditioning, titled parking and so much more. Lofts on the Bow is a wonderful place to call home, offering both luxury and maintenance-free living, a coveted complex in Cochrane. Act fast on this one before it is too late! Please note that some photos are virtually staged. (id:41531)
Cir Realty
338 Sunset Common
Cochrane, Alberta
Exceptional Value in Sunset Ridge: Over 2,400 Sq Ft Fully Developed Two-Story HomeStep into warm and inviting elegance with this stunning, well-maintained two-story home, ideally located in Cochrane's highly sought-after Sunset Ridge community. This remarkable residence is move-in ready and boasts over 2,400 square feet of developed space. It features four bedrooms (three plus one) and 2.5 bathrooms, all designed for ultimate comfort and style. The main floor includes a newly renovated bathroom with modern fixtures and finishes, enhancing the home's contemporary feel.The interior showcases contemporary design elements that perfectly complement the overall aesthetic. A welcoming large family room provides a seamless transition into the impressive kitchen, which features abundant cabinetry, a large island, sleek lighting, and a huge window that floods the space with natural light and provides picturesque backyard views.The primary suite offers a private sanctuary with a walk-in shower and soaking tub, establishing a tranquil retreat. Additionally, two more bedrooms are located upstairs, and a fourth can be found in the fully developed basement. This lower level has a wet bar and a spacious games/rec family room, creating an ideal space for entertainment and relaxation.Outside, the home impresses with a large covered front porch and a low-maintenance backyard. This outdoor space includes gravel paths, a fully decked area stretching from the house to the garage, and added privacy walls, making it perfect for relaxation and entertaining. The detached, heated, and insulated two-car garage adds practical functionality to the home, especially during the colder months. This home offers a luxurious living environment and the convenience and style suited for a discerning homeowner.This home is not just a living space but a lifestyle opportunity in Cochrane, offering an unbeatable combination of space, style, and affordability. Whether you're raising a family or seeki ng a spacious living environment, this home delivers on all fronts with its fully developed amenities. Embrace refined living in Sunset Ridge, where every detail is crafted for enjoyment, and every convenience is considered to enhance your home experience. (id:41531)
Royal LePage Solutions
511, 250 Fireside View
Cochrane, Alberta
OPEN HOUSE SATURDAY MAY 4th 12-2pm. This END UNIT townhouse OVERLOOKS THE POND and offers the best views in the complex at a very affordable price. With ample windows and 2 patios to enjoy looking out onto the wetlands and the spectacular sunrises. This upgraded townhouse offers 2 bedrooms and 1.5 bathrooms and comes beautifully designed with modern finishes, perfect for a first time home buyer or investor. With 2 balconies, stylish quartz countertops, durable vinyl plank flooring, and more. The kitchen, living room, and dining room create a comfortable open-concept space flooded with natural light. The main level also features a convenient half bathroom and grants access to a balcony, perfect for hosting summertime barbecues with family and friends. On the upper level, you'll discover two generously sized bedrooms and a full 4-piece bathroom. Your laundry is also conveniently located on the 2nd level and both bedrooms offer blackout blinds. The primary suite comes with a private balcony perfect for enjoying your morning coffee. This unit also comes with a titled parking stall and there is additional visitor parking throughout the complex for guests. The community of Fireside offers many amenities including a doctor, pharmacy, gas station and Italian restaurant and boutique shopping just to name a few. With quick access to Calgary or the Rocky Mountains this is the perfect location for any lifestyle. (id:41531)
Cir Realty
402, 501 River Heights Drive
Cochrane, Alberta
OPEN HOUSE SATURDAY MAY 4th 12:00-2:00 pm. This light and airy townhouse features big windows that flood the home with natural light all day long, and give stunning views out over the Bow River and Glenbow Ranch Provincial Park. It is surrounded by paved walking paths through green space and natural reserves, and Bow Valley High School is a few minutes walk away. On the open concept main level you will find a living room with a west facing balcony for evening sun; kitchen featuring upgraded stainless steel appliances including a gas range; a powder room, and dining area with a door leading out onto a private patio. From here you can step out into the landscaped and professionally maintained grounds featuring a fire-pit and garden boxes, along with lawns, trees and shrubs. Yard maintenance including lawn-mowing and snow removal are included. Upstairs features two master bedrooms, each with their own full en-suite bathroom and walk-in or walk-through closets. Each room is spacious enough for a queen or king sized bedroom set to fit comfortably. The upstairs laundry hosts a washer, dryer, and ample storage. Further storage is provided with a linen closet opposite the laundry, a coat closet on the main floor, and under the stairs in the garage. Park two vehicles in the heated attached garage and still have space for a workshop and to store sports equipment. Quiet respectful neighbours all around. The house is set back from River Heights Drive on a quiet private road, and backs onto designated green space. Five minute drive into downtown Cochrane and to Spray Lakes Sports centre, and quick access to HWY22/HWY1 for a 25 minute drive to Calgary or 35 minutes to Kananaskis. The daily commuter bus to downtown Calgary stops a few minutes walk away. (id:41531)
Cir Realty
105 Chinook Drive
Cochrane, Alberta
| OEPN HOUSE Saturday May 4: 12PM-2PM | HUGE potential in this cherished bi-level home located on a quiet street in the mature + highly desirable, FAMILY FRIENDLY community of COCHRANE HEIGHTS! Boasting over 2,860 sqft of fully developed space + WALKING DISTANCE to elementary school, middle school, and Cochrane High School. Upgrades include: New ROOF (2018) + carpet (2020). As you step inside, you'll be welcomed by a bright + open front living room featuring a striking floor-to-ceiling brick wood burning fireplace, seamlessly transitioning into the dining area + back porch/deck. Nice sized maple kitchen that could be opened further if desired. LARGE primary bedroom featuring a walk-in closet, gas fireplace, 5 pc ensuite bath awaiting a few of your finishing touches. 2 good sized bedrooms, 4 pc bath + den/office complete the main level. The lower level features 2 large living areas w/ a second wood burning fireplace + built-ins, wet bar, 2 additional bedrooms (easily converted to 1 larger bedroom), laundry + 3 pc bath & access to the attached double garage. Additional features & upgrades include: RV Pad, Newer Hot Water Tank + High Efficiency Furnace. AMAZING LOCATION! Easy access to walking paths to Cochrane Ranch & shopping + restaurants off 1st ST, just steps away from Elizabeth Barrett, Manachaban + Cochrane High School. AMAZING VALUE (id:41531)
RE/MAX House Of Real Estate
428 River Heights Green
Cochrane, Alberta
**OPEN HOUSE: Saturday May 4th 1-3pm** Welcome to your dream home in the desired community of River Heights! Nestled in a serene neighbourhood, this detached laned home offers the perfect blend of comfort and convenience. With nearby schools, amenities, and nature at your fingertips, you'll enjoy the convenience of urban living while still being surrounded by natural beauty. Boasting 3 bedrooms and 2.5 baths spread across 1629 sq. ft, this residence provides ample space for your family to thrive. The inviting open-concept main floor is a host's haven, complete with a delightful fireplace for intimate gatherings and a kitchen embellished with quartz countertops, a gas range, and a generously sized centre island- perfect for culinary exploration. The basement is undeveloped and ready to customize, allowing you to create the perfect space tailored to your needs! Step outside to discover the spacious backyard, the ideal area for a fire-pit and hosting friends for a summer BBQ. Don't miss this opportunity to make this your forever home! (id:41531)
Exp Realty
249 Willow Park
Cochrane, Alberta
You’ve been looking for it and here it is….welcome home. This 3 BR 2-storey in desirable Willows subdivision in Cochrane boasts a bright and cheery atmosphere with an immaculate interior, perfect for those seeking a comfortable and inviting living space. As you enter, you will be greeted by an open concept layout with an abundance of windows bringing in natural light that gives such a seamless flow throughout. The chef in the house will enjoy the heart of the home….”the kitchen” with large island that’s perfect for preparing and enjoying meals with family and friends while overlooking the Living Room with gas fireplace complete with a stylish wood mantle. Heading upstairs you will find the primary bedroom with full ensuite bath and walk-in closet, 2 more spacious bedrooms, 2nd full bath, as well the cosy comfy bonus room thats perfect for an office, games room or whatever you desire. The lower level is partially completed offering you the opportunity to customize the space according to your needs and preferences. We’re ready to head outside and discover the nice big backyard that is fully fenced so you can enjoy some gardening, outdoor fun for the little charmers…or just time to relax and unwind on the deck at the end of the day. This home is loaded with lots and won’t last so have a look at the pictures, and make an appointment to view….you won’t be disappointed. Come fall in love…..in Cochrane. (id:41531)
RE/MAX First
802, 32 Horseshoe Crescent
Cochrane, Alberta
*You are invited to our Open House Saturday, May 4th from 11am - 2pm* Welcome to 802-32 Horseshoe Crescent! This fantastic 2 bed townhome is located in one of the most desirable communities in Cochrane! The bright, open main floor features a corner kitchen with stainless steel appliances, and access to your deck with a gas line for your BBQ, and steps down to green space. There are two bedrooms on the second floor, and a 4pc bath featuring built-in storage and a stacked washer and dryer. The attached single car garage is ideal for storing all of your adventure gear, or keeping your car protected from the cold winter weather. This unit won’t last long, so don’t delay! (id:41531)
Royal LePage Benchmark
55 Sunset Road
Cochrane, Alberta
** OPEN HOUSE: Friday, May 3rd 3-5pm & Saturday, May 4th 1-4pm ** Welcome to your new home nestled in a charming community of Sunset Ridge. This lovely 1274 square foot, 2-storey townhouse with fully finished basement offers a perfect blend of functionality and style. As you step inside, you'll be greeted by an inviting open floor plan that seamlessly connects the living area to the functional kitchen, with an eating bar and pantry, providing ample space for the whole family. On the main floor, a convenient half bath ensures comfort for both family and guests. Upstairs, discover your private retreat in the form of a spacious Master Suite, complete with a private 4-piece en suite and a walk-in closet. An additional generously sized bedroom and a full 4-piece main bath provide ample space for rest and relaxation. The finished basement has large bedroom, recreation room and 2 piece bath. Convenience is key, with the washer and dryer located on the second floor, making laundry days a breeze. Outside, enjoy the community feel as you explore the nearby trails and green spaces, perfect for leisurely strolls or outdoor activities. And when you're ready for a taste of city life, quick access to big city amenities ensures that everything you need is just a short drive away. Don't miss out on the opportunity to make this townhouse your own. Experience comfort, convenience, and community in this delightful home sweet home. Schedule your viewing today and start envisioning the possibilities! (id:41531)
Exp Realty
202 Riviera View
Cochrane, Alberta
Located on one of the most desirable streets in Cochrane, this Riviera View property is the perfect place to call home. With a pie shaped west back yard, you'll enjoy the evening sunsets and the views of the Bow River, a wonderful way to end your days. This home has been lovingly maintained and features all the upgrades you'd expect from upscale riverside living. The exterior features Hardboard siding for incredible durability, a fully fenced and landscaped yard, and a stunning partial wrap around deck which is perfect for entertaining or just relaxing after a day's work. The main floor features a kitchen with maple shaker style cabinets, upgraded stainless steel appliances with a gas stove and built in ovens, a walkthrough pantry and granite countertops. The living room gives you a cosy gas fireplace and the dining area has access to the deck with those wonderful views of the back yard and beyond. The garage is meticulously cared for and the back entry features handy lockers to keep everyone organized as the family is coming and going. The upper level bonus room offers vaulted ceilings and is a great space for movie nights. The primary bedroom has a large ensuite with oversized shower, granite counters, dual sinks and leads to a huge walk in closet with custom built-ins, which is conveniently connected directly to the laundry room. Two more good sized bedrooms and another full bathroom complete the upper level. The large yard is perfect for kids and dogs plus there's a stylish hardiboard shed to store all your yard tools and toys. (id:41531)
Cir Realty
297 Precedence View
Cochrane, Alberta
OPEN HOUSE SAT AND SUNDAY 1-4 !!Convenient well-planned one bedroom bungalow has a very practical and functional floor plan ,everything you need is on the main floor. Step out onto your deck with a 6 ft windscreen off the living room to a fenced finished backyard to enjoy south sun exposure! Primary bedroom ensuite has a luxurious free standing soaker tub ! Floor to ceiling fireplace is accented with upgraded tiling . Nine foot clearance and well placed windows in basement will make your future development easy and practical use if required. Main floor laundry off garage door entry is spacious and convenient. Air conditioned for your year round comfort !1Come and check out the possibility to make it your own !NOTE; Leave offers open 24 hours as owner works out of town ! (id:41531)
First Place Realty
107 Sunset Road
Cochrane, Alberta
Welcome to your new home in the charming community of Sunset Ridge, Cochrane! With a total livable space of 1,777.5 square feet, this two-storey end-unit townhome offers a blend of modern elegance and comfortable living. Step through the inviting front porch and into the main level, where you'll be greeted by an open floor plan layout that effortlessly connects the kitchen, dining, and living areas. Prepare family meals in the kitchen, complete with sleek appliances, ample counter space, and stylish cabinets. The adjacent dining area is perfect for intimate dinners or casual gatherings with loved ones, while the living area provides a cozy retreat for relaxation and entertainment. A convenient 2pc bathroom completes this level, adding to the functionality and comfort of the home. Upstairs, you will discover two bedrooms and a 4pc bathroom. Relax in the primary bedroom which features a private 4pc ensuite bathroom. Descend to the finished basement, where you'll find an additional bedroom, perfect for guests or as a home office, along with a convenient 3pc bathroom. The spacious family room provides endless possibilities for recreation and relaxation, while a dedicated laundry room adds convenience to your daily routine. Enjoy your private backyard in the summer or customize it to a garage, depending on your preference and needs. Outside, the community of Sunset Ridge beckons with its scenic beauty, abundant green spaces, and family-friendly atmosphere. Enjoy easy access to major thoroughfares, schools, parks, playgrounds, walking trails, and local amenities, ensuring that there's always something to explore and enjoy just steps from your doorstep. Seize the opportunity to claim this exceptional townhome as your own and immerse yourself in the finest of Cochrane living. Arrange your viewing now and unlock the boundless potential that awaits you within this charming residence! (id:41531)
Cir Realty
332 Quigley Drive
Cochrane, Alberta
Make your move this summer to this incredible home and you'll be in awe of the magic of the incredible location and beautiful yard. Located in a quiet area close to picturesque Glen Boles trail above the Bow River, this home sits on a huge, beautfiully landscaped, private pie shape lot. Fully developed, offering almost 2100 ft2 of living space, you'll appreciate the design, natural light this home exudes. The main floor provides an open floor plan with stylish kitchen accented with stainless steel appliances. The centre island seamlessy blends into the adjacent dining area & comfortable living room with fireplace and focal windows overlooking the amazing yard. The upstairs design includes an open concept family room, large principal bedroom with ensuite, 2 additional bedrooms, 4 piece bath and upper laundry. The fully finished level is a great place to hang out, work, or work out - a large multi-purpose room allows for many uses. You have to check out the yard....once you do, you'll imagine yourself spending all of your free time enjoying the amazing oasis the current owner has lovingly created and attended to. The backyard was professionally landscaped and has developed into a gorgeous outdoor space for you to enjoy. (id:41531)
Real Estate Professionals Inc.
600, 413 River Avenue
Cochrane, Alberta
Beautiful end unit town home in an excellent location near the river and golf course. This two story town house is a spacious open concept design. The main living area is brightly lit with many windows and recessed lighting with hardwood throughout the main floor. Spotless kitchen features Stainless appliances, corner pantry & breakfast bar with adjoining dining area. Second floor is carpeted and consists of a Primary Suite w/5pc ensuite, 2 more bedrooms sharing a 4pc bath plus conveniently located washer & dryer. Lower level includes double garage with an adjacent flex room for your family or office needs. Sit on your balcony over the garage and enjoy the south facing views or enjoy the rear deck w/gas hook up. This town house is ideally located close to amenities as well as river pathway system or an easy walk to Spray Lakes Sawmill Family Sports Centre. Enjoy this impeccable unit with all the convenience of condo living in an excellent location. (id:41531)
RE/MAX West Real Estate
37 Glenpatrick Road
Cochrane, Alberta
LOCATION, LOCATION, LOCATION! Welcome to the Glenbow gem that you’ve been waiting for. This incredibly clean and lovingly maintained home is located just steps from the Glenbow school on a large East facing lot with fabulous curb appeal. Step inside the front door and you are sure to be wowed by the spacious living room with vaulted ceiling and the abundance of natural light that fills the room. Just a few steps up, discover a unique formal dining room which is open to below. This versatile space would also make an ideal office or play room. The family style kitchen has newer appliances, a cozy eating nook and access to the patio overlooking your large west facing backyard. Down the hall, 3 bedrooms are perfect for your family; with one designed as an ideal nursery or den adjoining the master via French doors. The lower level is fully developed with a spacious family room, 4th bedroom, abundant storage and a large laundry room. There is a bathroom rough in should you decide to renovate or add one in the future. Outside you will love the mature trees surrounding this west facing yard and a double detached garage with back lane access. With amazing parks and pathways along the Bighill Creek just steps from your door, you will love the abundance of nature and recreation close to home. Everything you need is just minutes away which is why Glenbow is one of Cochrane’s most sought after neighbourhoods. Immediate possession available. Open house Saturday May 4 12-2pm. (id:41531)
Cir Realty
376 Precedence Hill
Cochrane, Alberta
|| OPEN HOUSE SATURDAY - SUNDAY, MAY 4-5, FROM 1:00 P.M. - 4:00 P.M. || Step into luxury living with this exceptional offering in the sought-after Precedence community in River Song. Boasting a never-lived-in raised bungalow meticulously constructed by TRICO, this executive residence showcases the esteemed WINWOOD 26 PLAN, featuring 3 bedrooms plus a den, 2.5 bathrooms, and a fully finished basement across a sprawling 2,400+ square feet. The main level impresses with its open-concept layout, highlighted by a chef's kitchen featuring an oversized quartz center island, gleaming white cabinetry, and premium stainless steel appliances, including a gas range. Entertain effortlessly in the formal dining area or relax in the contemporary living room graced by a floor-to-ceiling stone tile fireplace. A convenient den, laundry room, and powder room complete the main floor, while the primary suite offers a tranquil retreat with a generous walk-in closet and spa-like ensuite. The fully finished basement extends the living space with two large bedrooms, a full bathroom, den/hobby area, and vast recreation space. Outside, a double garage, expansive driveway, and spacious back deck await, ideal for hosting gatherings or enjoying the outdoors. Luxurious upgrades abound, from high-end laminate hardwood flooring to vaulted ceilings and water on demand. With its prime location near amenities, schools, and recreational opportunities, and easy access to Calgary and the mountains, this dream home epitomizes comfort, elegance, and convenience. Don't miss out—schedule your private viewing today! (id:41531)
Exp Realty
1206, 505 Railway Street W
Cochrane, Alberta
Welcome to this spacious TWO bedroom, TWO bathroom gem nestled in a prime location showcasing beautiful NEW CARPET and PAINT! Upon entering, you'll be greeted by a layout that seamlessly connects the living room, dining area, and kitchen, creating an inviting space for entertaining friends and family. The generously sized bedrooms offer ample space for relaxation and privacy, serving as true retreats as they are on opposite sides from each other. The primary has a walk thru closet and four piece bathroom. The second bedroom offers ample space and is complemented by another four piece bathroom just outside the door. One of the highlights is the expansive balcony, providing the perfect spot to enjoy your morning coffee. Additionally, this home includes one underground TITLED PARKING stall, ensuring hassle-free parking. Conveniently located downtown, easy access to all amenities, including shops, restaurants, and recreational facilities. Don't miss out on this incredible opportunity; schedule a viewing today and experience the perfect blend of comfort and convenience! (id:41531)
RE/MAX Real Estate (Mountain View)
227 Glenpatrick Drive
Cochrane, Alberta
Nestled in the charming and conveniently located Glenbow neighborhood, this semi-detached gem seamlessly merges contemporary upgrades with timeless allure. With a total of 4 bedrooms spread across 2 levels and 2 full bathrooms, this home is perfect for family living. The main floor features a cozy wood-burning fireplace, setting the tone for relaxation and warmth. Rich parquet flooring and well-kept carpets add to the inviting atmosphere of this practical and functional family home. Central to the home is a spacious, modern kitchen equipped with ample cabinets and a built-in computer desk for convenience. Adjacent is the dining room, leading to a generous deck—perfect for entertaining or enjoying family meals. On the lower level, large windows bathe the gnerously-sized family room in natural light. Recent upgrades, including a newer hot water tank and refreshed bathrooms on both levels, along with an updated electrical panel, ensure comfort and peace of mind. Additional highlights include a detached garage, convenient back alley access, and a RV or car parking pad. The fenced, west-facing backyard provides a secure space for children and pets to play. Enjoy the ease of access to nearby amenities such as grocery stores, restaurants, and retail options, all within walking distance. For outdoor enthusiasts, numerous parks, trails, the river, and green spaces—including William Camden Park, Terry Fox Memorial Park, and Riverfront Park—are just a short distance away. (id:41531)
Royal LePage Benchmark
35 Heritage Circle
Cochrane, Alberta
**READY FOR POSSESSION ** Welcome to "The Alpine" in the community of Heritage Hills in Cochrane built by Canbrook Homes. This home features amazing finishes throughout with 3 bedrooms and 2-1/2 bathrooms, with approximately over 2200sq/ft of developed space. The main floor features a large open concept with 9ft ceilings, a den, and vinyl plank flooring. The family room has large windows with an electric fireplace and open concept design to the kitchen and dining area. The kitchen has quartz countertops and features a Samsung Appliance package which is included in the appliance allowance with a large walk through pantry through the mudroom. The upper floor has a large primary bedroom with tray ceilings and attached en-suite with dual undermount sinks, quartz counter tops, tile flooring, soaker tub and standing shower, with a walk-in closet. , and large walk-in closet with built-in cabinets. The upper floor has 2 more additional bedrooms with large closets and a 4 piece bathroom, with the laundry room conveniently located on the top floor, you also have a large Bonus Room located above the garage as extra living space. The basement has plumbing roughed in for your development. Enjoy your double car garage with extra space for storage and parking. This home is conveniently located close to shopping, parks, with easy access to Highway 1A and 22X. Other Lots and Floor Plans are Available as well for your custom build, Call today for more details! (id:41531)
Grand Realty
155 Gleneagles View
Cochrane, Alberta
I am proud to present 155 Gleneagles View. Just wait until you walk through the front door!This home has over 2500 square feet of luxury living space to call home. All of the renovations were done in 2021/2022 and the home today does not resemble the home that once was. The main floor has been opened up to a gorgeous warm and welcoming contemporary design. These renovations are sure to impress even the most discriminating buyer. The vision, execution, attention to detail and pride of ownership is evident. Lets begin at the front entry where you are greeted by an open vaulted foyer boasting gorgeous tile floors through out the entrance, 2 piece bath and mud room. Up a few steps the open concept allows for so much natural light streaming through from the back to the front of the house. There is a very spacious den for those that still need a"work from home" office. As you walk into the kitchen, living room and dining room you can't help but be blown away by the huge center island, a new kitchen including cabinets, black stainless high-end appliances (LG) with all counter tops finished in white quartz supplied and installed by the Granite Gallery. During the renovation, they removed the formal dining room to give them space to blow the kitchen back and make room for the spectacular walk-in pantry complete with a full size fridge. The vaulted ceilings have all been redone and finished with knock down stipple. The entire main floor is graced with hardwood flooring, Hunter Douglas Top down and bottom up blinds and a very classy glass rail leading down to the fully developed walk out basement. The main floor family room has a gas fireplace and the T.V. mount is included. The eating area is very spacious and has patio doors leading out to the upper deck which runs the entire width of the house and the views of the green space and walking path are simply breath taking. Some very important updates are noteworthy and special attention should be drawn to them. The entire house has had all brand new TRIPLE PANE WINDOWS installed and supplied by Supreme Windows as well there is a brand new "indirect" furnace and hot water tank as well as a new air conditioning unit and the heating/cooling system is controlled by the very high tech Ecobee smart thermostat system. The home has also had new shingles installed during the same time frame. Again, all of these mechanical, roof and window upgrades were completed in 2021/2022. Heading down to the finished walk out basement they have installed all new carpet throughout. The family room has a cozy gas fireplace, a spacious rec room complete with projector and 2 huge bedrooms and 4 piece bath. Outside the owners have poured a full concrete patio under the deck as well as concrete pad for the back yard fire pit. The garage is insulated and heated. The location is spectacular backing on to the walking path and green space for your morning or evening strolls as well as a landscaped island out front provides ample parking for your guests. 10/10 (id:41531)
RE/MAX Real Estate (Central)
9215, 101 Sunset Drive
Cochrane, Alberta
Welcome to the Trading Post in Sunset Ridge! This 1 bedroom PLUS DEN West facing unit with UNDERGROUND PARKING won't disappoint! Bright and spacious, open and functional, this unit is super clean and ready for QUICK POSSESSION! You are greeted by an open entrance, leading into the main living space with 9' ceilings and vinyl plank floors. The well laid out kitchen offers a peninsula island with eating bar and pendant lighting. The large living / dining space is very roomy, and leads to the good sized 11'10" X 7'7" covered balcony with gas outlet, where you can enjoy your own outdoor space. The primary bedroom offers a private space to retire to at the end of the day, and is separated from the den by the large, 4 pce full bathroom. Convenient, in-suite laundry too! A quick ride down the elevator, and you are just steps to shops, businesses and amenities. Elevator access to your own parking space in the heated, underground parkade makes trips in the car super easy. A quick walk will take you to the walking path system that takes you through the Cochrane Ranche Park, and even right down to the Bow River! Or take a stroll around the Sunset Ridge waterscape. Perfect the first time buyer, single professional, young couple or investor. Enjoy the lifestyle of living in Sunset Ridge in Cochrane! (id:41531)
Trec The Real Estate Company
2 Fireside Point
Cochrane, Alberta
This Elegant and Fresh Janssen Homes Ltd Build is waiting for you! This beautiful home is located on a corner lot with a small park where you will find the community gardens and access to walking paths. With extensive upgrades in one of the most family friendly Cochrane communities, Fireside. This home is under construction and will have 2,238 sq.ft. 3 bedroom, 2.5 bath, 2-storey of sublime space and will be completed with superior extras and finishing's. Main floor open-concept layout includes living room with fireplace, gourmet kitchen with upgraded full height kitchen cabinets, soft close drawers/doors, quartz counters, undermount sink, island with eating bar, plus 5 S/S appliances. Large, bright dining area with 8' sliding doors opening onto spacious deck & yard. Upper stairwell is open from below to upper floor adding even more light in this gorgeous home. Upper level includes primary retreat, ensuite with soaker tub, separate walk-in tiled shower, dual sinks, walk-through closet to laundry room, an additional 4-pce bath, two more bedrooms & spacious Bonus Room capped with a painted tray ceiling!. This home has a full-sized 26’x24’ (WOW) double attached garage with operator. Additional Features Include: 9’ main ceilings, luxury vinyl plank, railing with metal spindles, gas fireplace with tile surround, tiled backsplash, Primary Ensuite and main bath come with quartz countertops and chrome fixtures. All closets and pantry are furnished with on site built in shelving! A Spacious 10'/12' x 28' rear deck is also included! At this time the new homeowner can make all interior color selections, so to add your personal touch, now is the time to purchase. Additional added features - AC Roughed in and the common wall between the bonusroom and primary are complimented with Green glue and double drywall to give you some added quiet space between rooms!!Alberta New Home Warranty: 1 yr comprehensive, 2 yrs HVAC, electric, plumbing, 5 yrs building envelope, 10 yr s structural.*****PHOTOS and VIRTUAL TOUR ARE OF A PREVIOUS BUILD WITH DIFFERENT COLOR OPTIONS AND SOME FINISHINGS***** (id:41531)
Royal LePage Benchmark
48 Mill Road
Cochrane, Alberta
BRAND NEW HOME by Douglas Homes, Master Builder in central Greystone, short walking distance to parks, the Bow River, major shopping & interconnected pathway system. Featuring the Bow with side door entry.Located on a quiet street with a sun filled south facing backyard, great for entertaining and a paved back lane at the rear. This gorgeous 3 bedroom, 2 & 1/2 half bath home offers over 1550 sq ft of living space. Loads of upgraded features in this beautiful, open floor plan. The main floor greets you with a grand glazed 8' front door, soaring 9' ceilings, oversized windows , & 8' 0" passage doors. Distinctive Engineered Hardwood floors flow through the Foyer, Hall, Great Room, Kitchen & Nook adding a feeling of warmth & style. The Kitchen is completed with an oversized entertainment island (7'0" single level island) & breakfast bar, roomy closet pantry with French Door , Quartz Countertops throughout, 42" Cabinet Uppers accented by a drop bulkhead, Pots & Pans Drawers, soft close doors & drawers throughout, new stainless appliance package including Microwave/Hood Fan combo over the stove , smooth top electric Range, Fridge & built-in Dishwasher. The main floor is completed with an expansive, open Great Room & Nook finished with over height windows & Napoleon "Entice" fireplace. Upstairs you'll find a generous Primary Bedroom with 4 piece Ensuite including dual Quartz vanities with undermounted sinks, oversized 5'0" x 3'0" shower, Linen cubby & ceramic tile flooring. There is also a nicely sized walk-in closet accessed from the Primary Bedroom. The 2nd floor is completed by a spacious, centralized family Loft & 2 good size additional bedrooms with double door closets. The 2nd & 3rd bedrooms have the convenience of a Jack & Jill main bath with Quartz countertop, undermounted sink & tile flooring. You're certain to love the convenience of the 2nd Laundry Room completed with large access doors, light & tile flooring. This is a very popular plan, great for young families, investors or the down sizing crowd. Spacious, Beautiful and Elegant! The perfect place for your perfect home with the Perfect Fit. Call today! Photos are from prior build & are reflective of fit, finish & included upgrades. Note: Front elevation of home & interior photos are for illustration purposes only. Actual elevation style, interior colors/finishes may be different than shown & the Seller is under no obligation to provide them as such. (id:41531)
Greater Calgary Real Estate
56 Precedence View
Cochrane, Alberta
BRAND NEW HOME by Douglas Homes, Master Builder in Precedence of Riversong. Featuring the Montenegro 4. Located on a quiet private street across the street from central island Children's Park, 9'0" main & basement ceiling, additional side door entry and paved back lane. This gorgeous 3 bedroom, 2 & 1/2 half bath, open floor plan home offers over 2050 sq ft of living space & an unspoiled basement with 9'0" ceiling waiting for your design ideas . Loads of upgraded features in this beautiful, open floor plan. The main floor greets you with a grand glazed 8' front door, soaring 9' ceilings, vaulted foyer to the second floor, oversized windows , & 8' 0" passage doors. Distinctive Engineered Hardwood floors flow through the Foyer, Hall, Great Room, Kitchen & Nook adding a feeling of warmth & style. The Kitchen is completed with an oversized entertainment island (9'6" single level island) & breakfast bar, walk through pantry with 8'0" French Door , Quartz Countertops, 42" Cabinet Uppers accented by drop bulkhead, Pots & Pans Drawers, soft close doors & drawers throughout, new stainless appliance package including Chimney Hood Fan over a Gas Range, built in Microwave in the island, Side Fridge & built-in Dishwasher. The main floor is completed by a Flex Room with Double French Pocket Doors, an expansive, open Great Room and Nook finished with over height windows & Napoleon "Entice" fireplace. Upstairs you'll find a generous Master Bedroom with 5 piece Ensuite including dual Quartz vanities with twin, separate undermounted sinks, free standing 6'0" soaker tub & an oversized 5'0" x 3'0" two sided glass and tile shower complimented by ceramic tile flooring. There is also a well sized walk-in closet from the Ensuite with direct access to the convenient second floor room. The 2nd floor is completed by a spacious, centralized family Loft & 2 good size additional bedrooms. The 2nd & 3rd bedrooms have convenient access to main bath with Quartz countertop, undermounted sink, Tub /Shower combination unit & tile flooring. This is a very popular plan, great for young families or for the sizing down crowd. Spacious, Beautiful and Elegant! The perfect place for your perfect home with the Perfect Fit. Call today! Photos are from prior build & are reflective of fit, finish & included upgrades. Note: Front elevation of home & interior photos are for illustration purposes only. Actual elevation style, interior colors/finishes may be different than shown & the Seller is under no obligation to provide them as such. (id:41531)
Greater Calgary Real Estate
193 River Heights Drive
Cochrane, Alberta
OPEN HOUSE SUNDAY 1-3PM. Welcome to The Willows, a boutique community, nestled on the south side of Cochrane. Living here means convenient access to Calgary, steps from the local park & minutes from Spray Lakes Recreation Centre. You have everything Cochrane has to offer right at your doorstep. Looking to purchase your first home? Welcome, to your fully finished end unit townhome with no condo fees! Upon entering this exceptionally well maintained space, you instantly feel at home. It is open, bright & spacious, yet inviting. The open concept main floor makes entertaining or getting breakfast ready before heading out the door a breeze. Moving upstairs you will find a spacious primary suite complete with walk-in closet and ensuite. Two spacious bedrooms, 1 with a walk-in closet and full bathroom complete the upstairs. Downstairs, you will find a recently completed basement, the ultimate kids & hangout retreat. A large rec area, laundry & rock climbing wall. You will also find a spacious fourth bedroom with walk in closet and full bathroom featuring a tile shower. Drive right into your double car garage and enjoy the sunny afternoon in your south facing backyard. Take your boots off and hang your coats in the spacious mudroom with built in storage. Don’t miss your opportunity to make this wonderful house your home! Book your showing today. (id:41531)
Real Broker
137 Heritage Hill
Cochrane, Alberta
FULLY FINISHED WALKOUT ON 6495 SQFT PIE LOT | BACKS GREENSPACE | 4 BEDROOMS | 3.5 BATHS | This spacious family residence offers over 3600 square feet of finished living space including the fully finished walkout. The home sits on an incredible pie lot backing onto greenspace making this feel like your own outdoor oasis. Upon entering you are welcomed home into a spacious entrance with built in bench feature and front dining room perfect for family dinners. Through the hallway you'll find a private home office, half bathroom and a beautifully upgraded laundry room. The huge gourmet kitchen comes complete with stainless steel upgraded appliances, including a gas stove, and built in beverage refrigerator. You will love the extra bank of cabinets offering more storage and counter space, as well as an eat up breakfast bar and more enough space for a good sized dining table. The kitchen is open to the family room that features a beautiful stone floor to ceiling gas fireplace making this a comfortable space to entertain and spend time with your family. Head upstairs to find the master retreat with his/her sinks, shower for 2, corner soaker tub and your own tv with of course a large walk-in closet. Don’t miss the additional sitting / reading room with skylight attached to the master suite offering you a serene and private space to unwind. You'll also find additional large bedrooms, with a 5pc bathroom and very large sunny bonus room. The walkout level is another fantastic space for entertaining with a large family room, additional 4th bedroom and 4 pc bathroom. There is another room on the level level that would be a great craft, second office, guest bedroom or storage space. Step outside to your expansive yard looking out onto greenspace with no neighbors behind you. Enjoy evenings with your family by the fire pit or soaking in the hot tub. Access to Highway 1A is convenient, allowing for quick access to Ghost Lake, and the Rocky Mountains. If you're seeking a larger home in Cochrane with a beautiful and large outdoor space you won’t want to miss this home! (id:41531)
Cir Realty
151 Mill Road
Cochrane, Alberta
Discover the perfect blend of comfort and style in this charming duplex home nestled in the heart of Greystone, Cochrane. Boasting 3 bedrooms and 2.5 baths, this residence offers spacious living with luxury vinyl plank flooring and sleek quartz countertops throughout. Bask in natural light streaming through large windows in both the front and back of the home, illuminating the modern interior. Comes with a separate side entrance to the basement. Step outside to fully landscaped front and backyard retreats, ideal for outdoor gatherings or tranquil relaxation. Enjoy culinary adventures in the gourmet kitchen equipped with a stainless steel appliance package. Situated close to the Bow River, walking paths, and Spray Lakes Recreation Center, experience the best of nature and recreation at your doorstep. Embrace the essence of contemporary living in this Greystone gem. (id:41531)
Exp Realty
35 Clydesdale Place
Cochrane, Alberta
OPEN HOUSE Saturday April 27 (12-2PM) Welcome Home in Heartland!!! This Charming END UNIT features INCREDIBLE VIEWs | FINISHED DOUBLE DETACHED GARAGE (18.10x18.11) | FENCED BACK YARD & your own FRONT PORCH. On entry you are welcomed to an OPEN Kitchen / Dining / Living Area with the kitchen featuring a SIT-UP Island and the 2PC bath tucked away at the back entrance. Upstairs you have 2 BEDROOMS, 4PC Bath, a very SPACIOUS Master Bedroom with 4PC Ensuite. Lower level is undeveloped waiting for your personal touch. Don’t miss out and Call today to VIEW. (id:41531)
RE/MAX West Real Estate
10 Eagleview Way
Cochrane, Alberta
Hole-in-One! There’s a property for sale on Eagleview Way! Don’t miss this opportunity to purchase this beautiful home on this fabulous street…with STUNNING and unobstructed views of the Golf Course, the Bow Valley, the town of Cochrane, and the majestic Rocky Mountains! Homes along this street do not come on the Market very often, where serene Estate Living (right next to bike paths leading into the valley, green space and the golf course) merges seamlessly with proximity to the town of Cochrane and the world-class city of Calgary. Upon entering this spacious open concept bungalow, your eyes will be immediately drawn through the open floor plan and vaulted ceilings to the panoramic views awaiting you. The bright and light-filled main floor includes your well-appointed kitchen (with walk-in pantry), breakfast nook, living room (with a cozy fireplace) along with a formal dining room, main floor office/den, huge primary bedroom with large ensuite and walk-in closet, laundry, and powder room. The professionally developed walk-out basement (with 9ft ceilings) also has gorgeous views, boasting a massive family room with fireplace and accompanying bar, 2 bedrooms, a 4-piece bath and an extraordinarily large storage/utilities room! Other features of note include an attached double garage, huge upper and lower decks to relax in your own quiet foothills paradise with a million dollar view! The Management Company takes care of the yard work and snow removal leaving you more time to golf, walk, relax, and enjoy your new home! Book your private viewing today. (id:41531)
Purpose Realty
255073 Glenbow Road
Cochrane, Alberta
Outstanding rural home site with majestic mountain views overlooking the bow river valley, prime location surrounded by glenbow ranch and glenbow ranch provincial park, only one close neighbor on the acreage adjacent to the south, site slopes slightly to the southwest and is bordered on two sides with a windbreak of mature trees, easy commuting distance to cochrane (8km) and calgary (16km) via 1a highway…. both visible from property, site is serviced with power, gas, telephone and a new well…. 12 gpm at 125 ft, property has potential to be subdivided into two acre lots. (id:41531)
Houston Realty.ca
248 Sunset Point
Cochrane, Alberta
3 BED + DEN | 3 FULL BATHROOM | WALK-OUT BASEMENT TO GREEN SPACE | EXCEPTIONAL MOUNTAIN VIEWS. Welcome to Your Mountain Retreat: The Apex Model at The Ravines. Nestled in Cochrane's Sunset Ridge, this townhouse offers more than just a home—it presents an experience. Step inside and feel the tranquility wash over you, as modern design blends seamlessly with natural beauty.-On the main floor, discover an open-concept layout, where a sleek kitchen, cozy dining area, and inviting living room bask in natural light. The south-facing patio steals the show, offering views of the Rockies and the city below.-Upstairs, the primary bedroom awaits, perfectly positioned to capture the majesty of the mountains. A spacious walk-in closet and opulent 5-piece ensuite with a soaker tub promise comfort and luxury. Two additional good-sized bedrooms, an office area, and a 4-piece bathroom complete this level.-View the fully finished walk-out basement, where entertainment and relaxation beckon. A cozy den/office, sprawling recreation room, and convenient 3 pc bathroom await, with direct access to the green space—a seamless indoor-outdoor retreat. While this home offers exceptional living spaces and breathtaking views, with a little TLC, this residence has the potential to shine even brighter. (New flooring credit available for the right offer)From soaring 9-foot ceilings to proper underlay in basement development, every detail has been carefully crafted to enhance your living experience. With amenities just moments away like St. Timothys Jr./High School, RancheView School K-8, restaurants, pathways and even the historic Cochrane Ranchhouse. Convenience is always within reach. (id:41531)
RE/MAX Complete Realty
211 Sunset Square
Cochrane, Alberta
Welcome to this stunning 2 bedroom plus den, 2.5 bathroom luxury home. This property has it all! Walking up you will notice great curb appeal with beautiful low maintenance landscaping and a large double attached garage. Inside you are greeted with ceramic tile floors in the large entry way just adjacent to office or reading room. Gleaming hardwood floors lead you to the chef style kitchen boasting a large island with granite counter tops, stainless steel appliances, walk in pantry, tons of cabinet space and is open to your dining room and living area, complete with a gas fireplace, making this the perfect house for dinner parties, entertaining, or just a home cooked meal with your family. The main floor primary bedroom is a great feature! It is large enough for all of your furniture and offers a spa like ensuite complete with dual sinks in the granite topped vanity, separate soaker tub and large step in shower. The walk in closet is more than ample space for your complete wardrobe. A half bathroom and main floor laundry finish the main level before heading to the loft style second floor, which is the most unique feature of this home. The expansive bonus room is open to the floor below allowing for amazing natural light and feeling of space. The second bedroom is almost as large as the primary bedroom with high ceilings, beautiful windows and a door to the additional full bathroom with step in shower and granite counter top vanity, perfect for guests! The large basement is a blank canvas for a creative opportunity to envision endless options for future development. This property has 2 beautiful sitting areas to do just that. The front porch, perfect for morning coffee and listening to the birds and the rear deck, great for a glass of wine in the shade on a hot sunny day. From this home, you are steps away from the Rockies and adventure. Do not miss out on your opportunity to own a luxury style property in one of the most sought after communities in Cochrane (id:41531)
Exp Realty
54 Riviera View
Cochrane, Alberta
Welcome to your breathtaking riverfront oasis in Riviera! Showcasing the absolute best of what Cochrane can offer, this exceptional 4-bedroom residence spans over 3900 Sq Ft, offering an abundance of space and style. As you step inside, you'll be greeted by an open staircase, setting the tone for the grandeur that awaits. The heart of the home lies in the gourmet kitchen, adorned with upgraded stainless-steel appliances, including a gas stove and built-in microwave. Adjacent to the kitchen, the living room beckons with its cozy gas fireplace, perfect for intimate gatherings or quiet evenings in. Entertain in style in the expansive dining room, where you can comfortably seat 8 guests. The main floor features an office, complete with custom built-ins, great for those working or studying from home. But the real showstopper? The full-width dura deck, offering panoramic views of the serene Bow River, creating an idyllic setting to relax and entertain. As you ascend the staircase to the upper level, you'll discover a versatile family room, a convenient laundry room with utility sink and storage, and three generously sized bedrooms. The primary suite is a sanctuary unto itself, boasting a built-in fireplace, a sprawling walk-in closet, and a spa-like 5-piece ensuite. Indulge in luxury with a double vanity, a sumptuous soaker tub, an oversized glass-enclosed shower unit, and a separate water closet. Venture downstairs to the fully developed walk-out basement, where entertainment knows no bounds. A striking wet bar, adorned with a feature wall fireplace, dishwasher, built-in microwave, beer and wine coolers, and a quartz island, sets the stage for memorable gatherings. Wine enthusiasts will delight in the dedicated wine room, while the expansive rec area offers endless possibilities for relaxation and play. Guests will feel right at home in the basement bedroom, accompanied by a convenient 3-piece bathroom. Music enthusiasts will be delighted by the integrated speaker system on each level of the home. Step outside onto the full-width patio, where you can soak in the beauty of nature and access the walking path alongside the Bow River. Convenience meets luxury with a double attached garage, ensuring ample space for vehicles and storage. The luxury upgrades continue with retractable central vacuum system, dual furnaces, in-floor heating and central A/C. Plus, with the property backing onto the picturesque Bow River walking path, you'll enjoy unparalleled tranquility and natural beauty right at your doorstep. The Riviera community is home to both families and revered professionals. The nearby high school, and a new K-8 is in the construction pipeline. Close to Highway 22 for access the City or the mountains. Enjoy the convenience of local shopping and dining, or venture across the river on the new bridge to the heart of Cochrane, with all the amenities one could want. Don't miss the opportunity to make this exquisite residence your own. Experience the epitome of Riviera living! (id:41531)
RE/MAX Irealty Innovations
1803, 250 Fireside View
Cochrane, Alberta
OPEN HOUSE FRIDAY 4:30-6:30, SAT 1-3! Welcome to your dream townhouse nestled in the charming community FIreside in Cochrane! This meticulously maintained property offers an ideal blend of comfort, style, and convenience. On the main level, you're greeted by an inviting open-concept layout that seamlessly combines the living, dining, and kitchen areas, perfect for both entertaining guests and everyday living. The modern kitchen features upgraded appliances, including a sleek gas stove, making cooking a pleasure for any aspiring chef. With three bedrooms, including a spacious master suite complete with a 4 piece ensuite bathroom, and an additional den, there's plenty of room for your family to grow and thrive. The two and a half bathrooms ensure that morning routines are a breeze, even during the busiest of days. Did I mention upstairs laundry?Outside of the double attached garage, you will find ample parking for 2 more vehicles for added convenience. Situated on a quiet street, you'll enjoy peace and tranquility while still being just moments away from all the amenities Cochrane has to offer, and 35 min from downtown Calgary. For outdoor enthusiasts, this townhouse is ideally located close to walking paths, allowing you to explore the natural beauty of the area with ease. Plus, with a balcony and front sitting area, you'll have plenty of opportunities to soak in the sunshine and enjoy the fresh air right from the comfort of your own home. Pet-friendly and meticulously maintained, this townhouse truly has it all. Don't miss out on the opportunity to make this your new home sweet home! Schedule your showing today and start living the lifestyle you've always dreamed of. (id:41531)
Cir Realty
179 River Heights Crescent
Cochrane, Alberta
3 BEDROOM | 2.5 BATHROOM | OVER 1600 SQUARE FEET | DOUBLE DETACHED GARAGE with Air-conditioning in River Song! A welcoming west-facing front porch sets the tone for this inviting home. As you enter, you are greeted with a spacious front living or flex room. The chef's style kitchen features a central island, stainless steel appliances, 42” maple cabinets, and a corner pantry, offering both style and functionality. Adjacent to the kitchen, the breakfast nook opens to the family room, creating an ideal space for gatherings and entertaining. There is a patio door that leads out to a large deck, showcasing flagstone pathway and artificial grass making this a low maintenance back yard! A two piece bathroom completes the main floor. Upstairs, the primary retreat awaits, complete with a 5-piece ensuite featuring a soaker tub and a walk-in closet. Two additional well-proportioned bedrooms, a 4-piece bath, and convenient upstairs laundry complete the upper level. The lower level presents an opportunity for future development, with a side entrance door and a well-designed layout featuring mechanicals tucked away in the corner, 9 ft ceilings, and roughed-in plumbing. Situated on a quiet street close to parks, playgrounds, Bow Valley High School, and the scenic Bow River walking trails, this home offers both comfort and convenience in a desirable location! (id:41531)
RE/MAX Real Estate (Mountain View)
215 Gleneagles View
Cochrane, Alberta
Welcome home to this stunning 6 bedroom home located on a quiet street in Gleneagles! Backing onto a linear green space with panoramic mountain views from the front bedrooms & master bedroom balcony, this home offers both tranquility & elegance. Light, bright & open, the main floor plan creates a bright & inviting atmosphere. The island kitchen is a chef's dream, featuring a large island, newly lacquered white cabinets, granite counters, a 5-burner gas cook-top, wall oven & two pantries. Imagine dinner parties with room for all of your family & friends in the dining room. Curl up in the living room with a good book in front of one of 3 gas fireplaces. A front flex room offers versatility as an office, music room, or library & looks out to the spacious front verandah. Upstairs, you'll find four bedrooms, including the huge master bedroom with a fireplace, front balcony boasting mountain views, built-in speakers, 4 walkthrough closets & and dream ensuite with 2 sinks, jetted tub & separate shower. The other three bedrooms are all oversized, providing ample space for family members or guests. The fully finished basement adds additional living space with two bedrooms, a full bath with a steam shower & a huge family room with a wet bar & the 3rd fireplace. Outside, the landscaped backyard features a large, tiered deck, perfect for outdoor entertaining. Recent updates to the home include all new toilets, a hot water tank, laundry room sink, garburator, kitchen sink, & new stainless steel appliances (except fridges), 2- 12’X20’ decks, landscaping & so much more! Don't miss out on the opportunity to make this beautiful home your own!! (id:41531)
RE/MAX Real Estate (Central)
67 Buckskin Way
Cochrane, Alberta
This fully finished and beautifully upgraded home offers the perfect blend of style, comfort, and sophistication. Nestled in a family friendly neighbourhood, this stunning property boasts everything you desire for modern living. From the moment you enter, you'll be captivated by the natural lighting and attention to detail. With generously sized rooms and an open floor plan, there's plenty of space for living, entertaining, and relaxation. Enjoy the seamless flow between the main floor living areas, creating the perfect ambiance for gatherings with family and friends. The gourmet kitchen features a large pantry, maple shaker style cabinets, stainless steel appliances, and luxurious granite countertops. Whether you're preparing a casual meal or hosting a dinner party, this kitchen is sure to impress. The upper level features a huge bonus room with vaulted ceilings, plus the convenience of a full laundry room with shelves and natural light. Retreat to your own private sanctuary in the luxurious primary suite with room for a king sized bed, a large walk-in closet and ensuite with double sinks and oversized shower. The lower level features a fourth bedroom and third full bathroom, plus a wet bar and rec room. The utility room offers an abundance of storage, leaving your double attached garage for parking both vehicles. Step outside to your large deck with rough-in electrical for a future hot tub and enjoy some privacy thanks to the multitude of trees and the custom privacy fence. There's a convenient gate for you to quickly access the pathways and take your dogs for a walk or for the kids to safely ride their bikes. Whether you're sipping a morning coffee on the patio or hosting a barbecue in the backyard, this space is sure to be enjoyed. No detail has been overlooked in this home, with additional upgrades including a stylish gas fireplace, durable laminate flooring, storage and seating bench at the garage entry, and custom window treatments.Conveniently located in He artland, this home offers easy access to the mountains, plenty of parks, shopping, dining, and entertainment options. Don't miss your chance to own this extraordinary move-in-ready home! Schedule a showing today and experience all that Heartland has to offer. (id:41531)
Cir Realty
148 Gleneagles Close
Cochrane, Alberta
Welcome to 148 Gleneagles Close, beautiful 4 bedrooms family home, backing on golf course in desirable Cochrane. This home feature a spacious open entry with cathedral ceiling and many upgrades, hardwood flooring, 2 gas fireplaces, kitchen with full high cabinets, granite counters, great family floorplan that offers space for everyone, including main floor Den, main floor laundry room, Illegal basement suite, with full kitchen, full bath, family room, 2 bedrooms, and den, quiet street in a mature area. (id:41531)
Urban-Realty.ca
1602, 50 Belgian Lane
Cochrane, Alberta
Welcome to 1602 Belgian Lane, situated in the fast-growing “neighborhood” community of Heartland. This lovely END unit townhome is WEST facing - bright and sunny. It comes with TWO, TITLED parking stalls. The main floor is open concept with a Kitchen and eat-up breakfast bar, a living room, and a 2-piece bathroom. Stainless steel appliances, quartz countertops, a pantry, pot lights, silhouette blinds and lots of windows! This desirable layout offers TWO PRIMARY BEDROOMS, one on each upper level. Each one has it’s own ENSUITE bathroom. The SECOND level bedroom has a 4-piece bathroom, a walk-in closet and a “hair and make-up” nook. The THIRD level bedroom has a 3-piece bathroom, with a glass surround shower, and walk-in closet. Enjoy the view of the MOUNTAINS and SUNSETS from here. The basement is undeveloped, with a large, South facing window, great for a future 3rd bedroom. There is also roughed-in plumbing for a 3-piece bathroom. Laundry and storage are also located here. This is a very well-run condominium complex with low condo fees. Landscaping and snow removal are taken care of for you. Heartland is a growing community with many amenities and a future school proposed for the area. Book your viewing today! (id:41531)
Trec The Real Estate Company
474 Clydesdale Way
Cochrane, Alberta
PRE-CONSTRUCTION | 5 BEDROOMS | 3 BATHROOMS | BUNGALOW | UPGRADED | BACKS ON TO GREEN SPACE/FUTURE SCHOOL | Discover the epitome of modern comfort in this rare Heartland bungalow! This pre-construction home boasts 5 bedrooms and a thoughtfully designed main floor. It offers an open-concept layout with a spacious great room, dining area, and chef's kitchen featuring a corner pantry. The main floor includes a luxurious primary bedroom with a 5-piece ensuite and another bedroom with a convenient 4-piece guest bath. A large rec room and three bedrooms await downstairs, complemented by a 4-piece bath. This home is situated on a tranquil corner lot backing onto greenspace and invites seamless indoor-outdoor living. Many upgrades already included: 9ft ceiling, Upgraded lighting package, fireplace, appliances, Wet bar in the basement etc. Customization options abound, ensuring your home reflects your unique style and preferences. Experience the perfect blend of elegance and functionality in this exceptional bungalow, where luxury meets convenience in every detail—located in Heartland with parks, pathways, amenities, and easy highway 1A access. Don't miss this chance to live in comfort and style! Book your showing today to discover why Living in Cochrane is Loving where you Live! (id:41531)
Royal LePage Benchmark
424 Third Street W
Cochrane, Alberta
Welcome to 424 Third Street W in Cochrane. Great place to call home as its situated on a double lot and walking distance to all amenities in Downtown Cochrane. This is a really cool house with full length covered Veranda on the East side of the house, an open concept kitchen and living room, and primary bedroom on the main level, 2nd family accommodation on the upper level with separate entrance and has 2 more bedrooms up and living space, or convert back to a 4 bedroom home. Fully finished basement with a family room that could be used as a 5th bedroom with two closets and 3 piece washroom. Large, oversized, double detached garage, closed-in carport, and separate apartment (illegal) suite behind the garage. The large double lot creates lots of space for the kids or when family and friends come to visit. Or you can Bring your business and ideas. Commercial Investor opportunity on a highly visible corner adjacent to 1A hwy. Zoned Commercial Historic Downtown District this makes a great opportunity for a buyer to own your place of business instead of paying rent to a landlord. This property consists of 2 lots with a total size of approx 90 by 130 ft. Can be used as a rental property, or Unique shops, boutiques, Home Enterprises, Professional Offices, Tourist attractions, etc. Discretionary uses include bed and breakfast, eating establishments, personal service shops, rental stores, repair and service shops, etc. The second lot will help to solve some parking issues if you want to run a business here. (id:41531)
Royal LePage Benchmark
156 Sunrise Common
Cochrane, Alberta
Discover exceptional value in this stunning 2,233 Square Feet residence, meticulously crafted by the esteemed Douglas Homes Master Builder. Introducing the Montenegro 3 Model, featuring a sun-kissed West Facing Front with Mountain View from the spacious bonus room...and..the Walk-out basement backs onto a green path...The Garage is 24 wide x 21 deep.This radiant and extraordinary 3-bedroom home is a True Gem and Rare Find in today's market, brimming with upgrades tailored for you and your family. The open-concept main floor boasts 9' ceilings, expansive windows, and elegant engineered hardwood flooring, creating an airy and inviting atmosphere.The sun-drenched dining area leads to a gorgeous kitchen, complete with a premium builder's grade appliance package, an impressive quartz island, and matching quartz countertops in the ensuite and hallway bathroom. The stylish electric fireplace in the great room adds warmth and charm to the heart of the home.Experience unparalleled luxury in the deluxe primary bedroom, featuring a lavish 5-piece ensuite and a spacious walk-in closet. The grand entrance and front foyer reveal the breathtaking upper floor, adorned with exquisite wrought iron railings and a bright, roomy bonus room.The versatile flex room on the main level, complete with two 8-foot doors, is perfect for working from home or pursuing hobbies. This sought-after floor plan in Sunset Ridge has been designed with your growing family in mind.Rancheview K-8 School is just a few blocks away and the St. Timothy High School is at the south end of Sunset Ridge, just a few minutes drive away. The future community centre and a third school, once done, will only be a short walking distance. Escaping into the mountains is about 40-45 minutes away on the scenic road. Driving back to the City of Calgary is only about 30 minutes and to your nearest Costco as well and around 45 minutes to the airport. _Pictures from our Montenegro 4 Model Showhome. 156 Sunrise Common listing has a slightly different exterior & interior finishing package and layout than as shown in the pictures presented here.(Note to fellow agents: Please read the private remarks.) (id:41531)
Sather Real Estate Pro Brokers Ltd.
60 Mill Road
Cochrane, Alberta
BRAND NEW HOME by Douglas Homes, Master Builder in centrally located Greystone, down the street from a Children's Play Park. Featuring the Waterton with south facing backyard. Located on a quiet street with a sun filled south facing backyard, great for entertaining. This gorgeous 3 bedroom, 2 & 1/2 half bath home offers over 1680 sq ft of living space. Loads of upgraded features in this beautiful, open floor plan. The main floor greets you with a grand, glazed 8' front door, soaring 9' ceilings, oversized windows , & 8' 0" passage doors. Distinctive Engineered Hardwood floors flow through the Foyer, Hall, Great Room, Kitchen & Nook adding a feeling of warmth & style. The Kitchen is completed with an oversized entertainment island (7'0" single level island) & breakfast bar, roomy closet pantry with 8'0" French Door , Quartz Countertops, 42" Cabinet Uppers accented by dropped bulkhead, Pots & Pans Drawers, soft close doors & drawers throughout, new stainless appliance package including Microwave/Hood Fan combo over the stove, smooth top electric Range, Fridge & built-in Dishwasher. The main floor is completed with an expansive, open Great Room & Nook finished with 8'0" wide sliding patio door, & over height windows, & Napoleon "Entice" fireplace. Upstairs you'll find a generous Primary Bedroom with 4 piece Ensuite including separated twin Quartz vanities with undermounted sinks, oversized 5'0" x 3'0" shower, private water closet window , & ceramic tile flooring. There is also a generous sized walk-in closet accessed from the Ensuite. The 2nd floor is completed with a spacious forward Bonus Room & 2 good sized additional bedrooms with roomy closets. The 2nd & 3rd bedrooms have easy access to the main the bath with Quartz countertop, undermounted sink & tile flooring. You're certain to love the convenience of the 2nd Floor Laundry complete with tile flooring. This is a very popular plan, great for young families or for the sizing down crowd. Spacious, Beautiful and Ele gant! The perfect place for your perfect home with the Perfect Fit. Call today! Photos are from prior build & are reflective of fit, finish & included upgrades. Note: Front elevation of home & interior photos are for illustration purposes only. Actual elevation style, interior colors/finishes may be different than shown & the Seller is under no obligation to provide them as such. . (id:41531)
Greater Calgary Real Estate
1417, 625 Glenbow Drive
Cochrane, Alberta
Welcome to the very desirable Glenbow Landing. In the heart of Cochrane, with all major amenities, within walking distance. This unit has stainless steel appliances, and in suite laundry room with a full-size washer/dryer. Open concept Living Area, with a Granite Breakfast Bar, and enough room in the dining area to have a dining table. Balcony off the Living Room where you can enjoy the Extensive Mountainviews, or watch a baseball game in the summer! This unit has 2 bedrooms with the master housing an ensuite. Great central location, within walking distance to shop or take in Cochrane's extensive pathways. Original owner, of this unit. Call your favourite realtor for a viewing!! (id:41531)
First Place Realty
129 Fireside Place
Cochrane, Alberta
Welcome to Fireside, one of the friendliest neighbourhoods in Cochrane. This immaculately cared for home has the original owners and is ready to welcome its new family. This unique bi-level home is ideal for those who want fewer steps and easy living with everything you need on the main floor. Family time is a delight in the open-concept main floor, featuring a spacious kitchen with a generous island with ample storage. Your new kitchen includes a gas stove with convection oven, quartz counter tops, new lighting. The basement is developed but still has ability to add another bedroom or two easily with its wide open space and a 2 piece bath in place. This space has large windows and higher ceilings so it feels inviting and spacious. The washer and dryer are top load with extra large capacity. The exterior has stamped paver stones between the home and OVERSIZED garage with Gemstone lighting and low maintenance living. Home also has Air Conditioning, and all HVAC systems are inspected and maintained annually. Triple pane windows also help with those pesky utility costs. Storm doors on front and back doors. Hypedome in back yard can be negotiated into contract (13'diamter, 9'high in middle) and rated for -50 use and includes shades and lights). (id:41531)
Century 21 Powerrealty.ca
