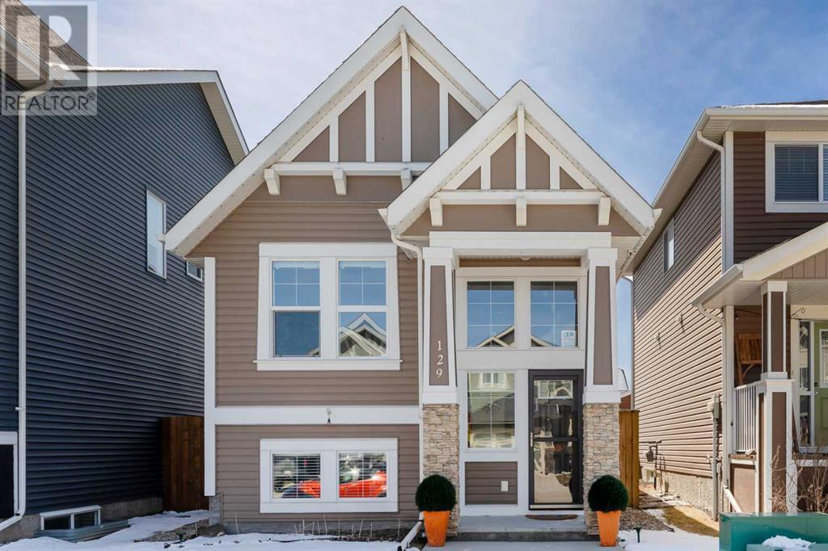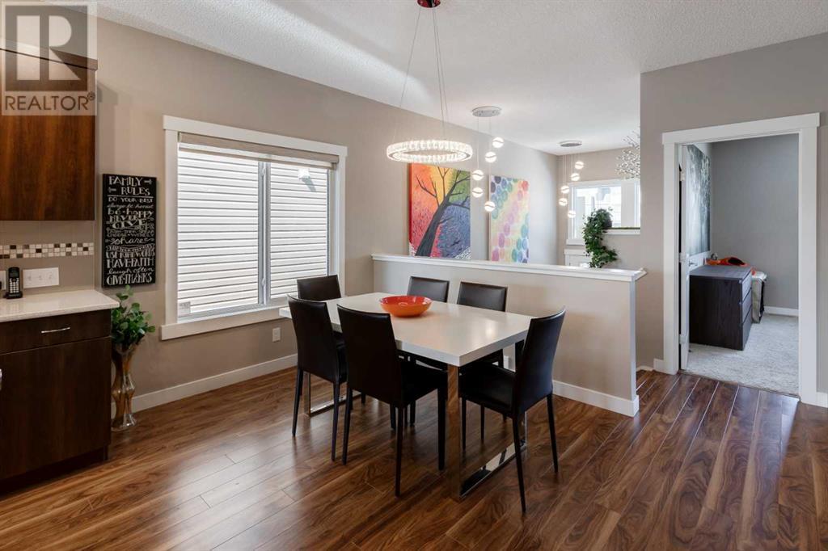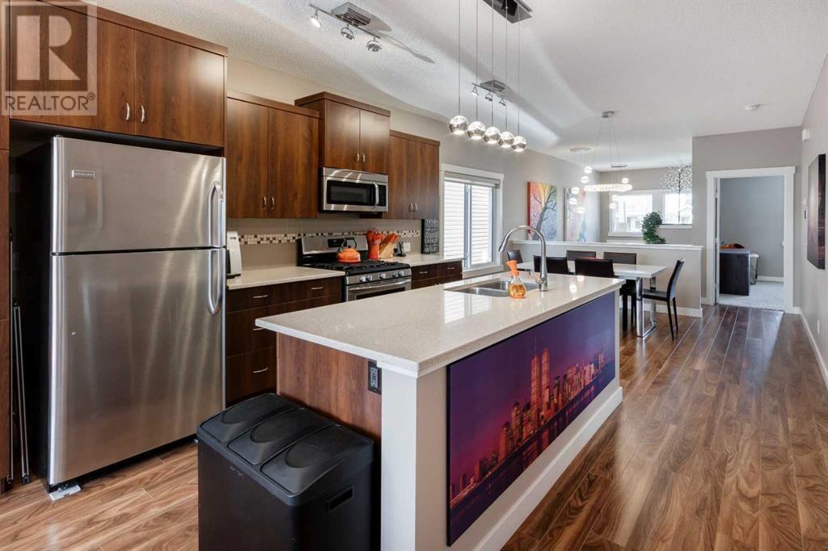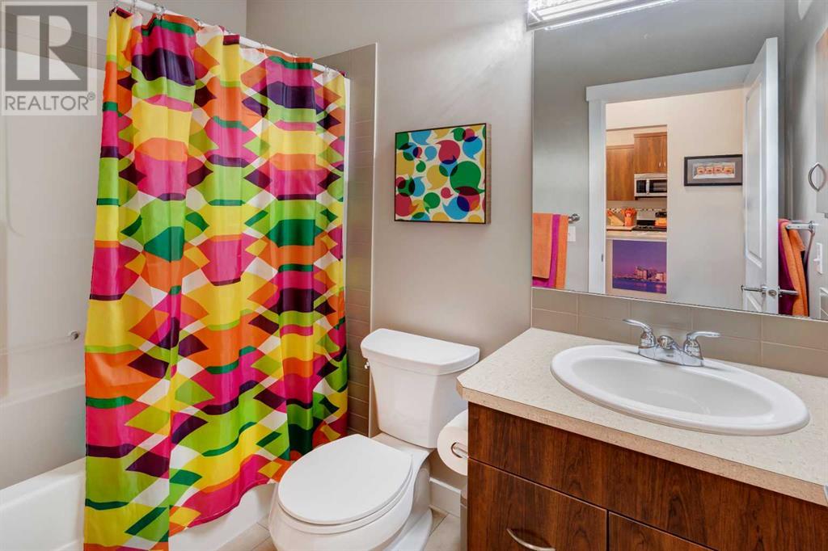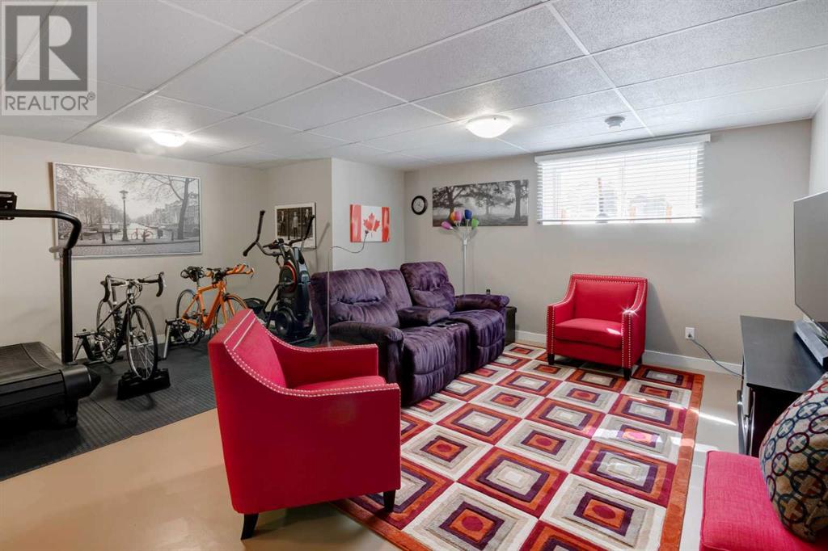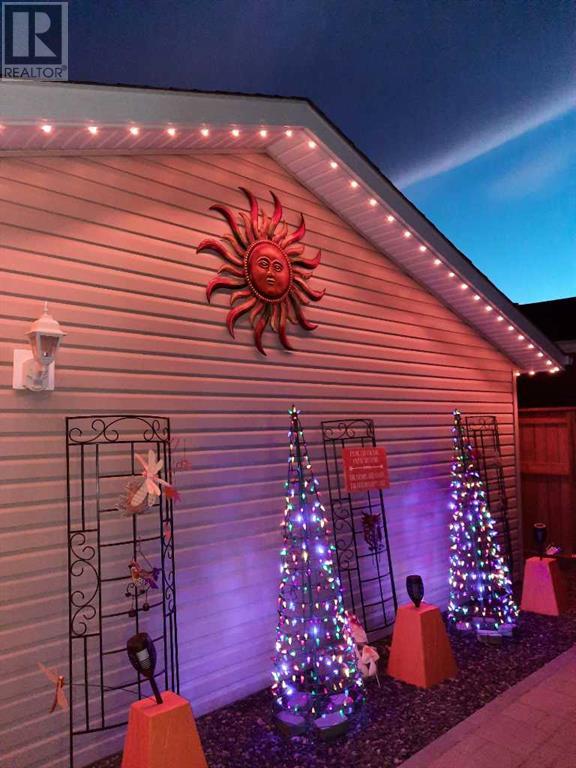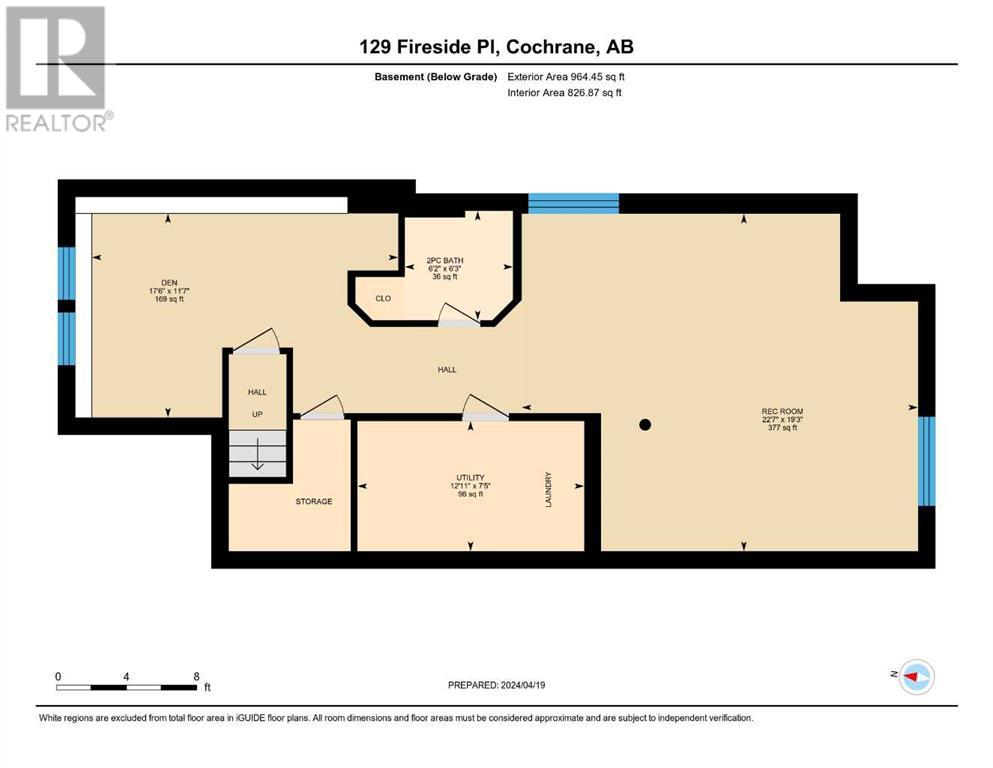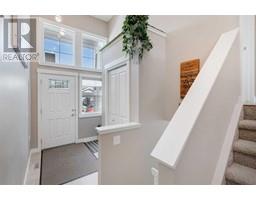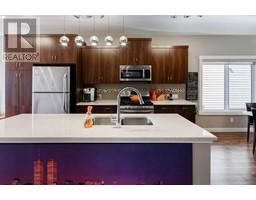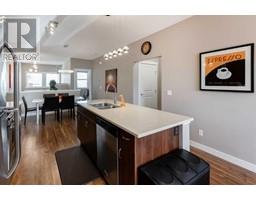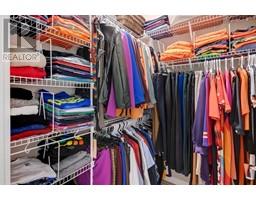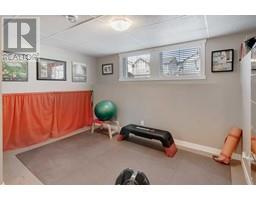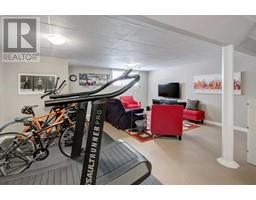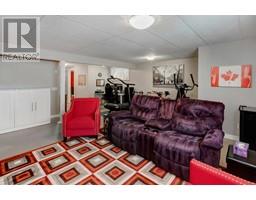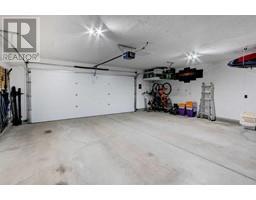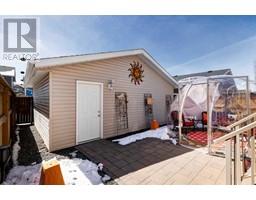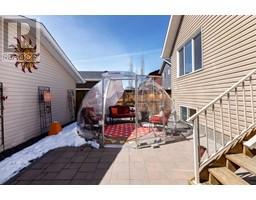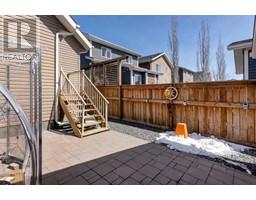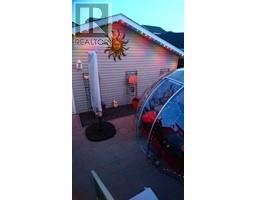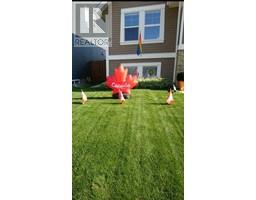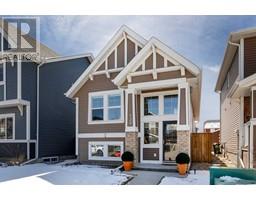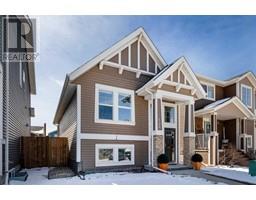2 Bedroom
3 Bathroom
1068 sqft
Bi-Level
Central Air Conditioning
Forced Air
$549,888
Welcome to Fireside, one of the friendliest neighbourhoods in Cochrane. This immaculately cared for home has the original owners and is ready to welcome its new family. This unique bi-level home is ideal for those who want fewer steps and easy living with everything you need on the main floor. Family time is a delight in the open-concept main floor, featuring a spacious kitchen with a generous island with ample storage. Your new kitchen includes a gas stove with convection oven, quartz counter tops, new lighting. The basement is developed but still has ability to add another bedroom or two easily with its wide open space and a 2 piece bath in place. This space has large windows and higher ceilings so it feels inviting and spacious. The washer and dryer are top load with extra large capacity. The exterior has stamped paver stones between the home and OVERSIZED garage with Gemstone lighting and low maintenance living. Home also has Air Conditioning, and all HVAC systems are inspected and maintained annually. Triple pane windows also help with those pesky utility costs. Storm doors on front and back doors. Hypedome in back yard can be negotiated into contract (13'diamter, 9'high in middle) and rated for -50 use and includes shades and lights). (id:41531)
Property Details
|
MLS® Number
|
A2124725 |
|
Property Type
|
Single Family |
|
Community Name
|
Fireside |
|
Amenities Near By
|
Park, Playground |
|
Features
|
Closet Organizers, No Smoking Home, Parking |
|
Parking Space Total
|
2 |
|
Plan
|
1112085 |
Building
|
Bathroom Total
|
3 |
|
Bedrooms Above Ground
|
2 |
|
Bedrooms Total
|
2 |
|
Appliances
|
Refrigerator, Gas Stove(s), Dishwasher, Oven, Freezer, Microwave Range Hood Combo, Washer & Dryer |
|
Architectural Style
|
Bi-level |
|
Basement Development
|
Partially Finished |
|
Basement Type
|
Full (partially Finished) |
|
Constructed Date
|
2014 |
|
Construction Material
|
Wood Frame |
|
Construction Style Attachment
|
Detached |
|
Cooling Type
|
Central Air Conditioning |
|
Exterior Finish
|
Stone, Vinyl Siding |
|
Fireplace Present
|
No |
|
Flooring Type
|
Laminate |
|
Foundation Type
|
Poured Concrete |
|
Half Bath Total
|
1 |
|
Heating Type
|
Forced Air |
|
Size Interior
|
1068 Sqft |
|
Total Finished Area
|
1068 Sqft |
|
Type
|
House |
Parking
Land
|
Acreage
|
No |
|
Fence Type
|
Fence |
|
Land Amenities
|
Park, Playground |
|
Size Depth
|
34.99 M |
|
Size Frontage
|
10.66 M |
|
Size Irregular
|
320.00 |
|
Size Total
|
320 M2|0-4,050 Sqft |
|
Size Total Text
|
320 M2|0-4,050 Sqft |
|
Zoning Description
|
R-mx |
Rooms
| Level |
Type |
Length |
Width |
Dimensions |
|
Basement |
2pc Bathroom |
|
|
6.25 Ft x 6.17 Ft |
|
Basement |
Den |
|
|
11.58 Ft x 17.50 Ft |
|
Basement |
Recreational, Games Room |
|
|
19.25 Ft x 22.58 Ft |
|
Basement |
Furnace |
|
|
7.42 Ft x 12.92 Ft |
|
Main Level |
3pc Bathroom |
|
|
8.83 Ft x 5.00 Ft |
|
Main Level |
4pc Bathroom |
|
|
4.83 Ft x 8.25 Ft |
|
Main Level |
Bedroom |
|
|
8.83 Ft x 10.17 Ft |
|
Main Level |
Dining Room |
|
|
11.42 Ft x 11.67 Ft |
|
Main Level |
Foyer |
|
|
7.58 Ft x 15.50 Ft |
|
Main Level |
Kitchen |
|
|
11.42 Ft x 13.83 Ft |
|
Main Level |
Living Room |
|
|
11.42 Ft x 11.08 Ft |
|
Main Level |
Primary Bedroom |
|
|
12.75 Ft x 17.42 Ft |
https://www.realtor.ca/real-estate/26779888/129-fireside-place-cochrane-fireside
