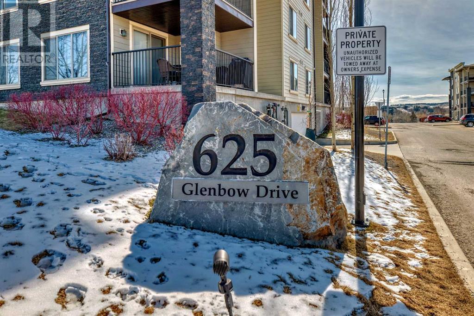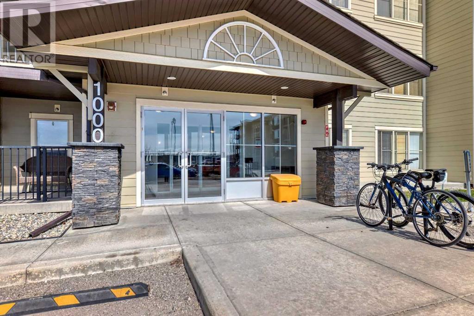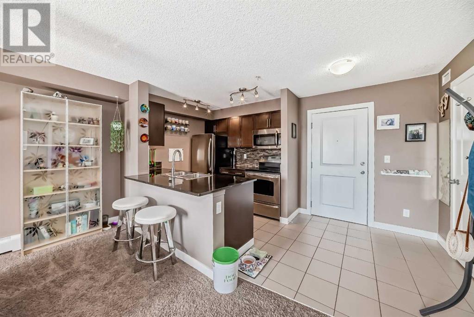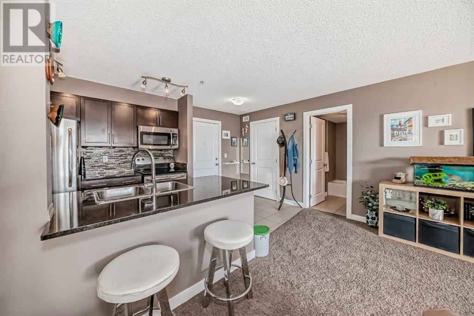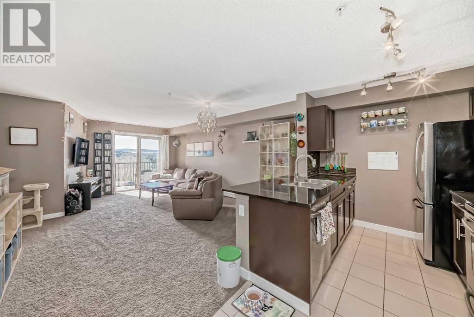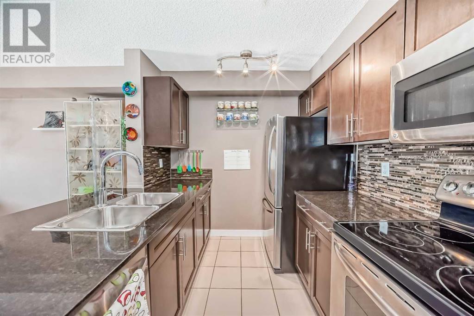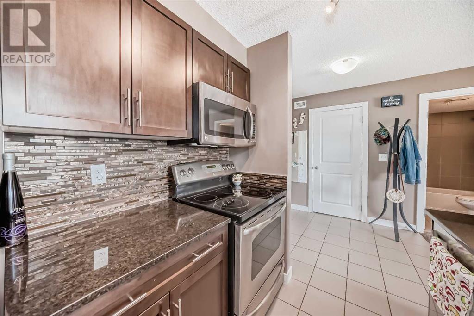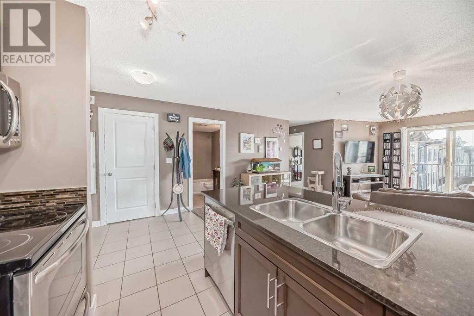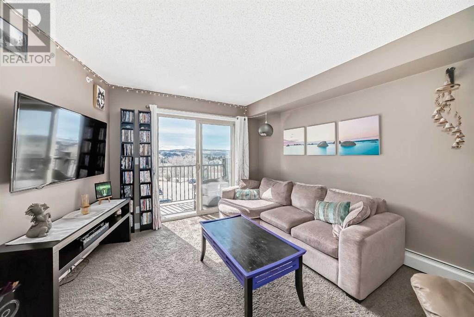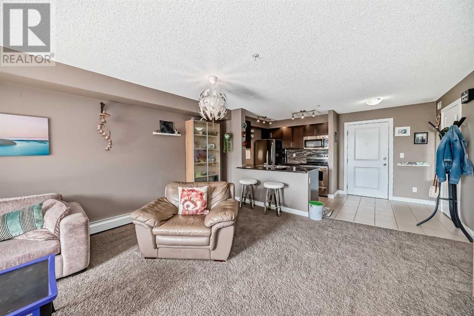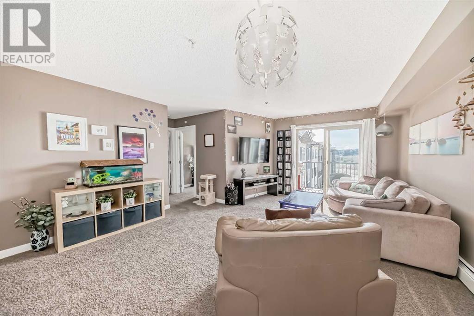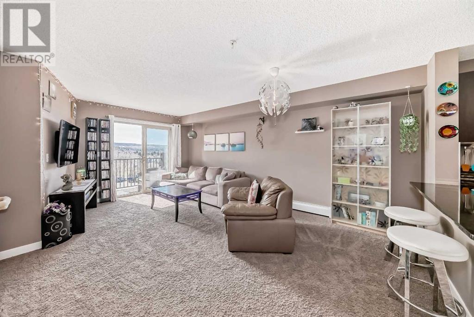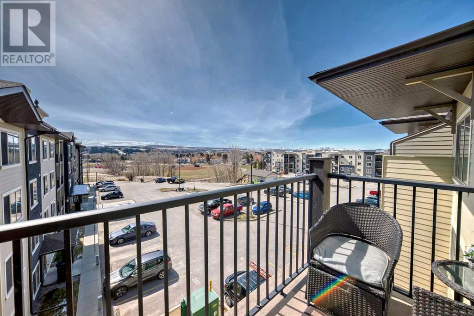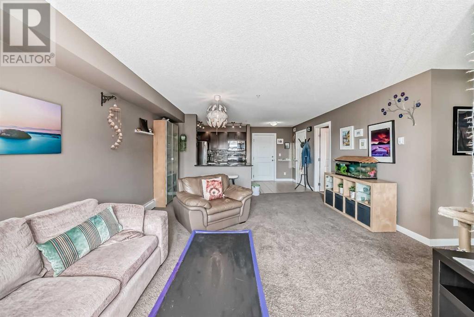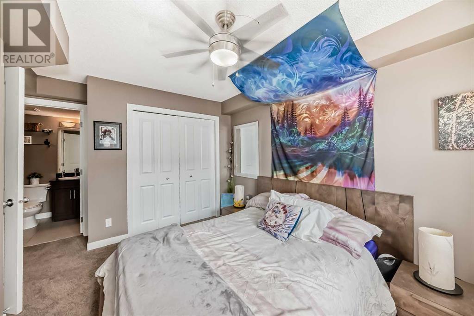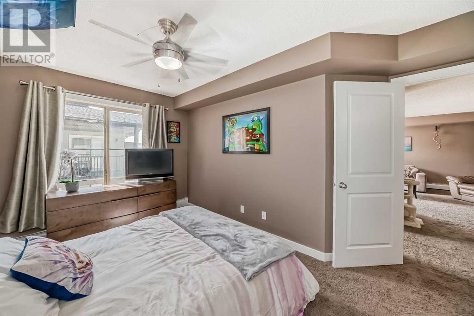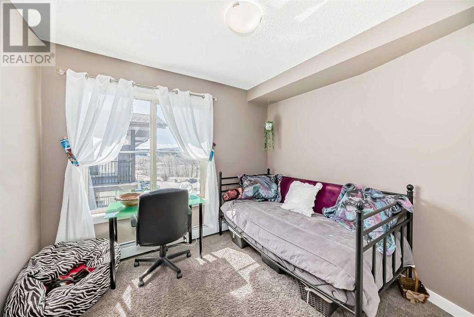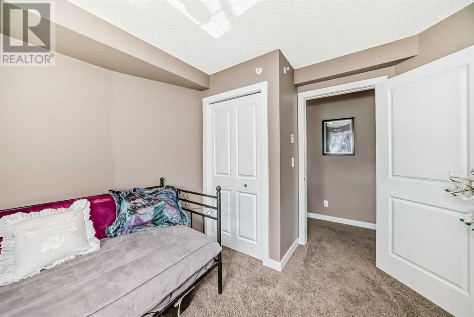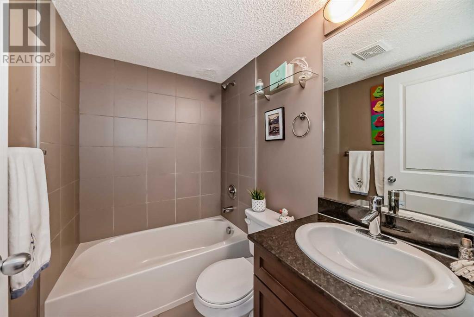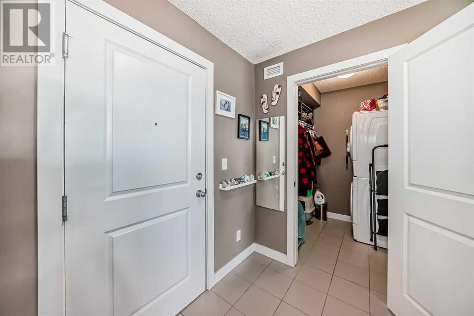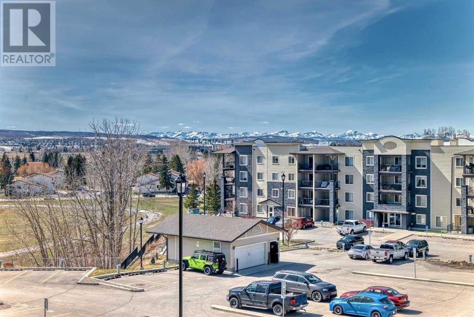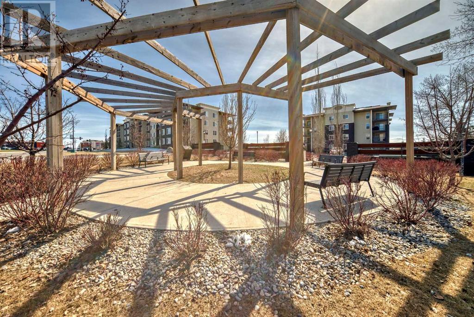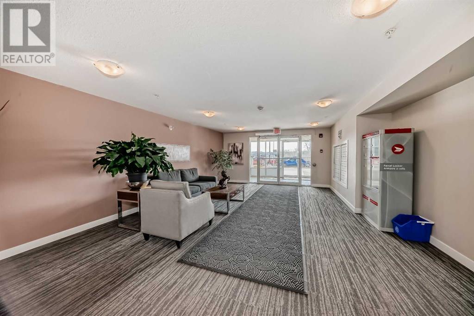Calgary Real Estate Agency
1417, 625 Glenbow Drive Cochrane, Alberta T4C 0S7
$325,000Maintenance, Condominium Amenities, Heat, Property Management, Reserve Fund Contributions, Waste Removal, Water
$397.31 Monthly
Maintenance, Condominium Amenities, Heat, Property Management, Reserve Fund Contributions, Waste Removal, Water
$397.31 MonthlyWelcome to the very desirable Glenbow Landing. In the heart of Cochrane, with all major amenities, within walking distance. This unit has stainless steel appliances, and in suite laundry room with a full-size washer/dryer. Open concept Living Area, with a Granite Breakfast Bar, and enough room in the dining area to have a dining table. Balcony off the Living Room where you can enjoy the Extensive Mountainviews, or watch a baseball game in the summer! This unit has 2 bedrooms with the master housing an ensuite. Great central location, within walking distance to shop or take in Cochrane's extensive pathways. Original owner, of this unit. Call your favourite realtor for a viewing!! (id:41531)
Property Details
| MLS® Number | A2124756 |
| Property Type | Single Family |
| Community Name | Glenbow |
| Community Features | Pets Allowed With Restrictions |
| Features | Elevator, No Smoking Home |
| Parking Space Total | 1 |
| Plan | 1312962 |
| Structure | None |
Building
| Bathroom Total | 2 |
| Bedrooms Above Ground | 2 |
| Bedrooms Total | 2 |
| Appliances | Washer, Refrigerator, Dishwasher, Stove, Dryer, Microwave Range Hood Combo, Window Coverings |
| Architectural Style | Low Rise |
| Constructed Date | 2013 |
| Construction Material | Wood Frame |
| Construction Style Attachment | Attached |
| Cooling Type | None |
| Fireplace Present | No |
| Flooring Type | Carpeted, Ceramic Tile |
| Heating Type | Baseboard Heaters |
| Stories Total | 4 |
| Size Interior | 773 Sqft |
| Total Finished Area | 773 Sqft |
| Type | Apartment |
Land
| Acreage | No |
| Size Irregular | 769.62 |
| Size Total | 769.62 Sqft|0-4,050 Sqft |
| Size Total Text | 769.62 Sqft|0-4,050 Sqft |
| Zoning Description | R-hd |
Rooms
| Level | Type | Length | Width | Dimensions |
|---|---|---|---|---|
| Main Level | Primary Bedroom | 12.83 Ft x 9.33 Ft | ||
| Main Level | Bedroom | 8.75 Ft x 10.17 Ft | ||
| Main Level | Living Room | 13.25 Ft x 14.83 Ft | ||
| Main Level | Laundry Room | 6.17 Ft x 5.33 Ft | ||
| Main Level | Kitchen | 8.58 Ft x 8.17 Ft | ||
| Main Level | 4pc Bathroom | 4.92 Ft x 6.92 Ft | ||
| Main Level | 4pc Bathroom | 4.92 Ft x 7.00 Ft |
https://www.realtor.ca/real-estate/26780552/1417-625-glenbow-drive-cochrane-glenbow
Interested?
Contact us for more information
