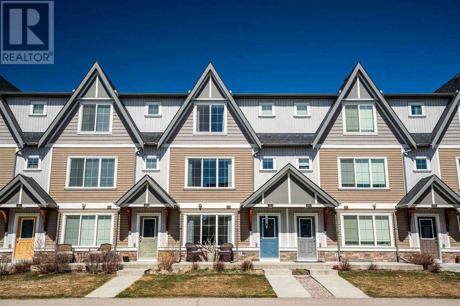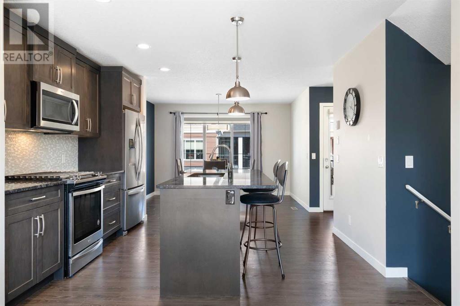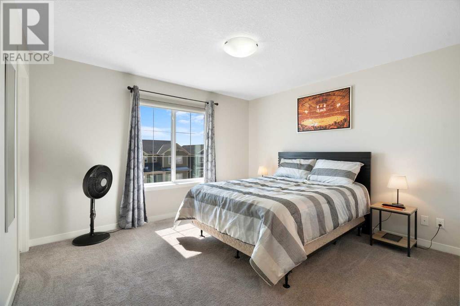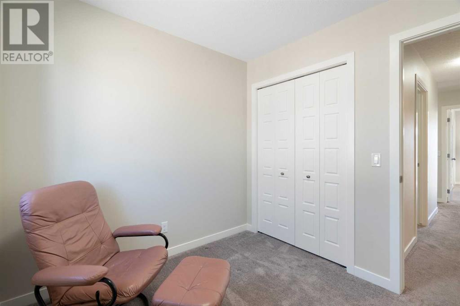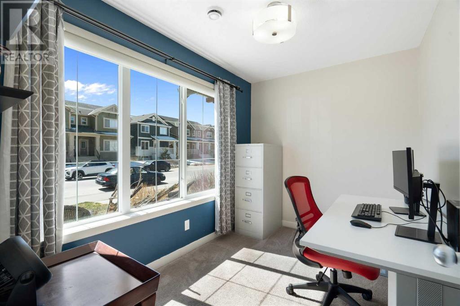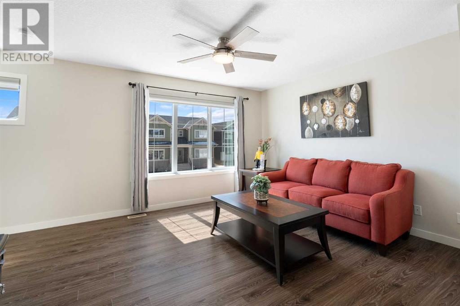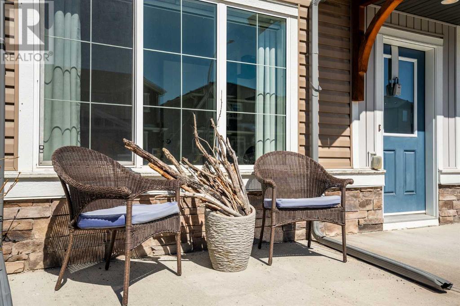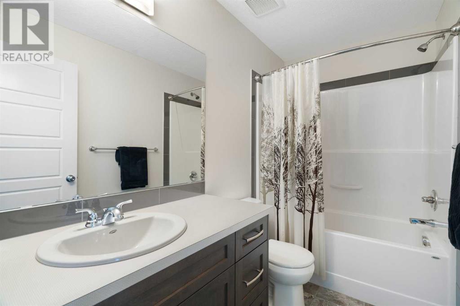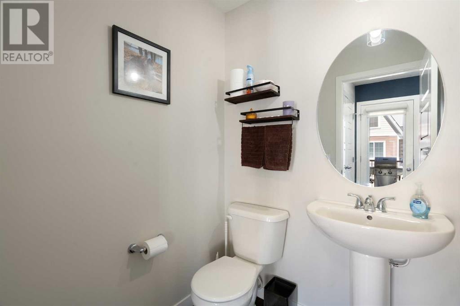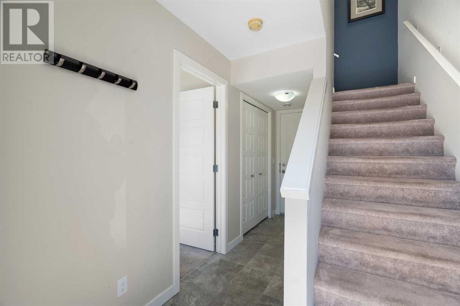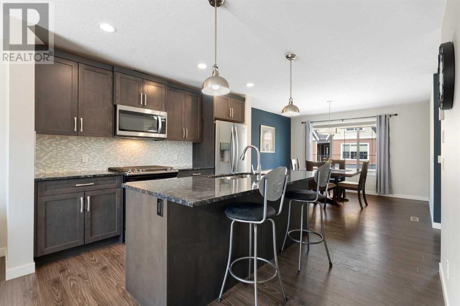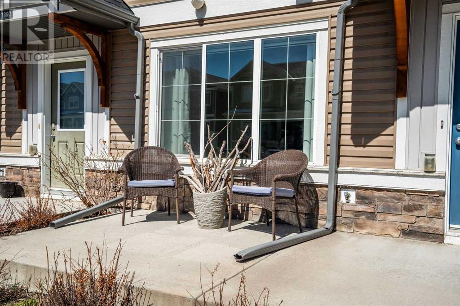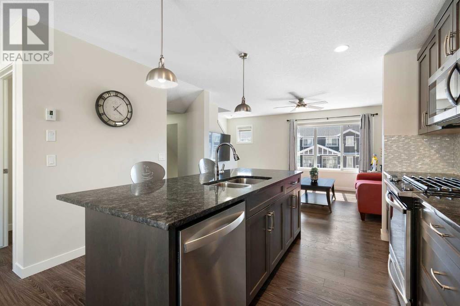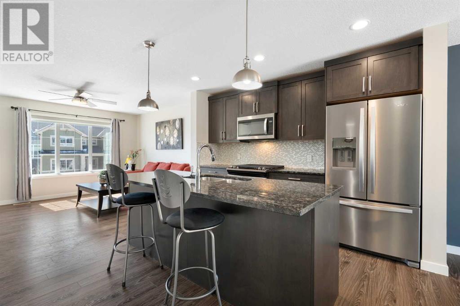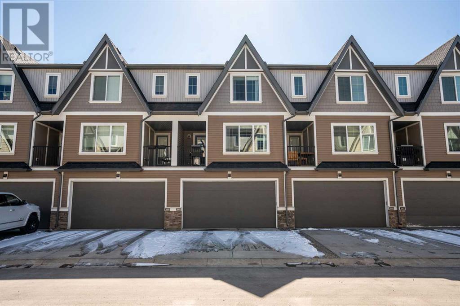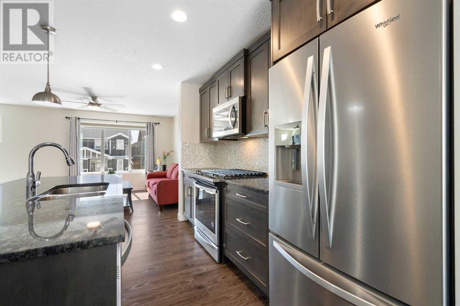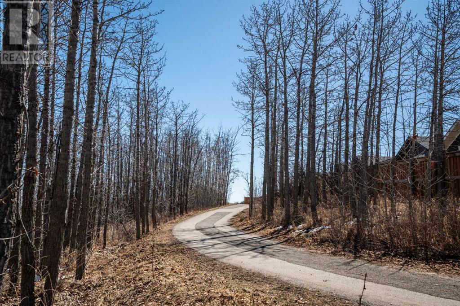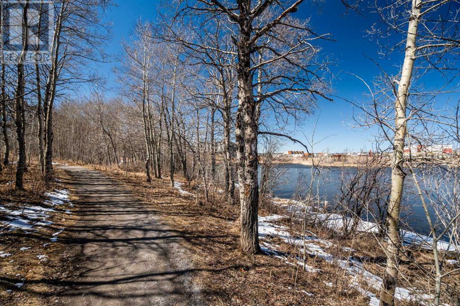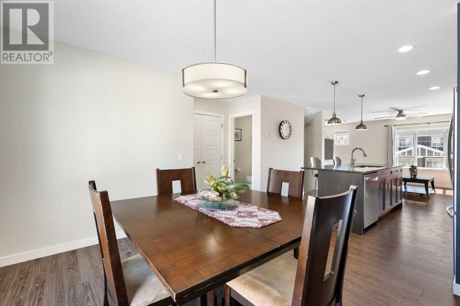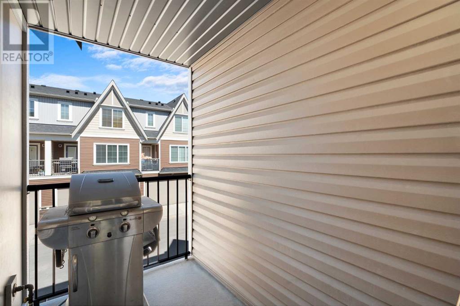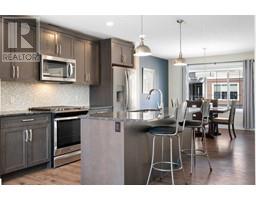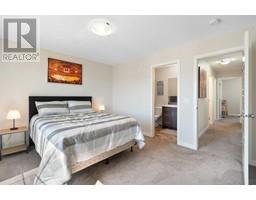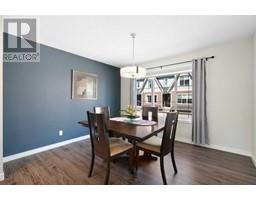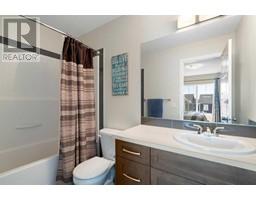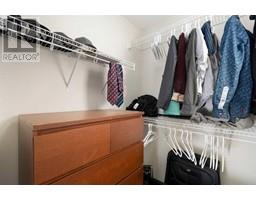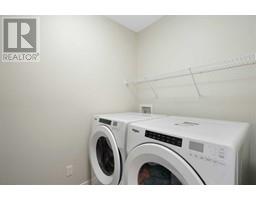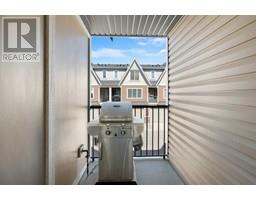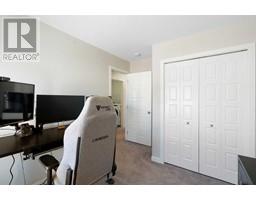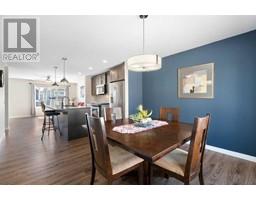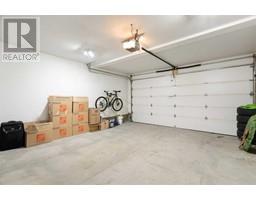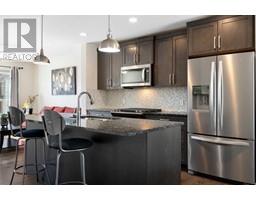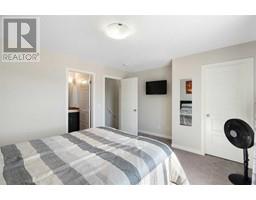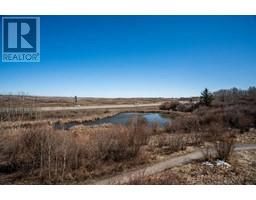Calgary Real Estate Agency
1803, 250 Fireside View Cochrane, Alberta T4C 2M2
$425,000Maintenance, Condominium Amenities, Common Area Maintenance, Insurance, Property Management, Reserve Fund Contributions
$320.98 Monthly
Maintenance, Condominium Amenities, Common Area Maintenance, Insurance, Property Management, Reserve Fund Contributions
$320.98 MonthlyOPEN HOUSE FRIDAY 4:30-6:30, SAT 1-3! Welcome to your dream townhouse nestled in the charming community FIreside in Cochrane! This meticulously maintained property offers an ideal blend of comfort, style, and convenience. On the main level, you're greeted by an inviting open-concept layout that seamlessly combines the living, dining, and kitchen areas, perfect for both entertaining guests and everyday living. The modern kitchen features upgraded appliances, including a sleek gas stove, making cooking a pleasure for any aspiring chef. With three bedrooms, including a spacious master suite complete with a 4 piece ensuite bathroom, and an additional den, there's plenty of room for your family to grow and thrive. The two and a half bathrooms ensure that morning routines are a breeze, even during the busiest of days. Did I mention upstairs laundry?Outside of the double attached garage, you will find ample parking for 2 more vehicles for added convenience. Situated on a quiet street, you'll enjoy peace and tranquility while still being just moments away from all the amenities Cochrane has to offer, and 35 min from downtown Calgary. For outdoor enthusiasts, this townhouse is ideally located close to walking paths, allowing you to explore the natural beauty of the area with ease. Plus, with a balcony and front sitting area, you'll have plenty of opportunities to soak in the sunshine and enjoy the fresh air right from the comfort of your own home. Pet-friendly and meticulously maintained, this townhouse truly has it all. Don't miss out on the opportunity to make this your new home sweet home! Schedule your showing today and start living the lifestyle you've always dreamed of. (id:41531)
Property Details
| MLS® Number | A2123156 |
| Property Type | Single Family |
| Community Name | Fireside |
| Amenities Near By | Park, Playground |
| Community Features | Fishing, Pets Allowed, Pets Allowed With Restrictions |
| Features | Back Lane, No Smoking Home, Gas Bbq Hookup, Parking |
| Parking Space Total | 4 |
| Plan | 1610673 |
Building
| Bathroom Total | 3 |
| Bedrooms Above Ground | 3 |
| Bedrooms Total | 3 |
| Appliances | Refrigerator, Gas Stove(s), Dishwasher, Microwave Range Hood Combo, Garage Door Opener, Washer & Dryer |
| Basement Type | None |
| Constructed Date | 2016 |
| Construction Material | Poured Concrete, Wood Frame |
| Construction Style Attachment | Attached |
| Cooling Type | None |
| Exterior Finish | Concrete, Vinyl Siding |
| Fireplace Present | No |
| Flooring Type | Laminate, Tile, Vinyl Plank |
| Foundation Type | Poured Concrete |
| Half Bath Total | 1 |
| Heating Fuel | Natural Gas |
| Heating Type | Forced Air |
| Stories Total | 3 |
| Size Interior | 1551.41 Sqft |
| Total Finished Area | 1551.41 Sqft |
| Type | Row / Townhouse |
Parking
| Attached Garage | 2 |
Land
| Acreage | No |
| Fence Type | Not Fenced |
| Land Amenities | Park, Playground |
| Size Depth | 10.76 M |
| Size Frontage | 5.21 M |
| Size Irregular | 134.41 |
| Size Total | 134.41 M2|0-4,050 Sqft |
| Size Total Text | 134.41 M2|0-4,050 Sqft |
| Zoning Description | R-md |
Rooms
| Level | Type | Length | Width | Dimensions |
|---|---|---|---|---|
| Second Level | 2pc Bathroom | 5.67 Ft x 4.75 Ft | ||
| Second Level | Dining Room | 11.83 Ft x 10.75 Ft | ||
| Second Level | Kitchen | 12.58 Ft x 11.83 Ft | ||
| Second Level | Living Room | 17.33 Ft x 11.75 Ft | ||
| Second Level | 4pc Bathroom | 8.83 Ft x 4.92 Ft | ||
| Second Level | Bedroom | 8.83 Ft x 11.58 Ft | ||
| Second Level | Bedroom | 8.67 Ft x 7.92 Ft | ||
| Second Level | Primary Bedroom | 14.25 Ft x 11.58 Ft | ||
| Second Level | Laundry Room | 5.00 Ft x 7.75 Ft | ||
| Third Level | 4pc Bathroom | 8.83 Ft x 4.92 Ft | ||
| Lower Level | Foyer | 6.83 Ft x 13.42 Ft | ||
| Lower Level | Office | 10.67 Ft x 7.33 Ft | ||
| Lower Level | Office | 10.67 Ft x 7.33 Ft | ||
| Lower Level | Furnace | 8.42 Ft x 5.67 Ft |
https://www.realtor.ca/real-estate/26799755/1803-250-fireside-view-cochrane-fireside
Interested?
Contact us for more information
