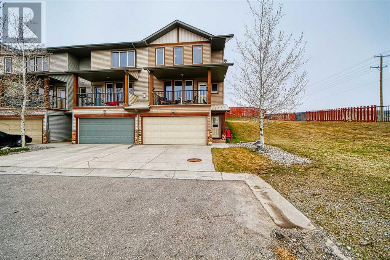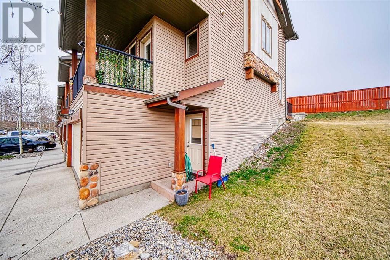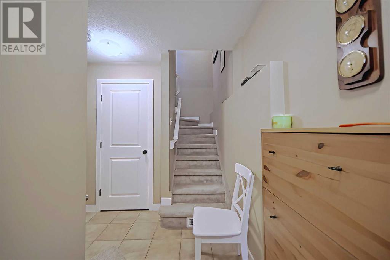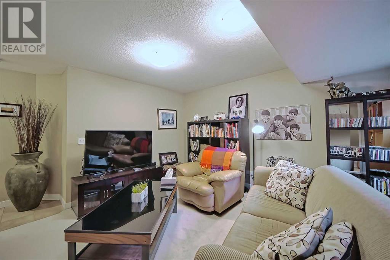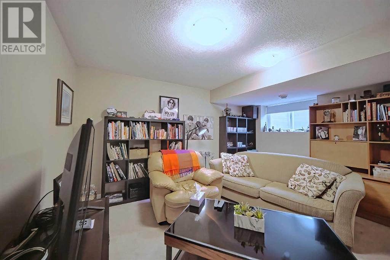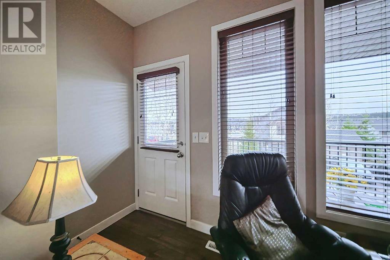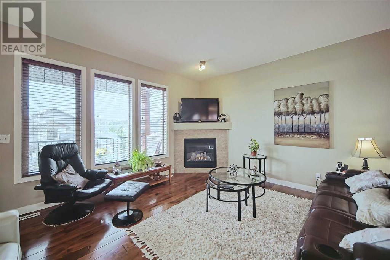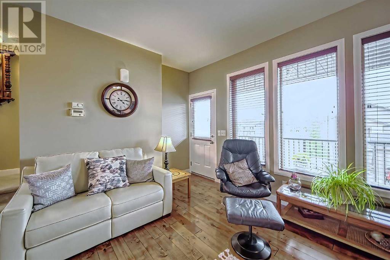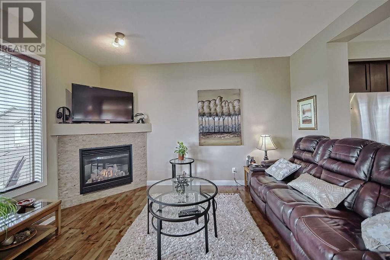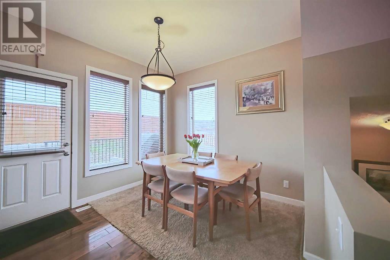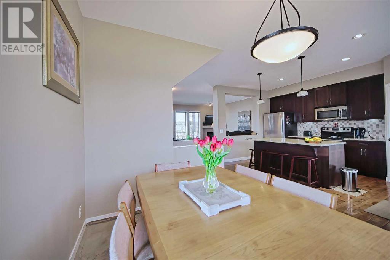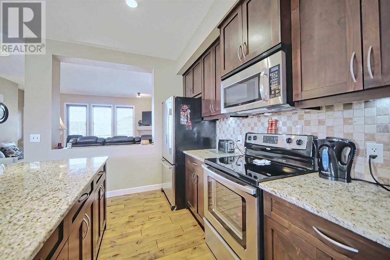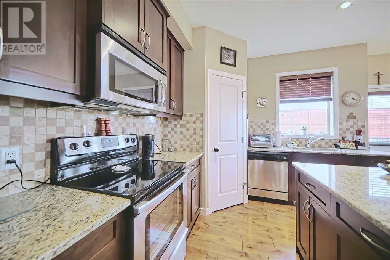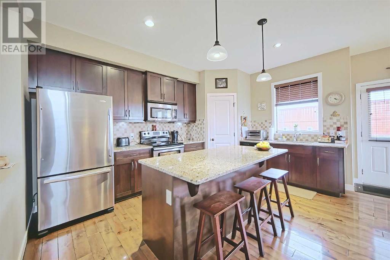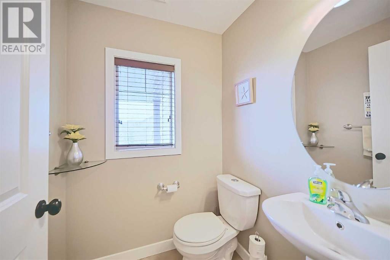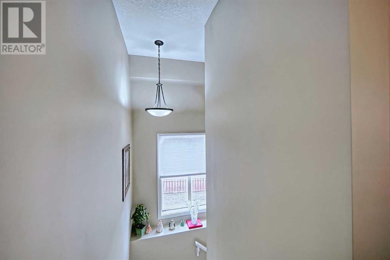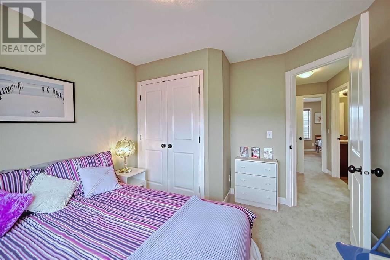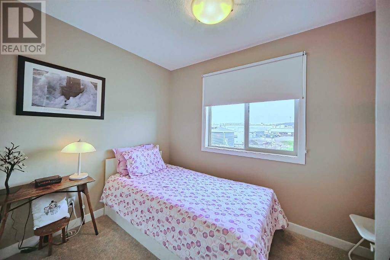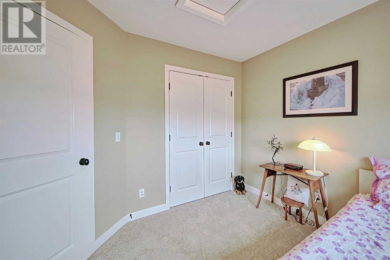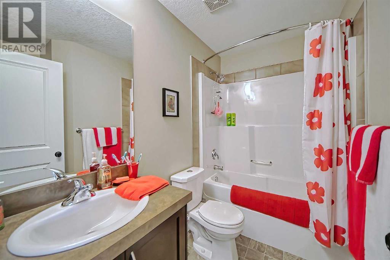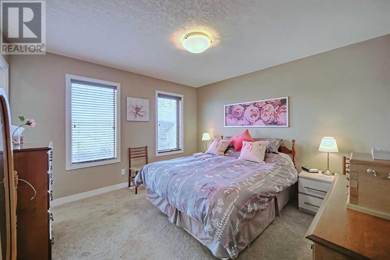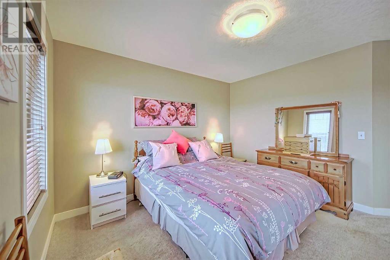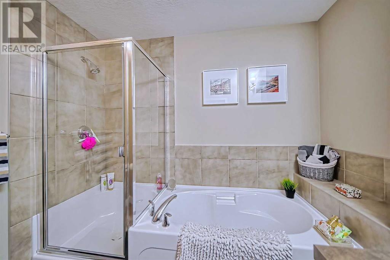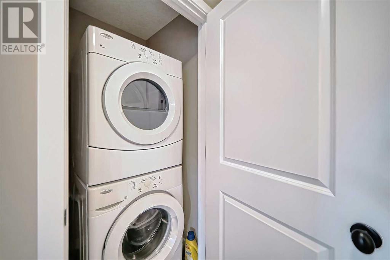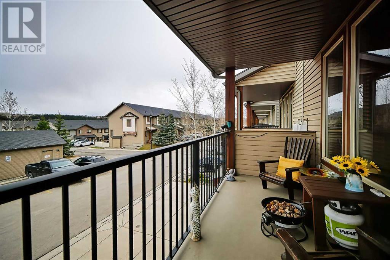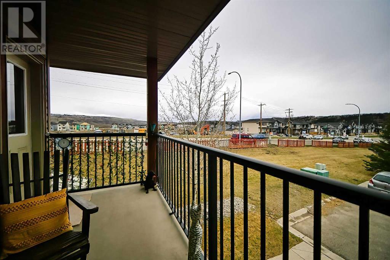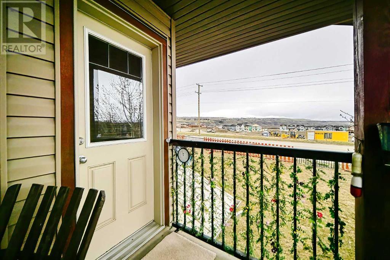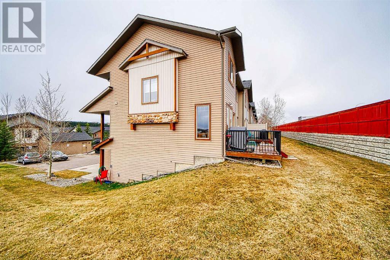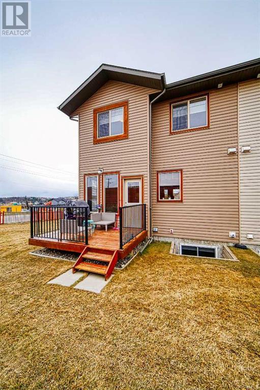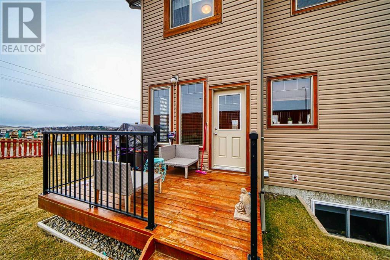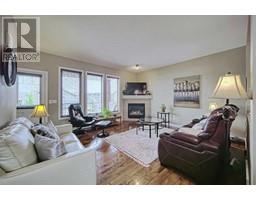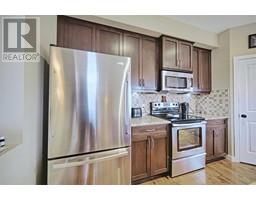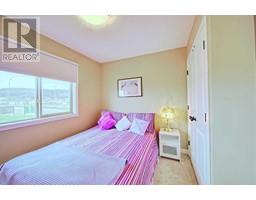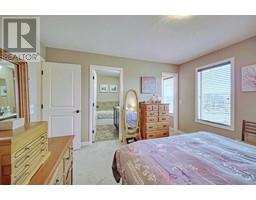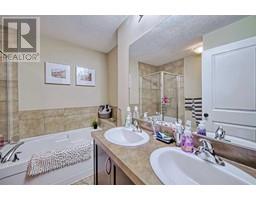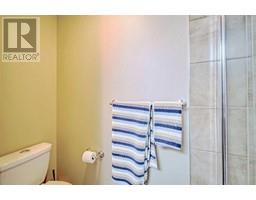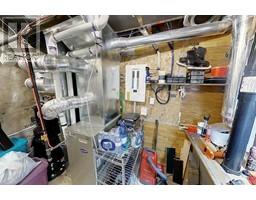Calgary Real Estate Agency
600, 413 River Avenue Cochrane, Alberta T4C 0P2
$479,999Maintenance, Insurance, Ground Maintenance, Property Management, Reserve Fund Contributions
$317.47 Monthly
Maintenance, Insurance, Ground Maintenance, Property Management, Reserve Fund Contributions
$317.47 MonthlyOPEN HOUSE SAT MAY 18 11:30 -2 SUN MAY 19 1:00-3:00 Beautiful end unit town home in an excellent location near the river and golf course. This two story town house is a spacious open concept design. The main living area is brightly lit with many windows and recessed lighting with hardwood throughout the main floor. Spotless kitchen features Stainless appliances, corner pantry & breakfast bar with adjoining dining area. Second floor is carpeted and consists of a Primary Suite w/5pc ensuite, 2 more bedrooms sharing a 4pc bath plus conveniently located washer & dryer. Lower level includes double garage with an adjacent flex room for your family or office needs. Sit on your balcony over the garage and enjoy the south facing views or enjoy the rear deck w/gas hook up. This town house is ideally located close to amenities as well as river pathway system or an easy walk to Spray Lakes Sawmill Family Sports Centre. Enjoy this impeccable unit with all the convenience of condo living in an excellent location. (id:41531)
Open House
This property has open houses!
11:30 am
Ends at:2:00 pm
1:00 pm
Ends at:3:00 pm
Property Details
| MLS® Number | A2126899 |
| Property Type | Single Family |
| Amenities Near By | Golf Course |
| Community Features | Golf Course Development, Pets Allowed With Restrictions |
| Features | Cul-de-sac, No Animal Home, No Smoking Home, Parking |
| Parking Space Total | 4 |
| Plan | 1010817 |
| Structure | Deck |
| View Type | View |
Building
| Bathroom Total | 3 |
| Bedrooms Above Ground | 3 |
| Bedrooms Total | 3 |
| Appliances | Refrigerator, Dishwasher, Stove, Microwave, Microwave Range Hood Combo, Hot Water Instant, Window Coverings, Garage Door Opener, Washer & Dryer |
| Basement Development | Finished |
| Basement Type | Partial (finished) |
| Constructed Date | 2010 |
| Construction Material | Wood Frame |
| Construction Style Attachment | Attached |
| Cooling Type | None |
| Exterior Finish | Vinyl Siding |
| Fireplace Present | Yes |
| Fireplace Total | 1 |
| Flooring Type | Carpeted, Ceramic Tile, Hardwood |
| Foundation Type | Poured Concrete |
| Half Bath Total | 1 |
| Heating Fuel | Natural Gas |
| Heating Type | Forced Air |
| Stories Total | 3 |
| Size Interior | 1371.45 Sqft |
| Total Finished Area | 1371.45 Sqft |
| Type | Row / Townhouse |
Parking
| Attached Garage | 2 |
Land
| Acreage | No |
| Fence Type | Fence |
| Land Amenities | Golf Course |
| Size Frontage | 7.31 M |
| Size Irregular | 127.50 |
| Size Total | 127.5 M2|0-4,050 Sqft |
| Size Total Text | 127.5 M2|0-4,050 Sqft |
| Zoning Description | R-md |
Rooms
| Level | Type | Length | Width | Dimensions |
|---|---|---|---|---|
| Lower Level | Family Room | 14.33 Ft x 12.58 Ft | ||
| Lower Level | Foyer | 3.67 Ft x 5.33 Ft | ||
| Main Level | Living Room | 17.50 Ft x 17.17 Ft | ||
| Main Level | Dining Room | 10.50 Ft x 10.25 Ft | ||
| Main Level | Kitchen | 14.50 Ft x 13.67 Ft | ||
| Main Level | 2pc Bathroom | Measurements not available | ||
| Upper Level | Primary Bedroom | 13.08 Ft x 12.00 Ft | ||
| Upper Level | Bedroom | 10.25 Ft x 9.42 Ft | ||
| Upper Level | Bedroom | 10.42 Ft x 10.42 Ft | ||
| Upper Level | 5pc Bathroom | Measurements not available | ||
| Upper Level | 4pc Bathroom | Measurements not available |
https://www.realtor.ca/real-estate/26827426/600-413-river-avenue-cochrane
Interested?
Contact us for more information
