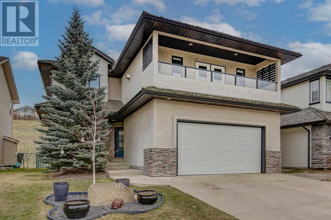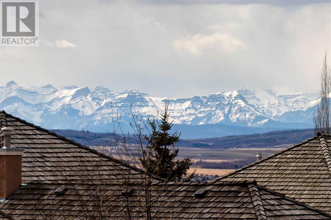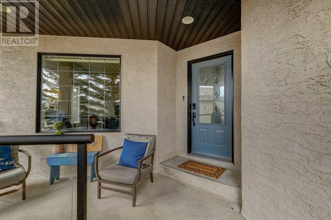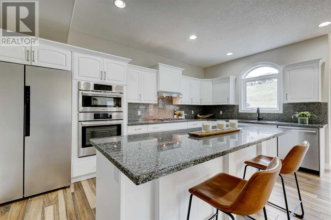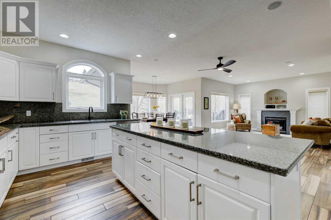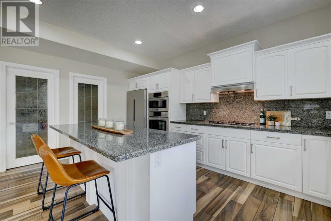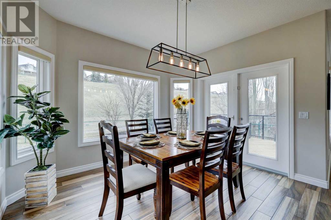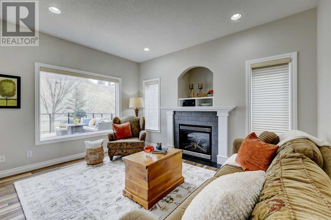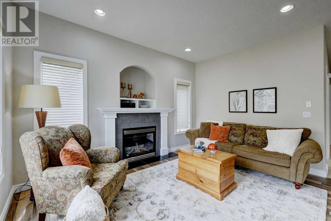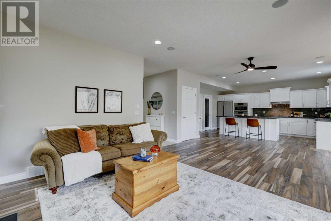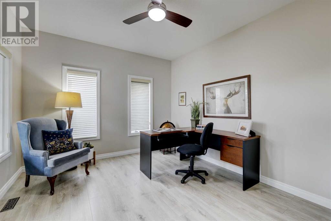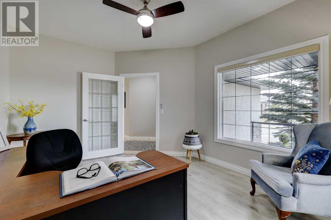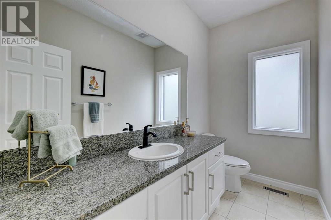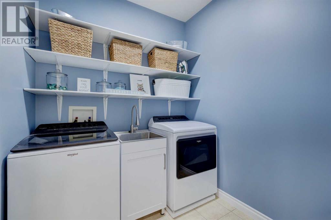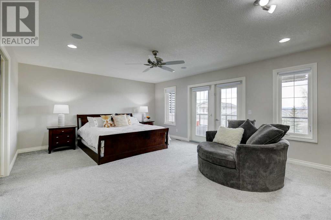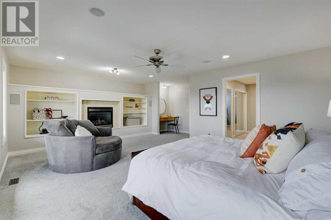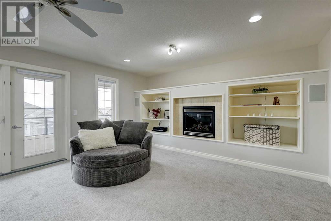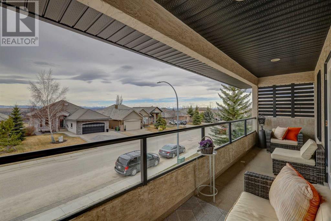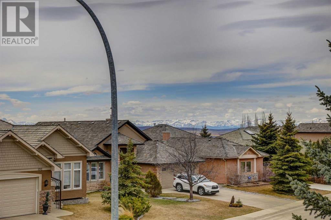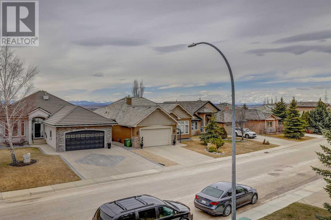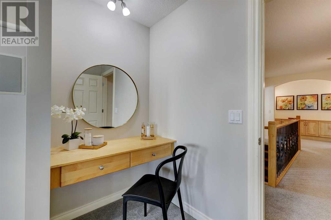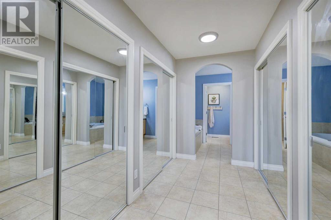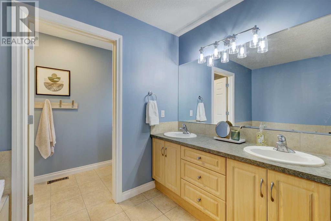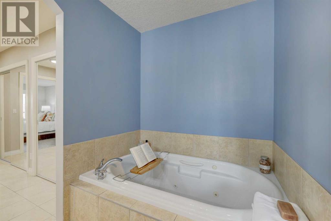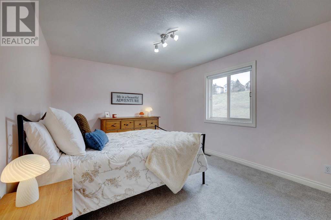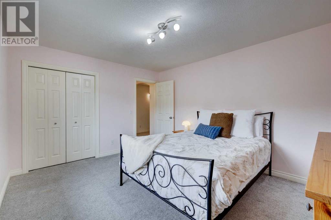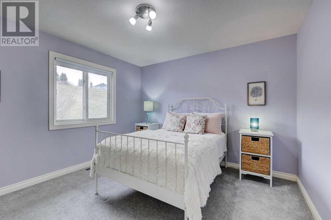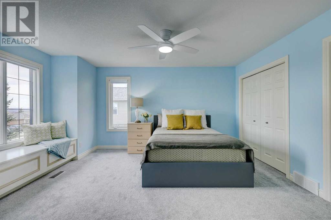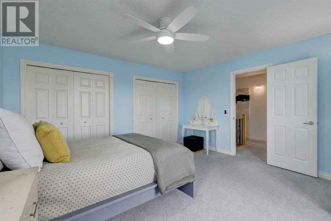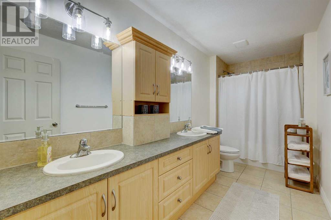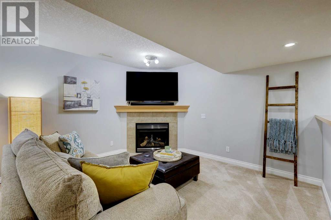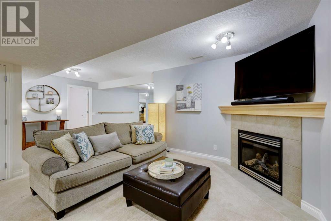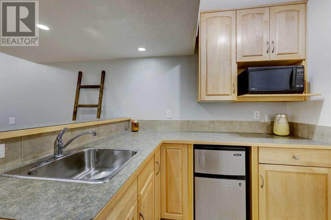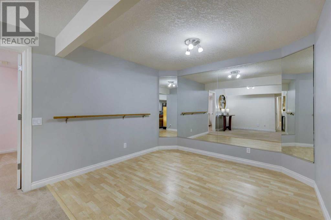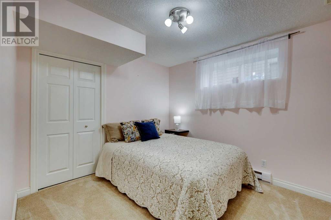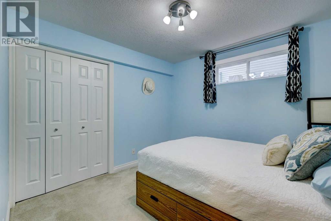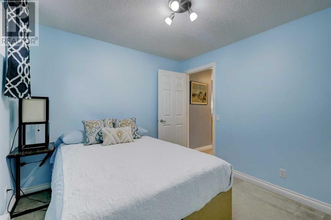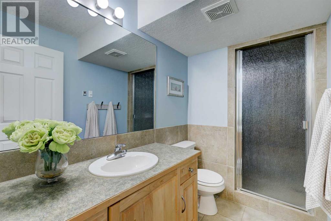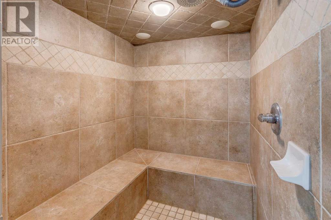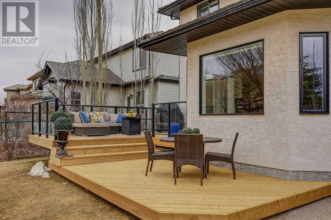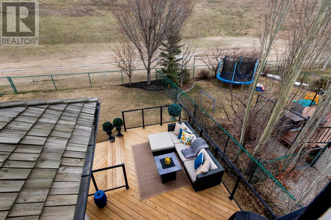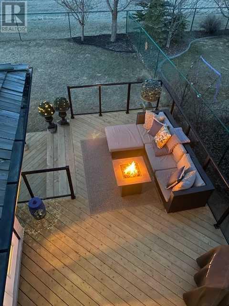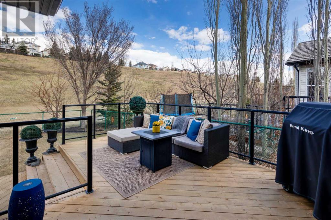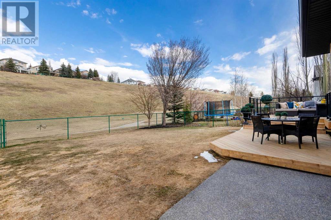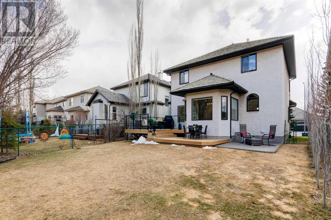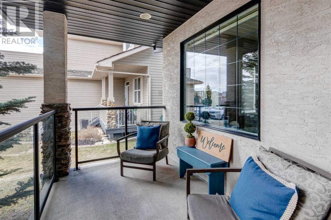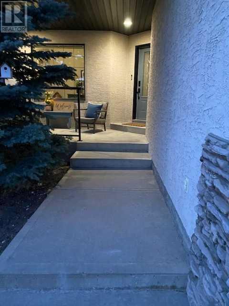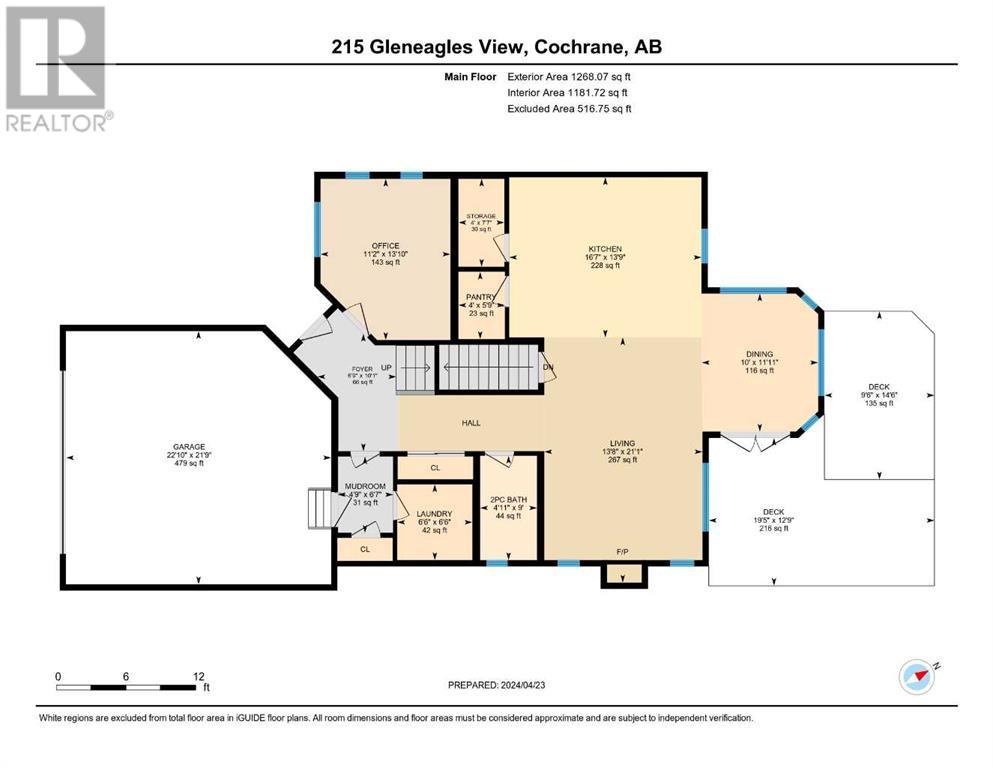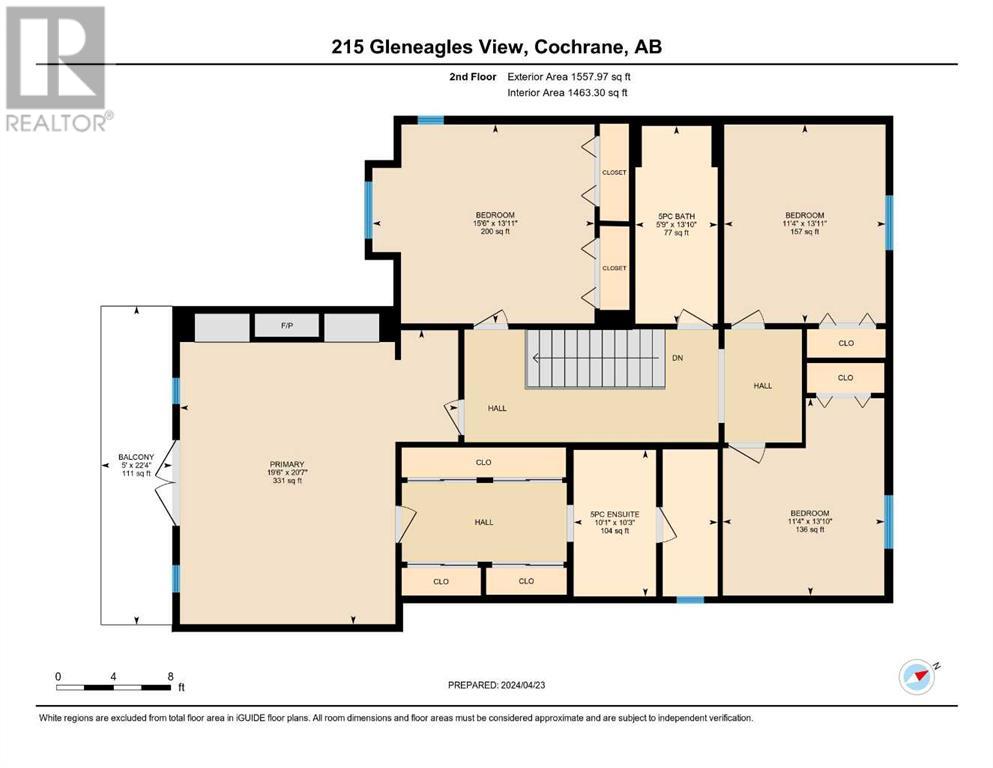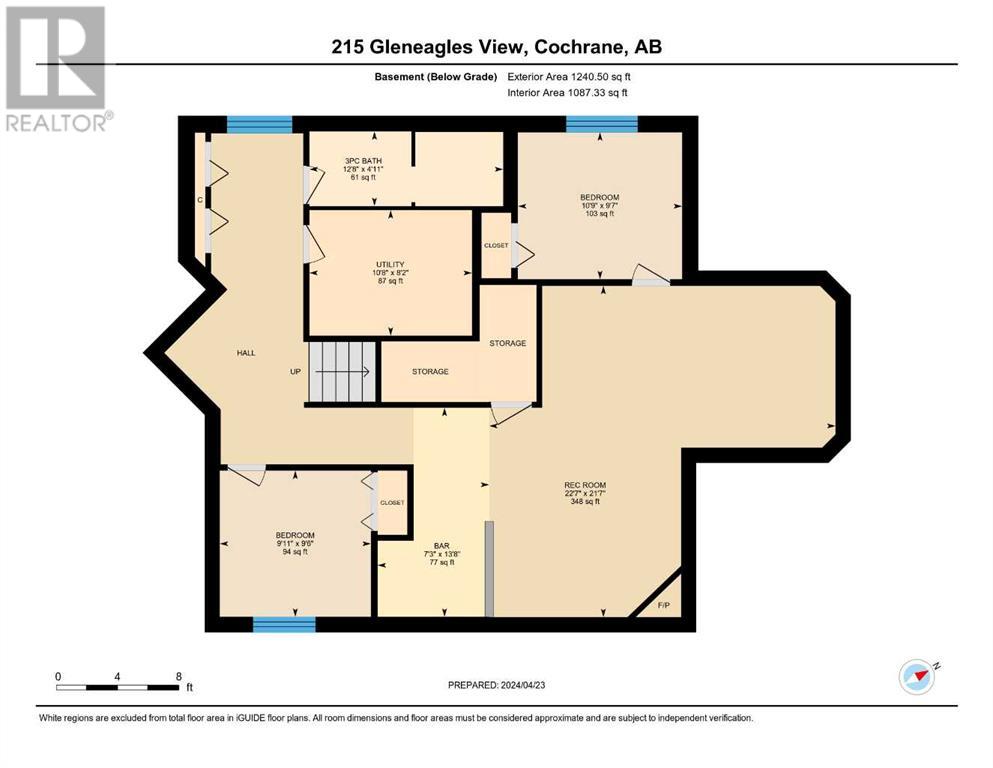6 Bedroom
4 Bathroom
28264 sqft
Fireplace
None
Forced Air
Landscaped, Lawn
$875,000
Welcome home to this stunning 6 bedroom home located on a quiet street in Gleneagles! Backing onto a linear green space with panoramic mountain views from the front bedrooms & master bedroom balcony, this home offers both tranquility & elegance. Light, bright & open, the main floor plan creates a bright & inviting atmosphere. The island kitchen is a chef's dream, featuring a large island, newly lacquered white cabinets, granite counters, a 5-burner gas cook-top, wall oven & two pantries. Imagine dinner parties with room for all of your family & friends in the dining room. Curl up in the living room with a good book in front of one of 3 gas fireplaces. A front flex room offers versatility as an office, music room, or library & looks out to the spacious front verandah. Upstairs, you'll find four bedrooms, including the huge master bedroom with a fireplace, front balcony boasting mountain views, built-in speakers, 4 walkthrough closets & and dream ensuite with 2 sinks, jetted tub & separate shower. The other three bedrooms are all oversized, providing ample space for family members or guests. The fully finished basement adds additional living space with two bedrooms, a full bath with a steam shower & a huge family room with a wet bar & the 3rd fireplace. Outside, the landscaped backyard features a large, tiered deck, perfect for outdoor entertaining. Recent updates to the home include all new toilets, a hot water tank, laundry room sink, garburator, kitchen sink, & new stainless steel appliances (except fridges), 2- 12’X20’ decks, landscaping & so much more! Don't miss out on the opportunity to make this beautiful home your own!! (id:41531)
Property Details
|
MLS® Number
|
A2123557 |
|
Property Type
|
Single Family |
|
Community Name
|
GlenEagles |
|
Amenities Near By
|
Playground |
|
Features
|
Wet Bar |
|
Parking Space Total
|
4 |
|
Plan
|
0111981 |
|
Structure
|
Deck |
Building
|
Bathroom Total
|
4 |
|
Bedrooms Above Ground
|
4 |
|
Bedrooms Below Ground
|
2 |
|
Bedrooms Total
|
6 |
|
Appliances
|
Washer, Refrigerator, Cooktop - Gas, Dishwasher, Dryer, Oven - Built-in, Hood Fan, Window Coverings, Garage Door Opener |
|
Basement Development
|
Finished |
|
Basement Type
|
Full (finished) |
|
Constructed Date
|
2002 |
|
Construction Material
|
Wood Frame |
|
Construction Style Attachment
|
Detached |
|
Cooling Type
|
None |
|
Exterior Finish
|
Stone, Stucco |
|
Fireplace Present
|
Yes |
|
Fireplace Total
|
3 |
|
Flooring Type
|
Carpeted, Ceramic Tile |
|
Foundation Type
|
Poured Concrete |
|
Half Bath Total
|
1 |
|
Heating Type
|
Forced Air |
|
Stories Total
|
2 |
|
Size Interior
|
28264 Sqft |
|
Total Finished Area
|
2826.04 Sqft |
|
Type
|
House |
Parking
Land
|
Acreage
|
No |
|
Fence Type
|
Fence |
|
Land Amenities
|
Playground |
|
Landscape Features
|
Landscaped, Lawn |
|
Size Depth
|
40.01 M |
|
Size Frontage
|
14.04 M |
|
Size Irregular
|
563.00 |
|
Size Total
|
563 M2|4,051 - 7,250 Sqft |
|
Size Total Text
|
563 M2|4,051 - 7,250 Sqft |
|
Zoning Description
|
R-ld |
Rooms
| Level |
Type |
Length |
Width |
Dimensions |
|
Second Level |
Primary Bedroom |
|
|
20.58 Ft x 19.50 Ft |
|
Second Level |
5pc Bathroom |
|
|
Measurements not available |
|
Second Level |
Bedroom |
|
|
15.50 Ft x 13.92 Ft |
|
Second Level |
Bedroom |
|
|
13.92 Ft x 11.33 Ft |
|
Second Level |
Bedroom |
|
|
13.83 Ft x 11.33 Ft |
|
Second Level |
5pc Bathroom |
|
|
Measurements not available |
|
Basement |
Recreational, Games Room |
|
|
22.58 Ft x 21.58 Ft |
|
Basement |
Bedroom |
|
|
10.75 Ft x 9.58 Ft |
|
Basement |
Bedroom |
|
|
9.92 Ft x 9.50 Ft |
|
Basement |
3pc Bathroom |
|
|
Measurements not available |
|
Main Level |
Kitchen |
|
|
16.58 Ft x 13.75 Ft |
|
Main Level |
Dining Room |
|
|
11.92 Ft x 10.00 Ft |
|
Main Level |
Living Room |
|
|
21.08 Ft x 13.67 Ft |
|
Main Level |
Office |
|
|
13.83 Ft x 11.17 Ft |
|
Main Level |
Laundry Room |
|
|
6.50 Ft x 6.50 Ft |
|
Main Level |
2pc Bathroom |
|
|
Measurements not available |
https://www.realtor.ca/real-estate/26803999/215-gleneagles-view-cochrane-gleneagles
