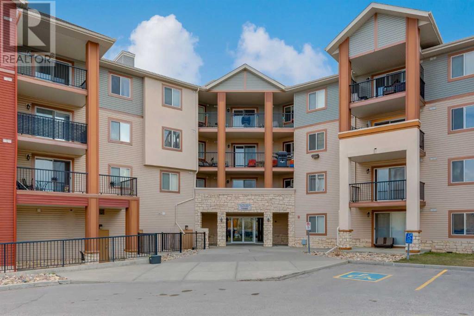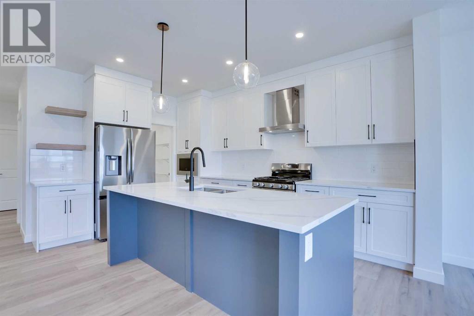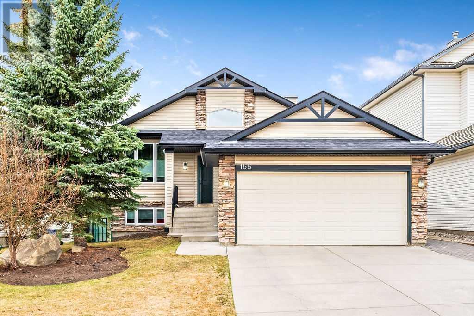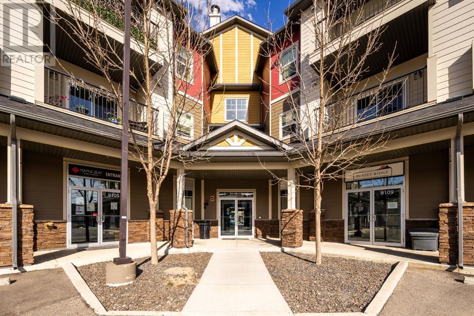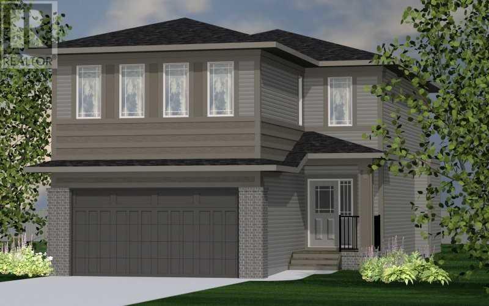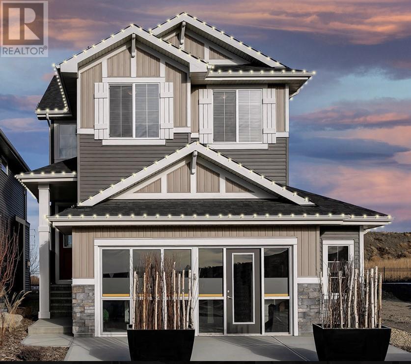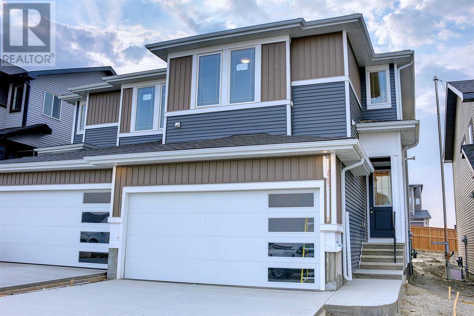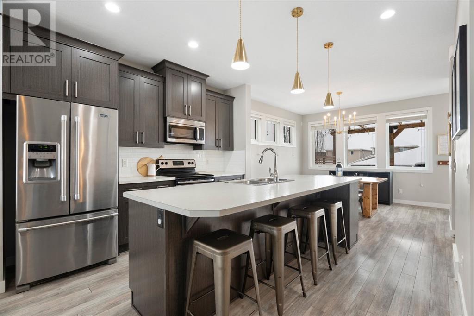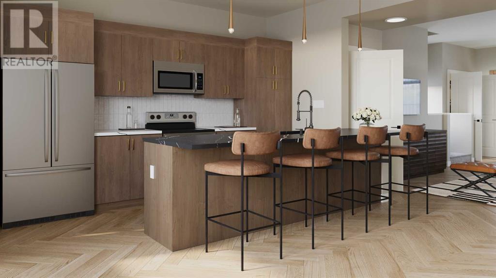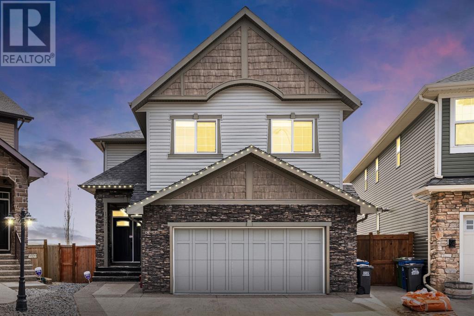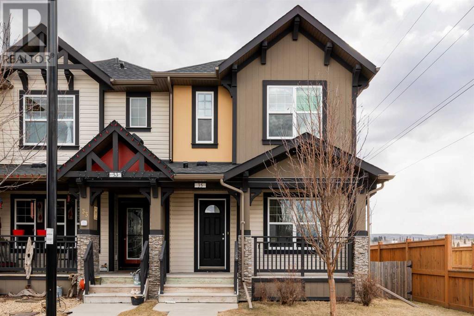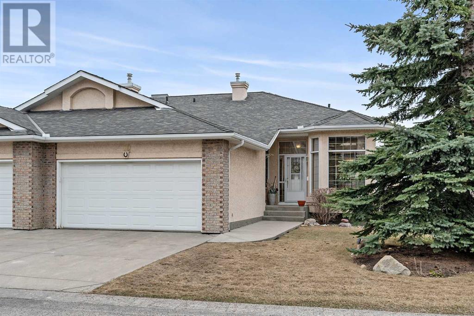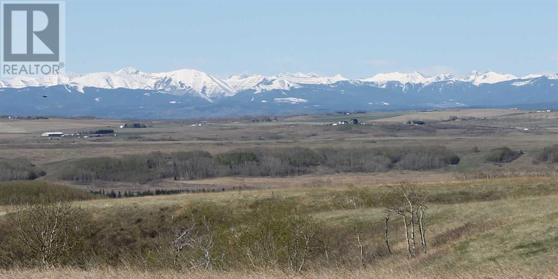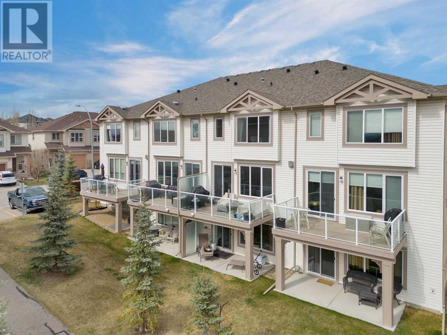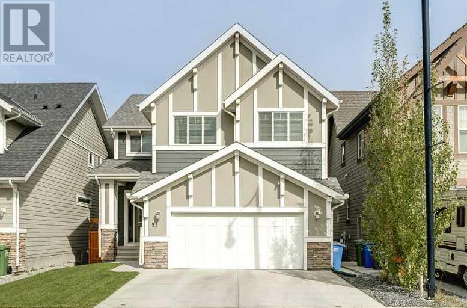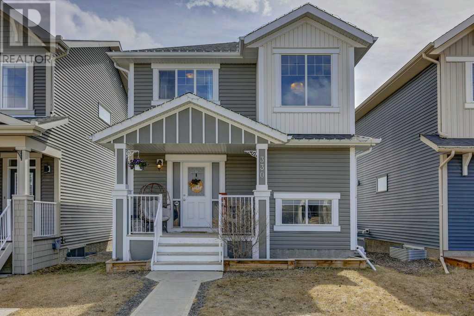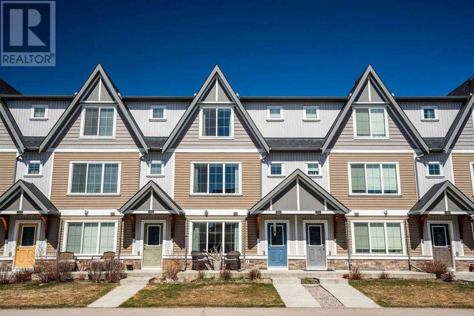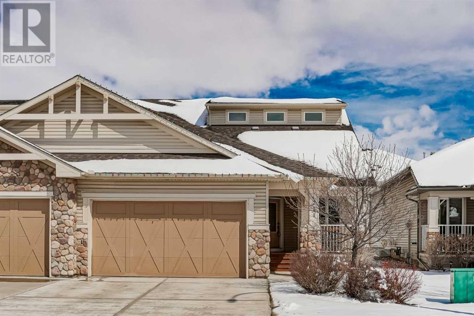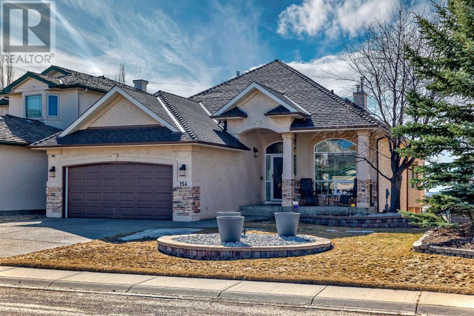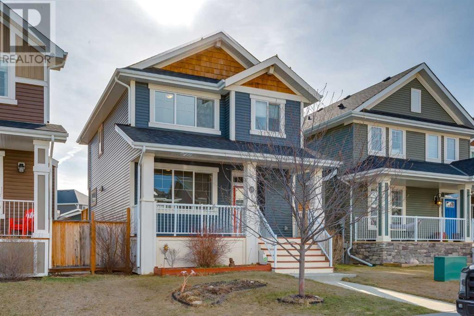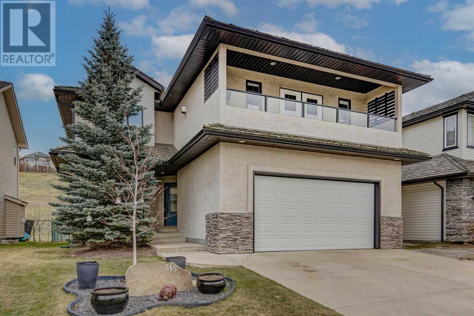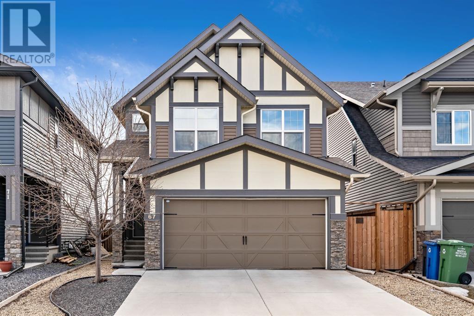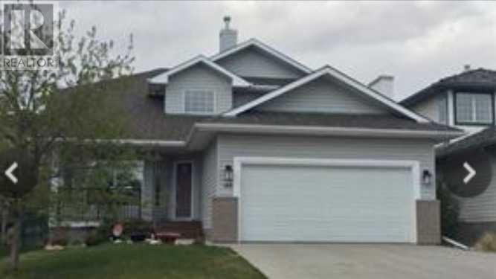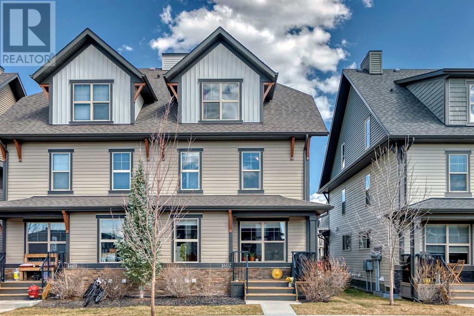Calgary Real Estate Agency
1206, 505 Railway Street W
Cochrane, Alberta
Welcome to this spacious TWO bedroom, TWO bathroom gem nestled in a prime location showcasing beautiful NEW CARPET and PAINT! Upon entering, you'll be greeted by a layout that seamlessly connects the living room, dining area, and kitchen, creating an inviting space for entertaining friends and family. The generously sized bedrooms offer ample space for relaxation and privacy, serving as true retreats as they are on opposite sides from each other. The primary has a walk thru closet and four piece bathroom. The second bedroom offers ample space and is complemented by another four piece bathroom just outside the door. One of the highlights is the expansive balcony, providing the perfect spot to enjoy your morning coffee. Additionally, this home includes one underground TITLED PARKING stall, ensuring hassle-free parking. Conveniently located downtown, easy access to all amenities, including shops, restaurants, and recreational facilities. Don't miss out on this incredible opportunity; schedule a viewing today and experience the perfect blend of comfort and convenience! (id:41531)
RE/MAX Real Estate (Mountain View)
35 Heritage Circle
Cochrane, Alberta
**READY FOR POSSESSION ** Welcome to "The Alpine" in the community of Heritage Hills in Cochrane built by Canbrook Homes. This home features amazing finishes throughout with 3 bedrooms and 2-1/2 bathrooms, with approximately over 2200sq/ft of developed space. The main floor features a large open concept with 9ft ceilings, a den, and vinyl plank flooring. The family room has large windows with an electric fireplace and open concept design to the kitchen and dining area. The kitchen has quartz countertops and features a Samsung Appliance package which is included in the appliance allowance with a large walk through pantry through the mudroom. The upper floor has a large primary bedroom with tray ceilings and attached en-suite with dual undermount sinks, quartz counter tops, tile flooring, soaker tub and standing shower, with a walk-in closet. , and large walk-in closet with built-in cabinets. The upper floor has 2 more additional bedrooms with large closets and a 4 piece bathroom, with the laundry room conveniently located on the top floor, you also have a large Bonus Room located above the garage as extra living space. The basement has plumbing roughed in for your development. Enjoy your double car garage with extra space for storage and parking. This home is conveniently located close to shopping, parks, with easy access to Highway 1A and 22X. Other Lots and Floor Plans are Available as well for your custom build, Call today for more details! (id:41531)
Grand Realty
155 Gleneagles View
Cochrane, Alberta
I am proud to present 155 Gleneagles View. Just wait until you walk through the front door!This home has over 2500 square feet of luxury living space to call home. All of the renovations were done in 2021/2022 and the home today does not resemble the home that once was. The main floor has been opened up to a gorgeous warm and welcoming contemporary design. These renovations are sure to impress even the most discriminating buyer. The vision, execution, attention to detail and pride of ownership is evident. Lets begin at the front entry where you are greeted by an open vaulted foyer boasting gorgeous tile floors through out the entrance, 2 piece bath and mud room. Up a few steps the open concept allows for so much natural light streaming through from the back to the front of the house. There is a very spacious den for those that still need a"work from home" office. As you walk into the kitchen, living room and dining room you can't help but be blown away by the huge center island, a new kitchen including cabinets, black stainless high-end appliances (LG) with all counter tops finished in white quartz supplied and installed by the Granite Gallery. During the renovation, they removed the formal dining room to give them space to blow the kitchen back and make room for the spectacular walk-in pantry complete with a full size fridge. The vaulted ceilings have all been redone and finished with knock down stipple. The entire main floor is graced with hardwood flooring, Hunter Douglas Top down and bottom up blinds and a very classy glass rail leading down to the fully developed walk out basement. The main floor family room has a gas fireplace and the T.V. mount is included. The eating area is very spacious and has patio doors leading out to the upper deck which runs the entire width of the house and the views of the green space and walking path are simply breath taking. Some very important updates are noteworthy and special attention should be drawn to them. The entire house has had all brand new TRIPLE PANE WINDOWS installed and supplied by Supreme Windows as well there is a brand new "indirect" furnace and hot water tank as well as a new air conditioning unit and the heating/cooling system is controlled by the very high tech Ecobee smart thermostat system. The home has also had new shingles installed during the same time frame. Again, all of these mechanical, roof and window upgrades were completed in 2021/2022. Heading down to the finished walk out basement they have installed all new carpet throughout. The family room has a cozy gas fireplace, a spacious rec room complete with projector and 2 huge bedrooms and 4 piece bath. Outside the owners have poured a full concrete patio under the deck as well as concrete pad for the back yard fire pit. The garage is insulated and heated. The location is spectacular backing on to the walking path and green space for your morning or evening strolls as well as a landscaped island out front provides ample parking for your guests. 10/10 (id:41531)
RE/MAX Real Estate (Central)
9215, 101 Sunset Drive
Cochrane, Alberta
Welcome to the Trading Post in Sunset Ridge! This 1 bedroom PLUS DEN West facing unit with UNDERGROUND PARKING won't disappoint! Bright and spacious, open and functional, this unit is super clean and ready for QUICK POSSESSION! You are greeted by an open entrance, leading into the main living space with 9' ceilings and vinyl plank floors. The well laid out kitchen offers a peninsula island with eating bar and pendant lighting. The large living / dining space is very roomy, and leads to the good sized 11'10" X 7'7" covered balcony with gas outlet, where you can enjoy your own outdoor space. The primary bedroom offers a private space to retire to at the end of the day, and is separated from the den by the large, 4 pce full bathroom. Convenient, in-suite laundry too! A quick ride down the elevator, and you are just steps to shops, businesses and amenities. Elevator access to your own parking space in the heated, underground parkade makes trips in the car super easy. A quick walk will take you to the walking path system that takes you through the Cochrane Ranche Park, and even right down to the Bow River! Or take a stroll around the Sunset Ridge waterscape. Perfect the first time buyer, single professional, young couple or investor. Enjoy the lifestyle of living in Sunset Ridge in Cochrane! (id:41531)
Trec The Real Estate Company
2 Fireside Point
Cochrane, Alberta
This Elegant and Fresh Janssen Homes Ltd Build is waiting for you! This beautiful home is located on a corner lot with a small park where you will find the community gardens and access to walking paths. With extensive upgrades in one of the most family friendly Cochrane communities, Fireside. This home is under construction and will have 2,238 sq.ft. 3 bedroom, 2.5 bath, 2-storey of sublime space and will be completed with superior extras and finishing's. Main floor open-concept layout includes living room with fireplace, gourmet kitchen with upgraded full height kitchen cabinets, soft close drawers/doors, quartz counters, undermount sink, island with eating bar, plus 5 S/S appliances. Large, bright dining area with 8' sliding doors opening onto spacious deck & yard. Upper stairwell is open from below to upper floor adding even more light in this gorgeous home. Upper level includes primary retreat, ensuite with soaker tub, separate walk-in tiled shower, dual sinks, walk-through closet to laundry room, an additional 4-pce bath, two more bedrooms & spacious Bonus Room capped with a painted tray ceiling!. This home has a full-sized 26’x24’ (WOW) double attached garage with operator. Additional Features Include: 9’ main ceilings, luxury vinyl plank, railing with metal spindles, gas fireplace with tile surround, tiled backsplash, Primary Ensuite and main bath come with quartz countertops and chrome fixtures. All closets and pantry are furnished with on site built in shelving! A Spacious 10'/12' x 28' rear deck is also included! At this time the new homeowner can make all interior color selections, so to add your personal touch, now is the time to purchase. Additional added features - AC Roughed in and the common wall between the bonusroom and primary are complimented with Green glue and double drywall to give you some added quiet space between rooms!!Alberta New Home Warranty: 1 yr comprehensive, 2 yrs HVAC, electric, plumbing, 5 yrs building envelope, 10 yr s structural.*****PHOTOS and VIRTUAL TOUR ARE OF A PREVIOUS BUILD WITH DIFFERENT COLOR OPTIONS AND SOME FINISHINGS***** (id:41531)
Royal LePage Benchmark
56 Precedence View
Cochrane, Alberta
BRAND NEW HOME by Douglas Homes, Master Builder in Precedence of Riversong. Featuring the Montenegro 4. Located on a quiet private street across the street from central island Children's Park, 9'0" main & basement ceiling, additional side door entry and paved back lane. This gorgeous 3 bedroom, 2 & 1/2 half bath, open floor plan home offers over 2050 sq ft of living space & an unspoiled basement with 9'0" ceiling waiting for your design ideas . Loads of upgraded features in this beautiful, open floor plan. The main floor greets you with a grand glazed 8' front door, soaring 9' ceilings, vaulted foyer to the second floor, oversized windows , & 8' 0" passage doors. Distinctive Engineered Hardwood floors flow through the Foyer, Hall, Great Room, Kitchen & Nook adding a feeling of warmth & style. The Kitchen is completed with an oversized entertainment island (9'6" single level island) & breakfast bar, walk through pantry with 8'0" French Door , Quartz Countertops, 42" Cabinet Uppers accented by drop bulkhead, Pots & Pans Drawers, soft close doors & drawers throughout, new stainless appliance package including Chimney Hood Fan over a Gas Range, built in Microwave in the island, Side Fridge & built-in Dishwasher. The main floor is completed by a Flex Room with Double French Pocket Doors, an expansive, open Great Room and Nook finished with over height windows & Napoleon "Entice" fireplace. Upstairs you'll find a generous Master Bedroom with 5 piece Ensuite including dual Quartz vanities with twin, separate undermounted sinks, free standing 6'0" soaker tub & an oversized 5'0" x 3'0" two sided glass and tile shower complimented by ceramic tile flooring. There is also a well sized walk-in closet from the Ensuite with direct access to the convenient second floor room. The 2nd floor is completed by a spacious, centralized family Loft & 2 good size additional bedrooms. The 2nd & 3rd bedrooms have convenient access to main bath with Quartz countertop, undermounted sink, Tub /Shower combination unit & tile flooring. This is a very popular plan, great for young families or for the sizing down crowd. Spacious, Beautiful and Elegant! The perfect place for your perfect home with the Perfect Fit. Call today! Photos are from prior build & are reflective of fit, finish & included upgrades. Note: Front elevation of home & interior photos are for illustration purposes only. Actual elevation style, interior colors/finishes may be different than shown & the Seller is under no obligation to provide them as such. (id:41531)
Greater Calgary Real Estate
48 Mill Road
Cochrane, Alberta
BRAND NEW HOME by Douglas Homes, Master Builder in central Greystone, short walking distance to parks, the Bow River, major shopping & interconnected pathway system. Featuring the Bow with side door entry.Located on a quiet street with a sun filled south facing backyard, great for entertaining and a paved back lane at the rear. This gorgeous 3 bedroom, 2 & 1/2 half bath home offers over 1550 sq ft of living space. Loads of upgraded features in this beautiful, open floor plan. The main floor greets you with a grand glazed 8' front door, soaring 9' ceilings, oversized windows , & 8' 0" passage doors. Distinctive Engineered Hardwood floors flow through the Foyer, Hall, Great Room, Kitchen & Nook adding a feeling of warmth & style. The Kitchen is completed with an oversized entertainment island (7'0" single level island) & breakfast bar, roomy closet pantry with French Door , Quartz Countertops throughout, 42" Cabinet Uppers accented by a drop bulkhead, Pots & Pans Drawers, soft close doors & drawers throughout, new stainless appliance package including Microwave/Hood Fan combo over the stove , smooth top electric Range, Fridge & built-in Dishwasher. The main floor is completed with an expansive, open Great Room & Nook finished with over height windows & Napoleon "Entice" fireplace. Upstairs you'll find a generous Primary Bedroom with 4 piece Ensuite including dual Quartz vanities with undermounted sinks, oversized 5'0" x 3'0" shower, Linen cubby & ceramic tile flooring. There is also a nicely sized walk-in closet accessed from the Primary Bedroom. The 2nd floor is completed by a spacious, centralized family Loft & 2 good size additional bedrooms with double door closets. The 2nd & 3rd bedrooms have the convenience of a Jack & Jill main bath with Quartz countertop, undermounted sink & tile flooring. You're certain to love the convenience of the 2nd Laundry Room completed with large access doors, light & tile flooring. This is a very popular plan, great for young families, investors or the down sizing crowd. Spacious, Beautiful and Elegant! The perfect place for your perfect home with the Perfect Fit. Call today! Photos are from prior build & are reflective of fit, finish & included upgrades. Note: Front elevation of home & interior photos are for illustration purposes only. Actual elevation style, interior colors/finishes may be different than shown & the Seller is under no obligation to provide them as such. (id:41531)
Greater Calgary Real Estate
193 River Heights Drive
Cochrane, Alberta
OPEN HOUSE SUNDAY 1-3PM. Welcome to The Willows, a boutique community, nestled on the south side of Cochrane. Living here means convenient access to Calgary, steps from the local park & minutes from Spray Lakes Recreation Centre. You have everything Cochrane has to offer right at your doorstep. Looking to purchase your first home? Welcome, to your fully finished end unit townhome with no condo fees! Upon entering this exceptionally well maintained space, you instantly feel at home. It is open, bright & spacious, yet inviting. The open concept main floor makes entertaining or getting breakfast ready before heading out the door a breeze. Moving upstairs you will find a spacious primary suite complete with walk-in closet and ensuite. Two spacious bedrooms, 1 with a walk-in closet and full bathroom complete the upstairs. Downstairs, you will find a recently completed basement, the ultimate kids & hangout retreat. A large rec area, laundry & rock climbing wall. You will also find a spacious fourth bedroom with walk in closet and full bathroom featuring a tile shower. Drive right into your double car garage and enjoy the sunny afternoon in your south facing backyard. Take your boots off and hang your coats in the spacious mudroom with built in storage. Don’t miss your opportunity to make this wonderful house your home! Book your showing today. (id:41531)
Real Broker
151 Mill Road
Cochrane, Alberta
Discover the perfect blend of comfort and style in this charming duplex home nestled in the heart of Greystone, Cochrane. Boasting 3 bedrooms and 2.5 baths, this residence offers spacious living with luxury vinyl plank flooring and sleek quartz countertops throughout. Bask in natural light streaming through large windows in both the front and back of the home, illuminating the modern interior. Comes with a separate side entrance to the basement. Step outside to fully landscaped front and backyard retreats, ideal for outdoor gatherings or tranquil relaxation. Enjoy culinary adventures in the gourmet kitchen equipped with a stainless steel appliance package. Situated close to the Bow River, walking paths, and Spray Lakes Recreation Center, experience the best of nature and recreation at your doorstep. Embrace the essence of contemporary living in this Greystone gem. (id:41531)
Exp Realty
137 Heritage Hill
Cochrane, Alberta
FULLY FINISHED WALKOUT ON 6495 SQFT PIE LOT | BACKS GREENSPACE | 4 BEDROOMS | 3.5 BATHS | This spacious family residence offers over 3600 square feet of finished living space including the fully finished walkout. The home sits on an incredible pie lot backing onto greenspace making this feel like your own outdoor oasis. Upon entering you are welcomed home into a spacious entrance with built in bench feature and front dining room perfect for family dinners. Through the hallway you'll find a private home office, half bathroom and a beautifully upgraded laundry room. The huge gourmet kitchen comes complete with stainless steel upgraded appliances, including a gas stove, and built in beverage refrigerator. You will love the extra bank of cabinets offering more storage and counter space, as well as an eat up breakfast bar and more enough space for a good sized dining table. The kitchen is open to the family room that features a beautiful stone floor to ceiling gas fireplace making this a comfortable space to entertain and spend time with your family. Head upstairs to find the master retreat with his/her sinks, shower for 2, corner soaker tub and your own tv with of course a large walk-in closet. Don’t miss the additional sitting / reading room with skylight attached to the master suite offering you a serene and private space to unwind. You'll also find additional large bedrooms, with a 5pc bathroom and very large sunny bonus room. The walkout level is another fantastic space for entertaining with a large family room, additional 4th bedroom and 4 pc bathroom. There is another room on the level level that would be a great craft, second office, guest bedroom or storage space. Step outside to your expansive yard looking out onto greenspace with no neighbors behind you. Enjoy evenings with your family by the fire pit or soaking in the hot tub. Access to Highway 1A is convenient, allowing for quick access to Ghost Lake, and the Rocky Mountains. If you're seeking a larger home in Cochrane with a beautiful and large outdoor space you won’t want to miss this home! (id:41531)
Cir Realty
35 Clydesdale Place
Cochrane, Alberta
OPEN HOUSE Saturday April 27 (12-2PM) Welcome Home in Heartland!!! This Charming END UNIT features INCREDIBLE VIEWs | FINISHED DOUBLE DETACHED GARAGE (18.10x18.11) | FENCED BACK YARD & your own FRONT PORCH. On entry you are welcomed to an OPEN Kitchen / Dining / Living Area with the kitchen featuring a SIT-UP Island and the 2PC bath tucked away at the back entrance. Upstairs you have 2 BEDROOMS, 4PC Bath, a very SPACIOUS Master Bedroom with 4PC Ensuite. Lower level is undeveloped waiting for your personal touch. Don’t miss out and Call today to VIEW. (id:41531)
RE/MAX West Real Estate
10 Eagleview Way
Cochrane, Alberta
Hole-in-One! There’s a property for sale on Eagleview Way! Don’t miss this opportunity to purchase this beautiful home on this fabulous street…with STUNNING and unobstructed views of the Golf Course, the Bow Valley, the town of Cochrane, and the majestic Rocky Mountains! Homes along this street do not come on the Market very often, where serene Estate Living (right next to bike paths leading into the valley, green space and the golf course) merges seamlessly with proximity to the town of Cochrane and the world-class city of Calgary. Upon entering this spacious open concept bungalow, your eyes will be immediately drawn through the open floor plan and vaulted ceilings to the panoramic views awaiting you. The bright and light-filled main floor includes your well-appointed kitchen (with walk-in pantry), breakfast nook, living room (with a cozy fireplace) along with a formal dining room, main floor office/den, huge primary bedroom with large ensuite and walk-in closet, laundry, and powder room. The professionally developed walk-out basement (with 9ft ceilings) also has gorgeous views, boasting a massive family room with fireplace and accompanying bar, 2 bedrooms, a 4-piece bath and an extraordinarily large storage/utilities room! Other features of note include an attached double garage, huge upper and lower decks to relax in your own quiet foothills paradise with a million dollar view! The Management Company takes care of the yard work and snow removal leaving you more time to golf, walk, relax, and enjoy your new home! Book your private viewing today. (id:41531)
Purpose Realty
255073 Glenbow Road
Cochrane, Alberta
Outstanding rural home site with majestic mountain views overlooking the bow river valley, prime location surrounded by glenbow ranch and glenbow ranch provincial park, only one close neighbor on the acreage adjacent to the south, site slopes slightly to the southwest and is bordered on two sides with a windbreak of mature trees, easy commuting distance to cochrane (8km) and calgary (16km) via 1a highway…. both visible from property, site is serviced with power, gas, telephone and a new well…. 12 gpm at 125 ft, property has potential to be subdivided into two acre lots. (id:41531)
Houston Realty.ca
248 Sunset Point
Cochrane, Alberta
3 BED + DEN | 3 FULL BATHROOM | WALK-OUT BASEMENT TO GREEN SPACE | EXCEPTIONAL MOUNTAIN VIEWS. Welcome to Your Mountain Retreat: The Apex Model at The Ravines. Nestled in Cochrane's Sunset Ridge, this townhouse offers more than just a home—it presents an experience. Step inside and feel the tranquility wash over you, as modern design blends seamlessly with natural beauty.-On the main floor, discover an open-concept layout, where a sleek kitchen, cozy dining area, and inviting living room bask in natural light. The south-facing patio steals the show, offering views of the Rockies and the city below.-Upstairs, the primary bedroom awaits, perfectly positioned to capture the majesty of the mountains. A spacious walk-in closet and opulent 5-piece ensuite with a soaker tub promise comfort and luxury. Two additional good-sized bedrooms, an office area, and a 4-piece bathroom complete this level.-View the fully finished walk-out basement, where entertainment and relaxation beckon. A cozy den/office, sprawling recreation room, and convenient 3 pc bathroom await, with direct access to the green space—a seamless indoor-outdoor retreat. While this home offers exceptional living spaces and breathtaking views, with a little TLC, this residence has the potential to shine even brighter. (New flooring credit available for the right offer)From soaring 9-foot ceilings to proper underlay in basement development, every detail has been carefully crafted to enhance your living experience. With amenities just moments away like St. Timothys Jr./High School, RancheView School K-8, restaurants, pathways and even the historic Cochrane Ranchhouse. Convenience is always within reach. (id:41531)
RE/MAX Complete Realty
54 Riviera View
Cochrane, Alberta
Welcome to your breathtaking riverfront oasis in Riviera! Showcasing the absolute best of what Cochrane can offer, this exceptional 4-bedroom residence spans over 3900 Sq Ft, offering an abundance of space and style. As you step inside, you'll be greeted by an open staircase, setting the tone for the grandeur that awaits. The heart of the home lies in the gourmet kitchen, adorned with upgraded stainless-steel appliances, including a gas stove and built-in microwave. Adjacent to the kitchen, the living room beckons with its cozy gas fireplace, perfect for intimate gatherings or quiet evenings in. Entertain in style in the expansive dining room, where you can comfortably seat 8 guests. The main floor features an office, complete with custom built-ins, great for those working or studying from home. But the real showstopper? The full-width dura deck, offering panoramic views of the serene Bow River, creating an idyllic setting to relax and entertain. As you ascend the staircase to the upper level, you'll discover a versatile family room, a convenient laundry room with utility sink and storage, and three generously sized bedrooms. The primary suite is a sanctuary unto itself, boasting a built-in fireplace, a sprawling walk-in closet, and a spa-like 5-piece ensuite. Indulge in luxury with a double vanity, a sumptuous soaker tub, an oversized glass-enclosed shower unit, and a separate water closet. Venture downstairs to the fully developed walk-out basement, where entertainment knows no bounds. A striking wet bar, adorned with a feature wall fireplace, dishwasher, built-in microwave, beer and wine coolers, and a quartz island, sets the stage for memorable gatherings. Wine enthusiasts will delight in the dedicated wine room, while the expansive rec area offers endless possibilities for relaxation and play. Guests will feel right at home in the basement bedroom, accompanied by a convenient 3-piece bathroom. Music enthusiasts will be delighted by the integrated speaker system on each level of the home. Step outside onto the full-width patio, where you can soak in the beauty of nature and access the walking path alongside the Bow River. Convenience meets luxury with a double attached garage, ensuring ample space for vehicles and storage. The luxury upgrades continue with retractable central vacuum system, dual furnaces, in-floor heating and central A/C. Plus, with the property backing onto the picturesque Bow River walking path, you'll enjoy unparalleled tranquility and natural beauty right at your doorstep. The Riviera community is home to both families and revered professionals. The nearby high school, and a new K-8 is in the construction pipeline. Close to Highway 22 for access the City or the mountains. Enjoy the convenience of local shopping and dining, or venture across the river on the new bridge to the heart of Cochrane, with all the amenities one could want. Don't miss the opportunity to make this exquisite residence your own. Experience the epitome of Riviera living! (id:41531)
RE/MAX Irealty Innovations
330 Fireside Place
Cochrane, Alberta
OPEN HOUSE Saturday 2-4 PM and Sunday 12-2 PM - Check out this well-maintained and stylish home situated on a quiet family-friendly street in Cochrane’s Fireside. The charming front porch greets guests and entices morning coffees and more secure parcel deliveries! Inside is a stylishly decorated sanctuary with a focus on family thanks to the open floor plan that combines beauty with function. The spacious living room is bathed in natural light inviting relaxation in front of the electric fireplace while unobstructed main floor views promote easy conversations. Centring the open concept space is the casually elegant dining room with designer lighting and ample space for entertaining. Encouraging culinary exploration is the well laid out kitchen featuring stainless steel appliances, a breakfast bar island in a trendy soft hue adding a pop of colour, an abundance of cabinetry, a gorgeous herringbone tile backsplash plus pantry storage. A convenient powder room and a handy laundry room with storage and counter space complete this level. Retreat at the end of the day to the calming primary oasis on the upper level boasting elegant lighting, a chic feature wall, a large walk-in closet and a private 3-piece ensuite. 2 additional bedrooms on this level are spacious and bright, sharing the 4-piece main bathroom. Gather in the rec room in the finished basement and connect over family movie and games nights. A barn slider leads to the 4th bedroom, perfect for guests, a home office, gym or playroom. The sunny south-facing backyard is ready for relaxing or entertaining on the full-width 2-tiered deck with ample room for barbequing and unwinding. A firepit area entices long summer nights under the star plus there is still loads of grassy play space that is fully fenced for kids and pets to play plus attractively landscaped. A large parking pad adds to your convenience with room for a future garage. This inviting home is in an excellent community with a small-town feel yet is clo se to every amenity. Within walking distance to the K-8 school as well as parks, playgrounds and the 4km of pathways that wind around this charming community. Easy access to Highway 22 when you do need to leave the neighbourhood. Truly an exceptional location for this beautiful, move-in ready home! (id:41531)
Cir Realty
1803, 250 Fireside View
Cochrane, Alberta
OPEN HOUSE FRIDAY 4:30-6:30, SAT 1-3! Welcome to your dream townhouse nestled in the charming community FIreside in Cochrane! This meticulously maintained property offers an ideal blend of comfort, style, and convenience. On the main level, you're greeted by an inviting open-concept layout that seamlessly combines the living, dining, and kitchen areas, perfect for both entertaining guests and everyday living. The modern kitchen features upgraded appliances, including a sleek gas stove, making cooking a pleasure for any aspiring chef. With three bedrooms, including a spacious master suite complete with a 4 piece ensuite bathroom, and an additional den, there's plenty of room for your family to grow and thrive. The two and a half bathrooms ensure that morning routines are a breeze, even during the busiest of days. Did I mention upstairs laundry?Outside of the double attached garage, you will find ample parking for 2 more vehicles for added convenience. Situated on a quiet street, you'll enjoy peace and tranquility while still being just moments away from all the amenities Cochrane has to offer, and 35 min from downtown Calgary. For outdoor enthusiasts, this townhouse is ideally located close to walking paths, allowing you to explore the natural beauty of the area with ease. Plus, with a balcony and front sitting area, you'll have plenty of opportunities to soak in the sunshine and enjoy the fresh air right from the comfort of your own home. Pet-friendly and meticulously maintained, this townhouse truly has it all. Don't miss out on the opportunity to make this your new home sweet home! Schedule your showing today and start living the lifestyle you've always dreamed of. (id:41531)
Cir Realty
211 Sunset Square
Cochrane, Alberta
Welcome to this stunning 2 bedroom, 2.5 bathroom luxury home in the upscale community of Sunset Ridge in Cochrane. This property has it all! Walking up you will notice great curb appeal with beautiful low maintenance landscaping and a double attached garage. Inside you are greeted with ceramic tile floors in the large entry way just adjacent to your quaint and cozy den. This space is perfect for a home office or reading room. Gleaming hardwood floors lead you to the chef style kitchen boasting a large island with granite counter tops, stainless steel appliances, tons of cabinet space and is open to your dining room and living area, complete with a gas fireplace, making this the perfect house for dinner parties, entertaining, or just a home cooked meal with your family. The main floor primary bedroom is a great feature! It is large enough for all of your furniture and offers a spa like ensuite complete with dual sinks in the granite topped vanity, separate soaker tub and large step in shower. The walk in closet is more than ample space for your complete wardrobe. A half bathroom and main floor laundry finish the main level before heading to the loft style second floor, which is the most unique feature of this home. The expansive bonus room is open to the floor below allowing for amazing natural light and feeling of space. The second bedroom is almost as large as the primary bedroom with high ceilings, beautiful windows and a door to the additional full bathroom with step in shower and granite counter top vanity, perfect for guests! The basement is a blank canvas for a creative opportunity to envision endless options for future development. Experiencing the outdoors is why people choose to make Cochrane their home and this property has 2 beautiful sitting areas to do just that. The front porch, perfect for morning coffee and listening to the birds. The rear deck, great for a glass of wine and is occasionally visited by the local wild life. From this ho me, you are steps away from the Rockies and adventure. Do not miss out on your opportunity to own a luxury style property in one of the most sought after communities in Cochrane. (id:41531)
Exp Realty
154 Gleneagles View
Cochrane, Alberta
Nestled in the serene beauty of Gleneagles, this extensively renovated walkout bungalow offers majestic views of the Rocky Mountains and Bow River from every angle. Whether you're relaxing indoors or enjoying the outdoors on the expansive deck with topless glass railing, you'll be treated to sweeping views that never fail to inspire.Step into the spacious and thoughtfully designed interior, where an open concept layout creates an inviting atmosphere. The heart of the home awaits in the stunning new chef's kitchen, featuring high-end appliances, full height cabinetry, floating shelves, upgraded quartz countertops and quartz backsplash, a massive island with custom stained maple cabinets with extra storage on both sides of island. The formal dining room adds extra entertaining space and the main floor office is perfect for those who work from home. Retreat to the luxurious primary suite with wonderful river and mountain views. The upgraded ensuite includes a custom tile shower with frameless doors and 2 separate vanities, and a large walk-in closet.On the lower walkout level there are 3 additional large bedrooms that offer comfort and privacy for family and guests alike. This level also features a cozy gas fireplace, workout area, and pristine utility room. Embrace the great outdoors in your own backyard paradise featuring an underground sprinkler system for lawn and flower beds, where a spacious lower patio and professionally landscaped yard provide the perfect setting for outdoor living and entertaining. Whether you're hosting a barbecue or simply enjoying a quiet moment in nature, this outdoor oasis is sure to delight. Additional recent upgrades include new furnace, Central AC, and hot water tank in Oct. 2021. New Hunter Douglas blinds throughout, hardwood floors finish upgraded to commercial grade finish for durability, new water softener system, new appliances, R63 attic insulation, rear deck remote awning with wind sensor, rear deck new vinyl on floor and new topless glass railing and glass wind walls and so much more. Situated in a sought-after community renowned for its natural beauty and outdoor pathways connecting to the Glenbow Ranch Provincial Park, this home offers the ideal blend of privacy and convenience. Don't miss your chance to experience Cochrane living at its finest. (id:41531)
Cir Realty
179 River Heights Crescent
Cochrane, Alberta
3 BEDROOM | 2.5 BATHROOM | OVER 1600 SQUARE FEET | DOUBLE DETACHED GARAGE with Air-conditioning in River Song! A welcoming west-facing front porch sets the tone for this inviting home. As you enter, you are greeted with a spacious front living or flex room. The chef's style kitchen features a central island, stainless steel appliances, 42” maple cabinets, and a corner pantry, offering both style and functionality. Adjacent to the kitchen, the breakfast nook opens to the family room, creating an ideal space for gatherings and entertaining. There is a patio door that leads out to a large deck, showcasing flagstone pathway and artificial grass making this a low maintenance back yard! A two piece bathroom completes the main floor. Upstairs, the primary retreat awaits, complete with a 5-piece ensuite featuring a soaker tub and a walk-in closet. Two additional well-proportioned bedrooms, a 4-piece bath, and convenient upstairs laundry complete the upper level. The lower level presents an opportunity for future development, with a side entrance door and a well-designed layout featuring mechanicals tucked away in the corner, 9 ft ceilings, and roughed-in plumbing. Situated on a quiet street close to parks, playgrounds, Bow Valley High School, and the scenic Bow River walking trails, this home offers both comfort and convenience in a desirable location! (id:41531)
RE/MAX Real Estate (Mountain View)
215 Gleneagles View
Cochrane, Alberta
Welcome home to this stunning 6 bedroom home located on a quiet street in Gleneagles! Backing onto a linear green space with panoramic mountain views from the front bedrooms & master bedroom balcony, this home offers both tranquility & elegance. Light, bright & open, the main floor plan creates a bright & inviting atmosphere. The island kitchen is a chef's dream, featuring a large island, newly lacquered white cabinets, granite counters, a 5-burner gas cook-top, wall oven & two pantries. Imagine dinner parties with room for all of your family & friends in the dining room. Curl up in the living room with a good book in front of one of 3 gas fireplaces. A front flex room offers versatility as an office, music room, or library & looks out to the spacious front verandah. Upstairs, you'll find four bedrooms, including the huge master bedroom with a fireplace, front balcony boasting mountain views, built-in speakers, 4 walkthrough closets & and dream ensuite with 2 sinks, jetted tub & separate shower. The other three bedrooms are all oversized, providing ample space for family members or guests. The fully finished basement adds additional living space with two bedrooms, a full bath with a steam shower & a huge family room with a wet bar & the 3rd fireplace. Outside, the landscaped backyard features a large, tiered deck, perfect for outdoor entertaining. Recent updates to the home include all new toilets, a hot water tank, laundry room sink, garburator, kitchen sink, & new stainless steel appliances (except fridges), 2- 12’X20’ decks, landscaping & so much more! Don't miss out on the opportunity to make this beautiful home your own!! (id:41531)
RE/MAX Real Estate (Central)
67 Buckskin Way
Cochrane, Alberta
This fully finished and beautifully upgraded home offers the perfect blend of style, comfort, and sophistication. Nestled in a family friendly neighbourhood, this stunning property boasts everything you desire for modern living. From the moment you enter, you'll be captivated by the natural lighting and attention to detail. With generously sized rooms and an open floor plan, there's plenty of space for living, entertaining, and relaxation. Enjoy the seamless flow between the main floor living areas, creating the perfect ambiance for gatherings with family and friends. The gourmet kitchen features a large pantry, maple shaker style cabinets, stainless steel appliances, and luxurious granite countertops. Whether you're preparing a casual meal or hosting a dinner party, this kitchen is sure to impress. The upper level features a huge bonus room with vaulted ceilings, plus the convenience of a full laundry room with shelves and natural light. Retreat to your own private sanctuary in the luxurious primary suite with room for a king sized bed, a large walk-in closet and ensuite with double sinks and oversized shower. The lower level features a fourth bedroom and third full bathroom, plus a wet bar and rec room. The utility room offers an abundance of storage, leaving your double attached garage for parking both vehicles. Step outside to your large deck with rough-in electrical for a future hot tub and enjoy some privacy thanks to the multitude of trees and the custom privacy fence. There's a convenient gate for you to quickly access the pathways and take your dogs for a walk or for the kids to safely ride their bikes. Whether you're sipping a morning coffee on the patio or hosting a barbecue in the backyard, this space is sure to be enjoyed. No detail has been overlooked in this home, with additional upgrades including a stylish gas fireplace, durable laminate flooring, storage and seating bench at the garage entry, and custom window treatments.Conveniently located in He artland, this home offers easy access to the mountains, plenty of parks, shopping, dining, and entertainment options. Don't miss your chance to own this extraordinary move-in-ready home! Schedule a showing today and experience all that Heartland has to offer. (id:41531)
Cir Realty
148 Gleneagles Close
Cochrane, Alberta
Welcome to 148 Gleneagles Close, beautiful 4 bedrooms family home, backing on golf course in desirable Cochrane. This home feature a spacious open entry with cathedral ceiling and many upgrades, hardwood flooring, 2 gas fireplaces, kitchen with full high cabinets, granite counters, great family floorplan that offers space for everyone, including main floor Den, main floor laundry room, Illegal basement suite, with full kitchen, full bath, family room, 2 bedrooms, and den, quiet street in a mature area. (id:41531)
Urban-Realty.ca
1602, 50 Belgian Lane
Cochrane, Alberta
Welcome to 1602 Belgian Lane, situated in the fast-growing “neighborhood” community of Heartland. This lovely END unit townhome is WEST facing - bright and sunny. It comes with TWO, TITLED parking stalls. The main floor is open concept with a Kitchen and eat-up breakfast bar, a living room, and a 2-piece bathroom. Stainless steel appliances, quartz countertops, a pantry, pot lights, silhouette blinds and lots of windows! This desirable layout offers TWO PRIMARY BEDROOMS, one on each upper level. Each one has it’s own ENSUITE bathroom. The SECOND level bedroom has a 4-piece bathroom, a walk-in closet and a “hair and make-up” nook. The THIRD level bedroom has a 3-piece bathroom, with a glass surround shower, and walk-in closet. Enjoy the view of the MOUNTAINS and SUNSETS from here. The basement is undeveloped, with a large, South facing window, great for a future 3rd bedroom. There is also roughed-in plumbing for a 3-piece bathroom. Laundry and storage are also located here. This is a very well-run condominium complex with low condo fees. Landscaping and snow removal are taken care of for you. Heartland is a growing community with many amenities and a future school proposed for the area. Book your viewing today! (id:41531)
Trec The Real Estate Company
