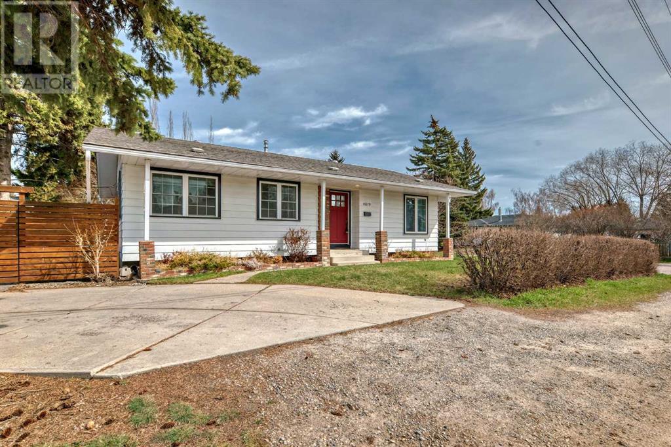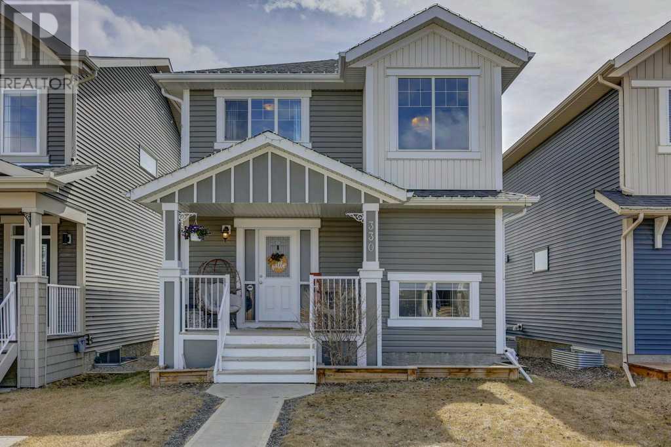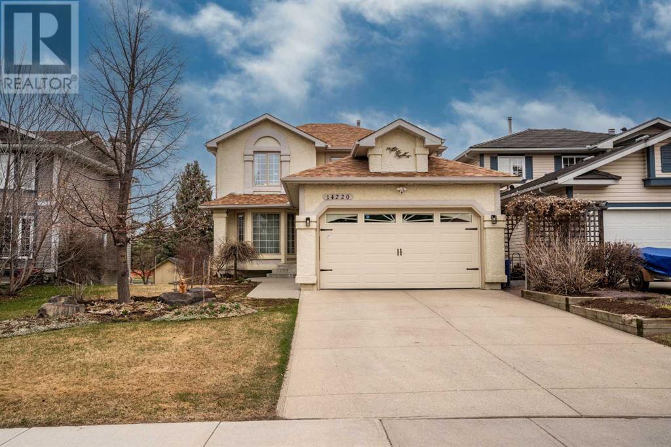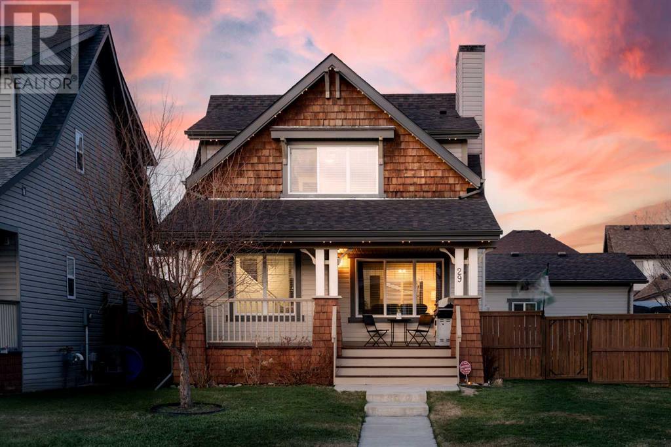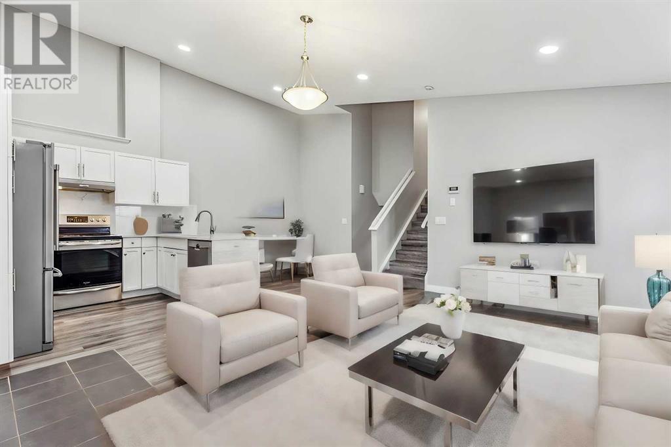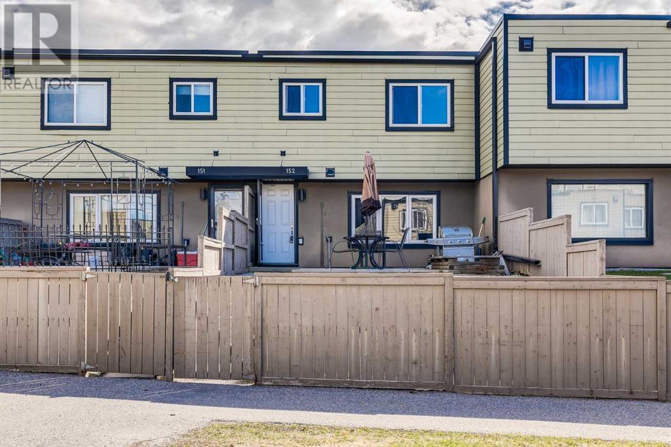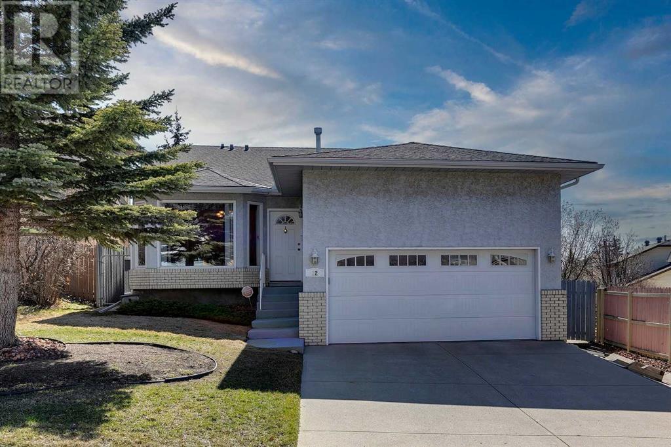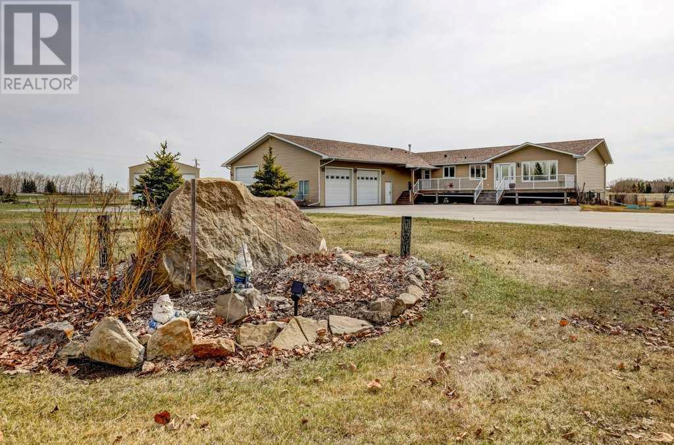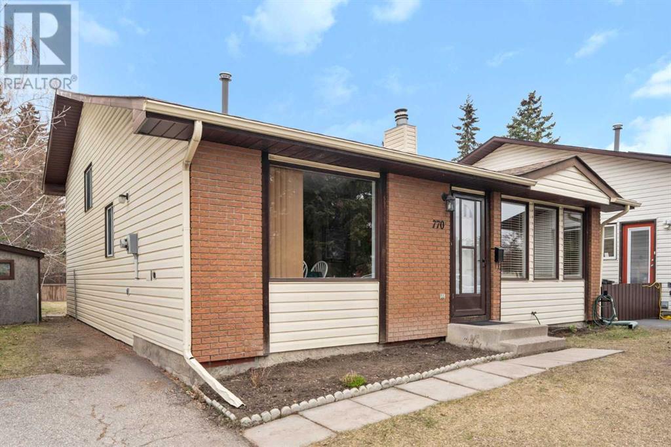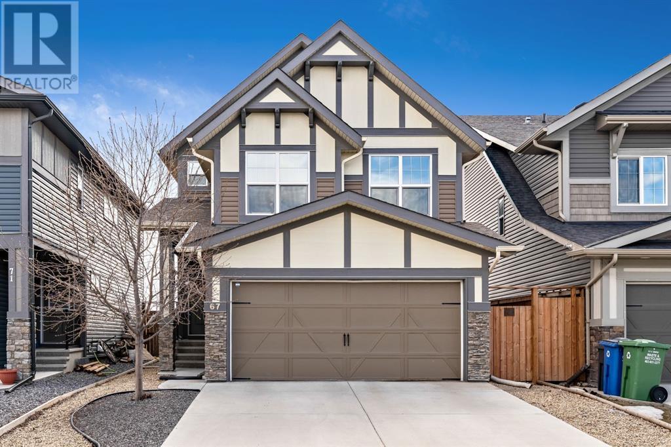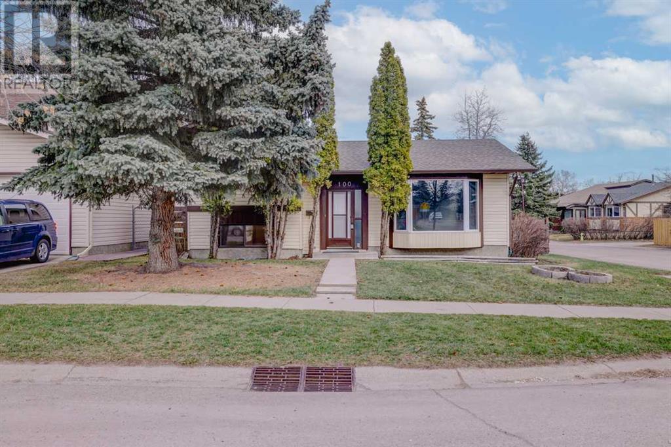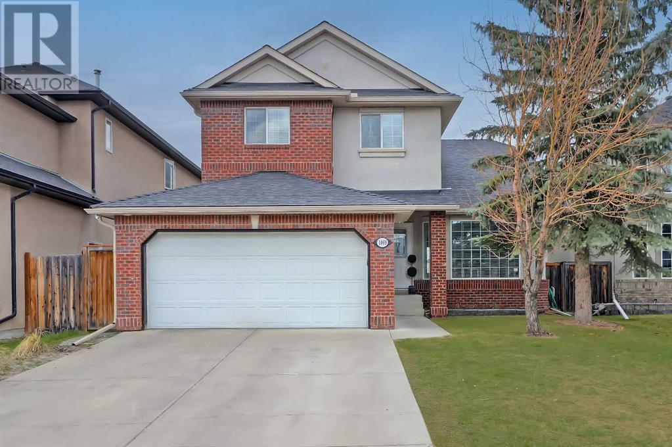Calgary Real Estate Agency
4819 Vanguard Road Nw
Calgary, Alberta
This renovated bungalow perfectly combines charm and functionality in the heart of the family-friendly neighbourhood of VARSITY. Featuring 4 bedroom and 4 bathrooms, the home boasts a fully developed basement complete with designer touches throughout, creating a living space that is as functional as it is inviting. Step inside to an inviting floor plan illuminated by an abundance of natural light, courtesy of expansive windows and a strategically placed kitchen skylight. The heart of the home features a modern eat-in kitchen equipped with high-end stainless steel appliances, including a Wolf gas range, and luxurious Caesarstone countertops. The basement is a highlight of the home, featuring a massive recreational room accented by a striking brick pillar, beautiful barn door and a built-in continental bar - perfect for entertaining or relaxing. Outside, the property boasts a fully fenced, oversized yard with both a wood deck and patio areas, perfect for outdoor gatherings. The double detached garage is easily accessible from both the side and rear lanes, adding to the convenience. Situated just a few blocks from serene green spaces and close to top-rated schools, parks, shops, and major hospitals, as well as the University of Calgary and public transit, this home offers a unique blend of style, convenience, and comfort, making it a must-see in a highly sought-after location. (id:41531)
Century 21 Bravo Realty
330 Fireside Place
Cochrane, Alberta
OPEN HOUSE Saturday 2-4 PM and Sunday 12-2 PM - Check out this well-maintained and stylish home situated on a quiet family-friendly street in Cochrane’s Fireside. The charming front porch greets guests and entices morning coffees and more secure parcel deliveries! Inside is a stylishly decorated sanctuary with a focus on family thanks to the open floor plan that combines beauty with function. The spacious living room is bathed in natural light inviting relaxation in front of the electric fireplace while unobstructed main floor views promote easy conversations. Centring the open concept space is the casually elegant dining room with designer lighting and ample space for entertaining. Encouraging culinary exploration is the well laid out kitchen featuring stainless steel appliances, a breakfast bar island in a trendy soft hue adding a pop of colour, an abundance of cabinetry, a gorgeous herringbone tile backsplash plus pantry storage. A convenient powder room and a handy laundry room with storage and counter space complete this level. Retreat at the end of the day to the calming primary oasis on the upper level boasting elegant lighting, a chic feature wall, a large walk-in closet and a private 3-piece ensuite. 2 additional bedrooms on this level are spacious and bright, sharing the 4-piece main bathroom. Gather in the rec room in the finished basement and connect over family movie and games nights. A barn slider leads to the 4th bedroom, perfect for guests, a home office, gym or playroom. The sunny south-facing backyard is ready for relaxing or entertaining on the full-width 2-tiered deck with ample room for barbequing and unwinding. A firepit area entices long summer nights under the star plus there is still loads of grassy play space that is fully fenced for kids and pets to play plus attractively landscaped. A large parking pad adds to your convenience with room for a future garage. This inviting home is in an excellent community with a small-town feel yet is clo se to every amenity. Within walking distance to the K-8 school as well as parks, playgrounds and the 4km of pathways that wind around this charming community. Easy access to Highway 22 when you do need to leave the neighbourhood. Truly an exceptional location for this beautiful, move-in ready home! (id:41531)
Cir Realty
14220 Evergreen Street Sw
Calgary, Alberta
Nestled in the coveted community of Evergreen Estates and backing onto a beautiful green space with a new playground, lake, illuminated pickleball/ice rink arena, picnic areas and paved walkways, this exceptional residence exudes elegance and comfort at every turn. Spanning over 3000 sq ft with a 6200+ square foot lot, this meticulously cared for 4-bedroom home offers a lifestyle of luxury and convenience. Upon entering, you'll be greeted by the timeless beauty of extensive oak trim and hardwood or heated stone tile flooring throughout, creating an atmosphere of sophistication and warmth. The main level boasts a spacious living room, a formal dining room, and a cozy family room featuring a wood-burning fireplace. The heart of the home lies in the recently renovated kitchen, a chef's delight with a convenient desk area and a bright breakfast nook that opens to a newly renovated second-story deck complete with extensible awning. Here, you can savor panoramic views of the manicured yard and mature flower beds while enjoying your morning coffee. Retreat to the upper level, where luxury awaits in the sprawling master suite complete with his and hers walk-in closets and a luxurious 4-piece ensuite featuring a jetted tub and separate shower, all adorned with beautiful real stone heated floors. Two additional well-sized bedrooms and another 4-piece bathroom with heated stone floor complete the upper level, providing ample space for family and guests. Designed for entertainment and relaxation, the fully developed walkout basement boasts a spacious billiards & darts room with a wet bar, a media entertainment area with a gas fireplace, and a desk area with granite top and wall cabinets. A guest bedroom, fully updated 3-piece bathroom with granite counters and ceramic tile, and a huge walk-in closet with full laundry offer versatility and convenience. This area could easily be transformed into a mother-in-law space. Step outside and discover a true oasis, professionally desig ned and built to perfection. From the shared arbour to the raised timber garden beds, decorative boulders, and extensive interlocking brick patio with wired border lighting, every detail has been thoughtfully curated. The charming chiminea fireplace and bar fridge enclosed by a decorative brick wall create the perfect setting for hosting gatherings or enjoying quiet evenings under the stars. Additional features include a new furnace, new hot water tank, updated electrical with new lights, central vacuum and attachments, humidifier, gas hook up available below the stove, redone roof, updated windows, and wired alarm and motion sensors. Situated in an unbeatable location with easy access to major roads like Macleod Trail and Stoney Trail as well as a 15-minute walk to Fish Creek Lacombe LRT station, commuting is a breeze. Nature enthusiasts will appreciate the mere 5-minute walk to the breathtaking Fish Creek Park, while families will love the proximity to multiple schools and amenities. (id:41531)
RE/MAX Irealty Innovations
29 Copperstone Gardens Se
Calgary, Alberta
**OPEN HOUSE Saturday, April 27th from 1-4pm** Welcome to 29 Copperstone Gardens, your new home! Describing this home as the epitome of pride of ownership is an understatement. Its charming front porch and TRIM ACCENT LIGHTING add to it's curb appeal, the front porch is also equipped with a GAS HOOKUP for delightful summer BBQ nights. Stepping inside, you'll be greeted by an open floor plan adorned with UPDATED LUXURY VINYL FLOORING, insulated with cork underlay. The large living room boasts extra side windows and a gas fireplace, perfect for those cozy nights in. The kitchen features updated STAINLESS STEEL APPLIANCES, including an upgraded fridge, and a spacious dining area adjacent to it. Rounding off the main level is a stylishly updated half bathroom.Moving upstairs, you'll find a generously sized master bedroom that easily accommodates a king-sized bed, complete with a large closet and your own 4-piece ensuite. The upper level is complemented by two secondary bedrooms sharing another full bathroom.The professionally developed basement is a gem, offering a large family area with an ELECTRIC FIREPLACE, a fourth bedroom, and another full bathroom with stand-up shower. Conveniently located washer/dryer, ample storage space, and cold storage complete the lower level. The home is equipped with CENTRAL AIR CONDITIONING for added comfort.Outside, the home itself is situated on a large, FULLY FENCED CORNER LOT on a tranquil cul-de-sac featuring a FENCED DOG RUN, firepit area, storage shed, and an OVERSIZED DOUBLE CAR GARAGE with vaulted ceiling that's fully insulated and heated with a gas heater. The garage is even roughed in for 220V wiring and features a PAVED PARKING PAD beside for a third vehicle or trailer. A 5-ZONE WI-FI ENABLED IRRIGATION SYSTEM caters to the yard perfectionist, the home and garage boast HAIL PROOF ASPHALT SHINGLES (2020). Don't miss the opportunity to own one of Copperfield's nicest detached homes! Schedule a private tour with your favori te realtor today. (id:41531)
Exp Realty
433 Stonegate Way Nw
Airdrie, Alberta
RARE & UNIQUE OPPORTUNITY. 3 RENTAL UNITS (LIVE UP/RENT MIDDLE/RENT LOWER or RENT ALL 3). Past monthly rental income main $2600 plus utilities, middle unit $850 plus utilities or $95/night AIRBNB, lower unit $900 plus utilities. Total potential rental income $4,350 monthly. Welcome to your new home sweet home in the sought-after neighborhood of Stonegate! Nestled within this charming community, this 4-level split duplex stands as a testament to versatility and comfort. With an impressive layout featuring 5 bedrooms and 3 full bathrooms, this residence offers over 2000 Sq Ft of living space, ensuring ample room for both relaxation and entertainment. Upon entering the foyer of the main floor, you are greeted by a kitchen that embodies modern elegance, boasting white cabinetry, sleek quartz counters, and gleaming stainless-steel appliances. This culinary haven seamlessly flows into a generous living room and a dining area, creating a space that exudes warmth and functionality. Ascend to the second floor, where tranquility awaits in the form of two spacious bedrooms sharing a well-appointed 4-piece bathroom. The pièce de résistance of this level is the primary bedroom – a delightful retreat adorned with a large closet and a luxurious 5-piece ensuite, offering the perfect sanctuary for rest and rejuvenation. Venture to the lower levels and discover endless possibilities. The main basement, with its separate entry, features a cozy kitchen with space for a dining table and a charming corner gas fireplace, creating an inviting atmosphere for gatherings with loved ones. Additionally, this level encompasses a generous bedroom, a convenient 4-piece bathroom, and a laundry room, ensuring both practicality and comfort. Descend further to find a third kitchen and dining area, accompanied by another 4-piece bathroom and a bedroom, large storage area underneath the entire middle level, providing ample space for extended family or potential rental opportunities. Not to mention, the expansive backyard beckons outdoor enthusiasts and offers a serene retreat with no neighbors behind, ensuring privacy and tranquility. For added convenience, a single-car garage stands ready to accommodate your vehicle or provide extra storage space for your belongings. This property presents a unique opportunity for investors or those seeking additional income streams, with the potential for up to three rental units. Whether you choose to live in one unit and rent out the others or capitalize on the property's full rental potential, the possibilities are endless. Experience the epitome of modern living in Stonegate with this exceptional duplex. Don't miss your chance to make this versatile and stylish residence your own! (id:41531)
RE/MAX Irealty Innovations
152, 3809 45 Street Sw
Calgary, Alberta
Welcome to your new home in the sought after community of Glenbrook! This charming 3-bedroom townhome offers the perfect blend of modern updates and convenient living. Situated in a prime location with easy access to amenities and transportation, this property is ideal for those seeking both comfort and convenience. As you step inside, you'll be greeted by the warmth of laminate flooring that spans the spacious living area. Natural light floods the space through the newer front window, creating a welcoming ambiance throughout. The kitchen boasts stainless steel appliances and granite countertops, adding both style and functionality to the heart of the home. Whether you're whipping up a quick meal or entertaining guests, this kitchen is sure to impress. Upstairs, you'll find two cozy bedrooms, each offering a peaceful retreat at the end of the day. With ample closet space and plush carpeting. The bathroom has also been updated with beautiful tiling and modern light fixtures. Outside, you'll discover a private patio area, perfect for enjoying your morning coffee or hosting summer barbecues with friends and family and with convenient access to amenities such as shopping, dining, and entertainment, you'll never be far from everything you need. Don't miss your chance to make this fabulous townhome your own. (id:41531)
Exp Realty
12 Hawkfield Rise Nw
Calgary, Alberta
**Open House: Saturday & Sunday (Apr 27 & 28) from 11:00-12:30** Welcome to well established & family friendly Hawkwood! This charming 4-level split detached home offers 2,368 sq ft of developed space while presenting an opportunity for comfortable living & entertaining. As you step inside, be captivated by the dramatic sloped ceiling, running gracefully from the inviting front living room to the formal dining area & covering the rest of the main floor. Being seamlessly integrated, this large open space could easily be reconfigured to your own liking & for your personal pursuits. The nook & spacious kitchen are nearby being well equipped with wrap-around counter space, plenty of shaker style cabinets, & is a patio door away from the side deck (w/ BBQ gas hook up); offering the perfect spot to hang out with family & guests alike. As you head upstairs, discover 2 generously sized bedrooms (highlighted by ornate wainscoting acting as feature walls) that share a full 4-piece bathroom, while the master bedroom is a nice retreat that is paired with a fully tiled 3-piece ensuite bathroom; a convenience not to be missed. To further cover your needs & for added functionality, a large family room is only a few steps away on the lower level. This area offers plenty of larger windows with a brick faced fireplace acting as a focal point. A separate entry here provides direct access to the bright SE facing, garden-like backyard, with a private patio area that is enclosed by a lovely pergola & a highly usable green space that wraps around to the side deck. Finishing off this lower level is a 4th bedroom, which could easily be used as a home office, & a large laundry room/2-piece half bathroom. Last but not least, the basement is highlighted by a rec space that is ready for your personal touch & offers plenty of storage space. Additional features include; Central A/C, newly installed high quality hardwood throughout the entire home (except for the basement), newer front loading wa sher & dryer, newer hot water tank, a tall 13 ft insulated & drywalled double attached garage (ideal for further storage or room for your outdoor toys), & back alley access. Beyond the home, convenience is key with this location being well positioned near schools, green spaces, multiple shopping centres, amenities, & the Crowfoot LRT station while being walking distance to the library, Robert Thirsk high school, the YMCA, & Crowfoot Shopping Centre. Quick access to the mountains & major roads such as John Laurie Blvd, Crowchild Tr, Country Hills Blvd, & Stoney Tr ensures that you are always well-connected. Ideal for those looking to enter into home ownership, families seeking a well balanced home, & investors looking for a solid asset, you will be hard pressed to find a more meticulously maintained home like this – come view it today! (id:41531)
RE/MAX Irealty Innovations
292131 Butte Valley Estates
Rural Rocky View County, Alberta
EVERYTHING YOU'VE EVER WANTED IN ONE PACKAGE!!! HUGE 1650sf FULLY FINISHED walk-out Bungalow with an UNBELIEVABLE 1700sf ATTACHED GARAGE (with multiple drive thru doors) and a separate 43' x 30' shop with 16' ceilings!!!! This IMMACULATE 2+2 bedrooms, 3.5 bath home sits on a quiet and well cared for 2 acre lot, within walking distance of the Cross Iron Mall! Boasting an incredible SE view over your own private pond with visiting foxes, geese, ducks and more. The home is an incredibly upgraded home with knock down ceilings, LED pot lights, granite counters, in-floor heat (IN SHOP AND GARAGE AS WELL), AMAZING SCREENED IN PATIO 42'x 13'!!! This home boasts every creature comfort, upgrade and extra you can think of, all while being within 5 minutes of the Balzac Development Area and Airdrie! An opportunity not to be missed (id:41531)
Century 21 Powerrealty.ca
770 Ranchview Circle Nw
Calgary, Alberta
Welcome to your new home in the northwest community of Ranchlands! This charming four level split style home features four bedrooms and is the perfect blend of comfort and style. Offering over 1,800 sq ft of developed space and an untouched basement waiting on your creativity.As you step into this inviting home, you're greeted by a spacious living area filled with natural light. The main floor offers a large living area with vaulted ceilings and an original brick fireplace, hardwood flooring and a cozy kitchen overlooking the yard.Upstairs you’ll find three spacious bedrooms including a tranquil primary suite including its own private ensuite.One of the standout features of this property is its massive backyard, offering endless possibilities for outdoor activities, gardening, or turning into your own personal oasis. Conveniently located in the desirable community of Ranchlands, you'll enjoy easy access to an array of amenities including parks, schools, shopping, and dining options. Plus, with quick access to major roadways, commuting to downtown Calgary or exploring the beauty of the surrounding area is a breeze. This delightful four-level split is bursting with character and potential, just waiting for you to make it your own. (id:41531)
Cir Realty
67 Buckskin Way
Cochrane, Alberta
This fully finished and beautifully upgraded home offers the perfect blend of style, comfort, and sophistication. Nestled in a family friendly neighbourhood, this stunning property boasts everything you desire for modern living. From the moment you enter, you'll be captivated by the natural lighting and attention to detail. With generously sized rooms and an open floor plan, there's plenty of space for living, entertaining, and relaxation. Enjoy the seamless flow between the main floor living areas, creating the perfect ambiance for gatherings with family and friends. The gourmet kitchen features a large pantry, maple shaker style cabinets, stainless steel appliances, and luxurious granite countertops. Whether you're preparing a casual meal or hosting a dinner party, this kitchen is sure to impress. The upper level features a huge bonus room with vaulted ceilings, plus the convenience of a full laundry room with shelves and natural light. Retreat to your own private sanctuary in the luxurious primary suite with room for a king sized bed, a large walk-in closet and ensuite with double sinks and oversized shower. The lower level features a fourth bedroom and third full bathroom, plus a wet bar and rec room. The utility room offers an abundance of storage, leaving your double attached garage for parking both vehicles. Step outside to your large deck with rough-in electrical for a future hot tub and enjoy some privacy thanks to the multitude of trees and the custom privacy fence. There's a convenient gate for you to quickly access the pathways and take your dogs for a walk or for the kids to safely ride their bikes. Whether you're sipping a morning coffee on the patio or hosting a barbecue in the backyard, this space is sure to be enjoyed. No detail has been overlooked in this home, with additional upgrades including a stylish gas fireplace, durable laminate flooring, storage and seating bench at the garage entry, and custom window treatments.Conveniently located in He artland, this home offers easy access to the mountains, plenty of parks, shopping, dining, and entertainment options. Don't miss your chance to own this extraordinary move-in-ready home! Schedule a showing today and experience all that Heartland has to offer. (id:41531)
Cir Realty
100 Woodglen Road Sw
Calgary, Alberta
| 4 BEDS | 2 BATHS | DOUBLE DETACHED GARAGE | CORNER LOT | Welcome to this remarkable 4-level split home located on a spacious corner lot in the desirable community of Woodbine. As you step inside, you'll be greeted by the warmth of the vinyl plank flooring that flows throughout the main level. The bright and airy living spaces are accentuated by large windows, allowing natural light to fill the home. The functional kitchen boasts plenty of counter space and storage, making meal prep a breeze. The adjacent dining area is perfect for enjoying family meals or hosting dinner parties with friends. Located on the upper level is the primary bedroom along with a good sized bedroom and 4 piece bathroom. On the lower level are an additional 2 bedrooms and a 3 piece bathroom. The partially finished basement provides a nice canvas for your imagination. Outside, the double detached garage provides convenient parking and storage space. The large yard is perfect for summer gatherings, with plenty of room for kids and pets to play. This home is conveniently located close to schools, a community centre, Southland Leisure Centre, shopping, public transportation, and more. This home is a must see! (id:41531)
Exp Realty
1469 Strathcona Drive Sw
Calgary, Alberta
FRESHLY PAINTED | NEW CARPET ON UPPER FLOOR | NEW HARDWARE | NEW, UPDATED LIGHTING | Don’t miss your chance to live in this NEWLY UPDATED, 5-BED, 3.5-BATH home in charming STRATHCONA PARK! Just steps from picturesque Strathcona Ravines Park, w/ 23 hectares of green space and a creek perfect for summer bike rides and after-dinner strolls. Ideal for families of all sizes, there are plenty of schools and amenities close by, including Dr. Roberta Bondar School, Olympic Heights School, and Ambrose University, and Strathcona Square is moments away for shopping and amenities. The incredible home features a spacious main floor, ideal for a large and busy family, w/ a mix of tile and hardwood throughout. Views from the front foyer into the front sitting room and attached formal dining room w/ a stunning chandelier create an airy, inviting space w/ the grand vaulted ceiling above. A main floor home office is the ideal work-from-home space, w/ a full wall of built-ins, including lower cabinetry, upper open shelving w/ crown moulding, and desk space. The open-concept kitchen, den, and dining nook continue the home’s spacious atmosphere w/ a sizable kitchen that features ample cabinetry, a corner pantry, an oversized central island w/ open display shelving and closed storage w/ an unblemished GRANITE countertop for tons of workspace, and a full-height tile backsplash. The stainless steel appliances include a French door fridge/freezer, electric range, dishwasher, and microwave. The corner dual undermount stainless steel sink overlooks the backyard, perfect for keeping an eye on the kids while they play. The dining nook has a bay window w/ direct access to the rear deck and backyard, while the den features a stunning gas fireplace w/ a stone surround and wood mantle, elegant built-ins on either side, and vaulted ceiling. The main floor is finished w/ a 2-pc powder room and a laundry/mudroom off the ATTACHED DOUBLE GARAGE. The upper floor consists of a lovely primary suite complet e w/ a 5-pc ensuite w/ dual vanity, walk-in closet, and jetted tub, plus two good-sized secondary bedrooms and a modern 4-pc main bathroom w/ tub/shower combo w/ full-height tile surround. Downstairs, the fully finished basement gives you two more bedrooms, another 4-pc modern bath, a large rec room w/ built-in media centre and full wet bar, plus a games area w/ built-in millwork! Strathcona Park is a quiet community offering many hiking and walking trails and off-leash areas, along w/ breathtaking views of the valley—it’s a true Calgary hidden gem! Surrounded by Stoney Trail, Sarcee Trail, and Bow Trail, it’s also in a convenient location for commuting and getting around the city. You’re a quick 4-min drive from the Aspen Landing Shopping Centre and 8-min from the Signal Hill Centre, where you’ll find everything your family needs like Superstore, Save On, Winners, Michaels, Cineplex, and more! Don’t hesitate; this is your chance to call this fabulous house your home today! (id:41531)
RE/MAX House Of Real Estate
