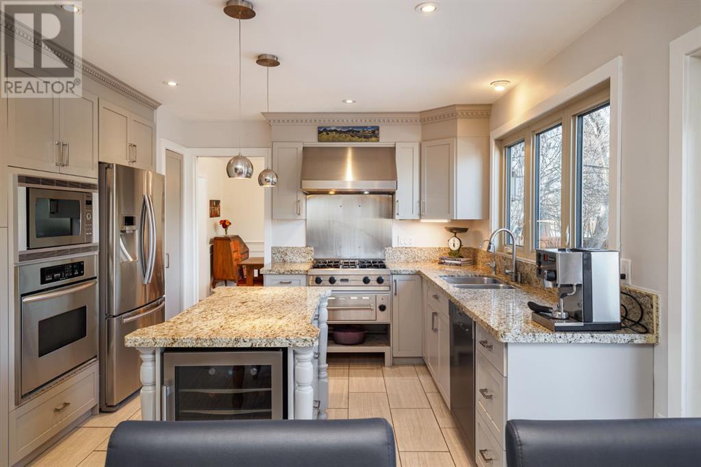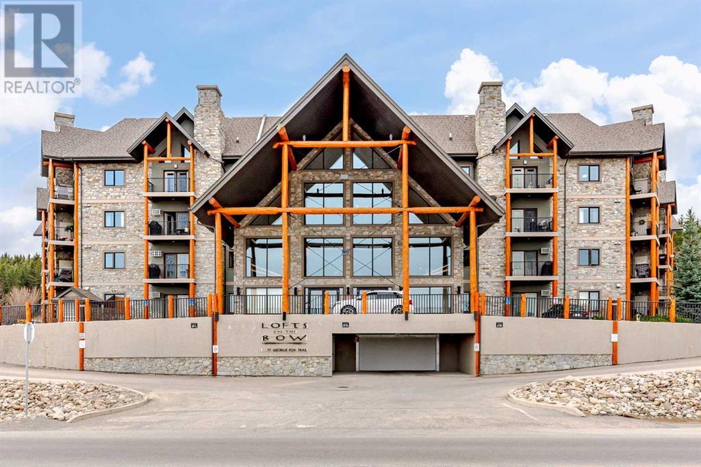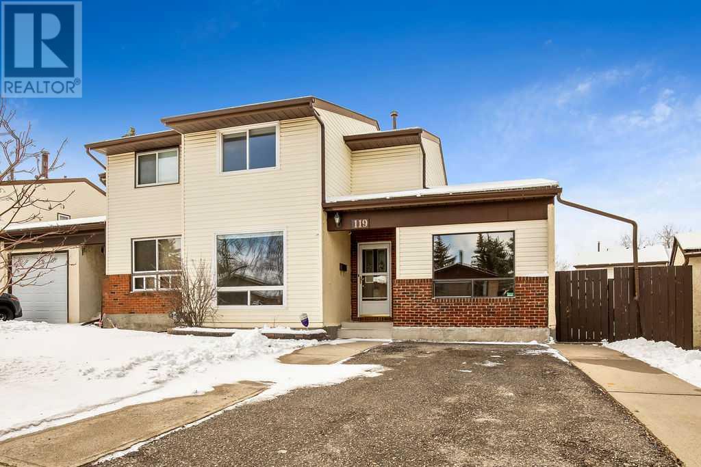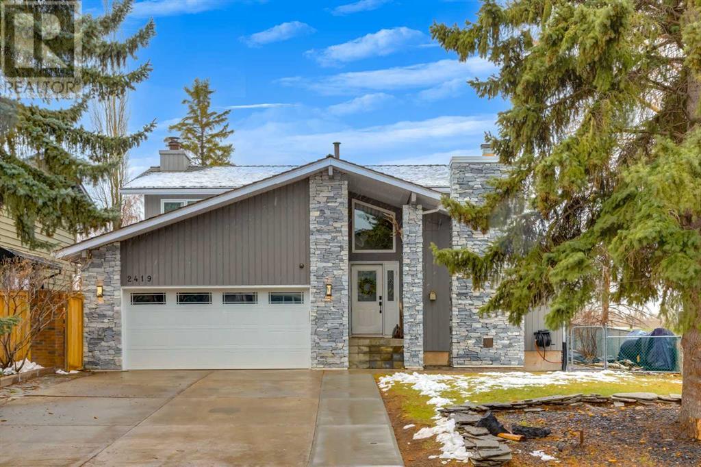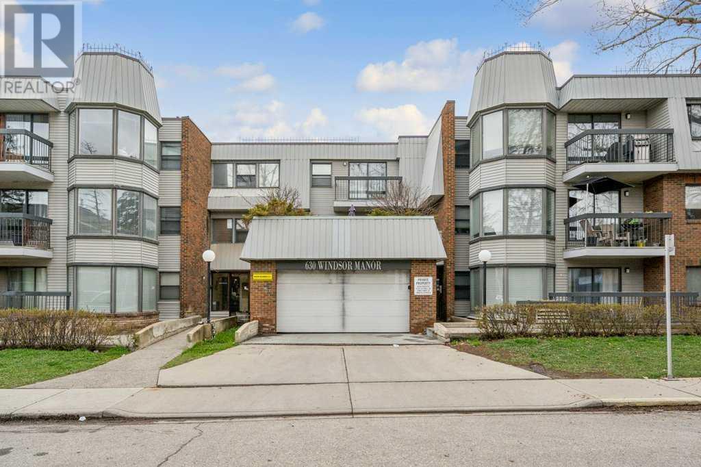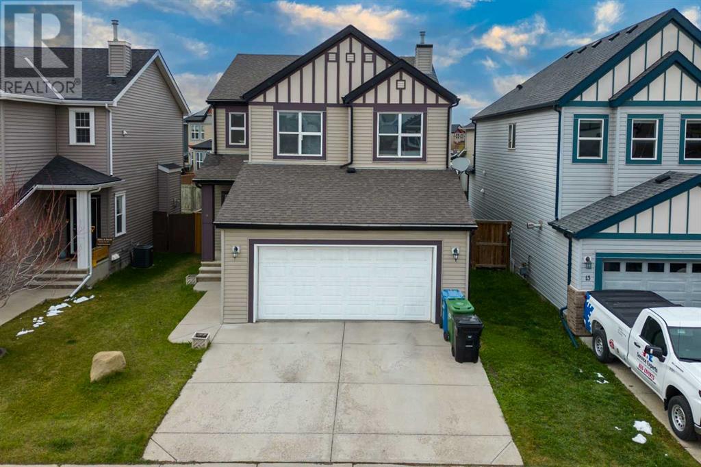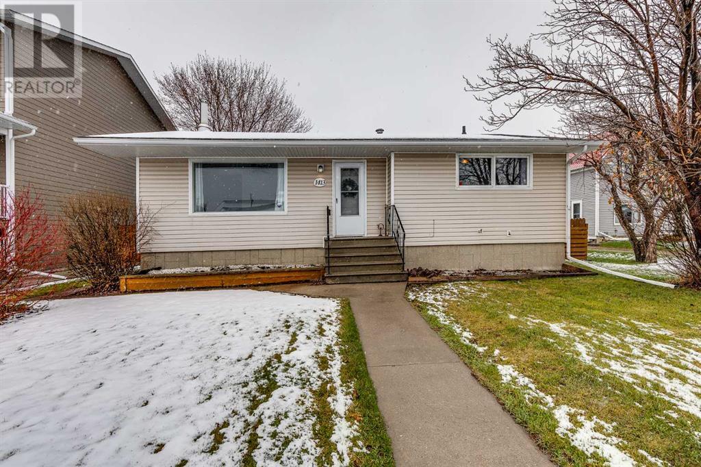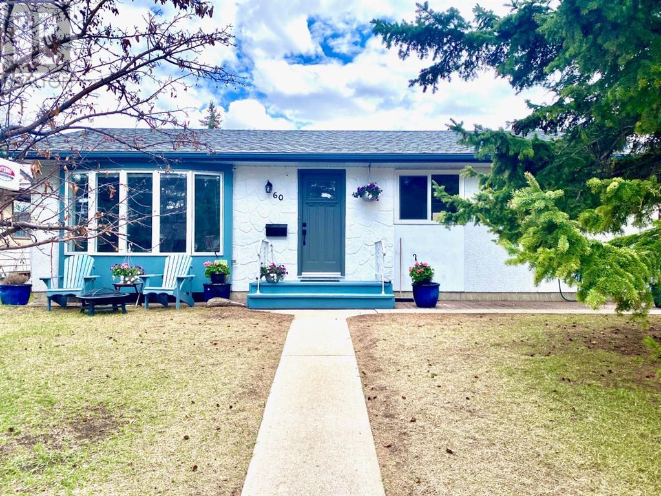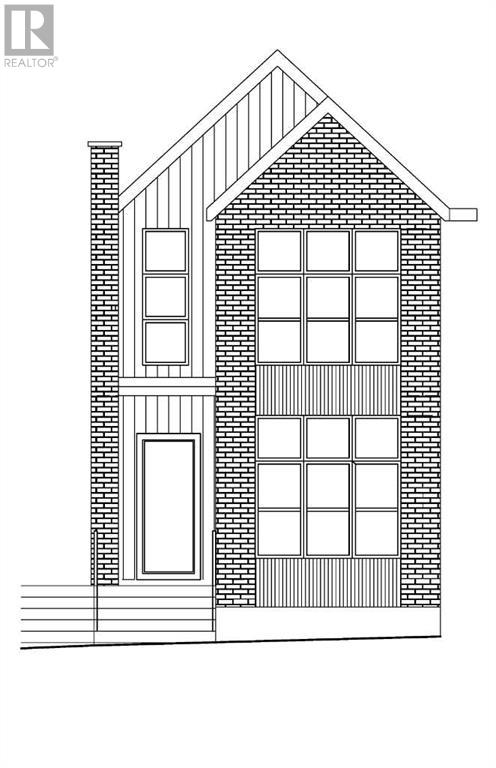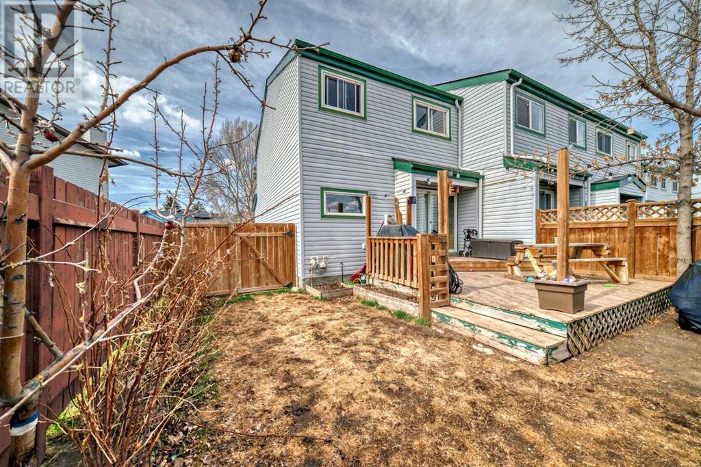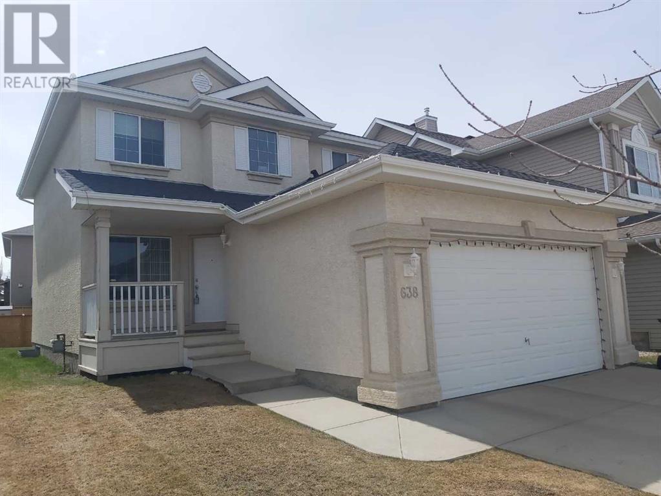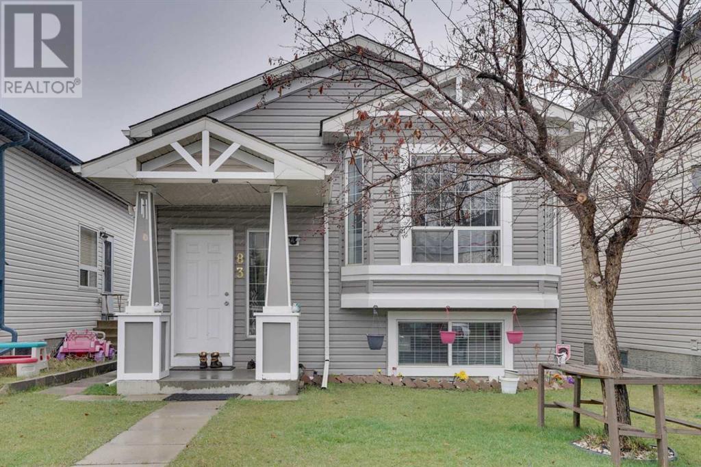Calgary Real Estate Agency
127 Lake Mead Green Se
Calgary, Alberta
**OPEN HOUSE SUNDAY 2-4PM** Welcome to the epitome of comfortable living in Lake Bonavista. Nestled in a serene community, this stunning 5-bedroom residence offers a lifestyle of unparalleled luxury and convenience. Upon entering, you're greeted by a grand staircase adorned with exquisite wainscoting, drawing your gaze upward to the four bedrooms on the upper level. The main floor is designed for functionality and style, featuring a thoughtfully crafted mudroom with garage access, a convenient laundry room, and a powder room for busy households. The kitchen, overlooking the sunny west-facing yard, is a true delight, equipped with granite countertops, stainless steel appliances, and a wine cooler for effortless entertaining year-round. Step outside to your private oasis, where a cedar deck awaits, surrounded by lush landscaping and vibrant springtime blooms—a gardener's paradise. This home features FULL AC and a low maintenance yard with full irrigation system. Retreat to the primary bedroom sanctuary, complete with a refreshed ensuite bathroom featuring a soaker tub, glass shower and dual vanity—a perfect haven for relaxation. Additional features include a newer roof, LUX triple-pane windows ensuring energy efficiency, and a double attached garage for added convenience. The full basement offers ample space for recreation, including a large recreation room and the fifth bedroom. This renovated home boasts modern touches throughout, including newer flooring, updated laundry room, renovated bathrooms & walk-in closet space - just to name a few. Nestled on a quiet cul-du-sac with green space out front in Lake Bonavista, this estate-style home offers the perfect blend of luxury, comfort, and convenience. Don't miss the opportunity to make this your dream home. Residents can enjoy lake access and an array of HOA amenities, including 2 beaches, use of canoes & paddle boards in the summer - and a skating rink with Zamboni in the winter + tobogganing! (id:41531)
Charles
108, 77 George Fox Trail
Cochrane, Alberta
Your new home is a spacious and well designed 2 bedroom, 2 full bath home in the sought after 55+ community of the upscale building known as Lofts on the Bow that is strategically located across the street from parks, green areas, playground, walking paths and the Bow river. The amenities alone make it an attractive option for those seeking luxury and conveniences. From the outdoor courtyard with it's cozy fireplace and BBQ area, to the well-appointed lobby with various entertainment options like gathering areas with cozy fireplaces, library, shuffleboard, pool table, fitness room, full kitchen and banquet room, hobby area, guest suites.... there is something for everyone. This main floor 1379 square foot unit (largest single level unit in the building) focuses on functionality and style. The kitchen, with espresso cabinetry, granite counters, stainless steel appliances, large island with breakfast bar, and a convenient walk in pantry is open to the dining room and living room and has direct access to the patio (5'8" X 19"1") and courtyard is perfect for entertaining. Office space can be used for arts and crafts/hobby room...... the options are endless. The large separate laundry room is a practical touch with plenty of storage. The primary bedroom, with it's own outdoor patio access is a perfect spot to enjoy a morning coffee. The ensuite bathroom with dual vanities, a large soaker tub and separate shower is a spa-like retreat. Some of the other features of this amazing condo are 9' knock down ceiling, air conditioning, titled parking and so much more. Lofts on the Bow is a wonderful place to call home, offering both luxury and maintenance-free living, a coveted complex in Cochrane. Act fast on this one before it is too late! Please note that some photos are virtually staged. (id:41531)
Cir Realty
119 Silvergrove Road Nw
Calgary, Alberta
Welcome to your dream home! This immaculate freehold townhouse, nestled on ITS OWN LAND boasts comfort, convenience, and charm in the established NorthWest community of Silver Springs. With 3 bedrooms PLUS a bonus room, and 1.5 bathrooms, there's ample space for everyone. Enjoy the privacy of a fenced back yard, perfect for gatherings or peaceful relaxation.Step inside to discover freshly painted walls and ceilings, complemented by brand-new carpet. The kitchen shines with a never-used stove under manufacturer's warranty, inviting culinary adventures. Cozy up by the wood-burning FIREPLACE on chilly evenings, creating memories that last a lifetime.Embrace the potential of the unfinished basement, offering endless possibilities for customization. Revel in the beauty of a south-facing backyard, a haven for gardening enthusiasts, while relishing the luxury of a larger lot compared to neighboring properties.Conveniently located and meticulously maintained, this home is ready to welcome you with open arms. Don't miss your chance to make this haven yours today. Contact us for a viewing and start envisioning your future in this delightful abode! (id:41531)
Cir Realty
2419 Deer Side Drive Se
Calgary, Alberta
**Click the Multimedia Link for the Video Walk Through or 3D Tour** Welcome to 2419 Deer Side Drive SE in the quiet community of Deer Run Estates. Experience unparalleled luxury living in this exquisite Estate home, where every detail has been meticulously crafted to elevate your lifestyle. Nestled against the breathtaking backdrop of Fish Creek Park, Canada’s second largest urban park, this bright and airy residence offers a sanctuary of tranquility and elegance.With Fish Creek Park as your backyard, you'll enjoy unparalleled access to nature's wonders. Explore over 100 kilometers of paved and unpaved trails, perfect for hiking and biking adventures. Take a dip in the nearby lake or river or enjoy a leisurely picnic amidst the lush greenery. Wildlife enthusiasts will delight in the opportunity to observe native species in their natural habitat. Step into the grandeur of the front room, adorned with vaulted wooden ceilings that exude warmth and sophistication. Floor-to-ceiling windows frame picturesque views of the surrounding landscape, while a cozy gas fireplace invites you to unwind and bask in the beauty of your surroundings.Entertain in style in the spacious dining area, where sliding doors seamlessly connect indoor and outdoor living spaces, perfect for hosting gatherings and soirées under the summer sun.The gorgeously, updated, Custom kitchen boasts new stainless steel appliances, ample counter space, and storage, all while offering stunning vistas of Fish Creek Park, creating a culinary haven for the discerning chef.Flowing effortlessly from the kitchen is the secondary living area, where a wood-burning fireplace sets the stage for intimate gatherings and cozy evenings spent indoors. Watch the snowfall or the rain dance outside as you relax in comfort and luxury.Upstairs, discover four bedrooms designed to accommodate large families or guests in unparalleled comfort and style. Retreat to the luxurious primary bedroom, where a spa-like ensuite awaits with heated floors, offering a serene oasis for relaxation and rejuvenation.With new windows throughout, every corner of this home is bathed in natural light, creating an ambiance of warmth and serenity. And with Fish Creek Park as your backyard, you'll enjoy endless opportunities for outdoor adventure and exploration right at your doorstep. A darling Elementary School (Deer Run Elementary) is located a quick three minute drive away.Escape the ordinary and embrace the extraordinary in this luxurious sanctuary, where modern elegance meets natural beauty in perfect harmony. Welcome home to a life of unparalleled luxury and sophistication. (id:41531)
Grassroots Realty Group
309, 630 57 Avenue Sw
Calgary, Alberta
**Open House on Saturday May 4, 12pm-3pm** What an incredible urban oasis! The two-bedroom penthouse condo offers not just a place to live, but a lifestyle. The kitchen's white cabinetry and stainless steel appliances provide both style and functionality, with plenty of storage to keep everything organized. The sunny south-west facing deck accessed from the spacious living room must be a delightful spot for enjoying morning coffee or evening sunsets. The bedrooms being ample ensures comfort, and the renovated 4-piece bathroom adds a touch of luxury. Plus, with all windows facing south-west, natural light floods the space throughout the day, creating a warm and inviting atmosphere. Having storage within the unit is always a bonus, and while laundry is shared, it's a small compromise for such a prime location. The assigned underground parking stall adds convenience and peace of mind. Speaking of location, being close to the c-train, shops, restaurants, bars, Chinook Centre, and MacLeod Trail means residents have easy access to all the amenities and entertainment the city has to offer. It truly is the perfect blend of comfort, convenience, and city living! (id:41531)
RE/MAX Irealty Innovations
9 Copperpond Link Se
Calgary, Alberta
Welcome to 9 Copperpond Link SE, nestled in the coveted community of Copperfield! This charming 2-storey home boasts 3 bedrooms, 2.5 bathrooms, and over 2000+ sqft of living space.Step into the inviting open concept main floor, where the kitchen seamlessly flows into the dining area and living space, flooded with natural light. A convenient half bathroom adds functionality to this level, while the spacious living area, complete with a natural gas fireplace, sets the stage for memorable family gatherings. Step outside onto the large back deck, perfect for enjoying the expansive fenced-in backyard.Upstairs, discover a versatile loft area with laminate flooring, ideal for a second living area or entertainment room. Two generously sized bedrooms share a well-appointed 4-piece washroom, while the primary room boasts an oversized 5-piece ensuite washroom and walk-in closet.The unfinished basement presents endless possibilities for customization, allowing you to tailor the space to your unique needs. With a good-sized double attached garage, convenience is at your fingertips.Conveniently located near all amenities, including Stoney Trail, shopping centers, public transit, playgrounds, parks, and more, this beautiful home is sure to impress. Don't miss out on this incredible opportunity – call or book your showing today before it's gone! (id:41531)
Exp Realty
1413 20 Avenue
Didsbury, Alberta
Solid and Stylish! This beautiful 4 bedroom home is super clean, spacious and has some really nice updates! Nice large front yard with attractive curb appeal. Cozy and spacious living room, large eat in kitchen, two large bedrooms and a renovated bathroom upstairs. New flooring throughout the home! The lower level has another large living space and 2 additional bedrooms plus another full bathroom with custom tile shower! The backyard is absolutely gorgeous and it is so SUNNY! South facing yard is perfect for enjoying the summer days and nights. The deck is built so solid and is a generous size. The backyard has a garden shed, firepit and glorious trees! Fully fenced and landscaped. Oversized single garage as well as another parking spot. Great location baking onto greenspace, walk to downtown and close to the hospital and coffee shops too! Come see this beauty today (id:41531)
RE/MAX House Of Real Estate
60 Glacier Drive Sw
Calgary, Alberta
OPEN HOUSE SAT MAY 4 and SUN MAY 5 1:00 pm-3:00 pm This lovingly renovated 5 bed 2 bath home is located in the family friendly neighbourhood of Glamorgan. The open concept Living/ Dining rooms open to the cheery kitchen with white quartz counter tops, large island, stainless appliances, soft close drawers and lots of storage space. Designed with a family in mind, a modern version of a barn door can be used to divide the living area from the bedrooms on the main floor. Two of the three bedrooms on the main floor are traditional with built-in closets and windows. The third bedroom could become a home office or bonus family room as it does not have a closet and has sliding glass doors to the 140 sf back deck. Luxury vinyl flooring flows through out both the upper and lower floors of this cozy home. Most of the main level has just been newly painted. Down the stairs you will note a side door which can be used to access the basement. A second kitchen, large family room, two more very bright and light bedrooms (with extra large windows) and another 4 piece bath complete this level. The laundry room has has a washer, dryer, sink and extra storage space. Note: there is a hook up for another washer/dryer in the utility room if desired. The large fenced back yard has plenty of room for the family to entertain, a double garage (gas line is already there to add a furnace) and a gravelled parking pad for an RV or extra vehicles. Almost every window in this charming home has been replaced. The garage roof is brand new, the furnace was replaced appox. 6 years ago, the electrical panel was replaced in 2017 and the attic insulation updated in 2017. The roof on the home was done in 2011 and the hot water heater was replaced in 2023. Located close to MRU, parks, schools and shopping this home is move-in-ready - just in time to plant your garden out back. (id:41531)
Real Estate Professionals Inc.
645 36 Street Sw
Calgary, Alberta
Stunning custom built and luxuriously designed. This detached home (slated for completion mid-December 2024) perfectly combines unsurpassed beauty with functionality with the added benefits of a LEGAL lower suite with its own separate side entrance and a sunny west-facing backyard. 2850+ sq ft of architectural mastery, 4 bedrooms and 4 1/2 baths awaits and since this home is custom built buyers have the privilege of personalizing your new home! The high-end design includes a wide open floor plan with a front flex room, a striking gourmet kitchen and an inviting living room with a gas fireplace flanked by built-ins. Soaring 10’ ceilings, an abundance of natural light and designer finishes come together to create a breathtaking sanctuary. A barn slider to a handy mudroom and a tucked away powder room further add to your comfort and convenience. Designed with privacy in mind the second floor has been masterfully planned with the primary bedroom all the way on the other side of the level from the other bedrooms. The primary bedroom is a luxurious oasis with grand vaulted ceilings, an expansive walk-in closet and a lavish ensuite boasting dual sinks, a deep soaker tub and a separate shower. Both additional bedrooms are almost as lavish with their own custom walk-in closets and 4-piece ensuites. Conveniently a laundry with a sink completes this level. Entirely private from the upper levels the LEGALLY suited lower creates incredible versatility and a beautiful private space for multi-generational living. Gorgeously designed in the same quality finishes as the rest of the home this level impresses with a full kitchen, a large living room, a separate laundry room, a spacious bedroom and an opulent 6-piece bathroom with dual sinks. An aluminum and glass railed rear deck encourages casual barbeques in the sunny west-facing backyard. Plenty of parking and seasonal storage is found in the oversized double detached garage. This phenomenal INNER CITY location has every amenity c lose by - schools, Edworthy Park, the beautiful 9 hole Shaganappi Valley Golf Course with a a convenient driving range, and the LRT Station are all within walking distance! Please note that measurements were taken from the builder’s plans and photos are from a previous project showing examples of the extraordinary quality finishes and craftsmanship. (id:41531)
RE/MAX Irealty Innovations
34, 131 Templehill Drive Ne
Calgary, Alberta
Do you dream of an AFFORDABLE 4 (3+1) bedroom home for your family, boasting a developed basement, an ample yard, and the ability to watch your kids walk to their choice of 2 schools from their own backyard? WELCOME HOME. The heart of the home, the kitchen, has upgraded appliances (French style refrigerator, stainless steel dishwasher, easy-to-clean glass top stove, and space saving over-the-range microwave), which pairs with it's updated countertops and timeless white cabinets. The convenient "pass through window" into the dining room is super convenient, and allows the dining room and family room to form one larger entertaining space, with the entire area benefitting from the large sliding glass doors, that soak the area with natural light. Outside these doors is one of the largest yards you'll hope to find a townhouse condo, complete with it's 2 tiered deck and grass for the kids to play. Returning inside, the upper level has the master, 2 children bedrooms, and a 4 piece bathroom. The lower level offers a 2nd family play area with it's large family room. A FOURTH bedroom, the required storage room, and another 4 piece bathroom complete the level. Helping to keep your costs LOW is the high efficiency furnace; the hot water tank was replaced (April 2024), ensuring years of dependability. The location is AMAZING, with St. Thomas More school being only 75 m (240 ft) from the back gate; Annie Foote is 1250 ft; and Guy Weadick is <1/2 mile (walking), not to mention a plethora of parks, tennis court, baseball diamonds and even the community association. This home is conveniently located close to everything including shopping (Safeway 7 minutes, Co-Op 6 minutes), major highways (Stoney Trail is only 5 minutes), and even family fun destinations like leisure centers (4 minutes). A harmonious blend of exterior space (tiered deck, grass area), great interior, fully finished basement, and an AMAZING location (schools/parks) help to create the best family environme nt possible. Call your agent for your private viewing today. (id:41531)
Maxwell Experts Plus Realty
638 Citadel Drive Nw
Calgary, Alberta
Welcome To the sought after community of Citadel In the North West Of Calgary! This meticulously cared for original Jayman Built home is located close to schools, parks, recreation facilities and much more! The home boasts a large open concept with formal dining, unobstructed foyer, feature staircase all flowing into the main living area. The kitchen provides ample cupboard space, pantry, island with seating for three and spacious dinette leading to the south facing yard. The sun drenched living room with a feature gas fireplace for those cool winter days. The main level also provides full laundry facilities, a two piece bath and separate lower level access through the 20 x 21' insulated garage. The unique upper level design showcases views of the main foyer from the bonus room. A large primary bedroom, full four piece ensuite bath, walk-in closet, two large bedrooms and a four piece bath complete the upper level living space. The lower level is partially developed with a recreation room/bedroom and plenty of available storage. All this, along with over 2,800 square feet of total living space, double attached garage and low maintenance landscaping make this the perfect family home. (id:41531)
Century 21 Bamber Realty Ltd.
83 Martin Crossing Grove Ne
Calgary, Alberta
FULL WALK OUT BASEMENT.RARE FIND BI LEVEL IN MARTINDALE. 3+2 BEDROOMS 3 FULL BATH ROOMS.MAIN LEVEL LIVING ROOM WITH VAULTED CEILING. KITCHEN AND DINING AREA.DOOR FROM THE DINING AREA GOING TO THE BACK.3 GOOD SIZE BEDROOMS ON THE MAIN LEVEL. MASTER BEDROOM WITH FULL BATH AND DOOR GOING TO A HUGE DECK TO THE BACK.FULLY FINISHED WALK-OUT BASEMENT WITH 2 BEDROOMS ILLEGAL SUITE,RENTED FOR $1200..COMMON LAUNDRY WHICH CAN BE USED BY BOTH MAIN LEVEL AND BASEMENT PEOPLE WITHOUT INTERFERENCE.CLOSE TO ALL LEVELS OF SCHOOLS,BUS ROUTE,GENESIS CENTRE,SIKH TEMPLE,SHOPPING,LRT STATION,LIBRARY LEISURE CENTRE. VERY EASY TO SHOW. SHOWS EXCELLENT. A MUST TO SEE. (id:41531)
Royal LePage Metro
