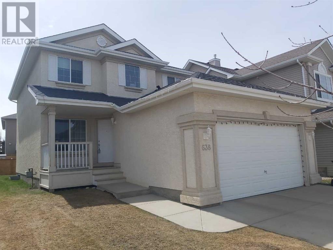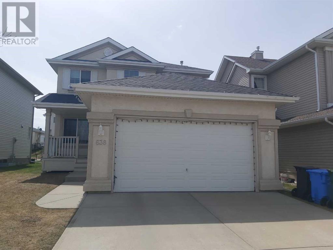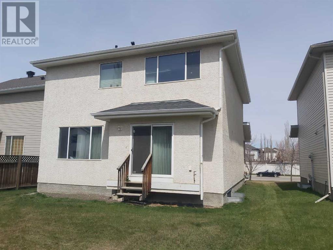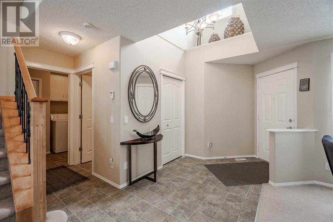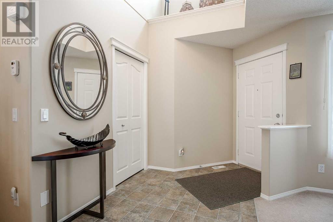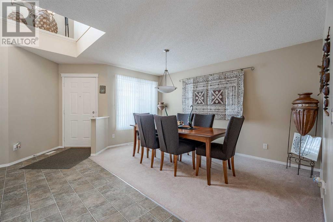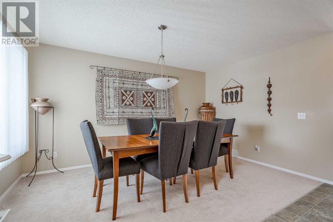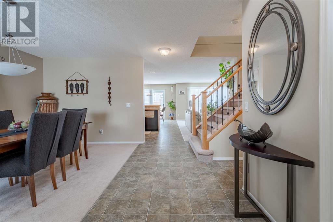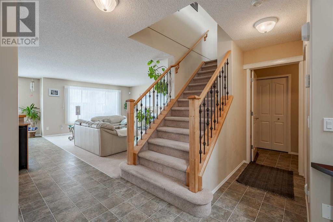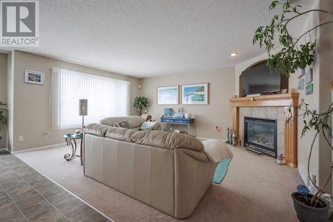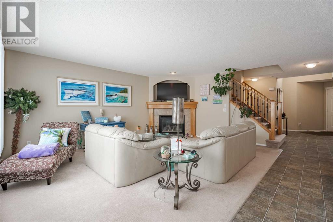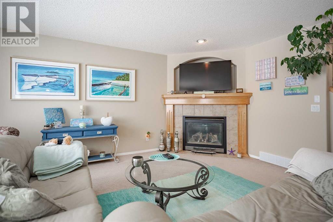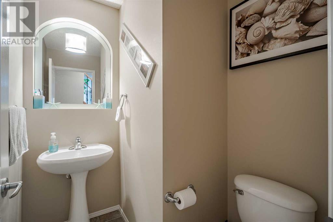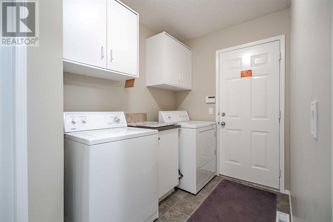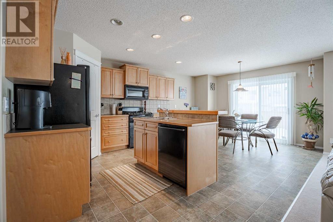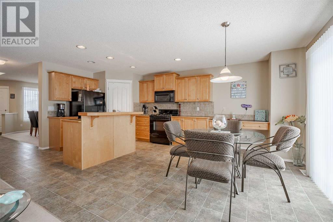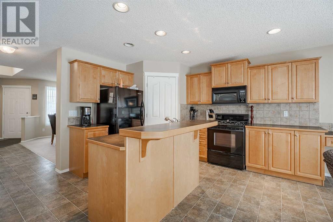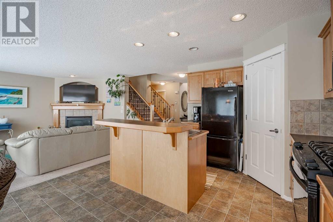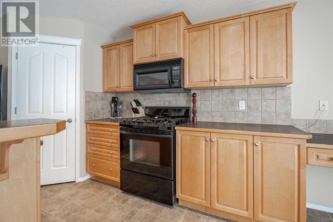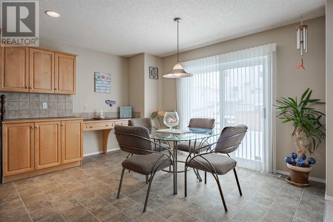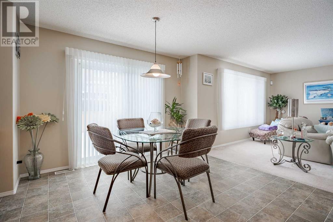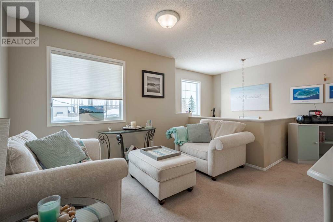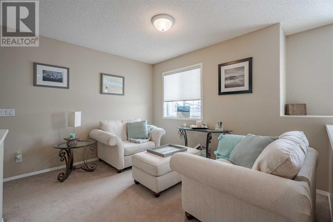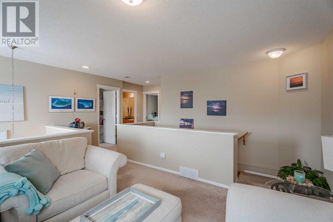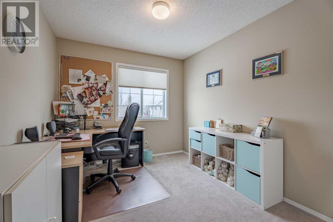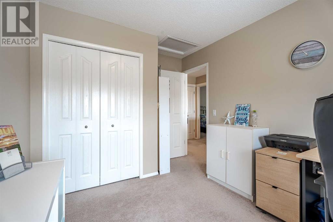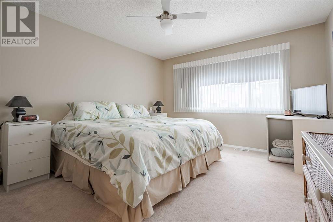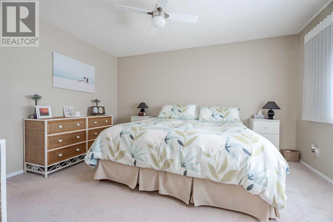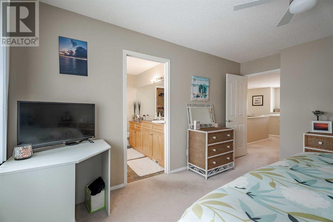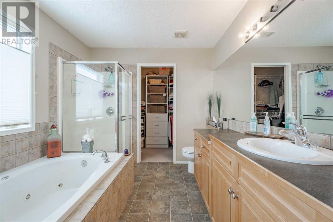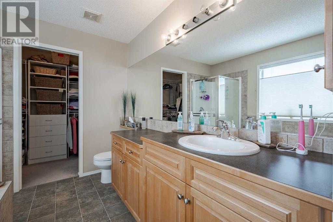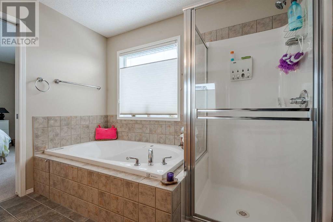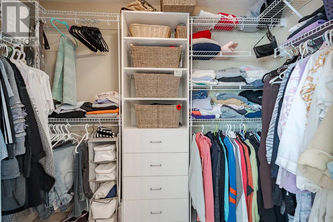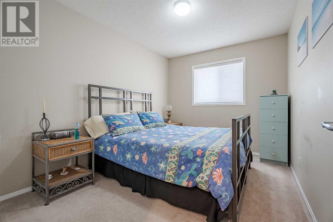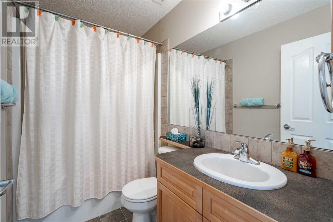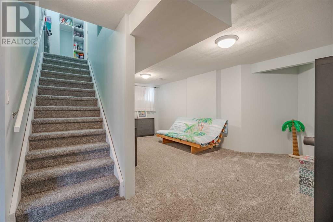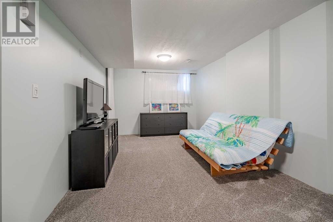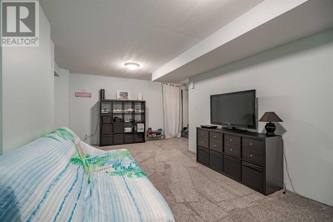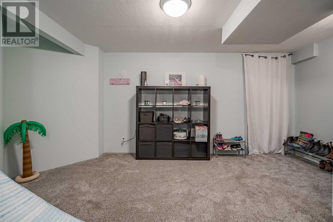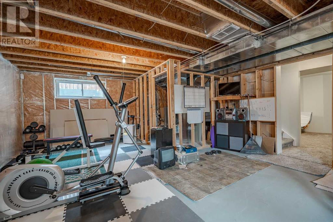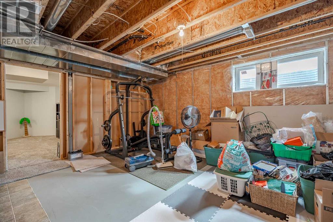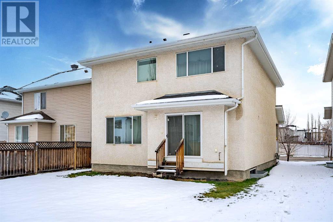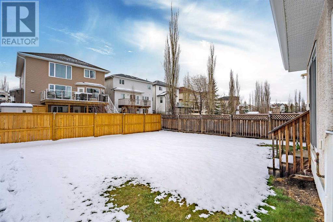3 Bedroom
3 Bathroom
1890.59 sqft
Fireplace
None
Forced Air
$739,900
Welcome To the sought after community of Citadel In the North West Of Calgary! This meticulously cared for original Jayman Built home is located close to schools, parks, recreation facilities and much more! The home boasts a large open concept with formal dining, unobstructed foyer, feature staircase all flowing into the main living area. The kitchen provides ample cupboard space, pantry, island with seating for three, spacious dinette leading to the south facing yard with a natural gas BBQ line. The sun drenched living room with a feature gas fireplace for those cool winter days. The main level also provides, crown moldings, rounded corners, custom blinds throughout, full laundry facilities, a two piece bath and separate lower level access through the 20 x 21' insulated garage. The unique upper level design showcases views of the main foyer from the bonus room. A large primary bedroom, full four piece ensuite bath, walk-in closet, two large bedrooms and a four piece bath complete the upper level living space. The lower level is partially developed with a recreation room/bedroom and plenty of available storage. All this, along with over 2,800 square feet of total living space, double attached garage and low maintenance landscaping make this the perfect family home. (id:41531)
Property Details
|
MLS® Number
|
A2127382 |
|
Property Type
|
Single Family |
|
Community Name
|
Citadel |
|
Amenities Near By
|
Park, Playground |
|
Features
|
See Remarks, Parking |
|
Parking Space Total
|
4 |
|
Plan
|
0012461 |
|
Structure
|
Deck, Squash & Raquet Court |
Building
|
Bathroom Total
|
3 |
|
Bedrooms Above Ground
|
3 |
|
Bedrooms Total
|
3 |
|
Appliances
|
Washer, Refrigerator, Gas Stove(s), Dishwasher, Dryer, Hood Fan, Window Coverings, Garage Door Opener |
|
Basement Development
|
Partially Finished |
|
Basement Type
|
Full (partially Finished) |
|
Constructed Date
|
2001 |
|
Construction Material
|
Wood Frame |
|
Construction Style Attachment
|
Detached |
|
Cooling Type
|
None |
|
Exterior Finish
|
Stucco |
|
Fireplace Present
|
Yes |
|
Fireplace Total
|
1 |
|
Flooring Type
|
Carpeted, Linoleum |
|
Foundation Type
|
Poured Concrete |
|
Half Bath Total
|
1 |
|
Heating Type
|
Forced Air |
|
Stories Total
|
2 |
|
Size Interior
|
1890.59 Sqft |
|
Total Finished Area
|
1890.59 Sqft |
|
Type
|
House |
Parking
Land
|
Acreage
|
No |
|
Fence Type
|
Partially Fenced |
|
Land Amenities
|
Park, Playground |
|
Size Frontage
|
12.12 M |
|
Size Irregular
|
428.00 |
|
Size Total
|
428 M2|4,051 - 7,250 Sqft |
|
Size Total Text
|
428 M2|4,051 - 7,250 Sqft |
|
Zoning Description
|
R-c1 |
Rooms
| Level |
Type |
Length |
Width |
Dimensions |
|
Second Level |
Primary Bedroom |
|
|
13.83 Ft x 12.00 Ft |
|
Second Level |
Other |
|
|
8.75 Ft x 4.92 Ft |
|
Second Level |
4pc Bathroom |
|
|
9.17 Ft x 8.58 Ft |
|
Second Level |
4pc Bathroom |
|
|
8.75 Ft x 4.92 Ft |
|
Second Level |
Bonus Room |
|
|
14.42 Ft x 13.17 Ft |
|
Second Level |
Bedroom |
|
|
14.50 Ft x 8.92 Ft |
|
Second Level |
Bedroom |
|
|
13.25 Ft x 8.92 Ft |
|
Lower Level |
Recreational, Games Room |
|
|
26.00 Ft x 17.33 Ft |
|
Lower Level |
Storage |
|
|
Measurements not available |
|
Main Level |
Living Room |
|
|
17.67 Ft x 13.67 Ft |
|
Main Level |
Other |
|
|
12.83 Ft x 7.92 Ft |
|
Main Level |
Kitchen |
|
|
12.92 Ft x 12.75 Ft |
|
Main Level |
Other |
|
|
9.25 Ft x 7.83 Ft |
|
Main Level |
Dining Room |
|
|
14.42 Ft x 9.50 Ft |
|
Main Level |
2pc Bathroom |
|
|
6.08 Ft x 5.08 Ft |
|
Main Level |
Laundry Room |
|
|
14.42 Ft x 5.92 Ft |
https://www.realtor.ca/real-estate/26846169/638-citadel-drive-nw-calgary-citadel
