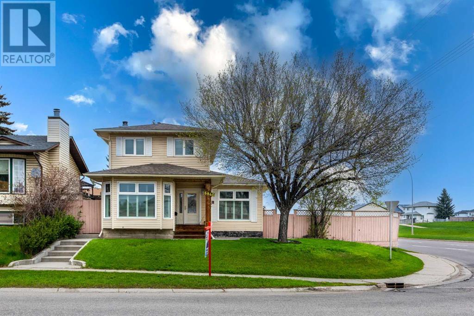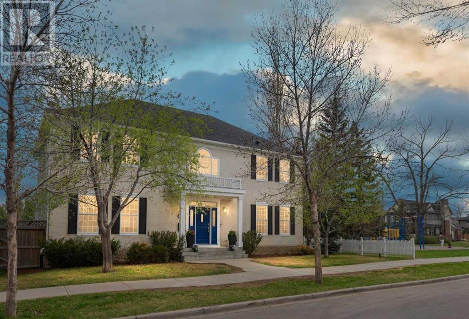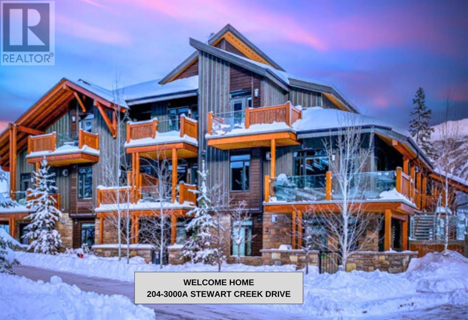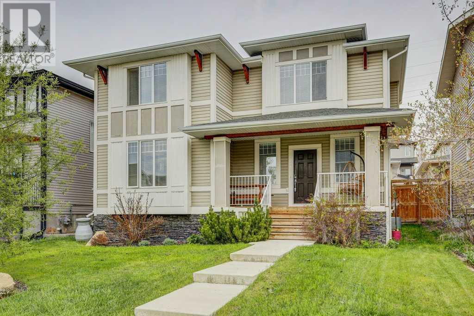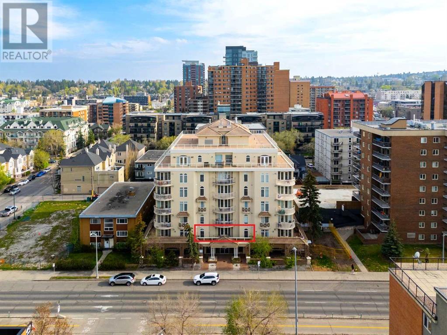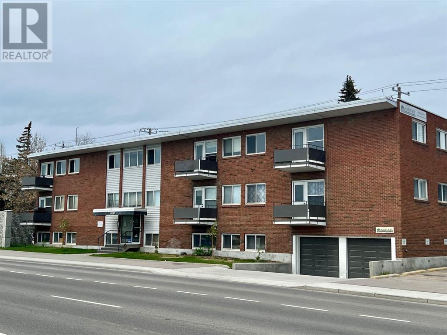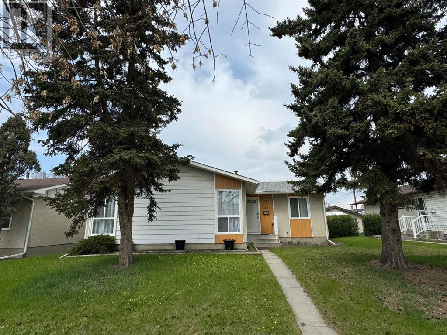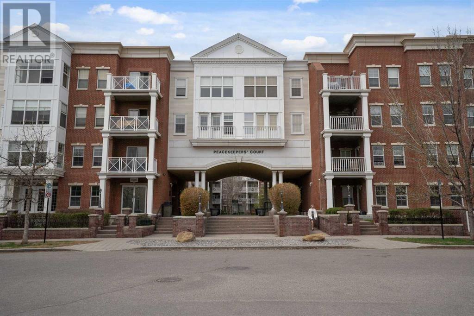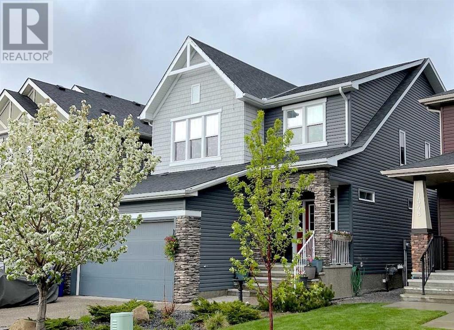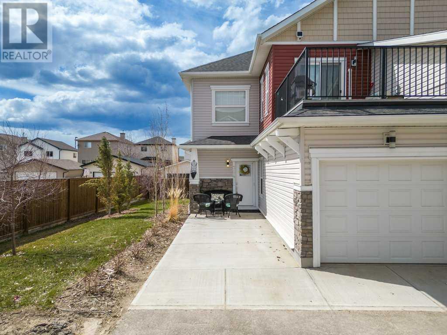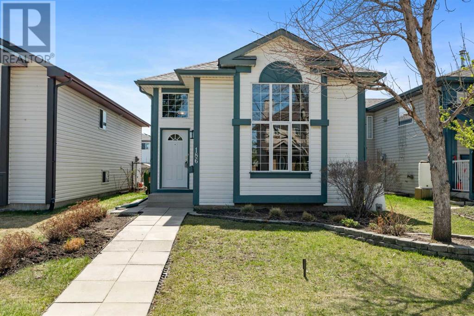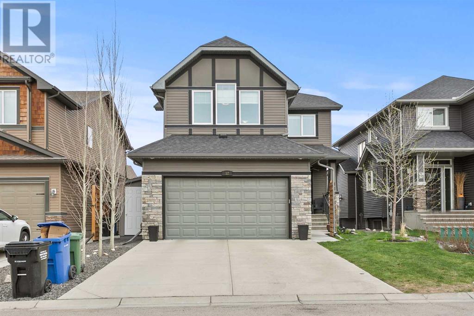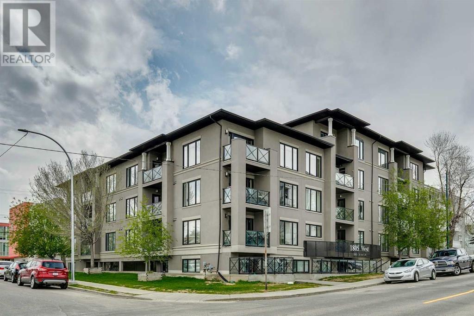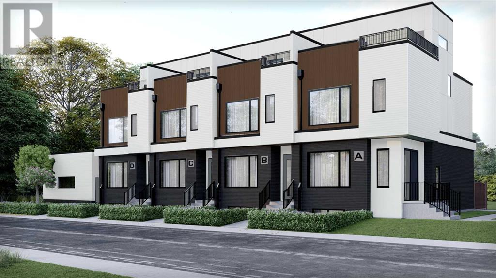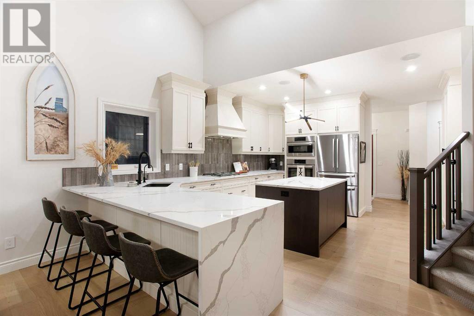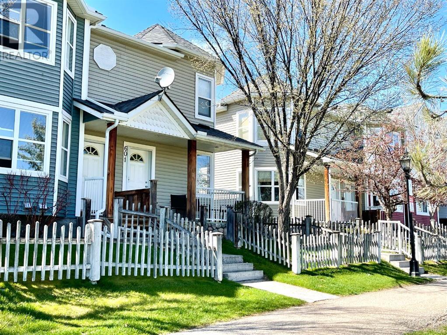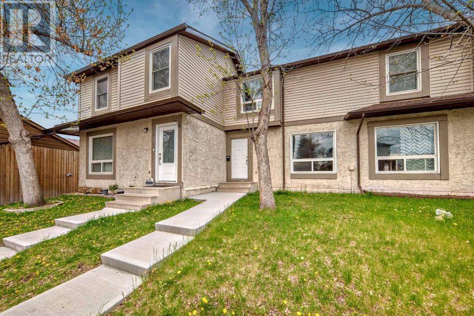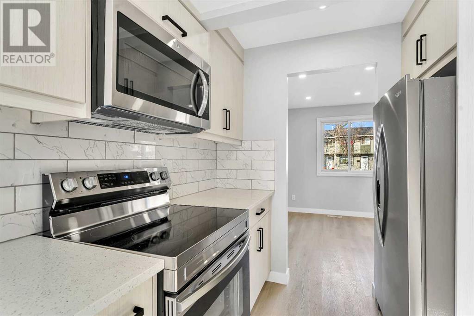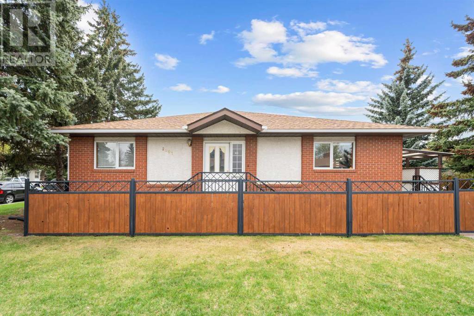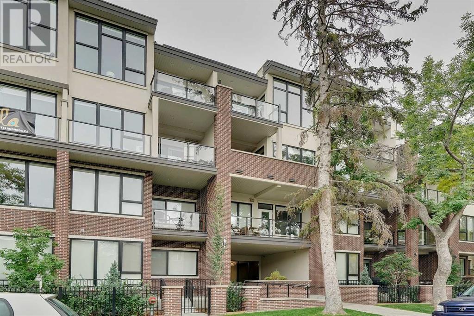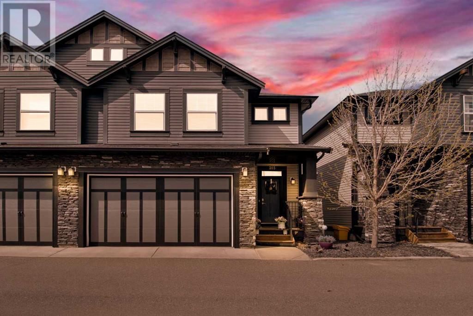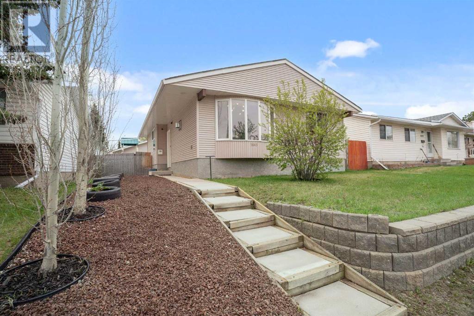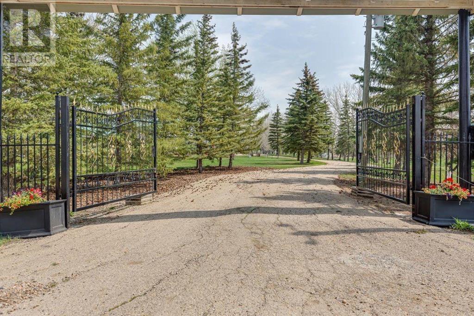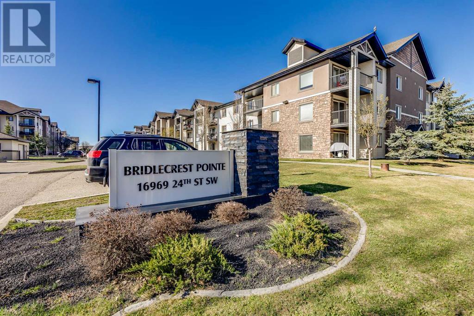Calgary Real Estate Agency
6840 37 Avenue Ne
Calgary, Alberta
THE BEST DETACHED home in this price range in Calgary ! Incredible WELL MAINTAINED years over years ! SPACIOUS 1,585 sf 2 Storey | HUGE BACK YARD, OVERSIZED 24x26 Garage (Infrared heating, cable, vacuflow, LED lighting, 12" pony wall and 16x10 insulated door) | Gas BBQ Hook-up, 30 Amp plug-in for RV TRAILER | Top quality CALIFORNIA SHUTTERS | TRIPLE PANE WINDOWS (2012) | ROOF SHINGLES (2015) | New Hot Water Tank (2016) | Newer High Efficiency (2007) | Newer Doors | COVERED FRONT ENTRANCE | EXTENSIVE CONCRETE WORK including RV parking, poured concrete drive-way, walk-way and entrance (front & back) | Amazing Curb Appeal with great landscape and beautiful tree | So much space in main floor that you can turn one of the family room into your working office | 3 very good size bedroom upstairs and a 5 pcs bathroom with Double Sink | Big Basment Partially Finished provide you lot of options: turning it into a basement suite (subject to City of Calgary approval) or create extra space for your beloved family members ! Act quick, this won't last ! (id:41531)
Cir Realty
4651 Passchendaele Road Sw
Calgary, Alberta
*OH | Saturday & Sunday | May 18 & 19 | 2-4:30pm* Nestled beside a charming park on a quiet street in one of the city's most coveted neighbourhoods, this first-time-to-market family home exudes timeless elegance and modern comfort. Sitting on a double oversized lot and one of the largest homes in the area, offering 4192 sq ft of living space with 5 bedrooms and 2.5 bathrooms. Step inside to discover a soaring two storey foyer that sets an elegant tone. The main level boasts a fantastic layout, with spacious living areas bathed in natural light from large windows, creating a warm and inviting atmosphere for both daily living and entertaining guests.The heart of the home is the sunny kitchen, where culinary enthusiasts will delight in the double wall oven, Bosch induction cook top, ample counter space, and walk-in pantry. From casual breakfasts at the kitchen table to elegant dinner parties in the formal dining room, this home is designed to accommodate every occasion with style and ease. The spacious office with gorgeous views of the park and surrounding mature trees will inspire you as you work.Upstairs, the second level offers a private retreat for the whole family. The generously sized bedrooms provide comfort and tranquility, each offering ample closet space and large windows. The primary suite is a sanctuary unto itself, complete with a luxurious ensuite bathroom and a large walk-in closet, offering a peaceful haven at the end of the day.The lower level is all about recreation, with room to watch movies, host games night, work on hobbies and set up a home gym. There’s a 5th bedroom that is perfect for guests or teens, and a full bathroom roughed-in and ready for your design touch.Extend your living space outside with a spacious sunny south facing deck and plenty of room in the yard for kids to play. Whether it's enjoying your morning coffee on the deck, hosting summer barbecues with friends and family, or simply relaxing in the shade of the trees, this outdoor oasis is sure to be a favourite gathering spot year-round. Enjoy ample parking including a three car garage and an RV parking pad.Garrison Woods is one of the most walkable neighbourhoods, with great shops, restaurants and amenities right in the area. Enjoy a stroll to trendy Marda Loop or head to the nearby off-leash dog park. There are plenty of parks and playgrounds and access to the city’s bike path system. Top-rated schools from Kindergarten to University are all in walking distance. With easy access to major transportation routes, you'll enjoy the best that city living has to offer while still maintaining a sense of peace and serenity at this tranquil park side home. (id:41531)
Sotheby's International Realty Canada
204, 3000a Stewart Creek Drive
Canmore, Alberta
This inviting 3-bedroom, 3-bathroom townhome fuses modern comforts with the active Canmore outdoor lifestyle.You’ll appreciate the open-concept floor plan connecting the living, dining, and kitchen areas, creating a comfortable space for entertaining or relaxing with loved ones. The adjacent living room boasts two full walls of south facing windows for exceptional natural light and mountain views. Cozy up by the fireplace on winter nights, and enjoy the summer sunsets from one of the four decks.Two of the three bedrooms have ensuite bathrooms, with the third bedroom includes a shared Jack and Jill bathroom. The airy loft with vault ceilings features abundant space for multiple potential uses such as office, gym, TV or gaming room, or kids play area. The Primary suite is thoughtfully located on the 2nd floor creating ideal separation and privacy. Two titled underground parking stalls and a storage cage, ensures plenty of space for your outdoor gear and vehicles. Less scraping and warmer mornings!Located on the walking/biking path to downtown, as well as walking/riding distance to hiking and mountain bike trails, the off leash dog park, frisbee golf course and numerous playgrounds. With the Gateway Shops, the community commercial hub, currently under development, you will soon be able to walk or bike to pick up groceries, grab a coffee, or enjoy an evening with friends in the neighbourhood brew pub. A Canmore home that checks every box! View it today. (id:41531)
RE/MAX Alpine Realty
213 Rainbow Falls Glen
Chestermere, Alberta
This inviting 3-bedroom home presents a spacious bonus room and a seamless open-concept layout on the main floor. Nestled in an ideal location, this residence boasts numerous upgrades, embodying the essence of refined living. Upon entry, you are greeted by exquisite hardwood floors, grand 9’ ceilings, and an attention to detail. The gourmet kitchen is a chef’s dream, featuring striking granite countertops, upgraded stainless steel appliances, elegant cabinetry, a generous breakfast bar, and a convenient walk-in pantry. The dining room is a bright and welcoming space, flooded with natural light, perfect for hosting gatherings and entertaining guests. The great room is the heart of the home, showcasing a unique fireplace, views of the lush yard, built-in shelves, and contemporary design elements. Upstairs, the master suite is a serene retreat, complete with a luxurious 4-piece ensuite, a spacious walk-in closet, and a convenient second-floor laundry. Additionally, there are two large bedrooms, a spacious bonus room, and a well-appointed 4-piece bath. The rear detached oversized 23' x 23' double garage offers ample parking space or room for RV storage. The garage is insulated and features built-in shelving and a workbench, adding to the functionality of this inviting property. Other notable features include a built-in china cabinet, custom window and door casings, upgraded cabinet materials, a full tile shower in the master bathroom, and a relocated fireplace that enhances the open floor plan. This home offers a truly inviting living experience, combining refined elegance with modern convenience in every detail. (id:41531)
Real Estate Professionals Inc.
102, 1315 12 Avenue Sw
Calgary, Alberta
Welcome to this gorgeous, freshly painted, 2 Bedroom, 2 Bathroom unit with 9 foot ceilings on the SECOND FLOOR of this quiet, pet friendly, concrete building. Walk in the door, next to the foyer and you will find a large kitchen with Maple Cabinets, Granite Counters, a center Island, and stainless steel appliances including a GAS stove. The open concept apartment features a large living/dining area with plenty of space for both living room furniture and a dining table. This living room is accented with huge windows that let in loads of natural light and a french patio door grants access to a sprawling private north facing balcony overlooking Calgary's vibrant 12th Avenue. The center living room separates the 2 bedrooms. The primary bedroom has a 4 piece ensuite bathroom and there is a 3 piece main bath adjacent to a second bedroom. Ensuite laundry completes this unit. The unit also comes with One Titled, Heated Underground Parking Stall. A bike storage on the lobby level adds to your comfort and security.This wonderful condo just steps away from the Connaught Dog Park and the trendy 17TH AVE, with nightlife, dining, pubs, diverse shops, and just minutes to cafes, CO-OP Grocery Store, Community Natural Foods, Best of Kin Social, Monki Breakfast & Bistro, Dollarama, Sunalta LRT, many other unique shopping experiences, as well as access to the river and downtown core, are just a quick walk or a short bike ride away. The designated Calgary school area includes Western Canada High School. Don't miss out the opportunity to make it yours! Book your viewings today! (id:41531)
Maxwell Capital Realty
15, 2020 16 Avenue Nw
Calgary, Alberta
Fantastic Opportunity and Great Location! This TOP floor unit features one bedroom and one bathroom. Galley kitchen with eating area, North facing balcony, Spacious Living /Dining room. Good size bedroom and 4-piece bathroom. One assigned parking stall at the side of building. Laundry facilities and storage locker on main floor. Across from North Hill Shopping Mall, walking distance to 2 LRT stations (Lions Park and Banff Trail). Close to U of C, SAIT, Foothills Hospital and Cancer Centre. Bus stop steps from front entrance. Perfect for first time BUYER or INVESTOR. Call NOW to view. (id:41531)
RE/MAX Realty Professionals
5116 8 Avenue Se
Calgary, Alberta
This appealing , well maintained, beautiful bungalow, total of 6 Bedrooms, 2 Full Bath, PLUS Air-Conditioning with separate entrance, double detached garage, is situated in the heart of the city where everything you need is just with in the reach. As you enter, you will be captivated with an open design with traditional concept, that separates the living room, dining and kitchen, combine with tile and laminate flooring. Featuring a warm homy feeling and welcoming atmosphere. Large windows that glimpse the natural light that comes from within. Main floor has 3 Bedrooms, and the washroom, is just beside the Master Bedroom. As you go to the heart of the kitchen, you have a white cabinetry and laminate countertops, and beautiful spot of your kitchen counter facing your awesome large backyard as you watch your kids playing while washing the dishes. As you go the basement, you have sizable family room, and 3 more bedrooms and a kitchenette and another full washroom. Outside is your your large deck and lavish backyard, you can have your family barbecuing and entertaining area for the whole family to enjoy, plus double detached garage (22'x 22'). Furnace is original, Lennox Brand, but has been maintained by the owner and still in good working condition. Main Home Roof has been replaced 6 years ago, but the Garage Roof is still original. This home is truly a gem, just walk away to schools, groceries and a lot more. Very close to major proximity, an incredible opportunity to be your own. (id:41531)
Diamond Realty & Associates Ltd.
4116, 5605 Henwood Street Sw
Calgary, Alberta
WELCOME TO THE GATEWAY GARRISON GREEN - ONE of the only concrete low rise buildings outside of the city core . LOW CONDO FEES include heat,water,mgt,maintenance and ELECTRICITY! This beautifully updated 1 bedroom TOP FLOOR CORNER COURTYARD UNIT is centrally located in the desirable community of Garrison Green – offering convenient access to MRU, shopping, transit, downtown, and the mountains. This executive condo is sure to impress and offers almost 500 sq.ft of sophisticated living space highlighted by timeless finishing's throughout. Features include: laminate flooring + carpet, upgraded lighting & plumbing fixtures, extended cabinetry, full tile backsplash, newer refrigerator,newer range,newer microwahe hood fan, quartz countertops, updated light fixtures, large pantry, knockdown ceilings, fiber optic, upgraded window coverings, and a fresh coat of paint. The open concept living space is great for entertaining and leads out to the oversize patio with a BBQ gas line and overlooks the private courtyard. The master bedroom will continue to impress with large windows and a generous size closet. This unit is complete with a 4pc bathroom, in-suite laundry, titled underground parking (2 spaces from the elevator), and a large storage unit separate from the parkade. You will not find another turnkey unit like this on the market! (id:41531)
RE/MAX House Of Real Estate
1544 Ravensmoor Way Se
Airdrie, Alberta
As a former show home, this air conditioned, fully Landscaped beauty, backing onto a green space was master-crafted to highlight the builder's impressive abilities. This immaculate 3 bedroom, 2400 sq ft masterpiece was designed from the outset to showcase the builder’s abilities and workmanship. The list of features is more extensive than can be summarized in this short description. Such a list would include hardwood floors, matching granite countertops throughout the home, a mantled fireplace framed by built-ins, air conditioning, speaker system through-out and a spectacular master ensuite retreat that’s as large as the master bedroom itself. With a full stainless appliance ensemble, a chef-style gas range, stylish arabesque tile backsplash and a generous adjoining dining area, this pristine, bright white kitchen is so spectacular that it was featured on the NuVista Homes website as an example of one of their nicest kitchens. This perfect home also features a convenient walk-through mudroom-to-pantry hallway, a formal dining room or office with privacy windows ..and a large open front foyer. Upstairs is fully carpeted and you’ll find a central bonus room, two generous bedrooms, the ever-popular second floor laundry, main bath and double doors that open to a master bedroom with an extra-EXTRA large master bath retreat with his/hers granite-topped vanities flanking an outstanding stand-alone tub surrounded by gleaming ceramic tile ..with adjoining water closet, glass-door shower and walk-in closet. Outside, exposed aggregate concrete work leads from the landscaped no-maintenance front yard to a large concrete front landing then into the dual side-lite front door. In the rear, a large composite deck looking over a sizeable yard and then backing onto a landscaped walkway that keeps neighbouring homes a good distance away and greatly enhances privacy. A newer cedar shed keeps the backyard neat and tidy. The kids can walk to school and a large park for the pup is just th ree doors away. This home should be on your list as the one to compare all others. NOTE: NO SIGN ON PROPERTY (id:41531)
Real Estate Professionals Inc.
304, 115 Sagewood Drive Sw
Airdrie, Alberta
*** OPEN HOUSE CANCELLED ***Incredible opportunity to own this gorgeous END UNIT bungalow in the most desirable location in Newport Landing! Nicely tucked into the corner, this 1 bedroom, 1 bathroom home is private and is surrounded by greenery. You'll love the numerous updates that show pride of ownership. Modern screen doors let the natural light through and allow you to enjoy the fresh air. With over 760 square feet, the layout is incredibly comfortable. Gorgeous laminate floors run throughout the entire living space, while neutral paint tones add warmth. The large window at the back lets in plenty of sunshine from the west through the beautiful custom shutters, making this a bright and cheery space. The kitchen is equipped with quartz countertops, full-height cabinetry with updated hardware, an oversized silgranit sink, and top-of-the-line stainless steel appliances. The large breakfast bar is a focal point of the space, accented by modern pendant lighting. The primary bedroom can easily accommodate a king-sized bed, and the walk-in closet is spacious. The charming interior is completed by a 4-piece bathroom and a laundry closet. At the rear, there's a concrete patio perfect for enjoying a quiet evening. This unit is very peaceful, backing onto a green belt. You'll have your own parking spot right in front of your home, and there's plenty of visitor parking for your guests. This complex is pet-friendly, although subject to board approval. Very low condo fees at $182.53 and they include common area maintenance, reserve fund contributions, insurance, professional management, landscaping, and snow removal. With your own furnace and hot water tank, you get the luxury of managing your usage. Be sure to check out the virtual tour! (id:41531)
Cir Realty
186 Coverton Close Ne
Calgary, Alberta
**OPEN HOUSE SATURDAY MAY 18 FROM 12-3PM**Nestled in the heart of Coventry Hills, this charming 4-level split home offers comfort, convenience, and versatility. Boasting 1874 sq ft, this meticulously maintained residence features 3 beds, 2 baths, and an array of modern upgrades. Upon entering, vinyl luxury flooring guides you through the open-concept layout, accentuated by the warmth of a Valor linear gas fireplace with radiant heating, perfect for cozy gatherings in the living room with its lofty 12 ft ceiling. The kitchen, equipped with new LG dishwasher and a covered deck off the kitchen nook, is a culinary haven, complemented by enclosed storage below the deck for added convenience. With in-floor radiant heating in the basement and crawl space, expandable to the living room, comfort is ensured year-round. The crawl space, boasting 8 ft ceilings, awaits your creative touch, while the ground level patio invites outdoor relaxation amidst a south-facing backyard adorned with Haskap and raspberry bushes, offering spring and summer berries. A detached double garage with attic storage, accessible via a pull-down ladder, provides ample space for vehicles and belongings. Beyond its confines, this home offers unparalleled access to amenities, including nearby schools from grades 1-12, grocery stores, hardware shops, restaurants, and the Vivo rec center. Moreover, its proximity to major routes like Deerfoot and Stoney, as well as the airport, ensures effortless travel. For the nature enthusiast, walking trails beckon, while a bike trail facilitates a scenic journey to downtown, covering 95% of the route. With its blend of modern comforts, prime location, and versatile spaces, this Coventry Hills abode epitomizes suburban living at its finest. Book your private showing today! (id:41531)
RE/MAX Irealty Innovations
12 Cimarron Springs Circle
Okotoks, Alberta
**Open House Saturday and Sunday 2-4 PM (May 18th-19th)**PLEASE CLICK ON 3D VIRTUAL TOUR** Welcome to this exquisite 2-story home in OKOTOKS with a FULLY FINISHED walkout basement, featuring FRESH PAINT throughout and a chef's dream kitchen with a spacious ISLAND and QUARTZ COUNTERTOPS . This home offers luxury and comfort with AIR CONDITIONING , ALLURE outdoor LED lighting, and UNDERGROUND SPRINKLERS. The fully developed basement includes a partially finished SUITE and boasts VINYL PLANK flooring throughout, with heated flooring in the basement bathroom for added comfort. The perfect man cave garage, with $27,000 invested, comes equipped with a GARAGE HEATER, epoxy flooring, CUSTOM STUCCO WALLS, fridge, and TV, making it an ideal retreat. Additionally, the home features new landscaping, Huge HOT TUB enhancing its curb appeal and providing a beautiful outdoor space to enjoy. Other perks include a Water softener and THE NEST thermostat system. This property is a must-see, offering modern amenities and exceptional upgrades. Don’t miss out on this incredible opportunity! (id:41531)
Cir Realty
204, 1805 26 Avenue Sw
Calgary, Alberta
Located in the heart of SW Calgary, close to Marda Loop and 17th ave shopping district. This 2 bedroom corner suite has an open plan, 9' ceilings and is clean as a whistle. The comfortable layout includes a granite breakfast bar, U-shaped kitchen with stainless steel appliances, corner fireplace, laminate wood flooring + tile in the kitchen, entry and bath areas. The kitchen has extensive granite counters, warm espresso stained cabinets and updated appliances. There is in-suite storage, in-suite laundry, a titled underground parking stall and an excellent view of downtown Calgary. Quality windows keep the units here quiet and peaceful. Original owner + long term resident next door. Condo fee includes all utilities except for electric. Gorgeous suite loaded with natural light, come and see this bright corner unit soon. Pets allowed with board approval, one dog or one cat maximum 20kg. (id:41531)
Cir Realty
6603 Bow Crescent Nw
Calgary, Alberta
Introducing a contemporary masterpiece nestled in the vibrant community of Bowness. This three-story townhouse, crafted by a boutique builder, promises urban living with unparalleled ease. Never before occupied, this end unit, situated on a corner lot, is part of a brand new four-plex development. Spanning over 2,000 square feet of meticulously designed living space, this home welcomes you with 9’ ceilings and 8’ doors, suffusing the interiors with natural light through expansive windows. The main level greets you with an inviting entryway, leading to an open-concept living, dining room, and kitchen area. A cozy electric fireplace with a tile surround adds warmth and charm, while the kitchen features custom European-style cabinets, quartz countertops, and quality stainless steel appliances. Ascend to the second level, where plush carpet flooring guides you to two bedrooms, each with its own ensuite. The primary bedroom boasts a fireplace, walk-in closet with custom built ins, and a luxurious 4-piece ensuite. A convenient laundry room and linen closet complete this level. The third level offers a versatile loft area with a wet bar, perfect for entertaining, and a rooftop patio showcasing breathtaking views. The fully finished basement features an extra window, a large rec/flex room, an additional bedroom with a 4-piece ensuite, and ample storage space. Parking is a breeze with each unit in the 4-plex having it’s own single detached garage offering extra height for storage, supplemented by street parking. Custom metal railings, white oak accents, extra windows in the stairwell and custom glass railings accentuate the home's modern aesthetic. Other upgrades include a plywood subfloor, SBS mechanically fastened roofing system, and tile flooring in all bathrooms. But that's not all—this home also boasts top-quality paint (no lacquer here), durable fiberglass exterior doors, and convenient rough-ins for both solar and EV charging, ensuring you're equipped for the future o f sustainable living. Step outside to discover a low-maintenance exterior with stucco, brick, steel, and Hardie board siding, along with a fully fenced yard, large concrete back patio with a BBQ gas line, concrete steps and Rundle rock. The home is fully landscaped with underground sprinklers, ensuring a hassle-free outdoor experience. Additional features include a new home warranty, pet-friendly policies, and completed engineering inspections for peace of mind. Enjoy proximity to parks, playgrounds, schools, and the Bow River walking and bike paths. With easy access to shops, restaurants, Market Mall, and Winsport, this property epitomizes luxury, comfort, and convenience in the heart of Calgary's most sought-after community. Welcome home to a lifestyle of unparalleled sophistication and urban charm. (id:41531)
Real Broker
1149 Coopers Drive Sw
Airdrie, Alberta
Welcome to this exquisite custom built, executive family home that is located in the most desirable community in Airdrie. Boasting almost 3,600 square feet of luxurious living space; featuring 4 total bedrooms, 3.5 bathrooms and a walk out basement, this home is a rare find!. This luxurious home features over $160,000 in recent professional renovations, showcasing a spacious open concept main floor with 17' ceilings, in-ceiling speakers, wide plank white oak hardwood floors, and a cozy gas fireplace with a full-height stone surround. The large windows flood the space with natural light, while the formal dining room boasts designer lighting. A patio door leads out to a luxurious oversized deck with composite decking, offering a view of the greenspace and pond. The outdoor area includes seating for quiet nights or hosting guests, a gas fire table, BBQ area, and the serenity of the outdoors.Inside, the kitchen is fully upgraded with new cabinetry, featuring dovetail drawers, sleek white and dark shaker full-height cabinetry, upgraded fixtures, stainless steel appliances, top-grade quartz counters with a waterfall island, a new Wolf gas stove, Fisher Paykel dishwasher, Bosch built-in oven, dual door fridge with stainless steel interior, built-in microwave, under-counter lighting, ample storage, custom pendant light, and a tiled backsplash.The main floor primary suite is a retreat with striking vaulted ceilings, designer wallpaper, a spacious walk-in closet with custom California closet organizers, and a luxurious spa ensuite with an oversized shower, makeup counter, modern fixtures, gorgeous double vanity, and in-floor heating. The oversized mudroom features built-in lockers, a new washer and dryer, a folding station with a drying rod, and access to an oversized heated double car garage with epoxy coating designed to be lift-ready, accommodating additional cars or family gear.Upstairs, the spacious bonus room with vaulted ceilings and California shutters is perfec t for a home office. The second and third bedrooms across the hall have generous closets, comfortably accommodating king-size beds, and share a 4-piece washroom with additional storage. The fully finished lower level is an entertainer's dream with a rec area for movie nights, a games area, a 3-piece washroom with Dornbracht and Kohler accessories, a large bedroom with a spacious closet, and a brand new gym which features a commercial grade gym floor and custom glass wall. This home boasts estate-level finishes such as custom woodwork, A/C, smart home thermostats, wide plank flooring, high-end Shaw carpet, custom paint, and designer lighting and fixtures. Situated in the exclusive estate community of Coopers Crossing in Airdrie, it backs onto winding pathways, biking trails, a pond, parks, and is minutes from some of the best eateries, lounges, and pubs. Enjoy the quiet setting, ample parking, and proximity to schools. Welcome to your forever home on the quiet side of Coopers Drive (id:41531)
Real Broker
601 Prairie Sound Circle Nw
High River, Alberta
If you are looking for maintenance free living, 601 Prairie Sound Circle is the location for you. Capture the morning sunrise with this east facing end unit townhome; that is located in a beautiful area within Prairie Sound. The property sits along a treed and landscaped green space set off of High Country Drive. The placement of this home is ideal; close to pathways, Highwood Lake, community water park, golf course, school and shopping. Upon entering this home you will be surprised by the bright and open feel. The large entry opens up onto the bright and open living room flowing to the adjoining dining area and kitchen. The kitchen has beautiful wood cabinetry, stainless steel appliances and updated lighting. There is plenty of counter space with the additional breakfast bar. Off the kitchen is a cozy breakfast nook that leads to your west facing deck; perfect for your next BBQ. The half bath is conveniently located off the landing going to the basement level. The upper level of this home has two bedrooms and laundry area. Both bedrooms have their own private ensuite and walk-in closets. The larger of the two bedrooms has beautiful corner bay windows looking to the east, capturing an abundance of natural lighting. On the lower level of this home you will find storage, utilities and the garage entrance leading to the single car garage. This is a beautiful home which is set in such a lovely location, you will not want to miss it. (id:41531)
RE/MAX Real Estate (Central)
204 Deerpoint Lane Se
Calgary, Alberta
Welcome to 204 Deerpoint Lane SE this 2 storey, 2 bedroom townhouse is located in the wonderful community of Deer Ridge. Living space includes a quaint kitchen with loads of counter space, tons of cupboard space, vinyl flooring throughout the kitchen and livingroom. A convenient 2 pc bath on the main level as well. Sliding patio doors leading out from the kitchen to a fenced yard, great for BBQ and gatherings. Large master bedroom with a lovely second floor view of the complex and the street. Walking distance to shopping, buses, restaurants, coffee shops and pubs. Fitness facility just across the road as well. Close to fish creek park and Sikome lake. parking stall is right in front of your unit. Very affordable condo fees at only $346.35 per month. (id:41531)
Real Estate Professionals Inc.
404, 330 Falconridge Crescent Ne
Calgary, Alberta
FULLY RENOVATED - OVER 1100 SQFT LIVEABLE SPACE, PRIVATE BACK YARD, PARKING, DECK - 3 BEDROOMS 1 BATHROOM - Welcome to your fully renovated home in the highly desirable area of Falconridge. This END UNIT home has a PRIVATE LARGE BACK YARD with a DECK and LAWN. In addition, STREET ACCESS adds to the convenience of this home. Upon entry you are greeted with an elegant and modern kitchen complete with all STAINLESS STEEL APPLIANCES. A large living room connects to your dining room and opens onto your DECK. Your upper level is compete with 2 Bedrooms and 1 Bathroom and the basement has STORAGE, LAUNDRY and a large rec room which can be used as a BEDROOM. This home is in a solid location with shops, parks and schools close by. This is perfect for a FIRST TIME HOME BUYER OR AS AN INVESTMENT. (id:41531)
Real Broker
2001 31 Street Sw
Calgary, Alberta
DEVELOPERS AND INVESTORS! This is a PRIME RE-DEVELOPMENT SITE for a LOW-DENSITY MULTI-FAMILY project. On an OVERSIZED 50’ X 120’ FLAT, CORNER LOT with a sunny WEST-FACING BACKYARD. Already ZONED RCG with NO CITY TREES on the property saving you time and money. Electrical poles won’t affect future development. Ideally located with a PAVED BACK LANE just a 3 MINUTE WALK TO THE BUS STOP and a 10 MINUTE WALK TO WESTBROOK LRT STATION. Currently on the property is a very well maintained bungalow built in 1991 with an ILLEGAL BASEMENT SUITE to help minimize carrying costs prior to development starting. The main floor is spacious and bright with wood detailing and clever built-ins. Spacious and well laid out the kitchen features extended cabinetry, loads of counter space, stainless steel appliances and access to the covered patio, simplifying summer barbeques. Relaxation is invited in the huge living room with 3 large windows that only a corner lot can provide spilling in sunshine. The primary bedroom has its own private 3-PIECE ENSUITE, a large WALK-IN CLOSET and access to the COVERED DECK for peaceful morning coffees or evening beverages. A second spacious bedroom, a 4-piece bathroom and a laundry room with sink completes this level. SEPARATE ENTRANCES and SEPARATE LAUNDRY add to the privacy of the finished basement. Equipped with a convenient kitchenette in the common area and large shared storage area. The 1 bedroom illegal suite includes a full kitchen with a dishwasher, in-suite laundry and a 4-piece bathroom. Enjoy the peace of mind of the MID-EFFICIENCY DUAL FURNACE with separate heating controls for the main floor and lower suite . The oversized lot allows for a huge backyard, fully-fenced with level landscaping, soaring trees, paver stone walkways and an expansive covered deck to enjoy in almost any weather. An OVERSIZED DOUBLE DETACHED GARAGES adds to you convenience. Advantageously located within walking distance to schools, transit, shops, restaurants, the Kill arney Aquatic and Recreation Centre and the multitude of amenities along 17th Avenue. Don’t miss out on this outstanding opportunity with unlimited potential! (id:41531)
Exp Realty
312, 317 22 Avenue Sw
Calgary, Alberta
Welcome to Tela in Mission! This stunning 2 bedroom, 2 full bathroom corner unit condo is just steps away from vibrant 4th street and all the amenities Mission provides. As you enter, you’ll feel the warm natural light welcome you into the space. The wide plank laminate flooring leads you to the chef’s kitchen design with stainless appliances, quartz countertops and oversized island, all built to entertain. The primary bedroom is a corner suite oasis with both North and West windows, large closet space and 4 piece ensuite bathroom with 60" shower and dual sinks. The second bedroom boasts a west window providing natural light for your guests or office with a second 4 piece bath steps away. The living area has air conditioning, views of downtown and a private patio, serenaded by trees and its own gas bbq line. Lastly, the two titled parking stalls are located beside each other and unique in this building. Lifestyle is front & center in this desirable Mission location ~ steps to nightlife, dining, pathways, shoppes & more. Downtown inner city sophistication mixed in with the charm of tree lined streets. Tela is architecturally stunning with a beautiful brick exterior complimented by a combination of gardens, courtyard styled pathways & beautiful wrought iron accents. Inside, a spacious foyer offers a mail centre, & small reception lounge. Welcome home to Tela in Mission! (id:41531)
RE/MAX Realty Professionals
203, 110 Coopers Common Sw
Airdrie, Alberta
~ COME FALL IN LOVE WITH AN AFFORDABLE DREAM ~ Yes you can have it all in Coopers Crossing ... voted "Airdrie's Best Community for 11 Years in a Row" ~ Discover this intentionally designed neighbourhood with character-rich homes and unique streetscapes, lush parks, and a network of pathways connecting every corner of the community ~ This LARGER THAN LIFE townhome has space for everyone and from the minute you walk in it 'FEELS LIKE HOME' ~ This home has been lovingly cared-for and has an EXTREMELY FUNCTIONAL FLOOR PLAN allowing you to spread out and 'Entertain for Days' ~ Enjoy modern, upscale finishings throughout the home (high ceilings, recessed lighting, gas fireplace, no-maintenance quality laminate flooring) are some of the 'extras' that set this home apart from the rest ~ OPEN FLOOR PLAN with stylish kitchen cabinets, sit-up island, granite, stainless appliances, pantry, dedicated Dining Area, large Living Room (Mounted TV & Area Rug are staying) & swanky little 2-Piece Bath w/ new toilet .... 'NOTHING PLAIN JANE' about this BEAUTY and you truly feel the difference that the EXTRA SQUARE FOOTAGE makes!!! ~ Upstairs you'll find a LARGE PRIMARY SUITE with a Tray Ceiling, Window Seat, Walk-In Closet, a Five-Piece Ensuite featuring dual sinks, granite, soaker tub, walk-in shower, separate toilet room w/ new toilet .... a TRUE SANCTUARY!!! ~ You'll also enjoy two spacious Guest Bedrooms, a Family Bath (granite w/ new toilet), Upstairs Laundry (w/ shelving) & a secluded Loft Area (great for 'Gamers' or 'Working From Home') ~ The unfinished basement houses a high-efficiency furnace and h/e hot water tank and has r/i plumbing tucked into it's own corner for a future bathroom ~ There is also a large 'Sunshine' Window, allowing for lots of natural light and great for future development ~ Your vehicles will be happy too parked in the drywalled & insulated Double Attached Garage ~ Relax on your back deck w/ gas line hook-up, overlooking the beautifully maintained greensp ace/ walking path behind your new home ~ THERE IS SOMETHING HERE FOR EVERYONE & PETS ARE WELCOME!!! ~ The Complex has an Outdoor Common Area allowing residents to casually get together for a TRUE SENSE OF COMMUNITY ~ For those commuters there is quick/ easy access to the QEII ~ The Pond, featuring the 'MUSIC OF NATURE', is literally steps out your front door ~ START THE CAR & COME FALL IN LOVE ;) (id:41531)
Century 21 Foothills Real Estate
5843 22 Avenue Ne
Calgary, Alberta
This beautiful family home shows pride of ownership and is move-in ready. The open layout offers five bedrooms, two bathrooms, and an oversized (24x24) double detached garage. The home has extra-large windows that make the living and dining room areas full of natural light. The main floor offers laminate flooring throughout, and the kitchen has newer quartz countertops, cabinets, and appliances. The dishwasher is less than 2 years old. The basement includes two "bedrooms", a bathroom, an entertainment space, and a den. In one bedroom (craft room) in the basement, has a 220 plug and counter height plugs and plumbing roughed in if one wants to convert it into a secondary kitchen. The spacious yard is privately fenced with turf and landscaping rock and has a spot for RV parking. Zero maintenance backyard! The property has upgraded attic insulation, High Rated Energy Efficient windows, and Air conditioning! New Washer/Dryer, Upgraded High-Efficiency Furnace, Hot Water Tank. There is also Telus Fiber internet in the home, so most of the rooms have hookups. This home is only steps away from schools, playgrounds and shopping. (id:41531)
Cir Realty
311037a Range Road 222
Rural Kneehill County, Alberta
A Spectacular 20 Acre Estate offering a country setting on exquisite grounds & complete privacy. Enter this gated residence, forested with trees through a winding driveway to a level paved car park unveiling this country estate. The existing residence has been exquisitely taken care of & offers a traditional floor plan with classic & comforting entertainment areas and subtle architectural enhancements. Enjoy approximately 3,900 square feet, 5 spacious bedrooms including a magnificent Primary bedroom with spa-like ensuite, a sunny kitchen with white gloss cabinets, miles of granite counter tops, an adjacent family room, formal living & central dining room with a signature curved staircase to a family room on the upper loft area, – air conditioning all opening out to lush lawns, manicured gardens & a private sun filled pond over looking the most majestic views imaginable! This fabulous estate also includes a separate heated recreation building, a cabin next to the trout pond for quests to retire. There is a heated detached over sized garage and a single tandem detached garage too. This property is drenched with natural light by charming picture windows, situated in a paradise of Nature's Beauty. This is a wonderful home, offering a magnificent opportunity to acquire one of Three Hills most desirable properties minutes to a golf course and simply a lifestyle that feels like a retreat place to call Home. (id:41531)
Exp Realty
3110, 16969 24 Street Sw
Calgary, Alberta
Welcome to this very desirable, sought-after community in Bridlewood. A charming main-floor bungalow-style unit that is well maintained and backs East onto a sunny, tranquil Natural Park. Featuring warm neutral colors throughout and an open-concept floor plan that makes it great for entertaining. The Living Room and Dining Room have plenty of natural light and opens onto a large balcony. The Kitchen features plenty of cupboards and countertop space as well as a raised breakfast bar and includes all major appliances. Both Primary and Secondary Bedrooms have an unobstructed view of the Natural Park. The Primary Bedroom includes a walk-through closet and a 4pc Bathroom. Completing this great unit is a full 4pc main Bathroom, in-suite storage, a separate Laundry room, and a Titled underground parking stall (#34) Included are a large variety of amenities such as...Superstore, Co-op, Safeway, Walmart, Home Depot, Staples, Canadian Tire, and plenty of Restaurants just minutes away with quick access to 22X, Fish Creek Provincial Park, Golf Course, and C-Train. Come check it out and make this your home! (id:41531)
Real Estate Professionals Inc.
