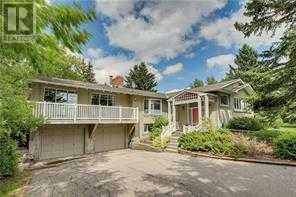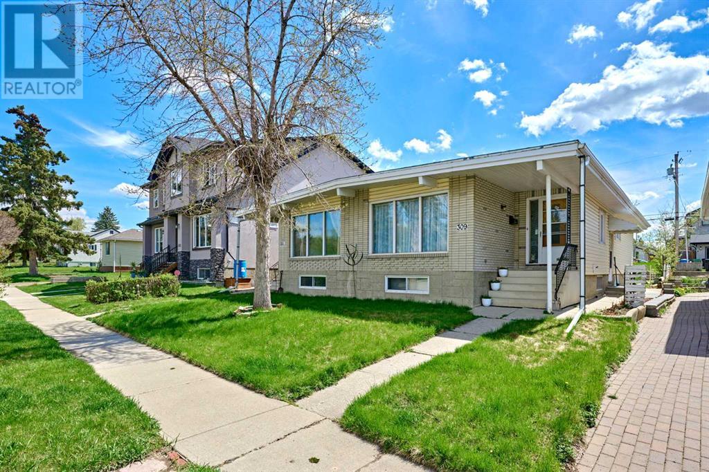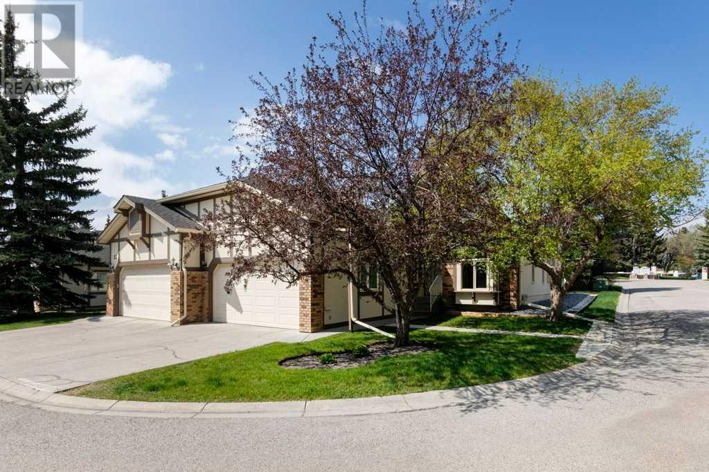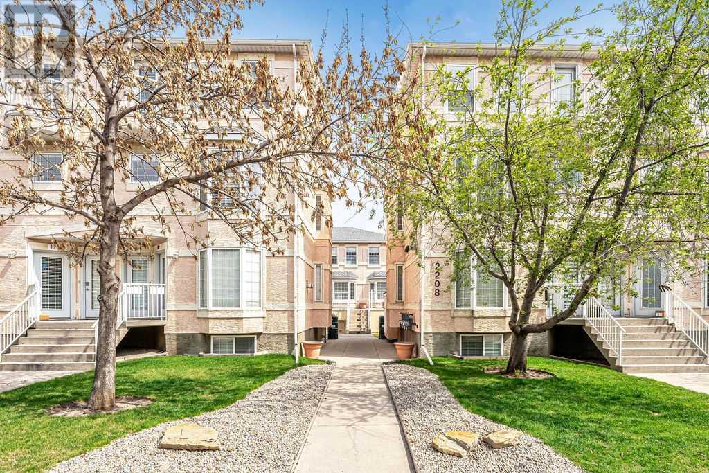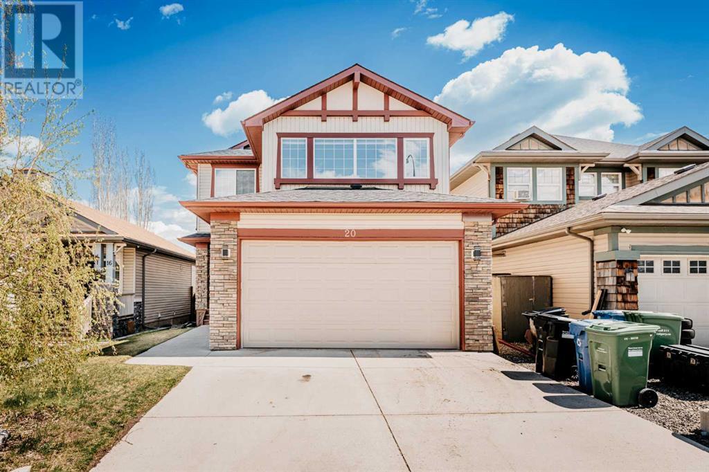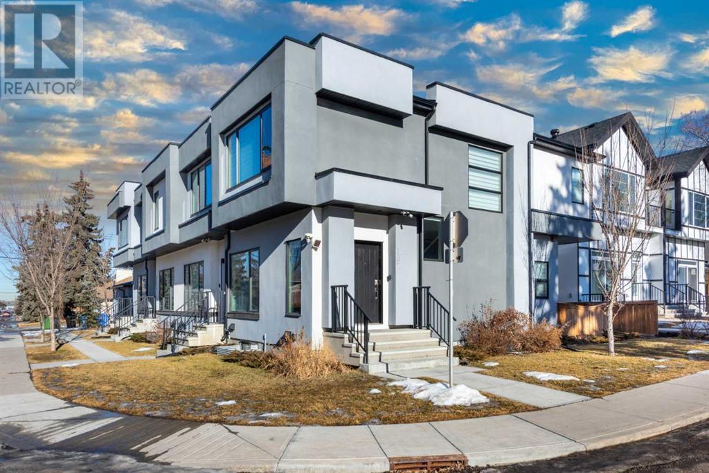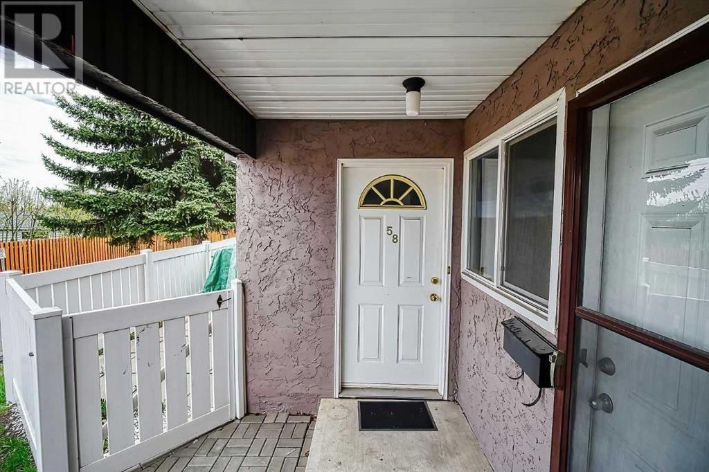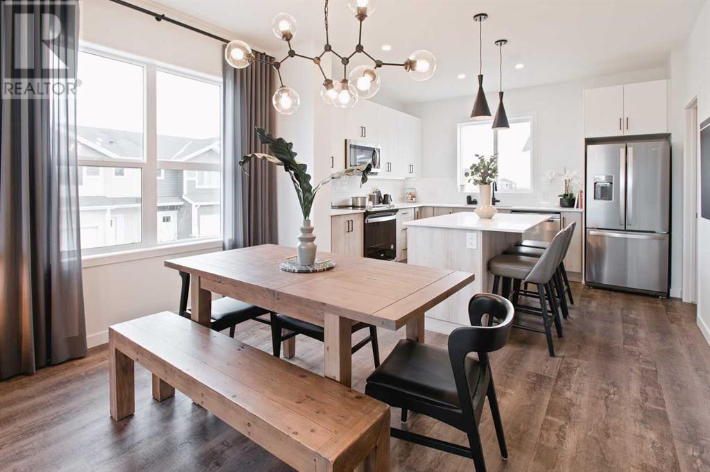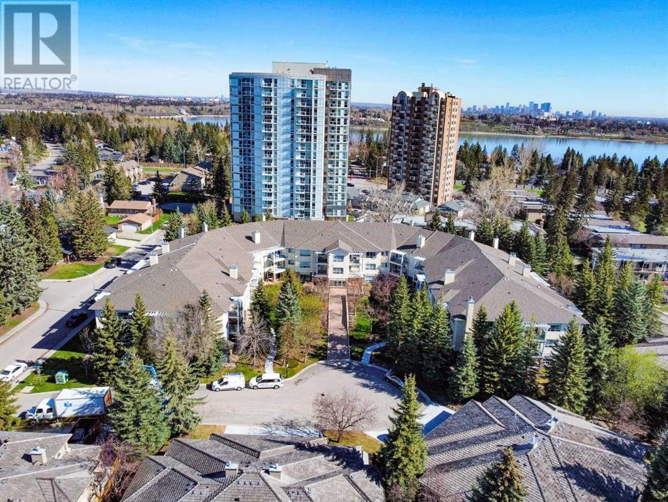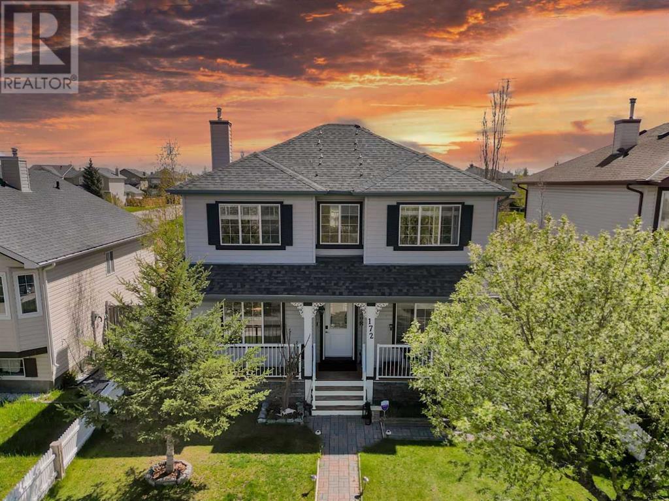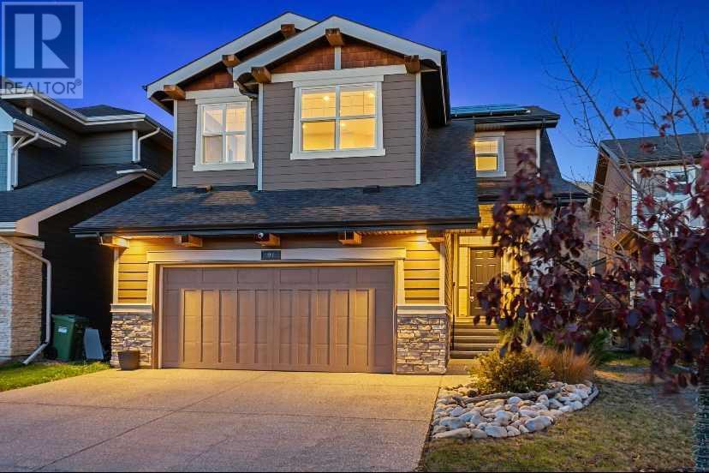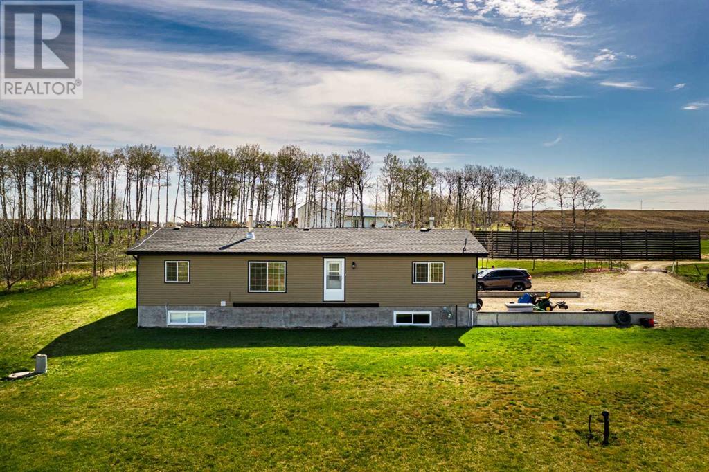Calgary Real Estate Agency
48048 244 Avenue W
Rural Foothills County, Alberta
Bungalow. Dewinton, Alberta. Fully Developed. 5 Bedrooms. 4 Bathrooms. 3 Fireplaces. Recent Renovations. Modern Additions. Vaulted Ceilings. Great Workmanship. Priced to Sell. Double Attached Garage plus detached workshop is 17.3X29.4. Double Access Front and Back to the Property. 15 Km to Okotoks. Minutes to Calgary. Amazing Location. Massive Primary Bedroom. 2 more bedrooms main floor with additional ensuite. Primary Ensuite features Claw Tub, Additional Out Building Shop 18X 30 (id:41531)
RE/MAX Landan Real Estate
309/311 27 Avenue Ne
Calgary, Alberta
Dream is about to come true! Welcome to this breathtaking full 50 X 120 R-C2 lot side by side full duplex, with a south facing back yard landscaped with beautiful perennials! All renovations were completed within the last three years with a fully developed basement suite for both sides, making this property look brand new!Upon entering, be greeted by a warm living room featuring new vinyl plank floors throughout that opens to a spacious dining area. The remodelled kitchen is filled with natural sunlight from the window. Each side features 3 sizable bedrooms and one 4-piece bathroom on the main floor, as well as 2 bedrooms and 1 bathroom in the basement . The “mirror” floor plan makes everything DOUBLE, allowing for this property to come with a total of 10 bedrooms and 4 bathrooms! Each unit has their own Separate side entrance to the lower level and are all equipped with their own laundry rooms. Additional advantages include but not limited to two separate sets of 100-amp new electrical panels for both sides, basement which was renovated according to legal basement suite code if the buyer would like to apply for their own legal suites. And plus, one double detached garage with 2 separate doors and divider wall in between!Live the ideal inner-city lifestyle in Tuxedo Park, only minutes away from Georges P. Vanier school, Balmoral School, and community green spaces. It is also within walking distance to the bus and only a few short blocks to Edmonton Trail, Centre Street, and minutes away to downtown Calgary, SAIT, Foothills Hospital, and U of C! This is a great opportunity to own a side-by-side FULL duplex, as the blanket rezoning would enable Possibility to increase the density by rezoning the lot from RC2 to RCG, which allowing the building of 4 units each with a secondary suite, which is up to 8 residences, or build a secondary suite (duplex, 2-4 units) in the backyard! Whether it's for big families of 3 generations, an airbnb business owner, investors looking f or steady income stream in this current hot rental market or developers looking for redevelopment opportunities, this property will give you all!!! Book your viewing today! (id:41531)
Cir Realty
49 Confederation Villas Nw
Calgary, Alberta
Welcome to this immaculate and renovated villa bungalow in the coveted NW neighbourhood of Collingwood. This pristine home presents a wonderful floorplan in over 1,400 square feet on the main level. The living room, with its vaulted ceilings and hardwood floors (which expand through the unit aside from kitchen/bathrooms) is very bright and open. The kitchen has been beautifully renovated with quartz counter tops, full height tile backsplash, pot lights and travertine flooring. The adjacent breakfast nook is situated next to the back deck where you can enjoy your morning coffee or casual meals. The dining room is spacious enough for larger or formal gatherings or entertaining. The spacious master retreat boasts a luxurious ensuite with dual granite vanity and walk-in shower. The second bedroom is down the hall across from the renovated 4-piece bathroom. A sunny den at the front of the home features a built-in cabinet. Your main floor laundry make single-level easy and the heated double garage adds convenience. The basement is ready for additional development into living space or storage. With the neutral palette and numerous upgrades, there is absolutely nothing you need to do here but move in and enjoy the elegance of this home and the wonderful community of residents. This quiet complex is ideally situated near Confederation Park and golf course, schools, shopping, main transportation corridors, the Winter Club and U of C with a quick commute to downtown. It’s a perfect home for those desiring a maintenance-free lifestyle, with gorgeous gardens and grounds to enjoy with reasonable condo fees. There are no age restrictions and pets are allowed with board approval. Units rarely come up for sale so book your showing before it's gone. (id:41531)
Coldwell Banker Mountain Central
6, 2208 29 Street Sw
Calgary, Alberta
Introducing a charming Bungalow Townhome nestled in the sought-after Killarney neighbourhood. Among just three similar units in the complex, this meticulously renovated abode boasts 2 bedrooms and 2 full bathrooms, in-suite laundry, and titled underground parking! Step inside to discover an inviting open-concept layout, featuring a front entry adorned with tile, freshly painted throughout, hardwood flooring in the living area complemented by a corner fireplace, and a spacious dining area perfect for entertaining. The kitchen shines with modern appliances, ample counter space including a wrap-around island, updated counters with black farmhouse sink, and a cozy eating area. Outside, an oversized corner patio beckons, ideal for alfresco dining or creating your own urban oasis. Retreat to the primary bedroom with its bay window, huge walk-through closet, and private 3-piece bath featuring a beautiful glass shower. The spacious second bedroom is perfect for accommodating guests or working from home. Additionally, the second bathroom has been recently updated with sleek, modern finishes and carefully curated selections, adding both style and functionality to the home. Experience updated comfort as this property boasts a new furnace, water heater and AC unit, all installed in 2020. Enjoy the convenience of secured access to underground heated titled parking. Situated near parks, shopping, transit, and schools, this home offers both comfort and convenience. Don't miss out, schedule your showing today! (id:41531)
Cir Realty
20 Auburn Bay Lane Se
Calgary, Alberta
Nestled within one of Calgary's most sought-after lake communities, this meticulously renovated home with approximately 2900sqft of total space, presents an unparalleled opportunity for investors and homeowners desiring rental income support from a legal suite in an era of heightened interest rates and tightened approvals.Completed in May 2024, the extensive renovation includes a new roof shingles, new vinyl on main floor and new carpet throughout the upper unit, freshly painted walls and decks. Enhancing functionality, a brand new washer and dryer, and dishwasher (installed July 2023) are ready to use! The basement was legalized in January 2024 with brand new kitchen and new vinyl flooring throughout the stairs, landing, kitchen and living area. All basement appliances – washer/dryer, refrigerator, dishwasher, electric stove and chimney were freshly installed 4 months ago. The basement is currently rented at 1700 per month plus 30 percent utilities.Upon entry, the home exudes warmth and charm with a versatile front foyer/flex room. The grand family room impresses with its expansive scale and striking 17-foot open-to-above ceiling, accentuated by a massive living room window. The well-appointed kitchen features ample cupboards, granite countertops, stainless steel appliances, and a large breakfast island, complemented by a spacious dining area. Step out on extra large deck with glass railings to host those parties. Plus, leave out your worries for the hot summer days with the air conditioner for the main floor unit.Ascending to the upper level, discover a serene primary suite boasting a luxurious 4-piece ensuite with a skylight, jacuzzi tub, and walk-in closet. Two additional generously sized bedrooms, a second bathroom and a sunlit bonus room complete the upper level, offering versatile living spaces for families.The legal basement suite boasts two bedrooms, a new kitchen, living area and 3 pc bathroom.. Perfectly situated within walking distance to Auburn Bay Lake, South Health Campus, schools, restaurants, shopping, and a movie theatre, this home promises convenience and recreation at your doorstep. Effortless commuting is ensured with easy access to Deerfoot, Stoney Trail, and Highway 22X.Seize the opportunity to lock in this beauty before summer and embrace the unparalleled lifestyle of Auburn Bay's exquisite lake community. Don't let this incredible chance slip away – schedule your showing today! 3D Tour: https://unbranded.youriguide.com/20_auburn_bay_ln_se_calgary_ab/ (id:41531)
Real Broker
302 32 Avenue Ne
Calgary, Alberta
Here is an exciting opportunity to own a decently crafted townhouse in Highland Park. This home boasts 3 bedrooms and 3.5 bathrooms with a total living space of 1728 sqft over three levels with a single detached garage. The main level boasts of an open-concept style plan, with hardwood flooring, a massive foyer, and a spacious living area with an electric fireplace. It transitions into the kitchen and a captivating kitchen with spacious cabinets. It has an extended quartz island with many workspaces that will take four stools, a stylish kitchen backsplash, stainless steel appliances, and an electric stove. Right next is the dining area with a side window which opens to the southerly winds. There is a back door entrance into the backyard patio space with a natural gas BBQ hook-up. The 2-piece bathroom completes the main level area space. The elegant spindle railings get you into the upper floor with a vast picture window that gives enough sunlight into the upper floor area; right by the stairs is the stacked laundry closet and a huge bedroom with its ensuite bathroom. The Primary bedroom completes the stylish, well-windowed bedroom with a 5-piece bathroom with a skylight. The finished basement has a massive bedroom with its full 4-piece bathroom; there is a wet bar area with a spacious living area lounge for your movies. This home has a central AC to enjoy the hot summer when it gets so hot and clammy. (id:41531)
Grand Realty
58, 3800 Fonda Way Se
Calgary, Alberta
Ready for no more stairs? Enjoy one-level living in this charming end unit bungalow townhouse with recent bath and flooring upgrades. Large sundrenched white kitchen is delightfully open with over the sink window where warm natural light streams in all day. Cooking is a breeze with plenty of cabinet and counter space. The kitchen features attractive new herringbone vinyl flooring that looks great and is easy to clean. Generous dining area is adjacent to the large, bright living room. No carpet here! Lovely new plank flooring in the living room, dining room and hallway. Laundry and storage are conveniently located across from the kitchen. Huge primary suite with big window and massive closet! Secondary bedroom/flex room can be a TV room, Yoga studio, craft area, nursery, or home office. Sip your morning coffee on your private, east-facing patio with adequate space for a BBQ. Vinyl fencing never needs sanding or painting. Backs onto a beautifully treed courtyard. Crawl space for extra storage. Parking stall is just outside your kitchen window and there are two banks of visitor parking for guests. Just steps away is beautiful Fonda Park open sports field and playground. Close to schools, major shopping, amenities, and services. Well managed complex, the fees are reasonable, and the neighbours are nice. Book your showing today – we can’t wait to show you around! (id:41531)
Royal LePage Benchmark
154 Amblefield Terrace Nw
Calgary, Alberta
Welcome to your new home in the vibrant community of Ambleton! This stunning 3-bedroom, 2.5-bathroom townhouse offers a perfect blend of modern convenience and comfortable living. As you step inside, you're greeted by a spacious entry way featuring a den perfect for those who work from home or need a quiet retreat. Contemporary LVP flooring in the entry way and main living area enriches the home with every step.The heart of the home lies in the kitchen, where sleek duo-tone cabinets steal the show. White uppers combined with light wood lowers, upgraded to 42", provide ample storage space and a stylish aesthetic. Completing the look are the elegant White Macchiato countertops, offering both durability and sophistication. Adjacent to the kitchen is a convenient corner pantry, perfect for storing all your culinary essentials.Entertaining is a breeze in the open-concept living and dining area, where large windows flood the space with natural light, creating an airy ambiance. The living room is ideal for cozy evenings with loved ones, while the separate dining area offers plenty of room for hosting dinner parties. An eating bar provides additional seating options and promotes seamless interaction between the kitchen and living spaces.Step outside onto the upper balcony off the main living area, where you can enjoy your morning coffee or unwind after a long day while taking in the surrounding views.Upstairs, you'll find a spacious primary bedroom complete with an ensuite bathroom and a large corner walk-in closet, providing a luxurious sanctuary to relax and rejuvenate. Two additional bedrooms offer plenty of space for family members or guests, and a conveniently located upper-level laundry area adds to the home's practicality.With a double car garage providing ample parking and storage space, as well as parks, shopping amenities, and major roadways close by, this townhome truly offers the perfect combination of comfort, convenience, and contemporary living. Don 't miss your chance to make this your new home sweet home in the heart of Ambleton! (id:41531)
Real Broker
306, 2144 Paliswood Road Sw
Calgary, Alberta
Welcome to luxury living in the Courtyards West Park building in the desirable community of Palliser! This top floor 2 bedroom, 2 bathroom condo is one of the largest units in the entire complex, offering 1,245 sqft of living space. With stunning features throughout, and two titled underground parking spots, there’s so much value here. As soon as you set foot in the unit, you’re greeted by the warm hardwood floors and an open layout. The beautiful kitchen boasts modern white cabinetry, luxurious granite countertops, glass tile backsplash, sleek stainless steel appliances, convenient pantry, and a raised breakfast bar! The massive living room is flooded with natural light and features a cozy fireplace. The dining area leads to the spacious balcony which overlooks the beautifully manicured courtyard. This is a perfectly peaceful and tranquil place to sit and enjoy your morning coffee, read a book, or just relax. The primary bedroom is a true retreat with a walk-in closet and a 4 piece ensuite bathroom. Additional features include in-suite laundry, a large storage space, and residents can also enjoy the party/recreation room and guest suite for visiting family and friends. Located close to Glenmore Landing with an array of shops and restaurants, as well as Glenmore Park/Reservoir with numerous paths and trails to explore, this condo offers the perfect blend of luxury and convenience. Don't miss out on this amazing opportunity to call the Courtyards West Park home! (id:41531)
Real Broker
172 West Creek Close
Chestermere, Alberta
Welcome to this incredibly WELL MAINTAINED 1,650 sq.ft home, BACKING ONTO GREENSPACE on a very QUIET street in West Creek, an established neighborhood. Major pride of ownership. Beautiful CURB APPEAL and a large front veranda greet you as you head into the front door. The HARDWOOD floors flow throughout the SPACIOUS living room and into the dining room that can fit the whole family! Cozy up to the gas fireplace with an updated stone mantle in the evenings and enjoy cooking your favourite meals in the UPDATED KITCHEN. Granite countertops, two-tone cabinets, custom made island, newer S/S appliances, and tile floors. Two pantries! A beautiful covered deck greets you off the kitchen, w/ a metal gazebo, perfect for summer BBQ's. Head upstairs where you'll find the master bedroom w/ walk-through closet and full en-suite bath. Two more good sized bedrooms and a 2nd full bath complete the upper floor. Central A/C for those hot days. Main floor laundry in the oversized half washroom. The private backyard is landscaped and offers potential for RV parking beside the HEATED DOUBLE detached GARAGE. The basement is finished w/ a decent size bedroom & multi-purpose room, just the bathroom left for you to finish, but rough-in and electrical work has already been completed. Carpets are under 5 years old. Brand new front and rear doors. BRAND NEW SOLAR PANELS INSTALLED. Smart devices includes doorbell, door locks and thermostat. Large windows throughout for plenty of natural light. Upgraded closet and pantry shelves. Old bbq grill included if still available. Backyard firepit. Separate tool shed. Surrounded by trees. Perfect starter home for a family! Call today! (id:41531)
Royal LePage Metro
91 Cranbrook Crescent Se
Calgary, Alberta
Open house Sunday May 19th 1-3pm. Beautiful 4-Bedroom Family Home in Serene Neighborhood Backing onto Green Space. Welcome to your dream home! Nestled in a quiet neighbourhood, the prestigious River Stone community, surrounded by nature, this stunning 4-bedroom, 3-bathroom home combines modern amenities with timeless charm. A prime location backing the Cranston escarpment! This beautiful home is perfect for families, offering a spacious layout and elegant features throughout. Boasting almost 2,500 square feet of living space, not including the unspoilt basement, this home offers ample room for relaxation and entertainment. The gourmet kitchen is a masterpiece, featuring a generous size quartz island, abundant built-ins, high-grade appliances, and a corner pantry. The bright and airy dining and living areas seamlessly merge within the open floor plan, creating a harmonious flow. Large patio sliding doors and expansive windows flood the space with natural sunlight, inviting you to step outside and envision the endless possibilities for your family's enjoyment. The luxurious master suite is a tranquil haven featuring a picturesque backyard view, expansive en-suite bathroom with soaker jet tub, dual vanities and spacious walk-in closet. Three additional bedrooms offer plenty of space for family, guests, or a home office. On a premium 6,167 sq ft lot, the backyard is a private oasis, complete with a deck for outdoor dining, a lush lawn, and mature landscaping overlooking green space for ultimate privacy. So much space the possibilities are endless with this expansive yard. This home is energy-efficient, equipped with solar panels. Attached 2-car garage with additional storage space. Additional Highlights; Hardwood Floors, Cozy fireplace, 7.1 theatre system, new carpet, heated flooring, extra lighting throughout, newer appliances and air conditioning! Situated in a highly desirable area- Steps to the majestic Bow River, Dragonfly Park, Zipline Park, Heritage Point Launch Pad, and a short drive to multiple schools and downtown Calgary. This house is not just a place to live, but a place to call home. (id:41531)
Cir Realty
4142 Twp Road 290
Rural Mountain View County, Alberta
Over 5 ACRES with BREATHTAKING VIEWS! Welcome home to this immaculate bungalow surrounded by a tranquil acreage. Take in the Rocky Mountains from your living room. This charming home includes a large open kitchen, spacious dining room and a large living room with picturesque views of the mountains and a wood burning stove. The main floor also boasts 3 bedrooms, 2 bathrooms and a foyer with laundry space. The basement has 9 ft ceilings, rough in for plumbing, in-floor heating and is awaiting your personal touch. Many updates include newer pressure tank, siding, shingles, lightning rods on roof, garage footings, oak cabinets, vinyl flooring, trim, hot water tank, countertops, light fixtures and many more. This property is a must see! Experience the tranquility of rural living just 40 minutes from north Calgary! (id:41531)
Century 21 Bravo Realty
