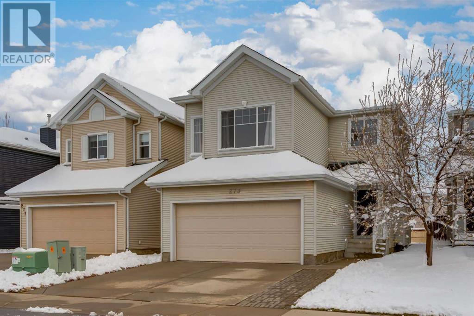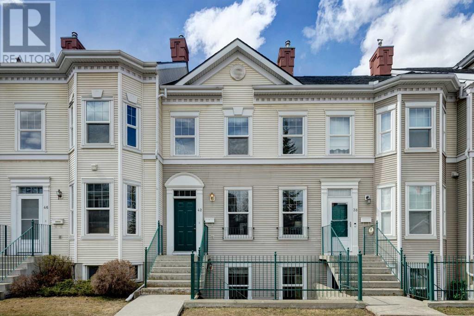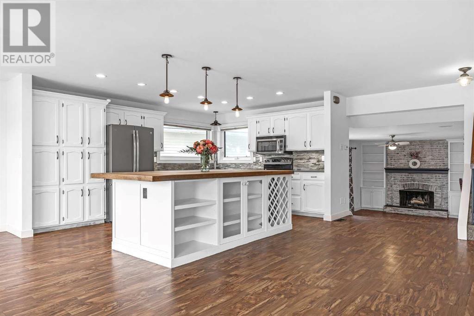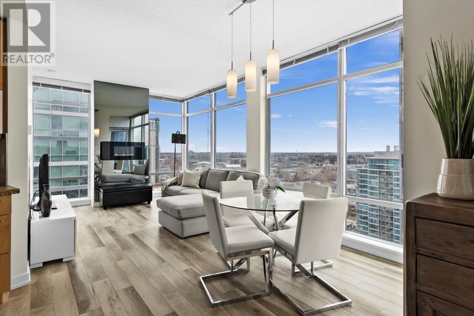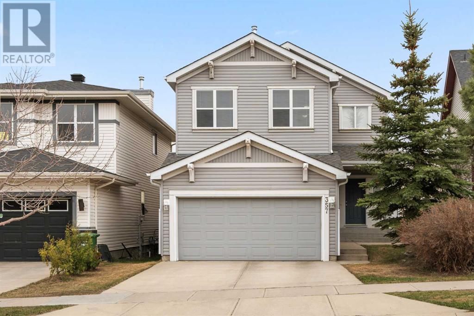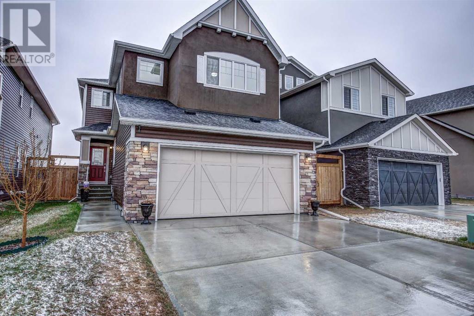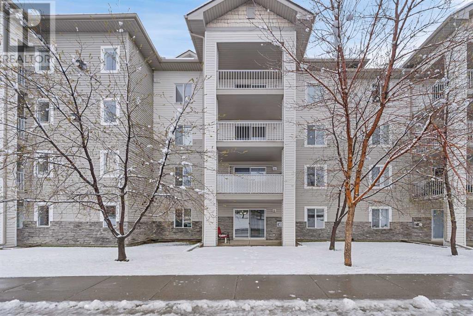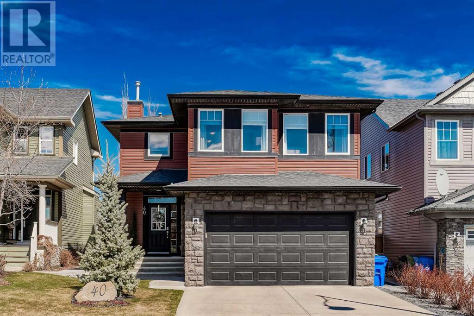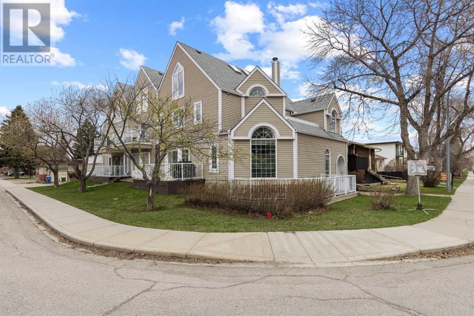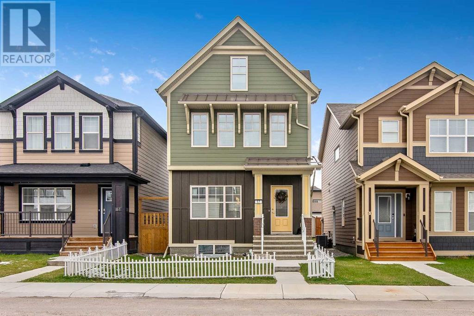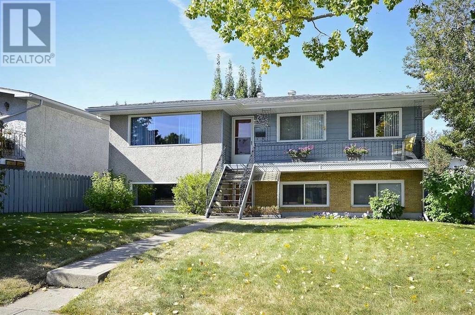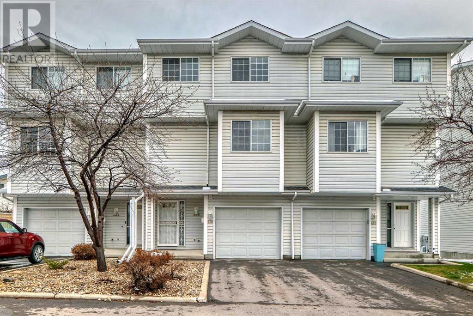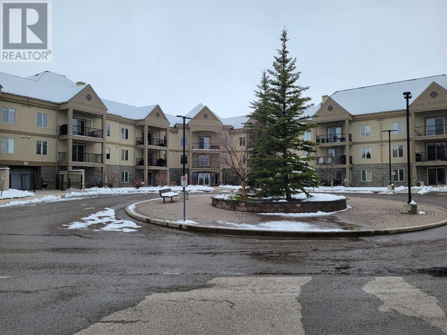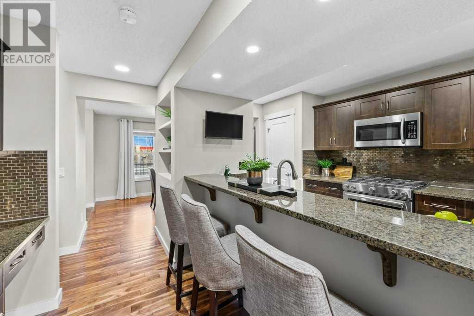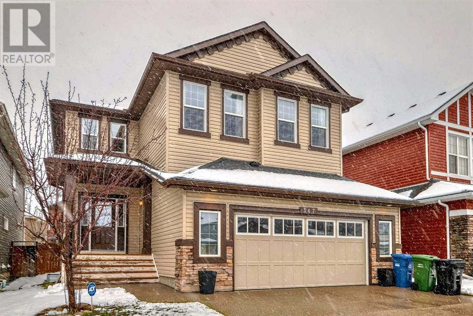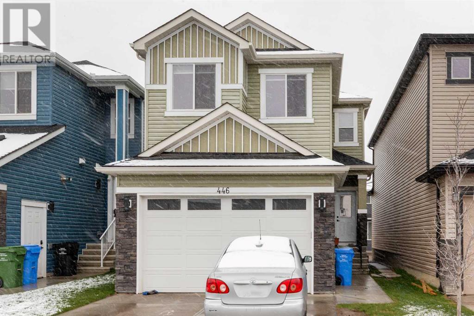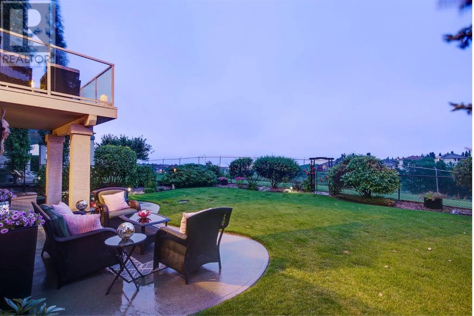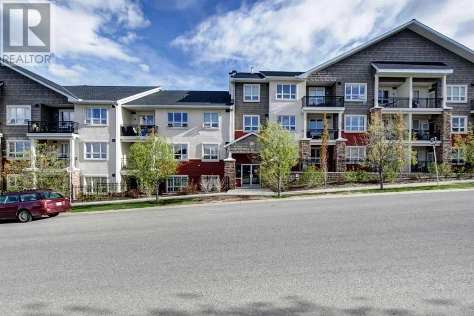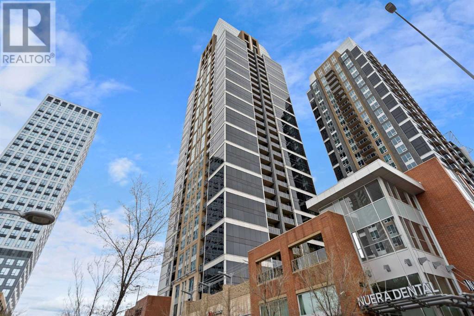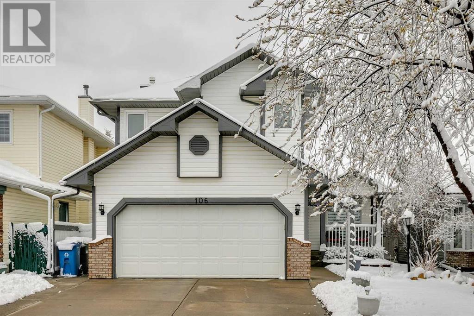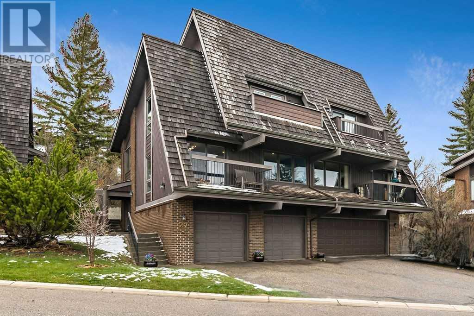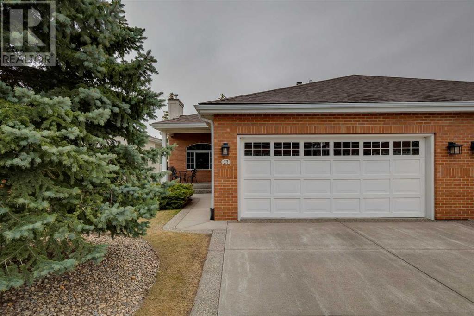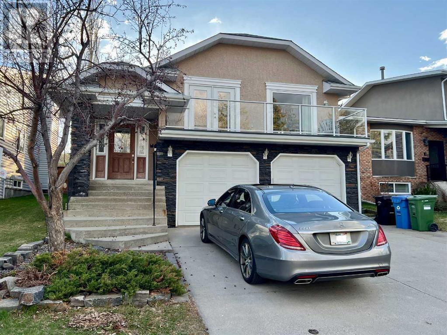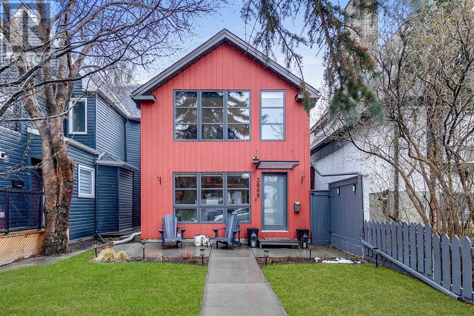Calgary Real Estate Agency
273 Cougartown Circle Sw
Calgary, Alberta
** Welcome to 273 Cougartown Circle SW ** Experience luxury and comfort at this stunning, well maintained 4 Bedroom, 3 ½ Bathroom fully developed home – kitchen and bathrooms were professionally renovated in 2022. Located in desirable Cougar Ridge, with easy access to the nearby schools and amenities (groceries, restaurants, medical offices, banks, etc.) and the new Stoney Trail expansion - life becomes simpler, more enjoyable, and convenient in this very functional home. An extended driveway and a pleasant and inviting front entry welcomes you to the perfect 'home'. Featuring hardwood flooring on the main floor and new carpet throughout, you will appreciate the lofted, 'open to below' grand entryway and open floorplan. The warm and welcoming atmosphere is highlighted by a cozy gas fireplace, ideal for those chilly spring evenings. Enjoy culinary preparations in this spectacular island kitchen complimented by quality quartz countertops, recessed lighting, stainless-steel appliances (2024 Refrigerator), corner walk through pantry with storage shelves and fresh and clean hexagon tiles round out the decor. The upper floor offers the perfect retreat - oversized bonus room, upper extended area where the 2nd and 3rd bedrooms and 4 piece bathroom precede your path to the elegant Primary bedroom. There you will appreciate the spacious size of this bedroom large enough for a king bed and furniture plus a gorgeous 4 piece ensuite bathroom with deep soaker tub, stall shower and quartz countertop and undermount sink. The basement offers another full bathroom, bedroom and a great area for flex/exercise activities. The mud room with washer and dryer leads to the double garage. The back yard is where memories are made a perfect place for summer BBQ's and get-togethers with family and friends. This home offers you so much, providing pride of ownership passed on to you from the present owners who have built a lifetime of memories here. Welcome home… imagine yourself and your fa mily living here, near other families sharing the same quality of life in West Calgary. Close to the Waldorf and French Int'l schools, restaurants, shopping and more. Plus, excellent and easy access to the mountains via the new Stoney Trail ring road. (id:41531)
RE/MAX First
42 Prestwick Gardens Se
Calgary, Alberta
Most wanted list: location, size, 4 bathrooms, 3 bedrooms, walkout basement, fireplace, garage, fenced yard, central air conditioning!!!! Gorgeous, spotless and bright home is waiting for new owners. The many features include fresh paint throughout, open floor plan, abundant natural light and sunshine fills this gracious and elegant living room with 9' ceilings, crown moldings and fireplace with huge mantle for all your precious keepsakes like family photos, sunny kitchen with plenty counter space and storage, dining room with access to a backyard to a nice new deck. The upper level offers two large primary bedrooms with lovely en suite bathrooms and walk in closets as well as laundry area. Fully developed walkout basement with living room/office, kitchenette, bedroom, 4 pc bathroom with laundry space and a separate door to a large private patio is great for guests or home office. The sunny backyard is fully fenced and landscaped as well as double detached garage. Excellent location in a great community with close proximity to all amenities like shopping, restaurants, schools and transit, parks and more. This complex is well maintained with roof shingles replaced in 2016 and window replacement in 2019. Please check out the virtual tour!!! Don't miss it!!!! (id:41531)
RE/MAX Real Estate (Central)
309 Midridge Road Se
Calgary, Alberta
Welcome to your dream LAKE COMMUNITY home in highly sought after Midnapore. With its prime location, you’re just steps away from the shopping centers, schools, a vibrant community center, fish creek park and of course, THE LAKE! Boasting 6 bedrooms, this 2-storey home offers a total of 2,585 square feet of spacious living space. OPEN CONCEPT main floor, with living area, dining, and a large kitchen with a MASSIVE ISLAND, perfect for entertaining. Two steps down from the main living area you can cozy up to a wood-burning FIREPLACE in the family room, or step out into your private backyard, where you will find a charming patio area and beautiful MATURE TREE’S. The lower main level also features a 3-piece bathroom, laundry room and a bedroom, ideal for guests or multi-generational living. The upper-level features 3 additional bedrooms, an ensuite 3-piece bath, and 4-piece bath. Descend to the basement, where you will find two more bedrooms, a convenient kitchenette area, and a rec room for entertaining or relaxing! With ample storage in the basement and front parking available via a concrete driveway on the side of the house, this home has it all! Don’t miss your chance to have a lifestyle that helps you get away from it all and spend this summer at the BEACH! (id:41531)
Cir Realty
2005, 215 13 Avenue Sw
Calgary, Alberta
Discover unbelievable views up high on the 20th floor in this upgraded downtown condo in Union Square! Located in the heart of the Beltline, Union Square is just off first street with some of the most notable restaurants and amenities including First Street Market, 10 Foot Henry, Proof, Pat & Betty, and Haultain Park to name a few. This property offers endless amounts of natural sunlight with its south-facing exposure and floor-to-ceiling windows that draw you in immediately upon entering. The spacious kitchen is great for entertaining with plenty of countertop space and features newly updated backsplash, granite countertops, and stainless steel appliances. The attractive floor plan presents two separate bedrooms for added privacy, both with their own ensuites. The dining room flows seamlessly into the living room where you can enjoy the renovated fireplace and views from all directions. Take in the views of the Calgary Tower as you step into the primary suite, which is spacious enough for a king-sized bed and features a large 3-piece ensuite and walk-in closet. Some notable features include central A/C, upgraded laminate flooring, in-suite laundry, titled underground parking , underground storage, and 24/hr security. This property shows like-new, do not miss your chance! (id:41531)
Real Broker
357 Sagewood Drive Sw
Airdrie, Alberta
Discover over 2600 square feet of versatile living space in this meticulously maintained 2-story home nestled in the desirable community of Sagewood! Step into a welcoming open foyer adorned with gleaming hardwood floors, setting the tone for elegance throughout. Convenience meets style with a main level laundry and mudroom conveniently located off the double attached garage.An inviting walk-in pantry leads into the luminous kitchen, boasting sleek black appliances, captivating pendant lighting, and a substantial breakfast bar offering ample counter space for culinary creations. The bright family room is a focal point of comfort, showcasing a stunning tile-faced gas fireplace with a mantle and expansive windows that flood the space with natural light.Upstairs, discover three generously sized bedrooms, a linen closet, and a 4-piece bathroom, along with a bonus room featuring a vaulted ceiling, perfect for relaxation or entertainment. The master bedroom is a sanctuary of luxury, featuring side-by-side his and her closets, and an opulent 5-piece en suite complete with abundant counter and cabinet space, a tiled tub, and a standalone shower.The spacious unfinished basement presents an exciting opportunity for your personal touch and creative vision. As summer approaches, envision gatherings on the inviting south-facing back deck overlooking the expansive backyard. Stay cool on those hot summer days with central air conditioning, while enjoying the convenience of nearby grocery stores, schools, walking paths, ponds and amenities, making this the ideal home for any growing family. Easy access to major commuting roads ensures a seamless daily routine. (id:41531)
Exp Realty
273 Sage Meadows Park Nw
Calgary, Alberta
BACKING ONTO A PARK / CUSTOM BUILT in 2020/ SOUTHWEST BACKYARD EXPOSURE/ LUXURIOUS FINISHINGS / FOUR BEDROOMS / Welcome to 273 Sage Meadows Park where luxury meets lifestyle. It boasts a sleek gourmet kitchen with glistening quartz counters, an oversized island & stainless steel appliances. A large Office and an open concept kitchen living area is great for entertaining. Upstairs you'll find a massive bonus room with a hobby area, 2nd floor laundry and 4 terrific sized bedrooms. The Master retreat has a large walk-in closet, a 5 piece ensuite with separate vanities and views of the horizon. Oversize heated garage is fully insulated with plenty of custom built shelving. The House comes with central air conditioning and all windows/sliding doors have UV protection films. The basement has endless possibilities with two large windows and 9 foot ceilings. You will be surely impressed with the oversized patio that includes a large awning, plenty of walking and bike trails across the street. Excellent workmanship and meticulously maintained. Call your favorite Realtor to set up showing today. (id:41531)
Century 21 Bamber Realty Ltd.
2107, 2000 Somervale Court Sw
Calgary, Alberta
Welcome to your vibrant urban oasis! This 2-bedroom, 2-bathroom apartment offers the epitome of convenience and comfort. With over 800 sq ft of living space, indulge in the luxury of in-suite laundry and a west-facing patio perfect for soaking in the evening sunsets. The condo fee covers ALL UTILITIES, ensuring hassle-free living. Inside, bask in the natural light that floods this bright unit, adorned with plush carpet and updated laminate flooring. Relax in the bright living room with a gas fireplace, next to the open concept dining room and kitchen with a central island, great for entertaining family and friends. The spacious master bedroom easily accommodates a king-size bed, offering a serene retreat after a long day. With over 50% of the building owner-occupied and meticulously maintained, this residence is ideal for first-time homebuyers or savvy investors alike. With nearby amenities including the convenience of the Somerset C-train station, shopping malls, restaurants, entertainment, schools, and the YMCA—all just a few steps away. Don't miss out on the opportunity to call this impeccable unit home! (id:41531)
Exp Realty
40 Evanspark Circle Nw
Calgary, Alberta
*OPEN HOUSE Saturday and Sunday May 4 & 5 from 1pm to 3pm*Step into the perfect family oasis nestled within the desirable neighbourhood of Evanston. This stunning two-story home offers an abundance of space with six bedrooms, four bathrooms, and over 3089 square feet of meticulously crafted living space, ideal for a growing family! As you enter the main level, you'll immediately be impressed by the welcoming foyer, gleaming hardwood floors, and bright open layout. The large living room with a cozy gas fireplace is perfect for relaxation and gatherings. The open-concept kitchen boasts stainless steel appliances, a large island and ample storage. Designed with the busy family in mind, there's a massive boot room with laundry conveniently located off the oversized insulated double attached garage! Upstairs, the primary bedroom is a relaxing retreat with a walk-in closet and a updated spa-like five-piece ensuite. A spacious bonus room, two additional large bedrooms, and another 4-piece bath complete the upper level. The thoughtfully designed basement is an entertainer's delight, featuring three spacious bedrooms all with huge windows, a generous living room with a convenient kitchenette and another laundry room, perfect for hosting gatherings or providing a comfortable space for teens or extended family. This home has been meticulously maintained and is loaded with upgrades, including central AC. underground sprinklers,Outside, the sunny backyard opens onto green space, providing a serene backdrop for outdoor activities, with a massive deck equipped with a gas line BBQ and gazebo with gas fire pit are perfect for year-round entertaining.Situated on a family-friendly street close to all amenities, this home offers the ideal blend of convenience and tranquillity. Experience the magic of this home for yourself! Book your private showing or check out the 3D tour. Your dream family home awaits! (id:41531)
Exp Realty
201, 140 26 Avenue Nw
Calgary, Alberta
Welcome to urban living at its finest in the vibrant community of Tuxedo Park! Nestled in the heart of the inner city, walking distance to downtown, this modern, multi-level condo offers the perfect blend of style, comfort, and convenience. Step inside and be greeted by an abundance of natural light that pours in through expansive windows and sliding doors leading to the west facing balcony. The open floor plan offers a spacious living area and adjacent dining room with plenty of room for entertaining or quiet nights in, enjoying the gas fireplace. The upgraded kitchen features sleek granite countertops, stainless steel appliances, and a large pantry for all your culinary essentials. Enjoy the convenience of a 1/2 bath on the main level, perfect for guests and everyday use. Upstairs, two huge bedrooms, both with vaulted ceilings, provide ample space for rest and relaxation, while a large 5-piece bathroom, with large soaker tub and skylight, offers a spa-like retreat after a long day. Conveniently located washer and dryer and large storage room complete the upper level. Underground heated parking and an outside common patio area for BBQing and entertaining make this an ideal community to call home! Don't miss out on the opportunity — schedule your viewing today! (id:41531)
Exp Realty
57 Masters Street Se
Calgary, Alberta
Welcome to Mahogany! This Porter model by Excel Homes is sure to please with over 2,600 square feet of developed space! There is a loft on the third level, featuring a 4 piece washroom, large bedroom, and den. Second level has 3 spacious bedrooms, while the main level features 9 foot ceilings, and has a Chefs kitchen featuring Quartz counter tops. The basement suite is Tenant occupied (April 2026), fully furnished, full kitchen with separate entrance, separate furnace thermostat, and separate stacked washer and dryer. All the work was professionally done with permits. The Tenant pays $1,475 per month and is a great mortgage helper! Backyard has a large parking pad, 2 large openable doors to allow 2 cars to park, and a Gazebo. The front yard features a small, semi-permanent fence to keep small pets and kids inside the property. More pics to follow shortly. (id:41531)
Cir Realty
2829 40 Street Sw
Calgary, Alberta
Glenbrook- Immaculate up/down on a large 50 x 120 ft. R-C2 lot with an oversized garage! Spacious 1184 sq. ft. main floor suite features hardwood floors throughout, a huge living room & dining room, updated white kitchen, renovated main bathroom, 3 large bedrooms, and separate laundry and storage in the lower level. Beautiful lower level 2-bedroom illegal suite features a separate front entry, huge windows, renovated white kitchen, renovated main bath with its own laundry, and hardwood floors under carpet. Lots of extras like separate furnaces, separate water tanks, updated windows, in floor heat ducts in the lower level, and recent garage roof. The private west facing backyard includes a large deck, shed and a huge 24 x 28 ft. garage. The garage is also heated with a workshop area, built-in work benches and lots of power. This property is in a desirable location and is the perfect opportunity as a turn-key rental property, family home with mortgage helper, and/or future development. Glenbrook has it all with quick access to parks, schools, shopping, and transit. Act fast homes in this area always sell fast! (id:41531)
RE/MAX House Of Real Estate
420 Hawkstone Manor Nw
Calgary, Alberta
Welcome to your new home in the heart of Hawkwood! This charming 2-bedroom + den, 2.5-bathroom townhome offers almost 1500 sq ft of living space, a single car garage, low condo fees AND a walkout developed basement! As you step inside the large foyer with a generous front closet, you’ll immediately notice the natural light and vaulted calling in the spacious living room space., Large windows, a cozy gas fireplace and access to the deck make this room the heart of the home. The spacious kitchen with huge pantry and generous dining room space provide ample space for family fun and entertaining. Retreat upstairs to find two spacious bedrooms, the primary with walk in closet and 3 piece ensuite with new walk in shower and the generous second bedroom and four piece main bathroom offering the ultimate in privacy and convenience. A versatile upstairs flex space is ideal for an office area or den. Located in the desirable community of Hawkwood, this residence provides easy access to all amenities; schools, parks, shopping, and more. Don't miss out on the opportunity to make this your new home—schedule your viewing today! (id:41531)
Exp Realty
311, 30 Cranfield Link Se
Calgary, Alberta
This Excellent unit is in a very well maintained and financially solid 18+ complex with many fine features to enhance your quality of life....The unit offers 2 very nice sized bedrooms, 2 full bathrooms, great kitchen with large counter space and very open spacious living/dining area which leads to a large balcony. Wonderful features of this complex includes a great workout gym on the main floor which includes a hot tub, steam room and good quality equipment plus...a comfortable library and relax centre on the second floor. An entertainment/party room on the 3rd floor has a large kitchenette, tables and chairs, pool table and couch area and an excellent movie theatre. There is lots visitor parking across from the main entrance. The titled parking stall in the secure indoor parkade includes a storage unit. The titled parking stall is very conveniently located just 5 stalls from the elevator. The parkade is very clean and offers a car wash. For the price, it is very hard to find a home with so many great features and amenities. (id:41531)
Coldwell Banker Mountain Central
111 89 Street Sw
Calgary, Alberta
WELCOME HOME!! Stylish 2 storey in West Springs featuring a double detached garage & a west facing, sunny backyard. This 4 bedroom/3.5 bathroom home offers over 2264 square feet of living space. Located in one of Calgary’s most prestigious communities, close to all amenities including Canada Olympic Park, Westside Recreation Center, shopping area and both private & public schools. This bright & inviting family home gleams with great curb appeal and a low maintenance exterior, complete with a covered front porch, Hardie board siding and aggregate concrete path. Inside, you are greeted with warm hardwood flooring, and an open concept living area complete with a central galley-type kitchen that opens to the dining room and living room with cozy gas fireplace. The kitchen is finished with high end stainless steel appliances (including a gas stove), a breakfast bar, granite counters and is all tied together with rich cabinetry and a trendy backsplash. Moving upstairs you will find 3 bedrooms including the primary suite with massive walk-in closet and 3 pc spa-like ensuite with dream steam shower. The 2 additional bedrooms share access to the 4 pc main bath. The professionally finished basement offers additional living space with a large rec room, finished with custom built ins & an additional gas fireplace. The laundry room, guest bedroom and a 3 pc bathroom complete the basement. Enjoy your summer days in your sunny west facing yard with huge brand new deck, pergola and low maintenance lawn which leads you to the garage. Home is further equipped with custom closets in the bedrooms, a new HWT & furnace. Superb home in an incredible location! Book your showing today! (id:41531)
Exp Realty
347 Silverado Boulevard Sw
Calgary, Alberta
Welcome to the community of Silverado. This stunning 2-storey is a must-see! With 2,688 sq. ft, 3 beds, and 2.5 baths, it offers plenty of space for a growing family. The main floor features 9' high ceilings and gleaming hardwood flooring throughout. The main floor offers an open floorplan with a spacious foyer, living room with 3 sided gas Fireplace, gourmet kitchen, dining area, family room, laundry room, and half bath. The kitchen and all baths boast granite countertops and plenty of storage space. The Upper level offers a massive Bonus room with 9'8" Vaulted ceilings. The huge Master Bedroom also features a walk-in closet, and a 5 pc Ensuite with Granite countertops, Double vanity, Soaker tub, double glass shower, and windows. There are 2 additional large Bedrooms, each with walk-in closets, and a 4 pc Bath with Granite countertops and Double vanity. The unfinished Basement with Bathroom rough-in provides endless possibilities for customization. The Backyard is Fully Fenced and Landscaped with Flower Beds. The property is conveniently located within walking distance to Holy Child School, Ron Southern School, playgrounds, and public transit. Close proximity to shopping centers, restaurants, pond, and major roads like Stoney Trail. (id:41531)
Cir Realty
446 Corner Meadows Way Ne
Calgary, Alberta
OPEN HOUSE SUNDAY MAY 5, 3-5 pm. Elegant and Functional Living Awaits in This Stunning Home with 2 Bed Rent-able illegal suite! Step into the massive open-concept main floor, specifically designed to host large gatherings in comfort and style. The family area stands out centered around a magnificent fireplace that enhances the space's aesthetic appeal. Large windows bathe the interior with continuous natural light, ensuring a warm, inviting atmosphere all day long. The kitchen is a masterpiece of design, offering ample cabinetry for extensive storage and equipped with high-end appliances for culinary efficiency. The island and handy pantry further enhances the kitchen’s functionality, keeping essentials organized and within easy reach. Ascending to the upper floor, you encounter a versatile bonus room, ideal for extra living or entertainment purposes. The primary bedroom serves as a luxurious sanctuary providing a spacious and tranquil environment for relaxation. Indulge in the en-suite bathroom, featuring a soaking tub, standalone shower, double vanity, and a well-appointed walk-in closet. Two additional bedrooms, a third full bathroom and a dedicated laundry room complete the upper level, accommodating family life with ease. The recently constructed basement hosts an illegal suite with its own separate entrance, meticulously designed to support extended family or to serve as an additional income source. This expansive area includes two large bedrooms with big windows, a vast family area, and a full kitchen, ready for customization to meet your needs. Located in a sought-after area, this home melds luxury with versatility, making it the perfect choice for those seeking a sophisticated lifestyle with investment potential. Check 3D virtual tour and visit this home to discover the endless possibilities that await you in this stunning home! (id:41531)
RE/MAX House Of Real Estate
72 Citadel Green Nw
Calgary, Alberta
This immaculate, fully finished, walkout bungalow backs onto the most beautiful ravine, with world class views, and it is in the prestigious Morningside Estate area within the community of Citadel. This home is stunning and it is loaded with upgrades and features that are sure to impress even the most discerning buyers. Morning sunrises here need to be seen to be appreciated. Recent exterior upgrades include real slate stone tile roofing, premium vinyl exterior paint, concrete curbs in garden beds, new vinyl decking, and permanent LED perimeter lighting. Recent interior upgrades Include a freshly painted interior, refinished solid hardwood flooring, new blinds throughout, new upper-level bathroom countertops (cultured marble), 3 new toilets, a freshly tiled shower stall and jetted tub surround in the ensuite, new ceiling fans (upper level), some new light fixtures, a new dishwasher, an upgraded hot water tank, and a new high efficiency furnace. As soon as you open the front door you will be able to appreciate the privacy and views overlooking the ravine with the golf course down below. The main floor has vaulted ceilings, and every single room offers plenty of space. Main floor features include granite countertops, a wine rack, travertine kitchen backsplash, marble mosaic tile on the 3-way gas fireplace, heated floors in the ensuite, and a newly installed sink in laundry room. The extra wide "grand" staircase will lead you to the lower level. This lower level is sure to accommodate whatever your heart desires with a very spacious living/family/recreation room, a wet bar, a 3rd full bathroom, and 3 additional bedrooms (5 bedrooms total). This home is a dream come true. Everything is immaculate. Please book a private viewing at your convenience, before somebody else closes a deal on this truly rare offering! (id:41531)
Cir Realty
330, 26 Val Gardena View Sw
Calgary, Alberta
Situated in the sought after community of Springbank Hill this well designed, open concept floor plan 1 bedroom unit features 9ft ceilings, insuite laundry as well as secured, titled underground parking and storage! The well equipped kitchen offers ample cupboard space, sleek black appliances, a breakfast bar for additional seating and opens to the dining and living room where you will find access to the balcony. A generously scaled primary bedroom is complete with a walk-thru closet to the 4 piece bathroom and don't overlook the designated office space! This well managed building comes with a fitness center, ample visitor parking and is within minutes to schools, shopping centers, restaurants and scenic pathways. A great investment in both real estate and lifestyle! (id:41531)
Real Broker
302, 211 13 Avenue Se
Calgary, Alberta
Upscale two bedroom, two bathroom condo located in the Nuera building in Calgary’s beltline.Impeccably designed with modern finishes, this spacious unit offers an open-concept layout, gourmet kitchen, and panoramic city views. Windows line the entire west wall of the spacious living/dining room featuring a private balcony on the north end. Property highlights include floor-to-ceiling windows, a spacious kitchen with full-height cabinetry, under-cabinet lighting, sleek granite counters and tall ceilings throughout.Nuera amenities feature a stylish contemporary lobby, daily concierge service, and a professionally equipped fitness center, underground visitor parking, separate storage unit and central A/C.Enjoy luxury amenities and proximity to shopping, posh dining, and cultural hotspots. Located in the perfect location for proximity to the soon to be Entertainment District of Calgary, this condo is ideal for urban professionals seeking refined living. Don't miss this prime opportunity! (id:41531)
Cir Realty
106 Arbour Ridge Heights Nw
Calgary, Alberta
Welcome to this meticulously maintained 4-bedroom home, nestled in the highly sought-after Arbour Lake community. This home exudes quality and care throughout, from its durable hardwood flooring and knock-down textured ceilings to the Triple Pane Lux windows (installed in 2019 and 2020) ensuring energy efficiency and quiet comfort. The bright and open main floor boasts a cozy gas fireplace, a large living room and an updated eat-in kitchen with granite countertops and S/S appliances. The main floor also features the laundry room w/ hidden laundry chute, an entrance to the insulated double-car garage. and a den that could be closed in for a 5th bedroom. Upstairs, the skylight floods the space with natural light. Both washrooms on the second floor have been recently renovated, with the Primary ensuite showcasing a gorgeous, oversized soaker tub and walk-in glass shower. The basement is fully finished with a 4th bedroom, a living area with a thermostat-controlled gas fireplace, and a hot water tank that was installed in 2023. Step outside into the beautifully landscaped and low maintenance front yard, featuring rock elements and perennial gardens. The current owners have lovingly crafted and nurtured the backyard gardens for over 20 years, cultivating a serene, private oasis that reflects their dedication and care, from the fruit-bearing trees and shrubs to the vibrant perennial flowers and vegetable garden beds. The spacious wooden deck, with its privacy screen and built-in umbrella, is well-maintained and perfect for entertaining or relaxing, and the stone interlock patio leads to an inviting built-in firepit area. To top it off, the views of the Rocky Mountains from the Primary ensuite add an extra touch of scenic beauty. This wonderful home, with its recent updates and serene outdoor spaces, offers comfort, elegance, and peace of mind for today's homeowner. (id:41531)
Cir Realty
27, 700 Ranch Estates Place Nw
Calgary, Alberta
*Open House Saturday May 4 12-2pm* - Stunning panoramic views of COP and the Rocky Mountains! This extensively renovated home features premium hardwood floors and LED lighting throughout, with heated tile floors and quartz countertops in the kitchen and bathrooms. This highly desirable, quiet location is adjacent to Wildflower Park and Ranch Estates off-leash dog park in the community of Ranchlands Estates. The upper floor features the massive primary bedroom with its own mountain-facing balcony and an ensuite bathroom. The second bedroom also has its own ensuite bathroom and a view of the beautiful garden patio and greenspace. The main floor features an expansive living room where you can enjoy gorgeous sunset views and a wood-burning fireplace. The home has a tastefully renovated large kitchen with ample quartz countertop, loads of cabinet space and a breakfast nook facing the botanical garden. A half-bathroom completes the mainfloor. The lower level has laundry appliances, a new high-efficiency furnace and water heater (both installed 2021), storage, and entry to your over-sized double garage. Surrounded by mature trees and the park space of the complex, your cobblestone patio is large with a garden bed and outdoor bbq and dining area. The Hycroft Estates townhouse complex has a great management board, friendly neighbours and a strong sense of community. The Hycroft Estates complex borders off-leash natural parks with lots of paths to hike, explore and sled. Walking distance to two elementary school and multiple playgrounds. Easy access to nearby Crowfoot shopping area, 20 minute drive to downtown, and quick bus routes to c-train stations. (id:41531)
Urban-Realty.ca
23 Prominence Point Sw
Calgary, Alberta
EXCLUSIVE EXECUTIVE VILLA IN A GATED COMMUNITY - Welcome to 23 Prominence Point S.W., in the exclusive Brickburn. The Brickburn is a collection of luxury bungalow villas in a gated community on Calgary’s West Hill. Perfect for the discerning buyer looking for a secure lock and leave scenario, or wanting more privacy in their daily lives. Meticulously maintained, this is one of the most desirable executive villa complexes in the city. #23 is just a gleaming example of a well-maintained home. Everything is in pristine condition in this walkout bungalow that features a recently renovated custom ensuite in the primary bedroom, newer counters and backsplash in the kitchen, and newer appliances as well. The floor plan features a den on your left as you enter the front door, as well as the two-piece bath, laundry, and direct access to the garage on your right. Moving towards the centre of the house, the plan opens up to a large family and dining room which is highlighted by the spiral staircase to the walkout basement. The kitchen has gone through recent updates and is at the back of the home overlooking the south deck. The primary bedroom also has southern exposure and takes advantage of that with huge windows. Two separate walk-in closets, and a luxury ensuite round out the main floor. On the lower level, you’ll find an awesome entertaining space highlighted by a wet bar, card or pool table area and a fantastic family room with a fireplace. There is a media room for movie buffs with custom wood built-ins, and another bedroom and 4-piece bath for guests. Completing the package is a double attached garage. This is just a fantastic home that you need to see in person. The Patterson neighbourhood has excellent access to paths and parks, with Edworthy just a short walk away. All the amenities of the West Hill are just outside your door, and access to downtown is simple. For more details, and to see the floor plan, 360 tour, and extra photos, click the links below. (id:41531)
Exp Realty
5047 Norris Road Nw
Calgary, Alberta
Welcome to this stunning two-storey home, located in the family-friendly community of North Haven! Embracing an expansive open concept, it offers a generous living space of approximately 3,300 square feet. Upon entering the main floor, you are greeted by a spacious living room that provides access to the inviting balcony, where you can relax and enjoy the surrounding beauty. The open kitchen is equipped with granite countertops, custom estate-styled cabinets, and stainless steel appliances. Just off the kitchen is the dining area and family room, completed with a cozy fireplace. Additionally, a bedroom, a laundry room, and a 4-piece bathroom on this level ensure ample comfort and convenience for the entire family. As you ascend to the second storey, you will discover a generously sized master bedroom, two well-appointed bedrooms, and a 3-piece bathroom. The master bedroom boasts an alluring 5-piece ensuite with double sinks. The fully developed basement adds to the overall living space and includes a large entertainment area, a family room, a workshop, and storage. The beautiful backyard is an ideal space for gathering with family and friends. This property enjoys an excellent location, close to Nose Hill Park, The Calgary Winter Club, schools, playgrounds, off-leash dog parks, and quick access to 14th Street. Book your private showing today! (id:41531)
Grand Realty
3808 1 Street Sw
Calgary, Alberta
OPEN HOUSE 12-2 SUN MAY 5. Meet Perry! Immerse yourself in timeless character combined with modern sophistication in this renovated farmhouse in Parkhill. As you enter the home, the bright living room welcomes you with a gas fireplace, custom wood mantle, built-ins, and a sitting/TV area with speakers.The journey continues into the kitchen, a true masterpiece of design and functionality featuring a large central island, chic exposed brick accent wall, a gas stove (2021), a new dishwasher (2022), and plenty of storage. Adjacent to the kitchen, entertain with ease at the custom bar complete with a bar fridge and wine rack. Completing the main floor is a nature-inspired half-bathroom.Ascend to the second level where you’ll find vaulted ceilings, new pot lights, added insulation, and built-in speakers. This level features two well-appointed bedrooms and a versatile den, perfect for an office space or cozy reading nook. The primary bedroom has a large walk-in closet, a full ensuite with heated floors, and a barn door. The second bedroom features a secret loft, offering a unique retreat within the home. Additionally, there’s a full bathroom with heated floors on the second level.The basement offers additional living space with a recreation room that includes a media area with surround sound. There’s also a full bathroom and a bedroom. You’ll also find a tankless hot water heater, and you’ll stay cozy in the winter with in-floor heating throughout the basement.Step outside through your new French doors to discover a private deck/outdoor space, a large storage shed, a new fence (north side), and a spacious parking pad for a vehicle or RV.Situated within walking distance to Princess Obolensky Park, Elbow River Pathway, and the vibrant Mission district, this home is not just a residence but a gateway to a luxurious lifestyle, blending the allure of nature with urban conveniences. (id:41531)
Renzo Real Estate Inc.
