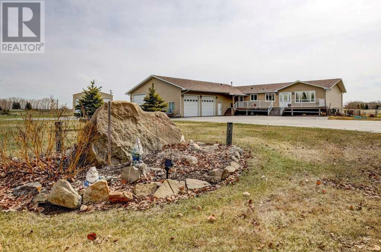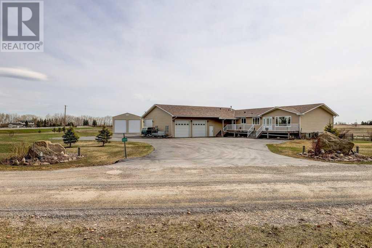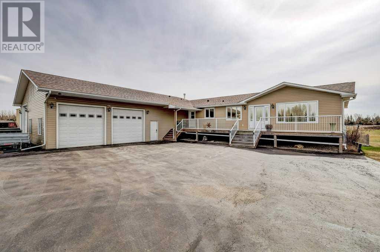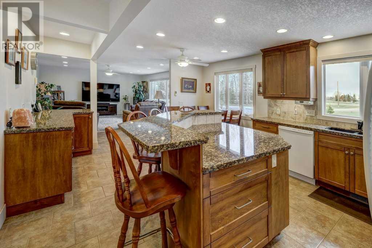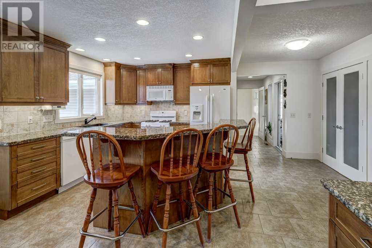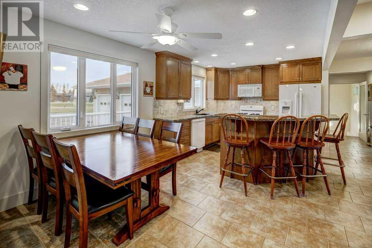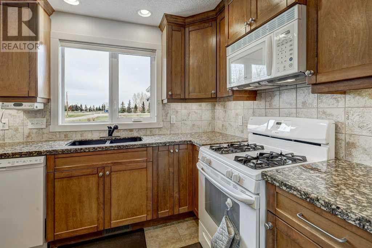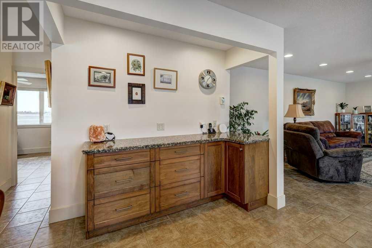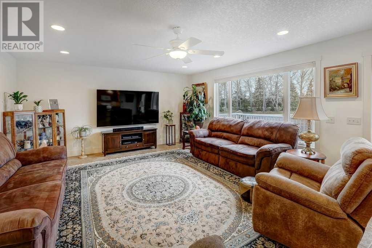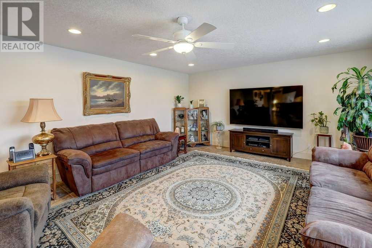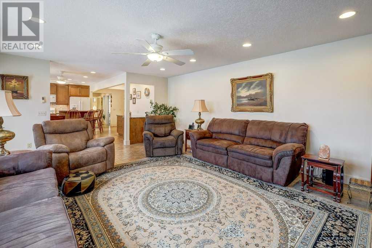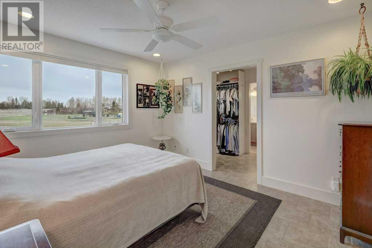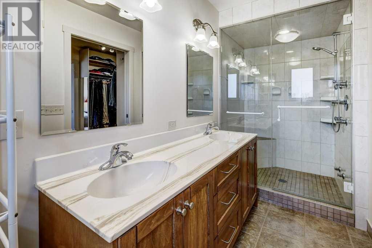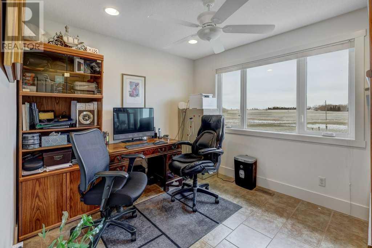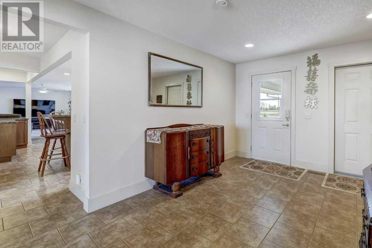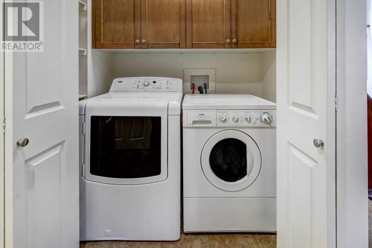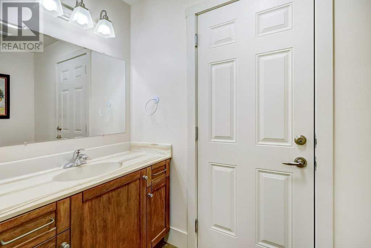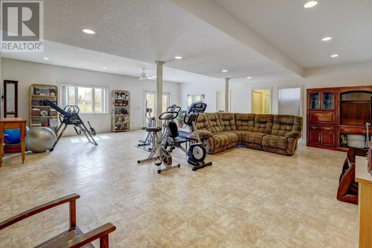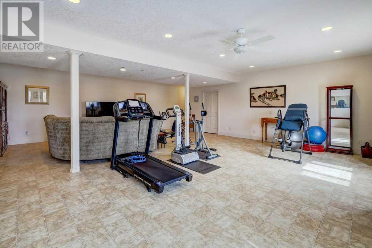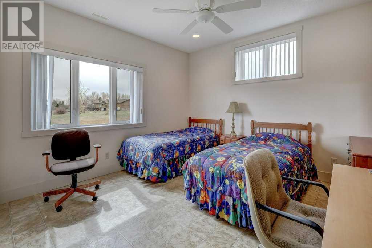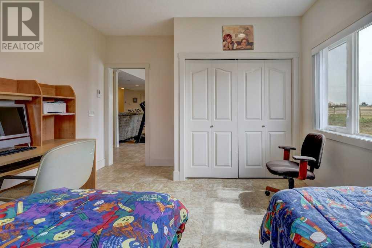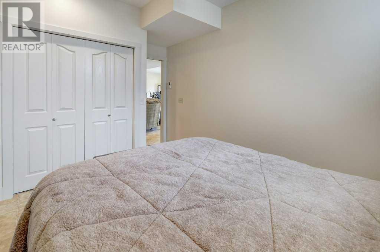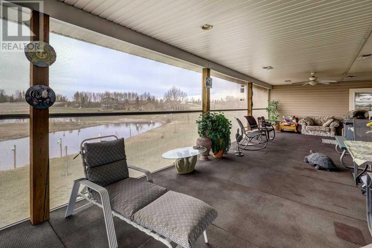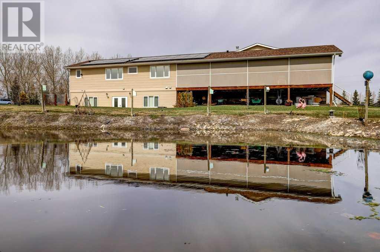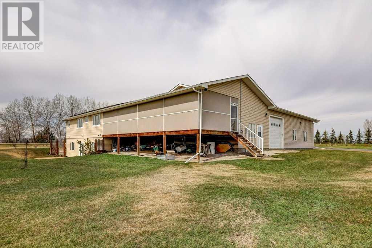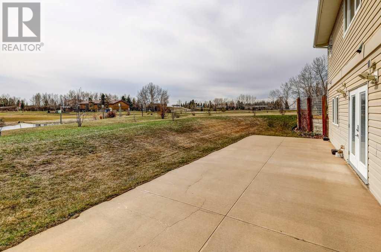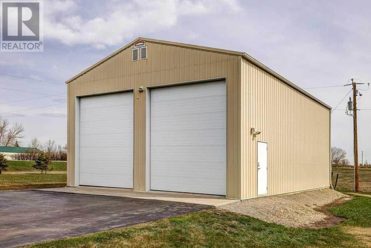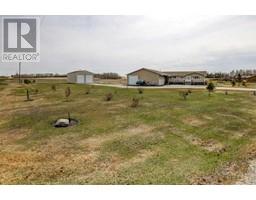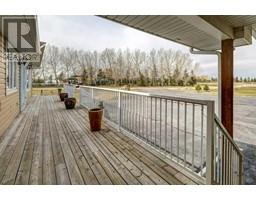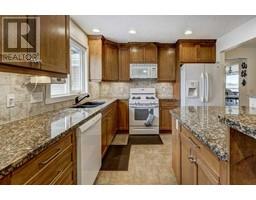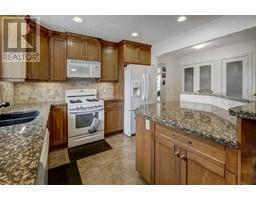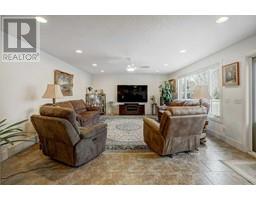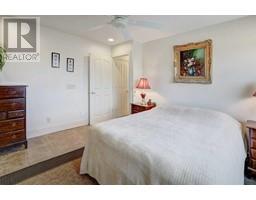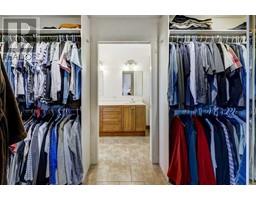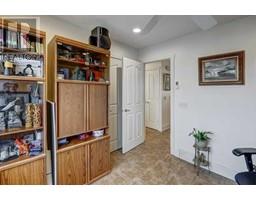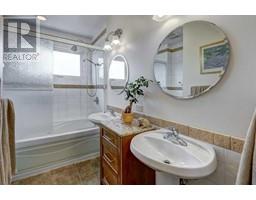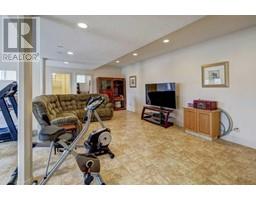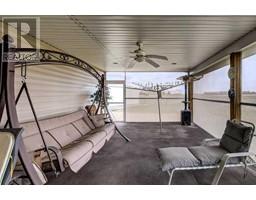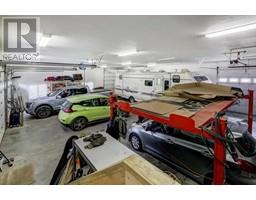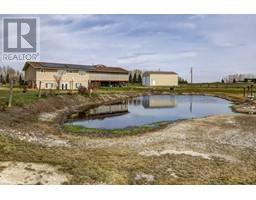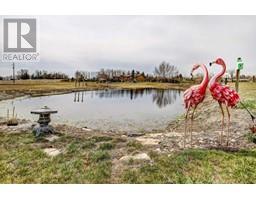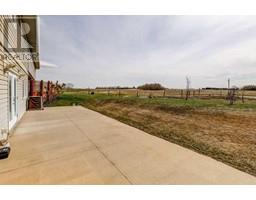4 Bedroom
3 Bathroom
1647 sqft
Bungalow
Central Air Conditioning
Forced Air, In Floor Heating
Acreage
Landscaped, Lawn
$1,389,900
EVERYTHING YOU'VE EVER WANTED IN ONE PACKAGE!!! HUGE 1650sf FULLY FINISHED walk-out Bungalow with an UNBELIEVABLE 1700sf ATTACHED GARAGE (with multiple drive thru doors) and a separate 43' x 30' shop with 16' ceilings!!!! This IMMACULATE 2+2 bedrooms, 3.5 bath home sits on a quiet and well cared for 2 acre lot, within walking distance of the Cross Iron Mall! Boasting an incredible SE view over your own private pond with visiting foxes, geese, ducks and more. The home is an incredibly upgraded home with knock down ceilings, LED pot lights, granite counters, in-floor heat (IN SHOP AND GARAGE AS WELL), AMAZING SCREENED IN PATIO 42'x 13'!!! This home boasts every creature comfort, upgrade and extra you can think of, all while being within 5 minutes of the Balzac Development Area and Airdrie! 24 SOLAR PALNELS (9.5KW) MEANS YOU ALMOST NEVER PAY FOR ELECTRICITY | IN_FLOOR HEAT IN BASEMENT, GARAGE & SHOP | STEAM SHOWER IN ENSUITE | POND/WETLAND: FOXES, GEESE, MALLARDS | FULLY PAVED DRIVEWAY AND PARKING AREA. An opportunity not to be missed (id:41531)
Property Details
|
MLS® Number
|
A2125940 |
|
Property Type
|
Single Family |
|
Community Name
|
Butte Valley Estates |
|
Features
|
Cul-de-sac, Pvc Window, Closet Organizers, No Animal Home, No Smoking Home, Level, Gas Bbq Hookup |
|
Parking Space Total
|
20 |
|
Plan
|
0612096 |
|
Structure
|
Deck |
Building
|
Bathroom Total
|
3 |
|
Bedrooms Above Ground
|
2 |
|
Bedrooms Below Ground
|
2 |
|
Bedrooms Total
|
4 |
|
Appliances
|
Washer, Refrigerator, Gas Stove(s), Dishwasher, Microwave Range Hood Combo, Window Coverings |
|
Architectural Style
|
Bungalow |
|
Basement Development
|
Finished |
|
Basement Features
|
Walk Out |
|
Basement Type
|
Full (finished) |
|
Constructed Date
|
2007 |
|
Construction Material
|
Wood Frame |
|
Construction Style Attachment
|
Detached |
|
Cooling Type
|
Central Air Conditioning |
|
Exterior Finish
|
Vinyl Siding |
|
Fireplace Present
|
No |
|
Flooring Type
|
Carpeted, Ceramic Tile |
|
Foundation Type
|
Poured Concrete |
|
Half Bath Total
|
1 |
|
Heating Fuel
|
Natural Gas |
|
Heating Type
|
Forced Air, In Floor Heating |
|
Stories Total
|
1 |
|
Size Interior
|
1647 Sqft |
|
Total Finished Area
|
1647 Sqft |
|
Type
|
House |
Parking
|
Garage
|
|
|
Heated Garage
|
|
|
Parking Pad
|
|
|
Garage
|
|
|
Attached Garage
|
|
|
R V
|
|
|
R V
|
|
Land
|
Acreage
|
Yes |
|
Fence Type
|
Not Fenced |
|
Landscape Features
|
Landscaped, Lawn |
|
Sewer
|
Septic Field, Septic Tank |
|
Size Irregular
|
2.00 |
|
Size Total
|
2 Ac|2 - 4.99 Acres |
|
Size Total Text
|
2 Ac|2 - 4.99 Acres |
|
Zoning Description
|
Cr |
Rooms
| Level |
Type |
Length |
Width |
Dimensions |
|
Basement |
Recreational, Games Room |
|
|
28.42 Ft x 25.17 Ft |
|
Basement |
Bedroom |
|
|
14.08 Ft x 12.17 Ft |
|
Basement |
Bedroom |
|
|
14.08 Ft x 9.25 Ft |
|
Basement |
Furnace |
|
|
17.92 Ft x 9.42 Ft |
|
Main Level |
Living Room |
|
|
21.67 Ft x 15.83 Ft |
|
Main Level |
Kitchen |
|
|
17.25 Ft x 10.67 Ft |
|
Main Level |
Dining Room |
|
|
13.83 Ft x 9.00 Ft |
|
Main Level |
Primary Bedroom |
|
|
12.92 Ft x 11.17 Ft |
|
Main Level |
4pc Bathroom |
|
|
Measurements not available |
|
Main Level |
Bedroom |
|
|
10.83 Ft x 9.50 Ft |
|
Main Level |
5pc Bathroom |
|
|
Measurements not available |
|
Main Level |
Foyer |
|
|
17.17 Ft x 14.92 Ft |
|
Main Level |
2pc Bathroom |
|
|
Measurements not available |
|
Main Level |
Storage |
|
|
15.25 Ft x 8.00 Ft |
https://www.realtor.ca/real-estate/26804565/292131-butte-valley-estates-rural-rocky-view-county-butte-valley-estates
