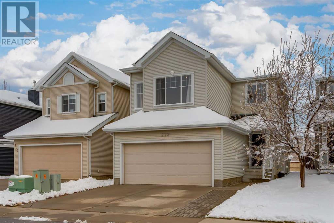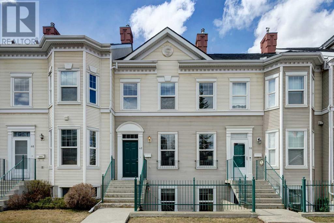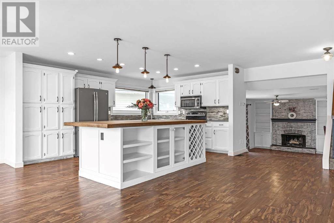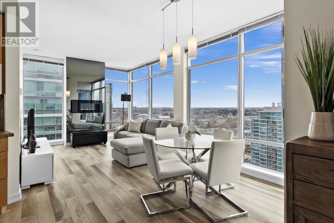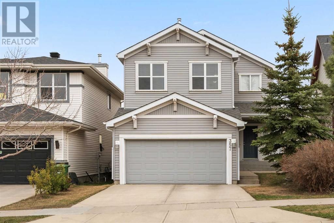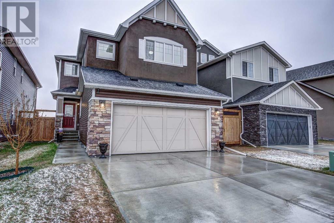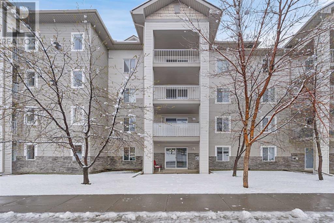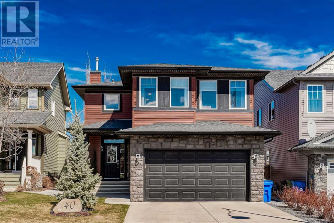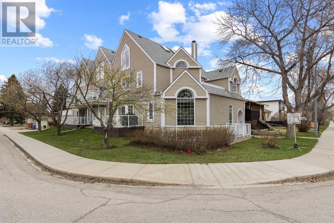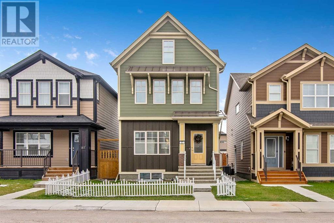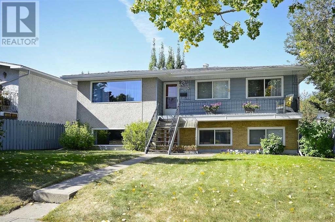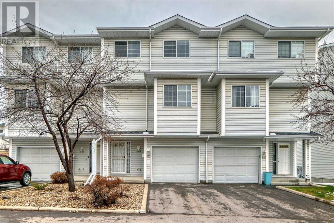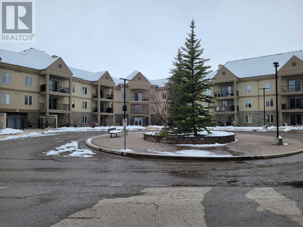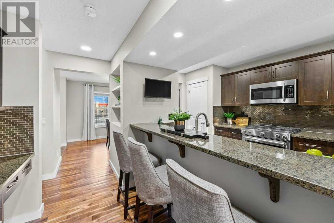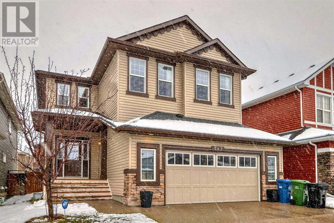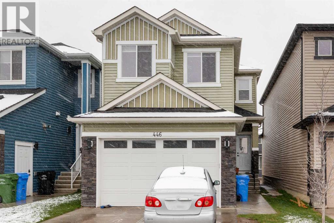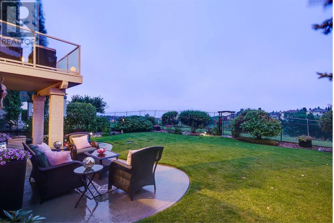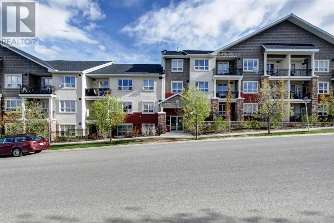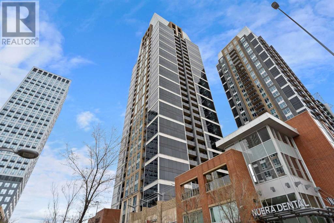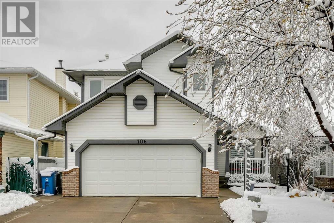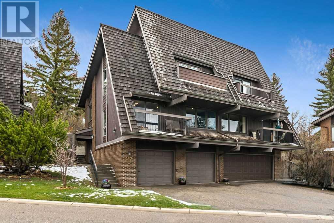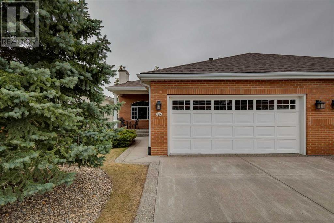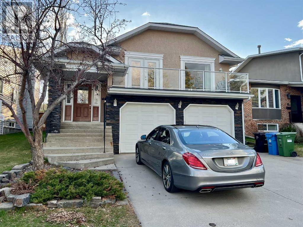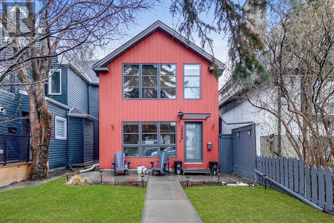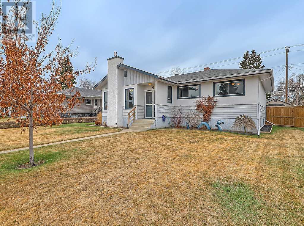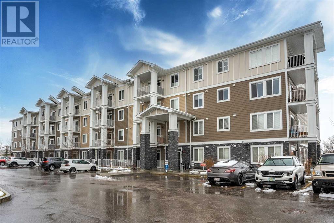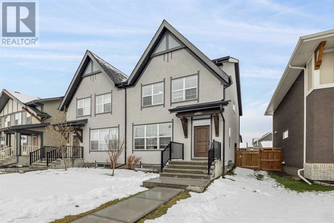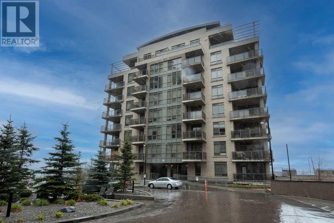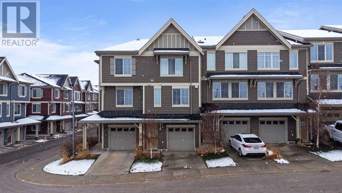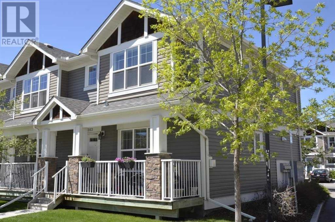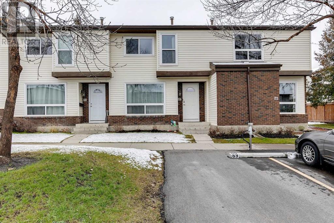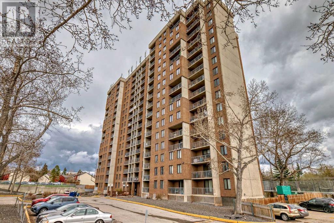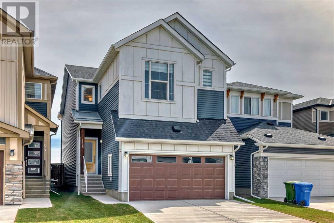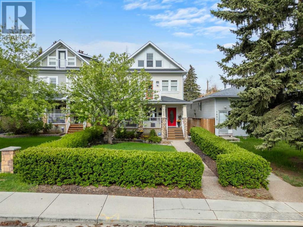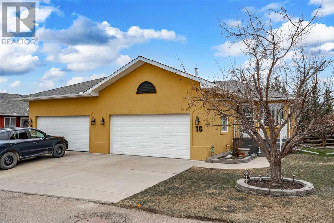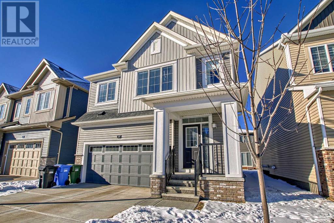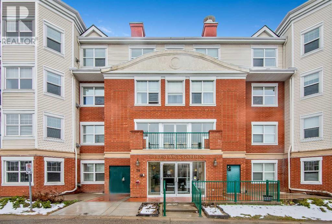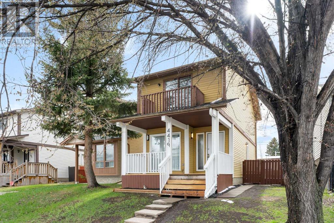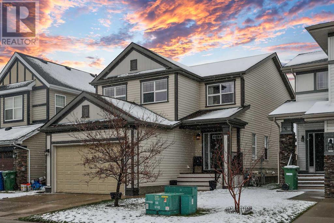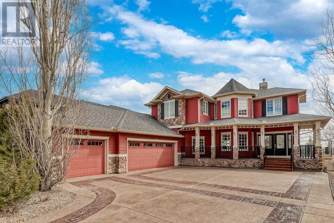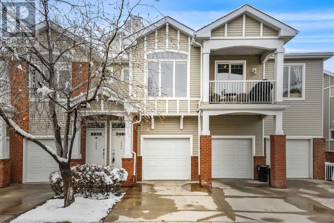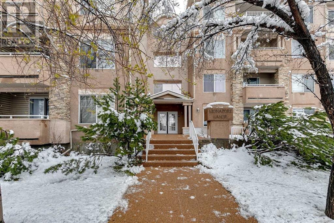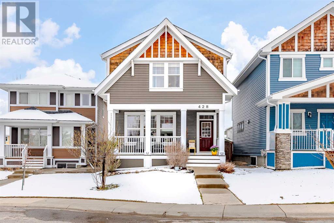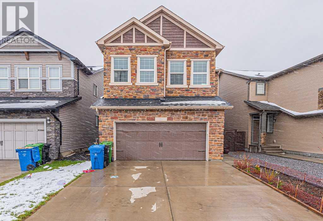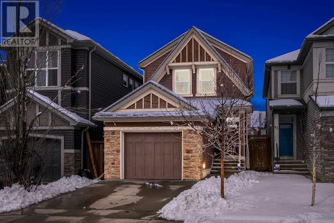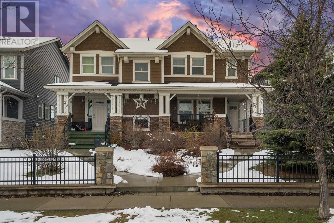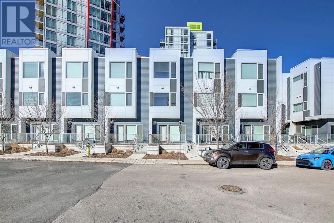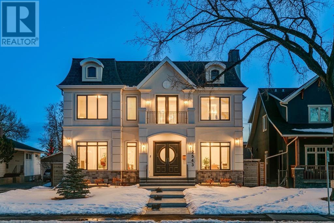Calgary Real Estate Agency
273 Cougartown Circle Sw
Calgary, Alberta
** Welcome to 273 Cougartown Circle SW ** Experience luxury and comfort at this stunning, well maintained 4 Bedroom, 3 ½ Bathroom fully developed home – kitchen and bathrooms were professionally renovated in 2022. Located in desirable Cougar Ridge, with easy access to the nearby schools and amenities (groceries, restaurants, medical offices, banks, etc.) and the new Stoney Trail expansion - life becomes simpler, more enjoyable, and convenient in this very functional home. An extended driveway and a pleasant and inviting front entry welcomes you to the perfect 'home'. Featuring hardwood flooring on the main floor and new carpet throughout, you will appreciate the lofted, 'open to below' grand entryway and open floorplan. The warm and welcoming atmosphere is highlighted by a cozy gas fireplace, ideal for those chilly spring evenings. Enjoy culinary preparations in this spectacular island kitchen complimented by quality quartz countertops, recessed lighting, stainless-steel appliances (2024 Refrigerator), corner walk through pantry with storage shelves and fresh and clean hexagon tiles round out the decor. The upper floor offers the perfect retreat - oversized bonus room, upper extended area where the 2nd and 3rd bedrooms and 4 piece bathroom precede your path to the elegant Primary bedroom. There you will appreciate the spacious size of this bedroom large enough for a king bed and furniture plus a gorgeous 4 piece ensuite bathroom with deep soaker tub, stall shower and quartz countertop and undermount sink. The basement offers another full bathroom, bedroom and a great area for flex/exercise activities. The mud room with washer and dryer leads to the double garage. The back yard is where memories are made a perfect place for summer BBQ's and get-togethers with family and friends. This home offers you so much, providing pride of ownership passed on to you from the present owners who have built a lifetime of memories here. Welcome home… imagine yourself and your fa mily living here, near other families sharing the same quality of life in West Calgary. Close to the Waldorf and French Int'l schools, restaurants, shopping and more. Plus, excellent and easy access to the mountains via the new Stoney Trail ring road. (id:41531)
RE/MAX First
42 Prestwick Gardens Se
Calgary, Alberta
Most wanted list: location, size, 4 bathrooms, 3 bedrooms, walkout basement, fireplace, garage, fenced yard, central air conditioning!!!! Gorgeous, spotless and bright home is waiting for new owners. The many features include fresh paint throughout, open floor plan, abundant natural light and sunshine fills this gracious and elegant living room with 9' ceilings, crown moldings and fireplace with huge mantle for all your precious keepsakes like family photos, sunny kitchen with plenty counter space and storage, dining room with access to a backyard to a nice new deck. The upper level offers two large primary bedrooms with lovely en suite bathrooms and walk in closets as well as laundry area. Fully developed walkout basement with living room/office, kitchenette, bedroom, 4 pc bathroom with laundry space and a separate door to a large private patio is great for guests or home office. The sunny backyard is fully fenced and landscaped as well as double detached garage. Excellent location in a great community with close proximity to all amenities like shopping, restaurants, schools and transit, parks and more. This complex is well maintained with roof shingles replaced in 2016 and window replacement in 2019. Please check out the virtual tour!!! Don't miss it!!!! (id:41531)
RE/MAX Real Estate (Central)
309 Midridge Road Se
Calgary, Alberta
Welcome to your dream LAKE COMMUNITY home in highly sought after Midnapore. With its prime location, you’re just steps away from the shopping centers, schools, a vibrant community center, fish creek park and of course, THE LAKE! Boasting 6 bedrooms, this 2-storey home offers a total of 2,585 square feet of spacious living space. OPEN CONCEPT main floor, with living area, dining, and a large kitchen with a MASSIVE ISLAND, perfect for entertaining. Two steps down from the main living area you can cozy up to a wood-burning FIREPLACE in the family room, or step out into your private backyard, where you will find a charming patio area and beautiful MATURE TREE’S. The lower main level also features a 3-piece bathroom, laundry room and a bedroom, ideal for guests or multi-generational living. The upper-level features 3 additional bedrooms, an ensuite 3-piece bath, and 4-piece bath. Descend to the basement, where you will find two more bedrooms, a convenient kitchenette area, and a rec room for entertaining or relaxing! With ample storage in the basement and front parking available via a concrete driveway on the side of the house, this home has it all! Don’t miss your chance to have a lifestyle that helps you get away from it all and spend this summer at the BEACH! (id:41531)
Cir Realty
2005, 215 13 Avenue Sw
Calgary, Alberta
Discover unbelievable views up high on the 20th floor in this upgraded downtown condo in Union Square! Located in the heart of the Beltline, Union Square is just off first street with some of the most notable restaurants and amenities including First Street Market, 10 Foot Henry, Proof, Pat & Betty, and Haultain Park to name a few. This property offers endless amounts of natural sunlight with its south-facing exposure and floor-to-ceiling windows that draw you in immediately upon entering. The spacious kitchen is great for entertaining with plenty of countertop space and features newly updated backsplash, granite countertops, and stainless steel appliances. The attractive floor plan presents two separate bedrooms for added privacy, both with their own ensuites. The dining room flows seamlessly into the living room where you can enjoy the renovated fireplace and views from all directions. Take in the views of the Calgary Tower as you step into the primary suite, which is spacious enough for a king-sized bed and features a large 3-piece ensuite and walk-in closet. Some notable features include central A/C, upgraded laminate flooring, in-suite laundry, titled underground parking , underground storage, and 24/hr security. This property shows like-new, do not miss your chance! (id:41531)
Real Broker
357 Sagewood Drive Sw
Airdrie, Alberta
Discover over 2600 square feet of versatile living space in this meticulously maintained 2-story home nestled in the desirable community of Sagewood! Step into a welcoming open foyer adorned with gleaming hardwood floors, setting the tone for elegance throughout. Convenience meets style with a main level laundry and mudroom conveniently located off the double attached garage.An inviting walk-in pantry leads into the luminous kitchen, boasting sleek black appliances, captivating pendant lighting, and a substantial breakfast bar offering ample counter space for culinary creations. The bright family room is a focal point of comfort, showcasing a stunning tile-faced gas fireplace with a mantle and expansive windows that flood the space with natural light.Upstairs, discover three generously sized bedrooms, a linen closet, and a 4-piece bathroom, along with a bonus room featuring a vaulted ceiling, perfect for relaxation or entertainment. The master bedroom is a sanctuary of luxury, featuring side-by-side his and her closets, and an opulent 5-piece en suite complete with abundant counter and cabinet space, a tiled tub, and a standalone shower.The spacious unfinished basement presents an exciting opportunity for your personal touch and creative vision. As summer approaches, envision gatherings on the inviting south-facing back deck overlooking the expansive backyard. Stay cool on those hot summer days with central air conditioning, while enjoying the convenience of nearby grocery stores, schools, walking paths, ponds and amenities, making this the ideal home for any growing family. Easy access to major commuting roads ensures a seamless daily routine. (id:41531)
Exp Realty
273 Sage Meadows Park Nw
Calgary, Alberta
BACKING ONTO A PARK / CUSTOM BUILT in 2020/ SOUTHWEST BACKYARD EXPOSURE/ LUXURIOUS FINISHINGS / FOUR BEDROOMS / Welcome to 273 Sage Meadows Park where luxury meets lifestyle. It boasts a sleek gourmet kitchen with glistening quartz counters, an oversized island & stainless steel appliances. A large Office and an open concept kitchen living area is great for entertaining. Upstairs you'll find a massive bonus room with a hobby area, 2nd floor laundry and 4 terrific sized bedrooms. The Master retreat has a large walk-in closet, a 5 piece ensuite with separate vanities and views of the horizon. Oversize heated garage is fully insulated with plenty of custom built shelving. The House comes with central air conditioning and all windows/sliding doors have UV protection films. The basement has endless possibilities with two large windows and 9 foot ceilings. You will be surely impressed with the oversized patio that includes a large awning, plenty of walking and bike trails across the street. Excellent workmanship and meticulously maintained. Call your favorite Realtor to set up showing today. (id:41531)
Century 21 Bamber Realty Ltd.
2107, 2000 Somervale Court Sw
Calgary, Alberta
Welcome to your vibrant urban oasis! This 2-bedroom, 2-bathroom apartment offers the epitome of convenience and comfort. With over 800 sq ft of living space, indulge in the luxury of in-suite laundry and a west-facing patio perfect for soaking in the evening sunsets. The condo fee covers ALL UTILITIES, ensuring hassle-free living. Inside, bask in the natural light that floods this bright unit, adorned with plush carpet and updated laminate flooring. Relax in the bright living room with a gas fireplace, next to the open concept dining room and kitchen with a central island, great for entertaining family and friends. The spacious master bedroom easily accommodates a king-size bed, offering a serene retreat after a long day. With over 50% of the building owner-occupied and meticulously maintained, this residence is ideal for first-time homebuyers or savvy investors alike. With nearby amenities including the convenience of the Somerset C-train station, shopping malls, restaurants, entertainment, schools, and the YMCA—all just a few steps away. Don't miss out on the opportunity to call this impeccable unit home! (id:41531)
Exp Realty
40 Evanspark Circle Nw
Calgary, Alberta
*OPEN HOUSE Saturday and Sunday May 4 & 5 from 1pm to 3pm*Step into the perfect family oasis nestled within the desirable neighbourhood of Evanston. This stunning two-story home offers an abundance of space with six bedrooms, four bathrooms, and over 3089 square feet of meticulously crafted living space, ideal for a growing family! As you enter the main level, you'll immediately be impressed by the welcoming foyer, gleaming hardwood floors, and bright open layout. The large living room with a cozy gas fireplace is perfect for relaxation and gatherings. The open-concept kitchen boasts stainless steel appliances, a large island and ample storage. Designed with the busy family in mind, there's a massive boot room with laundry conveniently located off the oversized insulated double attached garage! Upstairs, the primary bedroom is a relaxing retreat with a walk-in closet and a updated spa-like five-piece ensuite. A spacious bonus room, two additional large bedrooms, and another 4-piece bath complete the upper level. The thoughtfully designed basement is an entertainer's delight, featuring three spacious bedrooms all with huge windows, a generous living room with a convenient kitchenette and another laundry room, perfect for hosting gatherings or providing a comfortable space for teens or extended family. This home has been meticulously maintained and is loaded with upgrades, including central AC. underground sprinklers,Outside, the sunny backyard opens onto green space, providing a serene backdrop for outdoor activities, with a massive deck equipped with a gas line BBQ and gazebo with gas fire pit are perfect for year-round entertaining.Situated on a family-friendly street close to all amenities, this home offers the ideal blend of convenience and tranquillity. Experience the magic of this home for yourself! Book your private showing or check out the 3D tour. Your dream family home awaits! (id:41531)
Exp Realty
201, 140 26 Avenue Nw
Calgary, Alberta
Welcome to urban living at its finest in the vibrant community of Tuxedo Park! Nestled in the heart of the inner city, walking distance to downtown, this modern, multi-level condo offers the perfect blend of style, comfort, and convenience. Step inside and be greeted by an abundance of natural light that pours in through expansive windows and sliding doors leading to the west facing balcony. The open floor plan offers a spacious living area and adjacent dining room with plenty of room for entertaining or quiet nights in, enjoying the gas fireplace. The upgraded kitchen features sleek granite countertops, stainless steel appliances, and a large pantry for all your culinary essentials. Enjoy the convenience of a 1/2 bath on the main level, perfect for guests and everyday use. Upstairs, two huge bedrooms, both with vaulted ceilings, provide ample space for rest and relaxation, while a large 5-piece bathroom, with large soaker tub and skylight, offers a spa-like retreat after a long day. Conveniently located washer and dryer and large storage room complete the upper level. Underground heated parking and an outside common patio area for BBQing and entertaining make this an ideal community to call home! Don't miss out on the opportunity — schedule your viewing today! (id:41531)
Exp Realty
57 Masters Street Se
Calgary, Alberta
Welcome to Mahogany! This Porter model by Excel Homes is sure to please with over 2,600 square feet of developed space! There is a loft on the third level, featuring a 4 piece washroom, large bedroom, and den. Second level has 3 spacious bedrooms, while the main level features 9 foot ceilings, and has a Chefs kitchen featuring Quartz counter tops. The basement suite is Tenant occupied (April 2026), fully furnished, full kitchen with separate entrance, separate furnace thermostat, and separate stacked washer and dryer. All the work was professionally done with permits. The Tenant pays $1,475 per month and is a great mortgage helper! Backyard has a large parking pad, 2 large openable doors to allow 2 cars to park, and a Gazebo. The front yard features a small, semi-permanent fence to keep small pets and kids inside the property. More pics to follow shortly. (id:41531)
Cir Realty
2829 40 Street Sw
Calgary, Alberta
Glenbrook- Immaculate up/down on a large 50 x 120 ft. R-C2 lot with an oversized garage! Spacious 1184 sq. ft. main floor suite features hardwood floors throughout, a huge living room & dining room, updated white kitchen, renovated main bathroom, 3 large bedrooms, and separate laundry and storage in the lower level. Beautiful lower level 2-bedroom illegal suite features a separate front entry, huge windows, renovated white kitchen, renovated main bath with its own laundry, and hardwood floors under carpet. Lots of extras like separate furnaces, separate water tanks, updated windows, in floor heat ducts in the lower level, and recent garage roof. The private west facing backyard includes a large deck, shed and a huge 24 x 28 ft. garage. The garage is also heated with a workshop area, built-in work benches and lots of power. This property is in a desirable location and is the perfect opportunity as a turn-key rental property, family home with mortgage helper, and/or future development. Glenbrook has it all with quick access to parks, schools, shopping, and transit. Act fast homes in this area always sell fast! (id:41531)
RE/MAX House Of Real Estate
420 Hawkstone Manor Nw
Calgary, Alberta
Welcome to your new home in the heart of Hawkwood! This charming 2-bedroom + den, 2.5-bathroom townhome offers almost 1500 sq ft of living space, a single car garage, low condo fees AND a walkout developed basement! As you step inside the large foyer with a generous front closet, you’ll immediately notice the natural light and vaulted calling in the spacious living room space., Large windows, a cozy gas fireplace and access to the deck make this room the heart of the home. The spacious kitchen with huge pantry and generous dining room space provide ample space for family fun and entertaining. Retreat upstairs to find two spacious bedrooms, the primary with walk in closet and 3 piece ensuite with new walk in shower and the generous second bedroom and four piece main bathroom offering the ultimate in privacy and convenience. A versatile upstairs flex space is ideal for an office area or den. Located in the desirable community of Hawkwood, this residence provides easy access to all amenities; schools, parks, shopping, and more. Don't miss out on the opportunity to make this your new home—schedule your viewing today! (id:41531)
Exp Realty
311, 30 Cranfield Link Se
Calgary, Alberta
This Excellent unit is in a very well maintained and financially solid 18+ complex with many fine features to enhance your quality of life....The unit offers 2 very nice sized bedrooms, 2 full bathrooms, great kitchen with large counter space and very open spacious living/dining area which leads to a large balcony. Wonderful features of this complex includes a great workout gym on the main floor which includes a hot tub, steam room and good quality equipment plus...a comfortable library and relax centre on the second floor. An entertainment/party room on the 3rd floor has a large kitchenette, tables and chairs, pool table and couch area and an excellent movie theatre. There is lots visitor parking across from the main entrance. The titled parking stall in the secure indoor parkade includes a storage unit. The titled parking stall is very conveniently located just 5 stalls from the elevator. The parkade is very clean and offers a car wash. For the price, it is very hard to find a home with so many great features and amenities. (id:41531)
Coldwell Banker Mountain Central
111 89 Street Sw
Calgary, Alberta
WELCOME HOME!! Stylish 2 storey in West Springs featuring a double detached garage & a west facing, sunny backyard. This 4 bedroom/3.5 bathroom home offers over 2264 square feet of living space. Located in one of Calgary’s most prestigious communities, close to all amenities including Canada Olympic Park, Westside Recreation Center, shopping area and both private & public schools. This bright & inviting family home gleams with great curb appeal and a low maintenance exterior, complete with a covered front porch, Hardie board siding and aggregate concrete path. Inside, you are greeted with warm hardwood flooring, and an open concept living area complete with a central galley-type kitchen that opens to the dining room and living room with cozy gas fireplace. The kitchen is finished with high end stainless steel appliances (including a gas stove), a breakfast bar, granite counters and is all tied together with rich cabinetry and a trendy backsplash. Moving upstairs you will find 3 bedrooms including the primary suite with massive walk-in closet and 3 pc spa-like ensuite with dream steam shower. The 2 additional bedrooms share access to the 4 pc main bath. The professionally finished basement offers additional living space with a large rec room, finished with custom built ins & an additional gas fireplace. The laundry room, guest bedroom and a 3 pc bathroom complete the basement. Enjoy your summer days in your sunny west facing yard with huge brand new deck, pergola and low maintenance lawn which leads you to the garage. Home is further equipped with custom closets in the bedrooms, a new HWT & furnace. Superb home in an incredible location! Book your showing today! (id:41531)
Exp Realty
347 Silverado Boulevard Sw
Calgary, Alberta
Welcome to the community of Silverado. This stunning 2-storey is a must-see! With 2,688 sq. ft, 3 beds, and 2.5 baths, it offers plenty of space for a growing family. The main floor features 9' high ceilings and gleaming hardwood flooring throughout. The main floor offers an open floorplan with a spacious foyer, living room with 3 sided gas Fireplace, gourmet kitchen, dining area, family room, laundry room, and half bath. The kitchen and all baths boast granite countertops and plenty of storage space. The Upper level offers a massive Bonus room with 9'8" Vaulted ceilings. The huge Master Bedroom also features a walk-in closet, and a 5 pc Ensuite with Granite countertops, Double vanity, Soaker tub, double glass shower, and windows. There are 2 additional large Bedrooms, each with walk-in closets, and a 4 pc Bath with Granite countertops and Double vanity. The unfinished Basement with Bathroom rough-in provides endless possibilities for customization. The Backyard is Fully Fenced and Landscaped with Flower Beds. The property is conveniently located within walking distance to Holy Child School, Ron Southern School, playgrounds, and public transit. Close proximity to shopping centers, restaurants, pond, and major roads like Stoney Trail. (id:41531)
Cir Realty
446 Corner Meadows Way Ne
Calgary, Alberta
OPEN HOUSE SUNDAY MAY 5, 3-5 pm. Elegant and Functional Living Awaits in This Stunning Home with 2 Bed Rent-able illegal suite! Step into the massive open-concept main floor, specifically designed to host large gatherings in comfort and style. The family area stands out centered around a magnificent fireplace that enhances the space's aesthetic appeal. Large windows bathe the interior with continuous natural light, ensuring a warm, inviting atmosphere all day long. The kitchen is a masterpiece of design, offering ample cabinetry for extensive storage and equipped with high-end appliances for culinary efficiency. The island and handy pantry further enhances the kitchen’s functionality, keeping essentials organized and within easy reach. Ascending to the upper floor, you encounter a versatile bonus room, ideal for extra living or entertainment purposes. The primary bedroom serves as a luxurious sanctuary providing a spacious and tranquil environment for relaxation. Indulge in the en-suite bathroom, featuring a soaking tub, standalone shower, double vanity, and a well-appointed walk-in closet. Two additional bedrooms, a third full bathroom and a dedicated laundry room complete the upper level, accommodating family life with ease. The recently constructed basement hosts an illegal suite with its own separate entrance, meticulously designed to support extended family or to serve as an additional income source. This expansive area includes two large bedrooms with big windows, a vast family area, and a full kitchen, ready for customization to meet your needs. Located in a sought-after area, this home melds luxury with versatility, making it the perfect choice for those seeking a sophisticated lifestyle with investment potential. Check 3D virtual tour and visit this home to discover the endless possibilities that await you in this stunning home! (id:41531)
RE/MAX House Of Real Estate
72 Citadel Green Nw
Calgary, Alberta
This immaculate, fully finished, walkout bungalow backs onto the most beautiful ravine, with world class views, and it is in the prestigious Morningside Estate area within the community of Citadel. This home is stunning and it is loaded with upgrades and features that are sure to impress even the most discerning buyers. Morning sunrises here need to be seen to be appreciated. Recent exterior upgrades include real slate stone tile roofing, premium vinyl exterior paint, concrete curbs in garden beds, new vinyl decking, and permanent LED perimeter lighting. Recent interior upgrades Include a freshly painted interior, refinished solid hardwood flooring, new blinds throughout, new upper-level bathroom countertops (cultured marble), 3 new toilets, a freshly tiled shower stall and jetted tub surround in the ensuite, new ceiling fans (upper level), some new light fixtures, a new dishwasher, an upgraded hot water tank, and a new high efficiency furnace. As soon as you open the front door you will be able to appreciate the privacy and views overlooking the ravine with the golf course down below. The main floor has vaulted ceilings, and every single room offers plenty of space. Main floor features include granite countertops, a wine rack, travertine kitchen backsplash, marble mosaic tile on the 3-way gas fireplace, heated floors in the ensuite, and a newly installed sink in laundry room. The extra wide "grand" staircase will lead you to the lower level. This lower level is sure to accommodate whatever your heart desires with a very spacious living/family/recreation room, a wet bar, a 3rd full bathroom, and 3 additional bedrooms (5 bedrooms total). This home is a dream come true. Everything is immaculate. Please book a private viewing at your convenience, before somebody else closes a deal on this truly rare offering! (id:41531)
Cir Realty
330, 26 Val Gardena View Sw
Calgary, Alberta
Situated in the sought after community of Springbank Hill this well designed, open concept floor plan 1 bedroom unit features 9ft ceilings, insuite laundry as well as secured, titled underground parking and storage! The well equipped kitchen offers ample cupboard space, sleek black appliances, a breakfast bar for additional seating and opens to the dining and living room where you will find access to the balcony. A generously scaled primary bedroom is complete with a walk-thru closet to the 4 piece bathroom and don't overlook the designated office space! This well managed building comes with a fitness center, ample visitor parking and is within minutes to schools, shopping centers, restaurants and scenic pathways. A great investment in both real estate and lifestyle! (id:41531)
Real Broker
302, 211 13 Avenue Se
Calgary, Alberta
Upscale two bedroom, two bathroom condo located in the Nuera building in Calgary’s beltline.Impeccably designed with modern finishes, this spacious unit offers an open-concept layout, gourmet kitchen, and panoramic city views. Windows line the entire west wall of the spacious living/dining room featuring a private balcony on the north end. Property highlights include floor-to-ceiling windows, a spacious kitchen with full-height cabinetry, under-cabinet lighting, sleek granite counters and tall ceilings throughout.Nuera amenities feature a stylish contemporary lobby, daily concierge service, and a professionally equipped fitness center, underground visitor parking, separate storage unit and central A/C.Enjoy luxury amenities and proximity to shopping, posh dining, and cultural hotspots. Located in the perfect location for proximity to the soon to be Entertainment District of Calgary, this condo is ideal for urban professionals seeking refined living. Don't miss this prime opportunity! (id:41531)
Cir Realty
106 Arbour Ridge Heights Nw
Calgary, Alberta
Welcome to this meticulously maintained 4-bedroom home, nestled in the highly sought-after Arbour Lake community. This home exudes quality and care throughout, from its durable hardwood flooring and knock-down textured ceilings to the Triple Pane Lux windows (installed in 2019 and 2020) ensuring energy efficiency and quiet comfort. The bright and open main floor boasts a cozy gas fireplace, a large living room and an updated eat-in kitchen with granite countertops and S/S appliances. The main floor also features the laundry room w/ hidden laundry chute, an entrance to the insulated double-car garage. and a den that could be closed in for a 5th bedroom. Upstairs, the skylight floods the space with natural light. Both washrooms on the second floor have been recently renovated, with the Primary ensuite showcasing a gorgeous, oversized soaker tub and walk-in glass shower. The basement is fully finished with a 4th bedroom, a living area with a thermostat-controlled gas fireplace, and a hot water tank that was installed in 2023. Step outside into the beautifully landscaped and low maintenance front yard, featuring rock elements and perennial gardens. The current owners have lovingly crafted and nurtured the backyard gardens for over 20 years, cultivating a serene, private oasis that reflects their dedication and care, from the fruit-bearing trees and shrubs to the vibrant perennial flowers and vegetable garden beds. The spacious wooden deck, with its privacy screen and built-in umbrella, is well-maintained and perfect for entertaining or relaxing, and the stone interlock patio leads to an inviting built-in firepit area. To top it off, the views of the Rocky Mountains from the Primary ensuite add an extra touch of scenic beauty. This wonderful home, with its recent updates and serene outdoor spaces, offers comfort, elegance, and peace of mind for today's homeowner. (id:41531)
Cir Realty
27, 700 Ranch Estates Place Nw
Calgary, Alberta
*Open House Saturday May 4 12-2pm* - Stunning panoramic views of COP and the Rocky Mountains! This extensively renovated home features premium hardwood floors and LED lighting throughout, with heated tile floors and quartz countertops in the kitchen and bathrooms. This highly desirable, quiet location is adjacent to Wildflower Park and Ranch Estates off-leash dog park in the community of Ranchlands Estates. The upper floor features the massive primary bedroom with its own mountain-facing balcony and an ensuite bathroom. The second bedroom also has its own ensuite bathroom and a view of the beautiful garden patio and greenspace. The main floor features an expansive living room where you can enjoy gorgeous sunset views and a wood-burning fireplace. The home has a tastefully renovated large kitchen with ample quartz countertop, loads of cabinet space and a breakfast nook facing the botanical garden. A half-bathroom completes the mainfloor. The lower level has laundry appliances, a new high-efficiency furnace and water heater (both installed 2021), storage, and entry to your over-sized double garage. Surrounded by mature trees and the park space of the complex, your cobblestone patio is large with a garden bed and outdoor bbq and dining area. The Hycroft Estates townhouse complex has a great management board, friendly neighbours and a strong sense of community. The Hycroft Estates complex borders off-leash natural parks with lots of paths to hike, explore and sled. Walking distance to two elementary school and multiple playgrounds. Easy access to nearby Crowfoot shopping area, 20 minute drive to downtown, and quick bus routes to c-train stations. (id:41531)
Urban-Realty.ca
23 Prominence Point Sw
Calgary, Alberta
EXCLUSIVE EXECUTIVE VILLA IN A GATED COMMUNITY - Welcome to 23 Prominence Point S.W., in the exclusive Brickburn. The Brickburn is a collection of luxury bungalow villas in a gated community on Calgary’s West Hill. Perfect for the discerning buyer looking for a secure lock and leave scenario, or wanting more privacy in their daily lives. Meticulously maintained, this is one of the most desirable executive villa complexes in the city. #23 is just a gleaming example of a well-maintained home. Everything is in pristine condition in this walkout bungalow that features a recently renovated custom ensuite in the primary bedroom, newer counters and backsplash in the kitchen, and newer appliances as well. The floor plan features a den on your left as you enter the front door, as well as the two-piece bath, laundry, and direct access to the garage on your right. Moving towards the centre of the house, the plan opens up to a large family and dining room which is highlighted by the spiral staircase to the walkout basement. The kitchen has gone through recent updates and is at the back of the home overlooking the south deck. The primary bedroom also has southern exposure and takes advantage of that with huge windows. Two separate walk-in closets, and a luxury ensuite round out the main floor. On the lower level, you’ll find an awesome entertaining space highlighted by a wet bar, card or pool table area and a fantastic family room with a fireplace. There is a media room for movie buffs with custom wood built-ins, and another bedroom and 4-piece bath for guests. Completing the package is a double attached garage. This is just a fantastic home that you need to see in person. The Patterson neighbourhood has excellent access to paths and parks, with Edworthy just a short walk away. All the amenities of the West Hill are just outside your door, and access to downtown is simple. For more details, and to see the floor plan, 360 tour, and extra photos, click the links below. (id:41531)
Exp Realty
5047 Norris Road Nw
Calgary, Alberta
Welcome to this stunning two-storey home, located in the family-friendly community of North Haven! Embracing an expansive open concept, it offers a generous living space of approximately 3,300 square feet. Upon entering the main floor, you are greeted by a spacious living room that provides access to the inviting balcony, where you can relax and enjoy the surrounding beauty. The open kitchen is equipped with granite countertops, custom estate-styled cabinets, and stainless steel appliances. Just off the kitchen is the dining area and family room, completed with a cozy fireplace. Additionally, a bedroom, a laundry room, and a 4-piece bathroom on this level ensure ample comfort and convenience for the entire family. As you ascend to the second storey, you will discover a generously sized master bedroom, two well-appointed bedrooms, and a 3-piece bathroom. The master bedroom boasts an alluring 5-piece ensuite with double sinks. The fully developed basement adds to the overall living space and includes a large entertainment area, a family room, a workshop, and storage. The beautiful backyard is an ideal space for gathering with family and friends. This property enjoys an excellent location, close to Nose Hill Park, The Calgary Winter Club, schools, playgrounds, off-leash dog parks, and quick access to 14th Street. Book your private showing today! (id:41531)
Grand Realty
3808 1 Street Sw
Calgary, Alberta
OPEN HOUSE 12-2 SUN MAY 5. Meet Perry! Immerse yourself in timeless character combined with modern sophistication in this renovated farmhouse in Parkhill. As you enter the home, the bright living room welcomes you with a gas fireplace, custom wood mantle, built-ins, and a sitting/TV area with speakers.The journey continues into the kitchen, a true masterpiece of design and functionality featuring a large central island, chic exposed brick accent wall, a gas stove (2021), a new dishwasher (2022), and plenty of storage. Adjacent to the kitchen, entertain with ease at the custom bar complete with a bar fridge and wine rack. Completing the main floor is a nature-inspired half-bathroom.Ascend to the second level where you’ll find vaulted ceilings, new pot lights, added insulation, and built-in speakers. This level features two well-appointed bedrooms and a versatile den, perfect for an office space or cozy reading nook. The primary bedroom has a large walk-in closet, a full ensuite with heated floors, and a barn door. The second bedroom features a secret loft, offering a unique retreat within the home. Additionally, there’s a full bathroom with heated floors on the second level.The basement offers additional living space with a recreation room that includes a media area with surround sound. There’s also a full bathroom and a bedroom. You’ll also find a tankless hot water heater, and you’ll stay cozy in the winter with in-floor heating throughout the basement.Step outside through your new French doors to discover a private deck/outdoor space, a large storage shed, a new fence (north side), and a spacious parking pad for a vehicle or RV.Situated within walking distance to Princess Obolensky Park, Elbow River Pathway, and the vibrant Mission district, this home is not just a residence but a gateway to a luxurious lifestyle, blending the allure of nature with urban conveniences. (id:41531)
Renzo Real Estate Inc.
33 Montrose Crescent Ne
Calgary, Alberta
*Open House Saturday May 4th from 1:00pm-4:00pm* Welcome to 33 Montrose Crescent, situated on one of Winston Heights' most sought-after streets. This residence exudes a remarkable sense of pride of ownership, meticulously maintained by its current owners. Upon entering, you'll step into a thoughtfully modernized open-concept living area. The living room showcases a stunning gas fireplace adorned with beautiful rock work, seamlessly connected to the dining room and kitchen, creating a spacious and inviting ambiance. The generously sized dining room easily accommodates a large dining table and flows into the kitchen, boasting modern stainless steel appliances, including a gas range, along with updated flooring and a magnificent large window offering western exposure, flooding the space with abundant afternoon and evening sunlight.The main floor boasts a fully renovated four-piece bathroom with contemporary finishes, an expansive primary bedroom featuring a sizable walk-through closet, and another tastefully updated bathroom with double vanity. Additionally, there's another well-proportioned bedroom on this level. Descend to the basement to discover an oversized rec room, perfect for various uses such as a home theater or craft space, limited only by your imagination. The basement also houses an additional bedroom, a spacious mechanical room that doubles as a home workshop and a convenient laundry room, another well-appointed two-piece bathroom, along with a substantial storage area.Outside, the west-facing backyard beckons with its expansive partially covered deck, an ideal setting for summer barbecues with loved ones. The large yard offers ample space for gardening, recreation, or providing a delightful area for any four-legged family members to roam and play. Completing the property is a large single-car garage and a newer shed. Nestled on a serene crescent, the residence enjoys the convenience of ample guest parking, enhancing its appeal as a truly remarkable pla ce to call home. Take a look at the virtual tour to get a sense for this magnificent property. (id:41531)
RE/MAX House Of Real Estate
4111, 522 Cranford Drive Se
Calgary, Alberta
This is the one you've been waiting for! Enjoy maintenance free living in this gorgeous, well-built 2 bed 2 bath condo by award-winning Cardel Homes. This contemporary unit is the perfect opportunity for investors, first-time home buyers and those looking to downsize! Upon entering this immaculate home you will instantly notice the open concept floorplan showcasing a gourmet kitchen with modern light fixtures, quartz countertops, spacious center quartz island with a breakfast bar, premium stainless steel appliances and a convenient corner pantry. Next to the kitchen is a formal dining area and a sun-drenched living room with access to your massive 190 square foot balcony perfect for entertaining friends and family, or letting your pets get some fresh air. Completing this condo is a large 4-piece bathroom, generous sized bedroom, in-suite laundry room with ample storage space and your master retreat offering a walk-through closet and a spa-like 4 piece ensuite bathroom with dual vanity sinks. This unit includes titled/underground/heated parking and additional storage in front of the stall. Located in the desirable ‘Cranston Ridge’ building close to all major amenities, including the Bow River, shopping, restaurants, theaters, YMCA, South Calgary Hospital and Cranston Residents Association. Easy access to Deerfoot and Stoney Trail, a quick drive to downtown Calgary, Okotoks and much more! Book your private viewing today before it's gone! (id:41531)
Royal LePage Benchmark
958 Mahogany Boulevard Se
Calgary, Alberta
**Open House Sunday May 5, 2-4 PM** Here is your chance to get into SE Calgary’s premiere lake community, seven time winner of “Community of the Year”. This home was built in 2021 and features not only a fully finished basement but also an oversized double garage, allowing nearly 2100 square feet of living space and the ability to park both of your cars indoors next winter! You are welcomed inside to a main floor with nine foot ceilings, luxury vinyl floors, gourmet kitchen with full height white cabinetry, stainless appliances including gas stove, quartz counters and a feeling like you are the first ones to live here. Upstairs you have a rear primary bedroom with walk-in closets and ensuite bath, two generous additional bedrooms, shared bathroom and the laundry area. Plush carpets give you that warmth you desire in this comfort area. The builder finished basement with nine foot ceilings, was finished with a large family room recreation area complete with wet bar, another full bathroom and a storage utility room designed with extra storage in mind. The 22x22 garage is out back and is a rare larger than normal size for this area. The backyard awaits your own design inspirations. Take advantage of the newly added access off 88th street for easier access. Enjoy all that lifestyle advantages this community offers its residents. The one of a kind lake and recreation facility, the expansive wetlands walking trails, parks seemingly on every street, numerous and constantly growing shopping and dining options and most importantly pride of ownership evident throughout the entire area. This can be yours, but for how long? Come and see for yourself today! (id:41531)
Coldwell Banker Home Smart Real Estate
505, 10 Shawnee Hill Sw
Calgary, Alberta
WOW!! If you have been waiting for a fabulous condo with a SPECTACULAR VIEW in an AWESOME LOCATION then you can’t miss viewing this one. The moment that you enter the beautiful foyer of this building you know that you are in a special place. This 5th floor suite offers a wonderful living experience for those who love to enjoy a relaxed and convenient lifestyle. As you enter the suite you are instantly struck by the multitude of floor to ceiling windows flooding the space with light and providing a spectacular view. The very open floor plan keeps you in touch with your guests while they soak up the view. Your entertaining experience is perfect: from the gourmet kitchen with a gas stove, lots of cabinet and quartz countertop space, to the stainless-steel appliances; to the dining area with its south facing view; to the living room with a multi-dimensional view including Fish Creek Park and direct access to the south facing balcony for that relaxing glass of wine. The large Primary bedroom suite with its walk-thru double closets and 3-piece ensuite, with an oversized shower stall, also takes advantage of a lovely east view. The balance of the suite is comprised of a 2nd bedroom, again with a view, that could easily double as a very inviting den/office, a 4-piece main bathroom and in-suite laundry. The suite is completed with a titled underground parking stall, a titled storage locker and underground Visitor parking. I don’t want to forget a SPECIAL BONUS – there is a huge, and I mean huge, additional storage locker that could be rented from the Condo for $30 per month if the new owner chooses. All of this plus: the Fish Creek-Lacombe LRT Station is across the street; Fish Creek Park with all of its splendor and trails is only a short walk away; Shopping and great access to major transportation routes make this awesome suite a must see – don’t delay!! (id:41531)
RE/MAX Landan Real Estate
92 Evansview Gardens Nw
Calgary, Alberta
Welcome to 92 Evansview Gardens NW - Located in the desirable neighbourhood of Evanston! Numerous schools, parks, pathways & all major amenities within walking distance! This 2 bed, 2.5 bath townhouse is affordable, functionally and well maintained. The long driveway and double (tandem) attached garage offer tons of parking and ample space for storage! As you enter from both the garage & front door you are welcomed by a large tiled entry. Lush carpets lead you upstairs to the bright & spacious living room which opens up your BRAND NEW (nearing completion) patio, as well as open concept kitchen/ dining area - featuring a LARGE bright window, sleek dark cabinets & black appliances + tons of space for cooking & entertaining! a 2 piece bathroom completes this level. Upstairs you'll find the laundry conveniently located in the hallway + 2 generous sized bedrooms, *BOTH FEATURING BEAUTIFUL ENSUITE BATHROOMS!* - Family orientated community! - GREAT first home or investment opportunity - YOU DON'T WANT TO MISS THIS ONE! (id:41531)
Exp Realty
203 Cranberry Park Se
Calgary, Alberta
OPEN HOUSE SATURDAY MAY 4th, 1-3pm. Arguably the best unit in Cranston Place! Former show home for the complex, loaded with extras including PROFESSIONALLY DEVELOPED BASEMENT and 1828 square feet of living space. End unit with extra windows on the side. Large entry with hard-surface floor and generous closet. Hardwood floors throughout the entire main floor. Large and stylish living room with gas fireplace. Fantastic kitchen with bright-white cabinetry, light-tone quartz counters including an overhang for stools, stainless appliances (fridge over freezer) and a corner pantry…the perfect chef’s kitchen. Spacious dining room with sliding doors to the rear deck (gas for BBQ). 3 bedrooms on the upper level and the Primary suite has both a walk-in closet and a 3-piece ensuite bath with walk-in shower with seat. The developed lower level has a full bath, media wiring-speakers, and a flex-work from home space. Additional features: central vacuum, Hunter Douglas blinds, 2 titled parking stalls right at the front door. Semi-private fenced yard with sunny west exposure…easy to keep track of kids and pets (4 units share). ~3 minute drive to Deerfoot Trail, Seton Shopping and Entertainment Centre, the new South Hospital and all the schools in Cranston and Seton. Across from Dr. George Stanley Middle School in Cranston. Don’t miss this one! (id:41531)
Century 21 Bamber Realty Ltd.
69, 5625 Silverdale Drive Nw
Calgary, Alberta
Welcome to this charming 3-bedroom townhouse nestled in the well-managed Springfield complex of Silver Springs. As you enter, you're greeted by a spacious main floor featuring a large living room and dining room combo, ideal for entertaining. The kitchen boasts ample space for a small table, along with a large pantry for all your storage needs. Step outside to your private decked backyard, perfect for enjoying the outdoors. Completing the main floor is a convenient 2 piece bath.Upstairs, you'll find a generously sized primary bedroom with double closets, along with an updated 4-piece bathroom and two additional bedrooms. The basement has been finished to include a huge rec room, another 4-piece bath, and a convenient laundry room.The complex is well-maintained, with many recent improvements. The hot water tank was replaced in 2017, and original furnace was upgraded to high efficiency, offering peace of mind for years to come. You'll appreciate the convenience of a parking stall right in front of the unit, as well as ample visitor parking across the road.This townhouse is vacant and ready for immediate possession, with fresh paint and recently cleaned carpets, making it truly move-in ready. Steps away from the amazing Silver Springs walking and bike paths to the river, and a short walk to the community swimming pool. Don't miss out on this fantastic opportunity to own in Silver Springs! (id:41531)
2% Realty
1410, 4944 Dalton Drive Nw
Calgary, Alberta
Welcome to The Fortress! This stunning 14th-floor apartment boasts over 800 square feet of comfortable living space with breathtaking downtown and city views. Located in a desirable concrete building, you'll enjoy the perfect blend of convenience and lifestyle. As you step inside, you'll immediately be drawn to the spacious and open living area, flooded with natural light from the large windows that frame the impressive cityscape. The beautifully updated kitchen provides ample cabinet space and is truly the heart of this home. Whether you're preparing a gourmet meal or a quick snack, you'll appreciate the functionality and style this kitchen offers. The primary bedroom offers stunning views and ample closet space while the second bedroom is perfect for guests, a home office, or even a cozy nursery. One of the standout features of this apartment is the private balcony, where you can savor your morning coffee or unwind with a glass of wine as the sun sets on the city skyline. For those who value fitness and relaxation, the building offers plenty of amenities, including an indoor pool, fitness room and tennis court. Staying active and healthy has never been more convenient. Additional perks of this apartment include in-suite storage providing plenty of space for all your belongings and covered parking ensuring your vehicle stays protected year-round. For those who rely on public transit or prefer to explore on foot, you'll love the proximity to the C-Train station and nearby shopping choices. The U of C, Market Mall and the downtown core are all within easy reach, making this location an ideal choice. Don't miss out on the opportunity, schedule a viewing and make this apartment yours! (id:41531)
Homecare Realty Ltd.
146 Homestead Park Ne
Calgary, Alberta
Beautiful well kept newer house with 2 master bedrooms with their own 4 piece ensuite and walk-in closet. The main floor plan is open floor plan with huge kitchen and spice kitchen. Upstairs 2 master bedrooms are located on front and back of the house providing privacy. Central bonus room and 2 other bedrooms and 4 piece ensuite and laundry room complete this level. The 9 feet basement with separate entrance adds value to the house. Book your showing today. (id:41531)
Five Star Realty
1425 26 Street Sw
Calgary, Alberta
==> OPEN HOUSE: Saturday, May 4th from 2:00 to 4:30pm <== You will never lack space again! Presenting this immense 2,845 sqft, 3 storey property on an oversized 31 X 144 lot. Walking up, you are introduced to the quaint veranda - a perfect spot to enjoy the sunrise with a warm beverage + good book. Entering the home, there will be an appreciation for the open concept sight lines, consistent hardwood flooring and overall bright ambiance. The front room has been turned into a musician's paradise but can equally be used as a secondary sitting space or formal dining area. The stylish kitchen shines while showcasing stainless steel appliances, brand new gas range, granite counters, maple cabinetry, walk-in pantry + instant hot water tap. The amalgamated living + dining rooms make entertaining friends a seamless experience as you can move from finishing up dessert to lounging by the cozy gas fireplace in seconds. Many great custom built-in options throughout the home, especially on this main level. Head outside to the extended, west facing patio and soak up all the sunshine in the coming summer months. The multi-level areas will impress those looking for privacy, quiet time or the ability to hook up to the gas line and host weekend BBQ gatherings. Let's venture upstairs through the double door entry into the primary bedroom. Find comfort in the sheer size of this room, along with access to a private patio, walk-in closet with organizers, mood-setting three sided fireplace, bright en-suite bathroom boasting dual sinks and separate soaker tub + walk-in shower. Two other guest bedrooms and adjacent full bathroom occupy this level. Don't forget about the laundry in the hall - a very convenient spot. Let's keep going...the third floor is where we kick it up a notch! What a cool area for your home office, games/activity room, a homework haven, kid's play zone or a combination of all. The basement is all ready for your dreams of a movie theatre or home gym. The fourth bedroom aw aits visiting family members and is fully equipt with a large 3-piece bathroom. Calling all hobby enthusiasts, crafters or those wanting a place to tinker and work on projects! You will love this additional flex room - completely ready to be customized to the needs of your lifestyle. Double garage with new door opener along with an adjoined storage shed to keep all the toys + bikes nice and dry. Enjoy the ease of front irrigation outside and vacuflo system inside. A location minutes to the c-train, bike pathways, parks, playgrounds, grocery, coffee shops, pubs + restaurants while being a short jaunt into the downtown core. Click the link to watch the full tour on YouTube! (id:41531)
Cir Realty
16, 825 Imperial Drive
Diamond Valley, Alberta
Welcome to one of Diamond Valleys most desirable locations at Diamond Valley Villas. *50+ adult living*. Located just around the corner from the Turner Valley Golf Course, excellent walking paths and stunning views. This well maintained Semi detached Bungalow is move in ready and sure to impress. This property comes with a fully finished attached double garage with lots of shelving space for storage. Featuring the Primary Bedroom with ensuite, half bath and den on the main level. Well sized windows throughout the entire home allow plenty of natural light to brighten your day! Kitchen includes ample counter top space as well as cabinet space. Down in the basement you will find updated laminate flooring and cozy living area ready for your entertainment and relaxation. The well sized Secondary bedroom located in the basement includes a walk in closet and large window for additional natural light. Utility/ Laundry room allows for plenty of storage and space to keep your clutter organized! Supporting local businesses is a cornerstone of life in Diamond Valley, and the town is home to a vibrant community of small shops, boutiques, and restaurants. Whether you're in the mood for artisanal crafts, farm-fresh produce, or gourmet cuisine, you'll find it all right here in Diamond Valley. Whether you're seeking a quiet retreat to escape the stresses of everyday life or a vibrant community to raise a family, Diamond Valley offers the perfect blend of natural beauty, small-town charm, and modern comforts. Come discover why so many are proud to call Diamond Valley home. Call your favorite Realtor today to book your viewing! (id:41531)
RE/MAX Real Estate (Central)
37 Cityspring Common Ne
Calgary, Alberta
Welcome to this exquisite upgraded Mattamy ‘Whistler’, built in 2021, nestled in the sought-after neighborhood of CITYSCAPE. The main floor boasts an inviting open layout, seamlessly connecting the living room, dining area, and kitchen. Luxury vinyl plank flooring, while abundant windows flood the space with natural light. The kitchen is a culinary haven, featuring stainless steel appliances, quartz countertops, a spacious island with breakfast bar, and a generous pantry. Additionally, there’s a flex room for use as an office, a convenient mudroom, and a 2 pce bathroom on this level.Upstairs, discover a spacious bonus room, perfect for entertaining guests away from the main living area. The 2, yes 2, primary bedrooms offering walk-in closets and 3pce ensuite bathrooms. Two other generously sized bedrooms, a 4 pce bathroom, and a laundry room complete the upper level. The unfinished basement, with plumbing in place for a bathroom, awaits your creative touch. It also features a separate entrance, potentially suitable for a legal secondary suite (city approval required). Close by you’ll find a wealth of amenities, including grocery stores, restaurants, Starbucks, and a gas station. The location is conveniently close to Metis Trail and only 10 minutes from the airport. Nearby parks and scenic walking paths enhance the appeal of this remarkable home.Key Features:•Upgraded Stainless Steel Appliances•High Ceilings•Open Floor Plan•Large Windows•Ample Living Space•2 Primary Bedrooms•Large Bedrooms•Separate Side Entry•Front Attached Double Garage Don’t miss out—call your favourite agent to schedule a showing for this exceptional home today! (id:41531)
RE/MAX House Of Real Estate
211, 78 Prestwick Gardens Se
Calgary, Alberta
Welcome to the spectacular community of McKenzie Towne, where you will be walking distance to several amenities for shopping, dining, churches, banks, gym and more, as well as, having close access to public transit, Deerfoot and Stoney Trail, Fish Creek Park and South Campus Hospital. This beautiful building has a large foyer, library and games room for residents to enjoy with views of a peaceful green space, mountain views and McKenzie Pond. This SW facing, second floor unit has a bright and open floor plan with nine foot ceilings, kitchen (appliances purchased two years ago) and living room, gas fireplace, eat up breakfast bar and large closet/pantry. There are two bedrooms and a three piece washroom with stackable laundry, purchased a year ago. The private deck has a roll out awning and gas hookup for the bbq. With elevators and ramps, there is easy access to the titled, outdoor parking stall and the titled, heated underground parking stall with an assigned storage locker. Move in as is or come and put your own decorative touches into this unit and make it your own. (id:41531)
Cir Realty
4419 58 Street Ne
Calgary, Alberta
Unbeatable location coupled with stunning renovations is just the tip of the iceberg with this masterpiece in Temple! This rare gem offers the perfect blend of style, comfort, and functionality. With 4 spacious bedrooms and 2.5 baths, there's ample room for your family to grow and thrive. Step into the heart of the home and be captivated by the kitchen's inviting ambiance. Enhanced with sleek finishes and well-equipped appliances, Indulge your culinary passions and elevate your cooking experience in this captivating kitchen. The living room is flooded with natural light, creating a warm and inviting atmosphere perfect for relaxation or entertaining guests. Upstairs, you'll discover a spacious primary bedroom, along with two additional bedrooms and a full bathroom, ensuring a peaceful night's sleep. For added convenience and flexibility, the basement features an illegal-suite including aseparate entry which ensures privacy and provides endless possibilities for extra living space, rental income, or accommodating guests with ease. Experience the outdoors from your front porch and balcony upstairs, a delightful spot to enjoy your morning coffee or unwind after a long day. Additionally, experience unparalleled convenience with schools, playgrounds, amenities, and more all within walking distance. Schedule a viewing today and unlock endless possibilities! (id:41531)
Propzap Realty
64 Reunion Close Nw
Airdrie, Alberta
Welcome to this immaculate home situated on a quiet street in the heart of the sought after community of Reunion, Northwest Airdrie. Close to parks, Woodside Golf Course, schools, and many walking paths. With close proximity to hwy 567, there is great access to the mountains and the city! This well cared for home welcomes you with a large front foyer, a den/office space off the entrance, and a large open floor plan on the main level with hardwood throughout where the family can be together all parts of the day. The kitchen has dark wood cabinets, a large pantry, stainless steel appliances all less than 2 years old, gas range and a perfectly sized island! With a built in fireplace and carpet, the living room is a great place to stay warm and cozy on those winter nights. Finishing off this level is a 2 piece bathroom and laundry off the garage entrance, equipped with a brand new washer and steam dryer. The garage is fully insulated, and heated with a 30 amp sub panel. Upstairs boasts a bonus room for the kids to play, 2 good sized bedrooms, a 4 piece bathroom and a large primary bedroom with a 4 piece ensuite, that has a standing shower, a soaker tub, a large counter and walk-in closet! The basement is perfectly designed with a 4 piece bathroom, a 4th bedroom and an amazing entertainment room with a DREAM wet bar. The bar has multiple upgraded finishes including a 60L beer keg and temperature controlled wine fridge perfect for all your entertaining needs with family and friends. It is honestly the heart of the home and a must see to truly appreciate it! This is the perfect spot for family movie nights equipped with built in speakers. All the floor tile in the basement is heated.The backyard is east facing, exposed to the morning sun for you to enjoy while having your coffee on your two tiered composite deck, or in your Arctic Spa, salt water hot tub over looking the kids playing in the yard. This home has been upgraded with hot water on demand to accommodate family’s of all sizes, air conditioning for the hot summer months, and a central vac system! This home has been well cared for and is a great place to make so many memories inside and out ! Don’t miss out on this amazing property ! (id:41531)
Exp Realty
29 Heritage Lake Drive
Heritage Pointe, Alberta
This stunning estate-style home offers a luxurious living experience on a spacious 1/4-acre lot, nestled against a picturesque ravine with unobstructed views. The open-concept main floor creates an inviting atmosphere, with a large kitchen boasting Stainless Steel appliances including a gas cooktop and double oven, perfect for culinary enthusiasts. The adjacent living room and breakfast nook overlook the serene ravine, while a formal dining room at the front of the home adds a touch of elegance. Upstairs, two generously sized bedrooms feature built-in storage and desks, ideal for work or study. A third bedroom and 4-piece bath provide additional comfort, while the primary suite is a true retreat, complete with a raised sitting area with gorgeous views of the ravine, a luxurious 5-piece ensuite, and a walk-in closet. The fully developed walkout basement boasts heated floors and offers ample space for entertainment, featuring a large wet bar, a recreational room, and a family room. Accessible from the main floor breakfast nook, a spacious deck equipped with duradek covering provides the perfect setting for outdoor gatherings, while a stone pathway leads to the fire pit on the covered stone patio below. The meticulously landscaped yard includes a 7-zone irrigation system, ensuring lush greenery throughout the seasons. For car enthusiasts or hobbyists, an oversized heated triple attached garage includes a workshop area with storage and a wash station. With a total developed living space of 4,400 square feet, this home offers plenty of room for everyone to relax and entertain. Additionally, residents can enjoy access to area amenities such as lake access, clubhouse facilities, and nearby restaurants, pharmacies, and medical offices. Convenient highway access ensures quick trips to nearby cities like Calgary or Okotoks, making this home the epitome of luxurious living with convenience. (id:41531)
Exp Realty
404, 8000 Wentworth Drive Sw
Calgary, Alberta
**OPEN HOUSE Saturday, May 4th 1-3pm** Welcome to this stunning bungalow villa-style unit boasting over 1064 sqft of living space. Nestled in an incredible location just off 85th, this home offers convenience with a great walk score. The main floor features an open concept layout with an inviting kitchen, complete with a breakfast bar, and a dedicated dining area. The spacious living room is flooded with natural light from floor-to-ceiling windows and offers access to your private balcony. The primary bedroom is generously sized and includes a 4-piece ensuite and a walk-in closet. The second bedroom, located on the opposite side of the main living area, is perfect for added privacy or as a home office. This level also includes a second full bathroom, a laundry room with additional storage space. Enjoy outdoor living on the private balcony with a gas hook-up for your barbecue, and take advantage of the private driveway, oversized single garage with ample storage space. Conveniently located near transportation, a short drive to downtown, and steps away from the new CO-OP and Catholic School. Ideal for families or those looking to downsize without compromise. (id:41531)
RE/MAX Realty Professionals
101, 15320 Bannister Road Se
Calgary, Alberta
*OPEN HOUSE SUNDAY MAY 5 2024 at 2PM - 4PM* Spacious freshly painted home! This condo has an open concept kitchen, dining and living area with a gas fireplace to curl up next to on cold winter days in Calgary. Large windows that allow lots of natural light and beautiful outdoor patio to enjoy!!. Two large bedrooms each on opposite sides of the house offer privacy. The large bedrooms also have walk-through/ walk-in closets, each with a 4-piece bathroom attached. Home also has a large laundry room featuring new(2022) stainless steel finish front load washer and dryer. Extra storage space and shelving. Kitchen offers new stainless steel appliances and an abundance of cupboards and pullout shelving in the pantry(so you'll never lose a can of soup again!) A great home! Great for a family or roommates or anyone, you cant go wrong. This is a home that just makes you smile when you walk through the door. The community of Midnapore offers a beautiful LAKE access that makes you feel like you're on vacation on a hot summer day, relaxing on the beach or swimming in the lake just minutes from home. Conveniently located just off Macleod Trail, close to transit, shopping centers, restaurants, schools, nature areas and pathways, and just a "hop-skip-away" from the ring road that leads to downtown or the mountains in K-country. This is a great starter home and/or great investment property!! (id:41531)
First Place Realty
428 River Heights Green
Cochrane, Alberta
**OPEN HOUSE: Saturday May 4th 1-3pm, Sunday May 5th 1-3pm** Welcome to your dream home in the desired community of River Heights! Nestled in a serene neighbourhood, this detached laned home offers the perfect blend of comfort and convenience. With nearby schools, amenities, and nature at your fingertips, you'll enjoy the convenience of urban living while still being surrounded by natural beauty. Boasting 3 bedrooms and 2.5 baths spread across 1629 sq. ft, this residence provides ample space for your family to thrive. The inviting open-concept main floor is a host's haven, complete with a delightful fireplace for intimate gatherings and a kitchen embellished with quartz countertops, a gas range, and a generously sized centre island- perfect for culinary exploration. The basement is undeveloped and ready to customize, allowing you to create the perfect space tailored to your needs! Step outside to discover the spacious backyard, the ideal area for a fire-pit and hosting friends for a summer BBQ. Don't miss this opportunity to make this your forever home! (id:41531)
Exp Realty
88 Nolanhurst Way Nw
Calgary, Alberta
Introducing 88 Nolanhurst WAY, where luxury meets practicality in the heart of a vibrant community, Nolan Hill. This exceptional home boasts a wealth of features to accommodate your every need and is in pristine condition!Step into the inviting foyer, setting the tone for what lies beyond. The main floor presents a versatile family room, offering the flexibility to serve as a guest bedroom with the convenience of an adjacent full bathroom. Entertain in style in the spacious living room, complete with a cozy gas fireplace, perfect for gathering with loved ones. The chef's deluxe kitchen is a culinary enthusiast's dream, featuring abundant cabinetry, a pantry for storage convenience, built-in oven and microwave, and sleek granite countertops. Transition seamlessly from indoor to outdoor living with the dining area's access to a beautiful deck, ideal for hosting summer BBQs or simply enjoying the outdoors.Ascend to the upper level where luxury awaits. A generous bonus room provides additional space for relaxation or recreation. Discover four well-appointed bedrooms, each offering comfort and privacy, along with three full bathrooms, including the indulgent 5-piece primary ensuite with a lavish walk-in closet.The lower level of this home impresses with its versatility. Boasting a separate entrance, it hosts an illegal suite, featuring a sprawling living area, an open-concept kitchen and dining space, a full bathroom, and a generously sized bedroom. Whether accommodating extended family, guests, or potentially generating rental income, this space offers endless possibilities.Experience enhanced comfort with central air conditioning and the added convenience of a water softener, among other upgrades throughout the home.Don't miss the opportunity to make this exquisite property your own. Schedule your viewing today and discover the epitome of modern living at 88 Nolanhurst WAY. (id:41531)
RE/MAX Real Estate (Central)
79 Legacy Close Se
Calgary, Alberta
Twighlight OPEN HOUSE on Friday, May 3rd 5:30PM - 7PM. Welcome to your dream home in the family-friendly community of Legacy! This inviting 3-bedroom home with a fully developed basement offers everything you need to live comfortably and entertain in style. With 1,500 sq. ft. of living space, this home is designed to meet the needs of families, first-time homebuyers, and executives alike.The main floor features a spacious open-concept living area with 9-foot ceilings, creating a sense of airiness and space. The living room, with its expansive windows, connects seamlessly to the dining room and the gourmet kitchen, which boasts elegant brown cabinets, sleek stainless-steel appliances, a large kitchen island, and beautiful quartz countertops. Light fills this area, creating a warm, bright, and inviting ambiance—perfect for family time or entertaining guests.Upstairs, the primary bedroom is a true retreat. It includes a large walk-in closet and a private ensuite, providing both comfort and privacy. The upper level also includes a washer and dryer for added convenience, along with two additional bedrooms that can serve as children's rooms, guest rooms, or home offices.The finished basement offers extra space for recreation, a home theater, or even a personal gym. It's versatile and can be tailored to suit your needs.Outside, the large, fenced, and gated backyard provides an oasis for relaxation and entertainment. The west-facing backyard ensures plenty of evening sunlight, while the spacious wooden deck is ideal for hosting gatherings during the warmer months. The yard is large enough for outdoor activities and features a dedicated area for grilling and dining.This home includes an attached single-car garage, and with air conditioning installed just last year, you'll stay cool and comfortable during the hot summer months. The 2014 construction means you can rest easy knowing the home is relatively new and has been well cared for.Located on a no-exit street, this home offers a safe environment with minimal traffic—ideal for families with children. The street also provides ample parking, making it convenient for you and your guests.Legacy is a vibrant community with picturesque ponds and walking paths, perfect for enjoying the outdoors. The property is within walking distance of All Saints High School and close to local amenities and restaurants, providing convenience and a strong sense of community.Don't miss this opportunity to make this beautiful home yours. Contact us today to schedule a viewing and discover all the features that make this property a fantastic place to live. (id:41531)
Coldwell Banker Mountain Central
21 Legacy Gate Se
Calgary, Alberta
Welcome to this immaculate home in the sought after southeast community of Legacy. This home is surrounded by walking paths and parks, it is walking distance to shops, stores, restaurants and cafes and it is close proximity to schools, day cares and both highways; Stoney Trail and 2A (Macleod Trail) for easy access and commuting ! This home welcomes you with a large east facing front porch leading you into the front foyer, a large family room off the entrance, perfect for the family TV, with perfect condition dark hardwood floors throughout the entire main level, a dining room big enough to host family holiday dinners of all sizes and a perfectly laid out upgraded kitchen at the back of the home! In the kitchen there is a large window over the sink overlooking the backyard for you to watch the kids while making dinner! This kitchen also possesses tons of counter space with granite counter tops, an oversized island, stainless steel appliances with an upgraded stove/oven and dark wood cabinets! The main floor is complete with a 2 piece bathroom and a large back door mud room leading you out onto the wood deck, setup for your gas BBQ, then into your good sized grass yard and to the detached garage, with RV parking and a paved alley. This west facing backyard also gets all the evening sun! Upstairs you’ll find 2 good sized bedrooms with walk-in closets, a 3 piece bathroom with linen closet, stacked washer & dryer in the laundry room, and a large primary bedroom with a walk-in closet and a 4 piece ensuite! The unfinished basement awaits your design with many options! This well cared for home also has a central vacuum system, a gas line on the back deck, and Hunter Douglas blinds! This home will sure impress and has to be seen to be truly appreciated, Don’t miss out ! (id:41531)
Exp Realty
202, 20 Brentwood Common Nw
Calgary, Alberta
You do not want to miss this carefree living style in an executive townhouse which is ideally located steps away from the Brentwood LRT station and a short walk/jogging from University of Calgary's Research Park and is close to all amenities including Co-Op, FreshCo, Starbucks, banks, gym, bars, restaurants, parks, etc. This 3-level townhouse is the final phase of the ever popular University City project and comes with 3 bedrooms and 2.5 bathrooms. The main floor features a good-size living room, dinning area and a gourmet kitchen, a gas fire place which is such a bless in deep Calgary winter completes the ground floor. On the second floor you will find 2 large bedrooms with 1 full bath and a half bath conveniently located next to a towel closet and washer/dryer. The third floor will be your ultimate retreat with only one master bedroom and the ensuite that boasts both spa type tub and a separate shower and toilet and 2 walk-in closets for him and her. Come to appreciate the true beauty of this new home before it is gone. Photos are from the former Show Home of a similar unit and are for illustration purpose only. (id:41531)
Cir Realty
2543 11 Avenue Nw
Calgary, Alberta
Open House May 4 2:00-4:30 Discover unparalleled luxury where every corner exudes meticulous craftsmanship. This unique Modern French Chateau showcases lavish European decor and premium amenities, redefining upscale living. Nestled in the premier inner-city community of St. Andrews Heights, this residence offers convenient access to Foothills Hospital, the new Cancer Center, Children’s Hospital, U of C and downtown Calgary. Crafted with meticulous attention to detail, this exquisite property features over 6,600 sq ft of development with 6 bedrooms and 5 bathrooms providing ample space for relaxation and entertainment. The majestic 10-foot custom coffered ceilings and 8-foot solid doors with NewYork Emtek brass and marble handles, and the addition of Legrand Adorne electric switches and plugs add an extra touch of sophistication and modern convenience. The chef's dream kitchen features top of the line Sub Zero Refrigerator, all Wolf appliances, including a 6-burner range with dual ovens, builtin microwave, hood, coffee maker, and a professional steamer, ensuring culinary excellence, connecting to a 13x18 dining room equipped with a Swarovski crystal chandelier, adjacent butler's pantry provides additional storage, and prep space. Ascend the 3" solid oak open riser staircase with custom laser-cut chrome metal and glass railing, winding around the 5x8 open sky light with 5 Italian firework chandeliers. The opulent primary suite boasts a generously sized walk-in closet spanning 16x18 ft, complete with floor-to-ceiling cabinets with a central island. Connected to this sanctuary is a 6 pcs ensuite with a two way fireplace that evokes a sense of relaxation and rejuvenation. All bedrooms on upper floor feature direct walk-in ensuites with heated tile floors, guaranteeing personalized comfort and privacy for family and guests. The lower level offers a custom glassed-in wine room, gym area, two bedrooms, a second laundry set, and a spacious recreation room complete with bar. Explore endless entertainment possibilities with the professional 9.1 surround theater system. Easily manage security and 6-zone sound system through two iPad stations or your smartphone. Outside, enjoy the 900 sqft red Balau wood deck, connecting the house and garage along the completed landscaping, cedar fence and automatical sprinkler. The triple detached gas-heated garage with epoxy flooring and 220v service ensures ample space for storage and EV charging, while the paved back lane adds a special touch to this luxurious residence. Throughout the home, discover top-of-the-line cabinetry and built-ins adorned with European hardware, enhancing both style and functionality. Over 100 pot lights, 13 chandeliers, and 3 fireplaces with floor to ceiling granite facades enhance the home's beauty. Explore this architectural marvel and envision a life of grandeur, quality, and exclusivity. Please view the 3-D walk through. Thank you. (id:41531)
RE/MAX Real Estate (Mountain View)
