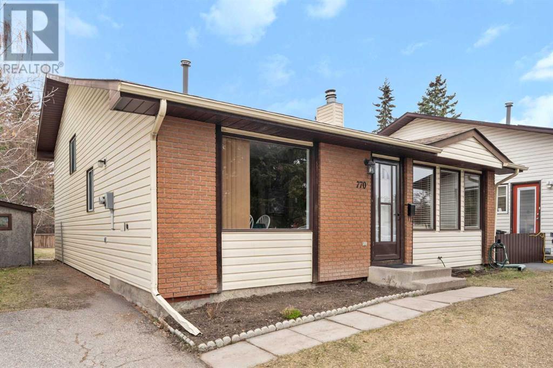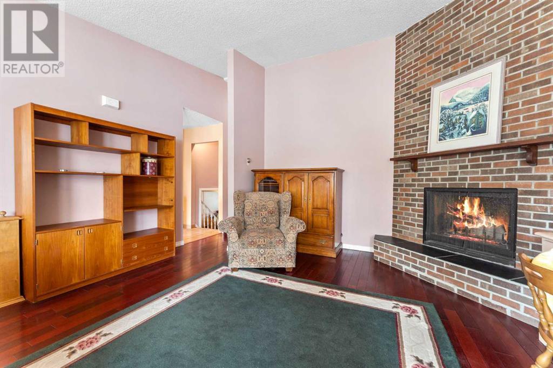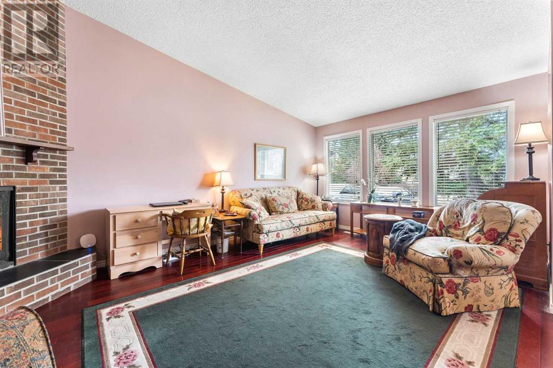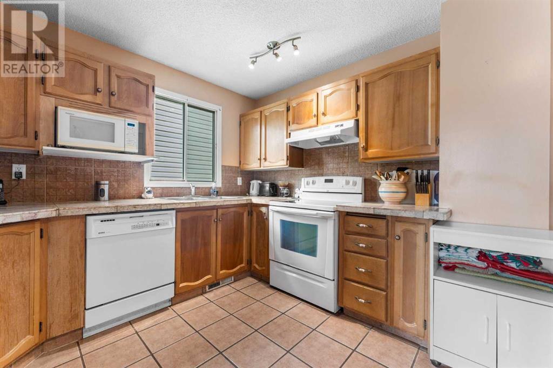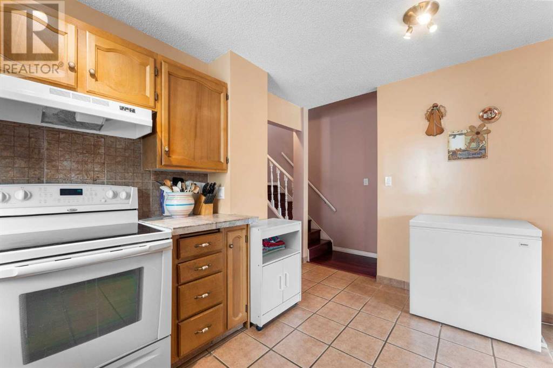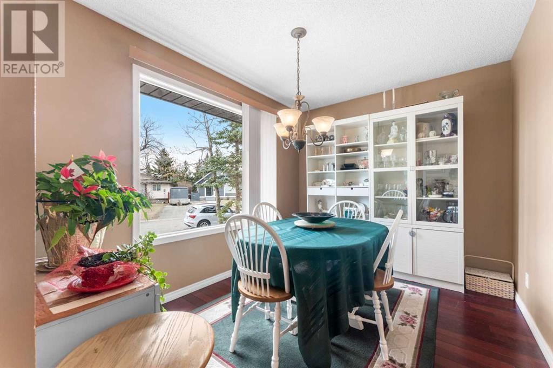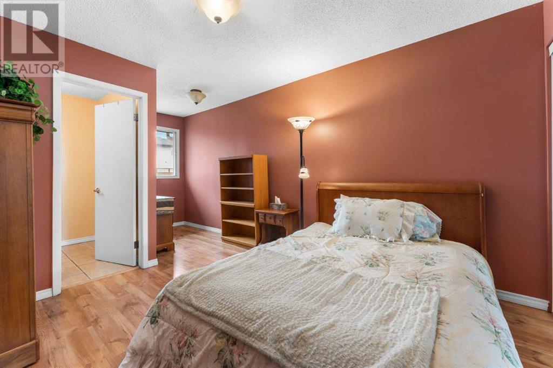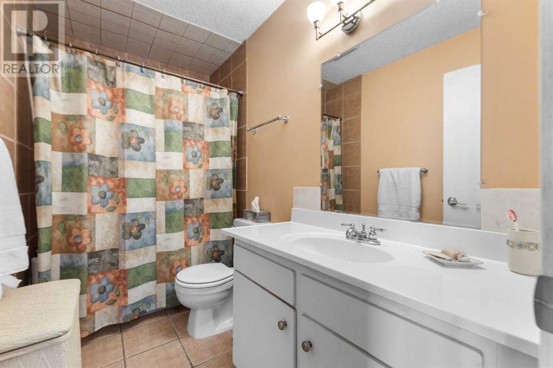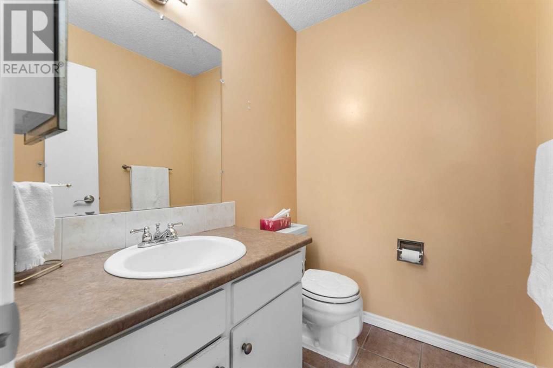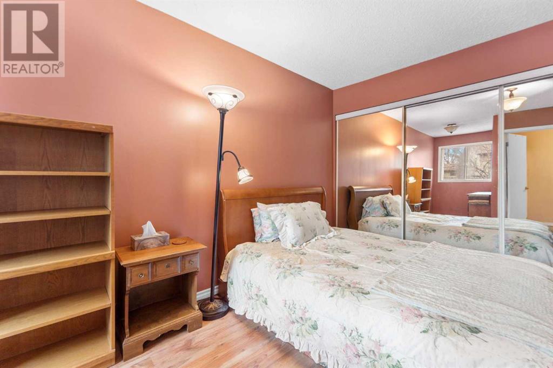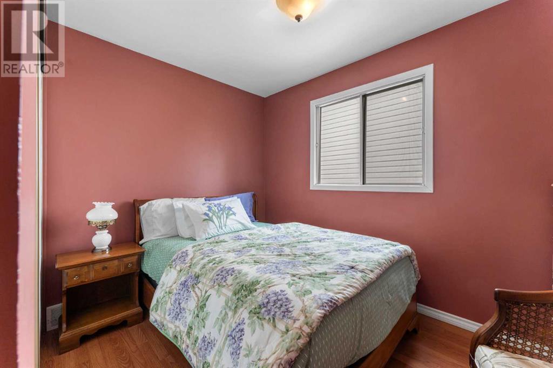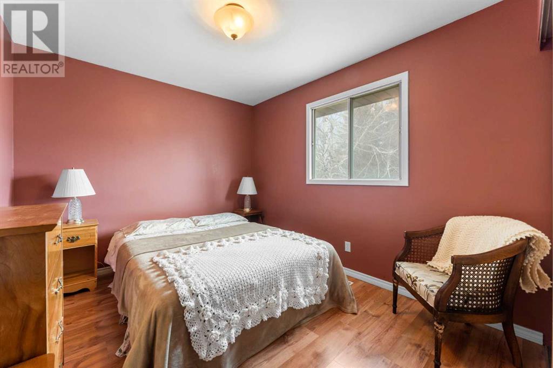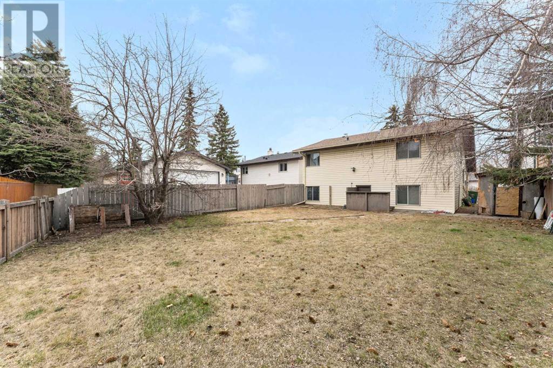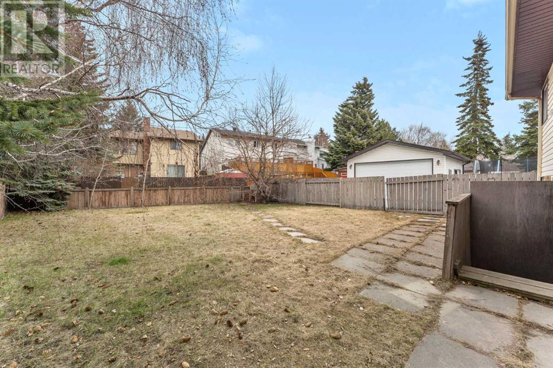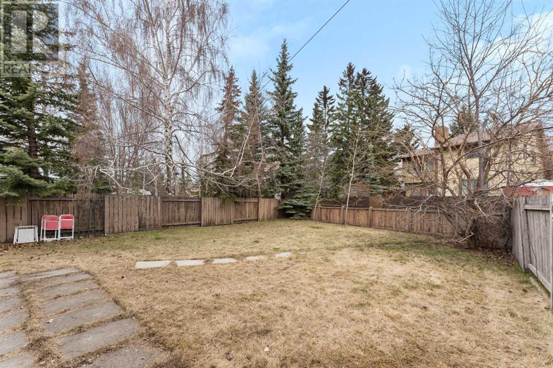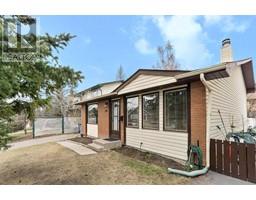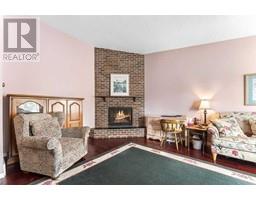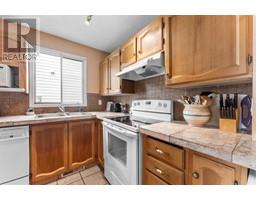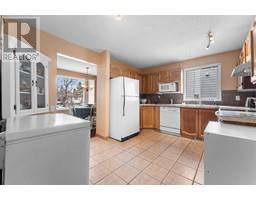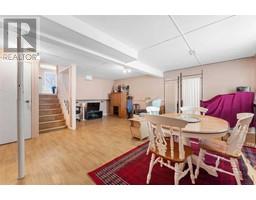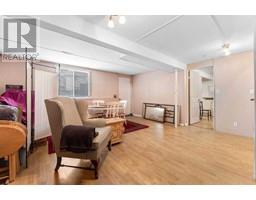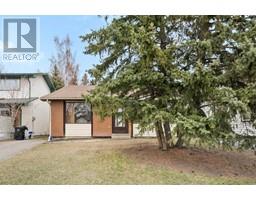4 Bedroom
3 Bathroom
1250 sqft
4 Level
Fireplace
None
Forced Air
$549,900
Welcome to your new home in the northwest community of Ranchlands! This charming four level split style home features four bedrooms and is the perfect blend of comfort and style. Offering over 1,800 sq ft of developed space and an untouched basement waiting on your creativity.As you step into this inviting home, you're greeted by a spacious living area filled with natural light. The main floor offers a large living area with vaulted ceilings and an original brick fireplace, hardwood flooring and a cozy kitchen overlooking the yard.Upstairs you’ll find three spacious bedrooms including a tranquil primary suite including its own private ensuite.One of the standout features of this property is its massive backyard, offering endless possibilities for outdoor activities, gardening, or turning into your own personal oasis. Conveniently located in the desirable community of Ranchlands, you'll enjoy easy access to an array of amenities including parks, schools, shopping, and dining options. Plus, with quick access to major roadways, commuting to downtown Calgary or exploring the beauty of the surrounding area is a breeze. This delightful four-level split is bursting with character and potential, just waiting for you to make it your own and is also great potential for investors as it has a rear entrance with access to the two lower levels. (id:41531)
Property Details
|
MLS® Number
|
A2124882 |
|
Property Type
|
Single Family |
|
Community Name
|
Ranchlands |
|
Amenities Near By
|
Park, Playground, Recreation Nearby |
|
Features
|
Back Lane, No Animal Home, No Smoking Home |
|
Parking Space Total
|
2 |
|
Plan
|
7611012 |
|
Structure
|
None |
Building
|
Bathroom Total
|
3 |
|
Bedrooms Above Ground
|
3 |
|
Bedrooms Below Ground
|
1 |
|
Bedrooms Total
|
4 |
|
Appliances
|
Washer, Refrigerator, Range - Electric, Dishwasher, Dryer |
|
Architectural Style
|
4 Level |
|
Basement Development
|
Partially Finished |
|
Basement Type
|
Full (partially Finished) |
|
Constructed Date
|
1978 |
|
Construction Style Attachment
|
Detached |
|
Cooling Type
|
None |
|
Exterior Finish
|
Brick, Vinyl Siding |
|
Fireplace Present
|
Yes |
|
Fireplace Total
|
1 |
|
Flooring Type
|
Hardwood, Laminate, Tile |
|
Foundation Type
|
Poured Concrete |
|
Half Bath Total
|
2 |
|
Heating Fuel
|
Natural Gas |
|
Heating Type
|
Forced Air |
|
Size Interior
|
1250 Sqft |
|
Total Finished Area
|
1250 Sqft |
|
Type
|
House |
Parking
Land
|
Acreage
|
No |
|
Fence Type
|
Fence |
|
Land Amenities
|
Park, Playground, Recreation Nearby |
|
Size Frontage
|
12.56 M |
|
Size Irregular
|
459.00 |
|
Size Total
|
459 M2|4,051 - 7,250 Sqft |
|
Size Total Text
|
459 M2|4,051 - 7,250 Sqft |
|
Zoning Description
|
R-c1n |
Rooms
| Level |
Type |
Length |
Width |
Dimensions |
|
Lower Level |
Family Room |
|
|
4.88 M x 5.92 M |
|
Lower Level |
Bedroom |
|
|
5.92 M x 3.71 M |
|
Lower Level |
2pc Bathroom |
|
|
2.59 M x 1.91 M |
|
Main Level |
Kitchen |
|
|
4.04 M x 3.20 M |
|
Main Level |
Dining Room |
|
|
2.59 M x 3.35 M |
|
Main Level |
Living Room |
|
|
4.65 M x 5.89 M |
|
Upper Level |
Primary Bedroom |
|
|
3.68 M x 6.10 M |
|
Upper Level |
2pc Bathroom |
|
|
1.80 M x 1.50 M |
|
Upper Level |
4pc Bathroom |
|
|
2.84 M x 1.50 M |
|
Upper Level |
Bedroom |
|
|
2.84 M x 4.04 M |
|
Upper Level |
Bedroom |
|
|
3.15 M x 3.02 M |
https://www.realtor.ca/real-estate/26804581/770-ranchview-circle-nw-calgary-ranchlands
