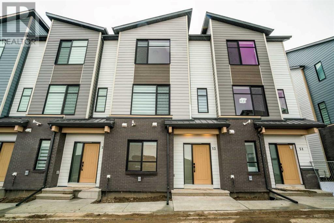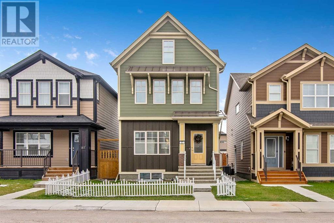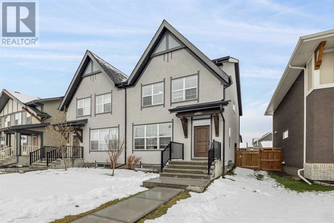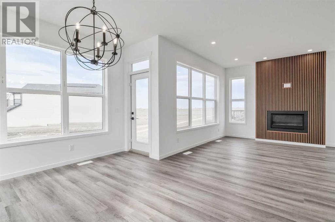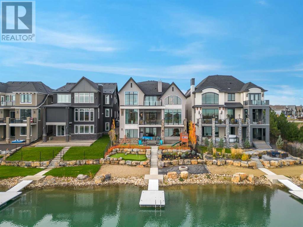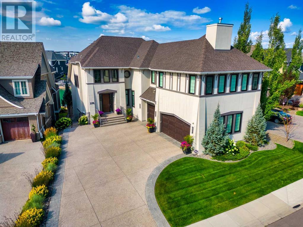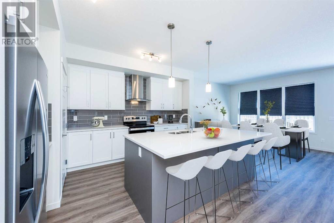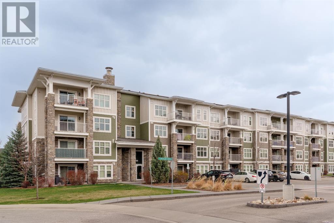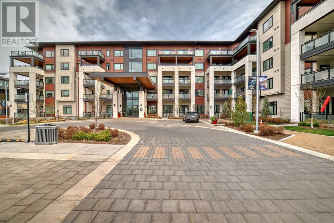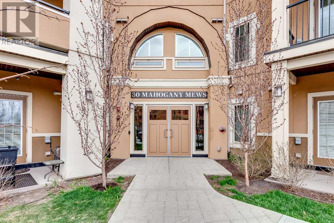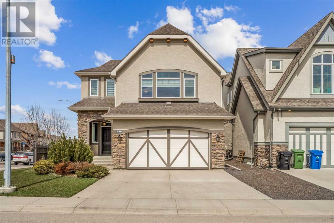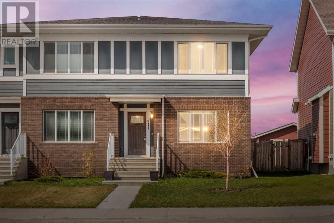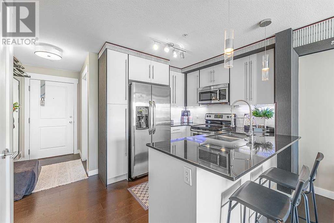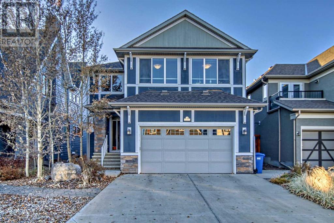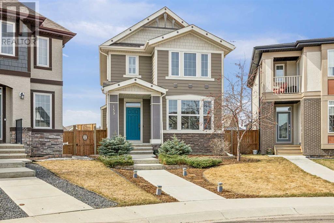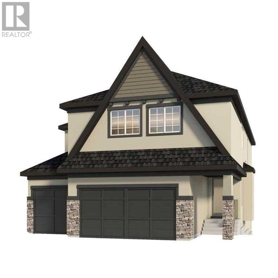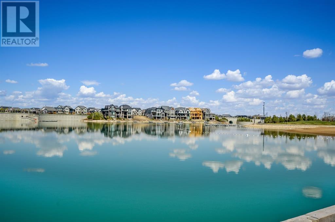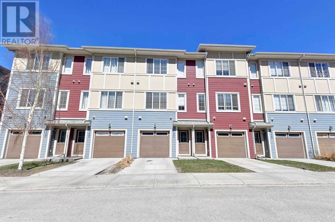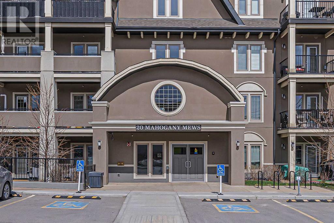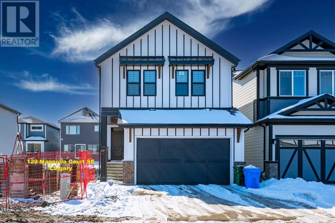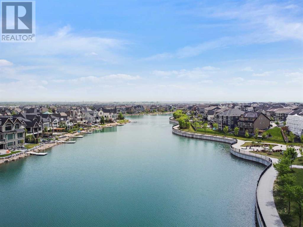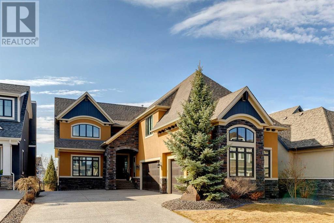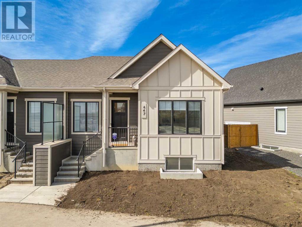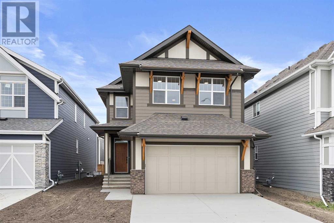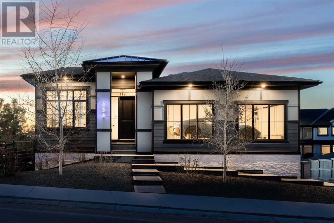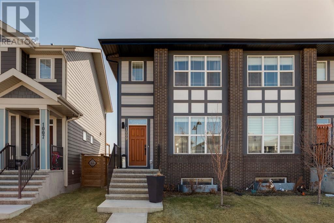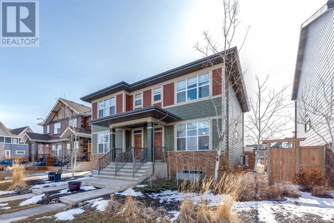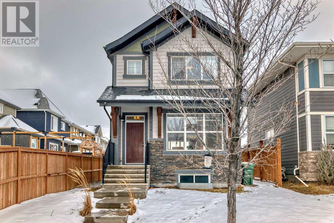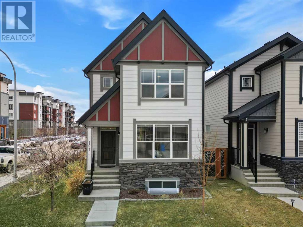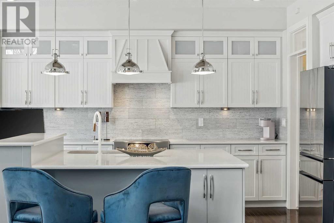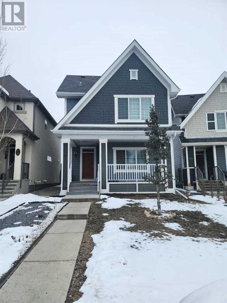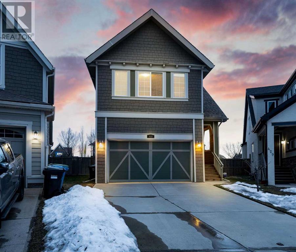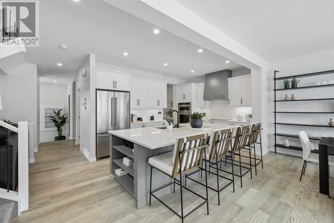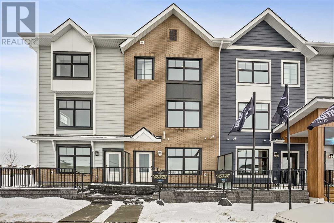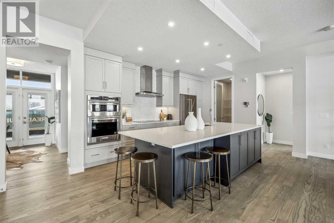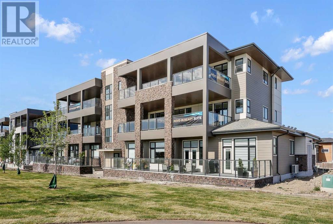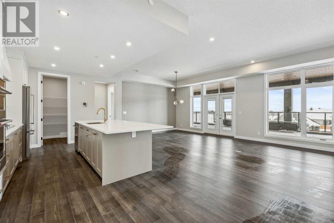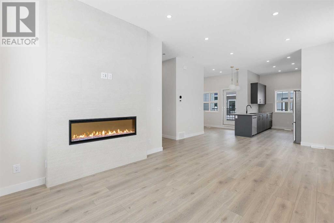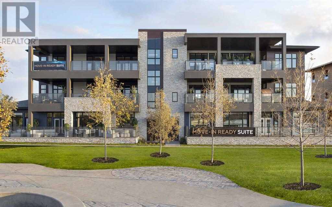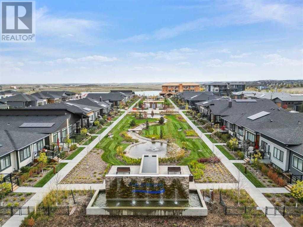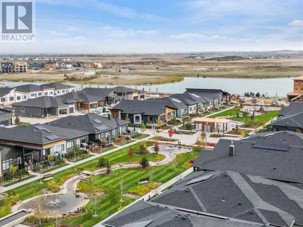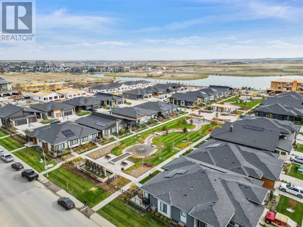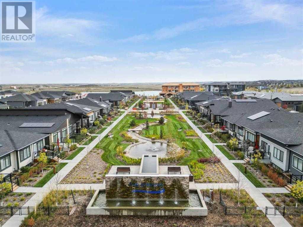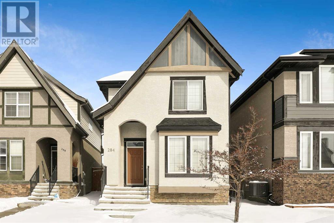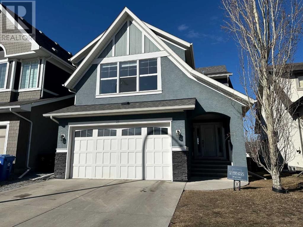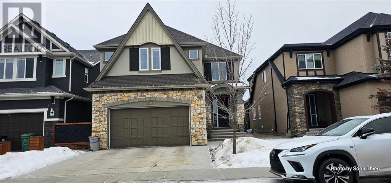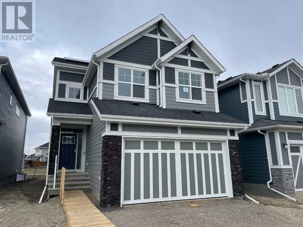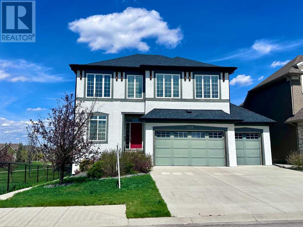Calgary Real Estate Agency
52, 903 Mahogany Boulevard Se
Calgary, Alberta
Step into the epitome of sophisticated living with this exquisite brand new townhome, the Manhattan floorplan, where modern elegance meets urban charm. As you enter, you'll be delighted by the function of the mudroom entryway, with entrances from both the front door and back double-attached garage providing parking convenience. Need a space to get some work done or set up a at home gym? Look no further than the flex room, providing versatility to suit your lifestyle. The heart of this home is the oversized kitchen complete with quartz counters, where culinary dreams come to life and gatherings are effortlessly hosted. With stainless steel appliances adorning the spacious kitchen, every meal prep becomes a chef's delight. The main floor is adorned with chic wide planked oak luxury vinyl flooring and adds an air of refinement while ensuring practicality for everyday living and maintenance. Escape to the balcony off the kitchen, where you can sip your morning coffee or enjoy an evening dinner while soaking in the warmth in those warm summer months. When it's time to retire for the night, the primary suite awaits, boasting dual sinks, a walk-in closet, and enough space for a king bed - ultimate relaxation. Two additional bedrooms offer ample space for family or guests. Plus, laundry chores are a breeze with a conveniently located laundry area. Upgrades include luxurious air conditioning, oversized kitchen island unique to this unit, and automatic electric blinds. Don't miss the opportunity to experience Mahogany lake living at its finest and schedule your viewing today, because you deserve to love your home. (id:41531)
Coldwell Banker Mountain Central
57 Masters Street Se
Calgary, Alberta
Welcome to Mahogany! This Porter model by Excel Homes is sure to please with over 2,600 square feet of developed space! There is a loft on the third level, featuring a 4 piece washroom, large bedroom, and den. Second level has 3 spacious bedrooms, while the main level features 9 foot ceilings, Engineered wood, and has a Chefs kitchen featuring Quartz counter tops. The basement suite (illegal)is Tenant occupied (April 2025), fully furnished, LVP Flooring, full kitchen with separate entrance, separate furnace thermostat, and separate stacked washer and dryer. All the work was professionally done with basement renovation permits. The Tenant pays $1,475 per month and is a great mortgage helper! Backyard has a large parking pad, 2 large openable doors to allow 2 cars to park, and a large Gazebo(for summer) which can be used as a car port during the winter. The front yard features a small, semi-permanent fence to keep small pets and kids inside the property. (id:41531)
Cir Realty
958 Mahogany Boulevard Se
Calgary, Alberta
**Open House Sunday May 5, 2-4 PM** Here is your chance to get into SE Calgary’s premiere lake community, seven time winner of “Community of the Year”. This home was built in 2021 and features not only a fully finished basement but also an oversized double garage, allowing nearly 2100 square feet of living space and the ability to park both of your cars indoors next winter! You are welcomed inside to a main floor with nine foot ceilings, luxury vinyl floors, gourmet kitchen with full height white cabinetry, stainless appliances including gas stove, quartz counters and a feeling like you are the first ones to live here. Upstairs you have a rear primary bedroom with walk-in closets and ensuite bath, two generous additional bedrooms, shared bathroom and the laundry area. Plush carpets give you that warmth you desire in this comfort area. The builder finished basement with nine foot ceilings, was finished with a large family room recreation area complete with wet bar, another full bathroom and a storage utility room designed with extra storage in mind. The 22x22 garage is out back and is a rare larger than normal size for this area. The backyard awaits your own design inspirations. Take advantage of the newly added access off 88th street for easier access. Enjoy all that lifestyle advantages this community offers its residents. The one of a kind lake and recreation facility, the expansive wetlands walking trails, parks seemingly on every street, numerous and constantly growing shopping and dining options and most importantly pride of ownership evident throughout the entire area. This can be yours, but for how long? Come and see for yourself today! (id:41531)
Coldwell Banker Home Smart Real Estate
36 Magnolia Crescent Se
Calgary, Alberta
Welcome to our Brand New Two-Story Home in Mahogany, one of the most desirable Communities of Calgary. This 4 bedroom home on a Traditional lot with additional 2 bedroom legal suite is a meticulously designed residence presents a thoughtfully planned layout with three bedrooms, three full bathrooms, and a den on the main floor that can serve as an additional bedroom if desired. As you step into the home, you'll be greeted by an open-to-below main entrance, complemented by high ceilings, gorgeous hardwood flooring, and abundant natural light. The kitchen is a chef's dream, adorned with stainless steel KitchenAid appliances and sleek quartz countertops. The main floor boasts 9-foot ceilings, a generously sized living area, a separate dining space, and a gas fireplace with tiles reaching the ceiling. Completing the main level is a full bathroom with a standing shower, perfect for guests, and a gourmet kitchen that will inspire your culinary creations. Moving upstairs, you'll discover a luxurious master bedroom featuring a large walk-in closet and an ensuite bathroom with a lavish soaking tub. The upgraded laundry room adds convenience to your daily routine, while two additional bedrooms and another full bathroom provide ample space for family members or guests. The basement has 9 foot ceiling 2 bedrooms, washroom and kitchen with a side entrance. Beyond the home's captivating features, its location is truly unbeatable. Just minutes away, you'll find essential amenities such as a picturesque lake, schools, a sandy beach, a recreational center, walking and bike trails, shopping destinations, delectable dining options, and much more. Don't miss out on this extraordinary home. Call today for more information and take the first step towards making it yours. (id:41531)
Cir Realty
554 Marine Drive Se
Calgary, Alberta
Indulge in lakeside luxury at its finest with this stunning Calbridge Lottery Home-inspired residence, barely a year old but boasting over 900K in upgrades. Spanning over 5000 sq.ft of meticulously crafted living space and offering an expansive 54 feet of pristine lakefront, this home presents an unparalleled lifestyle straight out of a dream. Enter this architectural masterpiece where every detail has been thoughtfully curated to perfection. The kitchen is a modern marvel, featuring top-of-the-line Miele appliances, exquisite 3" quartz countertops, a quartz backsplash, a custom floor-to-ceiling wine feature, and a built-in Coffee Machine. Entertain effortlessly with the seamless indoor-outdoor flow, complete with a covered patio housing a built-in BBQ, Tag Door, and Phantom Screens for year-round comfort. Cozy up on cooler evenings by the fireplace, with strategically placed heaters ensuring comfort in every season. The grandeur continues with soaring 22-foot ceilings in the great room, offering breathtaking lake views through floor-to-ceiling windows that flood the space with natural light. Ascend the open-to-below risers with elegant glass panel railings to discover a central bonus room, featuring an additional bar area boasting 3" granite counters, a wine fridge, and floating shelves. The upper floor, adorned with 10-foot ceilings and hardwood flooring, features two secondary bedrooms, one with its own ensuite. Retreat to the private Primary suite, an oasis with vaulted ceilings, custom lighting, and a designer-inspired walk-in closet. The primary ensuite is a sanctuary, featuring a modern soaker tub overlooking the lake, complemented by designer-inspired 10mm tile and glass shower.Equipped with the Control 4 Home Automation System, this residence offers seamless control over every aspect of your home with just a touch. Venture downstairs to discover full walkout windows illuminating the expansive bar, a full Theatre Room, a recreation room, and an additional be droom or office. Step outside to a backyard transformed into the ultimate playground, featuring artificial grass, a putting green, a fire pit, and your private dock. A home of this caliber, at this exceptional value, presents an unmatched opportunity in the coveted Mahogany community. Explore pristine waters, indulge in the private beach club, and relish resort-style amenities at your fingertips. Experience the epitome of lakeside living, where luxury meets tranquility, and every moment is a masterpiece. (id:41531)
Exp Realty
278 Mahogany Manor Se
Calgary, Alberta
Nestled in the coveted SE lake community of Mahogany, this exquisite lakefront estate offers the ultimate blend of elegance, comfort, and natural beauty. With over 5,600 square feet of developed living space, 6 bedrooms, and a host of exceptional features, this home is a true masterpiece. As you step inside, you'll be captivated by the thoughtful design and meticulous attention to detail. The main floor boasts hardwood floors and a central dining room adorned with a coffered ceiling. The heart of this home is the chef's kitchen, featuring a large central island with granite counters and a stunning waterfall edge. High-end appliances, including a gas range, built-in fridge, double wall ovens, and a butler's pantry with refrigerated drawers, make this kitchen a culinary dream. The living room, complete with a cozy gas fireplace, flows seamlessly into the breakfast nook, where beautiful wallpaper accents and large windows frame breathtaking views of the lake. The main floor office is a serene workspace with sliding glass doors leading to the rear deck. Upstairs, the primary bedroom is a true sanctuary with a two-way fireplace, dual walk-in closets, and a spa-like ensuite. Relax in the deep soaker tub or enjoy the glass and tile shower. There are 3 additional bedrooms including a beautiful suite above the garage, complete with a 4-piece ensuite, fridge, dishwasher, microwave, and a double-sided gas fireplace. It's the perfect space for guests or extended family members. This level also has a bonus room, an additional 4pc bathroom, & a large laundry room with built-in storage cabinets. The walkout basement is an entertainer's paradise, featuring a spacious bar area with granite counters, a full-sized fridge, microwave, and dishwasher. The large rec room is warmed by yet another fireplace. A 2nd laundry room, plus two additional bedrooms and a three-piece bathroom provide ample space for guests or family. Step outside to your professionally landscaped backyard, with a la rge stone patio, lush grass, and beautiful shrubs. The kids will adore the custom-built playhouse, and the private dock provides easy access for paddleboarding and swimming. With a 3-car garage and a large driveway, there's plenty of room for your vehicles. Every inch of this home reflects the quality, craftsmanship, and luxury you deserve. This is more than a home; it's a lifestyle. Don't miss your chance to make it yours. Contact us today to schedule your private showing and experience lakefront living at its finest. (id:41531)
Real Broker
86 Magnolia Court Se
Calgary, Alberta
BRAND NEW HOUSE OVER 3000 SQFT LIVING SPACE.BRAND NEW HOUSE IN MOST DESIARABLE LAKE COMMUNITY IN MAHAGONY MAIN FLOOR BEDROOM FULL BATHROOM KITCHEN LIVING ROOM DINING .UPSTAIRS 3 SPACIOUS BEDROOMS BONUS ROOM 2 FULL BATHROOMS AND LAUNDRY ROOM.FULLY FINISHED BASEMENT WITH SEPARATE ENTRANCE 2 BEDROOMS LIVING ROOM AND FULL BATHROOM. (id:41531)
Trec The Real Estate Company
1404, 11 Mahogany Row Se
Calgary, Alberta
Welcome to mornings with sunrise views of the lake from your TOP FLOOR home. This well maintained 2 bed/2 bath condo has the desirable split design providing privacy with a bedroom and bathroom on either side divided by the open living space. All of the large windows offer LAKE VIEWS. A separate large coat/shoe area with shelving provides you with a comfortable space to keep your outdoor necessities easily accessible beside the walk-in laundry room. An abundance of contemporary style kitchen cupboards include a utility closet, floor to ceiling cabinets with a pantry, granite countertops and full width/depth fridge with water and ice cube dispenser. The bedroom closets each have custom organizers with a large walk-in closet in the second bedroom for extra storage. Each bathroom is 4 piece. The large COVERED patio offers privacy, a gas hookup for your BBQ, alternate views of the closest lake or downtown Calgary. You will certainly appreciate the TITLED underground heated PARKING and an assigned STORAGE locker. There are endless amenities within the very desirable 4 season Mahogany community including 74 acre wetlands with surrounding walking/cycling trails, 3 gated and connected lakes with wide sandy beaches for residents and their guests to enjoy year round with free use of kayaks, canoes, pedal boats, SUPs, beach volleyball, NG fire pits, BBQ sites, many playgrounds, movies in the park, fishing in all 3 lakes and tennis/pickleball courts. There are an abundance of winter activities such as skating on the lake with a Zamboni cleared path, along with annual year round celebrations open to all residents. Central to this vibrant community is the 22,000 sq. ft. Mahogany Beach Club facility which hosts even more activities, programs, a full size gymnasium and gathering spaces. The expanding local village market offers all you need for shopping, restaurants, doctors, dentists, a car wash, a pharmacy, banks and so much more. South Health Campus hospital and the world’s larg est YMCA are both a 5 minute drive away. Area schools and daycares provide many choices for your children. Don’t miss this fabulous opportunity! (id:41531)
Charles
219, 12 Mahogany Path Se
Calgary, Alberta
Welcome to the Odyssey at Westman Village, a 55+ adult living condo! This luxurious Jayman built community is located in the award winning community of Mahogany and brings you lake and resort living at its finest. This two bedroom, two bathroom open concept home has over 920 square feet of living space, upgraded built-shelves, a generous covered outside living space. The kitchen has upgraded cabinets with tons of storage space, quartz counter tops, stainless steel appliances, and modern fixtures. The suite incorporates wheelchair accessible features and has in suite laundry. The unit comes with an underground titled parking stall. The amenities that surround this beautiful complex are what really make a wonder place to live; swimming pools, hot tub, waterslide, fitness centre, golf simulator, movie theatre, wood working workshop, library, gymnasium, and so much more. There is 24 hour security plus a concierge desk located at Village Centre. There are numerous shops, restaurants, cafes and more conveniently located at Westman Village. (id:41531)
Real Broker
107, 30 Mahogany Mews Se
Calgary, Alberta
Main level unit in a well managed and maintained complex in the beautiful lake community of Mahogany. This 2 bedroom unit includes a 3-piece bathroom, a cozy living room, lovely kitchen and a large and quiet covered balcony with access from the living room. This is a quiet and perfectly located unit away from the noise and traffic of the streets. The unit comes with AC to cool down during those hot summer days. Comes with granite counter-tops in the kitchen and bathroom. The kitchen cabinets are to the ceiling. The primary bedroom features a bright window filling the space with warmth and sunlight. Storage and laundry room is located in the unit and includes a washer and dryer adding to your convenience. The unit is carpet free with beautiful neutral color laminate flooring for easy maintenance. The complex includes an amazing gym, library areas, bike storage, outdoor meeting areas for the summer. The area has many amenities including shopping, dining, coffee shops, parks, pathways, and a beautiful lake! The complex has a great volunteer group for exciting events throughout the year and that feeling of inclusion. Priced to sell in this sought after lake community! (id:41531)
Maxwell Canyon Creek
538 Mahogany Manor Se
Calgary, Alberta
Welcome to a world of luxury and sophistication, where every detail speaks of elegance and refinement. Nestled in the prestigious lake community of Mahogany, this exceptional residence offers over 2500 square feet of opulent living space with extensive upgrades throughout. Step inside and be greeted by a grand entrance that sets the tone for luxury. As you make your way through the home, you'll discover an expansive great room adorned with a breathtaking gas fireplace, its floor-to-ceiling stonework casting a mesmerizing glow that invites warmth and relaxation.Entertain with ease in the gourmet kitchen, with top-of-the-line appliances and premium finishes. Whether you're hosting intimate gatherings or lavish celebrations, this culinary haven is sure to impress.The luxury of a main floor office, provides a private retreat for work or study without sacrificing style or comfort. Retreat to the lavish primary suite, where a three-sided fireplace sets a relaxing mood, offering a sanctuary of serenity. Pamper yourself in the ensuite bath, featuring luxurious amenities and a spa-like atmosphere. Perfect for unwinding after a long day. A convenient laundry chute on the 2nd floor makes doing laundry a breeze.Outside, the landscaped backyard beckons with its tranquil beauty, offering a serene oasis for relaxation and enjoyment. Whether you're hosting dinner parties or simply unwinding in the fresh air, this outdoor haven provides the perfect backdrop for making lasting memories. Fronting onto beautiful green space this properties outdoor space does not disappoint. With semi-private lake access just moments away, you'll have the opportunity to embrace the beauty of nature and the best of lakeside living. With its unparalleled blend of luxury, comfort, and convenience, this extraordinary residence offers a rare opportunity to experience the epitome of upscale living in one of Calgary's most coveted lake communities. Don't miss your chance to make this dream home y ours.Schedule your private viewing today and prepare to be captivated by everything this remarkable property has to offer. (id:41531)
Exp Realty
411 Mahogany Boulevard Se
Calgary, Alberta
** 3-BED | 2.5-BATH | REAR DECK | DETACHED GARAGE | PRIVATE LAKE | CLOSE TO SCHOOLS & WALKING PATHS** Step into lake living with this charming home boasting 9' ceilings, an airy open floorplan, and large windows that flood the space with natural light. The main floor features a sleek galley kitchen with an oversized island, stainless steel appliances, and custom coffee bar. Outside, discover a fully landscaped backyard, complete with a spacious deck, ideal for hosting gatherings or simply unwinding after a long day. Included is a detached double-car garage, providing ample space for vehicles and storage. Upstairs, retreat to the master suite with walk-in closet and 4-piece ensuite. Two additional bedrooms and a main bathroom complete the upper level. The partially finished basement awaits your personal touch and even comes with an installed electric fireplace. Nestled in the prestigious lake community of Mahogany, this home offers proximity to schools, walking paths, a private beach, and an array of year-round recreational activities such as swimming, beach volleyball, tennis, skating, tobogganing, etc. Plus, endless shopping and dining options are just moments away. Don't miss this opportunity - schedule a private viewing today. (id:41531)
Ally Realty
2311, 11 Mahogany Row Se
Calgary, Alberta
Welcome to this immaculate and cozy home with 2 bedrooms,1 full bath, and a heated & titled underground parking stall located in one of the most fast-developing communities in the South of Calgary. This unit is facing south with a huge balcony for enjoying the view. The sunny living room is open to the chef's kitchen which is equipped with tons of cabinets, granite counters, an eating bar, and s/s appliances. The south-facing primary bedroom is very bright and has a large closet. The second bedroom is in good size and with its own closet. The balcony offers you a relaxing place to enjoy your coffee in the morning. The underground parking plus the caged storage locker will increase your convenience of life. This complex is just steps away from the amenities Mahogany Village can offer and the West Beach. The lake community offers lake access, sandy beaches, pedal boats, a beach club, and more. Own your home and start the lake-living lifestyle now. Don’t forget the 3D tour link for you to explore more about this gem. (id:41531)
Cir Realty
35 Masters Point Se
Calgary, Alberta
Welcome to your luxury estate home - FORMER SHOWHOME located steps away from the private main community clubhouse of the Mahogany Lake. This extensively upgraded home is located in the award-winning lake community of Mahogany. This stunning Morrison built 2-story home boasts over 2,765sq. ft. of developed space above grade. As you step into the home, you'll be greeted by a stunning main entrance that leads to the main floor. As you walk in the front door you will find the beautiful grand staircase and large open foyer (18 ft. high ceiling). As you walk further, you will come to large size flex room perfect for home office. Hallway further leads into open concept Living room, Executive Kitchen and Dining. An infinite amount of natural light permeates from the floor-to-ceiling (18 ft.) windows welcoming you to the living room and feature rock designed fireplace-Gas. A large dining area with easy access to the deck, and a chef's kitchen with custom cabinets, chimney hood fan, a huge center island, a walk-through Butlers pantry, and a large mudroom off the attached oversized double car garage. The upgraded hardwood, tile, carpeted floors, upgraded light fixtures, baseboard and trims, upgraded window coverings and curtains, rounded corners, speakers throughout, and upgraded railings add to the luxurious feel of the home. Upstairs, you'll find three bedrooms, a laundry room, and a huge bonus room which looks over the living room and front Foyer. The Master Bedroom features a stunning 5-piece bathroom with an enormous walk-in closet that has access to the separate laundry area. The other two great size bedrooms on this level share a 4pc full bathroom and have ample closet space. The space is perfect for hosting events, guests or entertaining family and friends and has easy access to the backyard. The 9 ft. tall sunshine basement has huge basement windows and was well thought out with the mechanicals tucked smartly away in a corner. Spacious enough for a large family room, wet bar, games area, bathroom & 2 future bedrooms. Fully professionally landscaped and fenced with 2 central A/C units. The backyard has a large deck with gas line for your barbecue. This exceptional well-located property is just steps away from the private community clubhouse on the Lake of Mahogany. It's perfect for any family who loves to spend time outdoors or on the water. Don't miss out on the opportunity, schedule a private tour of this fantastic home today!! (id:41531)
Greater Calgary Real Estate
159 Marquis Heights Se
Calgary, Alberta
Discover this stunning two-story home with 3 beds, 3 baths, and an array of luxurious features. Step inside to find 9-foot ceilings, hardwood floors, wainscotting, upgraded window treatments, and a gas fireplace in the living room. The main floor has been thoughtfully designed with an office just off the kitchen, offering functionality and style for today's work-from-home lifestyle. The kitchen itself features a quartz island, Wolf gas stove, garburator, and built-in speakers for entertaining with ease. On the 2nd level you’ll find the primary bedroom with a custom walk-in closet, soaker tub, walk-in shower, and B/I speakers. But the real magic happens outdoors, where a sprawling 7,739 ft² yard awaits. Landscaped with trees, and perennials, this oasis is equipped with a 7 zone wifi-controlled irrigation, ensuring your outdoor space stays vibrant year-round. Entertain in style with the outdoor kitchen on the SW deck, or on the patio below. And with an oversized triple radiant-heated garage, there's plenty of room for all your toys and tools! Central Air, Newer Fence, Alarm System, and Fire pit, don’t miss your chance to call this exquisite property home. Schedule a showing today and experience luxury living at its finest. (id:41531)
Century 21 Bamber Realty Ltd.
146 Marina Landing Se
Calgary, Alberta
Welcome to 146 Marina Landing SE, the Boxwood model by Award-Winning Baywest Homes. This home is ideal for today's growing family, featuring a total of 5 bedrooms, 3.5 bathrooms, a large bonus room, a triple car garage, and full basement development. Highlights on the main floor include an open floor plan, gourmet island kitchen, butler’s pantry, great room with a cozy gas fireplace, and a main floor office. Upstairs, the primary bedroom boasts a spa-like ensuite and an oversized walk-in closet. The remaining three bedrooms share a spacious bathroom with a dual vanity. Additionally, there is a large bonus room and convenient upper floor laundry. The lower level adds bedroom #5, a spacious rec room, another full bathroom, and plenty of storage. The front-drive triple garage is ideal for cold Alberta winters. You can have peace of mind knowing your home comes with a Certified New Home Warranty and the full Baywest Homes builder warranty. Living in Mahogany, you'll enjoy the ultimate in four-season lake living. This highly sought-after community features more than 20 acres of private, sandy beachfront, and the Mahogany Beach Club overlooks the lake, offering year-round activities both indoors and out. Residents have access to a splash park, tennis courts, play equipment, a fishing pier, a non-motorized marina, indoor and outdoor fitness equipment, barbecue pits, a hockey rink, and more. Mahogany’s Urban Village boasts an abundance of amenities, including trendy cafés, shops, casual restaurants, and professional services such as Analog Coffee, Diner Deluxe, Brokin' Yolk, The Canadian Brewhouse, Core Spin Club, Brightpath Child Care, a dentist, Essence Wellness, and much more. (id:41531)
RE/MAX First
208 Mahogany Grove Se
Calgary, Alberta
**OPEN HOUSES May 4 & 5th from 12-3pm**Step into the splendor of this captivating 3 bedroom, 2.5 bathroom residence nestled within the esteemed enclave of Mahogany, a stone's throw from the picturesque west lake access (9 min walk to the lake access) and neighboring esteemed public and catholic elementary schools. Not to mention this home is not backing onto Stoney Trail. Upon entry, be embraced by the airy expanse of the living room, bathed in natural light cascading through expansive south-facing windows, accentuating the allure of the gas fireplace—a haven for intimate gatherings on brisk evenings. Delight in the convenience of the main floor den/office, discreetly situated at the base of the staircase. The heart of culinary creativity, the kitchen, beckons with its quartz countertops, stainless steel appliances including a gas stove, and contemporary light fixtures, all framed by generous windows offering serene backyard vistas. Adjacent, the dining area radiates warmth and hospitality, its lofty ceilings creating an inviting ambiance for family meals and entertaining soirées. Ascend to the upper level to discover the tranquil sanctuary of the primary bedroom, boasting ample south-facing windows, a walk-in closet, and a luxurious ensuite bathroom. Two additional bedrooms, another full bathroom, and an upper-floor laundry room complete the upper level, offering abundant space for repose and rejuvenation. The basement presents boundless opportunities for future expansion or entertainment, with its spacious layout. Imagine the addition of a fourth bedroom, a full bathroom, and a recreational haven, all under the assurance of a radon mitigation system with an 8-year transferrable warranty, ensuring the utmost safety (reading below 23 Bq/m3). Indulge in the comforts of central air conditioning, backed by a two-year warranty, promising year-round climate control. Embrace the vibrant Mahogany community, with 84 acres of freshwater lake and beachfront at your disposal f or summer delights such as swimming, canoeing, and kayaking, while winter ushers in a picturesque skating rink. For outdoor enthusiasts, nature reserves, bike paths, walking trails, parks, playgrounds, and an adult fitness park await exploration year-round. Conveniently positioned mere minutes from the South Health Campus, shopping centers, and major thoroughfares, this home epitomizes the perfect fusion of tranquility and accessibility. Rounding out the appeal, a double detached garage stands ready to accommodate vehicles and storage needs complimented by a maintenance free backyard space with a large deck space and firepit perfect for summer nights. Call today to book your private showing as this home is priced to sell. (id:41531)
RE/MAX Real Estate (Central)
124 Marquis Lane Se
Calgary, Alberta
Opportunity knocks to live in the most sought after lake community. Lots to offer to the residents all year through: sandy beach, wetlands, walking paths, picnic area and venue for a gatherings/occasion. So, don't miss this affordable three bedroom, 2 1/2 baths and double attached garage. .This Jayman built townhouse is clean, well kept and close to all amenities. (id:41531)
Greater Calgary Real Estate
413, 20 Mahogany Mews Se
Calgary, Alberta
This gorgeous home is ready for you in desired LAKE Community Mahogany. As you enter, throw all dirty socks and clothes right into the laundry. Then you see modern white cabinets, countertops, and stainless steel appliances equipped kitchen in 10”ceiling with beautifully finished hard floor. It’s perfect for meal prep and hosting friends and family. This unit creates a seamless flow from room to room and access to an expansive balcony. The view from balcony is not blocked by the building in front, pleasing your eyes. Moving back inside, you’ll find a generous sized primary bedroom with closet and bright natural light through big window. The 4pc bathroom and well sized den won’t disappoint you by providing all your needs. The windows not only allow good natural lighting and but as breeze makes it BEING COOL IN THE SUMMER WITHOUT AIR CONDITIONAING EVEN IN THE HOT SUMMER DUE TO RECENT CLIMATE CHANGE. This building includes excellent gym, library, bike storage and tiled heated underground parking. The community Mahogany beach club offers indoor and outdoor activities all year round. Within 5 minutes’ drive, you will have the access to the South health campus and Stoney trail& Deerfoot trails. This beautifully maintained home will be entertaining you. Don’t miss it out and Book your showing today!! (id:41531)
Cir Realty
122 Magnolia Court Se
Calgary, Alberta
2023 Build | New Home | 2 Story | 2194.46 SQFT | 4-Bedrooms | 3-Bathrooms | Open Floor Plan | High Ceilings | Dream Kitchen with Center land | Side Entrance | LVP floors on Main | Spacious Yard & Much More | This is an extraordinary opportunity to own this newly built home in the modern community of Mahogany, with conveniently quick access to Stony Trail & Deerfoot. This 2 story home offers a noteworthy floor plan with extensive upgrades. The main floor features 9’ ceilings, a bedroom attached with full bathroom, an open concept upgraded kitchen with floor to ceiling cabinetry with a Grand kitchen Island, complete with pantry, Upgraded stainless steel appliances, a spacious living room with electric fire place & dining. Second floor boasts a Bonus room with tray ceiling, Master bedroom with a large 5 pc ensuite & Walk-in closet, Two additional well sized bedrooms with an additional 5pc bathroom, and a laundry room. Stepping down to the 9' basement! This home has HRV ventilation to ensure the best air flow throughout your home. Oversized windows will bring tons of sunshine throughout! Being unfinished, you have the flexibility to turn into anything you desire and seems fit to your family, such as bedrooms, playroom, fitness rooms, or even a theatre! And the basement has its own separate entrance with large windows. This home offers everything you need, all located in excellent community of Mahogany. Which offers even more bonuses with four-season lake living, offering recreation with tennis courts, splash park, playgrounds, hockey rink, sandy beaches and more!! Located near many amenities, this home is Less than a 5-minute drive to Elementary schools and short walk to playgrounds and the Mahogany beach house. Also a short 10 minutes drive to Brookfield YMCA, South Health Campus, and Seton Shopping Centre, with easy access to Stony and Deerfoot Trail. This home is the one you have been waiting for! Don’t let it get away, book your showing today, and/or visit the 3D To ur!! (id:41531)
Maxwell Central
202, 29 Mahogany Circle Se
Calgary, Alberta
WESTMAN VILLAGE - Resort Living on Lake Mahogany. Jayman BUILT community with the best location, directly adjacent to Calgary’s largest lake, the last of its kind, award-winning community of Mahogany. Luxurious 2 bedroom / Den / 3 bathroom home with amazing views over looking Mahogany Lake promenade and central park walkway. Private home with 1879 sf of luxury living space and expanded 600+ sf of exclusive outdoor covered balcony area. Original owner customized the home with MANY UPGRADES - Gorgeous classic white kitchen cabinet pallet, Stainless steel WOLF appliances with an induction cooktop and built-in ovens, paneled subzero built-in fridge, closet organizers, A/C, custom wide plank hardwood floors (no carpet), high-end light & plumbing fixtures. BONUS: elevator-level access to your own private, secure double attached garage! Impressive landscaping matches the picturesque views from your future backyard, with fountains, park benches, bridges, pathways & raised planters. The 40,000 sf amenity center speaks for itself. Activities are available for all interests & hobbies. Including a swimming pool w/ a 2-story water slide, golf simulator, fitness center, movie theatre & so much more... 24-hour, 7-day-a-week security & concierge service. Your new home features open floor plans, maximizing your lifestyle experience with Jayman Core Performance & beautiful Fit and Finish. All homes include exceptional building specifications, including solar panels on every building, forced air, heat air conditioning, triple pane windows, Vancouver-inspired architecture with oversized covered balconies, and Hardie board siding with extensive brick & stone masonry. Indeed a one of a one-of-a-kind experience, join the select few who will call REFLECTION their home. Winter eliminated 1,292 underground parking stalls- not just for our residents but also their guests & visitors with extensive pedestrian +15 skywalks & underground passageways. 200 visitor parking stalls located in the heat ed, underground parkade. 10 short-term stay hotel suites, 4 electric dual car chargers, 3 restaurants, including the popular Alvin's Restaurant (casual-upscale jazz bar), Chairman’s Steakhouse, our highest amenity & Diner Deluxe. Plus, Analog Coffee, Chopped Leaf, Diner Deluxe, Village Medical, Mahogany Village Dental, Sphere Optometry, Active Sports Therapy, JC Spa, PHI Medical Aesthetics, Moderna Cannabis, MASH Eats, Marble Slab, Dolphin Dry Cleaners, 5 Vines & Mode Fitness Studio, plus Pie Junkie and a daycare. Astonishing $8 Million on the surface & landscaping: 596 Trees, 8019 shrubs, 1940 grasses, 4292 perennials, 10 fountains onsite! Experience the fantastic community and 5-star resort-style living where every day feels like a vacation! Welcome Home! (id:41531)
Jayman Realty Inc.
123 Mahogany Bay Se
Calgary, Alberta
Welcome to your exclusive Morrison Built lakeside home in Mahogany! Situated amidst the serene beauty of Mahogany Lake and on a quiet cul-de-sac, this luxurious 4-bedroom, 3.5-bathroom home offers a perfect blend of sophistication & comfort, ensuring an unparalleled living experience. As you step inside, you'll be greeted by soaring ceilings that amplify the sense of space and light and a stunning open riser curved staircase. The kitchen stands as a culinary masterpiece, equipped with top-of-the-line appliances, ample counter space, pantry & butlers pantry with second dishwasher which gives access to the secondary BBQ deck. The living area exudes warmth and elegance, anchored by a cozy double sided fireplace situated between the living room & formal dining room. Additionally, the main floor offers a cozy workspace ideal for remote work or creative endeavors. Head on upstairs to find the spacious bonus area down the hall from the luxurious primary suite boasting another fireplace & a spa inspired 5pc ensuite with freestanding tub, his & hers sinks, luxurious shower, heated floors, and a generously sized walk-in closet. The open to below living space offers incredible lake views no matter where you are. 2 more good sized bedrooms, a 4pc bath and large laundry room with a storage and a sink completes the upper level. Venture downstairs to the basement where a well-appointed media room with a cozy fireplace awaits, perfect for movie nights or watching the big game. The adjacent wet bar adds a touch of luxury and an additional games room is nearby just separated by a privacy sliding barn door. Also included is the 4th bedroom & another full bath. Outside, the expansive South Facing yard and upper deck provide a scenic backdrop for outdoor living. Whether you're dining al fresco with friends or simply savoring a quiet morning coffee, the breathtaking views of Mahogany Lake never fail to captivate. A fire pit offers warmth, ambiance & underground irrigation allows for easy care of the yard which also features mature gardens. For those seeking relaxation, the Sundance Therapy Spa hot tub beckons—a tranquil retreat where you can unwind and soak up the scenic beauty that surrounds you. The three-car garage offers ample space for vehicles and storage PLUS it features overheight ceilings giving plenty of room for 9ft Wide Lift King car lift. Additional features include Gemstone Lights, 2 Furnaces, Dual A/C, Remote Controlled Hunter Douglas Blinds, Russound Built-In Speaker System and more! Imagine the luxury of having the lake in your own backyard BUT also having access to two pristine beaches - where sun-soaked days are spent. Enchanting wetlands and walking paths invite leisurely strolls and all nearby amenities! With its unparalleled amenities and scenic setting, this residence offers a lifestyle of unparalleled luxury and leisure. Don't miss the opportunity to experience the epitome of lakeside living in Mahogany. Schedule your private tour! (id:41531)
RE/MAX Realty Professionals
647 Marine Drive Se
Calgary, Alberta
Lakeside living at its finest! Presenting a fully developed bungalow villa with NO CONDO FEES, a $3,000 landscaping certificate and located steps to Mahogany's main beach, central park and across from the future historic Ollerenshaw farm. Enter into 9' knock down ceilings, a front lifestyle room with focal gas fireplace, luxury vinyl plank and connects seamlessly to the entertainment size kitchen boasting a plethora of stacked classic white cabinets, quartz counters, built in microwave and soft close mechanics. Off the kitchen is the family size dining area and access to the fully developed lower level. Convenient main floor laundry with access to the side entry to the private yard and double detached garage. The primary bedroom is set to the back of the plan, quiet and a generous size for all types of furniture placement with your beautiful 4 piece en-suite bath designed with storage, quartz counters, his and her sinks and full size shower. Open rail guides you to the lower level beginning with a media room, 2 added bedrooms a 4 piece bath as well as plenty of storage wrapped in sunshine windows and 9' ceilings. Experience this awarded winning 4 season community featuring 2 beaches, splash park, tennis, basketball and pickle ball courts, an urban village, parks, playgrounds, 74 acre wetlands, schools, transit, 22km of walking paths, 63 acre lake and year-round activities, both indoors and out. (id:41531)
RE/MAX First
313 Magnolia Place Se
Calgary, Alberta
Welcome to the ultimate home in the prestigious lake community of Mahogany! Loaded with upgrades and completed in August 2023, you will be the first to call this home your own. Tucked away at a quiet cul-de-sac, offering over 2480 square feet above ground of elegant finishes. The open concept main floor offers a chef’s kitchen with built in gas stovetop, kitchen-aid stainless steel appliances, built in oven & microwave, gleaming quartz counters, trendy white cabinetry with large central island, huge walk through pantry, just to name a few. Spacious open concept dining to living room area are both encased with large windows maximizing the amount of natural light. The living room is finished with an energy efficient electric fireplace. The main level also has a convenient office space off of the front door, a mudroom connected to the garage & a 2 pc bathroom. Upstairs you’ll discover a large bonus room, 4 bedrooms and a laundry room. The primary bedroom offers a spacious area to escape & rest along with a huge walk-in closet and a large luxurious ensuite. Moving to the finished lower level that has been professionally built & finished with the same taste as the rest of the house, you will find a huge recreation room, a 5th bedroom & a full bathroom. The basement offers an additional 769 square feet of finished space. This home offers tons of room for a growing family. Your dream backyard awaits with a blank slate - where you can design your own dream yard for your family! Come and see this dream home to fully appreciate it! (id:41531)
Exp Realty
131 Marine Drive Se
Calgary, Alberta
***OPEN HOUSE MAY 4th 1-4pm*** The ultimate in luxurious living awaits in this EXECUTIVE WALKOUT BUNGALOW with a PRIVATE DOCK AND BEACH and a WEST BACKYARD with PICTURESQUE LAKE AND MOUNTAIN VIEWS. The thoughtfully designed floor plan on a CORNER LOT provides additional windows with lake views in all the important rooms plus soaring 10’ CEILINGS. A sun-soaked, ENCLOSED FRONT OFFICE provides privately tucked away workspace. Culinary exploration is inspired in the HIGH-END KITCHEN featuring an LG appliance package, a large centre island, full-height cabinets, a walk-in pantry for extra storage and clear sightlines throughout for outstanding connectivity and endless lake views. Designer lighting and lake views create a casually entertaining space in the adjacent dining room. Put your feet up and relax in the living room in front of the ELECTRIC FIREPLACE with an included TV. Patio sliders to the upper deck encourage a seamless indoor/outdoor lifestyle. Those tranquil lake views continue into the primary bedroom, a true owner’s retreat thanks to the LAVISH ENSUITE boasting dual sinks, a free-standing tub, a stand-up shower and a large walk-in closet. Conveniently completing this level is a powder room and a laundry room with a handy utility sink. Glass railings and beautiful cascading lighting lead the way to the walkout basement. The grandeur is continued onto this level with 9’ CEILINGS, an open and airy floor plan and of course gorgeous lake views. An entertainer’s dream this level has a perfect space for gathering over a card or board games with a WET BAR for easy drink and snack refills. Spend calmer nights in front of the SECOND FIREPLACE unwinding over engaging movie nights. Both additional bedrooms on this level are spacious and bright, sharing the stylish 4-piece bathroom. Loads of storage add to your convenience. Walk out to your OUTDOOR PARADISE with numerous ways to enjoy the great outdoors. Host barbeques on the upper deck, rejuvenating soaks in the includ ed HOT TUB or unwinding on your PRIVATE SANDY BEACH. A PRIVATE DOCK lets you easily enjoy fishing, boating, swimming or ice skating right from your backyard! LOW-MAINTENANCE SYNTHETIC GRASS, BUILT-IN IRRIGATION and an enclosed DOG RUN mean less work for you. The kids will love that the trampoline is also included. The double attached garage is a car enthusiast’s dream complete with tall ceilings, insulation, natural gas heat, an included CAR LIFT and a paved back lane. This impressive home with a backyard oasis is ideally located within an amenity-rich neighbourhood across the street from the Mahogany Beach Club and within walking distance to the wetland pathways, schools, several parks and every amenity. (id:41531)
Exp Realty
1009 Mahogany Boulevard Se
Calgary, Alberta
Welcome to this stunning semi-detached home in the desirable Lake community of Mahogany, offering 1,806 square feet of beautifully finished living space. As you step inside, you'll be greeted by luxury vinyl plank flooring that flows seamlessly throughout the open-concept main floor, bathed in natural light. The heart of the home boasts an upgraded kitchen with extended height white shaker cabinetry, a large single-bowl stainless steel sink and an impressive stainless steel appliance package including a gas range, hood fan and built-in microwave. The central dining area comfortably accommodates a large table, while the adjacent breakfast nook is perfect for casual dining with barstools. Step through the sliding patio doors to discover the low-maintenance backyard oasis featuring an oversized deck and a poured concrete parking pad - ready for your future garage. Upstairs, dual primary bedrooms each offer walk-in closets and private ensuite bathrooms, with the convenience of laundry facilities on the same level. The professionally finished basement by the builder enhances the home with a spacious bedroom, a full 4-piece bathroom and a large rec room ideal for entertaining or spending time with family. Ample storage is provided in the generous utility room. Additional upgrades include upgraded black hardware throughout, an open spindle railing staircase and a gas line for your BBQ needs. Situated in a prime location, you'll enjoy quick access to Mahogany Beach Club, the serene wetlands and a wealth of amenities at Westman Village and Mahogany Plaza. Rangeview Blvd provides easy connectivity to surrounding areas. Don't miss the opportunity to call this meticulously upgraded and conveniently located property your new home! (id:41531)
Charles
825 Mahogany Boulevard Se
Calgary, Alberta
Enjoy lakeside living at its best! This home offers everything you need in its practical, stylish, and inviting living spaces. As you enter, a spacious front room welcomes you and your guests, flooded with natural light from the large front windows facing west. The central dining area, nestled between the living room and kitchen, is ideal for family meals. The kitchen features timeless white cabinets, stainless steel appliances, modern stacked subway tile, and a centre island perfect for casual breakfasts. Upstairs, you'll find two primary bedrooms, great for empty nesters, young families, or parents with older children. The back primary bedroom boasts a large walk-in closet and a stylish ensuite bathroom with three pieces, while the front primary bedroom offers an extended closet and a four-piece ensuite. For added convenience, the laundry room is located upstairs between the two bedrooms, making laundry day a breeze. This home also puts you just steps away from wetlands, two playgrounds, and the main beach. Book your showing and come see for yourself what this lakeside community has to offer! (id:41531)
Royal LePage Solutions
926 Mahogany Boulevard Se
Calgary, Alberta
Welcome to 926 Mahogany Boulevard SE, where the charm and convenience of the sought-after lake community of Mahogany await you! This practical and functional home features an open-concept layout that is perfect for modern living. Step inside to discover a bright and inviting space, offering 3 comfortable bedrooms to accommodate your family's needs. The undeveloped basement presents an exciting opportunity for future customization, allowing you to create your dream space from scratch. Living in Mahogany means access to year-round recreation at the Main Beach Clubhouse, beaches, courts, kayaking, and more. Enjoy proximity to all essential amenities such as schools, playgrounds, shops, and restaurants, making daily errands a breeze. The South Health Campus Hospital is just a short drive away, providing peace of mind. Commuting is also a breeze with easy access to Deerfoot and Stoney Trail. Experience the best of lake community living at 926 Mahogany Boulevard SE! (id:41531)
Exp Realty
101 Masters Street Se
Calgary, Alberta
OPEN HOUSE SUNDAY MAY 5, 12-2PM***Been waiting for the perfect property that checks all of your boxes?... Well here it is!! This Hopewell home has only had one owner and is loaded with upgrades. CORNER LOT, WEST FACING BACKYARD, HEATED DOUBLE DETACHED GARAGE, GAS STOVE, MAIN FLOOR OFFICE, BLIND PACKAGE and keep reading for more! As you pull up to the property you will notice the location is on a quiet and clean street with tones of parking due to the corner lot location. When you enter the home the warm plank flooring flows throughout the main floor and there is an abundance of natural light throughout. The living room has a large window, electric fireplace with floor to ceiling brick, wood mantel, built in storage on either side and floating shelves for displaying your decor and family photos. The dining room has 2 side windows, a modern chandelier and room for a full sized table. The kitchen is a dream with quartz countertops, eye catching backsplash, rich cabinetry to the ceiling, stainless steel appliances(gas stove), built in microwave, large sink that overlooks the backyard, Kinetico water filtration stsyem, garburator, and eat up bar. Around the corner, the powder room has modern fixtures and bold accent wallpaper. There is added storage and functionality thanks to the large mudroom at the back entry. To finish off the main floor is a designated office space just off the living room. Upstairs youll find the large primary bedroom with ceiling fan, walk in closet and ensuite bathroom with DOUBLE VANITY, wall to wall mirror, make up desk, and floor to ceiling tiled walk-in shower. There are 2 additional kids bedrooms that are flooded with natural light. The laundry room has a folding counter, tile backsplash and built in cabinetry for added storage. A full bathroom completes this floor. The backyard is an oasis that gets sun all day long, is fully landscaped with trees, bushes, planter boxes and has a large composite deck with a BBQ gas line. The garage is full y finished, painted, HEATED and has 220V WIRING... bring your hobbies or electric car. This property has been very well maintained and is ready for its new owners. Book your showing today! (id:41531)
RE/MAX Irealty Innovations
5 Mahogany Manor Se
Calgary, Alberta
**BEAUTIFUL BAYWEST FORMER SHOW HOME - THE MORGAN ** Extensive upgrades & superior quality, with over 2600+ square feet of air-conditioned luxurious living space. You will be impressed with the privacy of an oversized traditional homesite with a stunning south-facing backyard with an extensive stone patio spanning the majority of the yard with a phenomenal view of the green space on two sides & a pathway that leads towards 2 playgrounds & the Lake. Dramatic roof lines, double attached garage with under slab heating, stucco exterior, detailed door & full-sized concrete driveway, stone covered entry & Hardie Board detail complete this spectacular elevation. There are extensive upgrades throughout & the details are superb. This is a must-see home! Immediately upon entering you are invited in seamlessly past the spacious den with curved entry & sliding French pocket doors to the outstanding open to above Great Room, featuring an 18ft ceiling complimented with a full stone surround fireplace with expansive windows inviting nature in on a daily basis. Not to be outdone, the chef's kitchen features an over sized central island with raised eating bar, ideal for entertaining. The Arts & Crafts design of the cabinetry including full height cabinets with full trim moulding, stunning stone counter tops through out, top of the line sleek stainless steel appliance package including a built-in microwave, full tile elegant back splash, many lovely built-ins, designer shroud hood fan, unique cove ceiling with pendant lights, under cabinet lighting, built-in stereo system throughout the home and spacious walk through pantry. The extended dining room offers an elevated ceiling height accented with over sized windows emphasizing the wonderful location this home boasts. Following through to the generous mud room where you will find built-in open lockers for friends and family, not seen in many homes, along with the recently renovated outstanding dream laundry room where you will discove r a chute from the upper floor (the kids will love this) and a new built-in wood counter top with accent shelves and industrial piping along with cool subway tile back splash. The upper floor creates over 1300+sqft of your urban lifestyle where you will find three large bedrooms with the Primary design accidentally falling out of your home style magazine with a triple sided fireplace, exquisite tiling with a variety of depths such a penny tile and full marble like tile squares, dual glass vanities, stand alone glass shower, wainscotting and a huge walk-in closet. Enjoy the sunken Bonus Room with expansive windows, a spacious full bath and elegant details from front to back. The massive unfinished basement offers in floor heat & rough in for future development. A short walk to the Lake & Beach Club - a place of shared laughter and joy, where neighbours gather year-round to enjoy the best of four-season lake living. Call your friendly REALTOR(R) to book a private viewing of this amazing Baywest home today! (id:41531)
Jayman Realty Inc.
146 Marquis Common Se
Calgary, Alberta
Situated on a peaceful street, located in the sought-after lake community of Mahogany. This 1681-square-foot, two-storey home boasts a convenient location within walking distance to playgrounds, schools, and pathways, with shopping nearby and easy access to 52nd Street and the ring road. Upon arrival, you'll be greeted by a charming front porch leading into a spacious south-facing living room with a fireplace. The oversized kitchen features a built-in desk and quartz countertops, complemented by 9-foot ceilings on the main level. Upstairs, you'll find three bedrooms plus a bonus room, including a sunny master bedroom with a walk-in closet and a full 4-piece ensuite bath. The basement remains unfinished, offering potential for customization, while outside, there's a garage parking pad at the rear. Ideal for a growing family, this delightful home also provides access to the beach and lake for summertime enjoyment. Contact your realtor today to inquire about the price and schedule a viewing. (id:41531)
Bluepoint Realtors
433 Mahogany Court Se
Calgary, Alberta
WONDERFUL 5 BED, 3.5 BATH FAMILY HOME IN HIGHLY DESIRABLE SE MAHOGANY LAKE COMMUNITY. An exceptional location, this 2,324 sq ft home is perfectly situated on a quiet cul-de-sac with no neighbours behind, plus quick and easy access to a wealth of amenities and major routes, including 52nd Street and Stoney and Deerfoot Trails. This open-concept main level is designed with tile and hardwood flooring, 10’ ceilings, lots of natural light, and a stunning cathedral entrance foyer. Down the hall is a spacious gourmet kitchen finished with elegant espresso cabinetry, pantry, SS appliances, granite countertops, tile backsplash, centre island, and an eat-up breakfast bar. A generously sized dining area also offers patio door access to a back deck, great for summer BBQs, and a very large, fenced back yard. The living room is ideal for entertaining and includes a cozy gas fireplace. A convenient 2 PC bathroom and access to the attached double garage completes this level. Upstairs is designed with a bonus room, and 3 good sized bedrooms, including a spacious primary suite with a vaulted ceiling, walk-in closet and a spa-like 5 PC ensuite bathroom with stand-up shower, soaker tub, dual sink vanity and separate WC. Completing this level is a laundry room with side-by-side appliances, and a 3 PC bathroom. All bathrooms are finished with granite countertops. There is no carpeting in the home. The fully developed lower level offers 2 large bedrooms, storage, 3 PC bathroom, and a games room. There’s so many opportunities for an active lifestyle within walking distance, including access to Calgary’s largest lake, Mahogany Lake, 2 private beaches, splash park, playground, picnic and BBQ areas, skating, walking trails, lots of recreation amenities, shops, restaurants and close to schools, South Health Campus and so much more. VERY WELL CARED-FOR HOME. View the 3D tour, photos and floor plans and call for your private viewing today! (id:41531)
Royal LePage Benchmark
172 Magnolia Terrace Se
Calgary, Alberta
**QUANTUM PERFORMANCE ULTRA E-HOME**SHOW HOME ALERT!**LEASEBACK**VERIFIED Jayman BUILT Show Home! ** Great & rare real estate investment opportunity ** Start earning money right away**Jayman BUILT will pay you $5000 per month to use this home as their full time show home**PROFESSIONALLY DECORATED with all of the bells and whistles. - Award Winning Charlotte 26 Model ** Family Approved ** Extensive upgrades and superior quality, with over 3400+ square feet of developed luxurious living. Start enjoying this convenient Mahogany Lake Location - The Clubhouse, lake, ponds, Ice rink, parks, pathways, schools, shopping, soccer, bike paths, South Pointe Hospital, transit and the major south expressways. Community lifestyle living that makes Mahogany Lake an outstanding safe and secure community. Rich curb appeal with architectural features - This is a must see home! Chef’s kitchen includes elegant white quartz counter tops throughout, Salem Whitecap and Aberdeen cabinets with stylish black hardware, sil granite sink, soft close drawers, beautiful crown moulding and under cabinet lighting. High end KitchenAid stainless steel fridge/dishwasher/microwave/wall oven, 36" electric cooktop range - 5 element model, recessed lighting, oversized central island with a flush eating bar, walk through pantry with built-in niche and full pantry room. The main floor layout also includes a family room with a ceiling high feature wall electric fireplace, large front office with feature wall, rich wide plank engineered hardwood floors are featured from the front office and then throughout the main floor. The large back mud room offers more storage, tile floors and easy access to the garage. An open staircase with railing and plush carpet leads to the upper three bedrooms, full 5 piece bath, walk-in linen closet, large walk-in laundry room and bonus room with French doors. Stately primary bedroom suite with dropped ceiling border includes a his and hers vanity sinks, huge walk-in closet, over- sized tiled shower with glass door and gorgeous soaker tub complete this stunning spa like en-suite. The FULLY FINISHED lower level offers a guest bedroom with walk-in closet, full bath with dual vanities and a rec room and games area with a centralized wet bar dividing the 2 areas. QUANTUM PERFORMANCE INCLUSIONS: 32 Solar Panels achieving Net Zero Certification, Proprietary Wall System, Triple Pane R-8 Windows with Argon Fill, Smart Home Technology Solutions, Daikin FIT Electric Air Source Heat Pump, Ultraviolet Air Purification System with Merv 15 Filter. NET ZERO BENEFITS: $2k+ in annual energy savings, 10+ metric tonnes of greenhouse gases saved per year, 100% more energy efficient than minimum 2023 building code in AB requires. 100% electric powered home. Produces as much energy as you consume with the Quantum Performance Ultra E-Home! SHOW HOME VIEWING HOURS: MONDAY TO THURSDAY: 2PM TO 8PM. SATURDAY AND SUNDAY: 12PM TO 5PM (id:41531)
Jayman Realty Inc.
587 Mahogany Road Se
Calgary, Alberta
**YOU KNOW THE FEELING WHEN YOU'RE ON HOLIDAYS?** Welcome to Park Place of Mahogany. The newest addition to Jayman BUILT's Resort Living Collection are the luxurious, maintenance-free townhomes of Park Place, anchored on Mahogany's Central Green. A 13 acre green space sporting pickle ball courts, tennis courts, community gardens and an Amphitheatre. Discover the MOSCATO! An elevated townhome with North and South exposures featuring the ALABASTER PALETTE. You will love this palette - The ELEVATED package includes includes two-tone kitchen cabinets. Luxurious marble style tile at kitchen backsplash. Polished chrome cabinetry hardware and interior door hardware throughout. Beautiful luxury vinyl tile at upper floor bathrooms and laundry along with stunning pendant light fixtures over kitchen eating bar in matte black finish. The home welcomes you into over 1300 sq ft of developed fine living showcasing 2 PRIMARY BEDROOMS each with their very own private ensuite and a DOUBLE ATTACHED TANDEM HEATED GARAGE. The thoughtfully designed open floor plan offers a beautiful kitchen boasting a sleek Whirlpool appliance package, undermount sinks through out, a contemporary lighting package, Moen kitchen fixtures, Vichey bathroom fixtures, quartz counter tops throughout, foyer area on the lower level, washer and dryer, air conditioning and upgraded designer blinds. Enjoy the expansive main living area that has room for a designated dining area and enjoyable living room complimented with a nice selection of windows making this home bright and airy along with a stunning linear site line with a deck and patio for your leisure. The TWO Primary Suites on the upper level, both includes a generous walk-in closet with private ensuites with one boasting a 5 piece oasis featuring dual vanities, stand alone shower and large soaker tub. . Park Place home owners will enjoy fully landscaped and fenced yards, lake access, 22km of community pathways and is conveniently located close to the shops and services of Mahogany and Westman Village. Jayman's standard inclusions for this stunning home are 6 solar panels, BuiltGreen Canada Standard, with an EnerGuide rating, UVC ultraviolet light air purification system, high efficiency furnace with Merv 13 filters, active heat recovery ventilator, tankless hot water heater, triple pane windows, smart home technology solutions and an electric vehicle charging outlet. To view your Dream Home today, visit the Show Home at 174 Mahogany Centre SE. WELCOME TO PARK PLACE! (id:41531)
Jayman Realty Inc.
201, 110 Marina Cove Se
Calgary, Alberta
The Streams of Lake Mahogany present an elevated single-level lifestyle in our stunning Reflection Estate homes situated on Lake Side on Mahogany Lake. Selected carefully from the best-selling renowned Westman Village Community, you will discover THE CASCADE, a home created for the most discerning buyer, offering a curated space to enjoy and appreciate the hand-selected luxury of a resort-style feeling while providing you a maintenance-free opportunity to lock and leave. Step into an expansive 1700+ builders sq ft stunning home overlooking a gorgeous greenspace adjacent to Mahogany Lake featuring a thoughtfully designed open floor plan inviting an abundance of natural daylight with soaring 12-foot ceilings and oversized windows. The centralized living area, ideal for entertaining, offers a Built-in KitchenAid sleek stainless steel package with French Door Refrigerator and internal ice maker and water dispenser, an induction cooktop, a dishwasher with a stainless steel interior, and a 30-inch wall oven with convection microwave; all nicely complimented by the an Elevated Color Palette. All are highlighted with stunning Quartz countertops. You will enjoy two beautiful bedrooms, a generous central living area, with the Primary Suite featuring a spacious 5-piece oasis-like ensuite with dual vanities, a large soaker tub, a stand-alone shower, and a generous walk-in closet. The Primary Suite and main living area step out to a 39ftx15ft terrace with a lovely view of the greenspace. Yours to enjoy and soak in every single day. To complete the package, you have a sizeable office area adjacent to the spacious laundry room and a double attached heated garage with a full-width driveway. Custom additions to the home include internal blinds on patio door from Owner's Suite, upgraded wall tile in ensuite and main bath. Jayman's standard inclusions feature their trademark Core Performance, which includes Solar Panels, Built Green Canada Standard with an Energuide rating, UVC Ultr aviolet light air purification system, high-efficiency heat pump for air conditioning, forced air fan coil hydronic heating system, active heat recovery ventilator, Navien-brand tankless hot water heater, triple pane windows and smart home technology solutions. Enjoy Calgary’s largest lake, with 21 more acres of beach area than any other community. Enjoy swimming, canoeing, kayaking, pedal boating in the summer, skating, ice fishing, and hockey in the winter with 2 private beach clubs and a combined 84 acres of lake & beachfront to experience. Retail shops & professional services at Westman Village & Mahogany’s Urban Village are just around the corner, waiting to be discovered. (id:41531)
Jayman Realty Inc.
302, 110 Marina Cove Se
Calgary, Alberta
The Streams of Lake Mahogany present an elevated single-level lifestyle in our stunning Reflection Estate homes situated on Lake Side on Mahogany Lake. Selected carefully from the best-selling renowned Westman Village Community, you will discover THE CASCADE, a home created for the most discerning buyer, offering a curated space to enjoy and appreciate the hand-selected luxury of a resort-style feeling while providing you a maintenance-free opportunity to lock and leave. Step into an expansive 1700+ builders sq ft stunning home overlooking a gorgeous greenspace and adjacent to Mahogany Lake featuring a thoughtfully designed open floor plan inviting an abundance of natural daylight with soaring 10-foot ceilings and oversized windows. The centralized living area, ideal for entertaining, offers a Built-in KitchenAid sleek stainless steel package with French Door Refrigerator and internal ice maker and water dispenser, an gas cooktop, a dishwasher with a stainless steel interior, and a 30-inch wall oven with convection microwave; all nicely complimented by the an Elevated Aberdeen Color Palette, including beautiful textured tile and marble quartz counter top in the kitchen. Exquisite penny tile in the ensuite and a fun. modern lighting package creating a fresh yet classic feel. You will enjoy two beautiful bedrooms, a generous central living area, with the Primary Suite featuring a spacious 5-piece oasis-like ensuite with dual vanities, a large soaker tub, a stand-alone shower, and a generous walk-in closet. The Primary Suite and main living area step out to a 39ftx15ft terrace with a lovely view of the greenspace. Yours to enjoy and soak in every single day. To complete the package, you have a sizeable office area adjacent to the spacious laundry room and a double attached heated garage with a full-width driveway. Custom additions to the home includes an undermount kitchen sink, under cabinet lighting, air conditioning, walk-in pantry and a 2nd terrace with access fro m the office and 2nd bedroom. Jayman's standard inclusions feature their trademark Core Performance, which includes Solar Panels, Built Green Canada Standard with an Energuide rating, UVC Ultraviolet light air purification system, high-efficiency heat pump for air conditioning, forced air fan coil hydronic heating system, active heat recovery ventilator, Navien-brand tankless hot water heater, triple pane windows and smart home technology solutions. Enjoy Calgary’s largest lake, with 21 more acres of beach area than any other community. Enjoy swimming, canoeing, kayaking, pedal boating in the summer, skating, ice fishing, and hockey in the winter with 2 private beach clubs and a combined 84 acres of lake & beachfront to experience. Retail shops & professional services at Westman Village & Mahogany’s Urban Village are just around the corner, waiting to be discovered. (id:41531)
Jayman Realty Inc.
301, 110 Marina Cove Se
Calgary, Alberta
The Streams of Lake Mahogany present an elevated single-level lifestyle in our stunning Reflection Estate homes situated on Lake Side on Mahogany Lake. Selected carefully from the best-selling renowned Westman Village Community, you will discover THE CASCADE, a home created for the most discerning buyer, offering a curated space to enjoy and appreciate the hand-selected luxury of a resort-style feeling while providing you a maintenance-free opportunity to lock and leave. Step into an expansive 1700+ builders sq ft stunning home overlooking a gorgeous greenspace and adjacent to Mahogany Lake featuring a thoughtfully designed open floor plan inviting an abundance of natural daylight with soaring 10-foot ceilings and oversized windows. The centralized living area, ideal for entertaining, offers a Built-in KitchenAid sleek stainless steel package with French Door Refrigerator and internal ice maker and water dispenser, an gas cooktop, a dishwasher with a stainless steel interior, and a 30-inch wall oven with convection microwave; all nicely complimented by the an Elevated Moonlight Color Palette. All are highlighted with stunning Quartz countertops. You will enjoy two beautiful bedrooms, a generous central living area, with the Primary Suite featuring a spacious 5-piece oasis-like ensuite with dual vanities, a large soaker tub, a stand-alone shower, and a generous walk-in closet. The Primary Suite and main living area step out to a 39ftx15ft terrace with a lovely view of the greenspace. Yours to enjoy and soak in every single day. To complete the package, you have a sizeable office area adjacent to the spacious laundry room and a double attached heated garage with a full-width driveway. Custom additions to the home includes an undermount kitchen sink, under cabinet lighting, air conditioning, walk-in pantry and a 2nd terrace with access from the office and 2nd bedroom. Jayman's standard inclusions feature their trademark Core Performance, which includes Solar Panels, B uilt Green Canada Standard with an Energuide rating, UVC Ultraviolet light air purification system, high-efficiency heat pump for air conditioning, forced air fan coil hydronic heating system, active heat recovery ventilator, Navien-brand tankless hot water heater, triple pane windows and smart home technology solutions. Enjoy Calgary’s largest lake, with 21 more acres of beach area than any other community. Enjoy swimming, canoeing, kayaking, pedal boating in the summer, skating, ice fishing, and hockey in the winter with 2 private beach clubs and a combined 84 acres of lake & beachfront to experience. Retail shops & professional services at Westman Village & Mahogany’s Urban Village are just around the corner, waiting to be discovered. (id:41531)
Jayman Realty Inc.
110, 595 Mahogany Road Se
Calgary, Alberta
**YOU KNOW THE FEELING WHEN YOU'RE ON HOLIDAYS?** Welcome to Park Place of Mahogany. The newest addition to Jayman BUILT's Resort Living Collection are the luxurious, maintenance-free townhomes of Park Place, anchored on Mahogany's Central Green. A 13 acre green space sporting pickle ball courts, tennis courts, community gardens and an Amphitheatre. Discover the SHIRAZ! An elevated courtyard facing suite townhome with park views featuring the DOWN TO EARTH PALETTE. You will love this palette - The ELEVATED package includes an elegant textured hexagon kitchen backsplash. Luxe champagne gold cabinetry hardware. Sleek black finish on kitchen faucet. Stunning pendant light fixtures in gold and opal glass over kitchen eating bar. Matte black interior door hardware throughout. Large format wall tile at bathrooms around tub/shower, accented with unique hand-made style wall tile at vanity. The home welcomes you into over 1700 sq ft of developed fine living showcasing 3 bedrooms, 2.5 baths, flex room, den and a DOUBLE ATTACHED SIDE BY SIDE HEATED GARAGE. The thoughtfully designed open floor plan offers a beautiful kitchen boasting a sleek Whirlpool appliance package, undermount sinks through out, a contemporary lighting package, Moen kitchen fixtures, Vichey bathroom fixtures, kitchen back splash tile to ceiling and upgraded tile package through out. Enjoy the expansive main living area that has both room for a designated dining area, additional flex area and enjoyable living room complimented with a nice selection of windows making this home bright and airy along with a stunning liner feature fireplace to add warmth and coziness. North and South exposures with a deck and patio for your leisure. The Primary Suite on the upper level, overlooking the greenspace, includes a generous walk-in closet and 5 piece en suite featuring dual vanities, stand alone shower and large soaker tub. Discover two more sizeable bedrooms on this level along with a full bath and convenient 2nd floo r laundry. The lower level offers you yet another flex area for even more additional living space, ideal for a media room or den/office. Park Place home owners will enjoy fully landscaped and fenced yards, lake access, 22km of community pathways and is conveniently located close to the shops and services of Mahogany and Westman Village. Jayman's standard inclusions for this stunning home are 6 solar panels, BuiltGreen Canada Standard, with an EnerGuide rating, UVC ultraviolet light air purification system, high efficiency furnace with Merv 13 filters, active heat recovery ventilator, tankless hot water heater, triple pane windows, smart home technology solutions and an electric vehicle charging outlet. To view your Dream Home today, visit the Show Home at 174 Mahogany Centre SE. WELCOME TO PARK PLACE! (id:41531)
Jayman Realty Inc.
302, 190 Marina Cove Se
Calgary, Alberta
The Streams of Lake Mahogany present an elevated single-level lifestyle in our stunning Reflection Estate homes situated on Lake Side on Mahogany Lake. Selected carefully from the best-selling renowned Westman Village Community, you will discover THE CASCADE, a home created for the most discerning buyer, offering a curated space to enjoy and appreciate the hand-selected luxury of a resort-style feeling while providing you a maintenance-free opportunity to lock and leave. Step into an expansive 1700+ builders sq ft stunning home overlooking Mahogany Lake featuring a thoughtfully designed open floor plan inviting an abundance of natural daylight with soaring 10-foot ceilings and oversized windows. The centralized living area, ideal for entertaining, offers a Built-in KitchenAid sleek stainless steel package with French Door Refrigerator and internal ice maker and water dispenser, a 36-inch 5 burner gas cooktop, a dishwasher with a stainless steel interior, and a 30-inch wall oven with convection microwave; all nicely complimented by the Frappe Elevated Color Palette. The elevated package includes 2 tone cabinets in the kitchen with white cabinets in the bathrooms; black faucets throughout with a hand held rain shower at the ensuite; matching matte black interior door hardware throughout; eye catching chevron white tile at the kitchen back splash; herringbone mosaic wall tile detail at bathrooms; Vox rectangular vessel sinks at the ensuite bath and a stylish lighting package throughout in a contemporary style featuring black accents. All are highlighted with bright white Quartz countertops. You will enjoy two beautiful bedrooms, a generous central living area, with the Primary Suite featuring a spacious 5-piece oasis-like ensuite with dual vanities, a large soaker tub, a stand-alone shower, and a generous walk-in closet. The Primary Suite and main living area step out to a 39ftx15ft terrace with a gorgeous view of the Lake and Pergola. Yours to soak in every single da y. To complete the package, you have a sizeable office area adjacent to the spacious laundry room and a double attached heated garage with a full-width driveway. Jayman's standard inclusions feature their trademark Core Performance, which includes Solar Panels, Built Green Canada Standard with an Energuide rating, UVC Ultraviolet light air purification system, high-efficiency heat pump for air conditioning, forced air fan coil hydronic heating system, active heat recovery ventilator, Navien-brand tankless hot water heater, triple pane windows and smart home technology solutions. Enjoy Calgary’s largest lake, with 21 more acres of beach area than any other community. Enjoy swimming, canoeing, kayaking, pedal boating in the summer, skating, ice fishing, and hockey in the winter with 2 private beach clubs and a combined 84 acres of lake & beachfront to experience. Retail shops & professional services at Westman Village & Mahogany’s Urban Village are just around the corner, waiting to be discovered. (id:41531)
Jayman Realty Inc.
119 Marina Cove Se
Calgary, Alberta
**Welcome to THE STREAMS of Lake Mahogany** A new standard in luxury living by Jayman. This picturesque enclave nestled within the community of Lake Mahogany boast the tranquility of lake living while having an abundance of amenities at your fingertips. All of which are surrounded by parks & pathways with stunning architectural guidelines to elevate your lifestyle. Featuring West Coast & Urban Contemporary Design you will discover the beautiful BENJAMIN lll floor plan featuring a FULLY FINISHED Basement with a beautiful exterior elevation. This gorgeous Bungalow will have you at Hello. As you enter, you seamlessly pass the mudroom & are welcomed into a stunning open kitchen area with a soaring 9ft main accented with QUARTZ countertops, sleek stainless steel appliances & lovely large centre island. Both the Great Room & Owner's Suite boast amazing site lines, with the Master including a "spa like" en suite showcasing dual vanities, standalone shower, oversized soaker tub & walk-in closet with laundry on the main floor for ease of convenience. The FULLY FINISHED lower level showcases a huge REC ROOM with LOUNGE AREA, TWO ADDITIONAL BEDROOMS, 2ND LAUNDRY and a FULL BATHROOM! Also including your DOUBLE ATTACHED GARAGE - ideal for all of Alberta's weather! The Streams takes its inspiration from the surrounding natural environment. It is that natural environment which has shaped and influenced the architectural style and landscape features within the community reflecting the beauty of the Lake and its surroundings. All while incorporating the leading technology in smart home necessities, BuiltGreen Canada Standard requirements and cutting-edge home efficiencies such as solar panels, UV-C ultraviolet light air purification system, High efficiency furnace with Merv 13 filters, Active Heat Recovery Ventilator, Navien-brand tankless hot water heater, triple pane windows, dual zone furnace and an electric vehicle charging rough in. ADDITIONAL FEATURES: electric fireplace in G reat Room, A/C rough in, undermount kitchen sink, gas cooktop, LED under cabinet lighting, built-in KitchenAid appliance package, QUARTZ counters in kitchen and bathrooms, railing on staircase leading to lower level, bright owner's suite with large windows, open to below feature, two-tone kitchen cabinets and laundry room with convenient counter and one with a hanging rack and storage closet. Discover an elevated experience where you can enjoy an attached garage while still appreciating a maintenance free, lock and leave lifestyle. Welcome home to the Streams of Lake Mahogany. (id:41531)
Jayman Realty Inc.
141 Marina Cove Se
Calgary, Alberta
**Welcome to THE STREAMS of Lake Mahogany** A new standard in luxury living by Jayman. This picturesque enclave nestled within the community of Lake Mahogany boast the tranquility of lake living while having an abundance of amenities at your fingertips. All of which are surrounded by parks & pathways with stunning architectural guidelines to elevate your lifestyle. Featuring West Coast & Urban Contemporary Design you will discover the beautiful BENJAMIN lll floor plan featuring a FULLY FINISHED Basement with a beautiful exterior elevation. This gorgeous Bungalow will have you at Hello. As you enter, you seamlessly pass the mudroom & are welcomed into a stunning open kitchen area with a soaring 9ft main accented with QUARTZ countertops, sleek stainless steel appliances & lovely large centre island. Both the Great Room & Owner's Suite boast amazing site lines, with the Master including a "spa like" en suite showcasing dual vanities, standalone shower, oversized soaker tub & walk-in closet with laundry on the main floor for ease of convenience. The FULLY FINISHED lower level showcases a huge REC ROOM with LOUNGE AREA, TWO ADDITIONAL BEDROOMS, 2ND LAUNDRY and a FULL BATHROOM! Also including your DOUBLE ATTACHED GARAGE - ideal for all of Alberta's weather! The Streams takes its inspiration from the surrounding natural environment. It is that natural environment which has shaped and influenced the architectural style and landscape features within the community reflecting the beauty of the Lake and its surroundings. All while incorporating the leading technology in smart home necessities, BuiltGreen Canada Standard requirements and cutting-edge home efficiencies such as solar panels, UV-C ultraviolet light air purification system, High efficiency furnace with Merv 13 filters, Active Heat Recovery Ventilator, Navien-brand tankless hot water heater, triple pane windows, dual zone furnace and an electric vehicle charging rough in. ADDITIONAL FEATURES: Charcoal elevated palet te, electric fireplace in Great Room, A/C rough in, undermount kitchen sink, gas cooktop, LED under cabinet lighting, built-in KitchenAid appliance package, QUARTZ counters in kitchen and bathrooms, railing on staircase leading to lower level, bright owner's suite with large windows, open to below feature, and laundry room with convenient folding counter and one with a hanging rack. Discover an elevated experience where you can enjoy an attached garage while still appreciating a maintenance free, lock and leave lifestyle. Welcome home to the Streams of Lake Mahogany. (id:41531)
Jayman Realty Inc.
211 Marina Cove Se
Calgary, Alberta
**Welcome to THE STREAMS of Lake Mahogany** A new standard in luxury living by Jayman. This picturesque enclave nestled within the community of Lake Mahogany boast the tranquility of lake living while having an abundance of amenities at your fingertips. All of which are surrounded by parks & pathways with stunning architectural guidelines to elevate your lifestyle. Featuring West Coast & Urban Contemporary Design you will discover the beautiful PARKER floor plan featuring a beautiful exterior elevation. This gorgeous Bungalow will have you at Hello. As you enter, you seamlessly are welcomed into a stunning open kitchen area with a soaring 9ft main accented with elegant white QUARTZ countertops, sleek stainless-steel appliances & lovely large centre island. Both the Great Room & Owner's Suite boast amazing site lines, with the Master including a "spa like" en suite showcasing dual vanities, large soaker tub, stand-alone shower & walk-in closet with laundry for ease of convenience. The unfinished lower level is awaiting your great design ideas and your DOUBLE ATTACHED GARAGE is perfect for all of Alberta's weather! ADDITIONAL FEATURES: Tunder elevated Colour palette, electric fireplace in the Great Room and Rough-in for A/C. The Streams takes its inspiration from the surrounding natural environment. It is that natural environment which has shaped and influenced the architectural style and landscape features within the community reflecting the beauty of the Lake and its surroundings. All while incorporating the leading technology in smart home necessities, BuiltGreen Canada Standard requirements and cutting-edge home efficiencies such as solar panels, UV-C ultraviolet light air purification system, High efficiency furnace with Merv 13 filters, Active Heat Recovery Ventilator, Navien-brand tankless hot water heater, triple pane windows, dual zone furnace and an electric vehicle charging rough in. Save $$$ Thousands: This home is eligible for the CMHC Pro Echo insurance rebate. Help your clients save money. CMHC Eco Plus offers a premium refund of 25% to borrowers who buy a climate-friendly housing using CMHC-insured financing. Click on the icon below to find out how much you can save! Discover an elevated experience where you can enjoy an attached garage while still appreciating a maintenance free, lock and leave lifestyle. (id:41531)
Jayman Realty Inc.
149 Marina Cove Se
Calgary, Alberta
**Welcome to THE STREAMS of Lake Mahogany** A new standard in luxury living by Jayman. This picturesque enclave nestled within the community of Lake Mahogany boast the tranquility of lake living while having an abundance of amenities at your fingertips. All of which are surrounded by parks & pathways with stunning architectural guidelines to elevate your lifestyle. Featuring West Coast & Urban Contemporary Design you will discover the beautiful BENJAMIN lll floor plan featuring a FULLY FINISHED Basement with a beautiful exterior elevation. This gorgeous Bungalow will have you at Hello. As you enter, you seamlessly pass the mudroom & are welcomed into a stunning open kitchen area with a soaring 9ft main accented with QUARTZ countertops, sleek stainless steel appliances & lovely large centre island. Both the Great Room & Owner's Suite boast amazing site lines, with the Master including a "spa like" en suite showcasing dual vanities, standalone shower, oversized soaker tub & walk-in closet with laundry on the main floor for ease of convenience. The FULLY FINISHED lower level showcases a huge REC ROOM with LOUNGE AREA, TWO ADDITIONAL BEDROOMS, 2ND LAUNDRY and a FULL BATHROOM! Also including your DOUBLE ATTACHED GARAGE - ideal for all of Alberta's weather! The Streams takes its inspiration from the surrounding natural environment. It is that natural environment which has shaped and influenced the architectural style and landscape features within the community reflecting the beauty of the Lake and its surroundings. All while incorporating the leading technology in smart home necessities, BuiltGreen Canada Standard requirements and cutting-edge home efficiencies such as solar panels, UV-C ultraviolet light air purification system, High efficiency furnace with Merv 13 filters, Active Heat Recovery Ventilator, Navien-brand tankless hot water heater, triple pane windows, dual zone furnace and an electric vehicle charging rough in. ADDITIONAL FEATURES: electric fireplace in G reat Room, A/C rough in, undermount kitchen sink, gas cooktop, LED under cabinet lighting, built-in KitchenAid appliance package, QUARTZ counters in kitchen and bathrooms, railing on staircase leading to lower level, bright owner's suite with large windows, open to below feature, and laundry room with convenient folding counter and one with a hanging rack. Discover an elevated experience where you can enjoy an attached garage while still appreciating a maintenance free, lock and leave lifestyle. Welcome home to the Streams of Lake Mahogany. (id:41531)
Jayman Realty Inc.
284 Marquis Heights Se
Calgary, Alberta
LOCATION! LOCATION! LOCATION! Are you looking to live in a Lake Community? This is your opportunity - MAHOGANY LAKE and under $630K!THE BEST-PRICED HOUSE OF ITS KIND IN MAHOGANY! Start enjoying this convenient Mahogany Lake Location - Steps away from the Clubhouse, lake, ponds, Ice rink, parks, pathways, schools (x2), shopping, soccer, bike paths, South Pointe Hospital, transit, and the major south expressways. Community lifestyle living that makes Mahogany Lake an outstanding, safe, and secure community. Rich curb appeal with architectural features - stucco, brick, mature landscaping, and concrete walkways. This modern home is situated on a quiet street & is family-friendly. A "CHEFS" kitchen with UPGRADED Stainless Steel appliances (gas cooktop stove), pantry, plenty of cupboard space, upgraded quartz counter-tops with subway back-splash tiles, custom wood style cabinet door & central island with a flush eating bar, and stainless steel sink with a large window above. The main floor is complete with the living & dining room, mud room & 2-piece bath. Upstairs features a spacious primary bedroom with a closet & 4-piece ensuite, two additional bedrooms, a laundry room & another full bathroom. The oversized fenced backyard includes a large double detached garage. The front covered entry with brick columns details completes this home & offers the perfect space to relax & enjoy watching the kids!. The undeveloped basement awaits your design touch with ample room to make it a haven. A lake lifestyle amenity beyond compare - Mahogany’s Central Beach site is the home of the community’s grand Beach Club, where residents have exclusive access to sandy beaches, a splash park, tennis courts, play equipment, a fishing pier and non-motorized marina, and more! Practicality meets luxury with the double detached garage accessible through the backyard and back alley, ensuring convenience without compromising the aesthetic appeal of the exterior. This home effortlessly combines moder n design with functional elegance, creating an ambiance that is as inviting as it is impressive. Experience the Mahogany lifestyle at its finest, where every detail has been carefully curated to elevate your living experience. Welcome home to a symphony of style, comfort & sophistication! But before you go step outside to a sunny, larger-than-average-facing backyard—a haven for family gatherings and furry friends alike. The seasonal delights of Mahogany come to life with easy access to the 4 SEASON LAKE, nearby shopping, restaurants, transit, 19 Acre Central Park, and a myriad of WALKING TRAILS GALORE. Embrace the recreational paradise designed exclusively for Mahogany residents. Call your favorite realtor and book for a showing before it's gone. This one will not last long. (id:41531)
Cir Realty
28 Mahogany Manor Se
Calgary, Alberta
** Make your First Visit through the 3D Tour link** Welcome to your dream home within the exclusive Estate area of "Waters at Mahogany". Your gateway to luxury living includes coveted private lake access to 10 different exclusive gates to enter the lake. Only residents of the Waters at Mahogany have access to these gates! Grab your swimsuit and head to the beach in the summer or your ice skates in the winter, it's just a short walk! Upon entry of this home, you will be greeted by neutral colours and Brazilian mahogany wood floors which easily accommodates many design styles and possibilities. The front room/living room is an comfortable space to relax in or a welcome spot for visitors. Enter into the heart of the home by going into the kitchen that features a large island with in-counter sink, stainless steel appliances inluding a gas stove, granite countertops, lots of countertop & cupbaoard space and a walk through pantry that conveniently leads to the garage. The kitchen nook is able to fit a large table and has back door access to the patio and big backyard. In the family room, you can enjoy sitting by the tasteful fireplace and there is a large window to that allows natural light into this big, but cozy, room. Take the stairs up to discover three bedrooms, including the primary bedroom that has a walk-in closet and a 5 pce bathroom. Both kids rooms are oversized and have walk-in closets. You'll love the convenience of having an upstairs laundry and there is a large bonus room that has tons of space for furniture and is saturated with natural light with its sunny south windows. The downstairs was recently developed and is well layed out with an additional bedroom, den, 3 pce bathroom and a large recreational area. Other upgrades include AC, dual zone H/E furnace, H/E hot water tank and an Epoxy floor finish in the double car garage. If comfort and convenience are a priority to you, this homes allows you to live in style while being close to schools, major road ways, the hospital, Mahogany Lake and lots of lots of local restaurants and shopping areas. (id:41531)
RE/MAX Landan Real Estate
13 Marquis View Se
Calgary, Alberta
Welcome to a Stunning Home for Sale in Calgary, Alberta. The address is 13 Marquis View SE, Calgary Alberta. The asking price: is $969,000, or the best offer. Marvel at the spectacular custom-built, excellent location in the Mahogany community, just a few steps away from the wetland pond. This residence boasts over 3730 square feet of developed space, featuring a luxury property, an open plan, a big kitchen, and plenty of room on the main level. Ideal for a large family, the home offers 3 bedrooms on the upper level and an additional bedroom on the lower level—a total of 3.5 baths room. The kitchen features a countertop gas range, stainless steel appliances, a large island with a double sink, and slide-outs in the cabinets. The fully finished basement, professionally developed in 2016, adds to the allure. Kinetico Water System included. Key Features: Year Built: 2016, Main Floor Area: 2,703.6 square feet, Total Developed Area: 3,732.90 SQ.FT. Upper Level: 3 large bedrooms, 2 full baths, Main Floor: Open floor plan, huge kitchen & open dining area, and a half bathroom, Kitchen open a sliding door walkout to a big backyard, very good for pets running around with all fenced. Double Attached Garage, Fireplace. Basement: Fully developed with 1 bedroom, 1 full bath, a huge entertainment room, and a nice open bar. This home is close to all amenities, situated in a good neighbourhood, and everything you need is nearby. Perfect for a big family looking for comfort, space, and a beautiful setting. Don’t miss out on this remarkable home! Arrange the appointment today before it is too late. Some furniture is also available for sale if interested. (id:41531)
First Place Realty
212 Magnolia Manor Se
Calgary, Alberta
* OPEN HOUSE ALERT - SUNDAY - 11 am to 1 pm * PRESENTING THE EXQUISITE AND UNIQUE JAKE*BRAND NEW FLOOR PLAN*YOU WILL FALL IN LOVE IMMEDIATELY SO BE PREPARED!!* This outstanding home will have you at "HELLO!" Exquisite & beautiful, you will immediately be impressed by Jayman BUILT's brand new "JAKE 26" Signature Home located in the highly sought after Lake community of Mahogany, where nature is your neighbour in every direction. If you enjoy entertaining, want to live in an amazing new floor plan and enjoy offering ample space for all who visit, than this is the home for you! Immediately fall in love as you enter, offering over 2200+SF of true craftsmanship and beauty! Luxurious laminate flooring invites you into a lovely open floor plan featuring an amazing GOURMET kitchen boasting elegant QUARTZ counters, sleek stainless steel KitchenAid built-in appliance package with a gas cook top, counter depth refrigerator with French door with internal water & ice maker, built-in microwave and wall oven. An amazing 2 storey floor plan with a MAIN FLOOR OFFICE, quietly transitioning to the expansive kitchen that boasts a generous walk-thru pantry and centre island that overlooks the amazing living area with a lovely garden door that open up nicely to your 12x12 deck . The upper level offers you an abundance of space to suit any lifestyle with over 1200SF alone. THREE BEDROOMS with the beautiful Primary Suite boasting Jayman BUILT's luxurious en suite including dual vanities, gorgeous SOAKER TUB & STAND ALONE SHOWER. Thoughtfully separated past the pocket door you will discover the spacious walk-in closet offering a lovely amount of space. A stunning centralized Bonus room separating the Primary wing with the the additional bedrooms and a spacious Main Bath to complete the space. A beautiful open to below feature adds an elevated addition to this home. ADDITIONAL FEATURES: professionally designed Down to Earth color palette, deck with BBQ gas line, open to above at front entry with 20ft ceiling, expansive kitchen with built-in appliances and walk-thru pantry, electric fireplace in Great Room, iron spindle railing added to stairs and bonus room, enclosed laundry room, raised basement ceiling height & 3-piece rough-in plumbing. This lovely home presenting the Arts & Crafts Elevation has been completed in Jayman's EXTRA Fit & Finish along with Jayman's reputable CORE PERFORMANCE. 10 Solar Panels, BuiltGreen Canada standard, with an EnerGuide Rating, UV-C Ultraviolet Light Air Purification System, High Efficiency furnace with Merv 13 Filters & HRV Unit, Navien-Brand Tankless Hot Water Heater, Triple Pane Windows & Smart Home Technology Solutions. Save $$$ Thousands: This home is eligible for the CMHC Pro Echo insurance rebate. Help your clients save money. CMHC Eco Plus offers a premium refund of 25% to borrowers who buy a climate-friendly housing using CMHC-insured financing. Click on the icon below to find out how much you can save! (id:41531)
Jayman Realty Inc.
249 Mahogany Manor Se
Calgary, Alberta
**OPEN HOUSE SATURDAY MAY 4th 1:00-3:00PM** Welcome to your dream home in "The Waters" of Mahogany, where luxury living meets lakeside charm! This jaw-dropping residence, boasting nearly 2800 square feet above grade, sits pretty on a serene street, with direct access to green space and your own semi-private dock.As you step inside, get ready to be wowed! To your left, we've got a sleek front den decked out with French doors and savvy built-ins, perfect for crushing those work goals or sealing the deal in style. Keep strolling, and you'll hit the pièce de résistance – the formal dining room dripping in elegance, thanks to its show-stopping coffered ceilings. This is where you'll want to wine and dine your guests in true class.But hold onto your hats, folks, 'cause the real magic happens at the back of the house! Picture this: soaring cathedral-style ceilings in the living room and breakfast nook, reaching for the sky at 19 feet high. And those windows? They're practically begging for sunlight to flood in, bathing the space in natural light and giving off those good vibes. Plus, we've got a two-sided fireplace to keep things cozy on those chilly nights – talk about the ultimate ambiance!And let's talk about that kitchen, shall we? It's a chef's playground, with chic white cabinets, a sleek dark island, and granite countertops that tie it all together in gourmet perfection. Fire up that gas cooktop, pop open a bottle from the separate beverage cooler, and get ready to whip up some culinary masterpieces. Oh, and did I mention the butler bar? Yeah, it's there to keep the party going, my friends.Head on up to the second floor, and you'll find yourself in a sun-soaked bonus room that's just waiting for your personal touch. Down the hall, the oversized primary bedroom is a sanctuary in itself, complete with a spa-inspired bathroom and a closet so big, you could practically fit a small army of shoes in there. Two more bedrooms and a convenient upper floor laundry rou nd out this level, making life just a little sweeter.But wait, there's more! Downstairs, the walkout basement is anything but your typical basement. With walls of windows letting in that glorious sunlight, a massive rec room for all your entertainment needs, and a quiet fourth bedroom and bathroom tucked away for when you need a little R&R – it's the ultimate retreat.Located in the picturesque community of Mahogany, you'll have access to everything you need right at your fingertips – from the lake and wetlands to top-rated restaurants and coffee shops. Don't miss out on your chance to call this incredible property home. Schedule your private viewing today and let's make your real estate dreams a reality! (id:41531)
Real Broker
