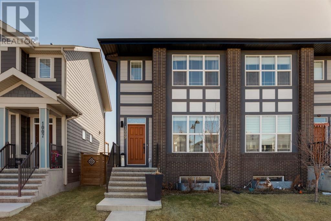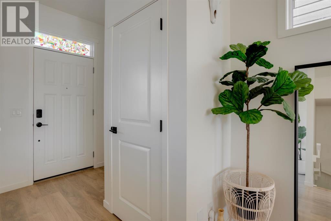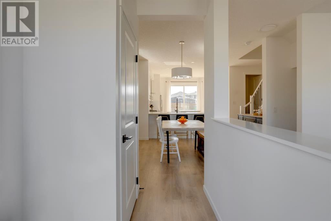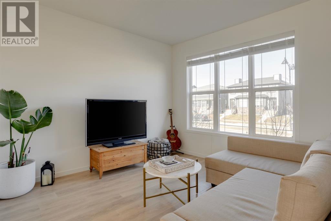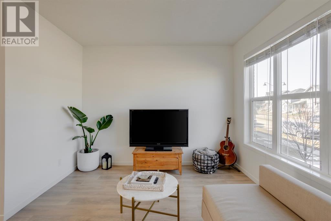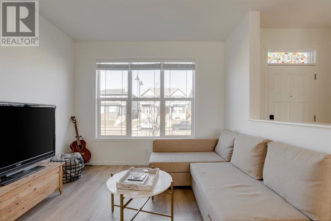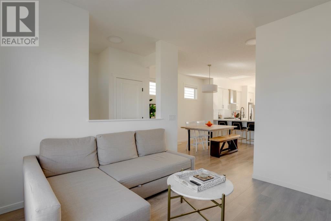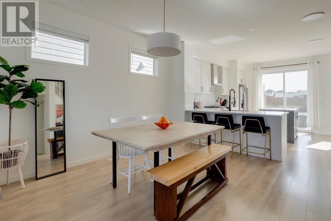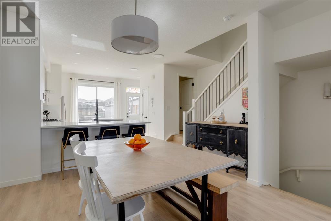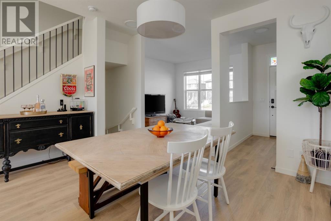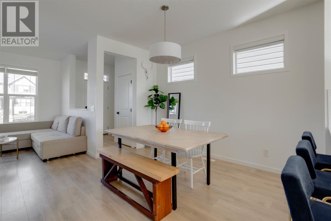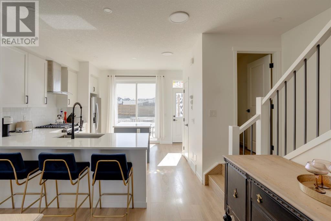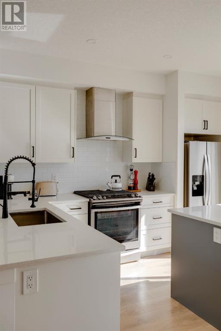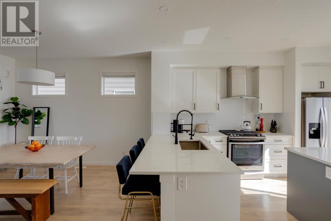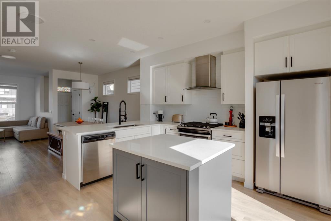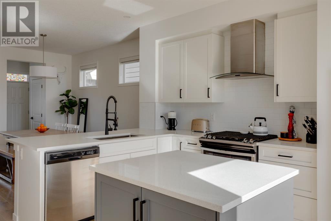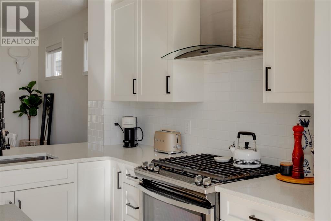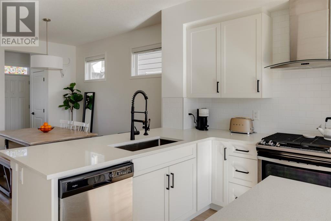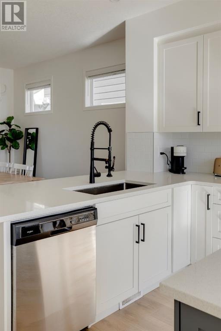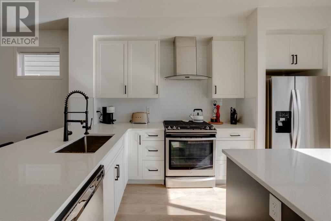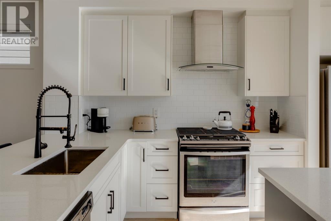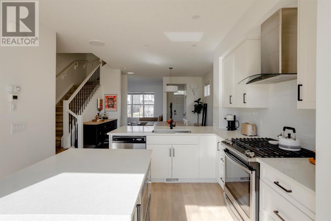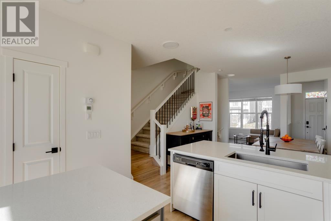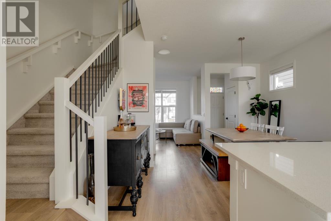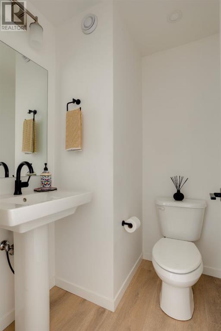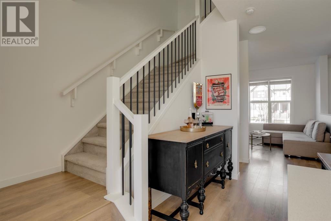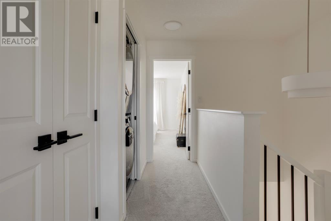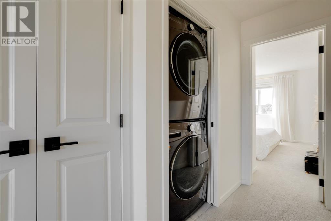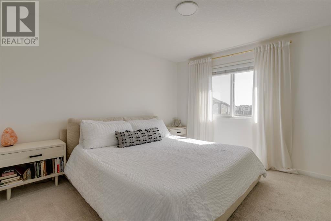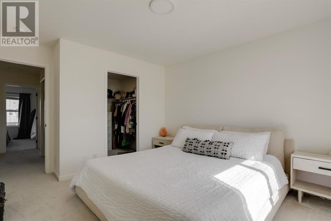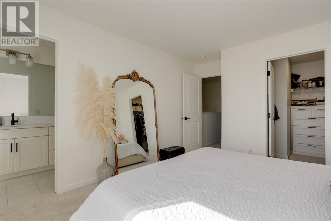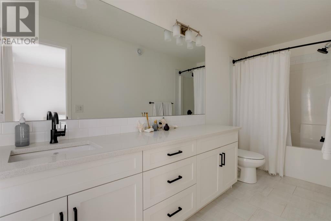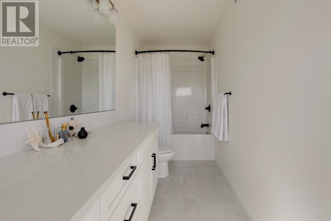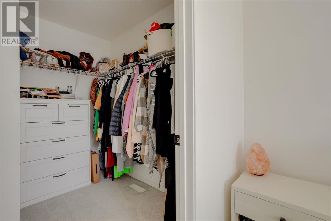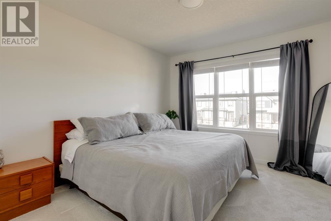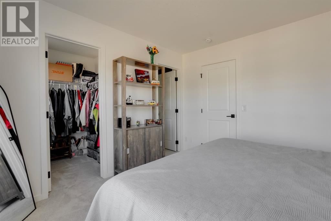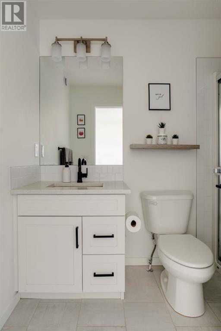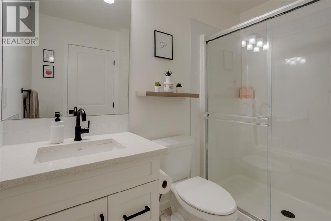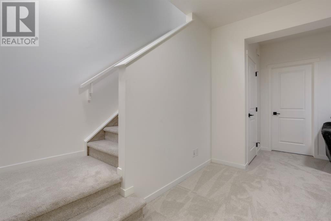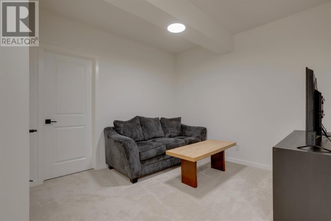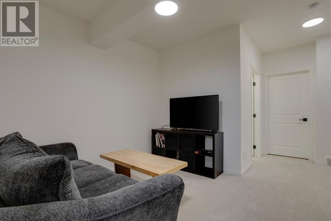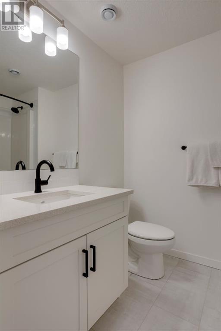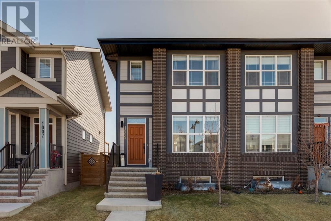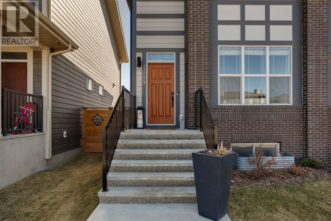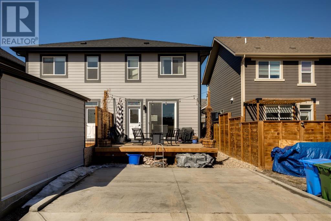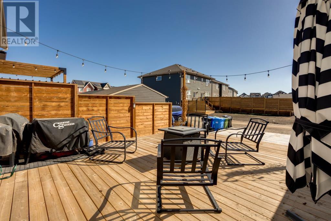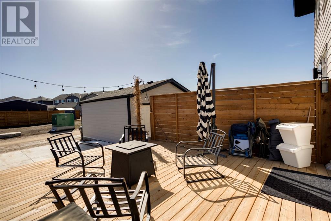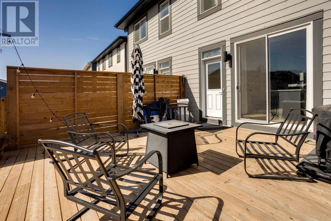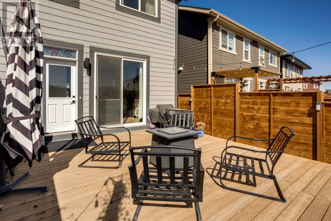3 Bedroom
4 Bathroom
1302.79 sqft
None
Forced Air
$589,900
Welcome to this stunning semi-detached home in the desirable Lake community of Mahogany, offering 1,806 square feet of beautifully finished living space. As you step inside, you'll be greeted by luxury vinyl plank flooring that flows seamlessly throughout the open-concept main floor, bathed in natural light. The heart of the home boasts an upgraded kitchen with extended height white shaker cabinetry, a large single-bowl stainless steel sink and an impressive stainless steel appliance package including a gas range, hood fan and built-in microwave. The central dining area comfortably accommodates a large table, while the adjacent breakfast nook is perfect for casual dining with barstools. Step through the sliding patio doors to discover the low-maintenance backyard oasis featuring an oversized deck and a poured concrete parking pad - ready for your future garage. Upstairs, dual primary bedrooms each offer walk-in closets and private ensuite bathrooms, with the convenience of laundry facilities on the same level. The professionally finished basement by the builder enhances the home with a spacious bedroom, a full 4-piece bathroom and a large rec room ideal for entertaining or spending time with family. Ample storage is provided in the generous utility room. Additional upgrades include upgraded black hardware throughout, an open spindle railing staircase and a gas line for your BBQ needs. Situated in a prime location, you'll enjoy quick access to Mahogany Beach Club, the serene wetlands and a wealth of amenities at Westman Village and Mahogany Plaza. Rangeview Blvd provides easy connectivity to surrounding areas. Don't miss the opportunity to call this meticulously upgraded and conveniently located property your new home! (id:41531)
Property Details
|
MLS® Number
|
A2121902 |
|
Property Type
|
Single Family |
|
Community Name
|
Mahogany |
|
Amenities Near By
|
Park, Playground, Recreation Nearby |
|
Community Features
|
Lake Privileges, Fishing |
|
Features
|
Back Lane |
|
Parking Space Total
|
2 |
|
Plan
|
1911848 |
|
Structure
|
Deck, Clubhouse |
Building
|
Bathroom Total
|
4 |
|
Bedrooms Above Ground
|
2 |
|
Bedrooms Below Ground
|
1 |
|
Bedrooms Total
|
3 |
|
Amenities
|
Clubhouse, Party Room, Recreation Centre |
|
Appliances
|
Refrigerator, Range - Gas, Dishwasher, Microwave, Hood Fan, Window Coverings, Washer/dryer Stack-up |
|
Basement Development
|
Finished |
|
Basement Type
|
Full (finished) |
|
Constructed Date
|
2020 |
|
Construction Material
|
Wood Frame |
|
Construction Style Attachment
|
Semi-detached |
|
Cooling Type
|
None |
|
Exterior Finish
|
Brick |
|
Fireplace Present
|
No |
|
Flooring Type
|
Carpeted, Tile, Vinyl Plank |
|
Foundation Type
|
Poured Concrete |
|
Half Bath Total
|
1 |
|
Heating Type
|
Forced Air |
|
Stories Total
|
2 |
|
Size Interior
|
1302.79 Sqft |
|
Total Finished Area
|
1302.79 Sqft |
|
Type
|
Duplex |
Parking
|
Concrete
|
|
|
Street
|
|
|
Parking Pad
|
|
Land
|
Acreage
|
No |
|
Fence Type
|
Partially Fenced |
|
Land Amenities
|
Park, Playground, Recreation Nearby |
|
Size Depth
|
32.99 M |
|
Size Frontage
|
6.59 M |
|
Size Irregular
|
228.00 |
|
Size Total
|
228 M2|0-4,050 Sqft |
|
Size Total Text
|
228 M2|0-4,050 Sqft |
|
Zoning Description
|
R-2m |
Rooms
| Level |
Type |
Length |
Width |
Dimensions |
|
Basement |
Bedroom |
|
|
10.75 Ft x 9.92 Ft |
|
Basement |
4pc Bathroom |
|
|
8.00 Ft x 6.08 Ft |
|
Basement |
Recreational, Games Room |
|
|
12.58 Ft x 9.67 Ft |
|
Basement |
Furnace |
|
|
16.17 Ft x 9.67 Ft |
|
Main Level |
Kitchen |
|
|
16.67 Ft x 13.67 Ft |
|
Main Level |
Dining Room |
|
|
13.33 Ft x 12.08 Ft |
|
Main Level |
Living Room |
|
|
11.58 Ft x 11.08 Ft |
|
Main Level |
2pc Bathroom |
|
|
5.25 Ft x 4.75 Ft |
|
Upper Level |
Primary Bedroom |
|
|
11.58 Ft x 11.00 Ft |
|
Upper Level |
Bedroom |
|
|
14.00 Ft x 11.25 Ft |
|
Upper Level |
4pc Bathroom |
|
|
13.92 Ft x 4.92 Ft |
|
Upper Level |
3pc Bathroom |
|
|
8.42 Ft x 5.75 Ft |
https://www.realtor.ca/real-estate/26735998/1009-mahogany-boulevard-se-calgary-mahogany
