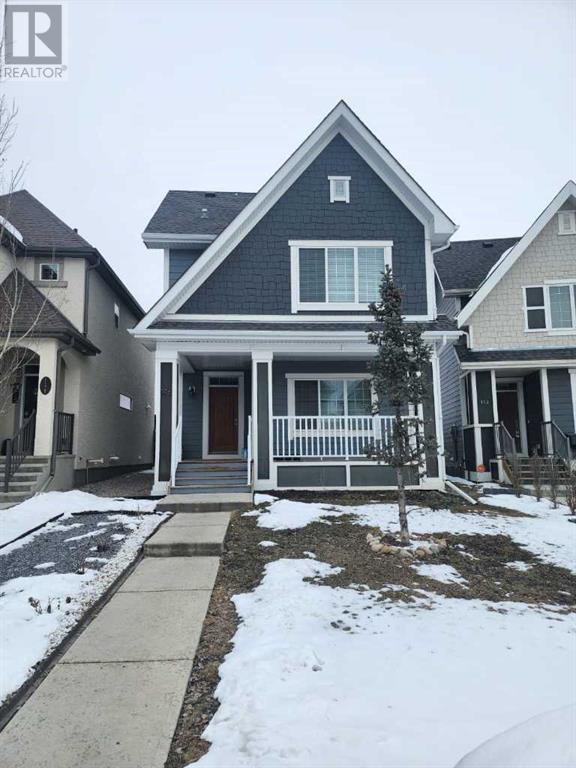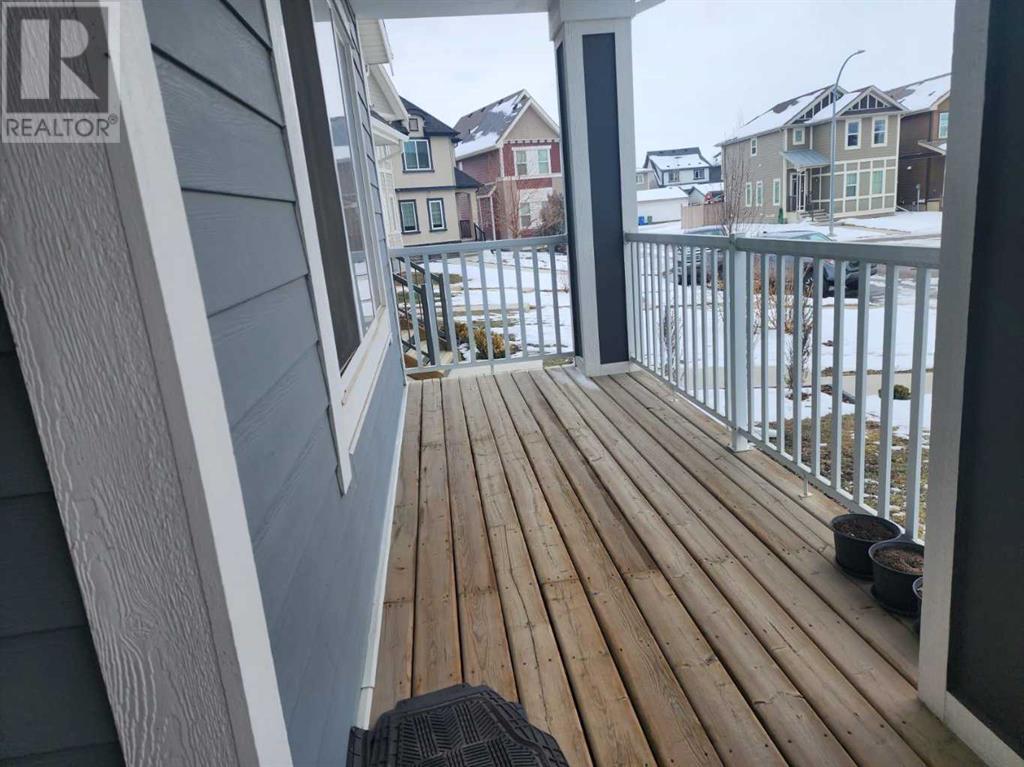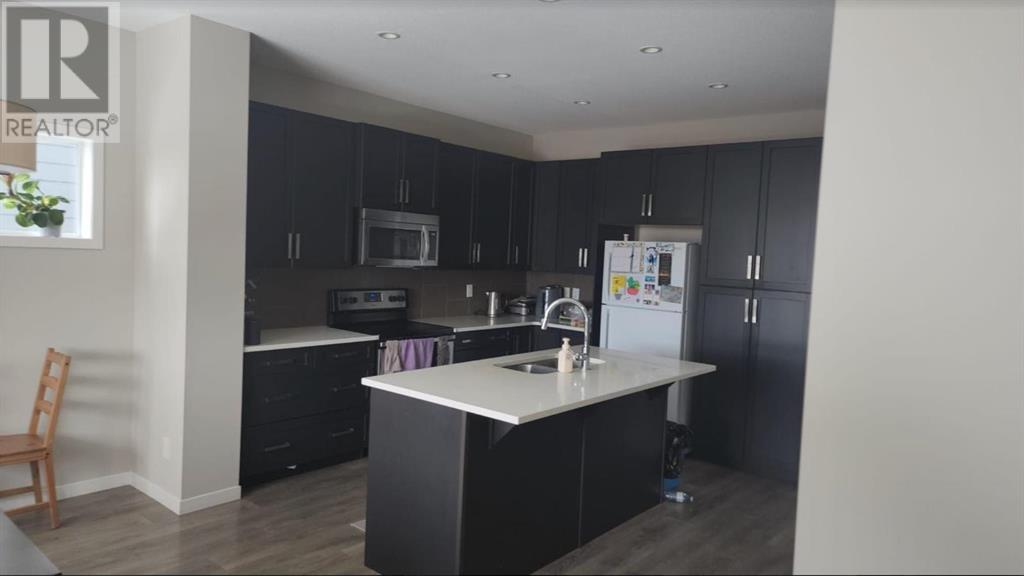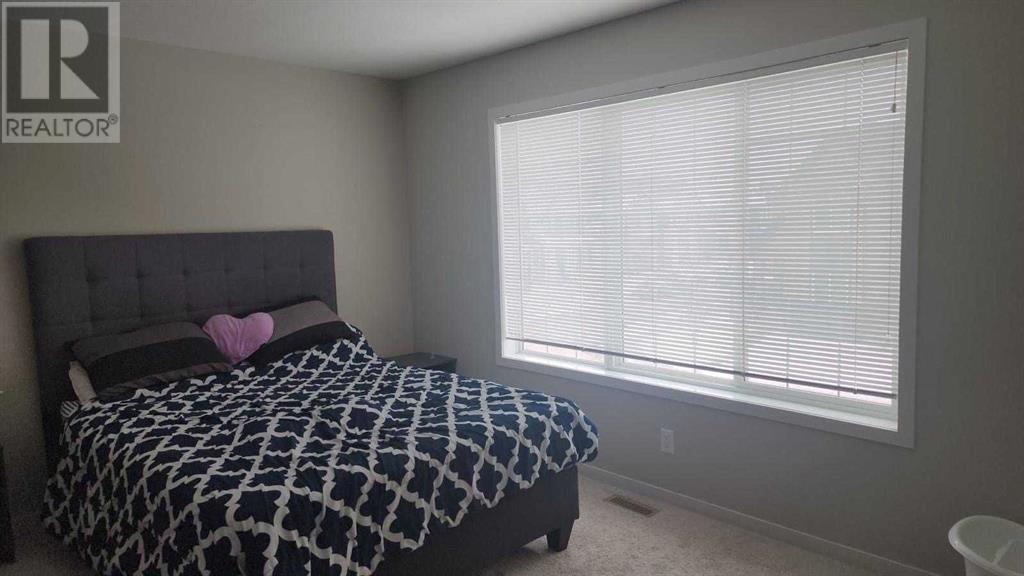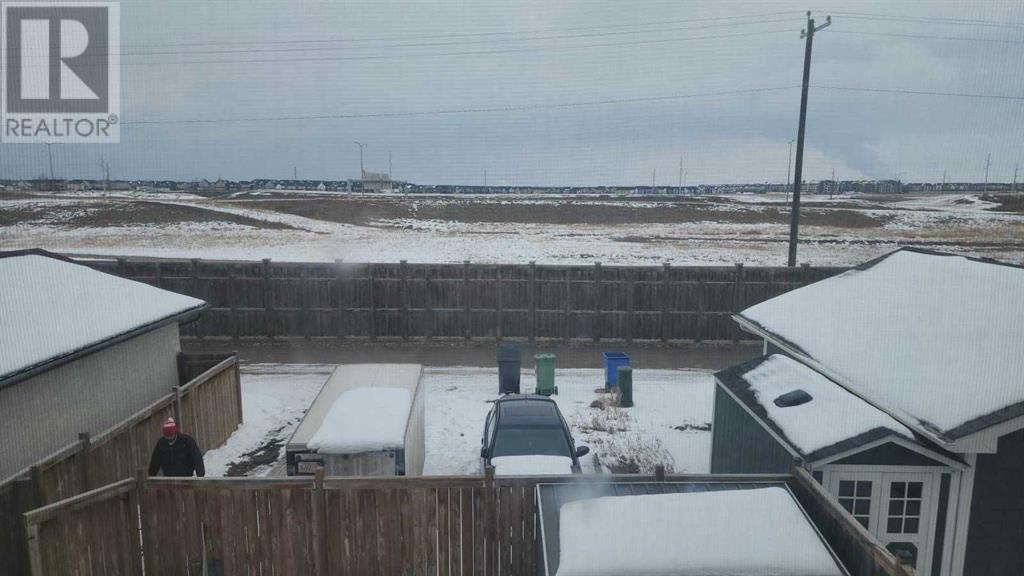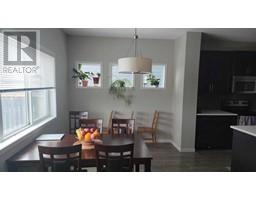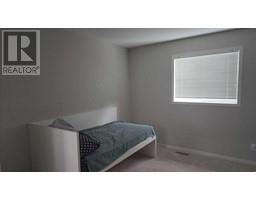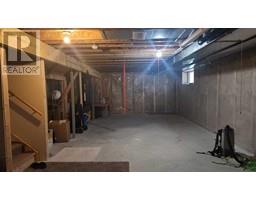3 Bedroom
3 Bathroom
1681 sqft
Fireplace
None
Forced Air
Lawn
$619,000
Situated on a peaceful street, located in the sought-after lake community of Mahogany. This 1681-square-foot, two-storey home boasts a convenient location within walking distance to playgrounds, schools, and pathways, with shopping nearby and easy access to 52nd Street and the ring road. Upon arrival, you'll be greeted by a charming front porch leading into a spacious south-facing living room with a fireplace. The oversized kitchen features a built-in desk and quartz countertops, complemented by 9-foot ceilings on the main level. Upstairs, you'll find three bedrooms plus a bonus room, including a sunny master bedroom with a walk-in closet and a full 4-piece ensuite bath. The basement remains unfinished, offering potential for customization, while outside, there's a garage parking pad at the rear. Ideal for a growing family, this delightful home also provides access to the beach and lake for summertime enjoyment. Contact your realtor today to inquire about the price and schedule a viewing. (id:41531)
Property Details
|
MLS® Number
|
A2118828 |
|
Property Type
|
Single Family |
|
Community Name
|
Mahogany |
|
Amenities Near By
|
Park, Playground |
|
Community Features
|
Lake Privileges |
|
Features
|
Back Lane, No Neighbours Behind, No Animal Home, No Smoking Home |
|
Parking Space Total
|
2 |
|
Plan
|
1211519 |
|
Structure
|
Deck |
Building
|
Bathroom Total
|
3 |
|
Bedrooms Above Ground
|
3 |
|
Bedrooms Total
|
3 |
|
Appliances
|
Washer, Refrigerator, Dishwasher, Stove, Dryer, Microwave Range Hood Combo, Window Coverings |
|
Basement Development
|
Unfinished |
|
Basement Type
|
Full (unfinished) |
|
Constructed Date
|
2013 |
|
Construction Material
|
Wood Frame |
|
Construction Style Attachment
|
Detached |
|
Cooling Type
|
None |
|
Fireplace Present
|
Yes |
|
Fireplace Total
|
1 |
|
Flooring Type
|
Carpeted, Laminate, Tile |
|
Foundation Type
|
Poured Concrete |
|
Half Bath Total
|
1 |
|
Heating Fuel
|
Natural Gas |
|
Heating Type
|
Forced Air |
|
Stories Total
|
2 |
|
Size Interior
|
1681 Sqft |
|
Total Finished Area
|
1681 Sqft |
|
Type
|
House |
Parking
Land
|
Acreage
|
No |
|
Fence Type
|
Fence |
|
Land Amenities
|
Park, Playground |
|
Landscape Features
|
Lawn |
|
Size Frontage
|
35.52 M |
|
Size Irregular
|
325.00 |
|
Size Total
|
325 M2|0-4,050 Sqft |
|
Size Total Text
|
325 M2|0-4,050 Sqft |
|
Zoning Description
|
R-1n |
Rooms
| Level |
Type |
Length |
Width |
Dimensions |
|
Main Level |
Dining Room |
|
|
4.29 M x 2.72 M |
|
Main Level |
Living Room |
|
|
4.17 M x 3.91 M |
|
Main Level |
Kitchen |
|
|
3.45 M x 2.79 M |
|
Main Level |
2pc Bathroom |
|
|
Measurements not available |
|
Upper Level |
Bedroom |
|
|
3.10 M x 2.64 M |
|
Upper Level |
4pc Bathroom |
|
|
Measurements not available |
|
Upper Level |
Bonus Room |
|
|
3.56 M x 3.18 M |
|
Upper Level |
Bedroom |
|
|
3.18 M x 2.72 M |
|
Upper Level |
4pc Bathroom |
|
|
.00 M x .00 M |
|
Upper Level |
Primary Bedroom |
|
|
4.17 M x 3.63 M |
https://www.realtor.ca/real-estate/26687994/146-marquis-common-se-calgary-mahogany
