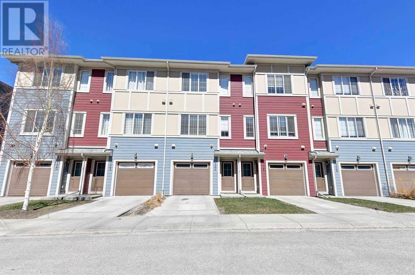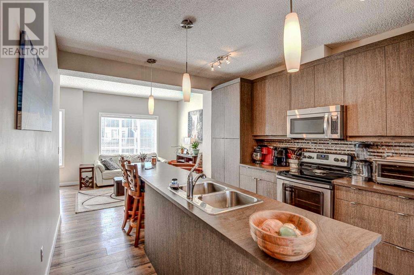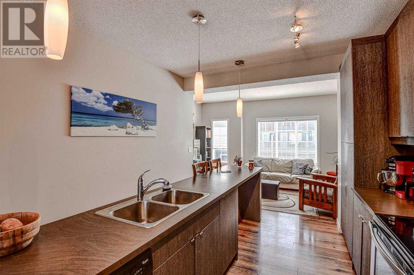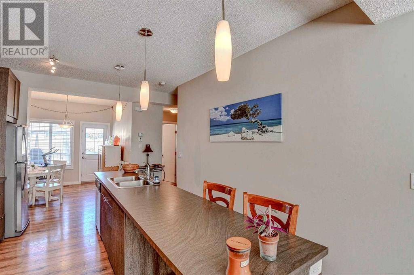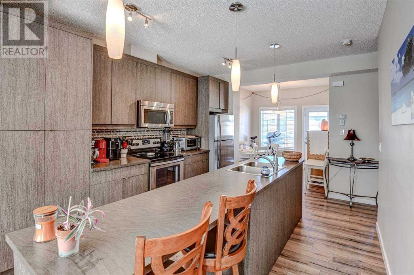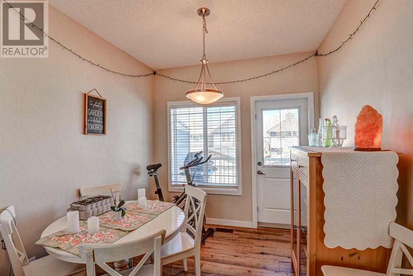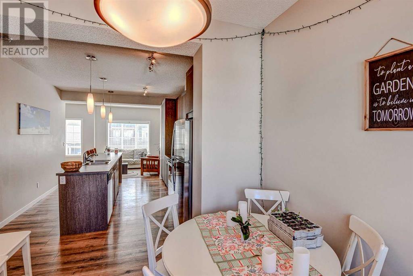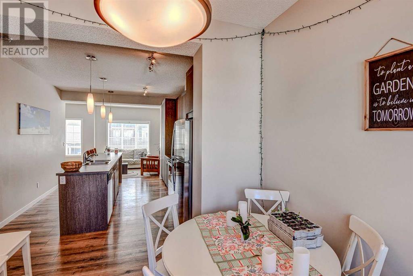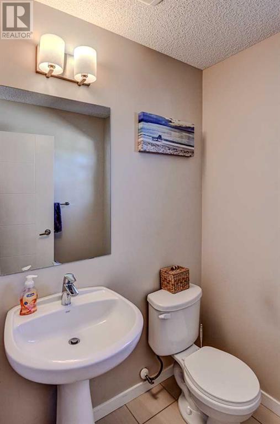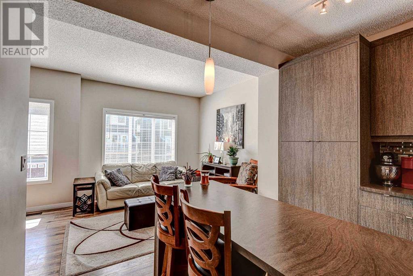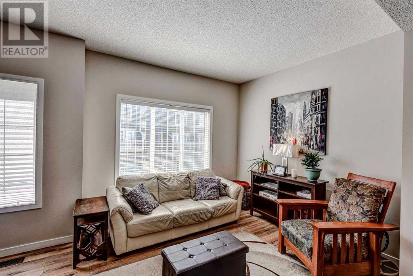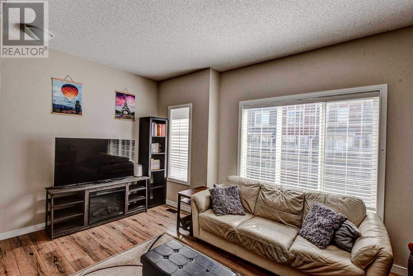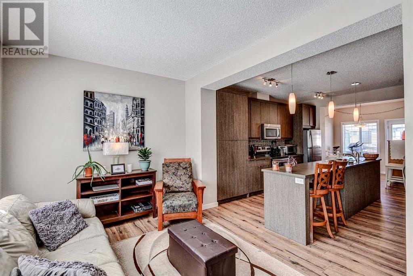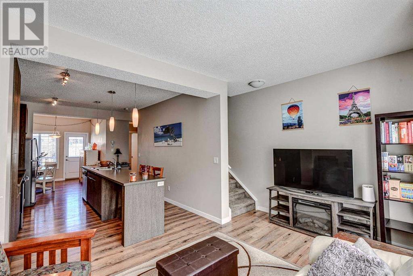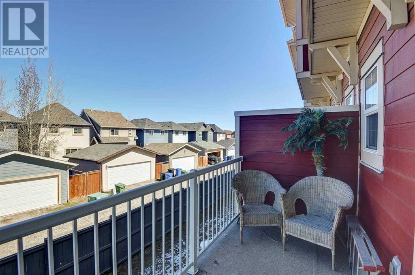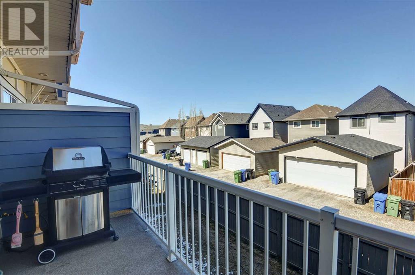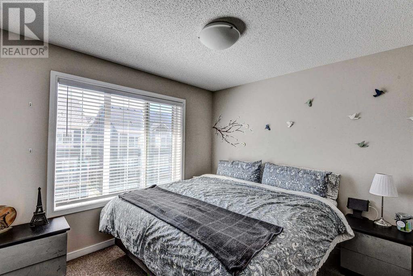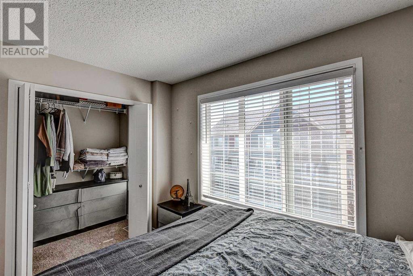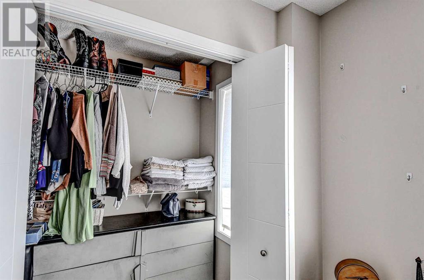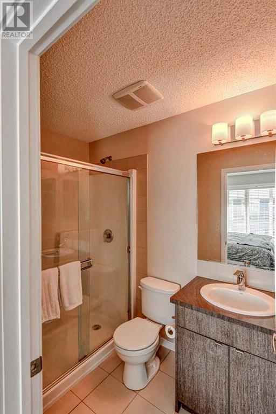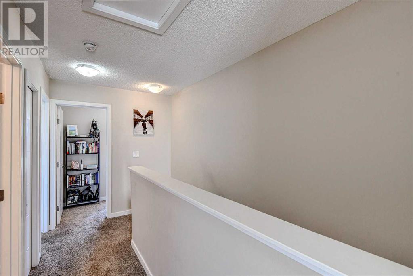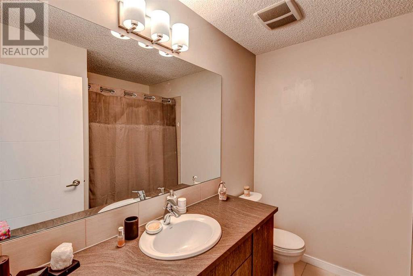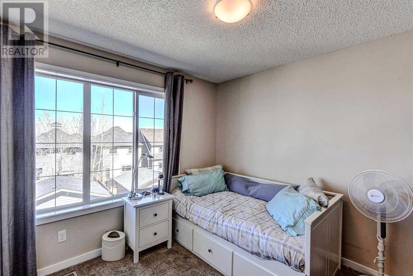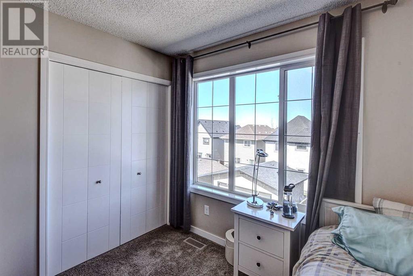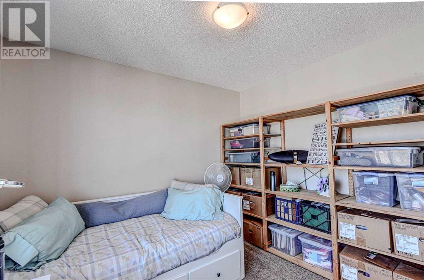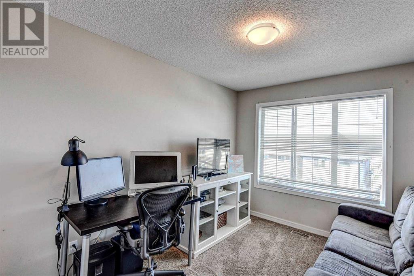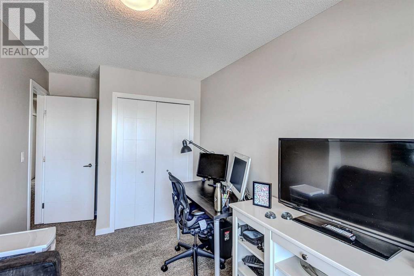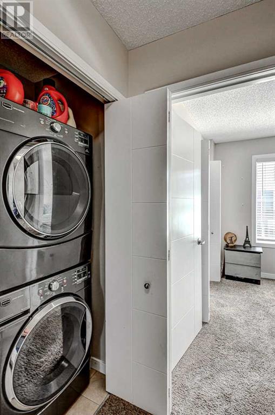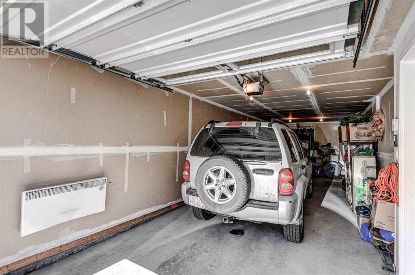Calgary Real Estate Agency
124 Marquis Lane Se Calgary, Alberta T3M 2G6
3 Bedroom
3 Bathroom
1331 sqft
None
Forced Air
$474,900Maintenance, Condominium Amenities, Common Area Maintenance, Insurance, Property Management, Reserve Fund Contributions
$272.77 Monthly
Maintenance, Condominium Amenities, Common Area Maintenance, Insurance, Property Management, Reserve Fund Contributions
$272.77 MonthlyOpportunity knocks to live in the most sought after lake community. Lots to offer to the residents all year through: sandy beach, wetlands, walking paths, picnic area and venue for a gatherings/occasion. So, don't miss this affordable three bedroom, 2 1/2 baths and double attached garage. .This Jayman built townhouse is clean, well kept and close to all amenities. (id:41531)
Property Details
| MLS® Number | A2125640 |
| Property Type | Single Family |
| Community Name | Mahogany |
| Amenities Near By | Playground |
| Community Features | Lake Privileges, Pets Allowed With Restrictions |
| Features | Pvc Window, No Animal Home, No Smoking Home, Parking |
| Parking Space Total | 3 |
| Plan | 1412699 |
| Structure | Deck, Clubhouse |
Building
| Bathroom Total | 3 |
| Bedrooms Above Ground | 3 |
| Bedrooms Total | 3 |
| Amenities | Clubhouse, Party Room, Recreation Centre |
| Appliances | Washer, Refrigerator, Dishwasher, Stove, Dryer, Microwave Range Hood Combo |
| Basement Type | None |
| Constructed Date | 2013 |
| Construction Style Attachment | Attached |
| Cooling Type | None |
| Exterior Finish | Aluminum Siding, Asbestos |
| Fireplace Present | No |
| Flooring Type | Carpeted |
| Foundation Type | Poured Concrete |
| Half Bath Total | 1 |
| Heating Type | Forced Air |
| Stories Total | 3 |
| Size Interior | 1331 Sqft |
| Total Finished Area | 1331 Sqft |
| Type | Row / Townhouse |
Parking
| Attached Garage | 2 |
Land
| Acreage | No |
| Fence Type | Not Fenced |
| Land Amenities | Playground |
| Size Total Text | Unknown |
| Zoning Description | Dc |
Rooms
| Level | Type | Length | Width | Dimensions |
|---|---|---|---|---|
| Second Level | Living Room | 15.17 Ft x 9.50 Ft | ||
| Second Level | Kitchen | 14.17 Ft x 8.00 Ft | ||
| Second Level | Dining Room | 9.00 Ft x 8.83 Ft | ||
| Second Level | 2pc Bathroom | 5.17 Ft x 5.58 Ft | ||
| Second Level | Other | 5.42 Ft x 15.42 Ft | ||
| Main Level | Furnace | 3.58 Ft x 23.00 Ft | ||
| Upper Level | Bedroom | 9.67 Ft x 10.17 Ft | ||
| Upper Level | Bedroom | 9.08 Ft x 11.83 Ft | ||
| Upper Level | 4pc Bathroom | 7.83 Ft x 8.00 Ft | ||
| Upper Level | Laundry Room | 3.00 Ft x 2.92 Ft | ||
| Upper Level | Primary Bedroom | 9.67 Ft x 11.08 Ft | ||
| Upper Level | 4pc Bathroom | 4.92 Ft x 7.83 Ft | ||
| Upper Level | Other | 3.67 Ft x 7.83 Ft |
https://www.realtor.ca/real-estate/26792950/124-marquis-lane-se-calgary-mahogany
Interested?
Contact us for more information
