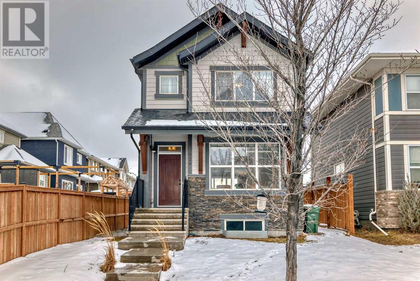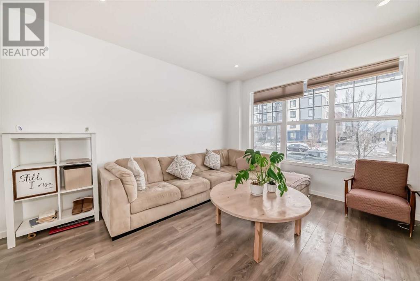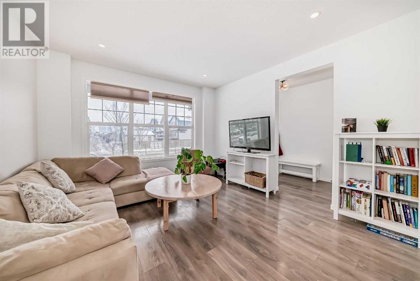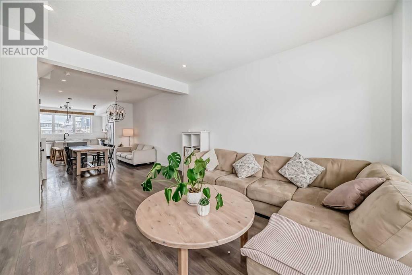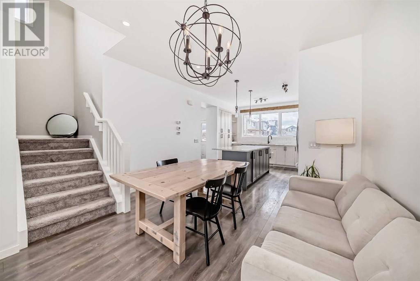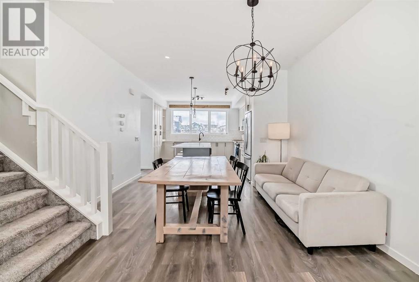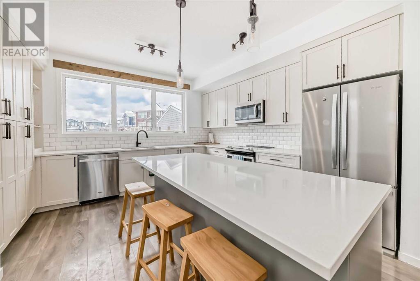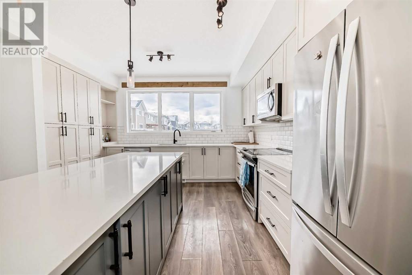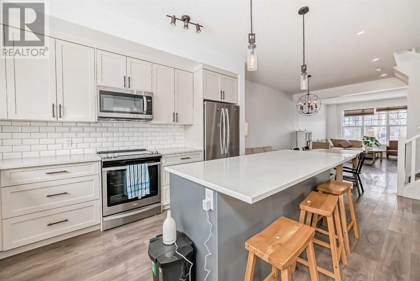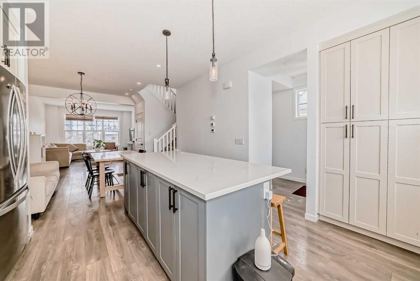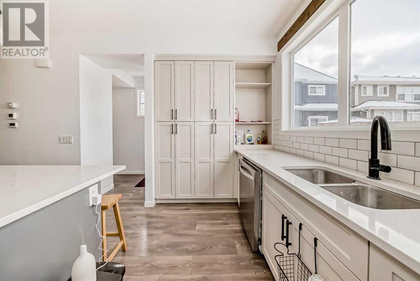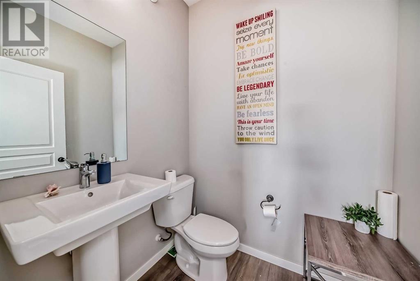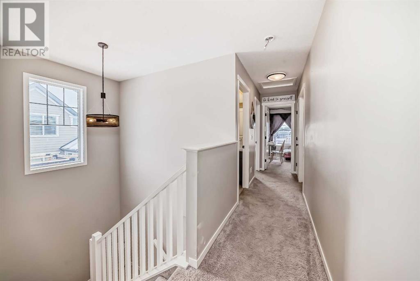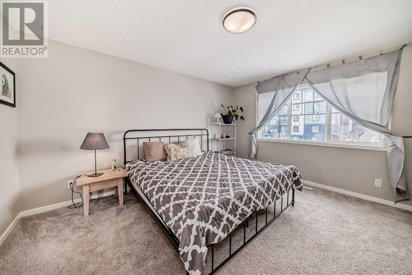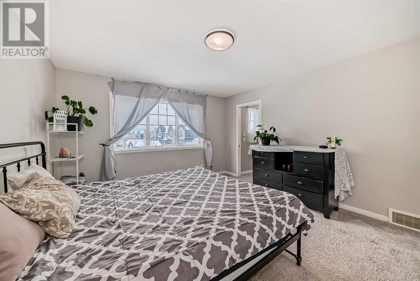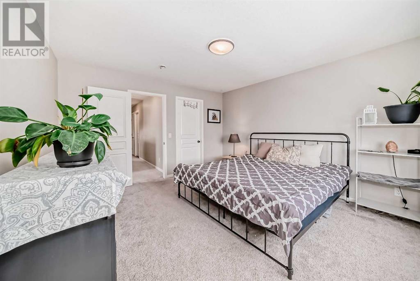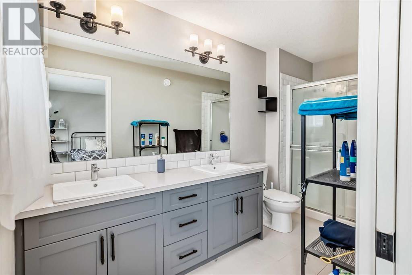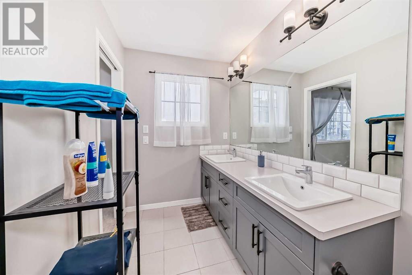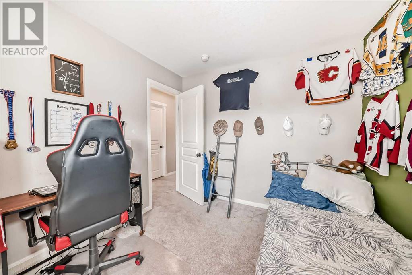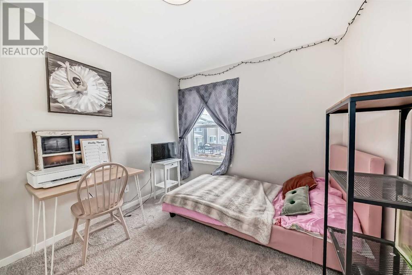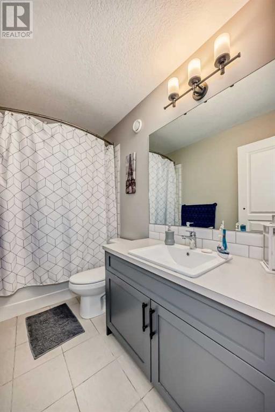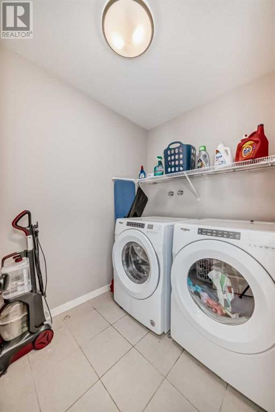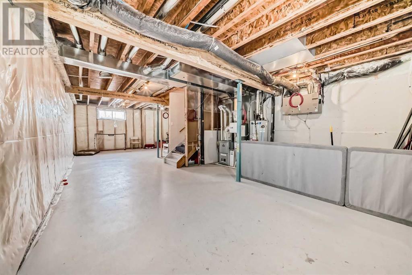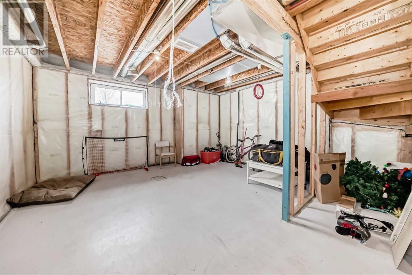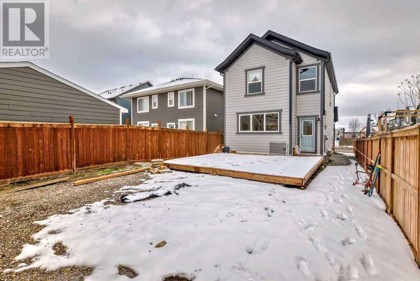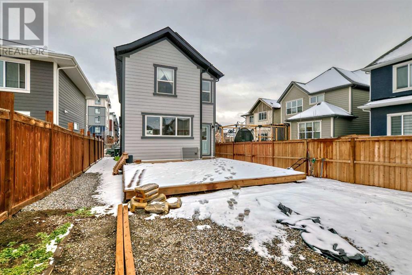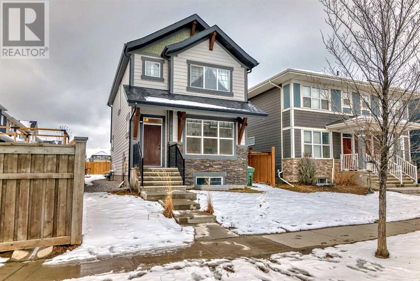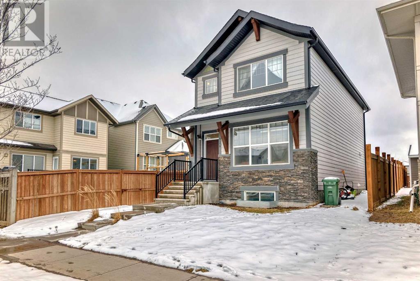3 Bedroom
3 Bathroom
1663.8 sqft
None
Forced Air
$600,000
Welcome to 926 Mahogany Boulevard SE, where the charm and convenience of the sought-after lake community of Mahogany await you! This practical and functional home features an open-concept layout that is perfect for modern living. Step inside to discover a bright and inviting space, offering 3 comfortable bedrooms to accommodate your family's needs. The undeveloped basement presents an exciting opportunity for future customization, allowing you to create your dream space from scratch. Living in Mahogany means access to year-round recreation at the Main Beach Clubhouse, beaches, courts, kayaking, and more. Enjoy proximity to all essential amenities such as schools, playgrounds, shops, and restaurants, making daily errands a breeze. The South Health Campus Hospital is just a short drive away, providing peace of mind. Commuting is also a breeze with easy access to Deerfoot and Stoney Trail. Experience the best of lake community living at 926 Mahogany Boulevard SE! (id:41531)
Property Details
|
MLS® Number
|
A2122015 |
|
Property Type
|
Single Family |
|
Community Name
|
Mahogany |
|
Amenities Near By
|
Playground |
|
Features
|
See Remarks, Back Lane |
|
Parking Space Total
|
2 |
|
Plan
|
1611565 |
|
Structure
|
Porch, Porch, Porch, Clubhouse |
Building
|
Bathroom Total
|
3 |
|
Bedrooms Above Ground
|
3 |
|
Bedrooms Total
|
3 |
|
Amenities
|
Clubhouse |
|
Appliances
|
Refrigerator, Dishwasher, Stove, Microwave, Window Coverings, Washer & Dryer |
|
Basement Development
|
Unfinished |
|
Basement Type
|
Full (unfinished) |
|
Constructed Date
|
2017 |
|
Construction Style Attachment
|
Detached |
|
Cooling Type
|
None |
|
Exterior Finish
|
Stone, Vinyl Siding |
|
Fireplace Present
|
No |
|
Flooring Type
|
Carpeted, Ceramic Tile, Laminate |
|
Foundation Type
|
Poured Concrete |
|
Half Bath Total
|
1 |
|
Heating Fuel
|
Natural Gas |
|
Heating Type
|
Forced Air |
|
Stories Total
|
2 |
|
Size Interior
|
1663.8 Sqft |
|
Total Finished Area
|
1663.8 Sqft |
|
Type
|
House |
Parking
Land
|
Acreage
|
No |
|
Fence Type
|
Fence |
|
Land Amenities
|
Playground |
|
Size Depth
|
34.58 M |
|
Size Frontage
|
10.16 M |
|
Size Irregular
|
353.00 |
|
Size Total
|
353 M2|0-4,050 Sqft |
|
Size Total Text
|
353 M2|0-4,050 Sqft |
|
Zoning Description
|
R-2m |
Rooms
| Level |
Type |
Length |
Width |
Dimensions |
|
Main Level |
Living Room |
|
|
13.92 Ft x 12.92 Ft |
|
Main Level |
Dining Room |
|
|
13.42 Ft x 12.75 Ft |
|
Main Level |
Kitchen |
|
|
13.75 Ft x 12.08 Ft |
|
Main Level |
2pc Bathroom |
|
|
4.83 Ft x 5.67 Ft |
|
Upper Level |
Primary Bedroom |
|
|
14.25 Ft x 12.92 Ft |
|
Upper Level |
4pc Bathroom |
|
|
12.67 Ft x 5.67 Ft |
|
Upper Level |
4pc Bathroom |
|
|
4.92 Ft x 9.17 Ft |
|
Upper Level |
Bedroom |
|
|
11.92 Ft x 9.17 Ft |
|
Upper Level |
Bedroom |
|
|
10.67 Ft x 9.42 Ft |
https://www.realtor.ca/real-estate/26735328/926-mahogany-boulevard-se-calgary-mahogany
