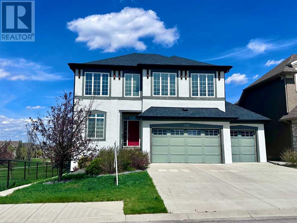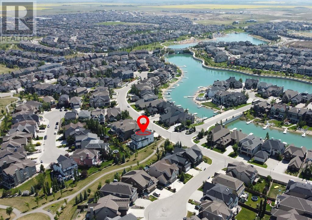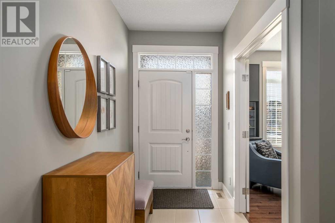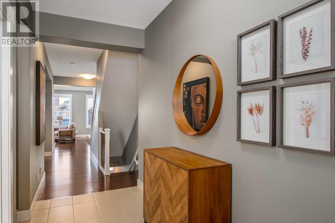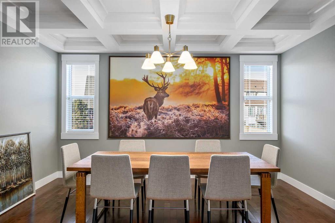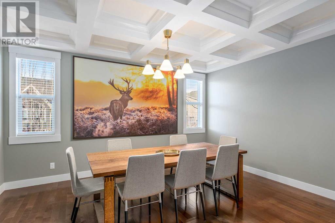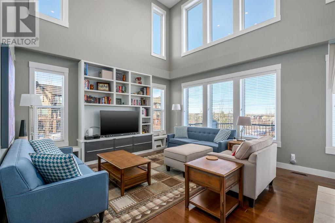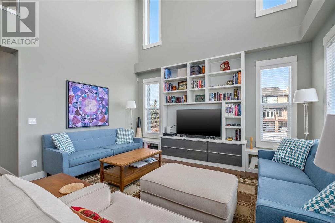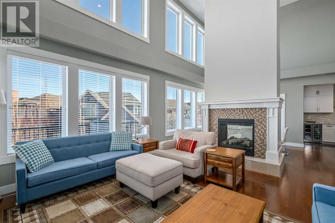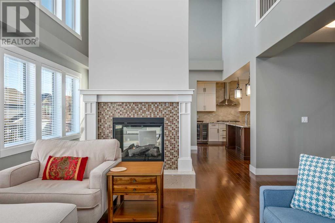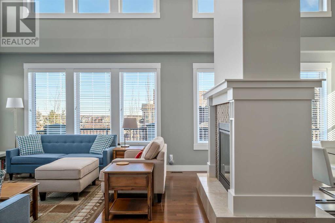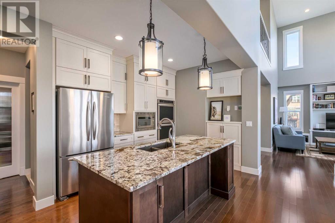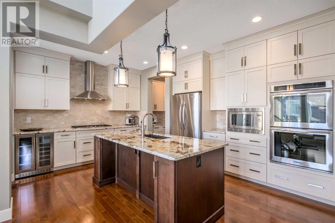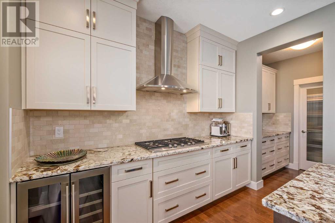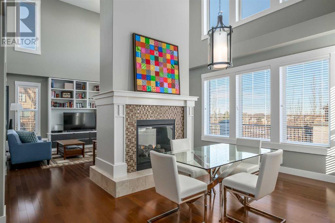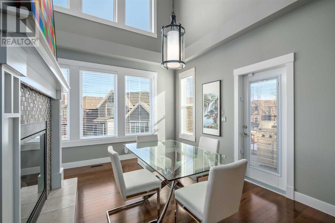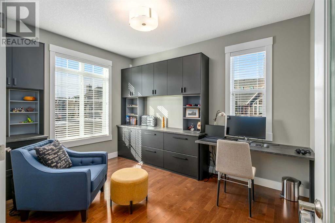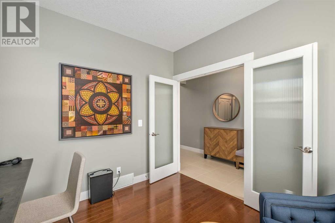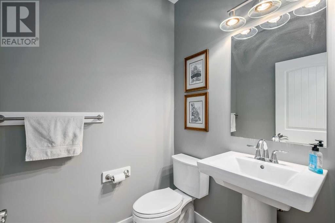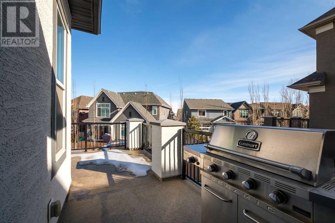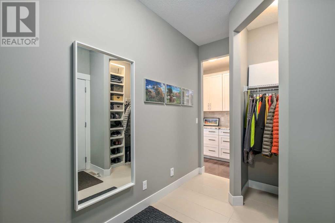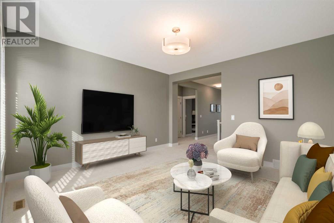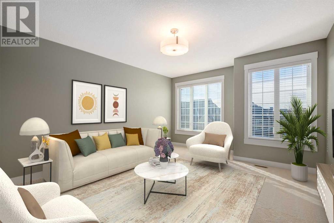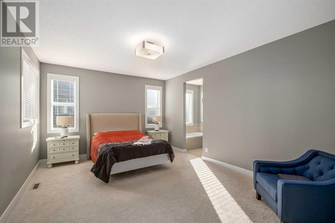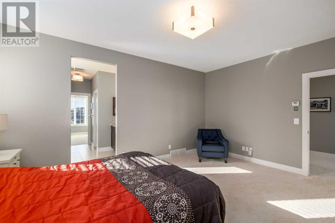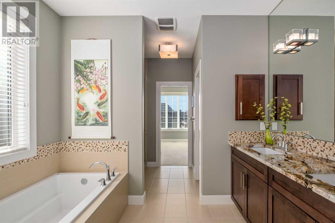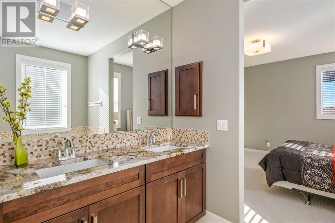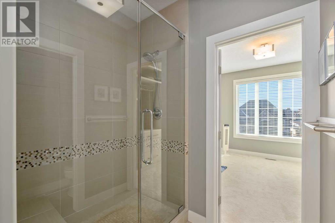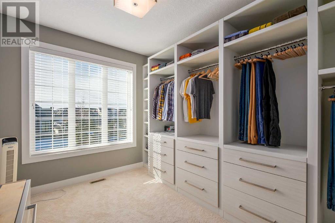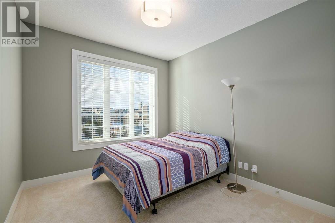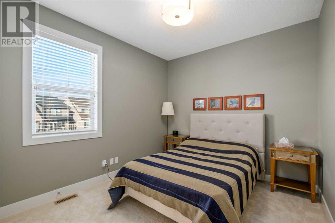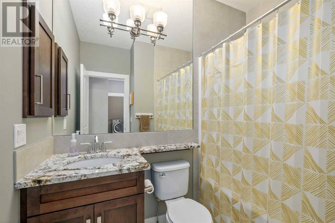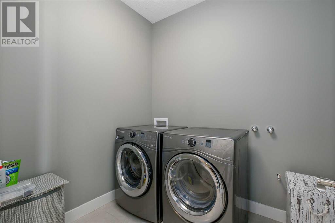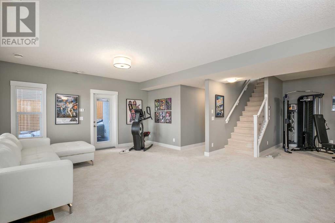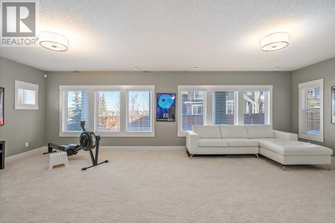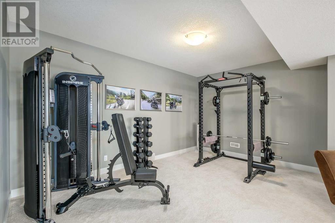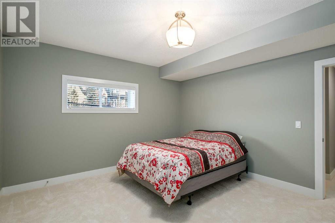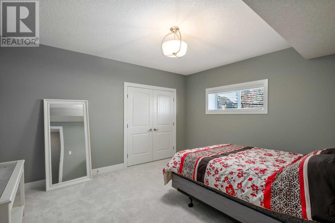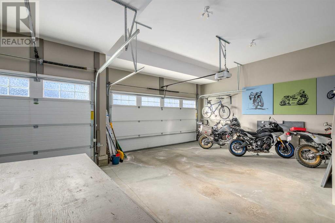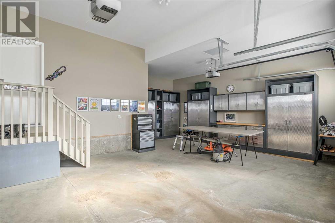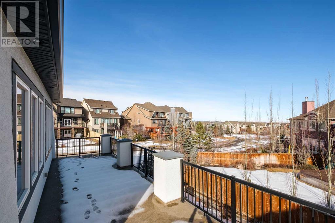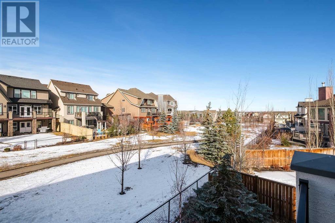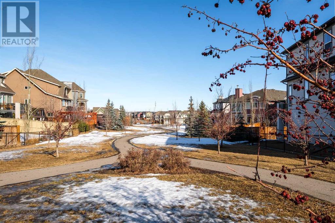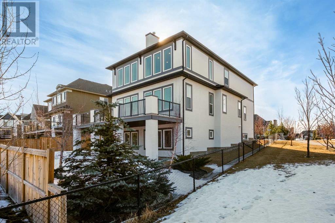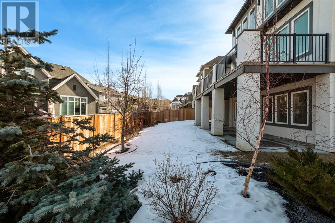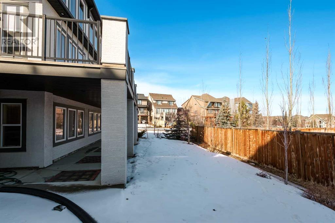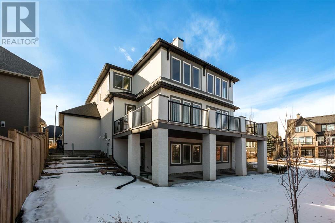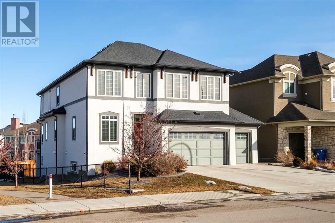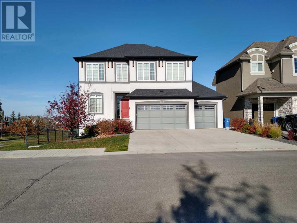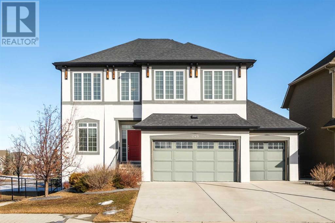Calgary Real Estate Agency
249 Mahogany Manor Se Calgary, Alberta T3M 1N9
$1,224,900
**OPEN HOUSE SATURDAY MAY 4th 1:00-3:00PM** Welcome to your dream home in "The Waters" of Mahogany, where luxury living meets lakeside charm! This jaw-dropping residence, boasting nearly 2800 square feet above grade, sits pretty on a serene street, with direct access to green space and your own semi-private dock.As you step inside, get ready to be wowed! To your left, we've got a sleek front den decked out with French doors and savvy built-ins, perfect for crushing those work goals or sealing the deal in style. Keep strolling, and you'll hit the pièce de résistance – the formal dining room dripping in elegance, thanks to its show-stopping coffered ceilings. This is where you'll want to wine and dine your guests in true class.But hold onto your hats, folks, 'cause the real magic happens at the back of the house! Picture this: soaring cathedral-style ceilings in the living room and breakfast nook, reaching for the sky at 19 feet high. And those windows? They're practically begging for sunlight to flood in, bathing the space in natural light and giving off those good vibes. Plus, we've got a two-sided fireplace to keep things cozy on those chilly nights – talk about the ultimate ambiance!And let's talk about that kitchen, shall we? It's a chef's playground, with chic white cabinets, a sleek dark island, and granite countertops that tie it all together in gourmet perfection. Fire up that gas cooktop, pop open a bottle from the separate beverage cooler, and get ready to whip up some culinary masterpieces. Oh, and did I mention the butler bar? Yeah, it's there to keep the party going, my friends.Head on up to the second floor, and you'll find yourself in a sun-soaked bonus room that's just waiting for your personal touch. Down the hall, the oversized primary bedroom is a sanctuary in itself, complete with a spa-inspired bathroom and a closet so big, you could practically fit a small army of shoes in there. Two more bedrooms and a convenient upper floor laundry rou nd out this level, making life just a little sweeter.But wait, there's more! Downstairs, the walkout basement is anything but your typical basement. With walls of windows letting in that glorious sunlight, a massive rec room for all your entertainment needs, and a quiet fourth bedroom and bathroom tucked away for when you need a little R&R – it's the ultimate retreat.Located in the picturesque community of Mahogany, you'll have access to everything you need right at your fingertips – from the lake and wetlands to top-rated restaurants and coffee shops. Don't miss out on your chance to call this incredible property home. Schedule your private viewing today and let's make your real estate dreams a reality! (id:41531)
Open House
This property has open houses!
1:00 pm
Ends at:3:00 pm
Property Details
| MLS® Number | A2112861 |
| Property Type | Single Family |
| Community Name | Mahogany |
| Amenities Near By | Park, Playground, Recreation Nearby |
| Community Features | Lake Privileges, Fishing |
| Features | See Remarks, French Door, Closet Organizers, No Animal Home, No Smoking Home |
| Parking Space Total | 6 |
| Plan | 1310911 |
| Structure | Deck |
| View Type | View |
Building
| Bathroom Total | 4 |
| Bedrooms Above Ground | 3 |
| Bedrooms Below Ground | 1 |
| Bedrooms Total | 4 |
| Amenities | Recreation Centre |
| Appliances | Washer, Refrigerator, Cooktop - Gas, Dishwasher, Dryer, Microwave, Oven - Built-in, Hood Fan, Window Coverings, Garage Door Opener |
| Basement Development | Finished |
| Basement Features | Walk Out |
| Basement Type | Full (finished) |
| Constructed Date | 2014 |
| Construction Material | Wood Frame |
| Construction Style Attachment | Detached |
| Cooling Type | None |
| Exterior Finish | Stucco, Wood Siding |
| Fireplace Present | Yes |
| Fireplace Total | 1 |
| Flooring Type | Carpeted, Ceramic Tile, Hardwood |
| Foundation Type | Poured Concrete |
| Half Bath Total | 1 |
| Heating Fuel | Natural Gas |
| Heating Type | Forced Air |
| Stories Total | 2 |
| Size Interior | 2797 Sqft |
| Total Finished Area | 2797 Sqft |
| Type | House |
Parking
| Attached Garage | 3 |
Land
| Acreage | No |
| Fence Type | Fence |
| Land Amenities | Park, Playground, Recreation Nearby |
| Landscape Features | Landscaped |
| Size Depth | 35.01 M |
| Size Frontage | 16.57 M |
| Size Irregular | 637.00 |
| Size Total | 637 M2|4,051 - 7,250 Sqft |
| Size Total Text | 637 M2|4,051 - 7,250 Sqft |
| Zoning Description | R-1 |
Rooms
| Level | Type | Length | Width | Dimensions |
|---|---|---|---|---|
| Basement | Recreational, Games Room | 29.42 Ft x 27.42 Ft | ||
| Basement | Bedroom | 14.33 Ft x 12.83 Ft | ||
| Basement | 4pc Bathroom | 7.58 Ft x 4.92 Ft | ||
| Basement | Furnace | 12.42 Ft x 20.42 Ft | ||
| Main Level | Living Room | 17.83 Ft x 15.25 Ft | ||
| Main Level | Dining Room | 11.25 Ft x 14.92 Ft | ||
| Main Level | Kitchen | 17.00 Ft x 13.00 Ft | ||
| Main Level | Breakfast | 10.08 Ft x 15.25 Ft | ||
| Main Level | Office | 10.00 Ft x 12.75 Ft | ||
| Main Level | Other | 11.25 Ft x 7.08 Ft | ||
| Main Level | Foyer | 5.33 Ft x 14.00 Ft | ||
| Main Level | 2pc Bathroom | 5.00 Ft x 5.33 Ft | ||
| Upper Level | Bonus Room | 14.33 Ft x 15.92 Ft | ||
| Upper Level | Primary Bedroom | 16.92 Ft x 13.00 Ft | ||
| Upper Level | 5pc Bathroom | 9.92 Ft x 11.33 Ft | ||
| Upper Level | Other | 9.92 Ft x 12.00 Ft | ||
| Upper Level | Bedroom | 9.92 Ft x 13.33 Ft | ||
| Upper Level | Bedroom | 9.92 Ft x 13.33 Ft | ||
| Upper Level | 4pc Bathroom | 6.42 Ft x 7.58 Ft | ||
| Upper Level | Laundry Room | 6.50 Ft x 7.33 Ft |
https://www.realtor.ca/real-estate/26594310/249-mahogany-manor-se-calgary-mahogany
Interested?
Contact us for more information
