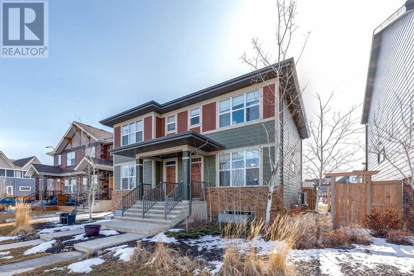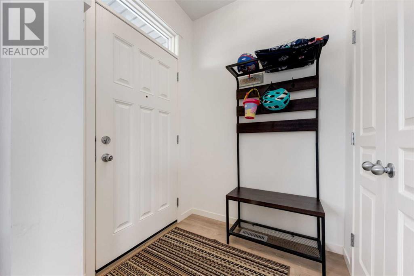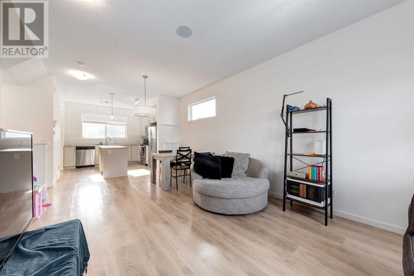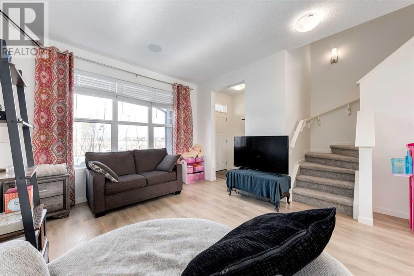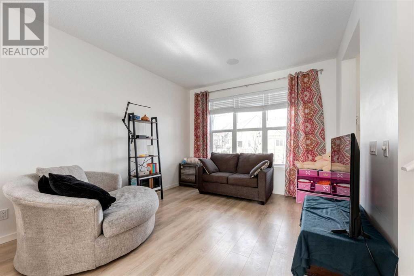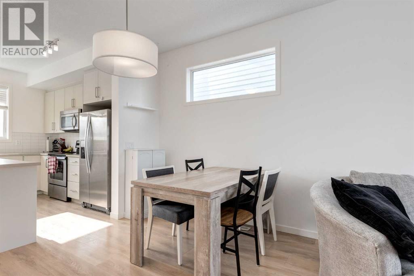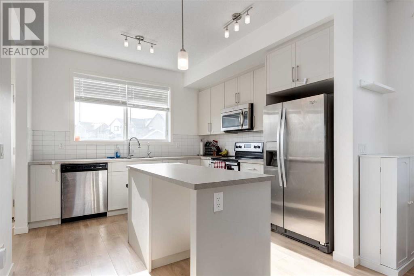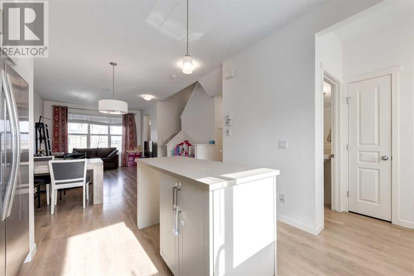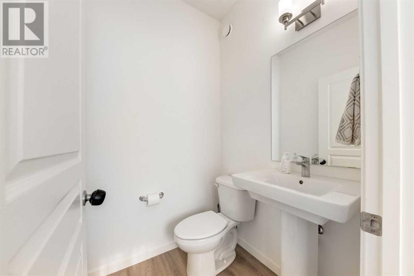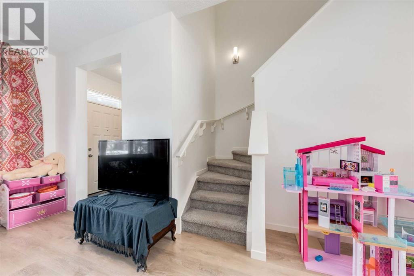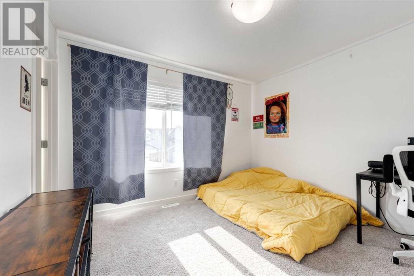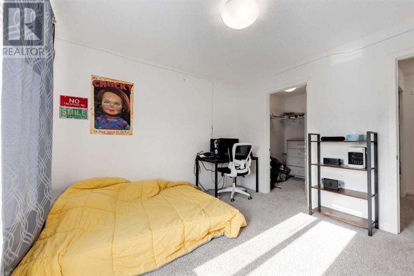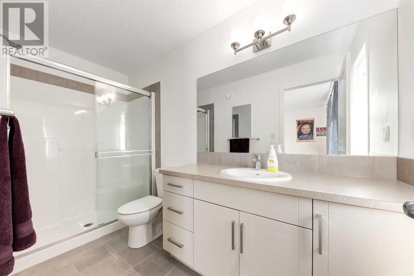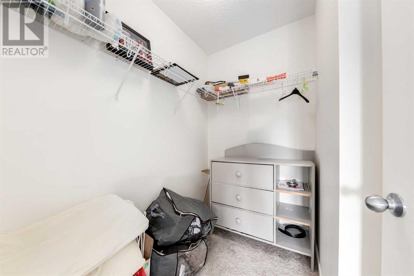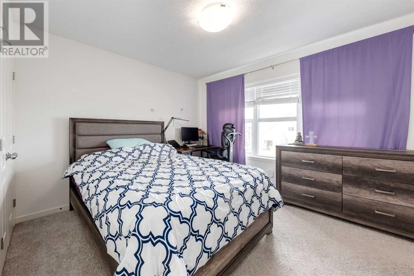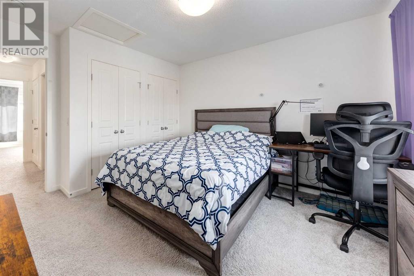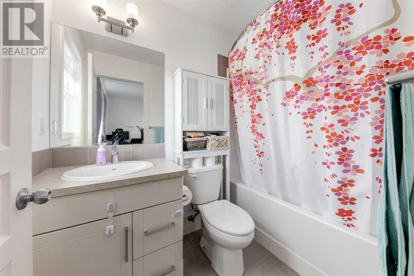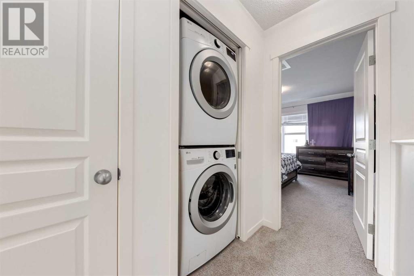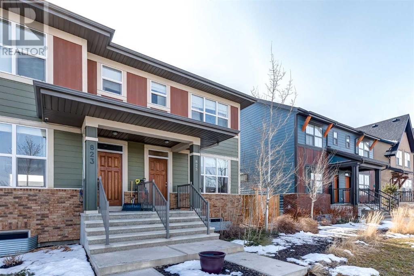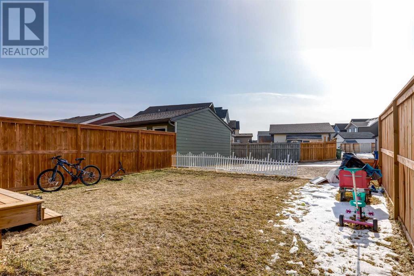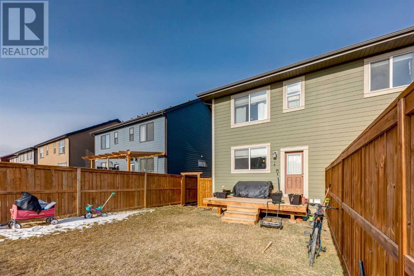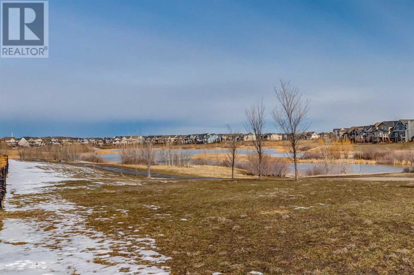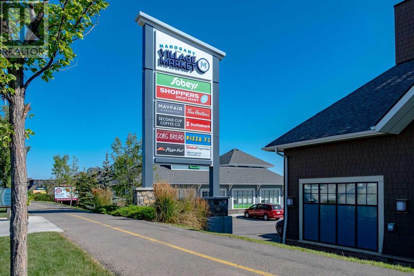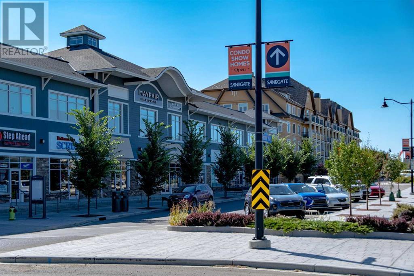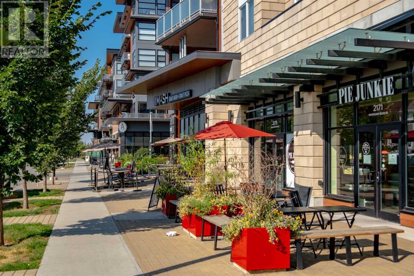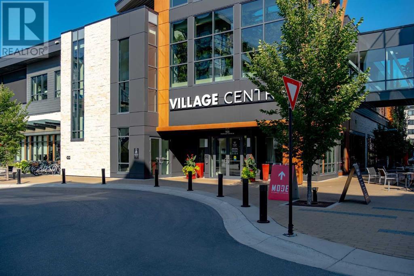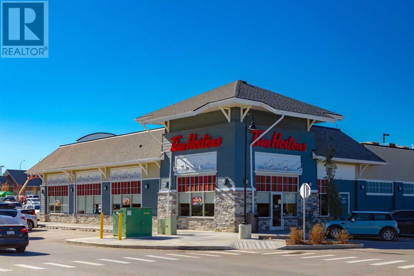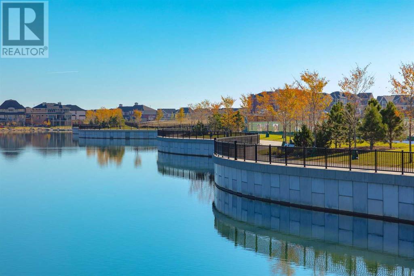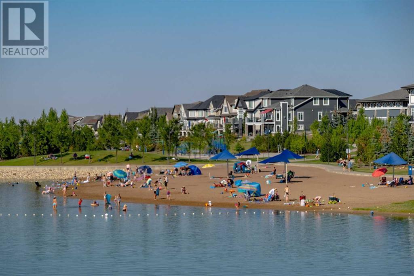2 Bedroom
3 Bathroom
1180 sqft
None
Forced Air
$539,900
Enjoy lakeside living at its best! This home offers everything you need in its practical, stylish, and inviting living spaces. As you enter, a spacious front room welcomes you and your guests, flooded with natural light from the large front windows facing west. The central dining area, nestled between the living room and kitchen, is ideal for family meals. The kitchen features timeless white cabinets, stainless steel appliances, modern stacked subway tile, and a centre island perfect for casual breakfasts. Upstairs, you'll find two primary bedrooms, great for empty nesters, young families, or parents with older children. The back primary bedroom boasts a large walk-in closet and a stylish ensuite bathroom with three pieces, while the front primary bedroom offers an extended closet and a four-piece ensuite. For added convenience, the laundry room is located upstairs between the two bedrooms, making laundry day a breeze. This home also puts you just steps away from wetlands, two playgrounds, and the main beach. Book your showing and come see for yourself what this lakeside community has to offer! (id:41531)
Property Details
|
MLS® Number
|
A2121965 |
|
Property Type
|
Single Family |
|
Community Name
|
Mahogany |
|
Amenities Near By
|
Park, Playground |
|
Community Features
|
Lake Privileges |
|
Features
|
Back Lane, No Animal Home, No Smoking Home |
|
Parking Space Total
|
2 |
|
Plan
|
1611565 |
|
Structure
|
Deck |
Building
|
Bathroom Total
|
3 |
|
Bedrooms Above Ground
|
2 |
|
Bedrooms Total
|
2 |
|
Appliances
|
Washer, Refrigerator, Water Softener, Dishwasher, Stove, Dryer, Microwave Range Hood Combo, Window Coverings |
|
Basement Development
|
Unfinished |
|
Basement Type
|
Full (unfinished) |
|
Constructed Date
|
2016 |
|
Construction Material
|
Wood Frame |
|
Construction Style Attachment
|
Semi-detached |
|
Cooling Type
|
None |
|
Exterior Finish
|
Brick, Composite Siding |
|
Fireplace Present
|
No |
|
Flooring Type
|
Carpeted, Ceramic Tile, Laminate |
|
Foundation Type
|
Poured Concrete |
|
Half Bath Total
|
1 |
|
Heating Fuel
|
Natural Gas |
|
Heating Type
|
Forced Air |
|
Stories Total
|
2 |
|
Size Interior
|
1180 Sqft |
|
Total Finished Area
|
1180 Sqft |
|
Type
|
Duplex |
Parking
Land
|
Acreage
|
No |
|
Fence Type
|
Partially Fenced |
|
Land Amenities
|
Park, Playground |
|
Size Frontage
|
7.45 M |
|
Size Irregular
|
272.00 |
|
Size Total
|
272 M2|0-4,050 Sqft |
|
Size Total Text
|
272 M2|0-4,050 Sqft |
|
Zoning Description
|
R-2m |
Rooms
| Level |
Type |
Length |
Width |
Dimensions |
|
Main Level |
Kitchen |
|
|
10.92 Ft x 10.75 Ft |
|
Main Level |
Living Room |
|
|
11.33 Ft x 11.33 Ft |
|
Main Level |
Dining Room |
|
|
9.08 Ft x 8.08 Ft |
|
Main Level |
2pc Bathroom |
|
|
4.67 Ft x 4.58 Ft |
|
Main Level |
Foyer |
|
|
5.50 Ft x 5.17 Ft |
|
Upper Level |
Primary Bedroom |
|
|
11.25 Ft x 11.08 Ft |
|
Upper Level |
Other |
|
|
6.58 Ft x 5.58 Ft |
|
Upper Level |
3pc Bathroom |
|
|
11.00 Ft x 4.92 Ft |
|
Upper Level |
Bedroom |
|
|
11.42 Ft x 11.08 Ft |
|
Upper Level |
4pc Bathroom |
|
|
7.83 Ft x 4.92 Ft |
|
Upper Level |
Laundry Room |
|
|
3.25 Ft x 2.67 Ft |
https://www.realtor.ca/real-estate/26735381/825-mahogany-boulevard-se-calgary-mahogany
