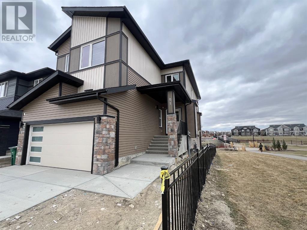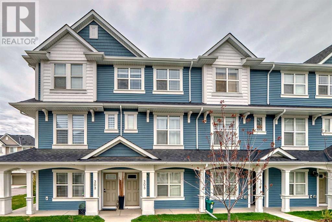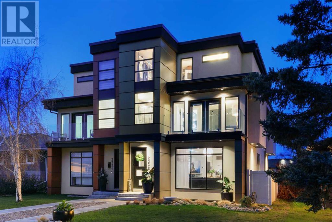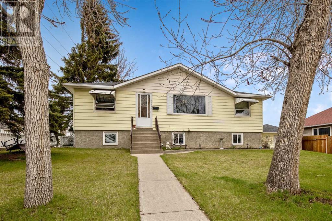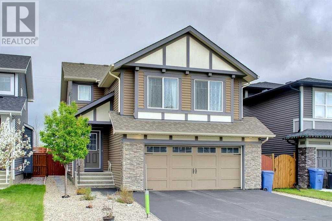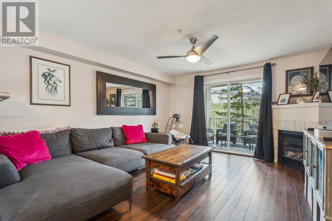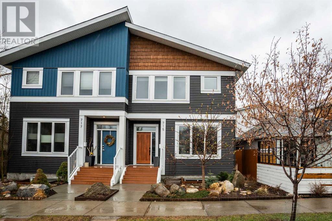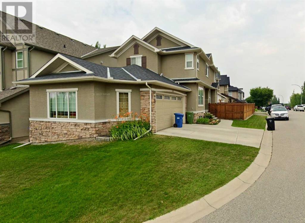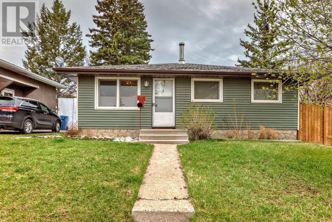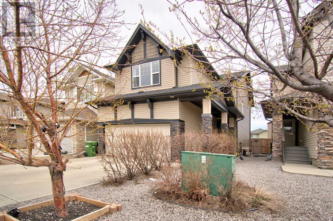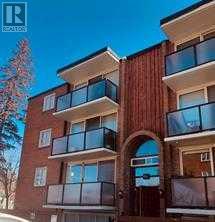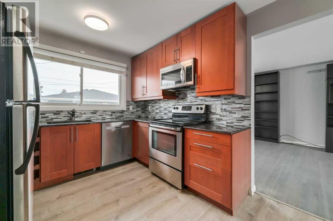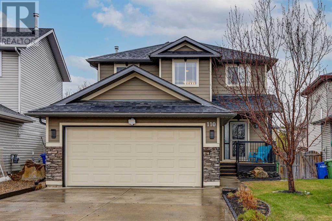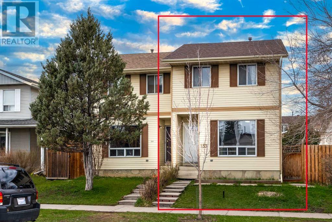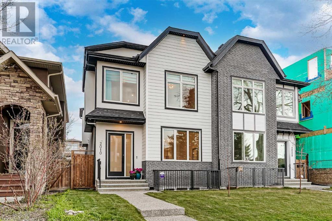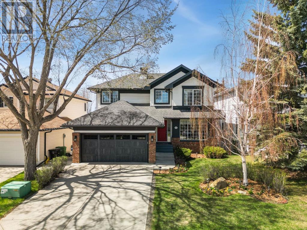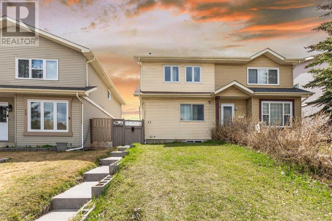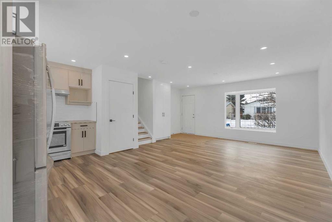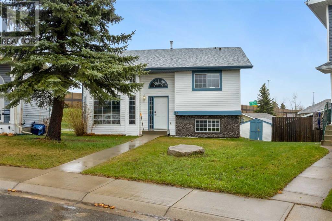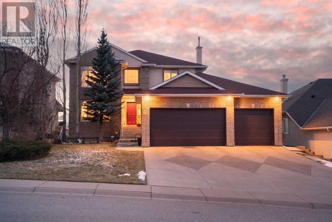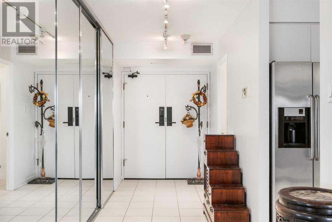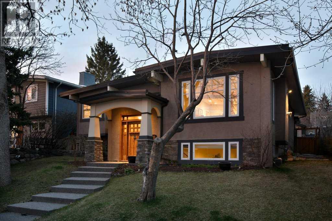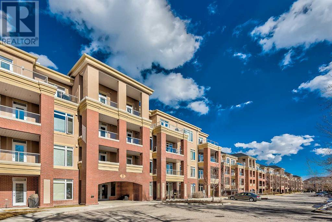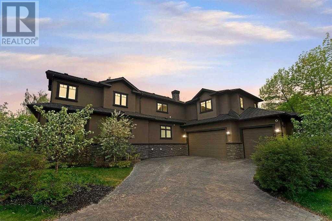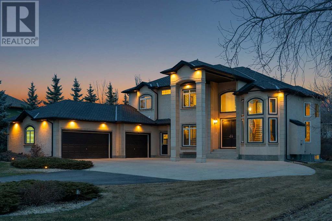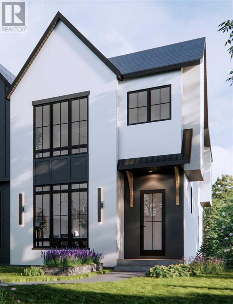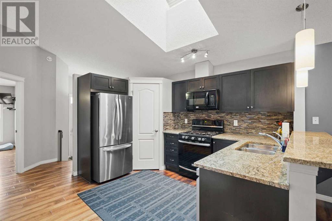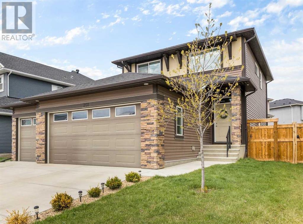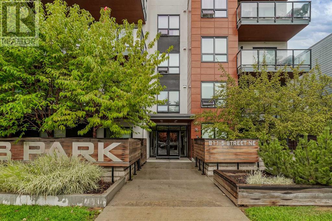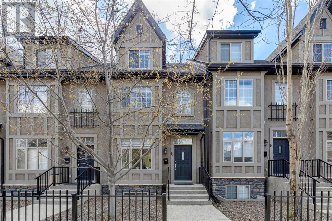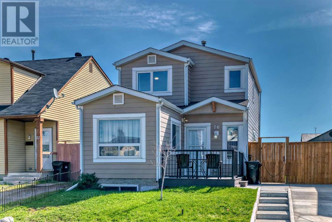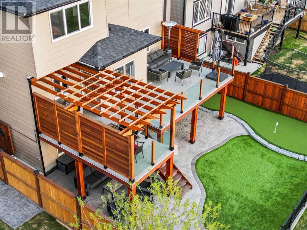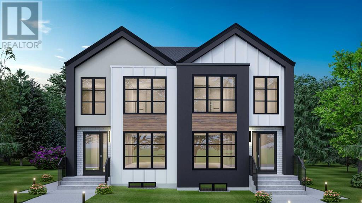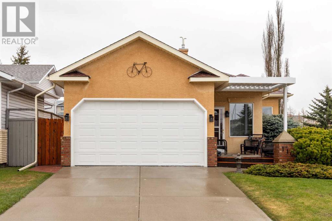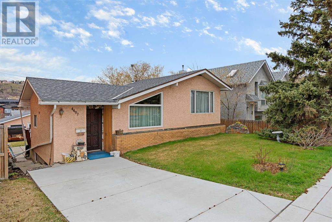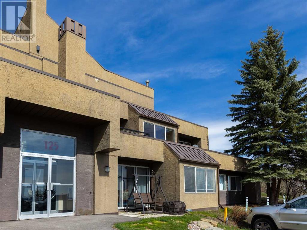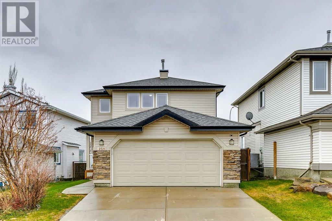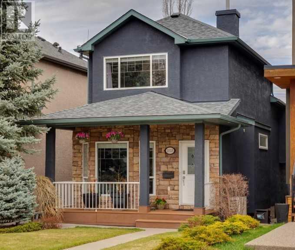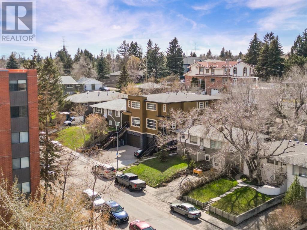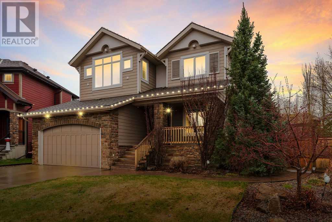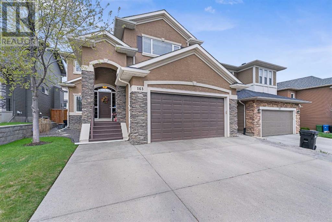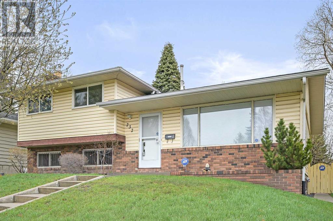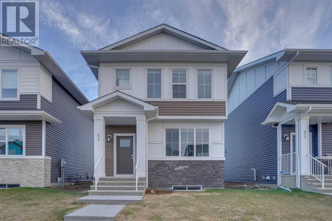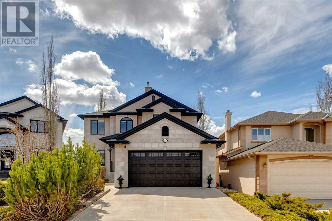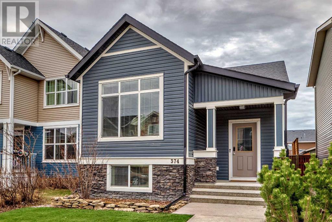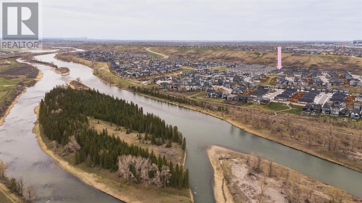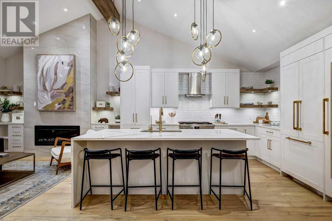Calgary Real Estate Agency
51 Midgrove Drive Sw
Airdrie, Alberta
CORNER WALKOUT 6BEDROOM , 2 MASTER BEDROOM, SPICE KITCHEN, 4.5 FULL WASHROOM . UPPER FLOOR 9 FEET CEILING HEIGHT. Discover the epitome of luxury living in this exquisite Brand New 6 bedroom residence with unparalleled features. This corner-lot gem offers a unique blend of sophistication and functionality, boasting a walkout design that seamlessly connects indoor and outdoor spaces. Enjoy breathtaking pond views that provide a serene backdrop to daily life. Set in to the home, where generously sized living space warmly welcomes you, offering ample room for relaxation, gatherings and everyday enjoyment and then step into the heart of the home, where a well-equipped spice kitchen with gas range and plenty of pantry space complements the main kitchen's high-end finishes with built it microwave oven, a stylish chimney hood fan and a spacious living halls create inviting spaces for entertainment, while the alluring design is enhanced by big windows, ensuring abundant natural light throughout the home. Stunning Home offering the luxury of two master bedrooms one with 5 Pcs Ensuite and other with 4 Pcs Ensuite perfect for multi - generational living or hosting guests in style. Experience unparalleled comfort and privacy in this thoughtfully designed residence. The floor plan includes 4 Full bathrooms and a half bathroom on main floor, each impeccably designed with modern fixtures. The basement is fully finished with 2 good side bedroom and a full washroom offering additional living space to you and to your guests. The entire house features lofty 9-foot ceiling on all levels adding a sense of openness and grandeur to every room and every corner. Situated in a coveted location, this property combines luxury, functionality, and scenic views, making it a distinguished and desirable home for those seeking the pinnacle of upscale living. Just step outside onto the spacious deck and Enjoy tranquil living with this picturesque home nestled against a serene pond, offering a peacefu l retreat where you can unwind amidst the soothing sounds of nature. Embrace the beauty of waterfront living right from your own backyard. some photos are virtual staging just for reference purpose. (id:41531)
Greater Calgary Real Estate
305 Copperstone Manor Se
Calgary, Alberta
WELCOME HOME! This stunning and bright, 3-story townhouse features 2 bedrooms, 2.5 bathrooms, ample storage, and an open concept that is perfect for entertaining. Located in the desirable community of Copperfield, steps away from amenities, parks, green spaces and school. This unit has a patio for that wonderful BBQ days. As you step into this well-laid-out townhome, you'll be greeted with soaring 9-foot ceilings and tons of natural light flowing through the large windows. The modern kitchen is complete with nicely finished cabinets and quartz countertops. The kitchen overlooks the dining area and generous living room complete with gorgeous luxury vinyl plank. The open floor plan is perfect for hosting and entertaining! Head upstairs to the good-sized primary bedroom which is complete with a walk-in closet and 4-piece ensuite! The second bedroom also has a walk-in closet and a full 4-piece bathroom. The large tandem garage is an added bonus! Use it as a garage, or use it as a gym space, This home has it all! Quick access and only minutes from the countless amenities of both 130 Ave and McKenzie Towne... this home offers unbeatable convenience. This move-in-ready home provides maintenance-free living with low condo fees, perfect for investors or first-time buyers. Don't miss out! (id:41531)
Urban-Realty.ca
2332 24 Avenue Sw
Calgary, Alberta
This immaculate home is a true design marvel. With over 3100 square feet of developed living space, 5 bedrooms and 4.5 bathrooms, you will find this property functional, beautiful and oozing with pride in ownership. This house is located in the sought after community of Richmond, tucked away on a quiet street right next to a park, yet just a few minutes away from shops, restaurants, grocery, pathways and more. As you enter you will immediately be in awe of the glass enclosed staircase and spacious open concept floor plan. The kitchen is truly a chef's dream with its large waterfall island, gas range and double cylinder hoodfan along with ample storage space, built in spice racks and top of the line appliance package. This floor also has a large back mudrooms with built in cubbies and cabinets - off the mudroom is a large backyard area with a newly built two tiered patio keeping this additional space maintenance free. As you head up to floor 2 you will find a large 2nd primary suite with its own private balcony and ensuite bathroom complete with a glass shower. On this floor you will find two more generously sized rooms and another full bathroom. Heading up those gorgeous stairs one more level is the top floor, spa like Primary Suite boasting over 700 square feet PLUS a large private balcony. This floor is a homeowners dream. With its cozy ambience of the double sided fireplace, 5 piece en suite including a steam shower, duel sinks with built in lights in the mirrors, heated floors, soaker tub and grand walk in closet- this space truly is the definition of the word "Retreat". The developed basement level has an additional media room, office nook, built in wine room, wet bar, another full bathroom and bedroom. This home has every upgrade imaginable from its ambient lighting, automated undermount and stair lighting, heated floors throughout and much more. This remarkable property is one you do not want to miss. (id:41531)
RE/MAX Realty Professionals
2304 Crestwood Road Se
Calgary, Alberta
TRIPLE LOT with LEGAL BASEMENT SUITE - Investor's Dream!Discover an incredible opportunity in the heart of Lynnwood with this solid raised bungalow, perfectly positioned on a massive 75' x 120' R-2 lot. Located on a picturesque corner, the property boasts immense potential for rental income or extended family living. This could be the golden ticket for those seeking an investment opportunity with endless possibilities. The main level offers 960 sq. ft. of cozy living space, featuring 2 bedrooms and 1 bathroom. The layout is ideal for comfortable living, with ample natural light streaming through the windows, illuminating the spacious living room. A fully equipped kitchen and dining area make this a welcoming space to call home. What truly sets this property apart is the legal basement suite with its own separate entrance. This self-contained unit includes 2 bedrooms, 1 bathroom, a fully equipped kitchen, and a cozy living room. Whether you're looking to generate rental income or need extra space for guests, this suite is a valuable asset. Step outside to the stunning tree-lined streets and find yourself at the doorstep of miles and miles of walking paths and parks. This neighborhood is a paradise for those who love outdoor activities, with plenty of green spaces to explore and enjoy. With a triple lot this size, the possibilities for future development are limitless. Don't miss out on this incredible opportunity! Contact us today to schedule a viewing and explore the potential of this unique property. (id:41531)
Grand Realty
101 Mount Rae Heights
Okotoks, Alberta
OPEN HOUSE SATURDAY May 11, 12:30 - 3:30pm Nestled in the serene, family-oriented community on the north side of Okotoks, this meticulously maintained two-story residence offers over 2,000 square feet above grade, ideal for modern family living. With a fully finished basement, upgraded kitchen, ample entertainment space, and convenient access to amenities. As you approach, you'll be greeted by the charming curb appeal of this home. The low maintenance front yard creates an inviting atmosphere, while the spacious driveway and attached garage provide ample parking space for residents and guests alike. Step inside to discover a thoughtfully designed layout. The main floor boasts a bright and airy ambiance, with large windows inviting abundant natural light to filter throughout the space. The heart of the home is the upgraded kitchen, featuring sleek stainless steel appliances, stylish Corian countertops, and ample cabinetry for storage. Whether you're preparing a family meal or hosting a gathering, this culinary space is sure to impress. Adjacent to the kitchen is the main floor family room, offering a cozy retreat where loved ones can gather for movie nights or quiet evenings in front of the fireplace. With its open-concept design, this area seamlessly flows into the dining area, creating a fluid space conducive to socializing and relaxation. Upstairs, you'll find a haven of tranquility in the spacious primary bedroom. This luxurious retreat offers a serene atmosphere, complete with a walk-in closet and a four-piece ensuite bath. Additionally, the second floor boasts two generously sized bedrooms, providing ample space for family members or guests. A bonus room offers versatility, serving as a home office, playroom, or additional entertainment space to suit your lifestyle. For added convenience, the second-floor laundry eliminates the need to carry loads of laundry up and down the stairs. The basement offers the perfect space for a recreation room, home gym, or media lounge. Whether you're hosting a game night with friends or enjoying a family movie marathon, this lower level provides the perfect backdrop for memorable moments. Step outside to discover your own private outdoor oasis, backing onto green space. The expansive backyard offers plenty of room for outdoor activities, from summer barbecues to impromptu games of catch. Relax on the deck and soak in the tranquil surroundings. Located in a family-oriented community, this home offers access to a wealth of amenities designed to enhance your quality of life. Enjoy leisurely strolls along the nearby walking paths, where you can connect with nature and explore the beauty of your surroundings. For golf enthusiasts, the renowned Darcy Ranch golf course is just a stone's throw away, Conveniently situated on the north side of Okotoks, this home offers quick access to Calgary, making it ideal for commuters and urban adventurers alike. Seller will reseal the driveway with Black Sealer before possession. (id:41531)
Exp Realty
203, 2000 Citadel Meadow Point Nw
Calgary, Alberta
Discover condo 203 at Citadel Point. A perfectly proportioned home with a calming, treed outlook in one of Northwest Calgary's favorite family communities. Here are 5 things we LOVE about this property (and we’re sure you will too): 1. A MODERN FLOORPLAN MADE FOR LIVING: At 840 SqFt of refined and functional living space with 2 bedrooms, renovated bathroom, large in-suite storage plus an external locker, this is a full-size home! The fully equipped kitchen is truly the heart of this home with an updated appliance package and a ton of work/storage space while opening onto a nicely proportioned dining nook, ideal for family dinner. The living room easily fits your furnishings and is accented by a cozy gas fireplace while the adjacent Westerly exposed deck becomes an extension of your living space in the warmer months complete with BBQ gas line. down the hall, two good sized bedrooms share a beautifully renovated 4-piece bathroom. 2 parking stalls (one underground and one surface level) included. 2. A PRIME, NORTHWEST NEIGHBOURHOOD: Citadel is a mature, family neighbourhood in Northwest Calgary. Residents enjoy an array of housing options and numerous parks and playgrounds throughout the community along with easy access to both the shops, services and amenities at Crowfoot Shopping Centre and the nearby shopping, restaurants and services along Country Hills Boulevard including the amazing Shane Homes YMCA (the 2nd largest YMCA in North America). Commuting is a breeze with easy access to Crowchild & Stoney Trails. 3. THE PREMIER LOCATION IN THE COMPLEX: As soon as you step inside this home you will realize it is not a typical Northwest low-rise condo. Offering a serene, tree-lined outlook away from any busy roads and front parking lot. 4. ALL THE EXTRAS: Of course, in your new condo you'd want two parking stalls (one underground, one surface-level) along with an XL storage locker. The condo itself is enhanced by a corner gas fireplace, laminate flooring throughout, upda ted lighting, a gorgeously renovated bathroom and a BBQ gas line on your private, tree-lined balcony. 5. A WELL-MAINTAINED CONDO COMPLEX: Citadel Point is a well maintained 3-storey condo building built in 2002. Residents enjoy spacious suites, underground parking, manicured grounds, reasonable condo fees ($532.42/month including all utilities) and ample visitor parking in a convenient, yet quiet Northwest location. (id:41531)
Century 21 Bamber Realty Ltd.
715 23 Avenue Se
Calgary, Alberta
Step into your new home in the beautiful inner city neighbourhood of Ramsay! Historic architecture is peppered throughout this very popular district. Stunning 2 storey semi-detached property with 4 bedrooms, 3.5 baths, and open concept main floor living. Custom design, and meticulously kept, this spacious residence is tailor-made for families or dynamic professionals who love to entertain. With 9-foot ceilings on the main floor and basement, as well as vaulted ceilings upstairs, every corner of this home exudes spaciousness and modern elegance. Quartz countertops and exquisitely crafted kitchen cabinets elevate the culinary experience of large kitchen with wide planked hardwood, and a back entry mudroom (access from the double detached garage), adds practicality to the daily routine.Experience the airy ambiance and natural light provided by the remote-controlled skylight located above the gracefully curved open riser staircase. The upper level offers 3 bedrooms, including a beautiful primary bedroom with ensuite bathroom and closet. Two additional bedrooms are serviced by a 4 piece bathroom and laundry conveniently adjacent to the bedrooms (*note-there is a floor drain in laundry area). Enjoy the fully finished basement offering ample living/play space, a generously sized 4th bedroom, 3-pce bath, lovely hidden alcove (with doors) for sewing or crafts. as well as great storage. Luxury radiant in-floor heating with customizable zone control on all levels, ensuring optimal comfort year-round. South-facing backyard beckons with composite deck, pergola, gas BBQ hook up, yard with mature fruit trees - saskatoon, raspberry, strawberry, and grape plants!The double detached garage is insulated, with cold water rough-in and alley access. **This home provides amazing sound proofing, instant hot water, a natural gas high efficiency boiler, and insulated concrete form (ICF) foundation. Just steps to Ramsay School, Ramsay Rink, Rosso Coffee and the Cross Roads Market! Close to transit including Erlton Station. 10 minute commute to downtown. Call for a private viewing! (id:41531)
Cir Realty
217 Cranarch Close Se
Calgary, Alberta
Welcome to the wonderful community of Cranston! This unique home boasts an impressive street presence with a side drive garage & is well located to take advantage of what Cranston is famous for, 350 acres of natural greenspace with spectacular views of rocky mountains with the majestic bow river meandering along its boarder! This home is walking distance to a plethora of amenities including the Century Hall Community Center, Fish Creek Park, The Shops at Cranston (Sobey's, Pubs, Medical and other Shops) and transit are very close. The South Health Campus is mere minutes away. This well designed custom 1955 sqft home has a beautiful kitchen with a big island and granite counters that overlooks a large great room. There are loads of windows in this area that flood natural light throughout the heart of the home! There is also a large den with a huge window conveniently located at the front entrance which will work well for a home office or study room. There is a dedicated mud room right off the garage. Upstairs there are 3 large bedrooms, a full bath and separate laundry room. The master bedroom has a 5 piece ensuite including dual vanities, make up desk, oversized shower, large walk-in closet and a luxurious soaker tub. Downstairs is professionally developed space with a large games/entertainment area that will create fun for the whole family and a 1/2 bath. There are egress sized windows and one could easily cordon off a 4th bedroom. The attached, OVERSIZED and heated 2 car garage will keep your vehicles warm at night! This is corner lot does not have sidewalks to shovel yet has the advantage of extra parking right out your front door! The back yard is private to your neighbors and accessible via a large gate and boasts a gravel parking pad to park an trailer if one desires or create you own little oasis. There is a generous deck and plenty of trees in the back yards of adjacent homes creating great privacy during the outdoor seasons. This home will not disappoin t, call today for your private viewing today! (id:41531)
RE/MAX Landan Real Estate
505 42 Street Se
Calgary, Alberta
A well take care bungalow located in a larger R-C2 corner lot in Forest Heights. This unique location and corner lot allow additional front and side street parking with no through traffic. Bright and open main floor space allow plenty of natural lighting to enhance space utilization. Washer, dryer and range are recently replaced. Rear access at back allows easy access to fully developed open space in basement. This lot offers mature trees and patio in your very own private back yard. There is also room to park RV or other goods with side gate entry as well as heated detached garage (17’2” X 23’10”). This location is within walking distance to parks, schools, shopping and transit system. You must see to appreciate what this house has to offer. This house is move in ready for its next owner. (id:41531)
Urban-Realty.ca
166 Hillcrest Circle Sw
Airdrie, Alberta
Stunning 2-storey home in the family-oriented neighbourhood of Hillcrest! This beautiful property features an open floor plan with 2,568 developed sq ft of living space. Carry your weekly grocery haul directly from the double attached garage into the walk-through pantry and straight to the kitchen. The kitchen is a chef’s dream with stainless steel appliances, granite counter tops and island, and a large eating area with doors leading to the HUGE East-facing backyard that is landscaped with a firepit. The living room is spacious and has a gorgeous feature wall with corner gas fireplace. A 2-piece bath completes the main floor.Upstairs you will find a large, sunny BONUS ROOM with West exposure, a big laundry closet with storage, and two secondary bedrooms currently set up as an office and craft room with a 4-piece bath across the hall. The stunning PRIMARY bedroom at the top of the stairs includes another feature wall, a HUGE 5-PIECE ENSUITE with a soaker tub and separate shower, and a walk-in closet.The basement is fully developed with an additional 4-piece bathroom, large family room, and so much added storage! This is the perfect home for any family looking for a little more space. Located close to shopping, schools, parks, and with quick access to the highway for commuting, this is the one you’ve been waiting for! (id:41531)
RE/MAX Rocky View Real Estate
211, 1411 7 Avenue Nw
Calgary, Alberta
Welcome to your new home in Hillhurst! This 18+ building offers a bright 2-bedroom unit with modern updates. The kitchen features new cupboards, backsplash, countertops, sink, faucet, fridge, stove, and dishwasher. The bathroom boasts a new tub, toilet, double sink vanity, and faucets. Enjoy spacious living with a large primary bedroom, double closets, and a sunny west-facing balcony off the living room.This property is available for immediate possession with the assumption of tenants, making it a great investment opportunity. The well-maintained, concrete building ensures a quiet living environment, while still being close to all the amenities and conveniences of city life. Located close to SAIT, U of C, Foothills Hospital, and public transit, it's perfect for professionals, students, and healthcare workers. The trendy Kensington district and Riley Park are just a block away, offering dining, shopping, and recreational options.Don’t miss out on this opportunity to own a modern, conveniently located home in Hillhurst! Schedule a tour with your favorite realtor today. (id:41531)
Royal LePage Solutions
223 56 Avenue Ne
Calgary, Alberta
Whether you’re a savvy investor or a family looking a for a mortgage helper, look no further than this RENOVATED HOME with LEGAL 2-BED BASEMENT SUITE. Everyone gets their space, from the DOUBLE GARAGE w/ dedicated additional parking and double gated RV PARKING to the SEPARATE LAUNDRY, and lastly SEPARATE ENTRANCES. If the massive 51 x 107 ft lot isn’t enough for your kids to enjoy the SUNNY SOUTH EXPOSURE in your backyard, head on over across the street to the GREEN SPACE perfect for playing catch or rough housing with Person’s Best Friends. Your furry friend will love the freedom being so close to OFFLEASH DOG PARK (2 mins) and NOSE HILL PARK (5 mins). If your family enjoys an active lifestyle, head over to the COMMUNITY ASSOCIATION (Arena, bowling, racquetball, gym and more!), or a short 3 min drive to take the kids to swimming lessons. For a more relaxing day, hit up nearby DEERFOOT CITY, full of plenty of restaurants, shopping, and entertainment (4 mins). Upstairs you’ll find a renovated kitchen: FULL HEIGHT CABINETS, STONE COUTNERS, SS APPLIANCES and 3 ample bedrooms, with durable LAMINATE FLOORING. Downstairs a great layout that doesn’t feel like a basement: SEPARATED KITCHEN, Living/Dining in an OPEN CONCEPT, and 2 more large bedrooms! While located on a QUIET STREET with great CURB APPEAL, convenience and ease in this location is at this home’s core. Groceries nearby (3 mins), and commuters will love the superior access to Centre St and Deerfoot, Downtown (10 mins only!) or choose to walk 4 mins to the Bus Rapid Transit line. Recent updates make this home move-in-ready and TURN KEY: Newer roof, HIGH EFFIENCY FURNACE, VINYL WINDOWS. Don’t miss this opportunity, come see it today! (id:41531)
Real Broker
110 Springs Place Se
Airdrie, Alberta
OPEN HOUSE HOUSE SUNDAY MAY 12 (12-4PM) Welcome to your ideal family home nestled in the heart of Big Springs! This well maintained 3+1 bedroom, 2-storey gem by Loreck Homes is perfectly situated on a peaceful cul-de-sac, providing a safe and inviting environment for children to play and explore. The Seller’s want to express how wonderful all the neighbours are. The kids can play outside without the worry of traffic. The neighbours help each other when they can. The new Buyers will surely experience a warm welcome. 3 generously sized bedrooms on the upper level and an additional bedroom in the walk out basement, this home offers ample room for your growing family. The main floor boasts an open kitchen with a functional island, abundant storage, and a convenient corner pantry, making meal prep and entertaining a breeze. The open-concept layout seamlessly connects the kitchen to the oversized living room, creating the perfect space for family gatherings and everyday living.The master suite is large enough for a king size bed, featuring a large walk-in closet, a luxurious 4-piece ensuite complete with a corner soaker tub and separate shower, providing a private sanctuary for parents to unwind. 3 generously sized bedrooms on the upper level and an additional bedroom in the walk out basement, this home offers ample room for your growing family. Additional highlights include main floor laundry, a fully developed walkout basement, and a front attached garage, providing added convenience and versatility for busy families. Recent updates such as fresh paint and new carpet on the basement stairs enhance the home's overall appeal.Step outside to discover a beautifully landscaped West facing backyard featuring a spacious 13x14' deck, Roman Paver sidewalk, and inviting firepit, creating an ideal setting for outdoor enjoyment and quality family time. The front yard is equally inviting, with an underground sprinkler system ensuring effortless maintenance year-round.Recent im provements include hardy board siding, garage door, extra thick shingles(35 yr), water softener and reverse osmosis system. All items add value and convenience for your family's comfort.Enjoy the convenience of walking the kids to school, shopping only a couple of minutes away and 10 minutes to the airport. This home truly offers the perfect combination of comfort, style, and family-friendly living. Don't miss out on the opportunity to make cherished memories in this exceptional home! (id:41531)
Exp Realty
133 Falton Drive Ne
Calgary, Alberta
Welcome to this beautiful 3-bedroom, 2.5-bathroom residence in the heart of Falconridge. Great starter home or investment property. The property is conveniently located very close to Terry Fox High school, Grant MacEwan Elementary School, parks, local amenities, and the McKnight LRT Station. This home is move-in ready and comes with everything you'll need. The main floor feature 2-piece bathroom, a bright kitchen, a spacious living and dining area, excellent for entertaining family and friends. Upstairs you will find 3 bedrooms + 1 FULL bathroom perfect for a growing family. The basement features a large recreational room, full bathroom and laundry. (id:41531)
Real Estate Professionals Inc.
2010 41 Avenue Sw
Calgary, Alberta
Indulge in the pinnacle of urban luxury living with this stunning three-story masterpiece featuring a rooftop retreat, meticulously crafted by the esteemed inner-city builder Chandan Homes. Embrace the essence of Altadore's prime location, granting effortless access to Crowchild and 50 Ave SW. Boasting contemporary allure, this home showcases a wealth of upscale upgrades, from the captivating brick siding to the sleek exposed aggregate walkway. Inside, revel in the refined details, including upgraded flat painted ceilings, built-in speakers, and 8-foot interior doors, all complemented by wide-plank engineered hardwood flooring throughout the main and upper levels. Prepare to be captivated by the pristine white kitchen, adorned with premium wood cabinetry, textured herringbone backsplash, and quartz countertops. A sprawling eat-in island, accommodating up to six stools, anchors the space, while a top-of-the-line JENNAIR stainless steel appliance package adds a touch of sophistication. Designed for seamless entertaining, the open main floor seamlessly integrates the kitchen, dining, and living areas, enhanced by soaring 12-foot ceilings and abundant natural light streaming through extra transom windows above the double patio doors. Additional built-ins in the living room and mudroom elevate both style and functionality. The upper level, where three spacious bedrooms await, accompanied by a full bathroom and convenient laundry room. Ascend one more floor to the top level, where the primary suite has been located making this unique home stand out from the rest. Full primary bath and even a rooftop patio off your bedroom. So cool. The fully finished basement offers added space for relaxation and entertainment, boasting a rec room with a built-in media unit, wet bar, fourth bedroom, and full bathroom. Very rare chance to own this combination in Altadore, 5 bedrooms total including 2 primary bedrooms with ensuites, making for a total of 4.5 baths. Don't wait too long to pi ck up this ultra-rare floorplan. (id:41531)
Exp Realty
162 Douglasview Rise Se
Calgary, Alberta
Just so you know – exterior photos, drone photography, and video will be added on May 10, so check back or schedule a time to view it in person! Welcome to 162 Douglasview Rise! Nestled near the serene River Valley, this meticulously maintained 2-story home offers unparalleled elegance and comfort. Step into a world of refined living as you explore the stunning layout.Upon entering, you can't help but notice the gorgeous hardwood floors that cover the entire main level. The chef's kitchen has plenty of natural light, a corner pantry, stainless steel appliances, ample counter space & storage and a centre island. Off the kitchen, you will find a beautiful family room with a natural gas fireplace and a gorgeous vaulted ceiling. You will love hosting friends and family in your formal dining room. With the main floor spanning 1,200 square feet, you won't be squeezed together any longer. Step up to the second level and indulge in luxury and comfort in the grand primary suite, a haven of relaxation and rejuvenation. You will love your spa-like ensuite with heated floors, dual sinks, a gorgeous soaker tub and a custom standalone shower. Upstairs is complete with two more spacious bedrooms, perfect for kids or guests, and a stunning main bathroom that was recently renovated. The basement is designed for both relaxation and entertainment. Gather around the second gas fireplace, creating a cozy ambiance that sets the perfect tone for intimate gatherings or movie nights with loved ones. The basement also features a wet bar, ample flex space and direct access to your backyard. The basement has a large 3-piece bathroom for added convenience and a 4th bedroom (disclosure window may not meet today's egress code). With a west-facing backyard, countless upgrades, and conveniently situated between two schools, you will love calling this place home. In today's market, homes of this calibre don't come along very often, so don't miss your chance to call this place home and schedule your private tour today! (id:41531)
Real Broker
77 Castlebrook Way Ne
Calgary, Alberta
Location!! Location!! Perfect starter home or revenue property. Live up, rent down. This semi-detached home offers over 1700sq. ft. of walking space. This bright and spacious home features 3 bedrooms upstairs and a 4pc bath. Nice and bright main floor with kitchen, living room and a half bath. Has a one bedroom (illegal suite) with a Separate entrance!! Enjoy your fenced off private backyard for those great summer bbq's and enjoy the evenings with your very own in ground fire pit. Your within 10 minutes of walking distance to Superstore, Tim Hortons, dental office, desi groceries, restaurants, school, playground and Mcknight Train Station. (id:41531)
Maxwell Elite Realty
1344 Pennsburg Road Se
Calgary, Alberta
Jump in while you can: AMAZING FULLY RENOVATED INVESTMENT/STARTER PROPERTY! Offering over 1200 SQ FT of living space with 3 BEDROOMS, 2 BATHROOMS and ILLEGAL SUITE WITH SEPARATE ENTRANCE! Upon entering you are greeted with a large living and dining room which adjoins your kitchen. ALL STAINLESS STEEL appliances and new lighting complete this modern styled space. Large windows bring in a lot of natural light. On your second floor a large primary bedroom is featured, an additional bedroom, FULL bathroom and your conveniently located laundry. Your ILLEGAL BASMENT SUITE features a SEPARATE WALK UP ENTRANCE, 1 Bedroom, FULL Bathroom and SEPARATE LAUNDRY. On your main floor, the kitchen opens onto the Spacious DECK, which is perfect for entertaining. This deck opens into your LARGE FENCED BACK YARD, with a few trees and lawn. A BACK LANE and PARKING PAD complete this yard. This home is in a solid location with schools and shopping nearby. 17th Ave SE is a stone's throw away, giving you access to lots of amenities. ILLEGAL SUITE MAKES FOR A GOOD MORTGAGE HELPER! (id:41531)
Real Broker
26 Easterbrook Place Se
Airdrie, Alberta
Location..... Fully Renovated.....Walkout Basement....! This beautifully well cared for 5 Bedrooms + 3 Full Bathrooms, Bi-Level house built on a Cul-de-sac. Location on a 6200+ square foot pie-shaped lot and is fully renovated. Upon entering you will find a very nice Open to Below Living Area. Huge Master Bedroom with walk-in closet and ensuite Bathroom. Two more good sized Bedrooms and One more 3 piece Bathroom completes the main Floor. You will like huge updated Kitchen with Quartz countertop, which is large enough for family gatherings with an island in the center and large dining area. Off the kitchen you have your own deck for BBQ's in the summer! Going downstairs you will find a fully-finished Two Bedroom Basement with almost Brand new Kitchen and Bathroom plus separate Laundry. The Basement was previously rented for $1300+40% utilities. For your complete peace of mind Poly-B was replaced with PEX pipe, Updated Quartz Countertops in both Kitchens and in all three bathrooms plus Brand New Zebra Blinds all over the House. That's not all, the whole flooring of the house has also been replaced with LVP. You will find tons of Sunlight in each and every corners of the house even in the basement rooms. and YES, parking is never an issue. Additionally, you will get an additional huge storage room in the back yard of the house with the access of a back alley. This house is in middle of the city near Nose Creek Park and Main Street. Walking distance to two schools. Enjoy Nice walking Trails of city of Airdrie. Start Living in this beautiful house and get earnings from two bedrooms illegal suite with walkout Basement from Day one. (id:41531)
RE/MAX Real Estate (Central)
59 Signature Heights Sw
Calgary, Alberta
Your dream home awaits in the prestigious estate neighborhood of Signal Hill! This exceptional 2-storey walkout executive home seamlessly blends luxury, functionality, and style. With 6 bedrooms and over 3,900 SF of developed living space, it's perfect for your growing family and designed to cater to your entertaining needs. Professionally updated in multiple phases, most recently in 2023/2024, this home exudes elegance with tasteful finishing touches throughout. The chef's kitchen is a masterpiece, featuring rich dark ceiling-height maple cabinets, granite counters, and top-of-the-line BUILTIN Stainless Steel top-of-the-line appliances, including a 6 burner countertop gas range with center-grille and a wall oven. Every detail has been carefully considered, setting the tone for luxury living. As you explore the main floor, you'll find an over 200SF west-facing sunroom off the breakfast nook, adjacent to the large family room with gas fireplace and built-ins, creating a serene space filled with natural light. This sunroom has its own gas heater, extending your enjoyment even in outdoor temperatures as low as -15°C. A home office/den located off the main floor hallway adds versatility. Step into the formal dining and living room, where elegance meets comfort. The open-to-above entry features a circular stairway leading to a skylighted landing, setting the tone for the home's luxurious ambiance. Your primary retreat awaits on the upper level, featuring a luxurious 5-piece ensuite with double sinks, a jetted spa, and a separate shower. 3 more bedrooms - one of which could be transformed into an additional luxurious walk-in closet for the primary bedroom - along with a 5-piece main bath, complete the second floor. The walk-out level is a haven for relaxation and entertainment, boasting a huge multiuse great room with stunning built-ins, two additional good-sized bedrooms, an extra-large storage room, and a covered stone and aggregate patio. The main floor and walkout lev el feature a built-in speaker system, and Venetian blinds dress windows throughout the home are adding privacy and elegance. 6-zone irrigation system in yard. Updates include a renovated primary bathroom and fresh paint in 2023, 2 high-efficient furnaces, 2 A/C units, 2 Smart Thermostats, a 70-gallon hot water tank, and a top-of-the-line Water Softening System, all in 2019. The roof was replaced in 2015, and 50% of the windows were replaced in 2012, along with a substantial kitchen renovation. Strategically located, this home offers the best of both worlds – a quiet and prestigious estate neighborhood within walking distance to Westside Rec. Centre and the West-LRT, and just minutes to all major routes, walking/cycling paths, and some of Alberta's most prestigious public and private schools (see supplements). Less than 20 minutes to downtown, 35 minutes to the airport, and 45 minutes into the mountains, this home provides the practical, functional, and luxurious lifestyle you've been waiting for! (id:41531)
Royal LePage Benchmark
2203, 1100 8 Avenue Sw
Calgary, Alberta
Click brochure link for more details** Stunning Condo with Spectacular Views in Downtown West. Welcome to luxury living at its finest! This spacious 2409 sqft condo boasts breathtaking panoramic views of the majestic mountains, serene Bow River, lush parks, and the vibrant city skyline. Key Features: Prime location in Downtown West, steps away from the Ctrain station. Within the Ctrain free zone, offering convenience and accessibility. Sun-soaked and airy interior, flooded with natural light. Two bedrooms plus a den, perfect for a home office or guest room. Luxurious in-suite sauna room for relaxation and wellness. Stylish wet bar, ideal for entertaining guests. Two side-by-side indoor parking stalls for added convenience. Building Amenities: Inviting swimming pool for refreshing dips. Relaxing steam room and sauna for unwinding after a long day. Fully-equipped gym for staying fit without leaving home. Squash and racquetball room for friendly competitions. Cozy library featuring a pool table for leisurely evenings. Neighborhood Highlights: Close proximity to all amenities, including shops, restaurants, and entertainment venues. Scenic Bow River walk path just moments away, perfect for leisurely strolls or morning jogs. Exceptional condo in one of Calgary's most coveted neighborhoods. (id:41531)
Honestdoor Inc.
5212 Carney Road Nw
Calgary, Alberta
Welcome to 5212 Carney Road, a unique estate home in the highly desirable Charleswood. This property stands out with its massive 3564 sqft of luxury living space, set on an oversized lot with mature gardens and trees.This home offers versatile spaces catering to any lifestyle. It is designed with a thoughtful, open floor plan that seamlessly blends luxury with functionality. It provides warm spaces where friends and family can linger, with room for anyone craving solitude to carve out some privacy. The expansive kitchen is a chef's delight, boasting top-of-the-line appliances, ample counter space, and extra cabinetry. The separate dining room provides an elegant space for every occasion, be it entertaining guests or enjoying a quiet family dinner.The spacious living area is bathed in natural light and centred around a cozy fireplace that adds warmth and charm. It is a perfect backdrop for creating lifelong memories with loved ones.The sprawling primary bedroom with a cozy sitting area is a true sanctuary. The renovated luxury ensuite is a spa-like oasis featuring premium fixtures. A generously sized walk-in closet has ample space to organize and store your wardrobe essentials. Two additional main-floor bedrooms and a large main bath provide comfort and functionality.The lower level offers additional living space, including two well-appointed bedrooms and a full bathroom, ideal for accommodating guests or growing families. A versatile rec room provides endless possibilities, while a dedicated office space offers the perfect environment for productivity and focus.Outside, the new (2023) insulated, heated, oversized garage with an equally oversized and heavy-duty garage door has ample space to park your vehicles, store your tools, and organize your sports equipment. It has an electrical panel and is ready for EV charging.The gorgeous yard offers a private sanctuary to unwind, play, or entertain. Whether hosting a barbecue with friends, having fun with kids or enj oying a quiet moment, the mature gardens and trees provide a picturesque backdrop for outdoor enjoyment year-round.This stunning estate home in family-friendly Charleswood offers unparalleled luxury, comfort, and functionality. It offers easy access to Nosehill Parks, the University of Calgary, the Foothills, and Children's hospitals, and it is walkable to the library, public pool, off-leash dog park, K-12 schools, and more! Take advantage of your opportunity to make this exceptional property your own. Welcome home! (id:41531)
Century 21 Bamber Realty Ltd.
687 Tuscany Drive Nw
Calgary, Alberta
OPEN HOUSE Saturday May 11 (12-3pm). Exceptional detached family home situated in the sought-after community of Tuscany, Calgary. This impressive residence boasts four bedrooms, two full bathrooms, and two half bathrooms, offering nearly 1800 square feet of living space. Step inside to discover a thoughtfully designed interior featuring a convenient walk-through pantry and main-floor laundry, adding practicality to daily living. The main living area is adorned with stunning hardwood flooring and features built-in shelving near the garage entrance, providing both style and functionality. Enjoy the warmth and ambiance of the natural gas fireplace in the main living area, while the efficient wood-burning stove in the bonus room upstairs creates a cozy retreat. Tuscany is renowned for its family-oriented atmosphere and a plethora of amenities, including a clubhouse for community gatherings, with close proximity to Stoney Trail and Highway 1, commuting is a breeze. Outside, the home boasts a double attached garage with ample storage space, perfect for storing belongings and keeping vehicles protected. Experience the ultimate in suburban living in this exquisite Tuscany home. The roof was redone in 2021, Deck has been recently restained. (id:41531)
Exp Realty
317, 2 Hemlock Crescent Sw
Calgary, Alberta
OPEN HOUSE Sunday May 12 (11am-1pm). Immaculate 855 square foot condo nestled along Hemlock Crescent in Spruce Cliff, boasting two bedrooms and two bathrooms. This residence showcases an inviting open-concept layout, creating a seamless flow between living spaces and enhancing the sense of spaciousness. Step into the living room, where a cozy natural gas fireplace adds warmth and ambiance. The adjoining kitchen is a culinary delight, featuring sleek stainless steel appliances, perfect for modern living. A large pantry offers ample storage space, ensuring kitchen essentials are neatly organized and easily accessible. The unit is heated by in-floor heating for all your comfort needs. Enjoy the convenience of in-suite laundry facilities, providing added comfort and practicality. As you step outside onto the generous south-facing deck including a natural gas outlet, breathtaking views await, providing a serene backdrop for outdoor relaxation and entertainment. Within the building, residents have access to an impressive array of amenities, including a large workout area and fitness room, catering to active lifestyles. Additional perks include underground parking complete with a car wash and a storage locker, ensuring residents' needs are met with convenience and ease. Experience the epitome of contemporary urban living in this Spruce Cliff gem (id:41531)
Exp Realty
434 29 Avenue Ne
Calgary, Alberta
Step into this opulent urban oasis nestled in the heart of Winston Heights/Mountview, where luxury and comfort converge seamlessly. Spanning nearly 6,000 square feet, this magnificent residence boasts 6 bedrooms, 3 full baths, a 6 piece ensuite and 2 half baths. Approach the property to be greeted by stamped walkways and a driveway adorned with cultured stone and acrylic stucco, topped with eco-friendly rubber shingles. As you enter the grand foyer, bask in the natural light pouring in through the open ceilings and skylight, illuminating the elegant central staircase. Indulge your culinary desires in the custom gourmet kitchen featuring a breathtaking 3-inch slab granite island and top-tier Dacor appliances. A 17-foot Butler's pantry and a prep kitchen equipped with a second set of appliances elevate the functionality of this culinary haven. Outside, a deck awaits, complete with a built-in BBQ/smoker and wood-fired pizza oven, perfect for al fresco dining and entertaining. Retreat to the primary bedroom sanctuary boasting a vaulted ceiling, cozy fireplace, and a lavish ensuite adorned with marble counters, travertine tiles, and deluxe amenities including in-floor heating, a jetted tub, and a steam shower. Descend to the fully finished lower level, where entertainment awaits with a state-of-the-art $100K entertainment system, a gas fireplace, wet bar, and wine room. The 6th bedroom, ideal as a private nanny suite, comes with a full bath and a secondary private staircase for convenience. Additional highlights include built-in speakers on all levels, in-floor heating on the lower level, and a triple attached garage. Outside, a charming orchard awaits with 9 Apple Trees, 4 Crabapple Trees, and 4 Cherry Trees, adding to the allure of this extraordinary property. (id:41531)
Comox Realty
658 East Chestermere Drive
Chestermere, Alberta
ONE OF A KIND CUSTOM BUILT ESTATE HOME LOCATED ON A HUGE LOT (0.44 ACRES / ALMOST HALF AN ACRE IN CITY LIMITS) - RIGHT ACROSS FROM CHESTERMERE LAKE WITH FULL LAKE VIEWS AND MOUNTAIN VIEWS / RIGHT BY THE CHESTERMERE YACHT CLUB - OVERSIZED 3 CAR GARAGE WITH 220V CHARGER FOR YOUR ELECTRIC VEHICLE / GARAGE IS FINISHED WITH INSULATION & DRYWALL - OVERSIZED CONCRETE DRIVEWAY WITH SPACE FOR UP TO 6 VEHICLES - BASKETBALL COURT - STUNNING & SIMPLE LANDSCAPING - CENTRAL A/C - JUST UNDER 3200 SQ FT LUXURIOUS LIVING SPACE WITH 4 BEDROOM, 3.5 BATHROOM & PRIVATE YARD - EVERY BEDROOM HAS DIRECT ACCESS TO A WASHROOM --> Welcome to your stunning home secluded in the highly desirable area of East Chestermere. Steps from the lake, this home provides a luxurious living space, built on a 0.44 ACRE LOT complete with a BASKETBALL COURT. Your long drive way makes way for an ATTACHED, OVERSIZED, TRIPLE CAR GARAGE and leads to your front entry. A large foyer with elegant design and high ceilings sets the tone for this home. Large windows in the living space bring in a lot of natural light and one of many fireplaces warm this space. An open floor plan allows you to walk into your dining room with a spiral staircase being a focal point of this design. A fully furnished kitchen with all STAINLESS STEEL APPLIANCES and adjoining breakfast space is a culinary dream, and 2 windows overlook your expansive back yard. A laundry room that connects to your attached garage completes this floor and adds convenience to this home. The upper level boasts a large primary ensuite with a 5PC bathroom and walk-in closet. This 5PC bathroom is fully equipped with a DOUBLE VANITY AND SOAK TUB. Another ensuite bedroom has a 3PC bathroom and 2 additional bedrooms share a 4PC bathroom in a Jack and Jill configuration. Additionally, this home offers A/C for incredible comfort. Your back yard is expansive with a 2 level brick designed patio providing ample space for entertaining. This home is in a beautiful location wit h the amenities that the lake offers, shops, schools and all comforts very close by. (id:41531)
Real Broker
702 26 Avenue Nw
Calgary, Alberta
Resovia Homes hits another home run with this BRAND NEW (still in the final stages of construction) inner-city 3+1 bedroom luxurious semi-detached infill with over 2,900 sq ft of developed living space. Located in the prestigious NORTH MOUNT PLEASANT area – this home is less than a block away from CONFEDERATION PARK. Nestled on a coveted quiet corner lot – this home features extra light and privacy along with certainty of surroundings with single family homes across the street (front and side). The modern farmhouse exterior design, in the final stages of finishing, is welcoming and impressive. The interior is equally high-end with modern lighting and finishes that all work seamlessly together, individually selected by Prjkt Design Co. The bright and open-concept main floor boasts wide plank hardwood floors, soaring 10’ ceilings, large windows, custom full height cabinetry, high-end Kitchen Aid Stainless Steel appliances including a gas range and a custom range hood, along with a discreetly hidden microwave. The 13’ long island with quartz countertops makes this kitchen a show stopper and perfect for both entertaining as well as day to day living. There is also a full mud-room entrance at the back with plenty of storage. Dual sliding doors complete the main floor – opening to a peaceful rear deck, featuring a natural gas connection for your barbeque or radiant heater, along with an elegant woodgrain vinyl deck surface. The commanding 4’ wide stairway leads to the upper floor where you will find three bedrooms, two 5-piece baths, a dedicated laundry room w/sink and linen closet. The primary bedroom is a calming retreat with a modern chandelier, vaulted ceiling and walk-in closet with ample built-ins. The spa-like primary ensuite features a curbless shower with bench and niche, separate toilet closet, dual sinks, a freestanding soaker bathtub and heated floors. Hardwood in the upper floor hallway leads to two additional bedrooms. The lower level features a large recrea tional space with full wet bar and beverage fridge, 4 piece bath with in-floor heat and 4th bedroom. There is a double garage off the alley which is insulated and dry walled with a gas line already in place for your future heater. The backyard will be fully fenced. All of this within walking distance to beautiful pathways, Mount Pleasant Community Sportsplex (featuring a rink and outdoor pool), restaurants and SAIT. Easy access to downtown, Foothills Hospital, schools, U of C, golf courses and the Calgary Winter Club. Make this home yours and move in before summer. (id:41531)
Maxwell Capital Realty
1363 New Brighton Park Se
Calgary, Alberta
As you step inside, you are greeted by the inviting ambiance of vaulted ceilings that create an airy and spacious atmosphere throughout the main living areas. The hardwood floors add warmth and character, while the large windows invite natural light to dance across the rooms.The well-appointed kitchen is a chef's dream, featuring granite countertops, ample cabinet space, and modern appliances. Whether you're hosting a family gathering or preparing a quiet meal, this kitchen is sure to inspire your culinary adventures.The main level boasts two cozy bedrooms, providing comfortable retreats for rest and relaxation. Downstairs, you'll find two additional bedrooms, offering flexibility for guests, a home office, or a hobby space.Outside, the property offers room to build your dream garage, providing secure parking and storage for your vehicles and outdoor gear. The landscaped yard is perfect for enjoying al fresco dining, gardening, or simply soaking up the sunshine.Located in the desirable community of New Brighton, this home is conveniently close to parks, schools, shopping, and dining options. Whether you're starting a new chapter or seeking a cozy haven to call your own, this property is ready to welcome you home.Don't miss your chance to experience the comfort and convenience of life in this lovely bungalow. Schedule your showing today and discover the possibilities that await! (id:41531)
Exp Realty
268 Sandpiper Boulevard
Chestermere, Alberta
Welcome to your dream home in the vibrant Kinniburgh community of Chestermere! This property is the epitome of move-in ready and boasts a bright and inviting space from the moment you step inside. This home features a spacious and beautifully designed open kitchen and entertaining area. From the large island, beautiful cabinets and stainless steel appliances, the main floor is flooded with natural light and is the perfect space for hosting gatherings with friends and family or unwinding at the end of a busy day. With 3 bedrooms, a bonus room and a laundry room all upstairs, this is the perfect home for your family with space to grow and make countless memories. Once you step outside, you’ll discover the expansive backyard that offers ample room for outdoor activities, gardening, or simply soaking up the sunshine on Calgary’s sunny afternoons. For those with hobbies, a passion for cars or a love for storage, the huge heated TRIPLE garage provides plenty of space to store your treasures! The possibilities don't end there. With a separate side entrance that leads directly to the basement, the potential for future opportunity of the basement is limitless. Whether you envision a rental suite, home office, or private guest area, this home offers the flexibility to accommodate your unique needs and desires. The basement is ready for your personal touches with the majority of work already having been completed including basement framing, electrical, roughed in HVAC and plumbing and all with permits. With its unbeatable combination of convenience, comfort and potential, don't miss your chance to make this property your next home and book your showing today! (id:41531)
RE/MAX First
304, 811 5 Street Ne
Calgary, Alberta
**Investor & First-Time Homeowner Alert! 1bed+Den Condo in Prime Location** Experience urban living at its best in this meticulously crafted 1-bed + den, 1-bath condo nestled in vibrant Renfrew. Enjoy stunning park views and proximity to top eateries like Diner Deluxe and Big Fish. With downtown just a 20-minute walk/bike away, plus easy access to major routes and amenities, convenience is key. The chef's kitchen features a granite island, stainless steel appliances, and ample space. Relax in the bright living room with access to a private balcony. The spacious master suite boasts a luxurious ensuite with a soaker tub. In-suite laundry and gym access offer added convenience. Includes assigned parking and storage. Ideal for young professionals seeking a balance of tranquillity and city living. Don't miss out—schedule a viewing today! (id:41531)
Exp Realty
13, 11 Scarpe Drive Sw
Calgary, Alberta
THE best of city living. Classic Brownstone in the heart of GARRISON WOODS on a picturesque tree-lined street, steps to all the amenities of MARDA LOOP. Don’t miss this rare opportunity to own this 3 bedroom, 2.5 bath townhome with enormous SOUTH FACING DECK. The open main floor invites you in as you notice the large contemporary kitchen with oversized island perfect for entertaining. The kitchen features a brand-new stove and is flanked by plenty of counter and cupboard space. The flow continues into the living room and out to the massive back deck where there is space to host the best of summer BBQ’s. The GREENSPACE BEHIND adds to the tranquility of this charming inner-city gem. Upstairs find two spacious bedrooms, a large 4-pc bathroom and dedicated laundry room with brand new washing machine. Rise to the 3rd floor master suite with VAULTED CEILINGS, WALK-IN CLOSET, two built-in storage cupboards, separate walk-in shower and dual vanities with SOAKER TUB. From the main floor descend to on incredible extra-long tandem garage over 43’ long. This PRIVATE GARAGE is accessed through a secure parkade and offers space for two cars AND plenty of storage. OR finish it off and create an additional bedroom, office, gym or family room like others have done. Walking distance to schools of all levels, Safeway, restaurants and shops of Marda Loop and if you have a fido, close to River Park off leash dog park. With easy access to Crowchild Trail you are downtown or out of the city in minutes! (id:41531)
Royal LePage Solutions
76 Abingdon Court Ne
Calgary, Alberta
LOADED WITH MANY NEW MAJOR UPGRADES! Step into the Crown Jewel of the neighborhood! This home offers the perfect blend of tranquility and convenience. Immerse yourself in modern elegance as you enter, greeted by modern gray paint tones and luxury vinyl plank flooring adorns the open layout. The heart of the home, a brand-new kitchen, beckons with abundant cupboard space, pristine quartz countertops, and stainless-steel appliances, all illuminated by recessed overhead lighting. Adjacent, the spacious dining room provides an ideal setting for gatherings, while the living room area invites relaxation, boasting views of the meticulously landscaped yard and adjacent greenspace. There is also a convenient 2-piece bathroom on the main level, ensuring seamless living. Upstairs, discover three generously sized bedrooms, complemented by a main 4-piece bathroom, offering both comfort and functionality. Downstairs is the partially finished basement, where possibilities abound with a non-conforming bedroom, alongside a convenient laundry room and ample storage space. This is an opportunity for customization to suit your needs. The furnace has been recently serviced and given a clean bill of health. Don't miss your chance to make this extraordinary property your own and elevate your lifestyle to new heights. NEW major upgrades done in the last 1-2 years: Hardy board siding, roof, New windows (3 windows are 5 yrs old), New concrete front sidewalk and parking pad, New extended composite front deck, All New Kitchen, New lighting, New modern paint tones, New Luxury vinyl plank flooring, New fence and backyard landscaping + many minor updates throughout. This home has been thoroughly maintained and is ready for happy new owners! (id:41531)
Cir Realty
569 Luxstone Landing Sw
Airdrie, Alberta
Welcome to this fantastic custom built family home backing a green space with pond and walking path. This home has so many amazing features and entertaining spaces for the family to spread out and enjoy. Views galore from every level! The massive custom rear deck and manicured yard are an entertainers dream and features stamped concrete patios, a putting green and artificial grass area along with a hot tub ready spot with privacy screening. The lower level features the ultimate man cave for game night or watching a movie with the family. Relax and enjoy the view from your large open floor plan kitchen with gorgeous granite countertops and living room with a gas fireplace. The upper level includes a large bonus room for whatever you would like to make it. The primary bedroom is your retreat with a large 5 piece ensuite with a glass enclosed shower and sunken air jet tub to get away. There are 2 additional bedrooms on the upper level along with a full bath for the family. The lower level also includes a 4th bedroom and full bath with heated floors for family or guests. With over 3,000 square feet of living space you will fall in love with this beautiful home. Book your private viewing today! (id:41531)
Real Estate Professionals Inc.
8121 47 Avenue Nw
Calgary, Alberta
Welcome to a custom built semi-detached, complete with LEGAL SUITES, fully developed infill homes with a total of three bedrooms up plus a two bedroom lower suite per side, constructed by a quality local builder located in a fantastic west Bowness location! The fine accoutrements and finishing details for these two, fully developed 2,960 sqft of luxurious living space is unsurpassed and will be sure to please the most discerning buyers! Some of the select special features included on the main floor are a gorgeous sun drenched, open floor plan including soaring 9ft ceilings, the exceptional chef's kitchen with a stainless appliance package and an eleven foot quartz covered center island! There is an $11,000 appliance package. The upstairs features three good sized bedrooms, a convenient laundry room c/w sink, a luxurious and grand owner suite, highlighted by a 5-pce ensuite spa-like retreat, including a separate tub and shower, plus a generous walk-in closet. The fully developed lower level legal suite includes nine foot ceilings, a full kitchen, 2 large bedrooms, family room, 4 pce bath, and in-suite laundry. The maintenance free exterior and low maintenance south exposed rear yard is always a positive to promote more free time for a busy lifestyle! This is an amazing inner city location only steps to the Bow river and Bow river pathways (this area did not flood in 2013). Only a couple blocks to Bowness park and Bowmont park, an off-leash dog park, only 5 minutes away from two hospitals and the U of C, quick access to Stoney Trail and west to the Rocky Mountains. A short drive to the new Superstore, Trinity Hills shopping and the Greenwich Farmer's Market and a quick commute to downtown. Completion is expected by the end of July, 2024. Please note, taxes are not assessed and final exterior colors may not be exactly as shown on the rendering. (id:41531)
RE/MAX Real Estate (Central)
110 Arbour Summit Close Nw
Calgary, Alberta
Welcome to this original owner beautiful walkout Bungalow located in Arbour Lake. Many upgrades include hardwood throughout, a kitchen renovation with full height cabinets, a farmer's sink, gas stove and large eating island. The main floor includes a large living room with a corner gas fireplace and access to a rear balcony. This is also a separate spacious dining area, large primary bedroom with 3pc ensuite and walk-in closet, a second large bedroom with a separate full 4pc bath, and spacious main floor laundry complete the main floor. The lower walkout level includes a large recreation room with an electric fireplace, 2 additional bedrooms (one currently used as a home office) a large 4 pce bath and storage utility room. Upgrades to the home include new roof 2013, 11 new windows 2020, new furnace, H20 tank 2021, vinyl flooring w/o 2022, fireplace & stone wall 2021, low flush toilets 2017, infloor heating foyer, ensuite, bathrooms (2), laundry, deck & gazebo 2017, durakdek& railings 2003. This home is loved and ready for the next owner. Located close to parks, shopping & public transportation. (id:41531)
Coldwell Banker Mountain Central
4407 Bowness Road Nw
Calgary, Alberta
*** OPEN HOUSE - Saturday & Sunday, May 11 & 12, 2024 - 1:30-4:00 pm **** Attention all builders and or developers!!! Here's the one you've been waiting for!! Just listed is a massive 50x120 M-CG, zoned for building MULTI FAMILY units, south walk out lot in the heart of the inner city! Montgomery is one of the most progressive inner city re-building communities in all of northwest Calgary! One owner for 60 years has meticulously maintained this lovely total of four bedrooms, four level split, family home. The special features of this home include gorgeous hardwood flooring in the main living and dining room areas, 12ft vaulted ceilings on the main floor, three bedrooms on the main floor, upper living room offering nice views of the Children's hospital. The lower level has a family room c/w electric fireplace, the 4th bedroom and a workshop room. Huge double garage plus a sunny south facing rear deck and patio area! These multi-family M-CG lots are becoming very rare as most are "built out" along this street and in this area in general. (id:41531)
RE/MAX Real Estate (Central)
4, 125 Village Heights Sw
Calgary, Alberta
The News at Broadcast Hill is a gem in the Calgary real estate market. Originally, the complex was built to house the athletes and staff during the 1988 Olympics hosted in Calgary. Now, it's a well-run community of condominiums overlooking the City of Calgary in an ideal location. The true selling feature of this home is the view. It has an unobstructed view of downtown and also to the north across the river towards the University of Calgary. You can see the Calgary skyline from both bedrooms, while doing the dishes, from the living/dining area and from the outstanding deck. The deck, indeed, links the outside to the inside. You can enjoy your morning coffee while watching the sunrise over the city or a glass of wine and a BBQ while watching the sunset. Not to mention at night when downtown shines. The home features two bedrooms, one ensuite bathroom, and another main bath. The living space has an open floor plan that is functional and can be set up however you prefer. There is a wood-burning fireplace for cozy winter evenings by the fire. The kitchen is upgraded, featuring a large island with room for a seating area, granite counters, and stainless steel appliances. The home's condo fees include heat, water, and sewer, so you will have a lower utility bill, only paying for electricity. With the large bright windows, you can spend much of the day with the lights off. Ideally located opposite Edworthy Park and just a 15+ minute commute to downtown, this condominium complex is close to top-rated schools, parks, playgrounds, convenient bus routes, and shopping centers. Easy access to key transport routes like Sarcee and Bow Trail, plus the opening of the new Stoney Trail, makes traveling a breeze. Being this close to downtown at this price point is impossible in other major Canadian cities. The complex also features an amenity area that includes a party room, a kitchen/bar, an indoor swimming pool, a hot tub, a fitness center, and a tennis court, offering more than j ust a condo to live in. See this home; it will surely stand out, especially the view. (id:41531)
RE/MAX House Of Real Estate
252 Westmount Crescent
Okotoks, Alberta
Welcome to 252, Westmount Crescent! Nestled on a quiet street in the desirable community of Westmount this charming detached, two storey, 3 bedroom home is perfect for first time homebuyers or young families. With over 2,300 SQFT of developed living this beautiful home offers plenty of space for first time buyers or a growing family.As soon as you enter you will immediately be greeted by the spacious, light, foyer which opens up into the warm, bright, main floor. Making your way in to the large living room you will notice the large windows and a fireplace, perfect for making those quiet, colder evenings extra cosy. Moving through in to the kitchen you will find plenty of counter space including kitchen island, ample cupboards, as well as a large pantry for storage, and newer stainless steel appliances.The dining area is perfectly positioned just off of the kitchen ready for fun, family dinners, and evenings with friends. Complimenting the space are sliding patio doors that lead out on to the amazing entertainers deck. Continuing out the patio doors the huge, South facing yard offers a large outdoor oasis for year round entertaining. The large awning can be fully enclosed for use during the colder months, as well as mesh curtains to keep the mosquitos at bay. You will also find a new hot tub with privacy screen, as well as a TV bracket and easily accessible towel hooks attached to the deck. Rounding off the main level you will find a sizeable utility room complete with Laundry space, as well as a second storage closet conveniently located next to the interior garage door, and a 2 piece powder room. As you make your way to the upper level you will find two well sized bedrooms, with a separate 4 piece bathroom, which also contains a conveniently located laundry closet. The spacious Primary bedroom boasts two separate, his and her closets, as well as a 4 piece ensuite, with separate shower and a corner tub! The fully developed basement has a huge family room com plete with a built in wet bar, display cupboards for your glassware and drinks/wine fridge. A second 4-piece bathroom, and a flex room space that can be used as an office, gym or home based business, and even more storage space complete this level! The garage is an auto enthusiasts dream, boasting built in shelving, peg board tool storage and work bench, a TV bracket, plus a heater! Also, in the garage you will find a doggy door which leads to a separately fenced off side of the house which can be turned into a Dog run. Or, remain in its current use, as fenced outdoor storage for patio furniture, extra gardening tools, kids bikes or backyard toys.Located within close proximity to schools, playgrounds, as well as lots of shops and restaurants you have all amenities just a short walk away! Don’t miss out on the opportunity to make this beautiful home yours - contact Gemma to book your showing today! (id:41531)
Cir Realty
2028 35 Street Sw
Calgary, Alberta
Fantastic Air Conditioned detached home on quiet street + offered at a very affordable price. Lovely curb appeal with mature trees + front veranda make for a welcoming start to entering this home which offers an excellent layout. Enter to a comfy living room (or could be a a sizeable dining room) open to the spacious ebony kitchen with island, stainless steel appliances, electric stove with option for gas + lots of cabinetry including built in bench seating/storage + granite topped hutch counter space as well as informal dining nook. Step down to large comfy family room with corner fireplace + access to the very appealing backyard with patio fully irrigated lawn + double detached heated garage. Hardwood flooring on the main + family room levels. Two bedrooms plus laundry on the second level + the designated primary bedroom with vaulted ceilings including a sitting area, walk in closet + additional built ins + ensuite bathroom with Jacuzzi tub. The lower level offers a large flex room with wet bar, built ins + storage. Excellent location close to Killarney pool, parks, shops + amenities. Offers to be presented Saturday at 5 pm with sellers option to accept an offer prior to this time. (id:41531)
Real Estate Professionals Inc.
4617 Stanley Road Sw
Calgary, Alberta
Raised Bungalow with legal basement suite on a 50' x 120' R-C2 lot in the sought after SW community of Elboya. A fantastic opportunity for investors, developers or home buyers looking to live up/rent down. The raised main level of this home offers 2 generous sized bedrooms, a 4 piece, updated bathroom as well as a large living room, dining area and well laid out kitchen. There is a conveniently located side door off the main floor that enters in the large private yard. The lower level, legal suite has its own separate entrance that faces the front of the home offering lots of windows and natural light. The suite offers updated LVP flooring, a full kitchen, 2 good sized bedrooms as well as al 4 piece bathroom. Recent upgrades to bring the suite to legal status include new egress windows in each bedroom, hardwired smoke and carbon monoxide detectors as well as sprinkler system in the common areas. Common areas include utility room equipped with 2 furnaces, 2 hot water tanks and shared laundry. With this prime location, close to downtown, CTrain, amenities, local parks and green spaces, this property offers incredible opportunity. *Please note that some photos are from when the home was vacant and from the previous listing* (id:41531)
Century 21 Bamber Realty Ltd.
55 Auburn Sound Manor Se
Calgary, Alberta
Before we step inside, let’s talk about the gorgeous landscaping and the HUGE YARD! With almost 11,000 square feet of lot size, your kids won’t want to go to the park! Imagine entertaining friends and family on the extensive patio with built in BBQ & gas fire pit, surrounded by trees and lit with strings of patio lights; simply enchanting! Through the gate, you are just steps from the lake and your semi-private dock. Inside the front door, you are welcomed by a spacious foyer and a front den setting the stage for the bright and inviting main living space. Bathed in natural light from numerous oversized east-facing windows, the living room features a custom stone gas fireplace, complemented by maple hardwood flooring and designer window shutters. The gourmet kitchen has floor-to-ceiling cabinets, upgraded stainless steel appliances, numerous sets of deep drawers, granite countertops, and an oversized centre island with sink, dishwasher, built in microwave and seating for casual entertaining. Adjacent to the kitchen lies the dining area, offering views of the backyard oasis through expansive windows and French door access to a built-in saltwater hot tub. Completing the main level are a convenient powder room, pantry, and a spacious mudroom providing seamless access to the double attached garage, featuring epoxy floors and ample storage solutions.On the second level you will find the master suite, with tray ceiling and lake vistas, an ensuite boasting dual vanities, a sizeable tiled shower, a freestanding soaker tub and separate W/C. A walk-through closet with custom storage leads to the laundry room, which also is accessible from the main bathroom; such a practical layout for a busy family! Two additional bedrooms and a bonus room perfect for movie nights or watching the big game complete this level, while central air ensures comfort on hot summer days and nights.The fully finished basement offers a sprawling family area, a supplementary bedroom, a full b ath, and storage, providing ample space for overnight guests and family recreation.Start living the lake community lifestyle this summer—schedule your private showing today and seize the opportunity to call this magnificent residence your own! (id:41531)
Cir Realty
163 Panatella View Nw
Calgary, Alberta
FANTASTIC OPPORTUNITY TO OWN THIS IMMACULATE ELEGANT 4-BEDROOM 2-STOREY HOME IN THE HIGHLY DESIRABLE PANATELLA ESTATES! The STUNNING MODERN residence, nestled on a quiet street, boasting over 3550 SQFT of living space is a HIDDEN GEM you don't want to miss!The main floor welcomes you to a large foyer, a private office with built-in storage, and an open layout with bright family room with a majestic stone fireplace, double expansive windows providing an abundance of natural daylight, double height ceilings and gleaming hardwood throughout - the perfect space to create memories with family & friends!The BEAUTIFULLY DESIGNED kitchen, a chef's delight, features granite countertops, backsplash, oversized island with seating, newer stainless steel appliances, and pantry with ample storage offering the perfect space to practice your gourmet cooking abilities! Step into the inviting ambiance of the luminous formal dining room, complete with charming built-in hutch and elegant tray ceilings. Seamlessly extending the dining experience, step through the direct access to a sprawling patio and deck—ideal for hosting memorable al fresco dinners, entertaining guests in style. Enjoy peaceful moments in your private oasis, or watch children play in your beautifully landscaped & fully fenced yard! Venturing to the upper level, you'll discover three spacious bedrooms, including a large primary with a bright spa-like ensuite, double vanity, soaking tub, and his & hers walk-in closets; two other ample size bedrooms, a cozy bright BONUS ROOM with built-in storage, large windows, a 4-piece bathroom, and a conveniently located laundry area with ample storage complete the 2nd level. On the lower level, the NEWLY DEVELOPED BASEMENT (2016) provides the perfect family room for relaxation & entertainment with movie theatre, projector & 120 inch movie screen, and dry bar with wine fridge. The SLEEK gym with rubber flooring, glass doors, and TV mount is perfect space for the avid athlete to workout, and can easily be converted into a 5th bedroom! A large 4th bedroom with walk-in closet, a 3-piece bathroom with quartz counter, tiled shower, and storage area complete the lower level. Additional highlights of this beautiful home include: a new basement built in 2016, newer stainless steel appliances, on demand boiler, no maintenance composite deck at front patio, heated floors in the basement & garage, central Vacuum, and more! The vast insulated & heated double garage is a dream with its oversized-door, sink, and upper-level area providing ample space for larger vehicles, extra storage and a warm room to work! THIS INCREDIBLE HOME IS LOCATED STEPS FROM ALL AMENITIES, SCHOOLS, PARKS, WALKING/BIKE PATHS, POOLS, ICE RINKS, SHOPPING, CARDEL REC CENTRE, TRANSIT & MAJOR ROADS! This property is sure to impress; PRIDE OF OWNERSHIP is EVIDENT throughout! Schedule your private viewing today & envision your future in this remarkable residence! (id:41531)
RE/MAX Realty Professionals
232 Silver Brook Way Nw
Calgary, Alberta
**COME JOIN US AT OUR OPEN HOUSE THIS FRIDAY MAY 10 FROM 4-7PM, SATURDAY MAY 11 FROM 1-4PM** This original owner property is being listed for the first time! Nestled on a serene street within the highly sought after community of Silver Springs NW Calgary. This residence offers a tranquil haven mere steps away from the enchanting Botanical Gardens. This property is truly a time capsule and meticulously maintained with newer roof, furnace, and windows. Ready for its new owner to renovate and make their own! As you enter the property you are greeted by the spacious living room and dining room with big picture window letting in tons of natural light. Large kitchen with lots of cabinet and counter space and open eating nook. Head upstairs to the master bedroom with 2-piece ensuite bathroom. The second and third bedrooms were joined to make one bigger room but can easily be converted back if needed and adjoining 4-piece bathroom. Head down to the cozy lower level featuring family room with feature floor to ceiling brick faced fireplace wall with built ins. Another good-sized bedroom and another bathroom complete the lower level. The basement is unfinished featuring tons of storage and laundry area with large window for further development. Huge backyard that’s fully fenced and maturely landscaped with big trees and an oversized double detached garage with rear lane access. You’ll love the easy access to schools, shopping, public transit & major routes to downtown & out to the mountains for your family adventures! Properties like this rarely come on the market! Don’t miss out on the opportunity to make this charming home your own! (id:41531)
Real Broker
473 Dawson Circle
Chestermere, Alberta
This stunning home is located in the desirable Dawson's Landing community in Chestermere, which boasts access to nearby Playgrounds, Pathways, Shopping, Schools, and is just minutes from the Lake and entertainment venues. Featuring 3 spacious bedrooms and 2.5 bathrooms, this home offers ample space suitable for families of all sizes. As you enter, the open concept main floor welcomes you with large windows that bathe the space in natural light. The upstairs features the primary suite, complete with a tray ceiling, a large walk-in closet, and a spa-like ensuite with quartz counters and a spacious shower. Two additional bedrooms, a full bathroom, and a laundry area complete the upper level. The functional mudroom, located off the kitchen, provides access to the backyard and the double detached garage. The unfinished basement awaits your personal touch. (id:41531)
Real Estate Professionals Inc.
68 Sienna Park Link Sw
Calgary, Alberta
**OPEN HOUSE SATURDAY MAY 11, 1PM-3PM** PRIME LOCATION backing onto GREENSPACE!! Don’t miss out on your chance to own this immaculate 5 bed/4.5 bath home with a WALKOUT BASEMENT, a HUGE PIE LOT, and a SOUTH facing backyard… all in highly sought after Signal Hill! Highlights of this unique property include a stunning CHEF’S KITCHEN with a new gas stove-top (2024) | double-oven | huge island | walkthrough pantry, refinished hardwood with a modern stain (2019), a main floor office, PARK & MOUNTAIN VIEWS, high ceilings including the 18ft great room, modern color theme throughout, an excess of large windows, a massive deck with new Weatherdeck wrap (2024) & remote awning, a private treed backyard with a covered stone patio, and loads more! The exterior curb appeal and lush landscaping features are stunning. Walk into the bright & open main level where you will discover large living and dining areas, perfect for entertaining friends & family, and head out to the deck/backyard, where you can enjoy your summer retreat! Upstairs showcases a massive primary bedroom with a sitting area | walk-in closet | spa-like ensuite with a HEATED FLOOR, 2 other large bedrooms, and another full bath. Downstairs you will find a large entertainment room with WET BAR, 2 more bedrooms, and 2 more full baths (1 is an ensuite). Convenience is all around with the C-Train, Westside Rec Centre, schools, parks/pathways, restaurants, local amenities, and all the major shopping plazas only minutes away. This home has numerous updates over the years including Hunter Douglas energy efficient blinds (2024, upper level) | A/C (2023) | Dishwasher (2019) | Garage Door & Opener (2019) | Built-In Microwave (2023) | Smart Strand Carpet (2018) | Bosch Dishwasher (2023) | All Wood Windows Scraped & Painted (2024) | Furnace/vents cleaned 2024. This is the one of the great family homes in the area, come see it before it’s gone! (id:41531)
Royal LePage Solutions
374 Fireside Place
Cochrane, Alberta
Welcome Home! Sweet spot in Fireside walking distance to schools, shopping, restaurants, medical. Main level is welcoming with OPEN CONCEPT kitchen, living and dining. There is also a Butler's Pantry which is a unique feature! Primary Bedroom is a great size with walk in closet and 4 pce en suite. Out the back door is a two tired deck system perfect for entertaining/BBQing and a nice spot for garden boxes. Back yard is nice and private, and low maintenance. The front yard comes fully landscaped with year round green grass! No mowing is this yard. Back inside and downstairs you have a FULLY FINISHED family room with wet bar. There are also 2 bedrooms a 4 piece bath and laundry. Fireside is a family Friendly community with 2 elementary schools, parks and playgrounds. Very easy access out to Highway 22 and the Mountains! View this Home Today and Live here Tomorrow! (id:41531)
Cir Realty
316 Cranbrook Square Se
Calgary, Alberta
Welcome to this townhome in the highly coveted river valley community of Cranston. Step into this southeast facing townhome and discover a spacious living area adorned with large windows, allowing ample natural light to fill the space, complemented by luxury vinyl plank flooring throughout. The kitchen showcases stainless steel appliances, quartz countertops, and abundant cabinetry, leading seamlessly to a cozy dining area. The primary bedroom boasts a full ensuite bathroom and a generous closet space. Additionally, there are two more bedrooms and another full bathroom. In-suite laundry facilities, extra storage, and a front patio complete this inviting home. Cranston is an exceptional community bordering Fish Creek Park, with over 75% of its area dedicated to green space, parks, and pathways. Within walking distance, you'll find yourself at the Bow River, while convenient shopping, entertainment, and the South Health Campus Hospital are just a few minutes' drive away. Access to major roadways such as Stoney Trail and Deerfoot Trail ensures easy commuting within the city. (id:41531)
RE/MAX Real Estate (Central)
16 Calandar Road Nw
Calgary, Alberta
Open House Sat 1 -4 pm & Sun 2-5pm. Bellevue Custom Homes and MasterCraft Renovations proudly presents their Collingwood Showhome. As a Showhome, there are far too many extras and custom features to mention in this writeup and the photos do not do this home justice. With five bedrooms and three and a half baths, this home caters to many different needs. Conveniently located within a 10-minute drive to Downtown, Market Mall, Foothills Hospital, and SAIT, and 6 minutes to the University of Calgary, enjoy easy access to urban amenities. Excellent schools such as St. Margaret Elementary and St. Francis High School are within walking distance, while Nose Hill Park and Confederation Park offer recreational opportunities just minutes away.You will not be able to ignore the quality and passion that has built this home. Situated in the esteemed Collingwood neighborhood, 16 Calandar Road NW boasts an enviable location within the Triwood area, renowned for its lush green spaces and established community vibe. Boasting a beautiful and very private rear and side yards, this property offers a sense of spaciousness rarely found in communities like this. This meticulously complete landscaped property features thoughtful design, including custom cedar decks, a flagstone back patio, and a fully sodded lawn. Architectural details such as exposed retaining walls with lighting and beautifully curated trees add to the allure of the outdoor space. James Hardie siding and paneling enhance the home's aesthetic appeal while ensuring durability for years to come. The property boasts modern utility services, including new electrical service and high-speed underground fiber optic internet wiring. A new 200 amp panel in the garage, along with provisions for an Electric Vehicle Charging Station, catering to contemporary needs. Smart home technology abounds offering Remote Systems for lighting and security from anywhere in the world via smartphone. The Brilliant Smart Controller enables acc ess to the included Sonos Speaker System globally, while a Ring Security System provides peace of mind. The Wiser Halo locking system ensures top-tier security, with exterior locks controllable via keypad or smartphone. The kitchen is equipped with very high end custom appliances, including Bosch Benchmark and Subzero. Accent lighting throughout enhances functionality, while ample storage solutions cater to convenience. This home represents the epitome of luxurious living in Calgary's sought-after Collingwood neighborhood. From its meticulously landscaped exterior to its state-of-the-art interior features and smart home technology, this property offers unparalleled comfort, convenience, and security for discerning buyers. Please note, as this home is considered a new home by CRA, GST is payable. GST is included in the listed price. (id:41531)
Trec The Real Estate Company
