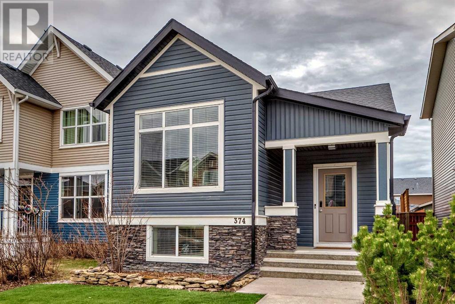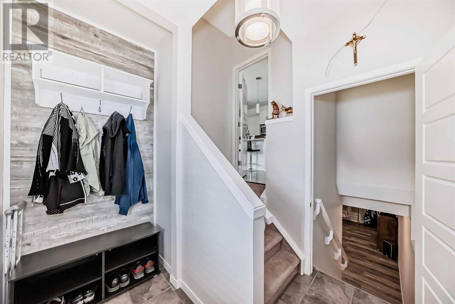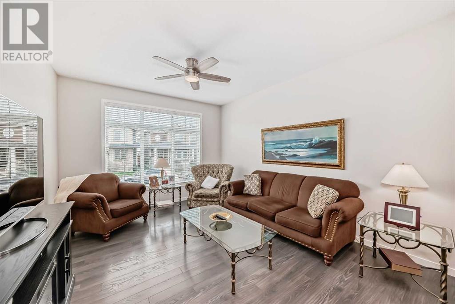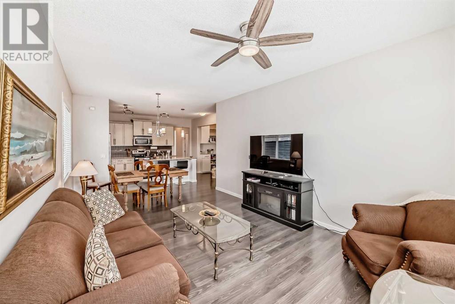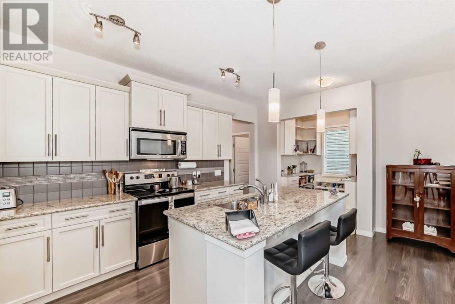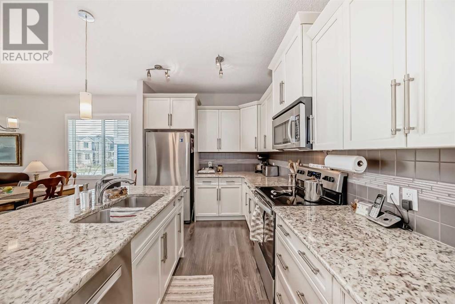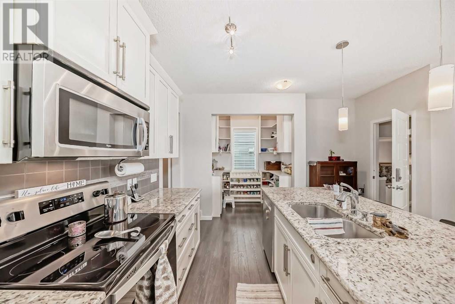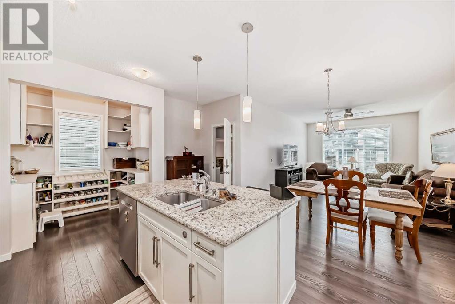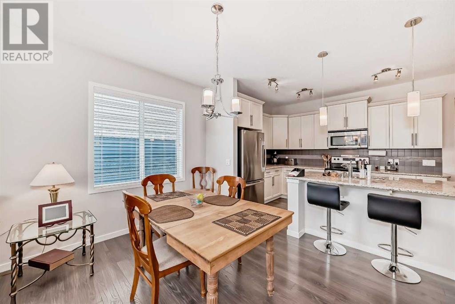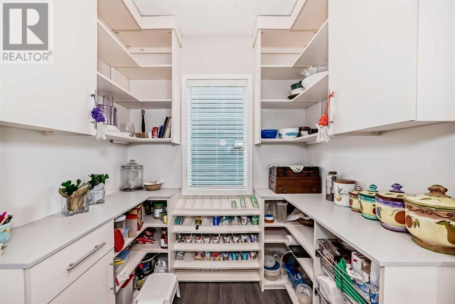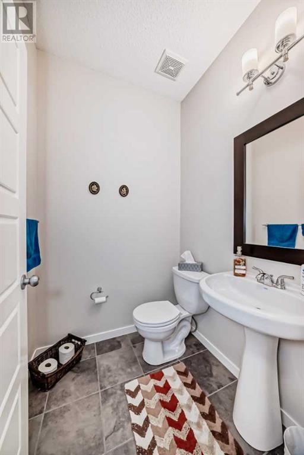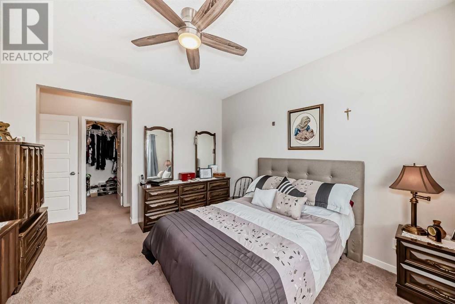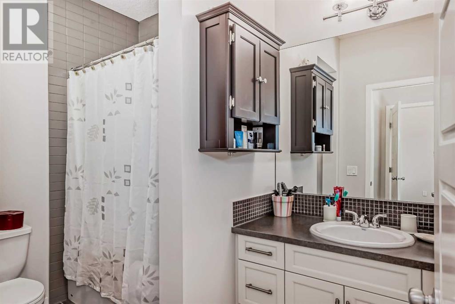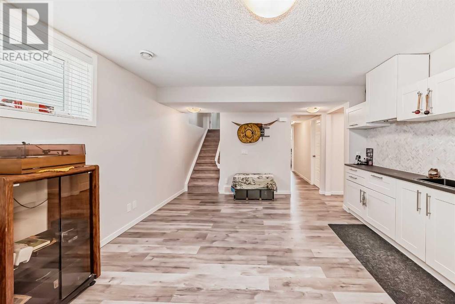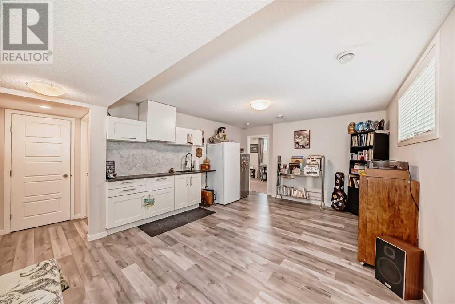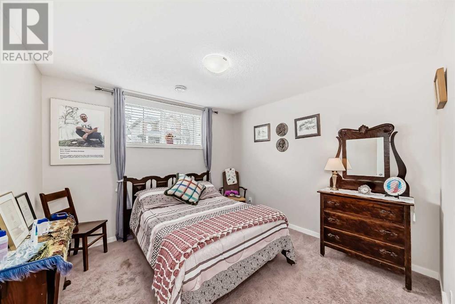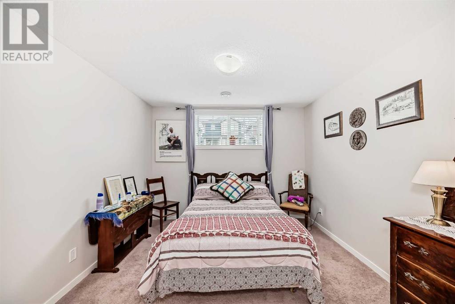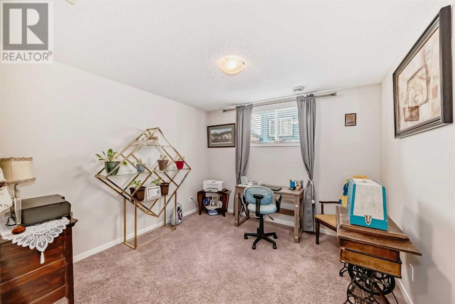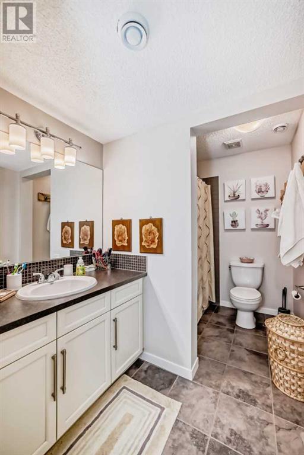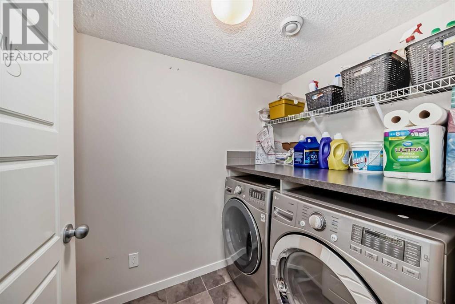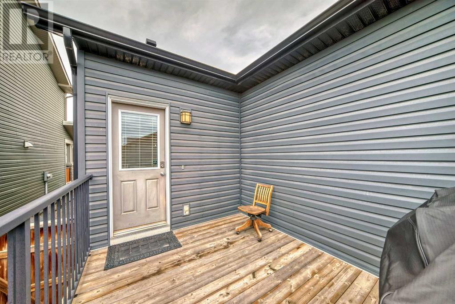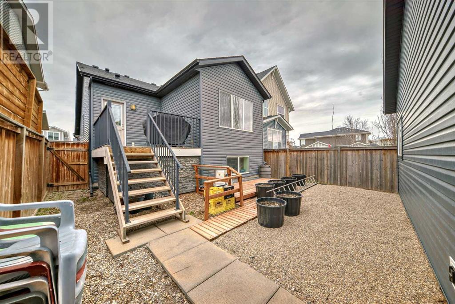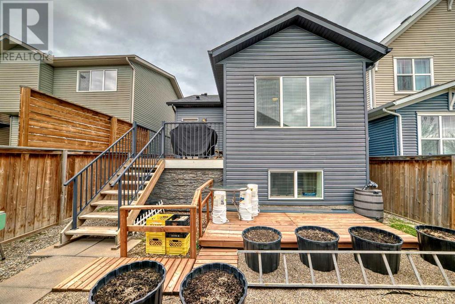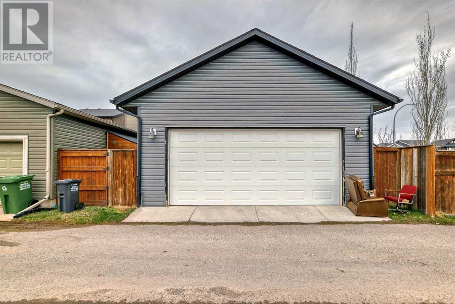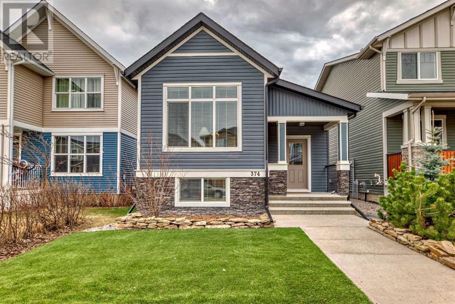3 Bedroom
3 Bathroom
1033 sqft
Bi-Level
None
Forced Air
$559,900
Welcome Home! Sweet spot in Fireside walking distance to schools, shopping, restaurants, medical. Main level is welcoming with OPEN CONCEPT kitchen, living and dining. There is also a Butler's Pantry which is a unique feature! Primary Bedroom is a great size with walk in closet and 4 pce en suite. Out the back door is a two tired deck system perfect for entertaining/BBQing and a nice spot for garden boxes. Back yard is nice and private, and low maintenance. The front yard comes fully landscaped with year round green grass! No mowing is this yard. Back inside and downstairs you have a FULLY FINISHED family room with wet bar. There are also 2 bedrooms a 4 piece bath and laundry. Fireside is a family Friendly community with 2 elementary schools, parks and playgrounds. Very easy access out to Highway 22 and the Mountains! View this Home Today and Live here Tomorrow! (id:41531)
Property Details
|
MLS® Number
|
A2130600 |
|
Property Type
|
Single Family |
|
Community Name
|
Fireside |
|
Amenities Near By
|
Park, Playground |
|
Features
|
Back Lane |
|
Parking Space Total
|
2 |
|
Plan
|
1112085 |
|
Structure
|
Deck, See Remarks |
Building
|
Bathroom Total
|
3 |
|
Bedrooms Above Ground
|
1 |
|
Bedrooms Below Ground
|
2 |
|
Bedrooms Total
|
3 |
|
Appliances
|
Refrigerator, Water Softener, Dishwasher, Garburator, Microwave Range Hood Combo, Window Coverings, Garage Door Opener, Washer & Dryer |
|
Architectural Style
|
Bi-level |
|
Basement Development
|
Finished |
|
Basement Type
|
Full (finished) |
|
Constructed Date
|
2012 |
|
Construction Material
|
Wood Frame |
|
Construction Style Attachment
|
Detached |
|
Cooling Type
|
None |
|
Exterior Finish
|
Stone, Vinyl Siding |
|
Fireplace Present
|
No |
|
Flooring Type
|
Carpeted, Ceramic Tile, Vinyl |
|
Foundation Type
|
Poured Concrete |
|
Half Bath Total
|
1 |
|
Heating Fuel
|
Natural Gas |
|
Heating Type
|
Forced Air |
|
Size Interior
|
1033 Sqft |
|
Total Finished Area
|
1033 Sqft |
|
Type
|
House |
Parking
Land
|
Acreage
|
No |
|
Fence Type
|
Fence |
|
Land Amenities
|
Park, Playground |
|
Size Depth
|
34.99 M |
|
Size Frontage
|
9.14 M |
|
Size Irregular
|
319.89 |
|
Size Total
|
319.89 M2|0-4,050 Sqft |
|
Size Total Text
|
319.89 M2|0-4,050 Sqft |
|
Zoning Description
|
R-mx |
Rooms
| Level |
Type |
Length |
Width |
Dimensions |
|
Lower Level |
4pc Bathroom |
|
|
.00 Ft x .00 Ft |
|
Lower Level |
Bedroom |
|
|
10.83 Ft x 10.83 Ft |
|
Lower Level |
Bedroom |
|
|
10.92 Ft x 10.67 Ft |
|
Lower Level |
Family Room |
|
|
13.25 Ft x 18.00 Ft |
|
Lower Level |
Laundry Room |
|
|
5.00 Ft x 6.67 Ft |
|
Main Level |
2pc Bathroom |
|
|
.00 Ft x .00 Ft |
|
Main Level |
4pc Bathroom |
|
|
.00 Ft x .00 Ft |
|
Main Level |
Kitchen |
|
|
15.17 Ft x 8.92 Ft |
|
Main Level |
Living Room |
|
|
11.92 Ft x 13.00 Ft |
|
Main Level |
Pantry |
|
|
5.33 Ft x 7.08 Ft |
|
Main Level |
Dining Room |
|
|
11.92 Ft x 8.75 Ft |
|
Main Level |
Primary Bedroom |
|
|
12.00 Ft x 12.92 Ft |
https://www.realtor.ca/real-estate/26870380/374-fireside-place-cochrane-fireside
