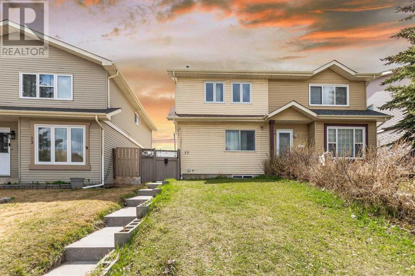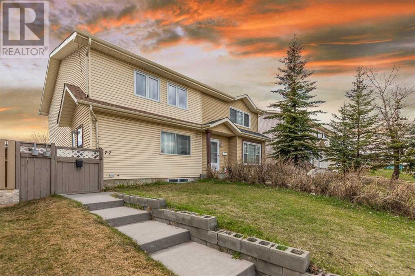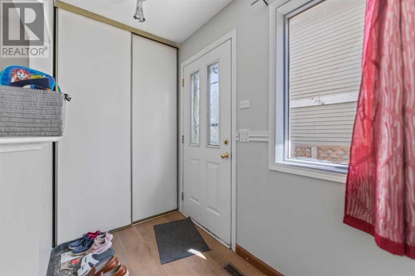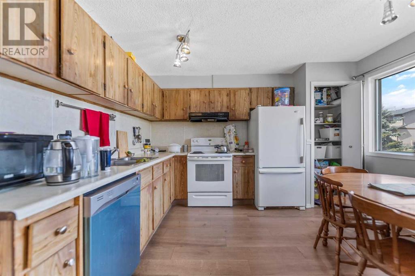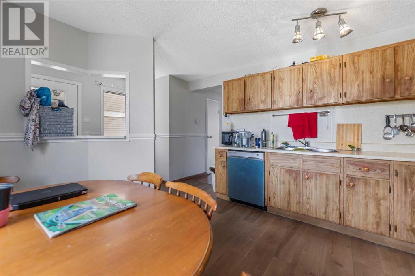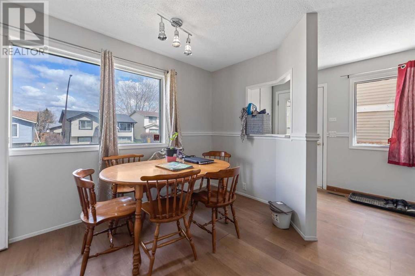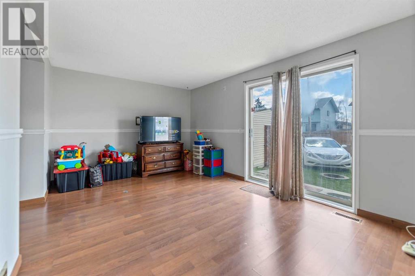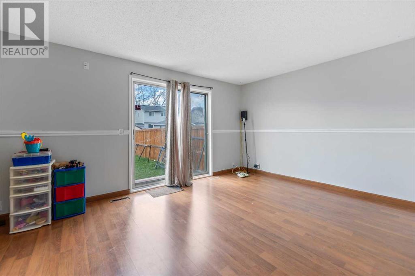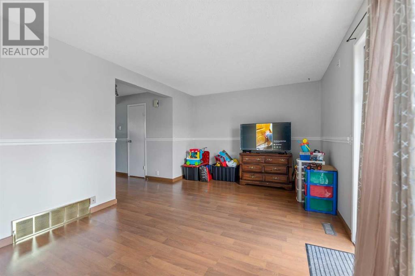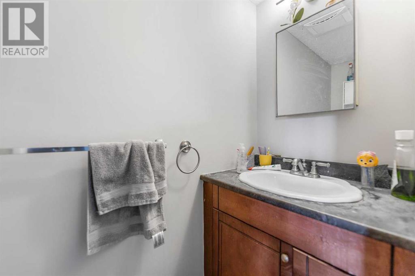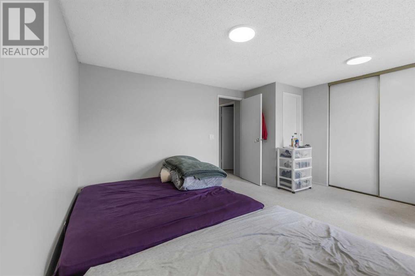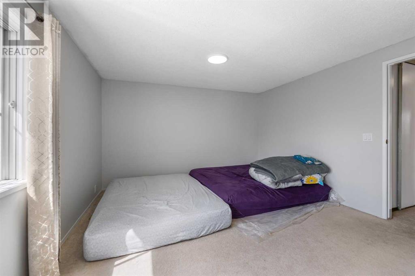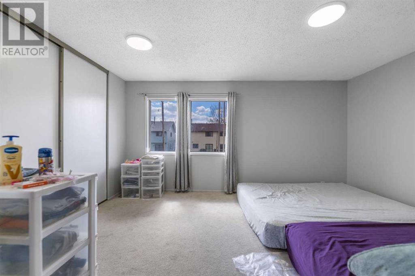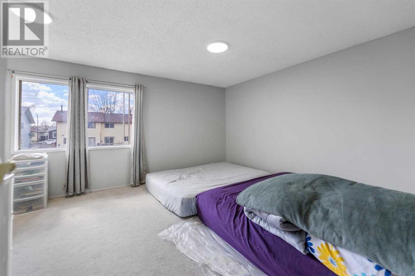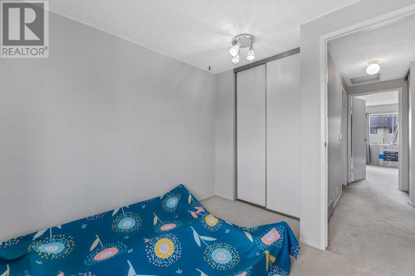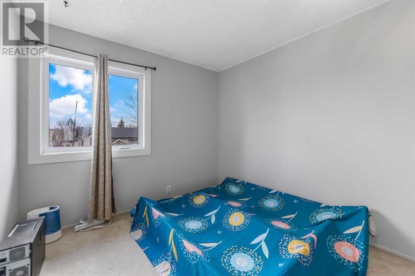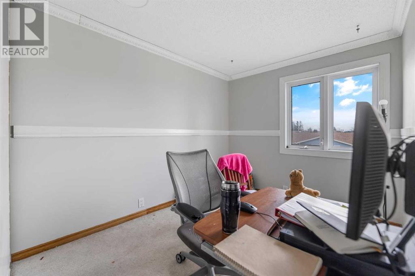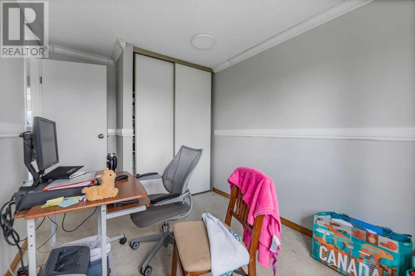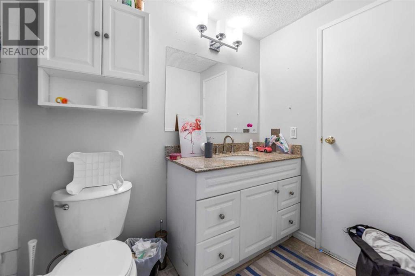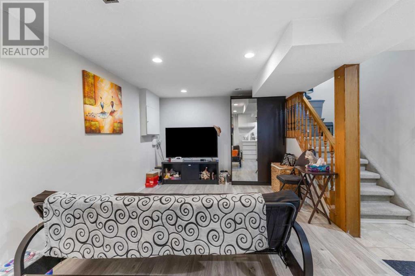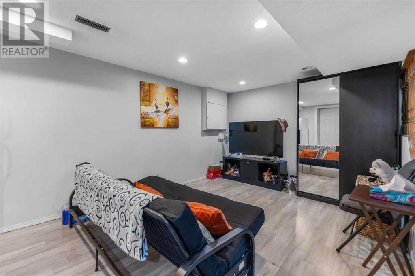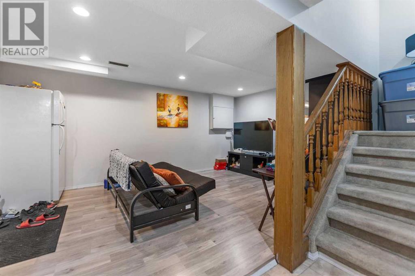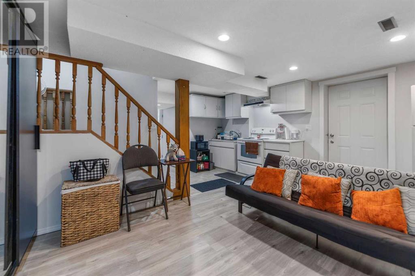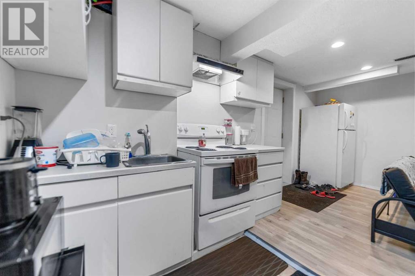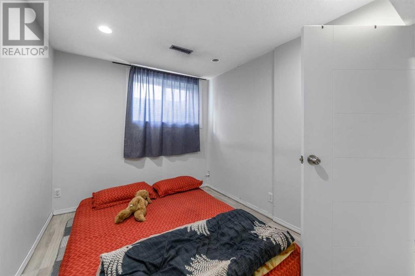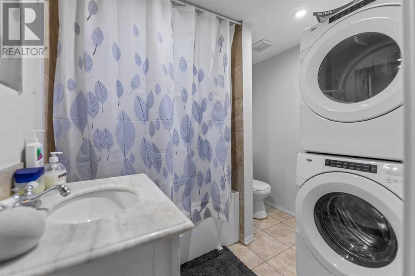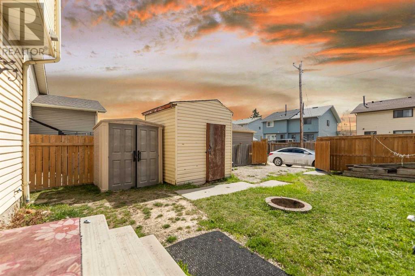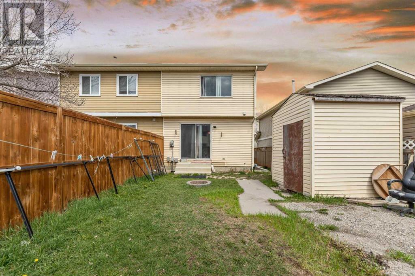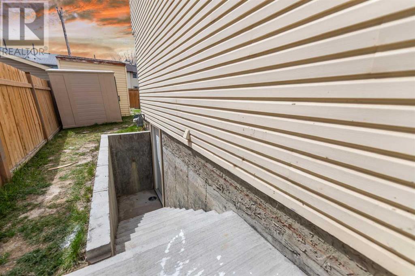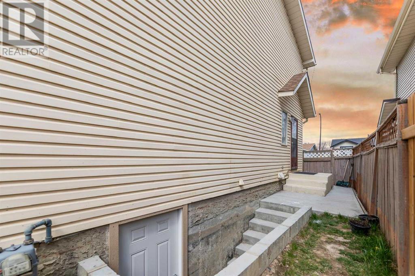4 Bedroom
3 Bathroom
1187 sqft
None
Forced Air
$475,000
Location!! Location!! Perfect starter home or revenue property. Live up, rent down. This semi-detached home offers over 1700sq. ft. of walking space. This bright and spacious home features 3 bedrooms upstairs and a 4pc bath. Nice and bright main floor with kitchen, living room and a half bath. Has a one bedroom (illegal suite) with a Separate entrance!! Enjoy your fenced off private backyard for those great summer bbq's and enjoy the evenings with your very own in ground fire pit. Your within 10 minutes of walking distance to Superstore, Tim Hortons, dental office, desi groceries, restaurants, school, playground and Mcknight Train Station. (id:41531)
Property Details
|
MLS® Number
|
A2130628 |
|
Property Type
|
Single Family |
|
Community Name
|
Castleridge |
|
Amenities Near By
|
Playground |
|
Features
|
Back Lane, No Animal Home, No Smoking Home |
|
Parking Space Total
|
2 |
|
Plan
|
8111139 |
|
Structure
|
None |
Building
|
Bathroom Total
|
3 |
|
Bedrooms Above Ground
|
3 |
|
Bedrooms Below Ground
|
1 |
|
Bedrooms Total
|
4 |
|
Appliances
|
Washer, Range - Electric, Dishwasher, Dryer, Microwave Range Hood Combo, Window Coverings |
|
Basement Development
|
Finished |
|
Basement Features
|
Separate Entrance |
|
Basement Type
|
Full (finished) |
|
Constructed Date
|
1983 |
|
Construction Material
|
Wood Frame |
|
Construction Style Attachment
|
Semi-detached |
|
Cooling Type
|
None |
|
Fireplace Present
|
No |
|
Flooring Type
|
Carpeted, Laminate, Linoleum, Tile |
|
Foundation Type
|
Poured Concrete |
|
Half Bath Total
|
1 |
|
Heating Fuel
|
Natural Gas |
|
Heating Type
|
Forced Air |
|
Stories Total
|
2 |
|
Size Interior
|
1187 Sqft |
|
Total Finished Area
|
1187 Sqft |
|
Type
|
Duplex |
Parking
Land
|
Acreage
|
No |
|
Fence Type
|
Fence |
|
Land Amenities
|
Playground |
|
Size Irregular
|
245.00 |
|
Size Total
|
245 M2|0-4,050 Sqft |
|
Size Total Text
|
245 M2|0-4,050 Sqft |
|
Zoning Description
|
R-c2 |
Rooms
| Level |
Type |
Length |
Width |
Dimensions |
|
Second Level |
Primary Bedroom |
|
|
17.25 Ft x 12.50 Ft |
|
Second Level |
Bedroom |
|
|
12.17 Ft x 7.92 Ft |
|
Second Level |
Bedroom |
|
|
9.83 Ft x 8.83 Ft |
|
Second Level |
4pc Bathroom |
|
|
9.75 Ft x 4.92 Ft |
|
Basement |
Bedroom |
|
|
11.50 Ft x 7.92 Ft |
|
Basement |
4pc Bathroom |
|
|
8.00 Ft x 6.75 Ft |
|
Main Level |
Living Room |
|
|
17.25 Ft x 10.92 Ft |
|
Main Level |
Eat In Kitchen |
|
|
12.33 Ft x 12.08 Ft |
|
Main Level |
2pc Bathroom |
|
|
7.33 Ft x 2.75 Ft |
https://www.realtor.ca/real-estate/26872676/77-castlebrook-way-ne-calgary-castleridge
