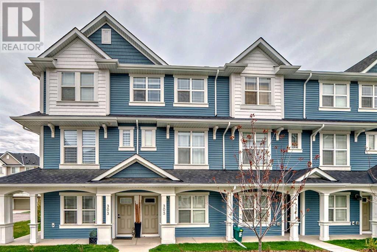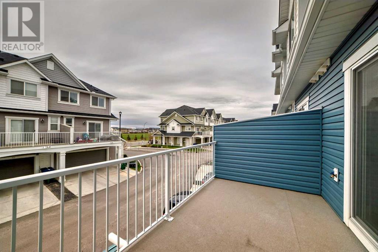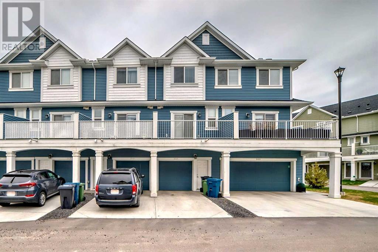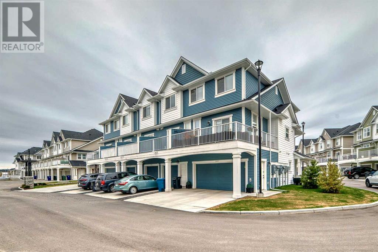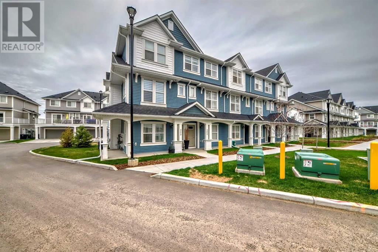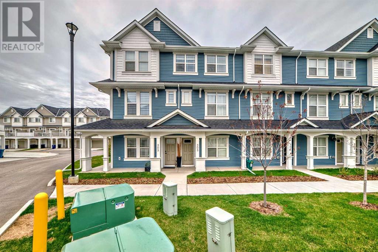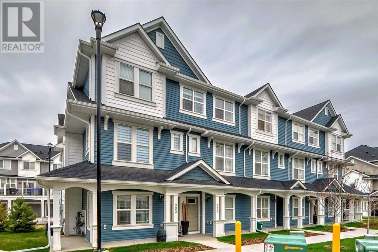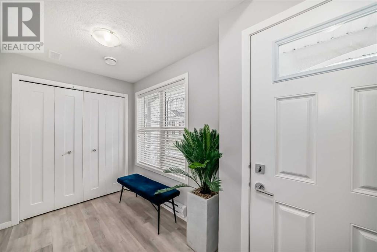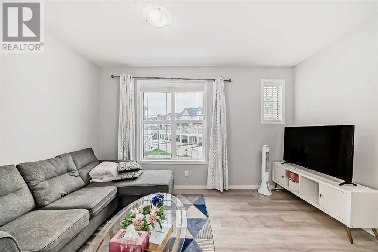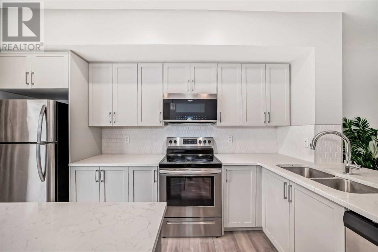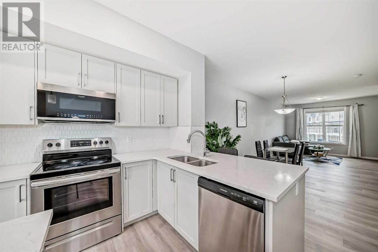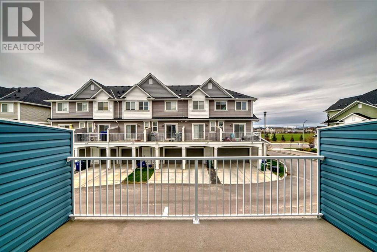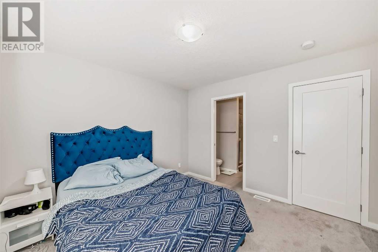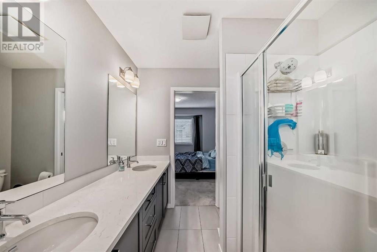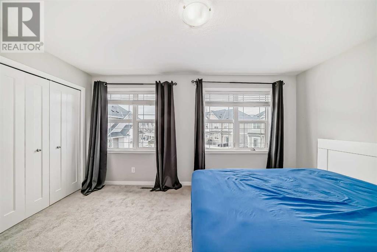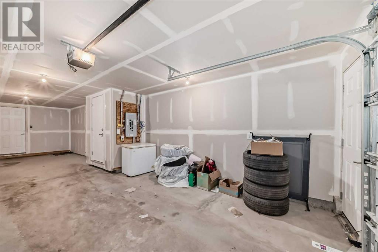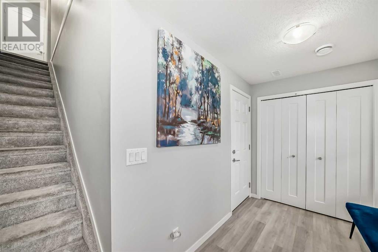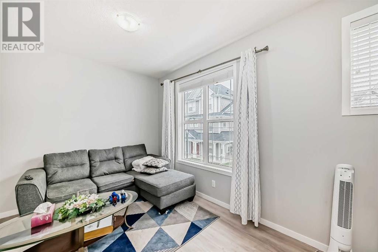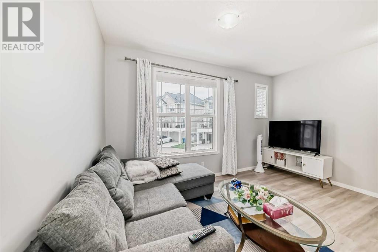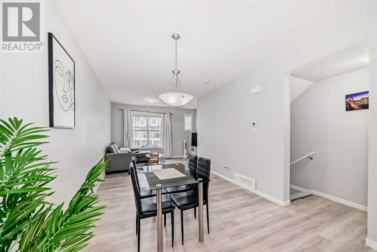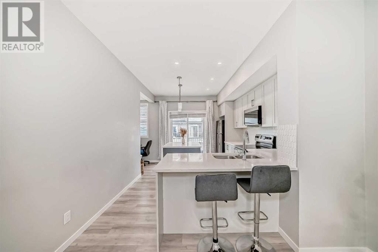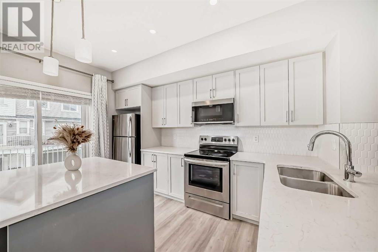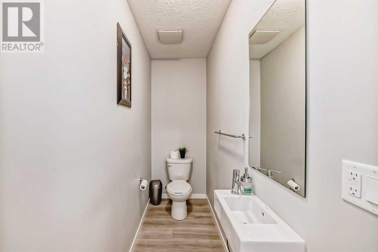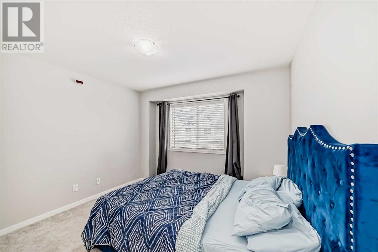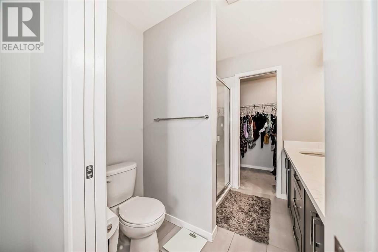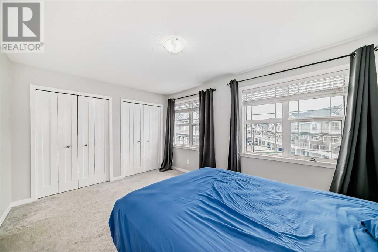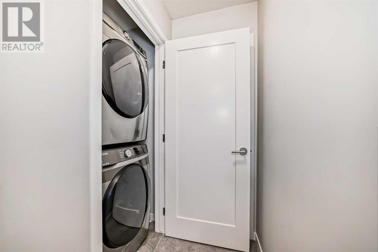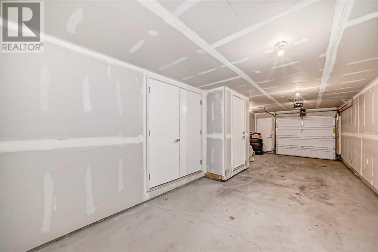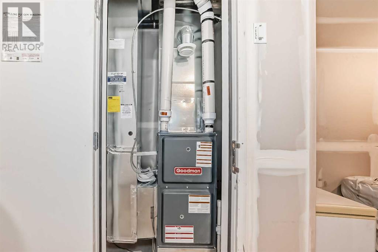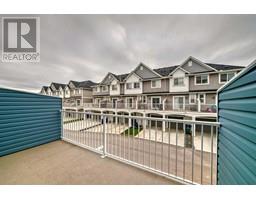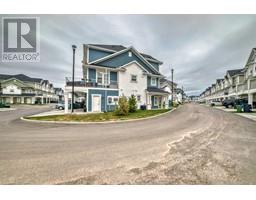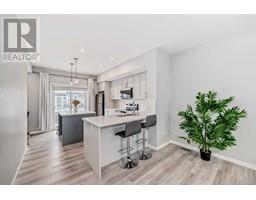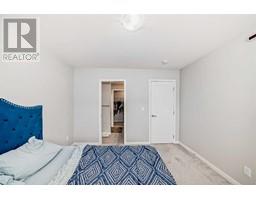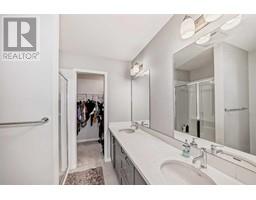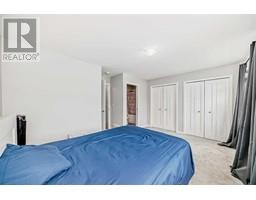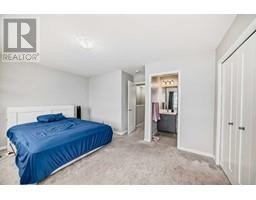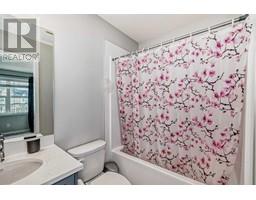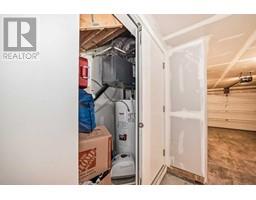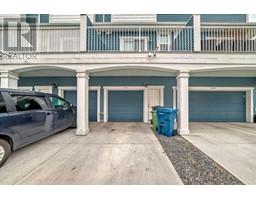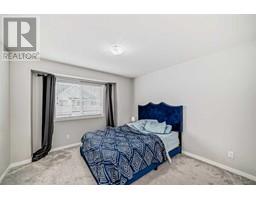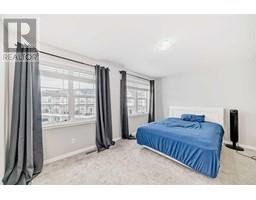Calgary Real Estate Agency
305 Copperstone Manor Se Calgary, Alberta T2Z 5G3
$450,000Maintenance, Insurance, Property Management, Waste Removal
$220 Monthly
Maintenance, Insurance, Property Management, Waste Removal
$220 MonthlyWELCOME HOME! This stunning and bright, 3-story townhouse features 2 bedrooms, 2.5 bathrooms, ample storage, and an open concept that is perfect for entertaining. Located in the desirable community of Copperfield, steps away from amenities, parks, green spaces and school. This unit has a patio for that wonderful BBQ days. As you step into this well-laid-out townhome, you'll be greeted with soaring 9-foot ceilings and tons of natural light flowing through the large windows. The modern kitchen is complete with nicely finished cabinets and quartz countertops. The kitchen overlooks the dining area and generous living room complete with gorgeous luxury vinyl plank. The open floor plan is perfect for hosting and entertaining! Head upstairs to the good-sized primary bedroom which is complete with a walk-in closet and 4-piece ensuite! The second bedroom also has a walk-in closet and a full 4-piece bathroom. The large tandem garage is an added bonus! Use it as a garage, or use it as a gym space, This home has it all! Quick access and only minutes from the countless amenities of both 130 Ave and McKenzie Towne... this home offers unbeatable convenience. This move-in-ready home provides maintenance-free living with low condo fees, perfect for investors or first-time buyers. Don't miss out! (id:41531)
Property Details
| MLS® Number | A2130845 |
| Property Type | Single Family |
| Community Name | Copperfield |
| Amenities Near By | Park, Playground |
| Community Features | Pets Allowed With Restrictions |
| Features | Parking |
| Parking Space Total | 2 |
| Plan | 1911365 |
| Structure | Deck |
Building
| Bathroom Total | 3 |
| Bedrooms Above Ground | 2 |
| Bedrooms Total | 2 |
| Appliances | Refrigerator, Oven - Electric, Range - Electric, Dishwasher, Microwave, Washer/dryer Stack-up |
| Basement Type | None |
| Constructed Date | 2022 |
| Construction Material | Poured Concrete, Wood Frame |
| Construction Style Attachment | Attached |
| Cooling Type | None |
| Exterior Finish | Concrete, Vinyl Siding |
| Fireplace Present | No |
| Flooring Type | Carpeted, Vinyl Plank |
| Foundation Type | Poured Concrete |
| Half Bath Total | 1 |
| Heating Type | Central Heating |
| Stories Total | 3 |
| Size Interior | 1228 Sqft |
| Total Finished Area | 1228 Sqft |
| Type | Row / Townhouse |
Parking
| Attached Garage | 1 |
| Tandem |
Land
| Acreage | No |
| Fence Type | Not Fenced |
| Land Amenities | Park, Playground |
| Landscape Features | Landscaped |
| Size Total Text | Unknown |
| Zoning Description | M-g D55 |
Rooms
| Level | Type | Length | Width | Dimensions |
|---|---|---|---|---|
| Second Level | Primary Bedroom | 14.11 M x 10.11 M | ||
| Second Level | 4pc Bathroom | 4.11 M x 7.40 M | ||
| Second Level | Laundry Room | 3.00 M x 3.10 M | ||
| Second Level | Bedroom | 10.11 M x 11.30 M | ||
| Second Level | 4pc Bathroom | 7.40 M x 7.20 M | ||
| Second Level | Other | 4.70 M x 7.50 M | ||
| Lower Level | Other | 6.20 M x 8.00 M | ||
| Lower Level | Storage | 3.40 M x 12.60 M | ||
| Main Level | Living Room | 14.50 M x 14.30 M | ||
| Main Level | Dining Room | 15.40 M x 10.80 M | ||
| Main Level | 2pc Bathroom | 8.20 M x 3.00 M | ||
| Main Level | Breakfast | 5.90 M x 3.60 M | ||
| Main Level | Other | 10.80 M x 14.40 M |
https://www.realtor.ca/real-estate/26873835/305-copperstone-manor-se-calgary-copperfield
Interested?
Contact us for more information
