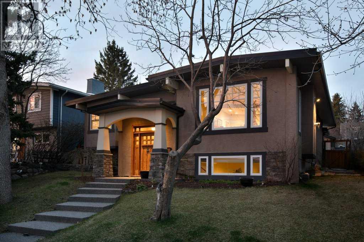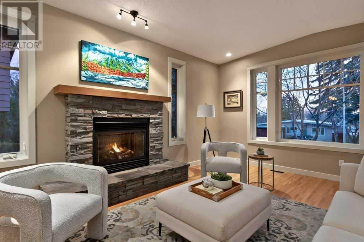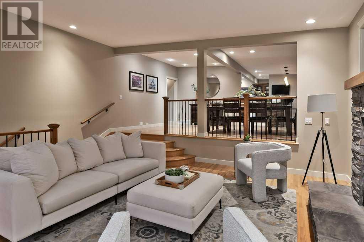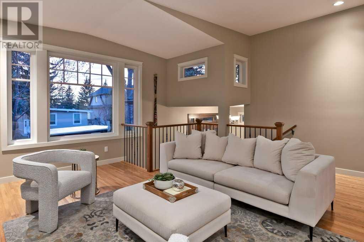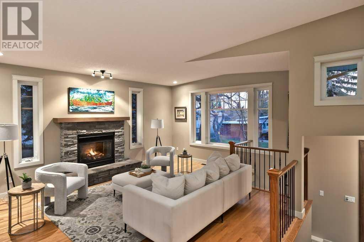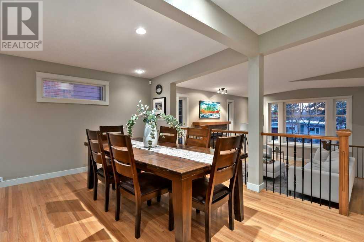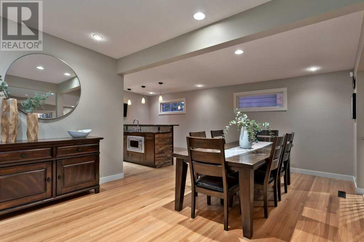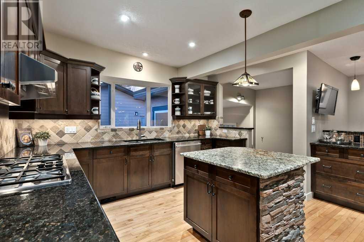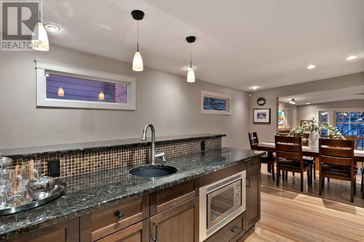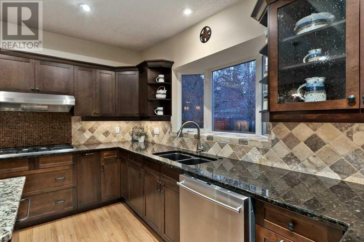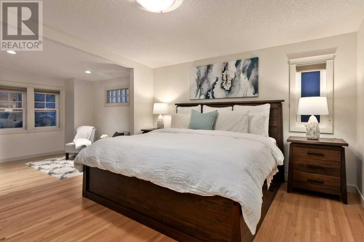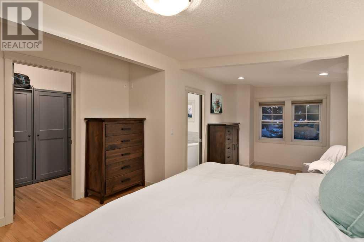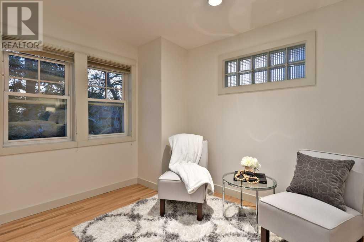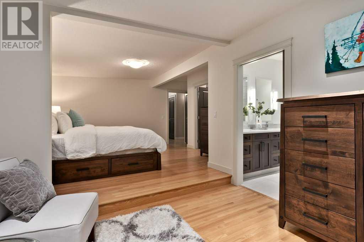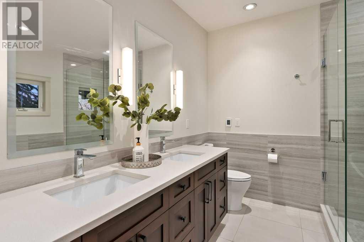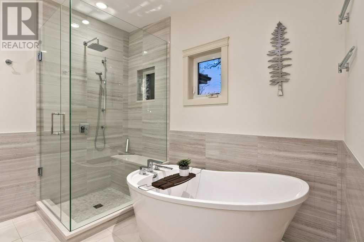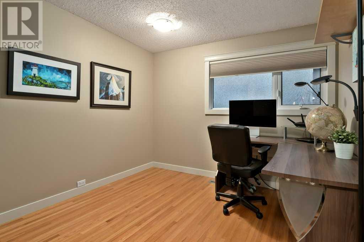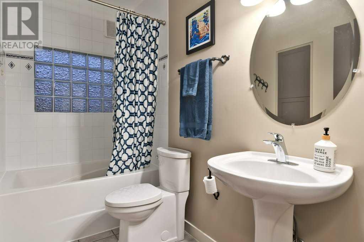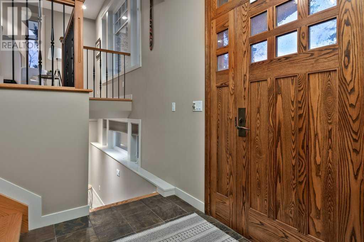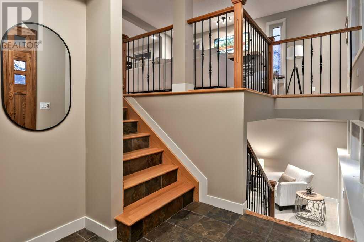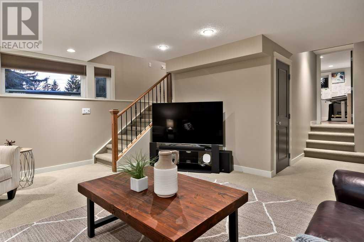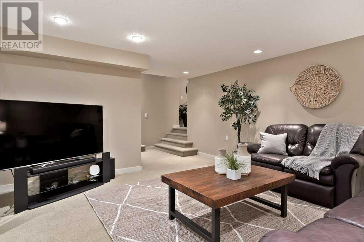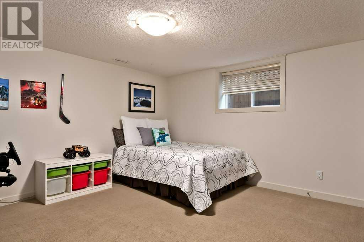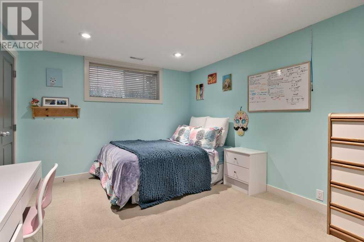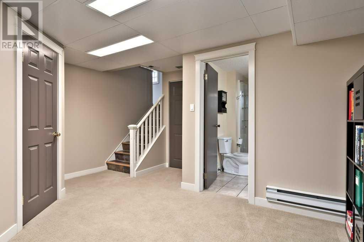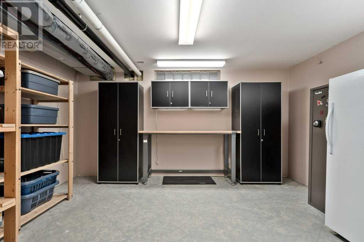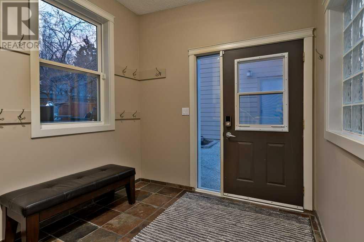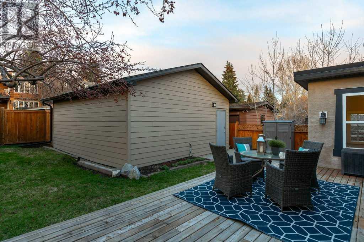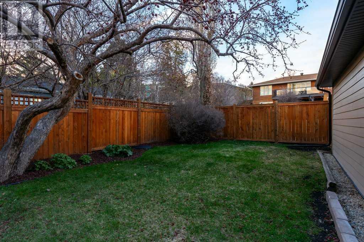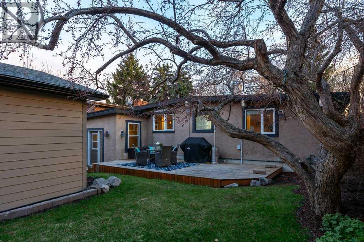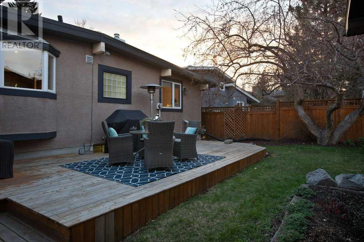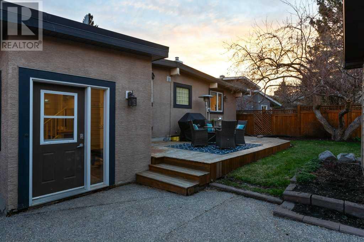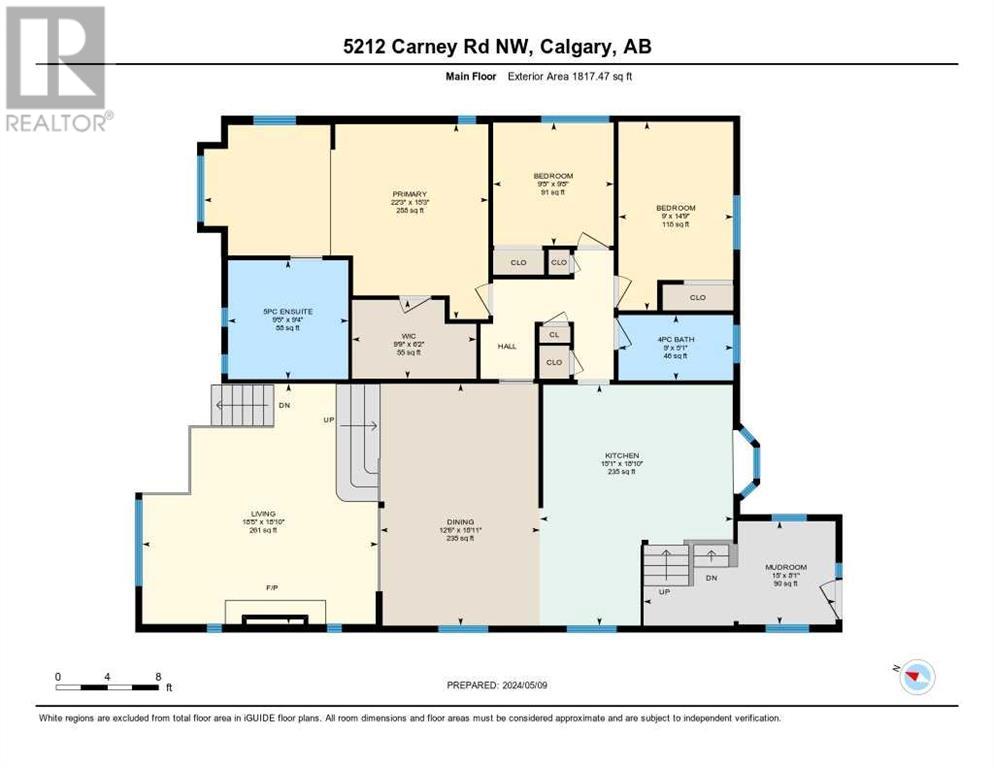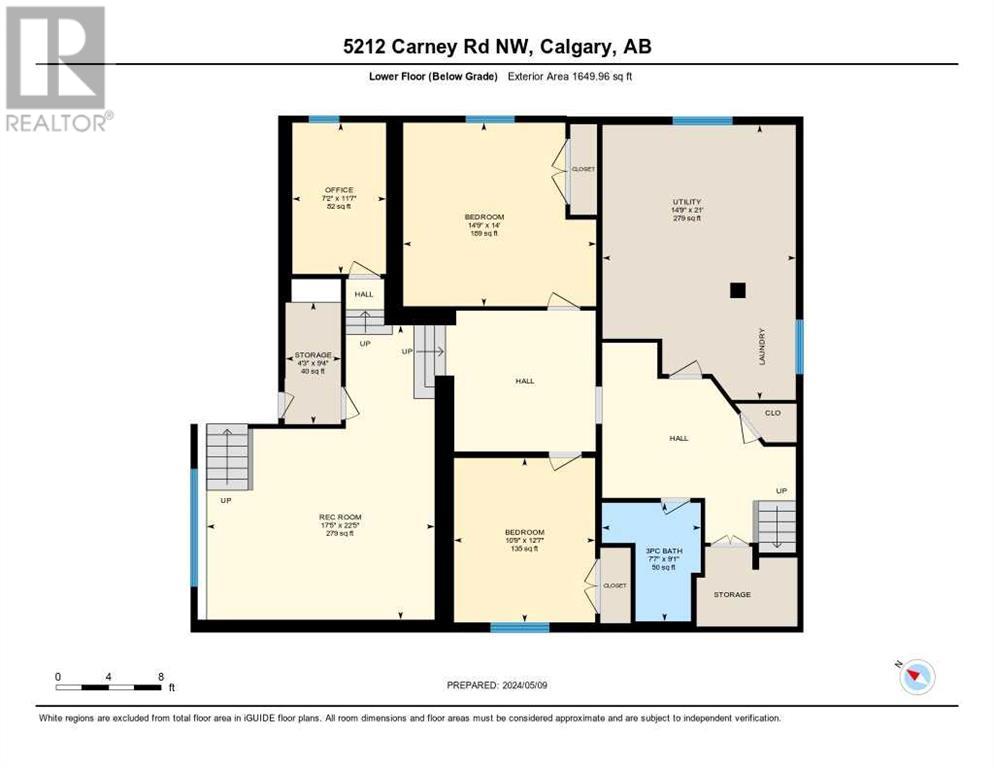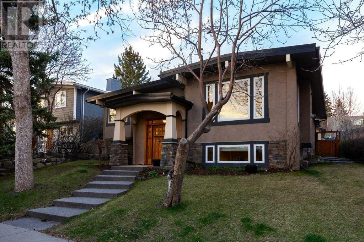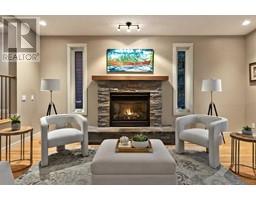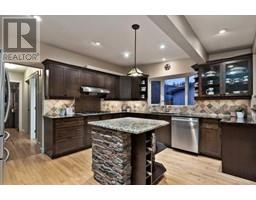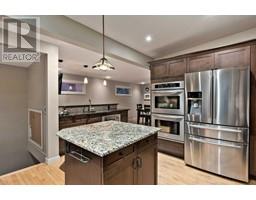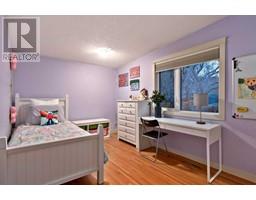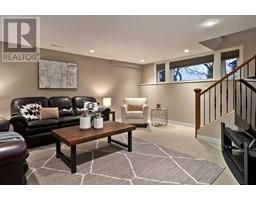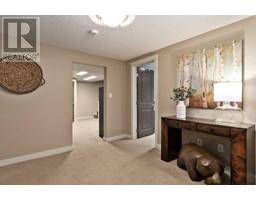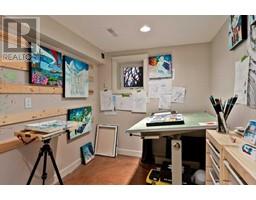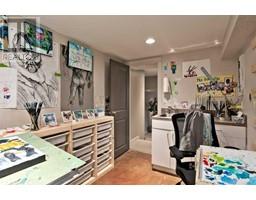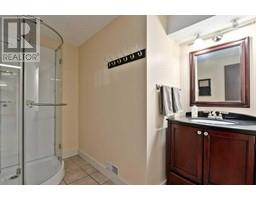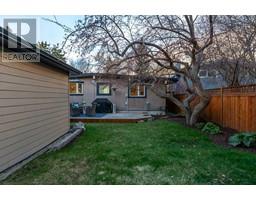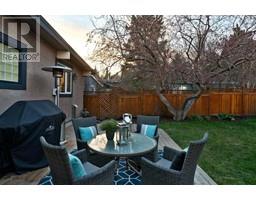5 Bedroom
3 Bathroom
1817.47 sqft
Bi-Level
Fireplace
Central Air Conditioning
Forced Air
Garden Area
$1,200,000
Welcome to 5212 Carney Road, a unique estate home in the highly desirable Charleswood. This property stands out with its massive 3564 sqft of luxury living space, set on an oversized lot with mature gardens and trees.This home offers versatile spaces catering to any lifestyle. It is designed with a thoughtful, open floor plan that seamlessly blends luxury with functionality. It provides warm spaces where friends and family can linger, with room for anyone craving solitude to carve out some privacy. The expansive kitchen is a chef's delight, boasting top-of-the-line appliances, ample counter space, and extra cabinetry. The separate dining room provides an elegant space for every occasion, be it entertaining guests or enjoying a quiet family dinner.The spacious living area is bathed in natural light and centred around a cozy fireplace that adds warmth and charm. It is a perfect backdrop for creating lifelong memories with loved ones.The sprawling primary bedroom with a cozy sitting area is a true sanctuary. The renovated luxury ensuite is a spa-like oasis featuring premium fixtures. A generously sized walk-in closet has ample space to organize and store your wardrobe essentials. Two additional main-floor bedrooms and a large main bath provide comfort and functionality.The lower level offers additional living space, including two well-appointed bedrooms and a full bathroom, ideal for accommodating guests or growing families. A versatile rec room provides endless possibilities, while a dedicated office space offers the perfect environment for productivity and focus.Outside, the new (2023) insulated, heated, oversized garage with an equally oversized and heavy-duty garage door has ample space to park your vehicles, store your tools, and organize your sports equipment. It has an electrical panel and is ready for EV charging.The gorgeous yard offers a private sanctuary to unwind, play, or entertain. Whether hosting a barbecue with friends, having fun with kids or enj oying a quiet moment, the mature gardens and trees provide a picturesque backdrop for outdoor enjoyment year-round.This stunning estate home in family-friendly Charleswood offers unparalleled luxury, comfort, and functionality. It offers easy access to Nosehill Parks, the University of Calgary, the Foothills, and Children's hospitals, and it is walkable to the library, public pool, off-leash dog park, K-12 schools, and more! Take advantage of your opportunity to make this exceptional property your own. Welcome home! (id:41531)
Property Details
|
MLS® Number
|
A2130702 |
|
Property Type
|
Single Family |
|
Community Name
|
Charleswood |
|
Amenities Near By
|
Park, Playground |
|
Features
|
Treed, Back Lane, No Smoking Home |
|
Parking Space Total
|
2 |
|
Plan
|
1496jk |
|
Structure
|
Deck |
Building
|
Bathroom Total
|
3 |
|
Bedrooms Above Ground
|
3 |
|
Bedrooms Below Ground
|
2 |
|
Bedrooms Total
|
5 |
|
Appliances
|
Cooktop - Gas, Dishwasher, Oven, Dryer, Microwave, Window Coverings, Garage Door Opener |
|
Architectural Style
|
Bi-level |
|
Basement Development
|
Finished |
|
Basement Type
|
Full (finished) |
|
Constructed Date
|
1964 |
|
Construction Material
|
Wood Frame |
|
Construction Style Attachment
|
Detached |
|
Cooling Type
|
Central Air Conditioning |
|
Exterior Finish
|
Stone, Stucco |
|
Fireplace Present
|
Yes |
|
Fireplace Total
|
1 |
|
Flooring Type
|
Carpeted, Ceramic Tile, Hardwood |
|
Foundation Type
|
Poured Concrete |
|
Heating Type
|
Forced Air |
|
Size Interior
|
1817.47 Sqft |
|
Total Finished Area
|
1817.47 Sqft |
|
Type
|
House |
Parking
|
Detached Garage
|
2 |
|
Oversize
|
|
Land
|
Acreage
|
No |
|
Fence Type
|
Fence |
|
Land Amenities
|
Park, Playground |
|
Landscape Features
|
Garden Area |
|
Size Depth
|
35.04 M |
|
Size Frontage
|
17.41 M |
|
Size Irregular
|
563.00 |
|
Size Total
|
563 M2|4,051 - 7,250 Sqft |
|
Size Total Text
|
563 M2|4,051 - 7,250 Sqft |
|
Zoning Description
|
R-c1 |
Rooms
| Level |
Type |
Length |
Width |
Dimensions |
|
Lower Level |
3pc Bathroom |
|
|
9.08 Ft x 7.58 Ft |
|
Lower Level |
Bedroom |
|
|
14.00 Ft x 14.75 Ft |
|
Lower Level |
Bedroom |
|
|
12.58 Ft x 10.75 Ft |
|
Lower Level |
Office |
|
|
11.58 Ft x 7.17 Ft |
|
Lower Level |
Recreational, Games Room |
|
|
22.42 Ft x 17.42 Ft |
|
Lower Level |
Storage |
|
|
9.33 Ft x 4.25 Ft |
|
Lower Level |
Furnace |
|
|
21.00 Ft x 14.75 Ft |
|
Main Level |
4pc Bathroom |
|
|
5.08 Ft x 9.00 Ft |
|
Main Level |
5pc Bathroom |
|
|
9.33 Ft x 9.42 Ft |
|
Main Level |
Bedroom |
|
|
9.67 Ft x 9.42 Ft |
|
Main Level |
Bedroom |
|
|
14.75 Ft x 9.00 Ft |
|
Main Level |
Dining Room |
|
|
18.92 Ft x 12.50 Ft |
|
Main Level |
Kitchen |
|
|
18.83 Ft x 15.08 Ft |
|
Main Level |
Living Room |
|
|
18.83 Ft x 18.42 Ft |
|
Main Level |
Other |
|
|
8.08 Ft x 15.00 Ft |
|
Main Level |
Primary Bedroom |
|
|
15.25 Ft x 22.25 Ft |
|
Main Level |
Other |
|
|
6.17 Ft x 9.75 Ft |
https://www.realtor.ca/real-estate/26873766/5212-carney-road-nw-calgary-charleswood
