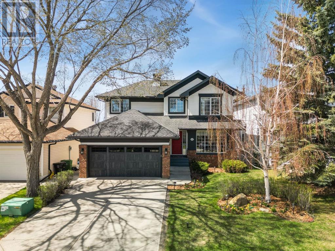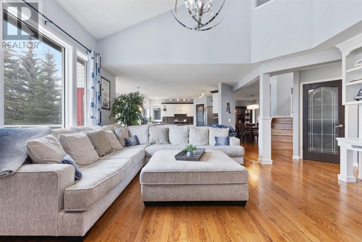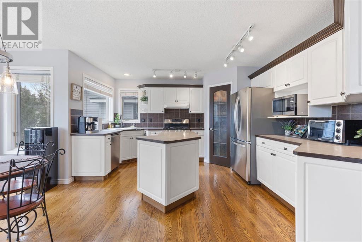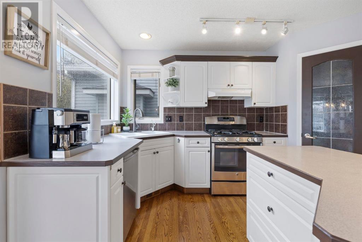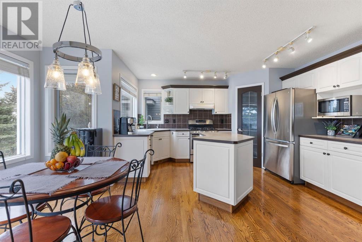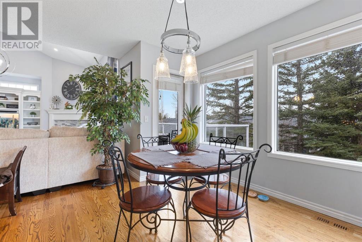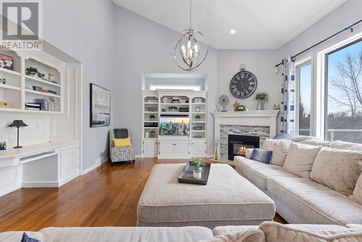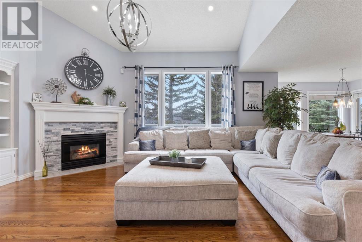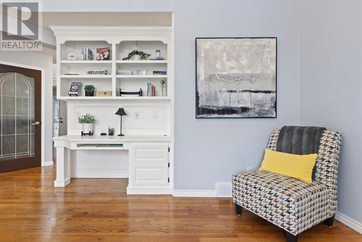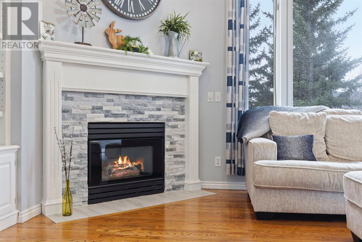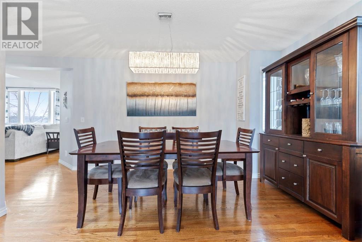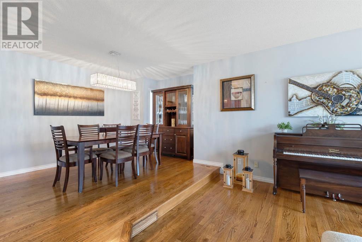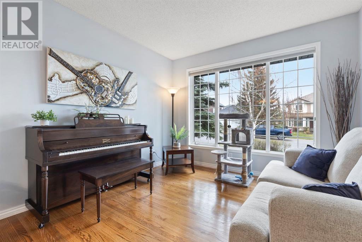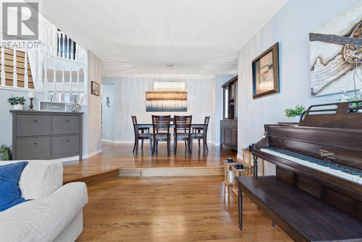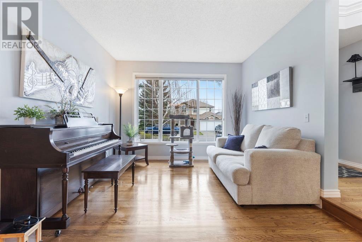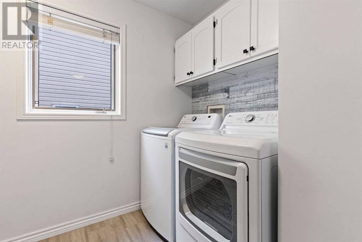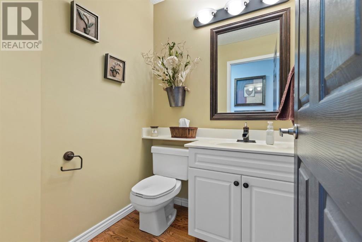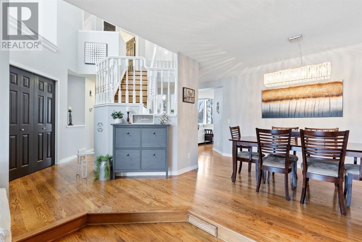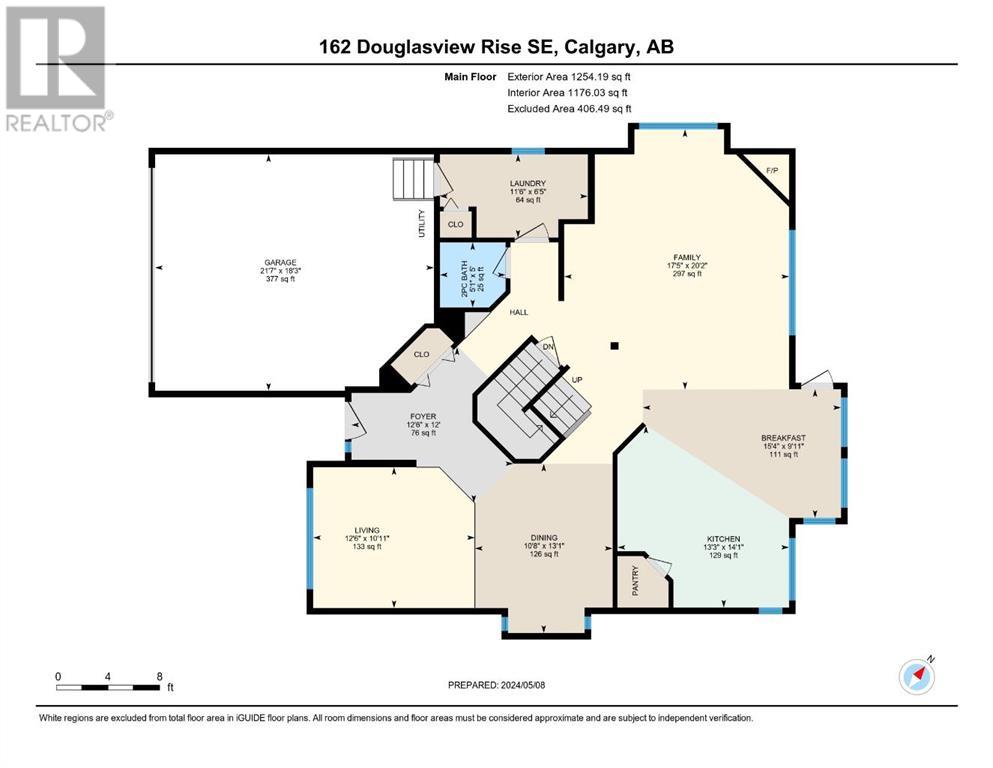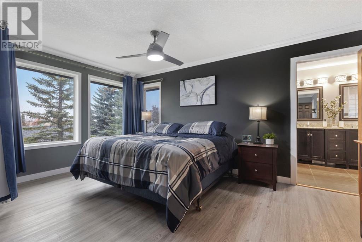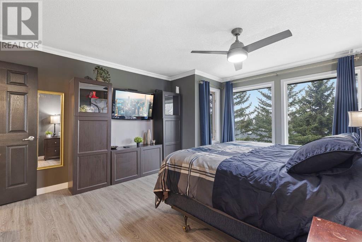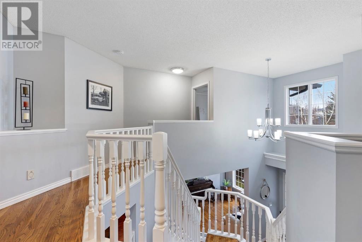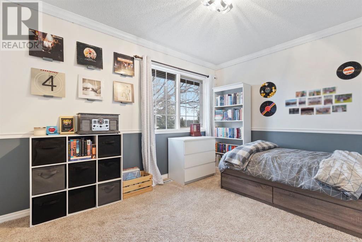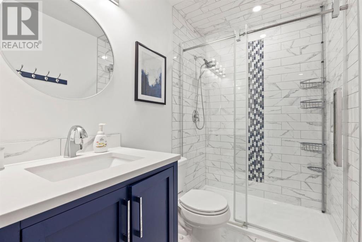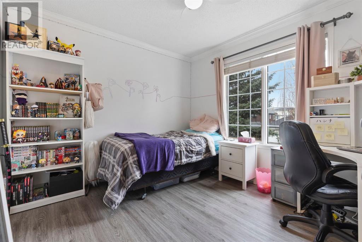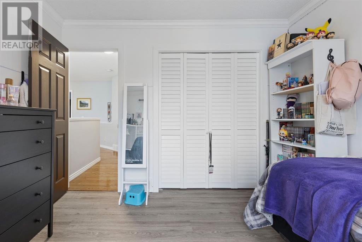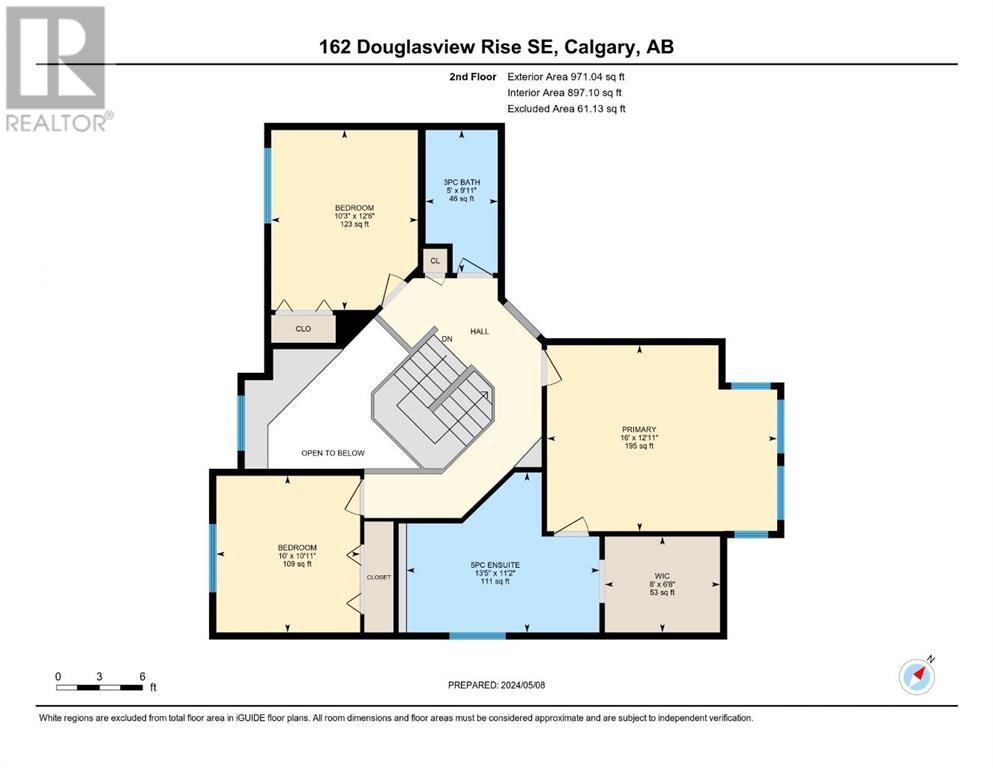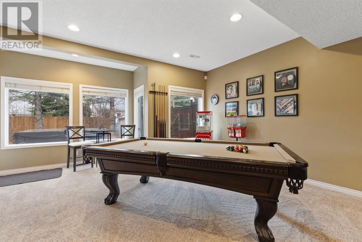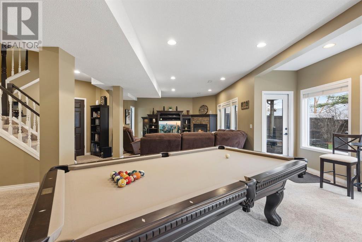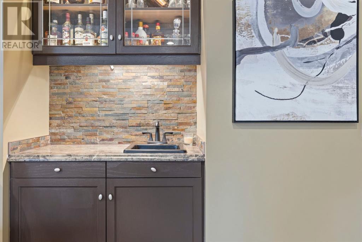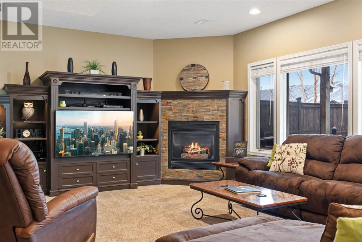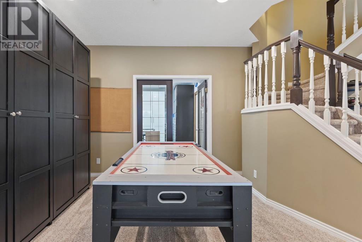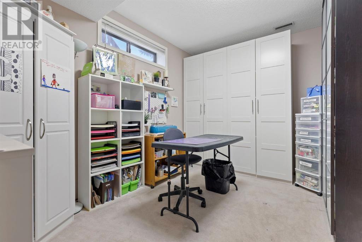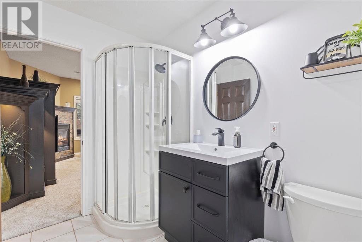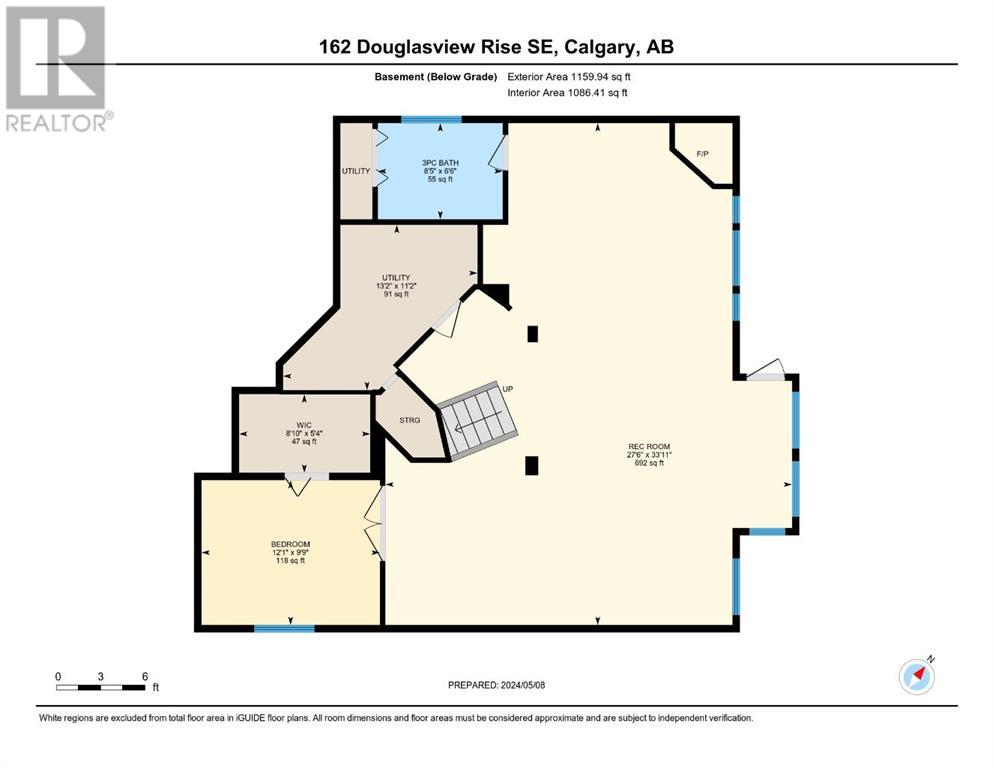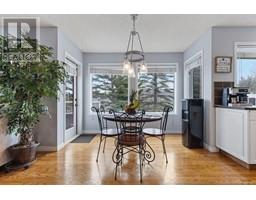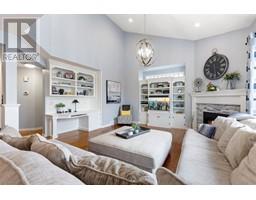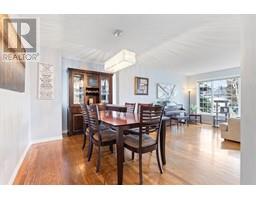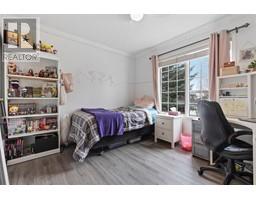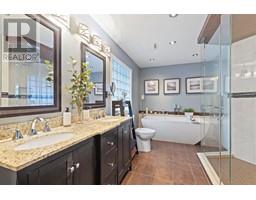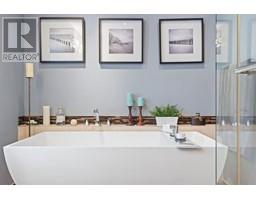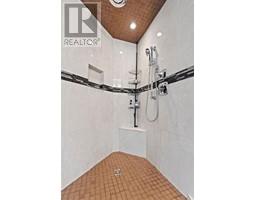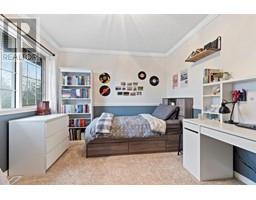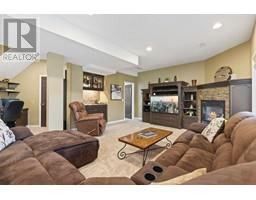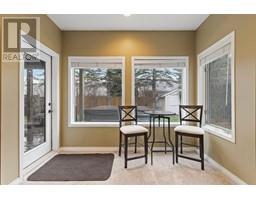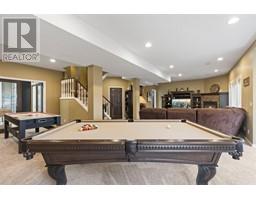4 Bedroom
4 Bathroom
2225 sqft
Fireplace
Central Air Conditioning
Forced Air
Landscaped, Lawn
$818,000
Welcome to 162 Douglasview Rise! Nestled near the serene River Valley, this meticulously maintained 2-story home offers unparalleled elegance and comfort. Step into a world of refined living as you explore the stunning layout.Upon entering, you can't help but notice the gorgeous hardwood floors that cover the entire main level. The chef's kitchen has plenty of natural light, a corner pantry, stainless steel appliances, ample counter space & storage and a centre island. Off the kitchen, you will find a beautiful family room with a natural gas fireplace and a gorgeous vaulted ceiling. You will love hosting friends and family in your formal dining room. With the main floor spaning 1,200 square feet, you won't be squeezed together any longer. Step up to the second level and indulge in luxury and comfort in the grand primary suite, a haven of relaxation and rejuvenation. You are going to love your spa-like ensuite that features heated floors, dual sinks, a gorgeous soaker tub and a custom standalone shower. Upstairs is complete with two more spacious bedrooms, perfect for kids or guests, and a stunning main bathroom that was recently renovated. The basement is designed for both relaxation and entertainment. Gather around the second gas fireplace, creating a cozy ambiance that sets the perfect tone for intimate gatherings or movie nights with loved ones. The basement also features a wet bar, ample flex space and direct access to your backyard. The basement has a large 3-piece bathroom for added convenience and a 4th bedroom (disclosure window may not meet today's egress code). With a west-facing backyard, countless upgrades, and conveniently situated between two schools, you will love calling this place home. In today's market, homes of this calibre don't come along very often, so don't miss your chance to call this place home and schedule your private tour today!Welcome to 162 Douglasview Rise! Nestled near the serene River Valley, this meticulously maintained 2-story home offers unparalleled elegance and comfort. Step into a world of refined living as you explore the stunning layout.For additional photos, click the dedicated website for this property at the link.Notable updates: Roof & appliances within the last 10 yearsMain bath with heated floors and Washer/Dryer 2022 (id:41531)
Property Details
|
MLS® Number
|
A2130629 |
|
Property Type
|
Single Family |
|
Community Name
|
Douglasdale/Glen |
|
Amenities Near By
|
Golf Course, Park, Playground, Recreation Nearby |
|
Community Features
|
Golf Course Development |
|
Features
|
Closet Organizers, No Smoking Home, Level |
|
Parking Space Total
|
4 |
|
Plan
|
9410846 |
Building
|
Bathroom Total
|
4 |
|
Bedrooms Above Ground
|
3 |
|
Bedrooms Below Ground
|
1 |
|
Bedrooms Total
|
4 |
|
Appliances
|
Washer, Refrigerator, Range - Electric, Dishwasher, Dryer, Microwave, Window Coverings, Garage Door Opener |
|
Basement Development
|
Finished |
|
Basement Features
|
Walk Out |
|
Basement Type
|
Full (finished) |
|
Constructed Date
|
1994 |
|
Construction Material
|
Wood Frame |
|
Construction Style Attachment
|
Detached |
|
Cooling Type
|
Central Air Conditioning |
|
Fireplace Present
|
Yes |
|
Fireplace Total
|
2 |
|
Flooring Type
|
Carpeted, Hardwood, Tile |
|
Foundation Type
|
Poured Concrete |
|
Half Bath Total
|
1 |
|
Heating Fuel
|
Natural Gas |
|
Heating Type
|
Forced Air |
|
Stories Total
|
2 |
|
Size Interior
|
2225 Sqft |
|
Total Finished Area
|
2225 Sqft |
|
Type
|
House |
Parking
Land
|
Acreage
|
No |
|
Fence Type
|
Fence |
|
Land Amenities
|
Golf Course, Park, Playground, Recreation Nearby |
|
Landscape Features
|
Landscaped, Lawn |
|
Size Depth
|
33.49 M |
|
Size Frontage
|
13.41 M |
|
Size Irregular
|
453.00 |
|
Size Total
|
453 M2|4,051 - 7,250 Sqft |
|
Size Total Text
|
453 M2|4,051 - 7,250 Sqft |
|
Zoning Description
|
R-c1 |
Rooms
| Level |
Type |
Length |
Width |
Dimensions |
|
Second Level |
3pc Bathroom |
|
|
.00 Ft x .00 Ft |
|
Second Level |
5pc Bathroom |
|
|
.00 Ft x .00 Ft |
|
Second Level |
Bedroom |
|
|
12.50 Ft x 10.25 Ft |
|
Second Level |
Bedroom |
|
|
10.92 Ft x 10.00 Ft |
|
Second Level |
Primary Bedroom |
|
|
12.92 Ft x 16.00 Ft |
|
Basement |
3pc Bathroom |
|
|
.00 Ft x .00 Ft |
|
Basement |
Bedroom |
|
|
9.75 Ft x 12.08 Ft |
|
Basement |
Recreational, Games Room |
|
|
33.92 Ft x 27.50 Ft |
|
Basement |
Other |
|
|
5.33 Ft x 13.17 Ft |
|
Main Level |
2pc Bathroom |
|
|
.00 Ft x .00 Ft |
|
Main Level |
Breakfast |
|
|
9.92 Ft x 15.33 Ft |
|
Main Level |
Dining Room |
|
|
13.08 Ft x 10.67 Ft |
|
Main Level |
Family Room |
|
|
20.17 Ft x 17.42 Ft |
|
Main Level |
Kitchen |
|
|
14.08 Ft x 13.25 Ft |
|
Main Level |
Living Room |
|
|
10.92 Ft x 12.50 Ft |
https://www.realtor.ca/real-estate/26873823/162-douglasview-rise-se-calgary-douglasdaleglen
