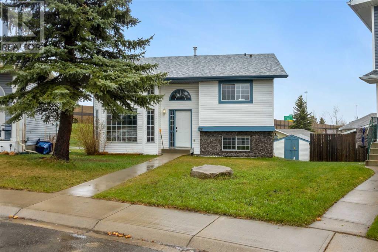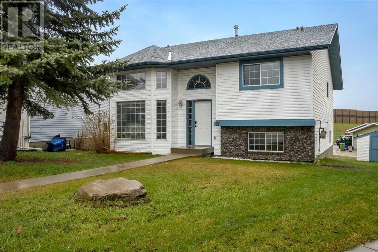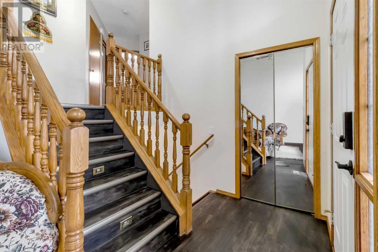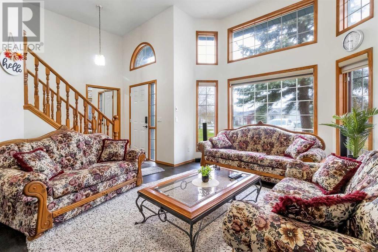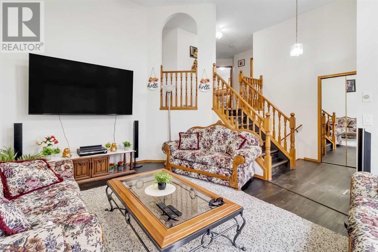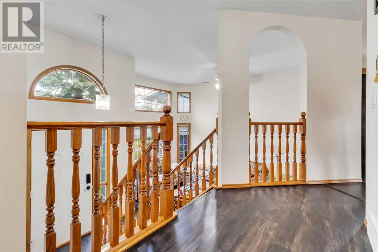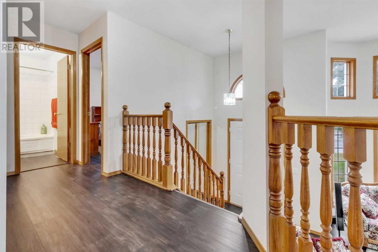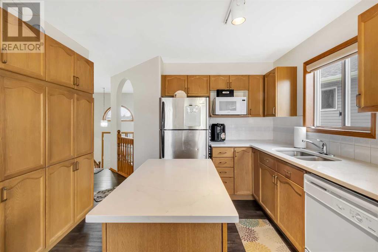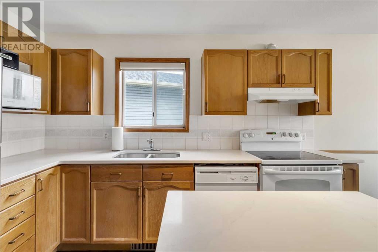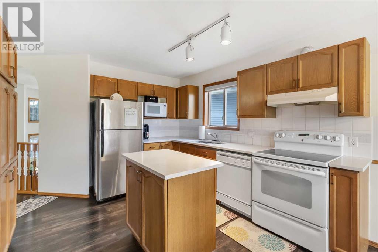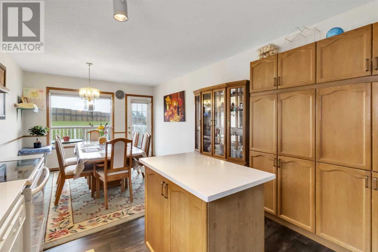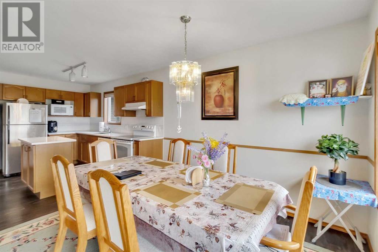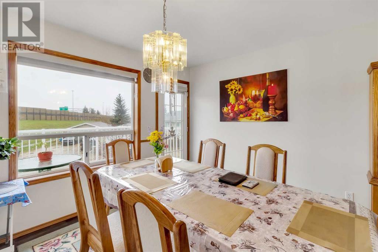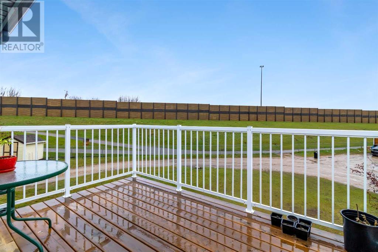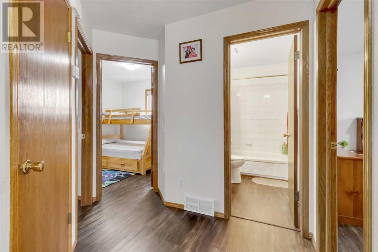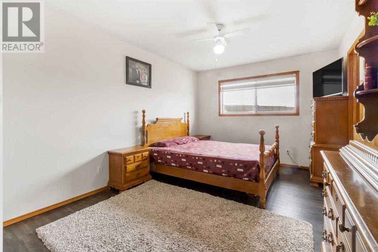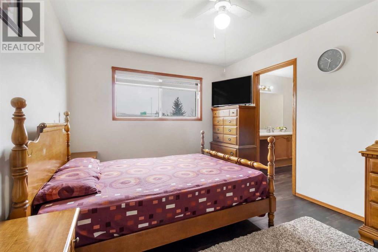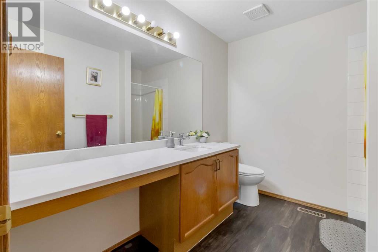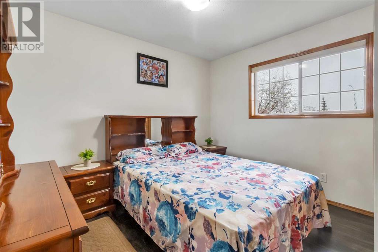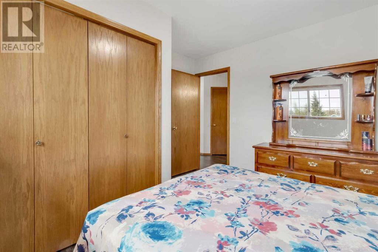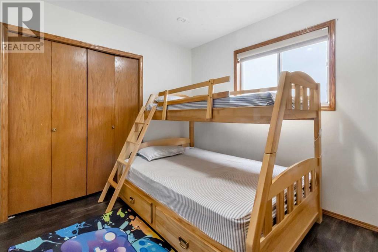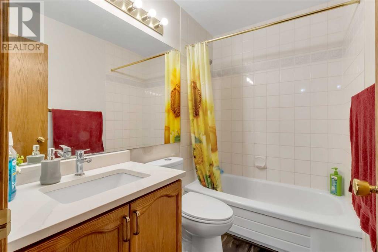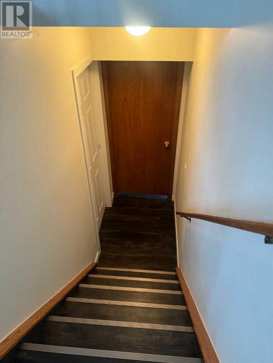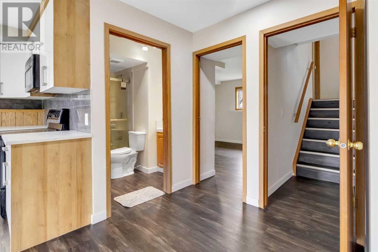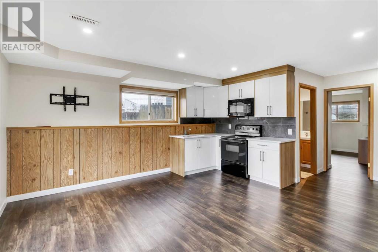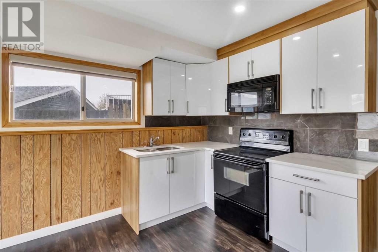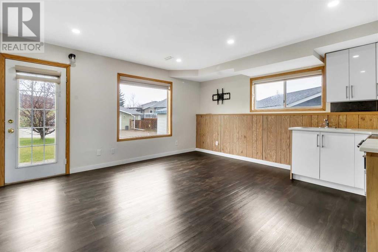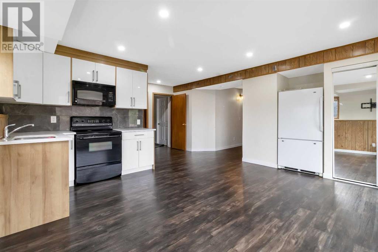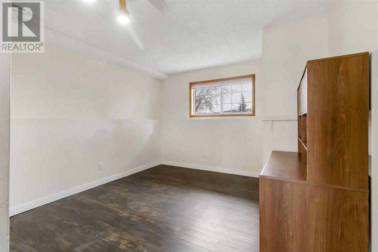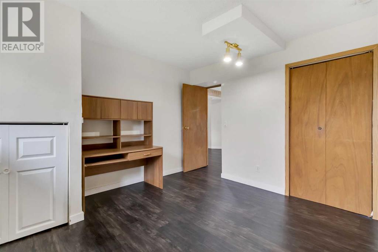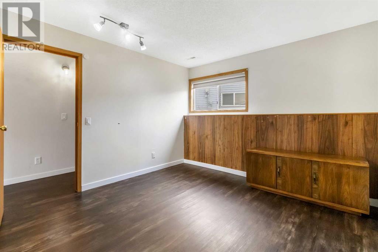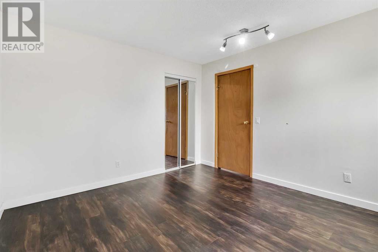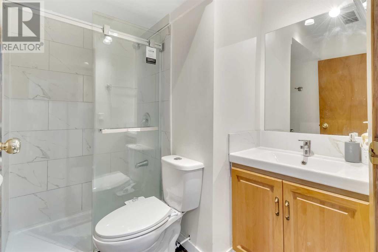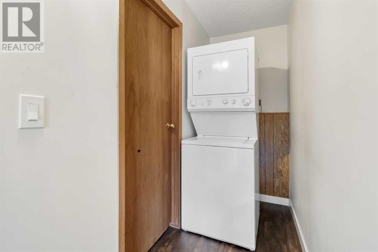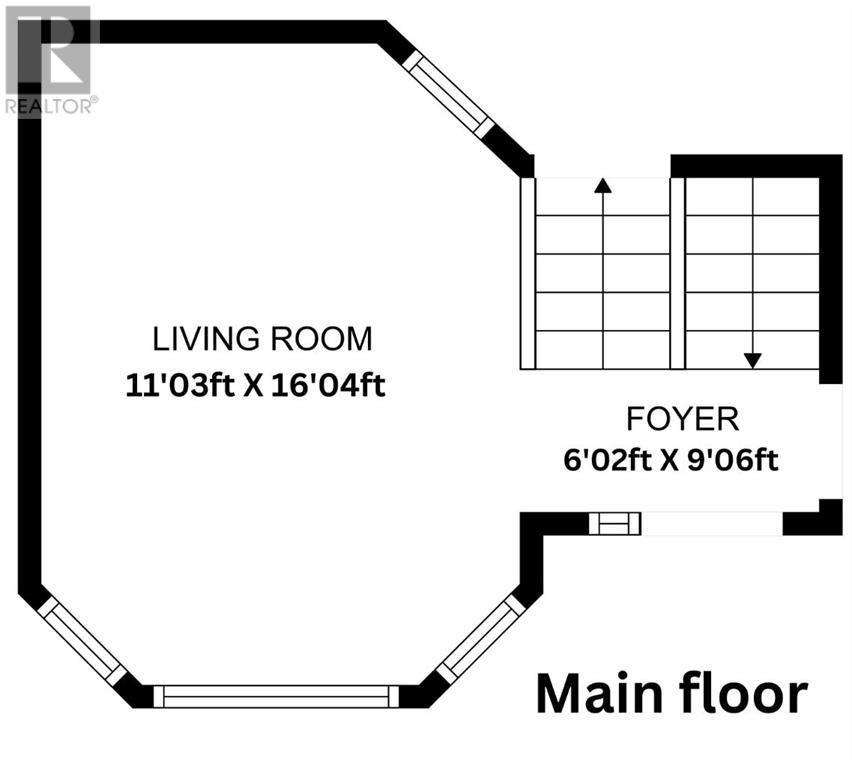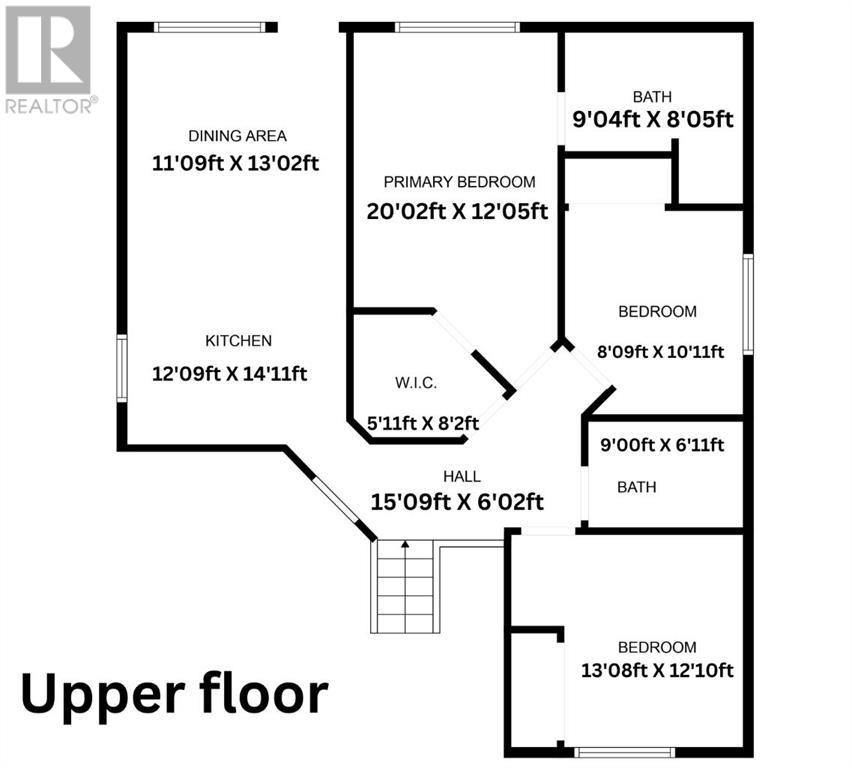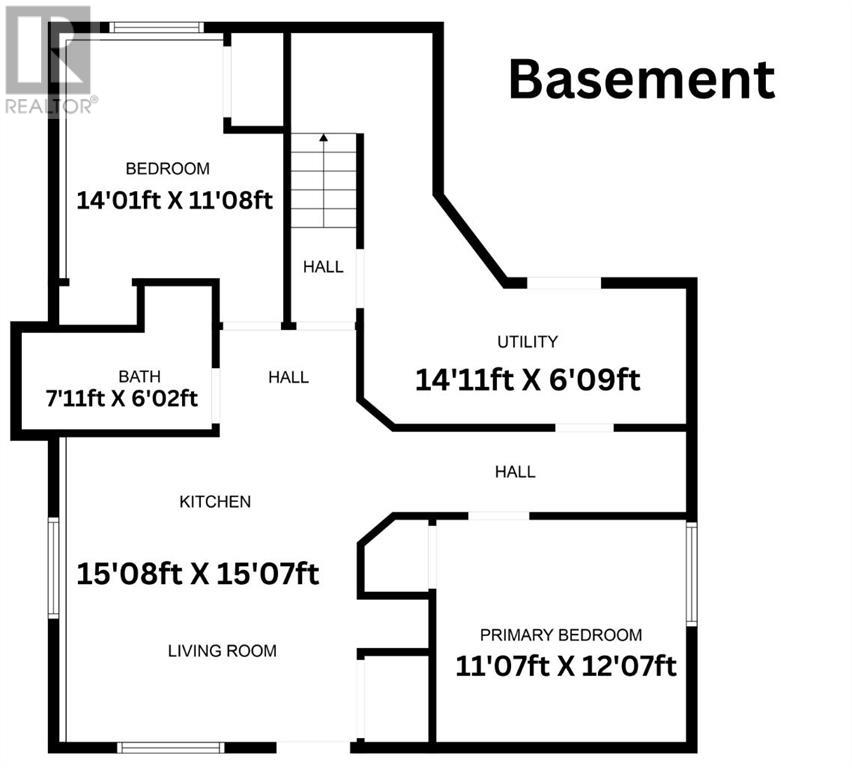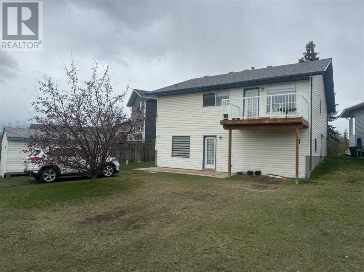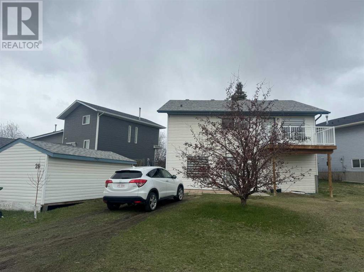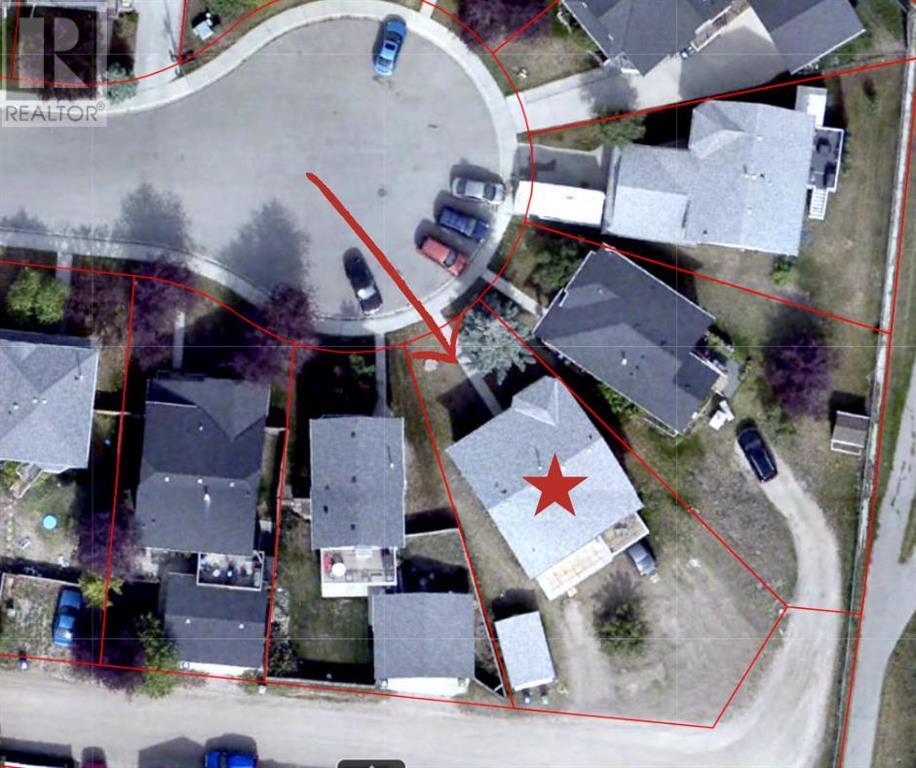5 Bedroom
3 Bathroom
1291.99 sqft
Bi-Level
None
Forced Air
$529,900
Location..... Fully Renovated.....Walkout Basement....! This beautifully well cared for 5 Bedrooms + 3 Full Bathrooms, Bi-Level house built on a Cul-de-sac. Location on a 6200+ square foot pie-shaped lot and is fully renovated. Upon entering you will find a very nice Open to Below Living Area. Huge Master Bedroom with walk-in closet and ensuite Bathroom. Two more good sized Bedrooms and One more 3 piece Bathroom completes the main Floor. You will like huge updated Kitchen with Quartz countertop, which is large enough for family gatherings with an island in the center and large dining area. Off the kitchen you have your own deck for BBQ's in the summer! Going downstairs you will find a fully-finished Two Bedroom Basement with almost Brand new Kitchen and Bathroom plus separate Laundry. The Basement was previously rented for $1300+40% utilities. For your complete peace of mind Poly-B was replaced with PEX pipe, Updated Quartz Countertops in both Kitchens and in all three bathrooms plus Brand New Zebra Blinds all over the House. That's not all, the whole flooring of the house has also been replaced with LVP. You will find tons of Sunlight in each and every corners of the house even in the basement rooms. and YES, parking is never an issue. Additionally, you will get an additional huge storage room in the back yard of the house with the access of a back alley. This house is in middle of the city near Nose Creek Park and Main Street. Walking distance to two schools. Enjoy Nice walking Trails of city of Airdrie. Start Living in this beautiful house and get earnings from two bedrooms illegal suite with walkout Basement from Day one. (id:41531)
Property Details
|
MLS® Number
|
A2130651 |
|
Property Type
|
Single Family |
|
Community Name
|
Edgewater |
|
Amenities Near By
|
Park |
|
Features
|
Cul-de-sac |
|
Parking Space Total
|
2 |
|
Plan
|
9311033 |
|
Structure
|
Deck |
Building
|
Bathroom Total
|
3 |
|
Bedrooms Above Ground
|
3 |
|
Bedrooms Below Ground
|
2 |
|
Bedrooms Total
|
5 |
|
Appliances
|
Refrigerator, Dishwasher, Stove, Microwave, Hood Fan, Window Coverings, Washer & Dryer |
|
Architectural Style
|
Bi-level |
|
Basement Development
|
Finished |
|
Basement Features
|
Separate Entrance, Walk Out |
|
Basement Type
|
Full (finished) |
|
Constructed Date
|
1994 |
|
Construction Material
|
Wood Frame |
|
Construction Style Attachment
|
Detached |
|
Cooling Type
|
None |
|
Exterior Finish
|
Brick, Vinyl Siding |
|
Fireplace Present
|
No |
|
Flooring Type
|
Vinyl Plank |
|
Foundation Type
|
Poured Concrete |
|
Heating Fuel
|
Natural Gas |
|
Heating Type
|
Forced Air |
|
Size Interior
|
1291.99 Sqft |
|
Total Finished Area
|
1291.99 Sqft |
|
Type
|
House |
Parking
Land
|
Acreage
|
No |
|
Fence Type
|
Not Fenced |
|
Land Amenities
|
Park |
|
Size Depth
|
35.68 M |
|
Size Frontage
|
7.32 M |
|
Size Irregular
|
6251.00 |
|
Size Total
|
6251 Sqft|4,051 - 7,250 Sqft |
|
Size Total Text
|
6251 Sqft|4,051 - 7,250 Sqft |
|
Zoning Description
|
R1 |
Rooms
| Level |
Type |
Length |
Width |
Dimensions |
|
Second Level |
Primary Bedroom |
|
|
20.17 Ft x 12.42 Ft |
|
Second Level |
Bedroom |
|
|
13.33 Ft x 12.83 Ft |
|
Second Level |
Bedroom |
|
|
10.92 Ft x 8.58 Ft |
|
Second Level |
3pc Bathroom |
|
|
Measurements not available |
|
Second Level |
3pc Bathroom |
|
|
Measurements not available |
|
Second Level |
Kitchen |
|
|
12.75 Ft x 14.92 Ft |
|
Second Level |
Dining Room |
|
|
11.75 Ft x 13.17 Ft |
|
Basement |
Bedroom |
|
|
14.08 Ft x 11.67 Ft |
|
Basement |
Bedroom |
|
|
11.58 Ft x 12.58 Ft |
|
Basement |
3pc Bathroom |
|
|
Measurements not available |
|
Basement |
Kitchen |
|
|
15.67 Ft x 15.58 Ft |
|
Main Level |
Living Room |
|
|
11.25 Ft x 16.33 Ft |
https://www.realtor.ca/real-estate/26873593/26-easterbrook-place-se-airdrie-edgewater
