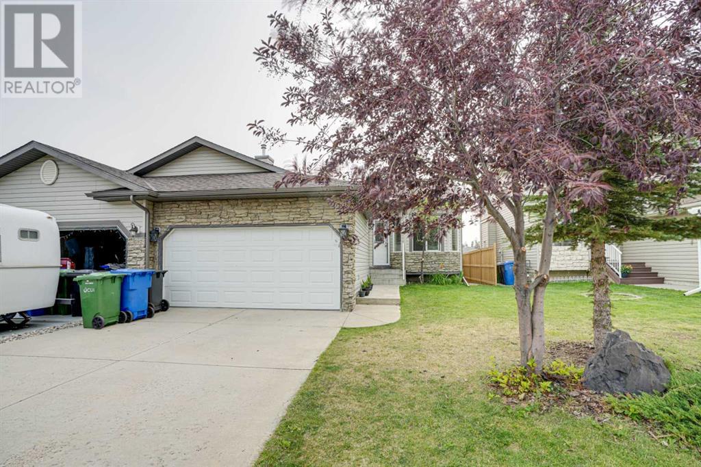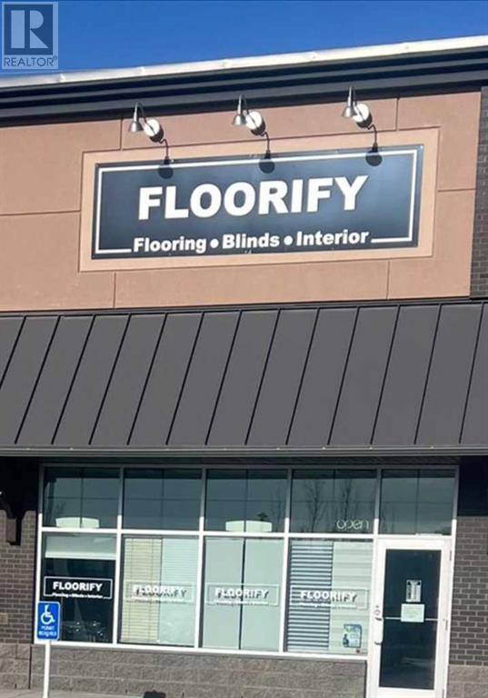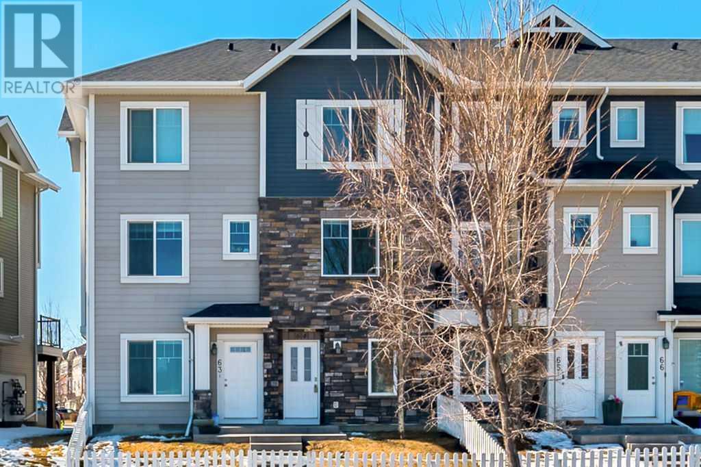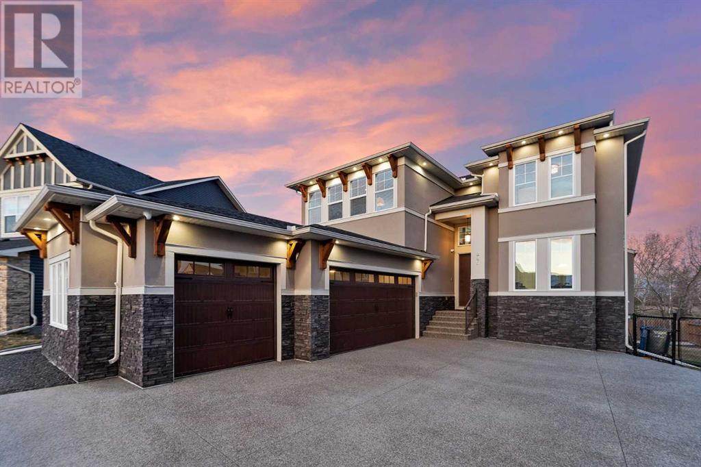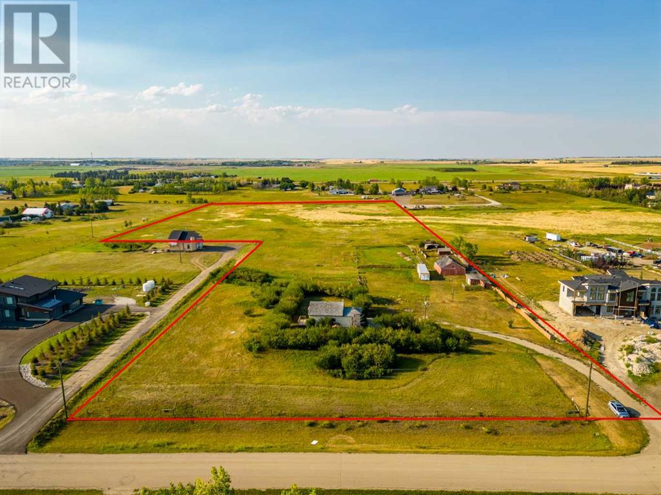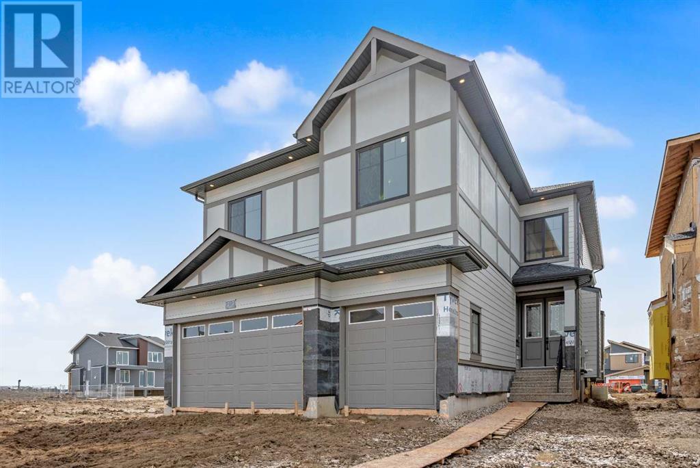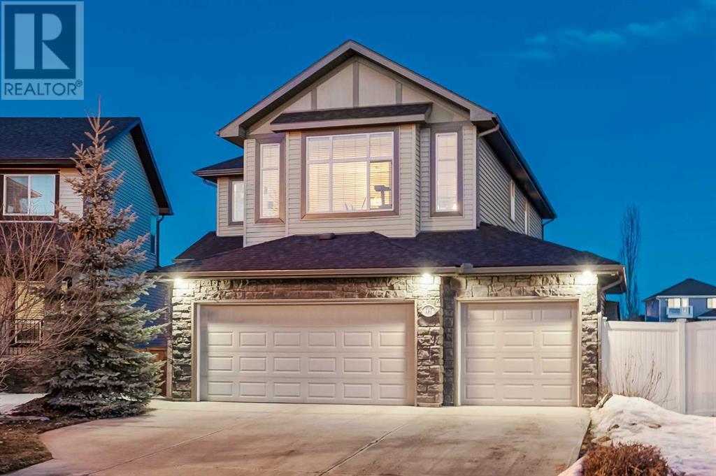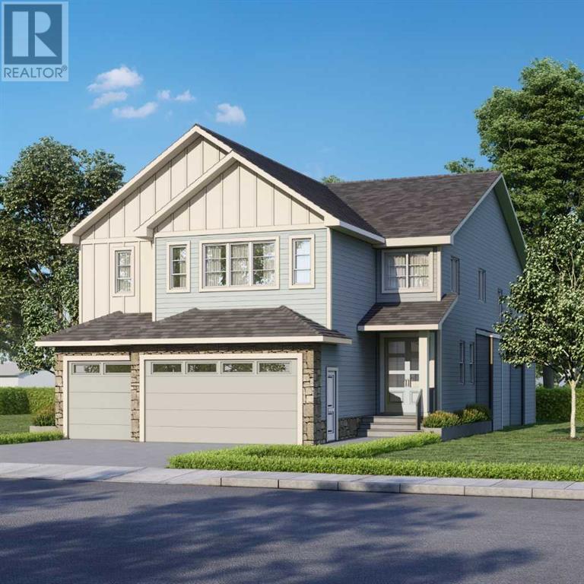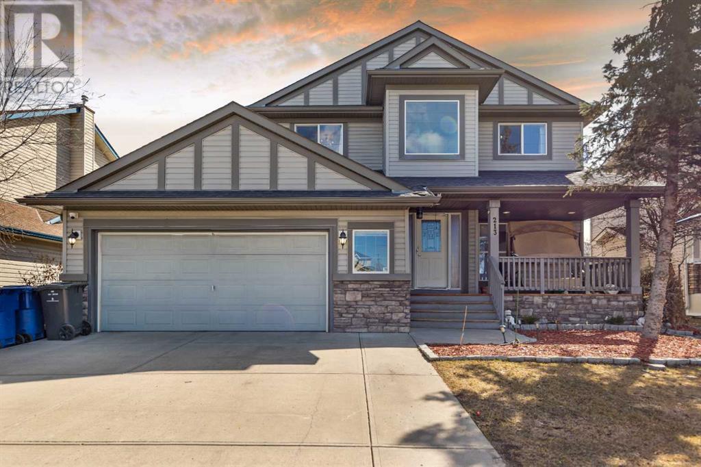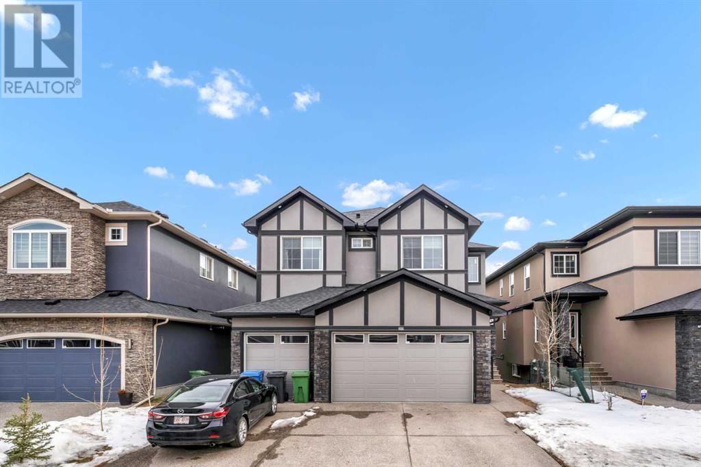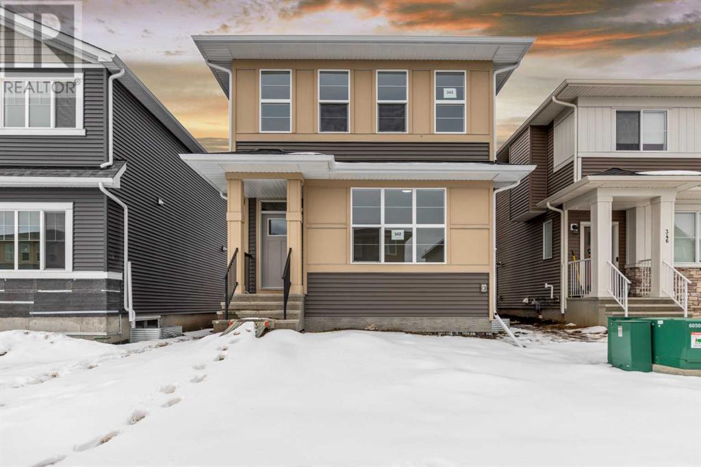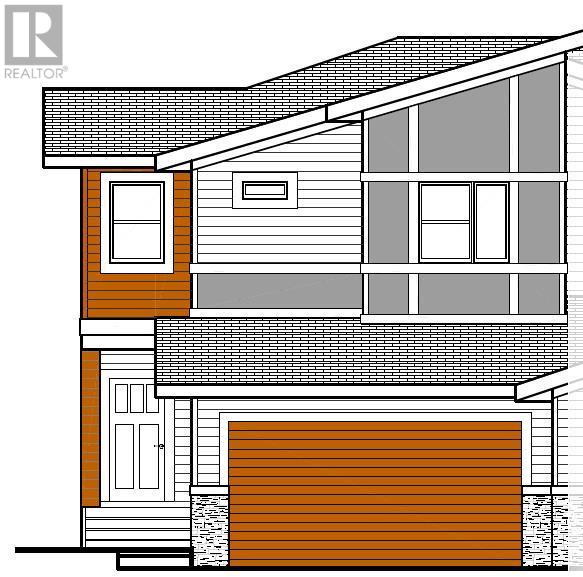Calgary Real Estate Agency
224 Crimson Lane
Chestermere, Alberta
Welcome to this beautiful semi-detached bungalow with no condo fees! The spacious, open main floor has beautiful, scraped hardwood floors and a vaulted ceiling. The kitchen exhibits quartz countertops, gorgeous cabinetry with a built-in wine shelf, vibrant mosaic backsplash, under cabinet lighting, a large island with pendant lighting and a corner pantry. Enjoy the gas fireplace in the living room and easy access to your private deck and south-east facing backyard. The large primary bedroom has a 4pc ensuite with a standup shower and relaxing soaker tub, with the bonus of a walk-in closet. At the front of the house is the second bedroom which can also make for the perfect at home office. Completing the main floor is a formal dining area, additional 4pc bathroom and a mudroom with laundry off the double attached garage. The lower level offers even more fantastic space for you to enjoy. The huge recreation room has a raised area with a sit down bar as well as a corner wet bar complete with a mini fridge and custom wine glass holders. The lower area of the rec room has unique lighting and design features to create a home theatre or functional family space. With a 3rd bedroom, den and 3pc bathroom with a steam shower, the lower level also has lots to offer. The fully fenced backyard is spacious with plenty of grass, a firepit, private deck and is already set up to easily add a hot tub. Book your showing today! (id:41531)
Exa Realty
405, 100 Marina Drive
Chestermere, Alberta
Here is an incredible opportunity for small business entrepreneurs in the town of Chestermere, it is a turn-key operation that deals in flooring, interior and blinds. Thriving Hardwood Flooring Contractor Business. Are you ready to step into the lucrative world of hardwood flooring contracting? Look no further! This established business offers a fantastic opportunity for seasoned contractors or ambitious entrepreneurs seeking a turnkey operation. Established Reputation With experience, this business has built a solid reputation for quality workmanship and excellent customer service delivering top-notch flooring solutions.Diverse Client Base Serving both residential and commercial clients, the business enjoys a broad variety of inventory with steady demand. Prime Location Situated in a high-traffic area, the business benefits from visibility and accessibility, attracting new clients effortlessly.Expansion Opportunities*: Room for growth exists through expanding service offerings or tapping into adjacent markets. All equipment, inventory, and client contracts are included, allowing for a seamless transition for the new owner.The Seller is committed to facilitating a smooth transition and providing training and support to ensure continued success.Don't miss out on this opportunity to own a thriving hardwood flooring business with a solid foundation for future growth as this is the only store of its kind in the town of chestermer. Contact us today to learn more and schedule a viewing! (id:41531)
RE/MAX House Of Real Estate
64, 300 Marina Drive
Chestermere, Alberta
Arguably one of the best locations in this sought after complex! Offering LAKE VIEWS with a rare SECONDARY TITLED PARKING STALL + single attached garage. This fabulous 2 bedroom + den townhome truly offers you a move in ready home, in a location that leaves you walking distance to the lake and all amenities at your fingertips including grocery, gym, restaurants, pathways, coffee shops and so much more. As you step inside, you're welcomed by a generously-sized foyer and entryway, a flexible multipurpose room that could be a home office or small gym. Access the single-car garage and a conveniently located 2-piece bathroom on the main floor. Make your way upstairs to the sunny & bright kitchen with beautiful granite countertops, eat up breakfast bar, stainless appliances and double sliding doors to your west facing back porch. The kitchen transitions into a welcoming dining space and a bright, spacious living area flooded by natural light to enjoy your lake views. Upstairs, you'll find two bedrooms, one boasting a 4 piece en-suite bathroom, while the other is generously sized with access to the second 4 piece bathroom. Enjoy using your upstairs laundry with a BRAND NEW washer/dryer! (id:41531)
Real Broker
225 Kinniburgh Cove
Chestermere, Alberta
**PRICE REDUCED** Exquisite Custom-Built Luxury Haven: A Mastery of Space and Design Nestled on an expansive pie-shaped lot, this masterpiece boasts over 5,000 sq. ft. of meticulously designed living space. With 8 bedrooms, 5 full bathrooms, and an oversized driveway, this home is the epitome of grandeur and functionality, perfect for the modern family who loves to entertain. As you step into the grand foyer, you're welcomed into a realm of open-concept elegance. The main floor unfolds into a lavish living area, a sophisticated den, and a formal dining room adorned with exquisite ceiling craftsmanship. The heart of the home is the family room, featuring a cozy gas fireplace and seamless access to the gourmet kitchen. Here, culinary dreams come alive with top-of-the-line stainless steel appliances, pristine quartz countertops, a walk-through pantry, and custom-built mudroom essentials. A four-panel sliding patio door off of the kitchen/dining area leads to a full-length deck with a sleek glass railing and natural gas hookup for BBQ. The triple garage is more than just a parking space—it's an oversized, heated, and insulated sanctuary for your vehicles and hobbies, complete with drywall finishing. Ascending to the upper level, discover a versatile bonus room, a luxurious master suite offering a private balcony, a spa-like 5-piece ensuite, and an expansive walk-through closet with built-in organization. Three additional bedrooms, and two elegant 4-piece bathrooms, ensure ample space for family and guests alike. The fully finished walkout basement is a retreat within itself, featuring 3 more bedrooms, a full bathroom, a second laundry, and a vast recreational room equipped with built-ins and a wet bar—perfect for entertaining and relaxing. Step outside onto the aggregate patio that overlooks the fully landscaped backyard complete with irrigation/sprinkler system. This home is fully wired for sound with speakers, including in the garage. Other features include security cameras, an alarm system, and air conditioning. With extensive upgrades and an unparalleled location, this home is a testament to architectural thoughtfulness and design finesse. Experience the pinnacle of luxury living. Schedule your private showing today. (id:41531)
Exp Realty
280156 Township Road 241a
Chestermere, Alberta
Welcome to a land of abundant opportunity nestled in the heart of potential and growth. Spanning over fifteen acres, this flat land boasts the remarkable potential for subdivision into one-acre parcels, see supplements for additional information. It presents a unique opportunity for developers and investors alike to envision and create a bespoke living community within the Chestermere East Acreages. Location is everything, and this property does not fall short. Situated under ten minutes from the heart of Chestermere, it positions future residences in a sweet spot of accessibility and seclusion. Chestermere, known for its serene lake, vibrant parklands, and welcoming community, offers a quality of life that’s both enriching and peaceful. Whether it's a morning jog by the lake or a leisurely stroll in one of the many parks, recreation is never far away. The property's strategic location places it within a comfortable distance from essential community features, underpinning its appeal for families and individuals alike. Chestermere High School, renowned for its dedication to fostering academic excellence and personal growth, is merely a stone's throw away, making this location ideal for families valuing educational accessibility. Recreation and leisure pursuits have not been overlooked, with Sunset Beach presenting an opportunity for serene relaxation or engaging water sports, situated just over two kilometers from the property. Moreover, the hustle and bustle of downtown Calgary are but a short journey away, under thirty minutes, offering the perfect blend of suburban tranquility and urban convenience. This proximity to Calgary’s thriving downtown area ensures that residents can enjoy the best of both worlds - a calm, peaceful home environment with the vibrant city life within easy reach. This land’s flat terrain not only simplifies construction but also opens the floodgates to imagination and creativity in designing a community that harmonizes with the natural beaut y of the Chestermere area. It’s a canvas awaiting the bold strokes of visionary developers to create something truly remarkable. 280156 Township Rd 241A offers more than just land; it offers a foundation for growth, community, and a future filled with possibilities. Whether you're looking to invest in the future of residential living or create a niche community in one of Calgary's most sought-after areas, this property promises a horizon teeming with potential. (id:41531)
Coldwell Banker Mountain Central
213 South Shore View
Chestermere, Alberta
Welcome to the desirable community of South Shores in Chestermere, Ab. Presenting the stunning "Bow" model by Sunview Custom Homes. This property offers over 2800sqft of luxurious living space. With a total of 5 spacious bedrooms and 4 full bathrooms, including a generous 5-piece master bathroom, this home offers ample space for comfortable living. The Triple Car Garage provides convenience and storage space, there is also a side basement entry! The primary kitchen is a chef's dream, featuring top-of-the-line built-in KitchenAide appliances including a Hood Fan, Electric Cooktop, Fridge, Microwave, and Dishwasher. For added culinary convenience, there is also a Spice Kitchen with a Hood Fan and Gas Stove.Designed for functionality and elegance, this home includes a bedroom (or office/den) on the main floor, a Bonus Room for added living space, and 9 ft ceilings on all three levels. The open-to-below design over the living room creates a grand and welcoming ambiance, while coffered ceilings in the Family Room and Office add a touch of sophistication.Additional features include floor-to-ceiling cabinets in the kitchen, a laundry room with a sink for added convenience, and an unfinished basement with rough-ins for a future bathroom, allowing you to customize the space to suit your needs. This home boasts a prime South facing backyard, perfect for enjoying sunny days and beautiful evenings. Located just a short distance from East Hills Shopping Center, you’ll have everything you need right at your fingertips. Plus easy access to Calgary ensures a convenient commute for work or leisure.Don't miss the opportunity to make this property your next home in Chestermere's South Shores. Schedule a viewing today and experience luxury living at its finest! **Quick Possession **Postal code not registered yet (id:41531)
Real Broker
197 Magenta Crescent
Chestermere, Alberta
Welcome to your dream home nestled in the sought after neighborhood of Rainbow Falls! This home has it all-offering an array of luxurious amenities and features both inside and out! The gourmet kitchen is a chef's delight, boasting sleek dark cabinets, exquisite granite countertops, and hardwood flooring that adds warmth and sophistication. Entertain guests effortlessly while enjoying the convenience of the adjacent half bath on the main floor. Take your culinary adventures outdoors with the convenient gas line for BBQ on the spacious deck, overlooking the lush backyard enclosed by a vinyl fence on two sides and chain link across the back. The picturesque yard offers a serene oasis backing onto a creek and greenspace, providing a peaceful retreat for outdoor relaxation and recreation. Upstairs, discover a spacious bonus room along with three bedrooms. The luxurious 4-piece main bathroom and 5-piece ensuite bathroom feature a tub/shower combination, providing the ultimate in relaxation and rejuvenation. The expansive master suite boasts a large walk-in closet, offering ample storage space for your wardrobe essentials. Venture downstairs to the finished walk-out basement, where a versatile family room awaits, along with an additional bedroom, a full 4-piece bathroom, and convenient storage space. Enjoy the blend of comfort and style with plush carpeting, hardwood, and laminate flooring throughout the home. This home comes equipped with a furnace and hot water tank installed in 2011, ensuring efficient and reliable heating, while the A/C unit, only 5 years old, keeps the interior cool and comfortable during warmer months. Don't miss the opportunity to make this exquisite property your forever home, where luxury, comfort, and tranquillity await! Schedule your showing today! (id:41531)
Exp Realty
4 South Shore Mount
Chestermere, Alberta
This Brand new home built by award winning builder, Prominent Homes, in the Brand New Community of South Shore! This home has a Triple car garage and is on a Huge Corner lot of over 6000 sq feet. This Beautiful home features 4 Bedrooms, 4 Full Bathrooms including a Full Bathroom and Den on the Main Floor! THE MAIN floor also features an Open floor plan with a Gorgeous Kitchen that has a large Island, a Spice Kitchen, formal Dining room, Nook, a Grand Open to above Family room and a Nice size Deck! THE UPPER floor has 4 Bedrooms including a Large Master Bedroom with a Double Vanity, Custom Shower, Tub and a Nice size Walk-In Closet. The upstairs has a Large Laundry room and Bonus Room. The upper floor also has a Second Master Bedroom upstairs with total 4 bedrooms and 3 Bathrooms! It also comes with Alberta New Home Warranty and possession will be in Summer 2024! Call to book your private showing today or visit our show home at 101 South Shore View. (id:41531)
Exp Realty
213 West Creek Drive
Chestermere, Alberta
Beautiful well kept two storey 2032sqft former show home! With countless upgrades, granite counter tops, tigerwood hardwood floors, the main floor has a living room, family room and a large kitchen with a breakfast nook, upper floor has three good size bedrooms including big master bedroom with ensuite. The oversized double garage with infloor slab heating, insulation, and drywall. This fully air-conditioned house has a front verandah with a garden swing and treed backyard made even better with a two-tiered deck, gazebo, and hot tub. All these features and its proximity to amenities school, park, shopping, let’s not forget about the fully finished basement, complete with an additional bedroom, family room with a fireplace, a built-in fish tank, and a spectacular three-piece bath. (id:41531)
RE/MAX Real Estate (Central)
247 Kinniburgh Place
Chestermere, Alberta
Welcome to 247 Kinniburgh Place in Chestermere, where luxury meets comfort in this stunning property. As you step into this exquisite home, you're greeted by a spacious foyer that sets the tone for the elegance that awaits. The main floor boasts an open-concept layout, perfect for entertaining or simply enjoying quality time with family. The gourmet kitchen is a chef's dream, featuring high-end stainless steel appliances, granite countertops, and ample storage space. The adjacent dining area offers plenty of room for gatherings, while the cozy living room invites you to relax by the fireplace on chilly evenings. Upstairs, you'll find the master retreat, complete with a walk-in closet and a spa-like ensuite bathroom featuring a luxurious soaking tub and a separate shower. Three additional bedrooms provide plenty of space for family or guests, along with another full bathroom for convenience. The basement of this home is fully finished, offering even more living space and versatility. Whether you're in need of a home office, a playroom for the kids, or a media room for movie nights, this area has endless possibilities. There's also a fifth bedroom and another full bathroom, perfect for accommodating overnight guests or extended family members. Outside, the expansive backyard is an oasis waiting to be enjoyed. Spend summer days relaxing on the deck, firing up the barbecue, or playing games on the lush lawn. With no rear neighbours, you'll appreciate the added privacy while still being close to all the amenities Chestermere has to offer. With its prime location, luxurious features, and ample space for living and entertaining, 247 Kinniburgh Place is more than just a home—it's a lifestyle. Don't miss your chance to make this dream property your own. Schedule your viewing today and prepare to fall in love. (id:41531)
RE/MAX Irealty Innovations
342 Chelsea Hollow
Chestermere, Alberta
2024 BUILT, BRAND NEW 1817 SQUARE FEET HOUSE, INFRONT OF PARK, MAIN FLOOR FULL WASHROOM WITH STANDING SHOWER AND BEDROOM - A PERFECT START FOR FIRST TIME BUYER OR INVESTOR. Live near the Shopping center, lake, green space, schools and playgrounds with loads of upgrades. Come to Chestermere's premium community of Chelsea and experience the thrill of this gem has to offer. This 4 Bedrooms, 3 full washrooms house includes a convenient combo of main floor bedroom and full washroom, beautiful kitchen with granite countertops, large living area and two car concrete parking pad. Upstairs you will find a decent size owner's En-suite along with generous sized two additional bedrooms, a bonus room and a laundry for added convenience. This BRAND NEW home comes with Washer and Dryer along with big windows in Living area and bonus room for extra day light. A huge unfinished basement with SEPARATE ENTERENCE and three large windows, is awaiting for you imaginations. Imagine living close to COSTCO, WALMART, CINEPLEX, SCHOOLS, LAKE AND PONDS, and peace of mind living comes with a brand new home. Book your Showing TODAY ! (id:41531)
Maxvalue Realty Ltd.
8 Waterford Manor
Chestermere, Alberta
***Showhome Leaseback , Quick Possession and Multiple Pre-construction lots available for homes ranging 1600 to 2100+ sqft homes (specs vary)*** FRONT DOUBLE GARAGE , 3 Bedrooms + Bonus Room + Den | 2.5 Baths | The most popular Moana model, on a 33 feet wide lot, situated in the Waterford Community, minutes from the lake. Experience the epitome of open concept living, featuring upgrades such as 9 ft Ceilings on main floor and basement, metal spindles on railing, 3cm quartz countertops, LVP flooring, under mount sinks convenient upstairs laundry and so much more! Great room includes an electric fireplace which adds style and warmth perfect for chilly nights. The kitchen is completed with a huge island, perfect for gathering families and friends, soft close cabinets and drawers throughout, spacious pantry plus extra counter space, new appliance package including chimney exhaust fan, smooth top electric range, built-in microwave and UPGRADED refrigerator and dishwasher. The dining room can host a big family. Upstairs, indulge in the comfort of your perfectly sized central bonus room, ideal for streaming your favourite movies. Retreat to the spacious master suite with an ensuite and walk-in closet for a relaxing escape. The conveniently located laundry room and two secondary bedrooms, both with walk-in-closets, complete the second level. The basement is unfinished but comes with 9 feet ceilings, separate side entrance and a mechanical room moved to a corner. Proximity to the CALGARY, schools, diverse retail and culinary delights are just some of the highlights. Call to book your showing now !!!!!!! (id:41531)
Urban-Realty.ca
