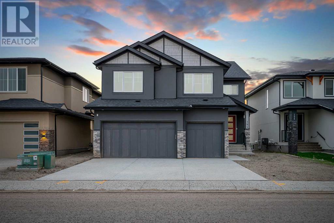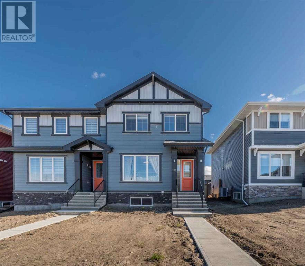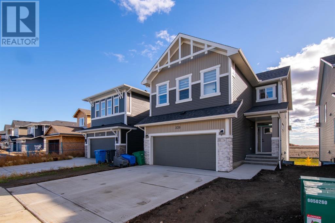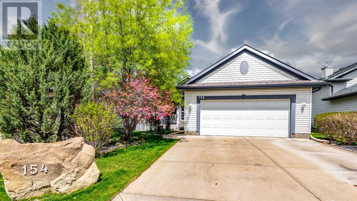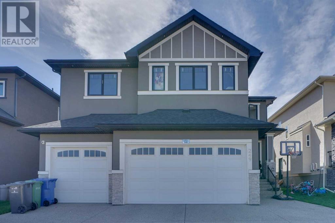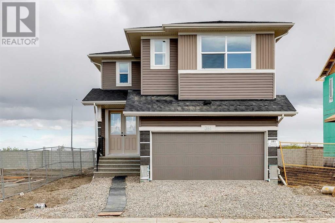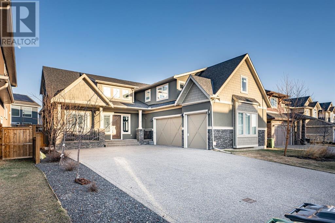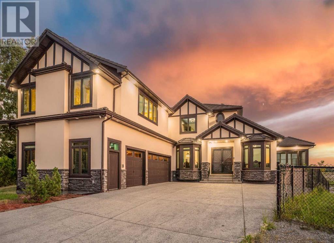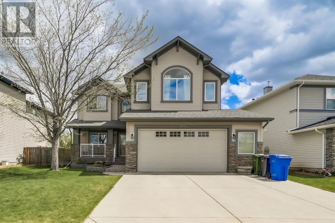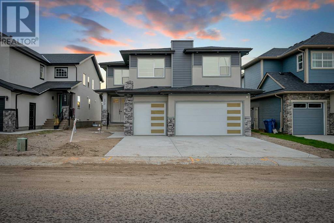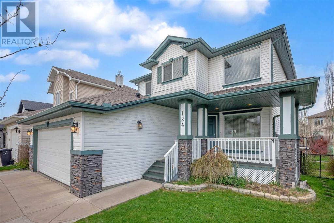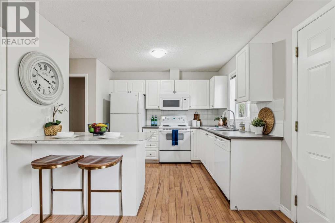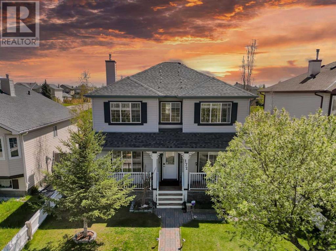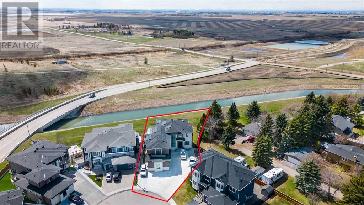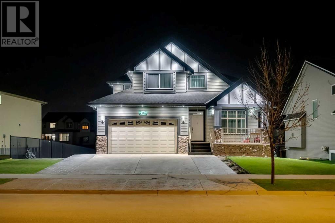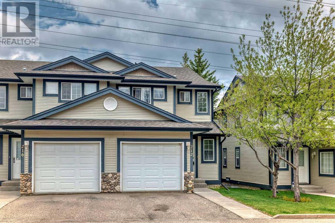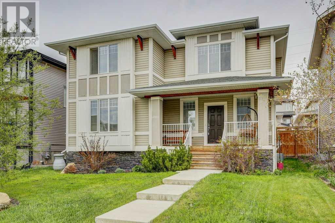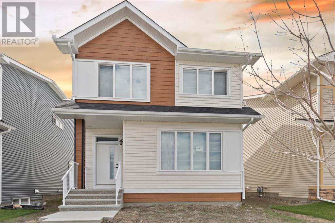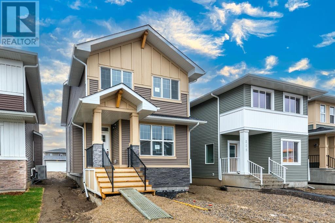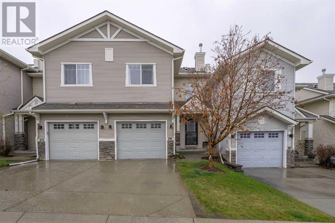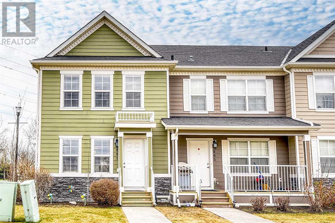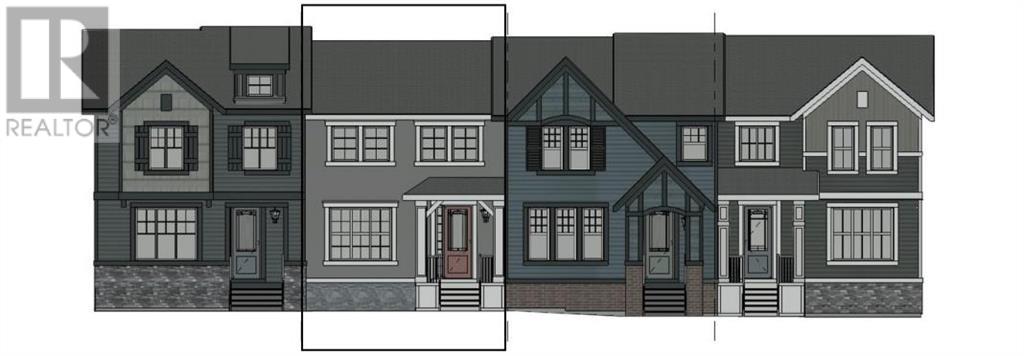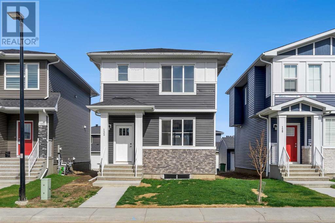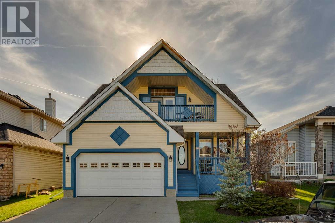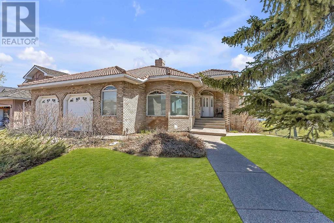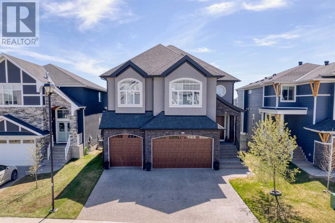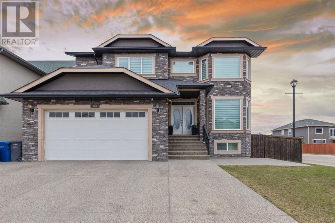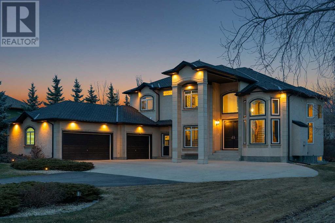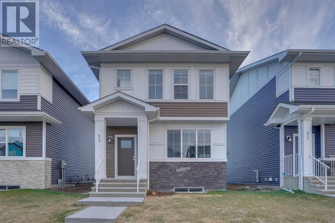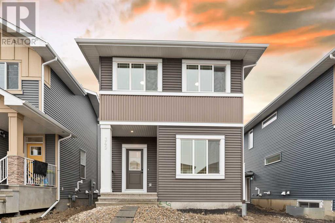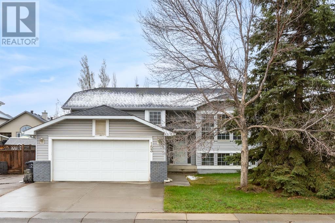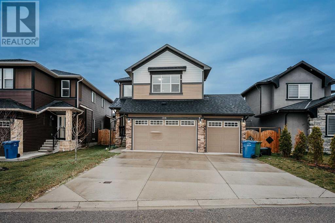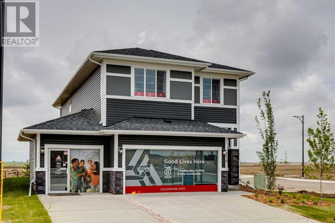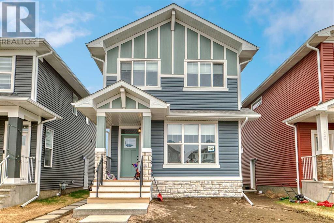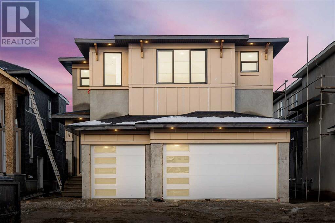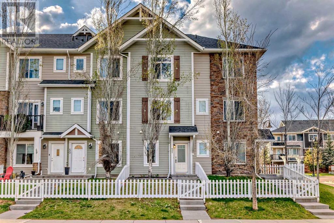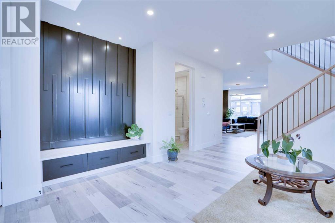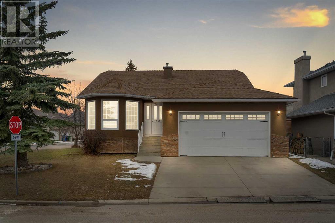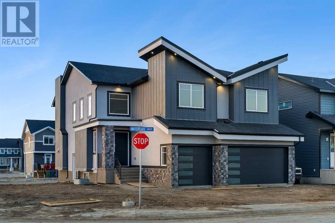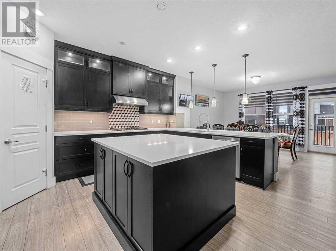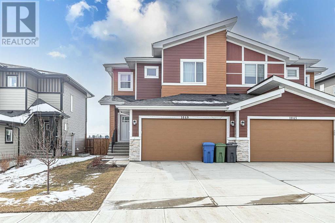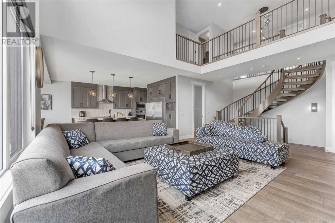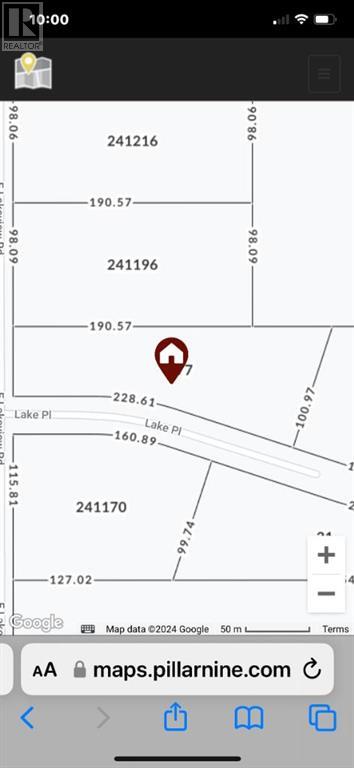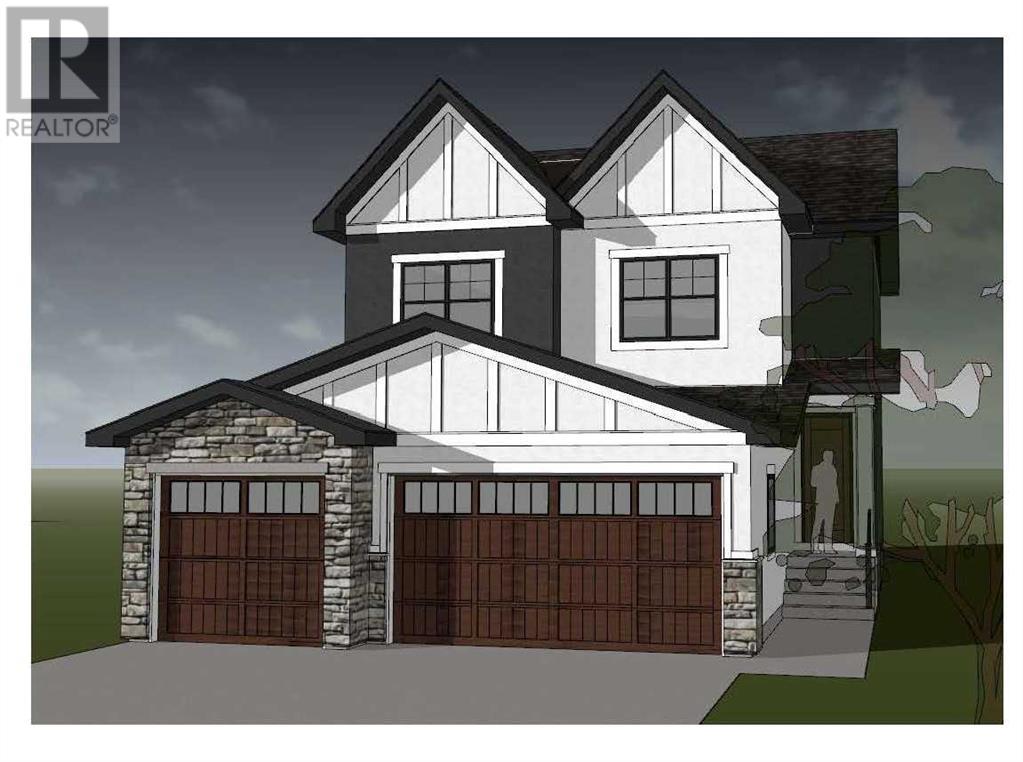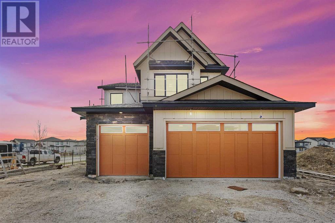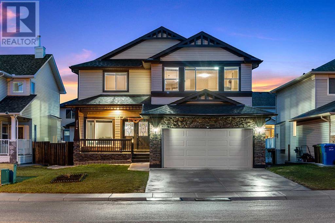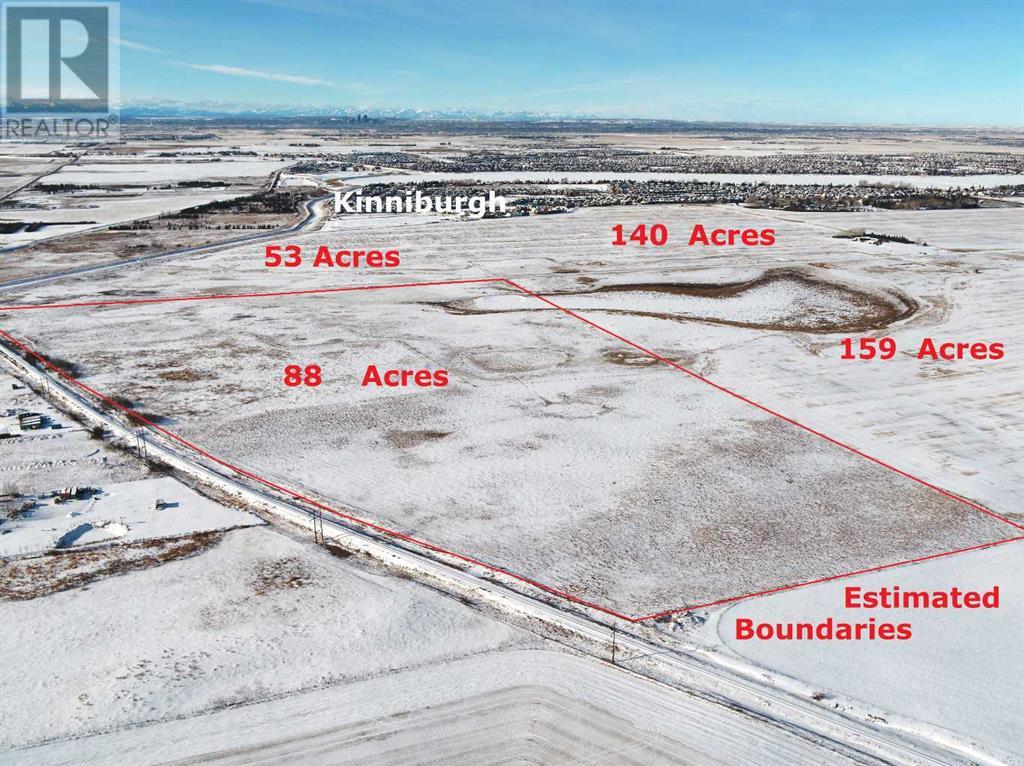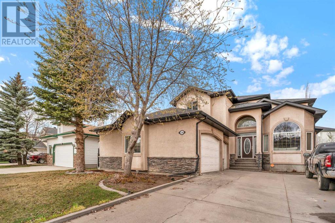Calgary Real Estate Agency
184 Sandpiper Landing
Chestermere, Alberta
A Modern Masterpiece designed by one of the Custom builder ONE WORD…WOW! That’s what you'll say once you walk into this fully upgraded, 2023 Brand new TRIPLE CAR GARAGE home BACKING TO GREEN PARK. Chestermere LAKE living is perfect for those who love to have Bicycle pathways, water activities and nature living right at the doorstep. This house has total 3128 sq.ft living space Backing to Green park. Boasting high ceilings and open to above living space at its finest, this 4 Bedroom + Office, Family room and 4 Bath. The main floor showcases an open floor plan with large foyer, built in office centre, huge mudroom, walk-through SPICE KITCHEN, pantry with build-ins, LVP flooring, 9’ ceilings. The Kitchen is stunning with its TRENDY modern design, stainless-steel appliances, rangehood with custom millwork design, custom pullout cabinets with waste/recycling racks, massive island, gas cook top and so much more. The flow into the expansive dining area and living area. The best part…enjoy gorgeous Views to the park from living room. You can not miss natural sunlight through you ENLARGED WINDOWS. Heading up to the 2nd level, you’ll be pleased to find an expansive 2 primary suite with 5pc ensuite and WIC. Down the hall is a large laundry room, beautiful 4pc bath and 3 additional bedrooms. Walk down the hall a little further and you’ll find the spacious bonus room, perfect for movie nights or a place to hide all the toys. Lastly, the final level makes this home just a bit more. The basement is unfinished with separate side entrance and awaiting your creative ideas. Other highlights include integrated smart lighting, extended 7 year envelope warranty, BBQ outlet at back deck and the list goes on… The difference is all in the details…the sellers were meticulous about this build and any new owner will appreciate all the thoughtfulness that went into this build, not to mention all the upgrades. This home is just steps away from the popular Chestermere Lake, schools, shopping and many more! Luxury living. Please view 3D tour and call NOW before is to late! (id:41531)
RE/MAX Irealty Innovations
171 Waterford Heights
Chestermere, Alberta
NEW BUILT 2023 | 3 BEDS | 2.5 BATHS ,SIDE ENTRY TO BASEMENT. Just steps away from Pond. Hardwood throughout the main floor, 9ft ceilings on main, upsized windows and 8ft doors on main floor. Quartz countertops and bathroom vanities, tile floors in bathrooms, stainless steel appliances including fridge, dishwasher, over the range microwave hood/fan, glass top self cleaning electric range. Huge "island" in kitchen, electric fireplace in living room. Spacious primary bedroom with 3pc ensuite, with walk in shower, tile floor. Upper floor laundry. (id:41531)
Exp Realty
239 Chelsea Heath
Chestermere, Alberta
Welcome to this newly 2023 Built 2 Storey house situated in one of the most attractive and highly sought after Chelsea (Chestermere) with walkout basement backing onto a walking path and beautiful pond, 5 minutes from Chestermere Lake, close to parks, 5 minutes to East hill shopping centre and Stoney Trial. This beautiful house has tons of upgrades such as 9 feet knock down ceiling, 8 feet main floor doors, engineered hardwood flooring, custom build waterfall island, Spice kitchen, built in stainless steal appliances, chimney hood, cabinet up to the ceiling, upgraded washrooms, rough in for garage heater. Main floor features living room, 2pc powder room, bright family room with large window, electric fireplace, specious upgraded kitchen, large dining area with sliding door open to the south facing deck. On the upper floor, you will find 4 spacious bedrooms, of which two contain EnsuiteS (for a total of 3 bathrooms on upper) and a nice sized bonus room. UPPER FLOOR LAUNDRY complete the upper floor. The walk-out basement is unfinished, with plumbing rough-ins and walk-out access to the backyard. This modern house comes with builders new home warranty. Call to book your private viewing. (id:41531)
Grand Realty
154 Lakeview Inlet
Chestermere, Alberta
((OPEN HOUSE - SATURDAY, MAY 18TH; 1 - 3 P.M. )) MOVE IN READY this amazing BUNGALOW offering over 2600 sq ft of FULLY DEVELOPED LIVING SPACE WITH A SEPARATE ENTRANCE is positioned to take in the beautiful UNOBSTRUCTED VIEWS of the Chestermere Lake GOLF COURSE. As you enter, you will notice the numerous OVERSIZED WINDOWS that flood this home with natural light. A spacious foyer with a place for a bench and a good sized double closet are offset to afford a bit of privacy to the main living areas. Soaring vaulted ceilings enhance the additional transom windows in the Great Room and create a sense of openness and space. Working from home? Need an extra TV area on the main floor? This lovely bungalow has a large MAIN FLOOR DEN complete with French doors, that can deliver a 2nd area for just that. A CENTRAL ISLAND boasts extra seating and storage. Upper and lower cabinetry flanks the island and offers an abundance of counter space for smaller kitchen appliances. A walk in pantry is perfect to store larger items and extra food. Family sized gatherings can easily be accommodated in this OPEN FLOOR PLAN with the Great Room, dining area and kitchen flowing seamlessly into each other. The primary suite creates a private oasis with a large footprint and a private ensuite bath and a walk in closet. Completely developed. the lower level features a large bedroom, five piece bath, exercise room, enormous family room and a fantastic sized mudroom. The separate access to the rear yard is in the mudroom. This can be a perfect fit for extended family or to create an additional living space. All permits for legal suites can be accessed through the City of Chestermere. Enjoy the LARGE BACK YARD, offering both a main floor DECK as well as a lower PATIO. A DOUBLE ATTACHED GARAGE, newer shingles and a newer hot water tank complete this move in ready home. Call your favorite realtor today! This one won't last long. (id:41531)
Century 21 Bamber Realty Ltd.
249 Kinniburgh Boulevard
Chestermere, Alberta
Beautiful, executive style, over 3900 sqft of living space home in Kinniburgh. Main floor has 9' Ceilings and open to above in the family room. Built-in wall unit in the basement family room and the main floor great room. Beautiful kitchen with Quartz counter-tops, stainless steel built in appliances, and a walk through butler's pantry. Master Bedroom has a very nice en-suite with heated floors, a custom steam shower, his and her sinks, and a jetted tub. 2 more good sized bedroom and a bonus room with a main bath. Fully finished basement with in floor heating roughed in, has a bedroom, a full bath, and a huge second family room. This home is loaded with all the upgrades such as: hardwood, quartz, tons of pot lights, beautiful tiles, a built in sound system, Central Air Conditioned, Walk up basement with separate entrance, 9' basement ceiling, and the list goes on. Priced right to sell for a quick possession. Absolutely no disappointments here. (id:41531)
RE/MAX House Of Real Estate
381 Dawson Circle
Chestermere, Alberta
**OPEN HOUSE SATURDAY, MAY 18TH 2-4 PM & SUNDAY, MAY 19TH 2-4 PM. Step into this stunningly crafted, brand-new 5-bedroom, 4-bathroom home and indulge in its contemporary elegance and practical design, featuring high-end finishes throughout. Enjoy the convenience of a double door entrance and having one bedroom on the main floor, perfect for guests or family members who prefer easy access. The upgraded kitchen is a chef's dream, equipped with a gas cooktop, wall oven, microwave, spacious quartz island with a breakfast bar, and an additional SPICE KITCHEN complete with a sink, electric range, hood fan, and pantry. The open-concept main floor is flooded with natural light from large windows, seamlessly connecting the kitchen to the living room boasting a gas fireplace, and a sizable dining area leading to a sliding patio door opening onto the backyard. Upstairs, you'll find four spacious bedrooms, including two primary suites, each with its own ensuite bathroom. The second level also hosts a convenient laundry room and a spacious bonus room, perfect for relaxing or entertaining. Additional features include a basement with three large windows and a side entrance, offering endless possibilities for customization. Located in a prime spot close to schools, shopping, the lake, and all the amenities Chestermere has to offer! (id:41531)
Exp Realty
176 Kinniburgh Way
Chestermere, Alberta
Welcome to 176 Kinniburgh Way – where luxury and comfort harmonize in perfect balance within this L-shaped residence. Step into the heart of this home, the main floor, where every detail has been meticulously crafted to create a functional yet elegant atmosphere. The gourmet chef’s kitchen beckons with granite countertops, under cabinet lighting, and top-notch stainless steel appliances, including two wall ovens and a gas cooktop. Adjacent to the inviting great room, providing a space for relaxation, is the exclusive main floor master suite, complete with its private ensuite and an additional half bathroom, perfect for guests or family members. As you ascend to the upper level, discover another luxurious retreat in the master suite, featuring a spa-like ensuite, offering a haven for relaxation. With 4 bedrooms and 2 bathrooms upstairs, and 2 additional bedrooms and 1 bathroom in the basement, this home offers ample space for everyone to unwind and recharge. Equipped with 4 full bathrooms, each with in-floor heating, and spacious bedrooms throughout, 176 Kinniburgh Way ensures comfort at every turn. Don't miss your chance to experience the unparalleled comfort and luxury of this serene haven, nestled near the picturesque lake – schedule your showing today! (id:41531)
Exp Realty
159 Cove Close
Chestermere, Alberta
BACKING ONTO CHESTERMERE LAKE! 6,000+ SQFT OF LIVING SPACE! HUGE 9000+ SQFT LOT! 7 BED & 7 WASHROOM HOME! RENTABLE WALKOUT BASEMENT! HEATED TRIPLE-CAR GARAGE, EQUIPPED WITH AN ELEVATOR! INFLOOR HEAT! BEDROOM AND FULL BATH ON MAIN FLOOR! COFFERED CEILINGS! SOLAR PANELS! Welcome to your luxurious lakeside retreat! This custom-built masterpiece is nestled on a massive 9,000+ square foot lot backing onto picturesque Chestermere Lake, offering unparalleled views and a serene waterfront lifestyle. Boasting over 6,000 square feet of living space, this 7-bedroom, 7-bathroom home is designed for luxurious comfort and entertaining. The main floor features a bedroom and a full bathroom, catering to multi-generational living or guest accommodation. No expenses were spared in crafting this home, evident in the interior wainscoting that adds a touch of sophistication. The gourmet kitchen is a chef's dream, featuring a dual gas fireplace, top-of-the-line appliances including a sub-zero fridge and wine fridge, and a built-in Miele coffee station. The master suite is a true retreat, with its own private concrete balcony overlooking the lake, a luxurious 5-piece ensuite with in-floor heating, and a massive walk-in closet. The laundry room is conveniently located on all 3 levels of the home adding to the ease of living. Upstairs we are greeted by an oversized bedroom that can used as a party room which can hold many people and is connected to the ELEVATOR IN THE HOME this bedroom even has its own SEPARATE ACCESS and FULL BATHROOM. There are an ADDITIONAL 2 more BEDROOMS on the upper level with their own ATTACHED BATHROOMS and BUILT-IN CLOSET ORGANIZERS. The fully finished walkout basement offers 1,800+ SQFT of additional living space, including a rentable 2-bedroom, 2-bathroom illegal suite with a kitchen. One of the basement bedrooms features an ensuite steam shower and a heated towel rack, perfect for relaxation. Energy efficiency is paramount in this home, with solar panels reducin g monthly expenses and in-floor heating in the basement, garage, foyer, and master bedroom enhancing comfort. The home is wired for a commercial-grade security system, ensuring peace of mind. Outside, the meticulously landscaped yard features a concrete wrap-around deck with glass wind coverings, providing both style and functionality. The low-maintenance lot ensures hassle-free upkeep, allowing you to focus on enjoying your lakeside paradise! The home backs onto a playground, and a newly built tennis and basketball court, perfect for outdoor activities. Additionally, the home is conveniently located near walking paths, school bus stops, and major shopping centers, offering convenience and accessibility. Don't miss the opportunity to own this exceptional lakeside estate, where luxury meets waterfront living! (id:41531)
RE/MAX Real Estate (Central)
224 Hawkmere View
Chestermere, Alberta
Welcome to the highly desirable community of Westmere! This bright and spacious 5-bedroom, 3.5-bathroom two-story home is move-in ready with fantastic finishes and upgrades. The main floor features 9-foot ceilings, hardwood floors, and an open-concept design. The entrance flows into a bright space with a spacious kitchen that has a center island and a convenient breakfast nook with easy access to the east-facing deck. You'll also find a large living room with a gas fireplace, a formal dining area, a 2-piece powder room, and a laundry room on this floor. Upstairs, there’s a large bonus room with vaulted ceilings, an oversized primary bedroom with a large walk-in closet, and a 5-piece ensuite with a jetted tub. There are also two additional bedrooms and a full 4-piece bath. The fully finished basement includes a large rec room, two more bedrooms, a full 4-piece bath, and a flex space that can be used as an office or gym. Outside, enjoy the ample backyard with underground sprinklers. The oversized garage (24'x25') offers plenty of space for all your needs. This amazing home is just minutes away from schools, parks, and Chestermere Station shopping district. Enjoy year-round lake life and all the amenities Chestermere has to offer. Book your showing today! (id:41531)
2% Realty
172 Sandpiper Landing
Chestermere, Alberta
A Modern Masterpiece designed by one of the Custom builder ONE WORD…WOW! That’s what you'll say once you walk into this fully upgraded, 2023 Brand new TRIPLE CAR GARAGE home BACKING TO GREEN PARK. Chestermere LAKE living is perfect for those who love to have Bicycle pathways, water activities and nature living right at the doorstep. This house has total 3132 sq.ft living space Backing to Green park. Boasting high ceilings and open to above living space at its finest, this 4 Bedroom + Office, Family room and 4 Bath. The main floor showcases an open floor plan with large foyer, built in office centre, huge mudroom, walk-through SPICE KITCHEN, pantry with build-ins, LVP flooring, 9’ ceilings. The Kitchen is stunning with its TRENDY modern design, stainless-steel appliances, rangehood with custom millwork design, custom pullout cabinets with waste/recycling racks, massive island, gas cook top and so much more. The flow into the expansive dining area and living area. The best part…enjoy gorgeous Views to the park from living room. You can not miss natural sunlight through you ENLARGED WINDOWS. Heading up to the 2nd level, you’ll be pleased to find an expansive 2 primary suite with 5pc ensuite and WIC. Down the hall is a large laundry room, beautiful 4pc bath and 3 additional bedrooms. Walk down the hall a little further and you’ll find the spacious bonus room, perfect for movie nights or a place to hide all the toys. Lastly, the final level makes this home just a bit more. The basement is unfinished with separate side entrance and awaiting your creative ideas. Other highlights include integrated smart lighting, extended 7 year envelope warranty, BBQ outlet at back deck and the list goes on… The difference is all in the details…the sellers were meticulous about this build and any new owner will appreciate all the thoughtfulness that went into this build, not to mention all the upgrades. This home is just steps away from the popular Chestermere Lake, schools, shopping and many more! Luxury living. Please view 3D tour and call NOW before is to late! (id:41531)
RE/MAX Irealty Innovations
124 West Creek Landing
Chestermere, Alberta
Welcome to 124 West Creek Landing! This home shows pride of ownership, boasting meticulous maintenance and stunning curb appeal. Move-in ready and waiting for your family, it offers a front covered porch facing south.Upon entry, you're greeted by a welcoming space open to above, a generous sitting area, and a spacious dining area - an ideal setting for hosting loved ones. Continuing through the main level, discover a family room with fireplace and built-in entertainment wall unit. A well-appointed kitchen with a large centre island with granite countertops, oak cabinets, breakfast nook and a 2 pc bath. Large covered duradeck with gas line for BBQ, and west view of the pond (Trennen Park). Upstairs is a bright master bedroom, flooded with natural light, boasting a 5-piece ensuite, spacious walk in closet, two additional bedrooms with full bath, and an open loft area ideal for an office setup. The walkout fully developed basement offers a family room with gas fireplace, bedroom and full bath. Storage room offers lots of shelf space. Backyard features a concrete pad and mature landscaped yard with private access to walking path on green space. Garage has sports closet, exhaust fan and timer for the heater.House has been well cared for and shows pride of ownership. A new IKO roof was installed in 2020. Look no further. Explore West Creek of Chestermere, a neighbourhood teeming with amenities, from shops and services to schools and parks, all mere steps away.Seize the opportunity to make this house your own. Schedule a showing today and step into your future home sweet home! (id:41531)
RE/MAX Irealty Innovations
276 Stonemere Place
Chestermere, Alberta
OPEN HOUSE CANCELLED FOR THIS SUNDAY MAY 19. CHECK OUT OUR 24/7 VIRTUAL TOUR! Welcome Home! Seize the opportunity to own this beautifully updated 4-bedroom, 3.5-bathroom residence in Chestermere, where modern elegance meets comfort. As you step inside, you'll be greeted by a burst of natural light, contemporary paint, and easy-care flooring that enhances the home's welcoming atmosphere. The ground floor boasts a spacious foyer leading into an expansive living room, seamlessly connected to a dining area and a chef's dream kitchen. This kitchen is a masterpiece, equipped with a sprawling island, ample counter space, extensive storage, and a pantry—all leading out to a serene rear patio, ideal for relaxing or entertaining. The upper-level impresses with a generous primary bedroom complete with a private ensuite, alongside two additional well-sized bedrooms and another full bathroom, blending functionality with aesthetic appeal. The fully finished lower level adds a versatile fourth bedroom or flex room, a large recreation space, a laundry area, an extra bathroom, and substantial storage. 2 assigned parking stalls and a welcoming front porch complete this picture-perfect home. It is also beautifully situated near schools, shopping centers, Centennial Park, Chestermere Lake, and playgrounds, with convenient access to Hwy 1, this home is a beacon of sophistication and practicality. Chestermere, Alberta, is renowned for its serene lakefront living and strong community spirit, making it an idyllic place for both families and individuals seeking a peaceful lifestyle close to nature. Conveniently located just a short drive east of Calgary, it offers easy access to urban amenities while maintaining a charming small-town feel. (id:41531)
Real Broker
172 West Creek Close
Chestermere, Alberta
**PRICE REDUCED** Welcome to this incredibly WELL MAINTAINED 1,650 sq.ft home, BACKING ONTO GREENSPACE on a very QUIET street in West Creek, an established neighborhood. Major pride of ownership. Beautiful CURB APPEAL and a large front veranda greet you as you head into the front door. The HARDWOOD floors flow throughout the SPACIOUS living room and into the dining room that can fit the whole family! Cozy up to the gas fireplace with an updated stone mantle in the evenings and enjoy cooking your favourite meals in the UPDATED KITCHEN. Granite countertops, two-tone cabinets, custom made island, newer S/S appliances, and tile floors. Two pantries! A beautiful covered deck greets you off the kitchen, w/ a metal gazebo, perfect for summer BBQ's. Head upstairs where you'll find the master bedroom w/ walk-through closet and full en-suite bath. Two more good sized bedrooms and a 2nd full bath complete the upper floor. Central A/C for those hot days. Main floor laundry in the oversized half washroom. The private backyard is landscaped and offers potential for RV parking beside the HEATED DOUBLE detached GARAGE. The basement is finished w/ a decent size bedroom & multi-purpose room, just the bathroom left for you to finish, but rough-in and electrical work has already been completed. Carpets are under 5 years old. Brand new front and rear doors. BRAND NEW SOLAR PANELS INSTALLED. Smart devices includes doorbell, door locks and thermostat. Large windows throughout for plenty of natural light. Upgraded closet and pantry shelves. Old bbq grill included if still available. Backyard firepit. Separate tool shed. Surrounded by trees. Perfect starter home for a family! Call today! (id:41531)
Royal LePage Metro
111 Sandpipper Court
Chestermere, Alberta
The heart of this home is its three gourmet kitchens, outfitted with $180,000 worth of high-end equipment, including two gas stoves, an electric stove, three oversized hood vents with heat lamps, two microwaves, a large built-in refrigerator, a double-door fridge, and a built-in coffee machine. The flooring is a tasteful blend of hardwood, tile, and carpet, complementing the dual gas fireplaces and a chic electric fireplace. Entertainment and relaxation are redefined here, with a private swimming pool, steam room, jacuzzi, media room, and two separate maintenance rooms. The property accommodates up to 17 vehicles, with two electric car chargers and a garage featuring a shiny epoxy floor and an attached glass room, perfect for a smoking lounge or additional living space. This construction boasts 10-inch insulated concrete walls, ensuring year-round comfort and energy efficiency. Each bedroom is an in-suite, accompanied by large walk-in closets and spacious bathrooms. The home includes seven bathrooms, a greenhouse, and a skylight in the master bedroom, enhancing the natural light. The outdoor spaces are just as impressive, with a large concrete patio, an expansive balcony patio, and two additional balconies on the second floor, all offering breathtaking views of the mountains, lake, and canal. The home’s walk-out basement has 12-foot ceilings, while the main floor and top floor boast 10-foot and 9-foot ceilings, respectively. The 16-foot garage is a testament to the grandeur of this estate. Safety and sustainability are paramount, with built-in geo-system AC, backup electrical heat pumps, and disaster-resistant features. The windows are not only large, allowing for ample natural light, but also come with upgraded coverings. The main kitchen and lower kitchen feature large islands, perfect for hosting and culinary exploration. This home is under warranty, ensuring peace of mind for the new homeowners. The top floor overlooks the main and basement levels, creating a se nse of openness and connectivity throughout the home. With its luxurious amenities, advanced technology, and stunning views, this residence is not just a home—it’s a statement of living in harmony with nature while enjoying the pinnacle of comfort. (id:41531)
Cir Realty
117 Kinniburgh Boulevard
Chestermere, Alberta
Welcome to this beautiful, show-stopping home with around 4000 SF of living space in the desirable community of Chestermere. This gem is situated on over 7754 Sq/ft lot. Abundant natural light throughout the home from the many over sized windows. Natural Hardwood flooring across the main level. Stunning living area with the feature of vaulted ceiling. formal dining space and family room with feature fireplace, high ceiling, designer lighting and open sight lines to the kitchen. The spectacular gourmet kitchen and living space is built for entertaining. Kitchen cabinetry , a large central island with granite counter tops and stainless steel appliances. Large walk-in pantry. Stunning maple staircase leads you to the second floor where you will find an open bonus room with ample windows for light, along with 3 generous sized bedrooms. The impressive master retreat contains a large walk in closet with built-in organizers. The tranquil, spa inspired en-suite boasts a soaker tub and walk in shower with glass door, custom vanity with dual sinks, Granite counter tops, and tile floor. 3 large sized bedrooms share the main bathroom which features a bathtub, a custom vanity with granite counter tops. Fully finished WALKOUT basement offers an abundance of space that is perfect for entertaining, featuring a statement large kitchen with granite counter top, large recreation area, 2 generous size Bedrooms & full bathroom. This beautiful house does have a Bachelor illegal suite with Kitchen Cabinets and full Bathroom with steam shower, does have potential to rent this as SECOND BASEMENT with separate entrance. The quiet backyard offers great privacy, exterior deck with aluminum railings. Brand NEW HEATER installed in garage 2023. NEW AC installed in 2023. This family-oriented community has access to the best schools, endless green space and quick connections to downtown. Don’t miss this MOVE-IN READY home. Call to view. (id:41531)
Maxwell Central
212 Stonemere Place
Chestermere, Alberta
Welcome to 212 Stonemere Place! Move in ready and available for a quick possession! This three bedroom townhome offers a fully developed basement, 2.5 baths and a single attached garage! The main floor is spacious and bright! There is a dining area, living room with a gas fireplace, flex room and easy care vinyl plank flooring! The kitchen has an island, newer STAINLESS STEEL APPLIANCES and newer countertops! Most of the light fixtures and bathroom fixtures have been replaced in the last year or two. The lower level is fully finished with a large rec room, three piece bath and laundry! Close to two schools and shopping! Call to schedule your showing! (id:41531)
Stonemere Real Estate Solutions
213 Rainbow Falls Glen
Chestermere, Alberta
This inviting 3-bedroom home presents a spacious bonus room and a seamless open-concept layout on the main floor. Nestled in an ideal location, this residence boasts numerous upgrades, embodying the essence of refined living. Upon entry, you are greeted by exquisite hardwood floors, grand 9’ ceilings, and an attention to detail. The gourmet kitchen is a chef’s dream, featuring striking granite countertops, upgraded stainless steel appliances, elegant cabinetry, a generous breakfast bar, and a convenient walk-in pantry. The dining room is a bright and welcoming space, flooded with natural light, perfect for hosting gatherings and entertaining guests. The great room is the heart of the home, showcasing a unique fireplace, views of the lush yard, built-in shelves, and contemporary design elements. Upstairs, the master suite is a serene retreat, complete with a luxurious 4-piece ensuite, a spacious walk-in closet, and a convenient second-floor laundry. Additionally, there are two large bedrooms, a spacious bonus room, and a well-appointed 4-piece bath. The rear detached oversized 23' x 23' double garage offers ample parking space or room for RV storage. The garage is insulated and features built-in shelving and a workbench, adding to the functionality of this inviting property. Other notable features include a built-in china cabinet, custom window and door casings, upgraded cabinet materials, a full tile shower in the master bathroom, and a relocated fireplace that enhances the open floor plan. This home offers a truly inviting living experience, combining refined elegance with modern convenience in every detail. (id:41531)
Real Estate Professionals Inc.
147 Dawson Harbour Hill
Chestermere, Alberta
Welcome to this Charming 4Bedroom home, offering a perfect blend of comfort and functionality. As you step inside, you are greeted by a spacious foyer along with 1Bedroom and Full Washroom on the main floor. The well-appointed fully upgraded and modern kitchen features Stainless Steel Appliances , Chimney hood fan, two door refrigerator , builtin microwave .The Open- Concept living and dining areas are bathed in natural light with 9 feet knock down ceiling height., creating an inviting atmosphere for relaxation or entertaining guests. Separate Entry to the basement and deck at the back. This Trico Homes built property is just a few minutes from the beautiful Chestermere Lake, shopping areas and restaurants. Upstairs there is 3 spacious bedrooms with great size Bonus Room. A Spacious Master Bedroom with 4pcs Ensuite and a large walk-in closet. Decent Size laundry room . It also has a concrete garage pad at the back. Don't miss this opportunity to own your dream house. (id:41531)
Exp Realty
229 Chelsea Place
Chestermere, Alberta
Welcome to the exquisite Chelsea home, a haven of modern elegance and functionality in the vibrant community of ChestermereHave a look at this Pearl in the most premium community of Chestermere, Chelsea!!! Walking distance to shopping plaza, community pond, playground and future schools! Chestermere is a dynamic recreational city with all the ambiance of a laid-back lakeside community. Here you will find endless opportunities to relax and unwind all with convenient access to major routes, Calgary and Airport. This Brand New House is on CONVENTIONAL LOT . As you enter, you will be welcomed by an OPEN living room with big windows and TONS of Natural Lighting. Rear Kitchen with window on top of the Sink, back splash tile, soft close drawers, and quartz Countertops Center Island, Pantry and stainless-Steel Appliances. To top it all up is this MAIN FLOOR FULL BEDROOM AND 3 PIECE WASHROOM. Use it as a bedroom or flex room for your office space. The primary bedroom is generously sized, perfectly combining modern and upscale design with its own 3-piece bathroom and a walk-in closet. Additionally, the property offers two more sizable bedrooms complete with closets for ample storage space and a 4-piece bathroom. Side by side laundry with enormous wire Shelving and storage options. Completing this level is a cozy loft/bonus room for family time and convenience, ensuring maximum efficiency of space. SEPARATE REAR ENTRANCE leads to bright basement with 2 windows and utility room moved to the side . This house comes with a 20x21 Concrete Pad which can easily accommodate 2 car Parking. This Community is 5 minutes away from Schools, Parks, COSTCO, WALMART, CINEPLEX @ EAST HILLS SHOPPING CENTRE and Chestermere Lake. Simply move in & start making new memories w/ your Family in this TURN-KEY Home! Book your viewing today. (id:41531)
Prep Realty
276, 371 Marina Drive
Chestermere, Alberta
Indulge in the ultimate Chestermere lifestyle with this captivating townhouse located close to the LAKE! This well maintained townhouse is 1395 square feet and has an open-concept main floor, central AIR CONDITIONING, and a water softener. The kitchen features recently upgraded slate finish appliances and a center island with seating. The living room has a cozy corner gas fireplace and plenty of room for guests. Upstairs, there is a spacious primary bedroom which includes a 3 piece ensuite. A guest bedroom is across from the primary suite, 4 piece bathroom and a comfortable bonus room is also located on the second level. Unleash your creativity in the unfinished basement. Enjoy the back deck or venture out to explore nearby walking paths and dog parks, beaches, shopping, and restaurants. With a single attached insulated garage, convenient parking pad, and visitor spots available. Don’t miss the opportunity to elevate your lifestyle – schedule your showing today and discover Chestermere living. (id:41531)
Royal LePage Benchmark
257 Rainbow Falls Manor
Chestermere, Alberta
OPEN HOUSE - SATURDAY MAY 11, 11AM - 3PM. Welcome to this inviting end unit townhome, where cool, air-conditioned comfort awaits you in the open-concept living area. The kitchen is designed with ample storage, a convenient island AND breakfast bar, perfect for casual meals or entertaining effortlessly. Retreat upstairs to the tranquility of the two generously sized primary bedrooms, each boasting ensuite bathrooms. The lower level offers the opportunity for customization to suit your personal style. Outside, the front yard provides a charming outdoor space, while the south-facing back entrance offers a cozy, private area for enjoying a coffee or firing up the BBQ. With two assigned parking stalls just steps from your back door, along with visitor parking and ample street parking, convenience is assured for you and your guests. Moreover, the complex features a central playground, ideal for children to play and socialize. Don't miss out on this opportunity – seize the chance to make this wonderful townhouse your new home today! (id:41531)
RE/MAX Complete Realty
301 Waterford Boulevard
Chestermere, Alberta
***IMMEDIATE POSSESSION*** Waterford in Chestermere~Featuring LUXURY upgrades such as Engineered Hardwood Floors, 9 ft Knockdown Ceiling, 8 ft Doors on main level, Quartz Countertops, Undermount Sinks, Convenient Upstairs Laundry and so much more! Main floor greets you with an open floor plan with huge windows allowing natural light to shine through. Kitchen is completed with a huge island, soft close cabinets and drawers throughout, good sized pantry, new appliance package including microwave/hood fan combo, smooth top electric range, refrigerator and dishwasher. Spacious dining room with huge windows completes the main level. Upstairs you will find a generous Primary Bedroom with quartz vanity with undermount sinks, 5 ft long shower and a nice walk-in closet. Upper floor is completed by two good sized rooms and laundry room. Unfinished basement that comes with rough in plumbing is well designed for your future ideas! This townhouse has NO CONDO FEES includes front and back landscape and fencing, detached double garage and treated wood deck. All located on the South West edge of Chestermere, and adjacent to the City of Calgary limits. Waterford provides an easy commute into Calgary, creating a home for the Calgary professionals, without the high density you will encounter in the city. Proximity to Calgary isn’t the only highlight though, the growing City of Chestermere offers many diverse amenities, and all are a short drive away, or within walking distance. (id:41531)
First Place Realty
132 Chelsea Glen
Chestermere, Alberta
Welcome to 132 Chelsea glen built in 2022 by Truman homes, situated in desirable & convenient Chelsea community of Chestermere, 5 minutes away from East hill Shopping Centre, Chestermere lake, This west facing home comes with 3 bedrooms & 2.5 Baths, open concept plan, large windows brings lots of natural light throughout the house, double doors second floor laundry, Master bedroom comes with large walk-in Closet & 3 piece En-suite with standing shower, basement has 9 feet ceiling, bathroom rough in & 2 large windows, New home owners will enjoy parking in double car garage, which is fully insulated & sheeted, Best price detached house in neighborhood, Act Fast, will not last longer. (id:41531)
Real Broker
128 Lakeview Cove
Chestermere, Alberta
Open House Saturday May 11 12-3! This home exudes charm and character! From the moment you pull up to the property you will feel like you just came home! The neighbor friendly porch is a tranquil spot to enjoy some late afternoon shade. As you enter the home there is a formal dining room (with a hutch alcove) which is the perfect space for dining with friends and family. The wow factor never gets old as you take in the living room with the high ceilings and abundance of windows that flood the upper and main living areas with natural sunlight. The gas fireplace adds ambiance and comfort in our colder months. The kitchen has oak cabinetry and a corner pantry. Off the kitchen is an eating nook with patio door access to the rear gardens with a large pergola over a large stone patio. The hot tub is included and is a great way to unwind at the end of a long day as you take in the large back yard with mature trees and shrubbery. The upper level of this home has three bedrooms including a large primary with a 4 piece en suite including a shower, soaker tub and walk in closet. The upper loft is a cozy spot to curl up with a book or connect with the family. There is double door access to the upper balcony which offers privacy and a serene spot to get away from the hustle and unwind! The lower level is developed with a large bedroom and open rec are with another stone faced fireplace to curl up and enjoy. Close to golfing, schools, parks and located on a quiet street! (id:41531)
Cir Realty
197 Lakeside Greens Drive
Chestermere, Alberta
Welcome to your dream oasis in the heart of Chestermere's prestigious golf course community. Step into luxury and tranquility with this captivating bungalow boasting a coveted walkout design. As you approach, be mesmerized by the picturesque surroundings of lush greens and rolling fairways, offering a serene backdrop to your everyday life. This immaculate home seamlessly blends elegance with functionality, providing the ultimate retreat for relaxation and entertainment. Upon entry, you are greeted by an inviting foyer leading to an open-concept living space flooded with natural light, courtesy of expansive windows framing panoramic views of the golf course. The kitchen features granite countertops, wonderfully maintained appliances, and ample storage for culinary essentials. The spacious living area is adorned with a gas fireplace, perfect for cozy evenings with loved ones or hosting gatherings with friends. Step outside onto the deck, where you can savor early sunrises and morning coffee or evening cocktails while soaking in the breathtaking sights of terrible golf and gentle breezes, overlooking the five fairways and four ponds. Retreat to the luxurious master suite, complete with a spa-inspired ensuite and offering a serene view of the golf course, allowing you to unwind after a long day. Three additional bedrooms and a well-appointed bathroom provide ample space for family or guests in the walkout basement. The lower level boasts a versatile recreation area, ideal for movie nights, game days, or creating your fitness haven. Walk out onto the patio and enjoy seamless access to the beautifully landscaped backyard, where you can bask in the sunshine or dine alfresco amidst nature's beauty. With its prime location on the golf course and an array of upscale amenities, including central air conditioning, a triple-car garage, and more, this exceptional property embodies luxury living at its finest. Don't miss your chance to experience the epitome of comfort and sophist ication in Chestermere. Schedule your private showing today! (id:41531)
Real Broker
168 Kinniburgh Loop
Chestermere, Alberta
Discover luxury living with over 4,400 square foot of elegant living space! This stunning, 5-bedroom home backs onto a tranquil pond and walking path, and is filled with high quality upgrades. The interior of the home is as beautiful as the exterior. You'll immediately be impressed as you walk through the massive 8-foot front door and into the grand entrance, enhanced by tray ceilings, sparkling chandeliers and the spiral staircase spanning from the second floor down to the finished, walkout basement. All three levels flow effortlessly into one another, and the same, gorgeous custom mosaic tile you'll find in the primary ensuite will meet you in the full bathroom in the lowest level. The heart of the home is the sun-filled gourmet kitchen, equipped with a large granite island, perfect for entertaining and everyday living. You will be amazed by the size of the walk-through pantry, which flows perfectly into the large mudroom, and into the triple-car garage. No expense was spared here as the garage comes insulated, drywalled, painted and even features a knock-down textured ceiling. Upstairs, the massive Primary Bedroom boasts its own private balcony overlooking the pond, a luxurious 5-piece ensuite, and a spacious walk-in closet with custom built-in closet organizers. The additional bedrooms offer comfort and style with ample space, with 4 out of the 5 bedrooms offering large walk-in closets. The bright, over 300 sq ft Bonus Room overlooks the Main Foyer and is complimented by the spectacular chandelier. On the lowest level, you'll find more bedrooms, a full bathroom, a large living space with a wet bar and the walk-out to the gorgeous aggregate stone patio. The stone theme is carried throughout the whole home, including the exterior where the 4, tall stone pillars mirror the stonework nearly covering the whole face of the home. Each detail in this stunning property combines functionality with luxury. The built-in speaker system throughout the entire home (including e xterior), the aggregate stone driveway, walkway and front entrance, air conditioning, the glass railings on both decks, and the irrigation system are just a few more examples of the high-end quality features you will love about this home. Experience the perfect blend of comfort and sophistication, all within a short, 15-minute drive to Calgary! (id:41531)
Cir Realty
388 Kinniburgh Boulevard
Chestermere, Alberta
Welcome Home! An excellent opportunity to own a corner lot, over 4750 sq ft of living space, walkout basement, listed in the most demanding community of Kinniburgh, Chestermere, where all the amenities, shopping, walking distance to school, grocery, Lake and major highways are quite accessible. **Well Maintained Home | Detached | 6-Bedrooms | 4-Bathrooms | Open Floor Plan | Fully Finished Walkout Basement | High Ceilings | Huge Kitchen | Double Attached Garage | Stucco Exterior | Central A/C I The moment you enter the foyer, you will instantly notice how open and bright the main level is due to the tall 9-ft ceiling and the open concept layout. Many large windows allow an abundance of natural light. The main level features: Den, half washroom, huge upgraded kitchen, large island. The living room, dining room and kitchen are in an open concept layout. The kitchen features considerable storage space, exquisite quartz counters, a beautiful backsplash with modern style kitchen cabinets. On the upper level, we find the cavernous master bedroom complete with a walk-in closet and its own 4-pc ensuite. To complete this level, there are 3 ample sized bedrooms, a full 4pc bathroom, bonus/family room and laundry. Downstairs is a fully finished basement, 2 bedrooms and full washroom with a SEPARATE SIDE ENTRANCE. Hurry and book a showing at this incredible home today! (id:41531)
Trec The Real Estate Company
658 East Chestermere Drive
Chestermere, Alberta
ONE OF A KIND CUSTOM BUILT ESTATE HOME LOCATED ON A HUGE LOT (0.44 ACRES / ALMOST HALF AN ACRE IN CITY LIMITS) - RIGHT ACROSS FROM CHESTERMERE LAKE WITH FULL LAKE VIEWS AND MOUNTAIN VIEWS / RIGHT BY THE CHESTERMERE YACHT CLUB - OVERSIZED 3 CAR GARAGE WITH 220V CHARGER FOR YOUR ELECTRIC VEHICLE / GARAGE IS FINISHED WITH INSULATION & DRYWALL - OVERSIZED CONCRETE DRIVEWAY WITH SPACE FOR UP TO 6 VEHICLES - BASKETBALL COURT - STUNNING & SIMPLE LANDSCAPING - CENTRAL A/C - JUST UNDER 3200 SQ FT LUXURIOUS LIVING SPACE WITH 4 BEDROOM, 3.5 BATHROOM & PRIVATE YARD - EVERY BEDROOM HAS DIRECT ACCESS TO A WASHROOM --> Welcome to your stunning home secluded in the highly desirable area of East Chestermere. Steps from the lake, this home provides a luxurious living space, built on a 0.44 ACRE LOT complete with a BASKETBALL COURT. Your long drive way makes way for an ATTACHED, OVERSIZED, TRIPLE CAR GARAGE and leads to your front entry. A large foyer with elegant design and high ceilings sets the tone for this home. Large windows in the living space bring in a lot of natural light and one of many fireplaces warm this space. An open floor plan allows you to walk into your dining room with a spiral staircase being a focal point of this design. A fully furnished kitchen with all STAINLESS STEEL APPLIANCES and adjoining breakfast space is a culinary dream, and 2 windows overlook your expansive back yard. A laundry room that connects to your attached garage completes this floor and adds convenience to this home. The upper level boasts a large primary ensuite with a 5PC bathroom and walk-in closet. This 5PC bathroom is fully equipped with a DOUBLE VANITY AND SOAK TUB. Another ensuite bedroom has a 3PC bathroom and 2 additional bedrooms share a 4PC bathroom in a Jack and Jill configuration. Additionally, this home offers A/C for incredible comfort. Your back yard is expansive with a 2 level brick designed patio providing ample space for entertaining. This home is in a beautiful location wit h the amenities that the lake offers, shops, schools and all comforts very close by. (id:41531)
Real Broker
473 Dawson Circle
Chestermere, Alberta
This stunning home is located in the desirable Dawson's Landing community in Chestermere, which boasts access to nearby Playgrounds, Pathways, Shopping, Schools, and is just minutes from the Lake and entertainment venues. Featuring 3 spacious bedrooms and 2.5 bathrooms, this home offers ample space suitable for families of all sizes. As you enter, the open concept main floor welcomes you with large windows that bathe the space in natural light. The upstairs features the primary suite, complete with a tray ceiling, a large walk-in closet, and a spa-like ensuite with quartz counters and a spacious shower. Two additional bedrooms, a full bathroom, and a laundry area complete the upper level. The functional mudroom, located off the kitchen, provides access to the backyard and the double detached garage. The unfinished basement awaits your personal touch. (id:41531)
Real Estate Professionals Inc.
349 Chelsea Hollow
Chestermere, Alberta
2024 BUILT, BRAND NEW 1891 SQUARE FEET, SOUTH FACING UPGRADED HOUSE, MAIN FLOOR FULL WASHROOM & BEDROOM, UPGADED KITCHEN AND LARGER UPPER FLOOR BEDROOMS WITH STANDING SHOWER ENSUITE - A PERFECT START FOR FIRST TIME BUYER OR INVESTOR. Live near the Shopping center, lake, green space, schools and playgrounds with loads of upgrades. Come to Chestermere's premium community of Chelsea and experience the thrill of this gem has to offer. This 4 Bedrooms, 3 full washrooms house includes a convenient combo of main floor bedroom and full washroom, beautiful kitchen with granite countertops, large living area and two car concrete parking pad. Upstairs you will find a decent size owner's En-suite along with generous sized two additional bedrooms, a bonus room and a laundry for added convenience. This BRAND NEW home comes with big windows in Living area and bonus room for extra day light. A huge unfinished basement with SEPARATE ENTERENCE and three large windows, is awaiting for you imaginations. Imagine living close to COSTCO, WALMART, CINEPLEX, SCHOOLS, LAKE AND PONDS, and peace of mind living comes with a brand new home. Book your Showing TODAY ! (id:41531)
Maxvalue Realty Ltd.
153 Westchester Way
Chestermere, Alberta
*OPEN HOUSE Saturday 11th 1:30-4:30* Welcome to Chesterview Estates... Chestermere's best kept secret! UNBEATABLE LOCATION - 1 block from the Lake and Canal, backing a pathway and across the street from a children's park! Quiet, well established pocket of Chestermere with friendly neighbours & mature trees. This cozy bi-level home has plenty of room for the whole family, with 4 beds and 3 full bathrooms. The vaulted ceilings and large windows provide BRIGHT NATURAL LIGHT. Spacious kitchen is fully loaded with GRANITE COUNTERTOPS, centre island, stainless steel appliances and corner pantry. The primary bedroom easily fits a king-sized bed and features a 4-pc ensuite with relaxing jacuzzi tub. All other bedrooms are well sized. The basement possesses ample space with a MASSIVE storage room, 4th bedroom and rec room with gas fireplace. Relish in the sunshine on your deck in the WEST FACING BACKYARD. Beautiful mayday and lilac trees provide privacy and fragrant blooms all season long. BACKING A PATHWAY that leads directly to the lake and canal. OVERSIZED 23x20 DOUBLE GARAGE and RV PARKING! This is a fabulous family home with quick access to recreation, schools, shopping and Calgary. You will love living here! Check out the 3D TOUR and book a showing before it's too late. (id:41531)
Maxwell Capital Realty
316 Kinniburgh Link
Chestermere, Alberta
This home sounds absolutely stunning! With its triple attached garage and beautiful interior features, it's clear that attention to detail and quality upgrades are evident throughout. The neutral color scheme offers a timeless appeal, while the upgraded flooring, tile, and granite add a touch of luxury.The main floor is designed for both functionality and elegance, with its open-concept layout, high ceilings, and cozy fireplace in the family room. The kitchen, complete with stainless steel appliances, island, and pantry, is sure to be a favorite spot for culinary creations. Plus, the access to the spacious deck makes outdoor entertaining a breeze.Heading upstairs, the four large bedrooms, three full baths, and loft provide ample space for relaxation and privacy. The master suite, with its walk-in closet and luxurious en suite, offers a serene retreat at the end of the day.The basement, with its separate entrance, presents endless possibilities for customisation to suit your needs and preferences.Located just a short distance from downtown and the airport, as well as amenities like the lake for recreational activities, golf courses, schools, and shopping, this home offers both convenience and lifestyle options.And the fact that it's a non-smoking, no-pet home is an added bonus for those seeking a pristine living environment.For those unfamiliar with the area, the directions provided offer two routes to reach this lovely property, ensuring easy access for potential buyers or visitors.Overall, this home seems like a dream come true for anyone looking for upscale living in a convenient location. Call your favourite realtor to book a showing!! (id:41531)
Exp Realty
107 Chelsea Channel
Chestermere, Alberta
Welcome to your dream home, this Triple Car Garage Home is nestled against serene green space! This stunning property offers the perfect blend of comfort and luxury, with impeccable features that promise a lifestyle of tranquility and convenience.Step inside and be greeted by a spacious main floor flex room, ideal for a home office, study, or additional living space. The kitchen boasts exquisite quartz countertops, perfect for culinary creations, while the 9’ knock-down ceilings on the main floor create an atmosphere of grandeur. The heart of the home is the two-storey great room, adorned with expansive windows that flood the space with natural light, complemented by an inviting electric fireplace for cozy evenings. Enjoy the breathtaking view from the open-to-below area overlooking the great room, adding a touch of elegance to the ambiance. Retreat to the luxurious owner's suite featuring a lavish 5-piece ensuite, offering a serene oasis to unwind after a long day. Convenience meets functionality with a full sink in the laundry room, making chores a breeze. This home also offers 9' basement foundation and separate side entrance along with 3 piece bathroom rough in, laundry hookups and bar rough in, perfectly set up for your future plans. Step outside to your private rear deck, complete with stairs and aluminum railings, perfect for outdoor entertaining or simply enjoying the tranquil surroundings. Located just minutes away from an eco-park, green space, schools, a neighbourhood plaza, and the East Hills Shopping Centre, every convenience is within reach. Don't miss the opportunity to make this exquisite home yours and experience the epitome of modern living in a serene setting. Schedule a viewing today! Showhome pictures attached shows similar floor plan to this QUICK POSSESSION HOME. NOTE: the area size was calculated by applying the RMS to the blueprints provided by the builder. (id:41531)
Exp Realty
920 West Lakeview Drive
Chestermere, Alberta
WELCOME TO THIS BEAUTIFUL 2023 BUILT, FEATURING MAIN FLOOR FULL BED AND FULL BATH. Upstairs has 3 bedrooms, 2.5 baths, 9 foot ceilings and an upper-level bonus room. The kitchen is a chef's dream, boasting an abundance of cabinets, stainless steel appliances, quartz countertops, and a spacious breakfast bar. A pantry provides additional storage space, while the bright and spacious dining room is perfect for family meals. The open design seamlessly connects the kitchen, dining, and living areas, ideal for entertaining. The spacious great room features large windows, and stylish vinyl plank flooring. FULLY FINISHED BASEMENT has 2 bedrooms and full bath with side door entrance. MUST SEE!! (id:41531)
Maxwell Central
219 Kinniburgh Loop
Chestermere, Alberta
OVER 3200 SQFT, BRAND NEW HOME, TRIPLE ATTACHED GARAGE, 5 BEDROOMS, 4 BATHROOMS, SIDE ENTRANCE TO BASEMENT - ELEGANT DESIGN AND MODERN FINISHING - This home in Kinniburgh is perfect for a large family and offers the convenience of being close to shops, schools, the lake and all that Chestermere has to offer. Walking in to your home you are greeted with a large foyer and storage space. A hallway connects a den (that can be used as a bedroom), and bathroom to the rest of the main living space. The TRIPLE ATTACHED GARAGE, opens into a mud room and SPICE KITCHEN which allows you to keep your home in pristine condition. The kitchen is a chef's dream with built in STAINLESS STEEL appliances, a large island and beautiful wood finished cabinets. A large living room is warmed with a TILE FACED FIREPLACE, and this space opens onto your DECK. The second floor boasts 4 bedrooms and 3 bathrooms. Including 1 primary ensuite with and expansive 5PC bathroom and a large walk in closet. This bathroom has a full size soak tub and dual vanities. Another bedroom is complete with an ensuite bathroom and walk in closet. 2 other bedrooms and 1 bathroom, laundry and a large family room complete this floor. Welcome to your home! Please note that front landscaping and finishing will be done including a tree. Option for the builder to develop the basement already includes SIDE ENTRANCE. (id:41531)
Real Broker
51, 300 Marina Drive
Chestermere, Alberta
Welcome to your dream townhome nestled in the picturesque community of Westmere, Chestermere, where tranquil lake views greet you from your front deck, setting the scene for a lifestyle of serenity and relaxation.This stunning three-story residence boasts an array of desirable features, starting with its spacious layout encompassing two large bedrooms and 2.5 bathrooms, offering ample space for comfortable living and entertaining. Step inside to discover a meticulously maintained interior that exudes modern elegance and charm.The main floor welcomes you with an inviting open-concept design, seamlessly connecting the living, dining, and kitchen areas. Natural light floods the space, accentuating the upgraded finishes and creating a warm ambiance throughout. Additionally, a versatile office space on the ground floor provides the perfect environment for remote work or quiet reflection, adding functionality to this already impressive home.The kitchen is a culinary haven, featuring sleek countertops, upgraded appliances, and plenty of storage space, making meal preparation a delight.Ascend to the second level, where you'll find the luxurious master suite complete with a private ensuite bathroom, providing a peaceful retreat at the end of a long day. Two additional bedrooms offer flexibility for guests, a home office, or whatever your lifestyle demands, ensuring everyone has their own space to unwind.On the main floor, you'll be captivated by the breathtaking views of the lake from the front window, perfect for enjoying your morning coffee or evening cocktails while soaking in the tranquil surroundings.Convenience and functionality are further enhanced by the inclusion of a single attached garage, oversized to accommodate your vehicles and provide additional storage, along with a workspace for your hobbies or DIY projects.This move-in-ready townhome offers the utmost in convenience, with low condo fees alleviating the stress of maintenance, leaving you more time to enjoy all that Chestermere has to offer. Explore the vibrant community on foot, with shops, restaurants, and the lake just a short stroll away, inviting you to embrace the outdoors and embrace the true essence of lakeside living.Don't miss your chance to experience the epitome of modern living in this meticulously crafted townhome in Westmere, Chestermere. Schedule your viewing today and prepare to embark on a lifestyle of luxury, comfort, and natural beauty. (id:41531)
Royal LePage Benchmark
152 Sandpiper Landing
Chestermere, Alberta
Welcome to the stunning and sought-after LAKE COMMUNITY of Kinniburgh in Chestermere! This immaculate 2022 build has it all and is completely move-in ready, you can enjoy the good life immediately. Imagine waking up to beautiful views of the park and green space that your home backs onto. This luxurious home boasts 4375 sqft of living space, a triple tandem garage, and 4 spacious bedrooms, including 2 master suites. With a cul de sac location, you'll enjoy peace and privacy in your own oasis. The kitchen is a chef's dream with a large island, a spice kitchen, and top-of-the-line appliances. The family room features a gas fireplace and an entertainment unit that's perfect for movie nights. The upper level has four spacious bedrooms, including a bonus room, and the master suite has a custom 5-piece ensuite bath with a jacuzzi and his/her sinks, making it a true retreat. This home is beautifully finished with upgraded tiles, custom closets, and luxurious light fixtures. The fully finished basement has two large bedrooms, a full bathroom, and a wet bar, making it perfect for entertaining guests. With no back lane, you'll enjoy the peace of your surroundings. This home is a must-see gem, and it's located on a very quiet street close to parks. Plus, you can take advantage of all the amazing activities that the lake has to offer, like boating, kayaking, and paddleboarding. Don't miss out on this incredible opportunity to live your dream life in Kinniburgh! (id:41531)
Prep Realty
300 Lakeside Greens Crescent
Chestermere, Alberta
FULLY RENOVATED - 4 BEDROOM, 3 BATHROOMS, ALMOST 3000 SQFT LIVEABLE SPACE, WET BAR, CORNER LOT, BACK LANE, ATTACHED GARAGE, VAULTED CEILINGS, BACK YARD, DECK - Step into your beautiful bungalow where your large foyer opens into your living and dining rooms. Large windows bring a lot of natural light and this space flows into your elegant kitchen. Note to look up at your VAULTED CEILINGS that add a lovely dimension to the space. All STAINLESS STEEL appliances and quarts countertops add to the elegance of this kitchen. The adjoining family room comes with a cozy fireplace and opens onto your large DECK, the BACK YARD wraps around this CORNER LOT. The DUAL ATTACHED GARAGE that leads to your foyer and LAUNDRY on this main floor adds to the convenience of this home. Completing this floor are the 2 bedrooms and 2 bathrooms one of which is an ensuite with walk in closets. The basement is complete with a WET BAR, large rec room, 2 bedrooms, 1 bathroom and ADDITIONAL LAUNDRY on this level. This home is in a solid location with shops, schools, the lake, golfing, and fishing nearby. (id:41531)
Real Broker
208 Waterford Heath
Chestermere, Alberta
OVER 5,000 SQFT LIVEABLE SPACE WITH BASEMENT - BRAND NEW, 7 BEDROOMS 5 BATHROOMS, 3 CAR GARAGE - ILLEGAL SUITE OPTION (subject to city approval) - Step into your large multi level foyer on your main floor with a formal dining room, pantry, bedroom, bathroom all located on the main floor. A large kitchen and adjoining living space invites you in with the warmth of a fireplace and a spice kitchen keeps your home neat and tidy. All appliances will be modern, high quality STAINLESS STEEL. A large 3 car garage is attached to your mud room and conveniently connects to the spice kitchen. The second floor boasts 4 bedrooms, 1 of which is the large primary ensuite with walk in closet and 4pc ensuite bathroom and 2 of which are ensuites. A laundry room is conveniently located on the same floor, next to an additional bathroom. A large bonus room completes this floor. The basement can be converted into an illegal suite (subject to city approval) with the addition of a kitchen and has a large rec room, 2 bedrooms and bathroom. There is also a separate space that can be made into a laundry room. This home is in a SOLID LOCATION within Waterford with a total of almost 5000 sqft of living space. Please note that this home is currently under construction. (id:41531)
Real Broker
441 Kinniburgh Cove
Chestermere, Alberta
Work and Play in Chestermere! Welcome to 441 Kinniburgh Cove, a house located in a highly sought-after community. This beautiful property is now available for sale, offering an incredible opportunity for you to make it your dream home.Situated on a corner lot within a quiet cul de sac this spacious house boasts an impressive curb appeal that is sure to catch your eye. The exterior is meticulously maintained and features a triple car garage and rear RV parking, providing ample space for all your vehicles and recreational toys.Step inside and be greeted by the grandeur of this home. With 4 bedrooms and 3 bathrooms spread across 2,826 square feet of living space, there is plenty of room for the whole family. The layout is thoughtfully designed with functionality and comfort in mind.The main floor exudes elegance with its high-quality finishes and attention to detail. The large kitchen is a chef's delight, complete with quartz countertops, an island for additional workspace, and an abundance of storage. The open concept design seamlessly connects the kitchen to the dining area and living room, making it perfect for entertaining guests or spending quality time with loved ones.Upstairs, you will find 4 spacious bedrooms, providing privacy and tranquility for everyone in the household. The master bedroom is a true retreat, featuring tray ceilings that add a touch of luxury. The ensuite bathroom offers a relaxing oasis with its modern fixtures and finishes.This property also offers additional desirable features such as air conditioning to keep you cool during hot summer days, a bonus room that can be used as a home office or playroom, and built-ins in the mudroom for convenient storage solutions.Outside, the backyard provides ample space for outdoor activities or simply enjoying the fresh air. Whether you want to host barbecues or create your own private sanctuary, this yard has endless possibilities.Located in a prime neighborhood, this house is surrounded by amenities that cater to all your needs. From shopping centers and restaurants to parks and schools, everything is just a short distance away. Commuting is a breeze with easy access to major highways and public transportation.Don't miss out on the opportunity to own this exceptional property. Contact us today to schedule a viewing and start envisioning your future in this beautiful home at 441 Kinniburgh Cove. (id:41531)
Exp Realty
1049 Waterford Drive
Chestermere, Alberta
Welcome to Waterford ,a highly sought after new community of Chestermere ! This exceptional almost brand new 1900 square feet semi-detached with a double front attached garage and built basement with side entry is a rare find, situated on huge rectangle and comes fully fenced , landscaped with deck. As you enter the main floor , you'll be greeted with beautiful wood floors that flows throughout the space. The spacious living room is the perfect place to relax and unwind, boasting a cozy electric fire place and an oversized window that fills the room with natural light . The modern dual tone kitchen cabinetry with elegant quarts counter tops and stainless steel appliances looks beautiful . main floor also features den/office space, dinning area ,functional mudroom , huge pantry and 2 piece bathroom . Upstairs you,ll be greeted with bonus room 3 generous sized bedrooms including the masters suite with beautiful ensuite 5 piece bathroom and additional 4 piece full bath. fully finished basement comes with 2 additional bedrooms , full bathroom , living ,dining and kitchenette , basement offers separate laundry and side entrance. easily accessible to Calgary , Chestermere lake , walking ,biking paths , schools ,stores and amenities makes this a very desirable location . BEAUTIFUL , WELL KEPT CLEAN PROPERTY MUST BE SEEN. (id:41531)
Royal LePage Metro
26 Chelsea Bay
Chestermere, Alberta
LUXURIOUS! LUXURIOUS! LUXURIOUS! If you have been waiting for a truly spectacular home in a stunning location in Chestermere, then this is the one you must see! Nestled on one of the BIGGEST Estate lots in Chelsea, offering unparalleled privacy and tranquility. Crafted with meticulous attention to detail, this masterpiece seamlessly combines style and functionality. Featuring over 3300 sq ft of living space, this home boasts a commanding presence with a THREE CAR GARAGE, ensuring ample room for both vehicles and storage. Step inside to be greeted by bright engineered hardwood floors and an open-concept layout, perfect for modern living. The heart of the home is the gourmet kitchen, complete with MASSIVE QUARTZ ISLANDS, custom cabinetry, and top-of-the-line appliances, including a double Sub-Zero fridge. Enjoy indoor/outdoor living with a large patio door that floods the space with natural light. Designed with inclusivity in mind, the main level offers a suite ideal for guests, along with a luxurious primary bedroom featuring a lavish ensuite and spacious walk-in closet. Spiral staircase leads upper level and boasts three additional bedrooms and two full baths, including a second master bedroom. Indulge in luxury on the lower level, featuring a walk-out rec room with a gas fireplace, wet bar, exercise room, and additional bedroom with a sophisticated bath. Located in a sought-after neighborhood, this home offers both seclusion and accessibility to city amenities and top-rated private schools. Experience the pinnacle of luxury living—schedule your showing today and make this dream home yours! (id:41531)
Exp Realty
777 Lake Place
Chestermere, Alberta
Amazing land for redevelopment. Currently it can be rezoned for 2 - 2 acre parcels. Future developement can be rezoned up to 4 - 1 acre parcels. Own the other 3 - 4 acre parcels and a subdivision is possible. The water and sewer trunk lines are across the road for easy access. Power lines are along side the property. No wells on the property. This is a rare find for sure with having an acreage property within the City of Chestermere. Unlimited potential. Please ensure you are with a Realtor if you want to go onto the property. View it Today. (id:41531)
RE/MAX Realty Professionals
45 Waterford Crescent
Chestermere, Alberta
OPEN HOUSE on Sunday May 12th- 12pm to 4pm. Quick Possession Available !! WELCOME to Waterford brand new TRIPPLE Car Garage single Family Home on a HUGE PIE SHAPED LOT! This beautiful 4 bedroom and 2.5 bathroom home features LUXURY upgrades such as Engineered Hardwood Floors, 9 ft Ceiling main and basement, 8 ft Doors on main level, Quartz Countertops, Undermount Sinks, Convenient Upstairs Laundry, MUD ROOM and so much more! Main floor greets you with an open floor plan with huge windows, Living Room has GAS fireplace which adds style and warmth. Next, you will find is the Kitchen which is completed with a huge island, soft close cabinets and drawers throughout, new UPGRADED appliance package including built in microwave and hood fan, cooktop, refrigerator and dishwasher. Additionally, a spice kitchen with a gas stove is conveniently located nearby. Upstairs you will find the Primary Bedroom with amazing 5-piece ensuite with steamer rough-in and huge custom built walk-in Closet. Upper floor is completed with other three good sized rooms, bonus room and upper floor laundry room. Unfinished basement that comes with rough in plumbing is well designed for your unique ideas! and basement has separate entry as well. Additionally house will be roughed in for Garage heater and Central AIR Conditioning. Waterford provides an easy commute into Calgary. Amenities are a short drive away, or within walking distance. (id:41531)
Urban-Realty.ca
246 Kinniburgh Loop
Chestermere, Alberta
BACKS ONTO GREEN SPACE, OVER 3200 SQFT, BRAND NEW HOME, CORNER LOT, TRIPLE ATTACHED GARAGE, 5 BEDROOMS, 4 BATHROOMS, SIDE ENTRANCE TO BASEMENT - ELEGANT DESIGN AND MODERN FINISHING - This home in Kinniburgh is perfect for a large family and offers the convenience of being close to shops, schools, the lake and all that Chestermere has to offer. Walking in to your home you are greeted with a large foyer and storage space. A hallway connects a den (that can be used as a bedroom), and bathroom to the rest of the main living space. The TRIPLE ATTACHED GARAGE, opens into a mud room and SPICE KITCHEN which allows you to keep your home in pristine condition. The kitchen is a chef's dream with built in STAINLESS STEEL appliances, a large island and beautiful wood finished cabinets. A large living room is warmed with a TILE FACED FIREPLACE, and this space opens onto your DECK. The second floor boasts 4 bedrooms and 3 bathrooms. Including 1 primary ensuite with and expansive 5PC bathroom and a large walk in closet. This bathroom has a full size soak tub and dual vanities. Another bedroom is complete with an ensuite bathroom and walk in closet. 2 other bedrooms and 1 bathroom, laundry and a large family room complete this floor. Welcome to your home! Please note that front landscaping will be done including a tree. Option for the builder to develop the basement already includes SIDE ENTRANCE. (id:41531)
Real Broker
213 Hawkmere Close
Chestermere, Alberta
Looking to move to Chestermere? This might be the perfect home for you - OVER 4400 SQ FT OF LIVING SPACE - WALKOUT BASEMENT W NEW ILLEGAL SUITE THAT MAKES FOR AN AMAZING MORTGAGE HELPER - BEDROOM & FULL BATH ON MAIN LEVEL - 7 BEDS - 4 FULL BATHS - DECK ON MAIN & PATIO ON LOWER LEVEL - SEPARATE LAUNDRIES - AMPLE STORAGE - SUPER EASY ACCESS TO CHESTERMERE STATION WAY! Simple and functional floorplan throughout! Main floor offers living and family room, dining and additional breakfast nook, kitchen, BEDROOM AND FULL BATH. Laundry is on the main level as well. Upper level features 4 bedrooms, 2 FULL baths (ensuite included) and a large loft/bonus room. Of the 4 bedrooms, 1 is the master that comes with a 5 PC ensuite and W.I.C! Most importantly, the WALKOUT BASEMENT BOASTS A NEW ILLEGAL SUITE WITH 2 BEDROOMS, FULL BATH, REC/LIVING ROOM & A KITCHEN - MAKES FOR A GREAT MORTAGE HELPER! This home is perfect for families looking to upsize or move to Chestermere & it also makes for an amazing investment property! AWESOME LOCATION! GREAT VALUE! (id:41531)
Real Broker
88 Acres Range Road 281
Chestermere, Alberta
88 acres inside Chestermere, Alberta, east of Kinniburgh Estates. Adjacent to CN Rail line. Great NEWS, East Chestermere is in active development with Centron Clearwater Park now well underway and development in East Acreages in planning stages. This may be your opportunity. The future looks bright with De Havilland Canada Aerospace headquarters and others coming to Wheatland County, Chestermere is ideally suited to meet all their needs. Future development potential, with residential subdivision of Kinniburgh located to the west and Chestermere Municipal Development Plan is showing primarily future residential development in this area. No ASP currently. Adjacent land is for sale, providing a great opportunity to obtain individual or large land holding for development within the City of Chestermere. Chestermere Health Centre and elementary school in the neighboring Kinniburgh community, Chestermere High School to the east on Highway 671.. GST applies. Access by appointment only. (id:41531)
Legacy Real Estate Services
156 Cove Road
Chestermere, Alberta
Located on the serene outskirts of a bustling urban landscape, house presents an unparalleled opportunity for those seeking a harmonious blend of tranquility and modern convenience. Situated in a coveted neighbourhood renowned for its picturesque surroundings and proximity to urban amenities, this property embodies the epitome of luxurious living. Nestled amidst lush greenery, 156 Cove Road offers a retreat-like ambiance, providing residents with a respite from the hustle and bustle of city life. Boasting an expansive lot enveloped by verdant foliage, the property provides ample space for outdoor recreation and relaxation, making it ideal for both leisurely strolls and lively gatherings. The residence itself exudes timeless elegance, featuring a meticulously crafted architectural design that seamlessly integrates contemporary elements with classic charm. With meticulous attention to detail evident in every corner, the home showcases exquisite craftsmanship and premium finishes throughout, creating an atmosphere of refined sophistication. Upon entering, guests are greeted by a grand foyer that sets the tone for the impeccable craftsmanship and attention to detail found throughout the residence. Expansive windows flood the interior with natural light, accentuating the spaciousness of the living areas and offering breathtaking views of the surrounding landscape. The gourmet kitchen is a culinary enthusiast's dream, equipped with state-of-the-art appliances, custom cabinetry, and ample counter space for meal preparation and entertaining. Adjoining the kitchen is a cozy breakfast nook, perfect for enjoying casual meals with family or guests. The expansive master suite is a sanctuary unto itself, offering a private retreat where residents can unwind and rejuvenate in luxurious comfort. Complete with a spa-like ensuite bathroom and a spacious walk-in closet, the master suite provides the ultimate in relaxation and convenience. Additional amenities include a dedicated home office, perfect for remote work or creative pursuits, as well as a versatile bonus room that can be customized to suit the needs of the homeowner. Outside, the meticulously landscaped grounds feature multiple outdoor entertaining areas, including a spacious patio and manicured gardens, providing the perfect setting for al fresco dining and entertaining. With its idyllic location, impeccable design, and luxurious amenities, house offers a rare opportunity to experience the epitome of sophisticated living in a serene and secluded setting. (id:41531)
RE/MAX Irealty Innovations
