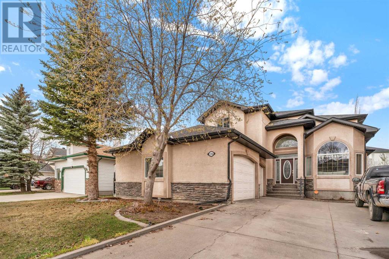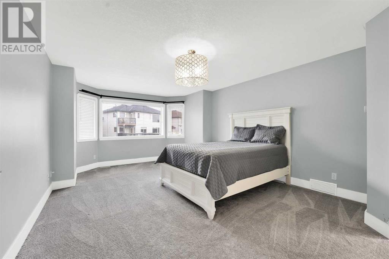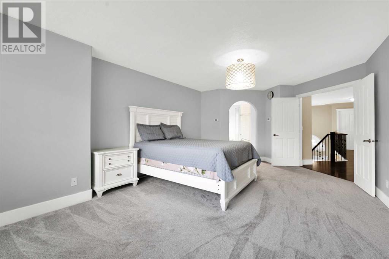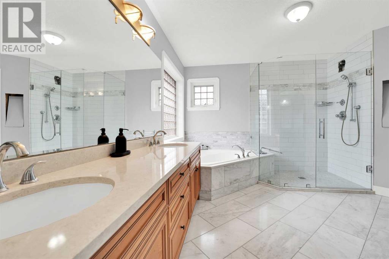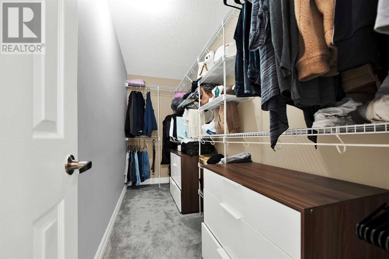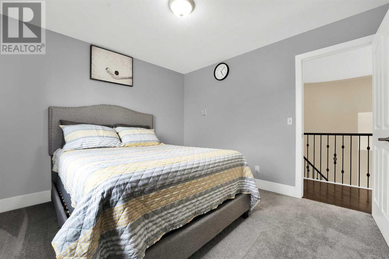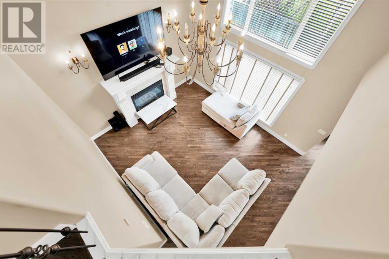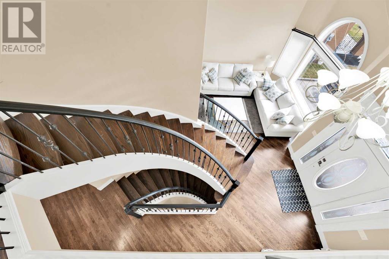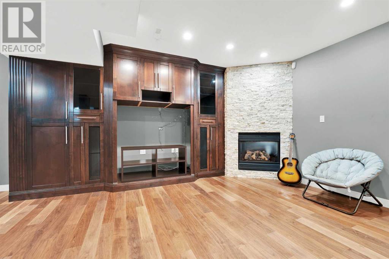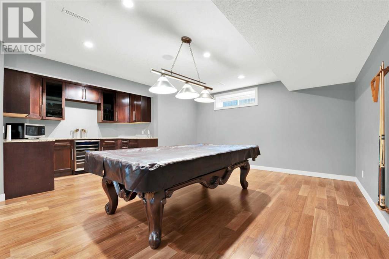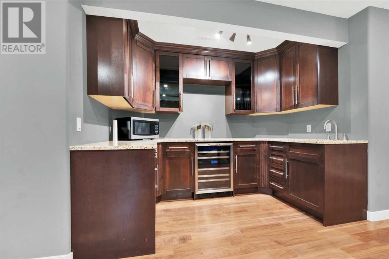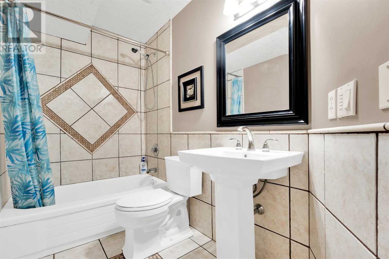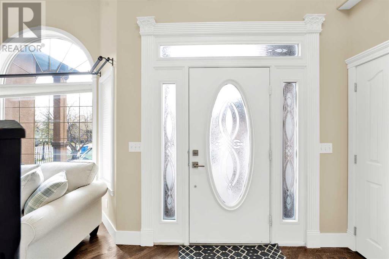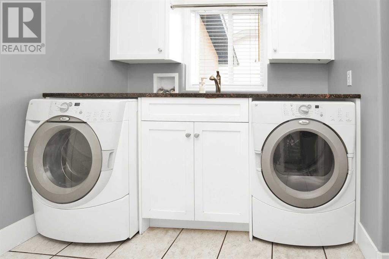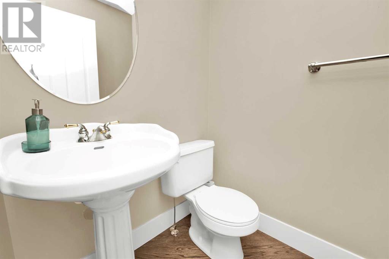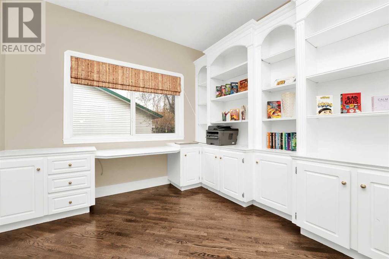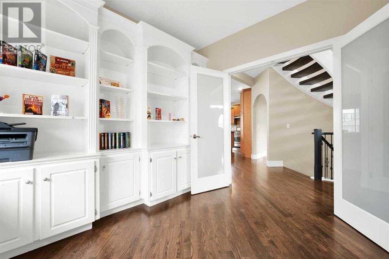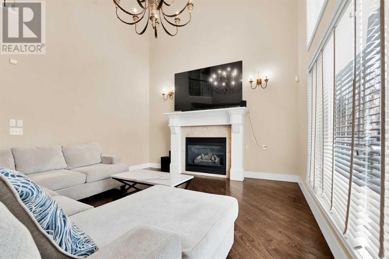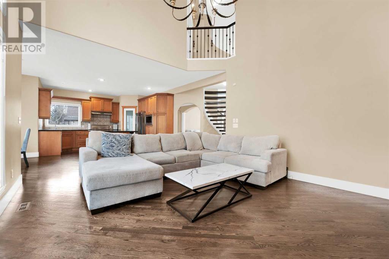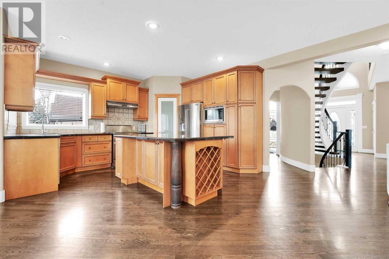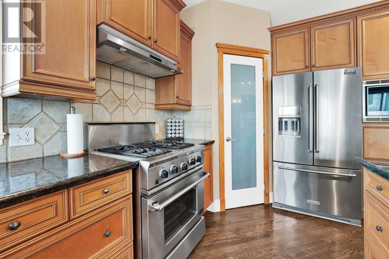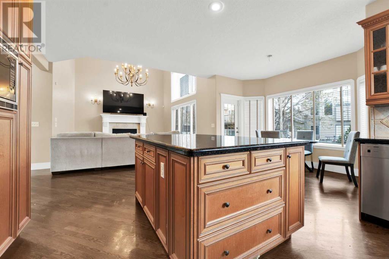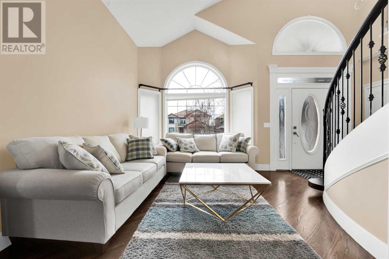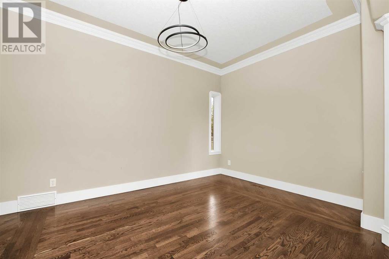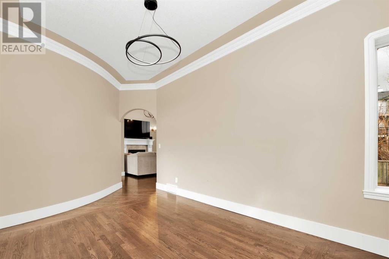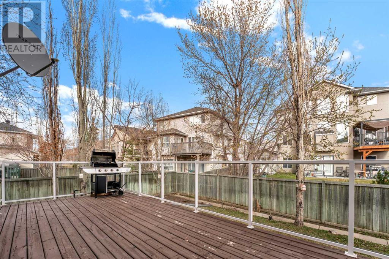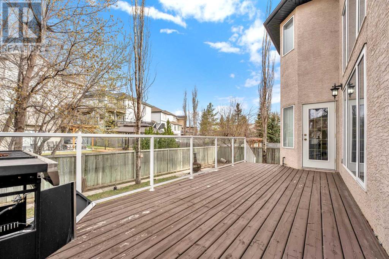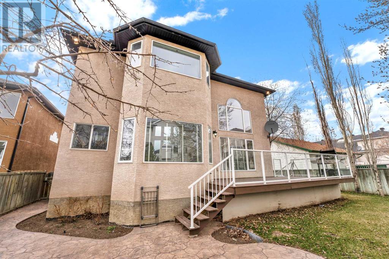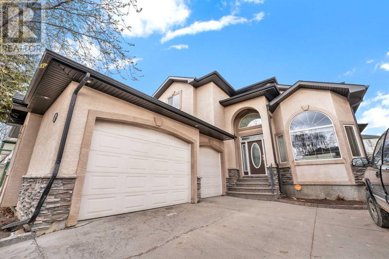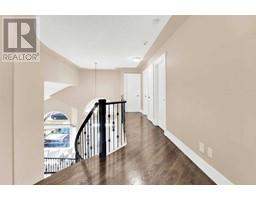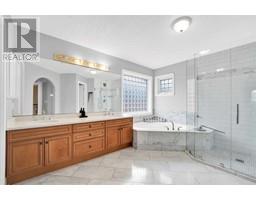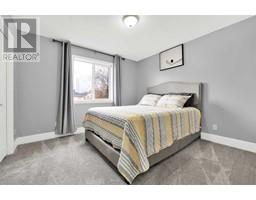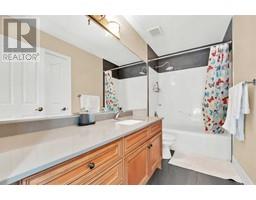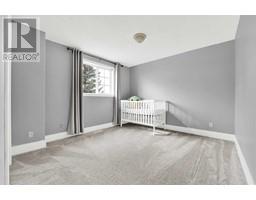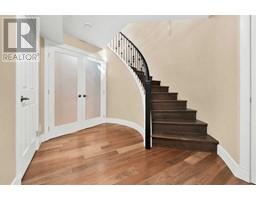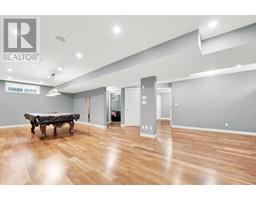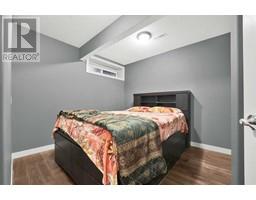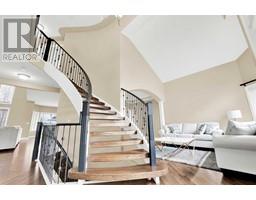4 Bedroom
4 Bathroom
2369.5 sqft
Fireplace
Central Air Conditioning
Forced Air
Landscaped
$849,900
Located on the serene outskirts of a bustling urban landscape, house presents an unparalleled opportunity for those seeking a harmonious blend of tranquility and modern convenience. Situated in a coveted neighbourhood renowned for its picturesque surroundings and proximity to urban amenities, this property embodies the epitome of luxurious living. Nestled amidst lush greenery, 156 Cove Road offers a retreat-like ambiance, providing residents with a respite from the hustle and bustle of city life. Boasting an expansive lot enveloped by verdant foliage, the property provides ample space for outdoor recreation and relaxation, making it ideal for both leisurely strolls and lively gatherings. The residence itself exudes timeless elegance, featuring a meticulously crafted architectural design that seamlessly integrates contemporary elements with classic charm. With meticulous attention to detail evident in every corner, the home showcases exquisite craftsmanship and premium finishes throughout, creating an atmosphere of refined sophistication. Upon entering, guests are greeted by a grand foyer that sets the tone for the impeccable craftsmanship and attention to detail found throughout the residence. Expansive windows flood the interior with natural light, accentuating the spaciousness of the living areas and offering breathtaking views of the surrounding landscape. The gourmet kitchen is a culinary enthusiast's dream, equipped with state-of-the-art appliances, custom cabinetry, and ample counter space for meal preparation and entertaining. Adjoining the kitchen is a cozy breakfast nook, perfect for enjoying casual meals with family or guests. The expansive master suite is a sanctuary unto itself, offering a private retreat where residents can unwind and rejuvenate in luxurious comfort. Complete with a spa-like ensuite bathroom and a spacious walk-in closet, the master suite provides the ultimate in relaxation and convenience. Additional amenities include a dedicated home office, perfect for remote work or creative pursuits, as well as a versatile bonus room that can be customized to suit the needs of the homeowner. Outside, the meticulously landscaped grounds feature multiple outdoor entertaining areas, including a spacious patio and manicured gardens, providing the perfect setting for al fresco dining and entertaining. With its idyllic location, impeccable design, and luxurious amenities, house offers a rare opportunity to experience the epitome of sophisticated living in a serene and secluded setting. (id:41531)
Property Details
|
MLS® Number
|
A2127604 |
|
Property Type
|
Single Family |
|
Community Name
|
The Cove |
|
Amenities Near By
|
Park, Playground |
|
Community Features
|
Lake Privileges |
|
Features
|
No Animal Home, No Smoking Home |
|
Parking Space Total
|
3 |
|
Plan
|
9611614 |
|
Structure
|
Deck |
Building
|
Bathroom Total
|
4 |
|
Bedrooms Above Ground
|
3 |
|
Bedrooms Below Ground
|
1 |
|
Bedrooms Total
|
4 |
|
Appliances
|
Washer, Refrigerator, Gas Stove(s), Dishwasher, Dryer, Microwave, Window Coverings, Garage Door Opener |
|
Basement Development
|
Finished |
|
Basement Type
|
Full (finished) |
|
Constructed Date
|
2000 |
|
Construction Style Attachment
|
Detached |
|
Cooling Type
|
Central Air Conditioning |
|
Exterior Finish
|
Stucco |
|
Fireplace Present
|
Yes |
|
Fireplace Total
|
1 |
|
Flooring Type
|
Carpeted, Hardwood, Tile |
|
Foundation Type
|
Poured Concrete |
|
Half Bath Total
|
1 |
|
Heating Fuel
|
Natural Gas |
|
Heating Type
|
Forced Air |
|
Stories Total
|
2 |
|
Size Interior
|
2369.5 Sqft |
|
Total Finished Area
|
2369.5 Sqft |
|
Type
|
House |
Parking
Land
|
Acreage
|
No |
|
Fence Type
|
Fence |
|
Land Amenities
|
Park, Playground |
|
Landscape Features
|
Landscaped |
|
Size Depth
|
33.89 M |
|
Size Frontage
|
17.05 M |
|
Size Irregular
|
6246.00 |
|
Size Total
|
6246 Sqft|4,051 - 7,250 Sqft |
|
Size Total Text
|
6246 Sqft|4,051 - 7,250 Sqft |
|
Zoning Description
|
R-1 |
Rooms
| Level |
Type |
Length |
Width |
Dimensions |
|
Second Level |
4pc Bathroom |
|
|
10.42 Ft x 5.00 Ft |
|
Second Level |
5pc Bathroom |
|
|
14.67 Ft x 12.17 Ft |
|
Second Level |
Bedroom |
|
|
10.42 Ft x 11.00 Ft |
|
Second Level |
Bedroom |
|
|
13.83 Ft x 10.75 Ft |
|
Second Level |
Primary Bedroom |
|
|
13.25 Ft x 21.08 Ft |
|
Second Level |
Other |
|
|
4.42 Ft x 12.17 Ft |
|
Basement |
4pc Bathroom |
|
|
8.50 Ft x 5.00 Ft |
|
Basement |
Bedroom |
|
|
10.75 Ft x 10.33 Ft |
|
Basement |
Recreational, Games Room |
|
|
31.75 Ft x 22.00 Ft |
|
Basement |
Storage |
|
|
13.58 Ft x 6.75 Ft |
|
Basement |
Furnace |
|
|
11.17 Ft x 11.33 Ft |
|
Main Level |
2pc Bathroom |
|
|
4.83 Ft x 4.50 Ft |
|
Main Level |
Dining Room |
|
|
16.25 Ft x 9.00 Ft |
|
Main Level |
Family Room |
|
|
16.08 Ft x 13.83 Ft |
|
Main Level |
Foyer |
|
|
7.50 Ft x 7.00 Ft |
|
Main Level |
Kitchen |
|
|
17.00 Ft x 22.58 Ft |
|
Main Level |
Laundry Room |
|
|
7.42 Ft x 8.25 Ft |
|
Main Level |
Living Room |
|
|
11.33 Ft x 12.58 Ft |
|
Main Level |
Office |
|
|
11.33 Ft x 10.25 Ft |
https://www.realtor.ca/real-estate/26839731/156-cove-road-chestermere-the-cove
