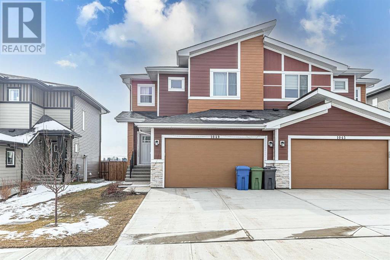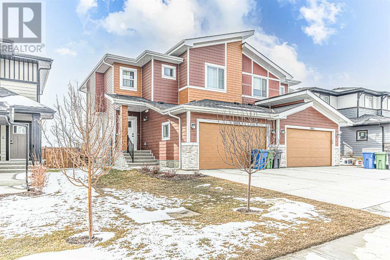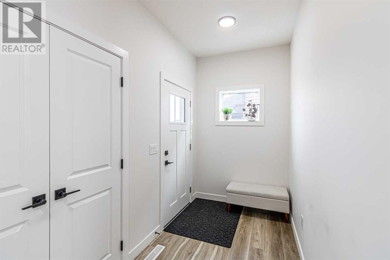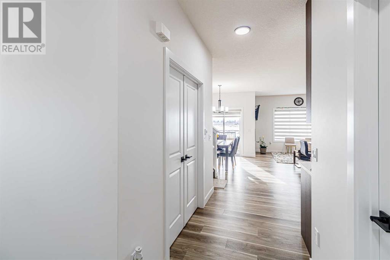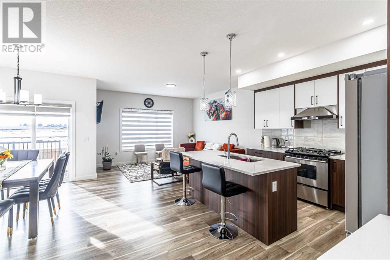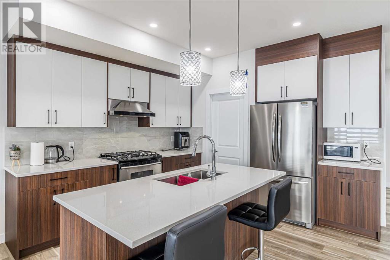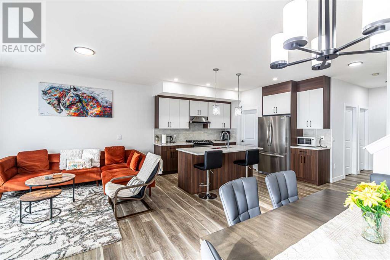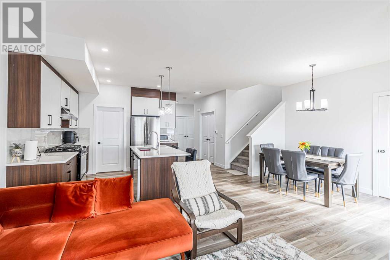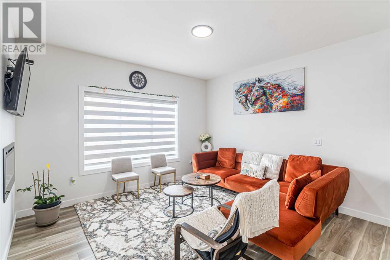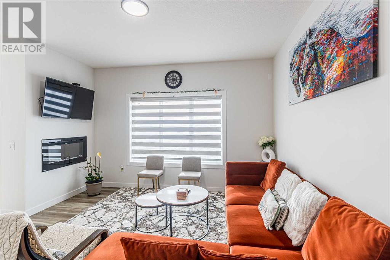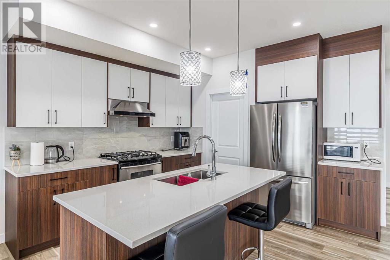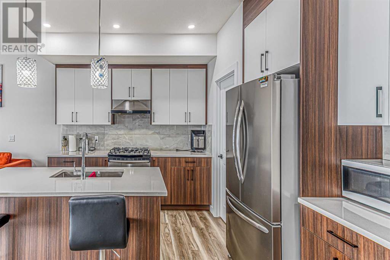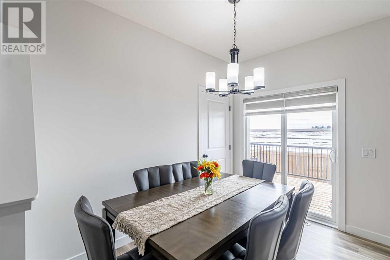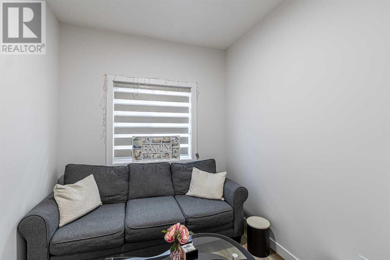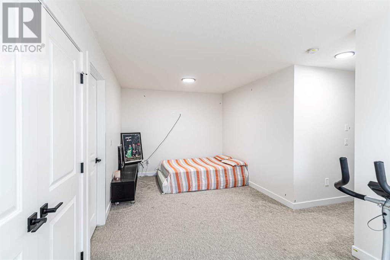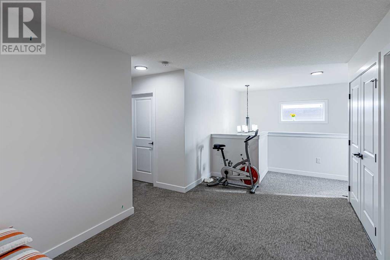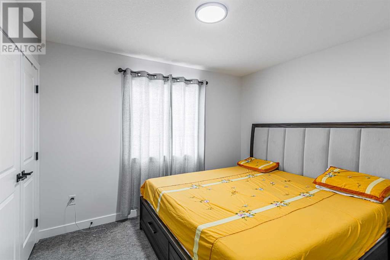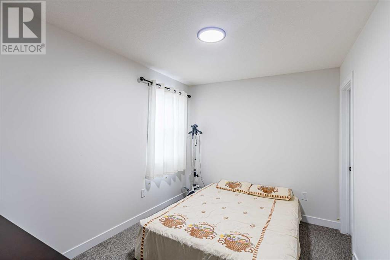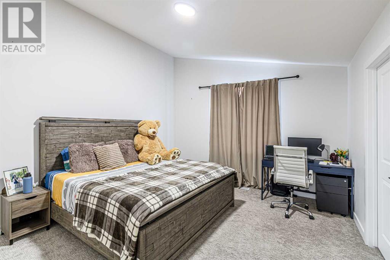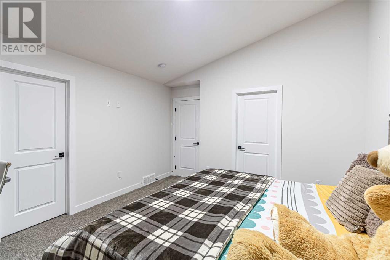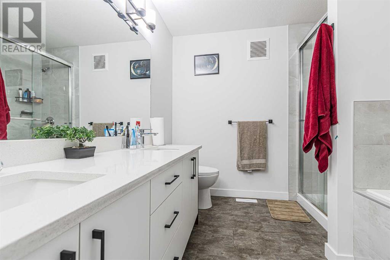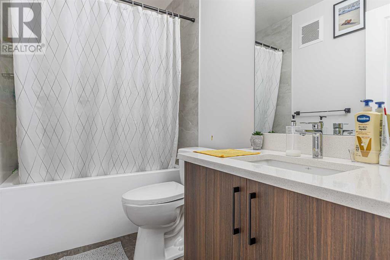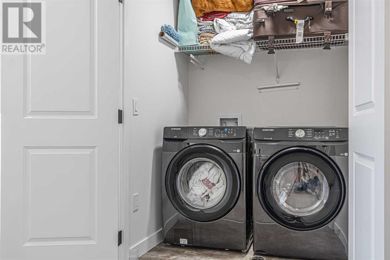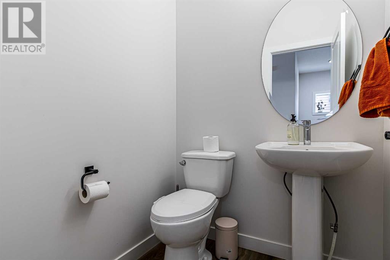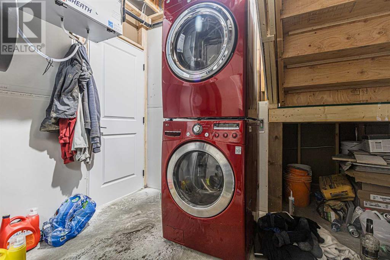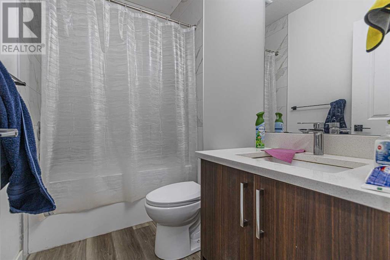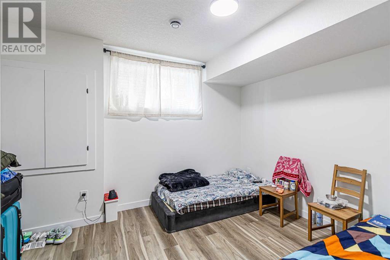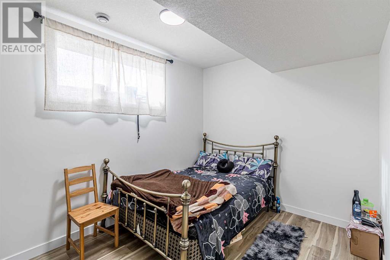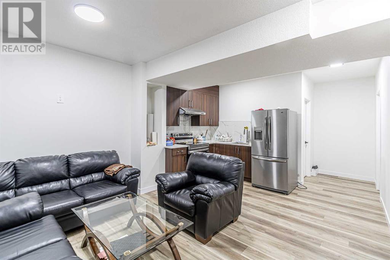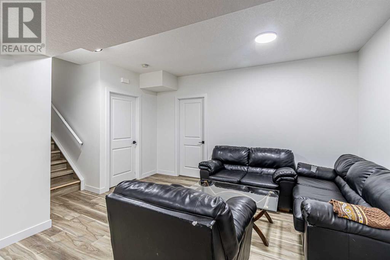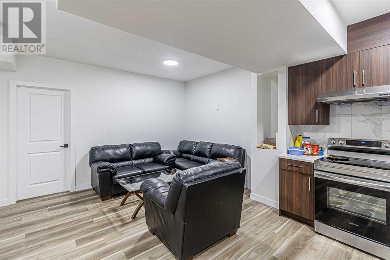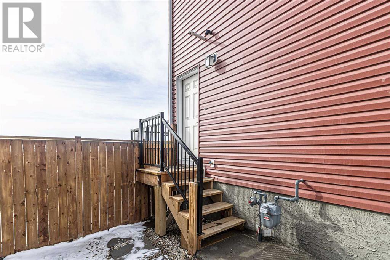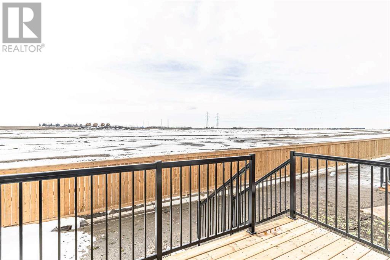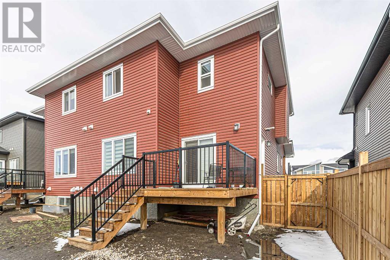5 Bedroom
4 Bathroom
1903.77 sqft
Fireplace
None
Forced Air
$689,900
Welcome to Waterford ,a highly sought after new community of Chestermere ! This exceptional almost brand new 1900 square feet semi-detached with a double front attached garage and built basement with side entry is a rare find, situated on huge rectangle and comes fully fenced , landscaped with deck. As you enter the main floor , you'll be greeted with beautiful wood floors that flows throughout the space. The spacious living room is the perfect place to relax and unwind, boasting a cozy electric fire place and an oversized window that fills the room with natural light . The modern dual tone kitchen cabinetry with elegant quarts counter tops and stainless steel appliances looks beautiful . main floor also features den/office space, dinning area ,functional mudroom , huge pantry and 2 piece bathroom . Upstairs you,ll be greeted with bonus room 3 generous sized bedrooms including the masters suite with beautiful ensuite 5 piece bathroom and additional 4 piece full bath. fully finished basement comes with 2 additional bedrooms , full bathroom , living ,dining and kitchenette , basement offers separate laundry and side entrance. easily accessible to Calgary , Chestermere lake , walking ,biking paths , schools ,stores and amenities makes this a very desirable location . BEAUTIFUL , WELL KEPT CLEAN PROPERTY MUST BE SEEN. (id:41531)
Property Details
|
MLS® Number
|
A2128645 |
|
Property Type
|
Single Family |
|
Amenities Near By
|
Park, Playground |
|
Features
|
No Animal Home, No Smoking Home |
|
Parking Space Total
|
4 |
|
Plan
|
2210618 |
|
Structure
|
Deck |
Building
|
Bathroom Total
|
4 |
|
Bedrooms Above Ground
|
3 |
|
Bedrooms Below Ground
|
2 |
|
Bedrooms Total
|
5 |
|
Appliances
|
Refrigerator, Dishwasher, Stove, Microwave, Washer & Dryer |
|
Basement Development
|
Finished |
|
Basement Features
|
Separate Entrance |
|
Basement Type
|
Full (finished) |
|
Constructed Date
|
2023 |
|
Construction Material
|
Poured Concrete |
|
Construction Style Attachment
|
Semi-detached |
|
Cooling Type
|
None |
|
Exterior Finish
|
Concrete, Vinyl Siding |
|
Fireplace Present
|
Yes |
|
Fireplace Total
|
1 |
|
Flooring Type
|
Carpeted, Laminate, Tile |
|
Foundation Type
|
Poured Concrete |
|
Half Bath Total
|
1 |
|
Heating Type
|
Forced Air |
|
Stories Total
|
2 |
|
Size Interior
|
1903.77 Sqft |
|
Total Finished Area
|
1903.77 Sqft |
|
Type
|
Duplex |
Parking
Land
|
Acreage
|
No |
|
Fence Type
|
Fence |
|
Land Amenities
|
Park, Playground |
|
Size Depth
|
30.48 M |
|
Size Frontage
|
10.06 M |
|
Size Irregular
|
3300.00 |
|
Size Total
|
3300 Sqft|0-4,050 Sqft |
|
Size Total Text
|
3300 Sqft|0-4,050 Sqft |
|
Zoning Description
|
Rc-2 |
Rooms
| Level |
Type |
Length |
Width |
Dimensions |
|
Second Level |
4pc Bathroom |
|
|
8.67 Ft x 4.92 Ft |
|
Second Level |
5pc Bathroom |
|
|
9.17 Ft x 8.83 Ft |
|
Second Level |
Bedroom |
|
|
11.75 Ft x 8.83 Ft |
|
Second Level |
Bedroom |
|
|
11.00 Ft x 9.92 Ft |
|
Second Level |
Bonus Room |
|
|
17.08 Ft x 9.83 Ft |
|
Second Level |
Laundry Room |
|
|
5.00 Ft x 4.58 Ft |
|
Second Level |
Primary Bedroom |
|
|
13.92 Ft x 12.92 Ft |
|
Basement |
4pc Bathroom |
|
|
8.17 Ft x 4.92 Ft |
|
Basement |
Bedroom |
|
|
12.58 Ft x 9.08 Ft |
|
Basement |
Bedroom |
|
|
10.92 Ft x 10.92 Ft |
|
Basement |
Living Room |
|
|
14.33 Ft x 10.33 Ft |
|
Basement |
Other |
|
|
12.75 Ft x 7.08 Ft |
|
Main Level |
2pc Bathroom |
|
|
5.00 Ft x 4.92 Ft |
|
Main Level |
Living Room |
|
|
13.08 Ft x 12.58 Ft |
|
Main Level |
Dining Room |
|
|
10.42 Ft x 7.50 Ft |
|
Main Level |
Kitchen |
|
|
12.08 Ft x 11.42 Ft |
|
Main Level |
Den |
|
|
8.92 Ft x 7.92 Ft |
https://www.realtor.ca/real-estate/26842559/1049-waterford-drive-chestermere
