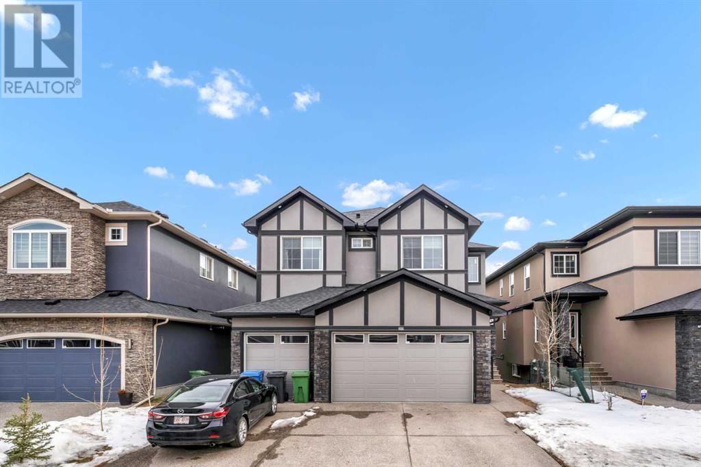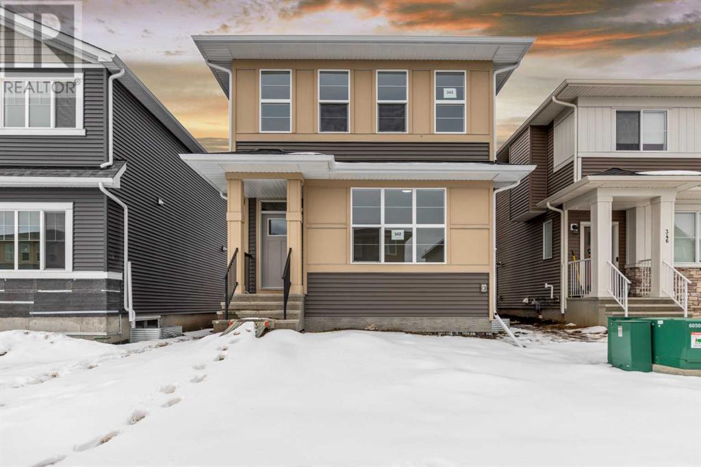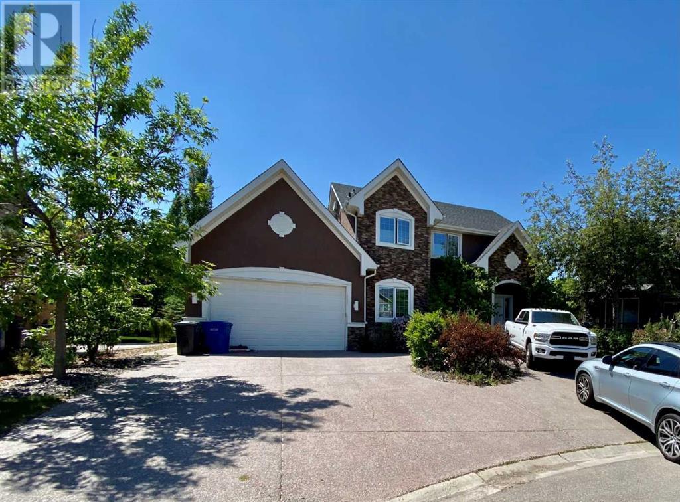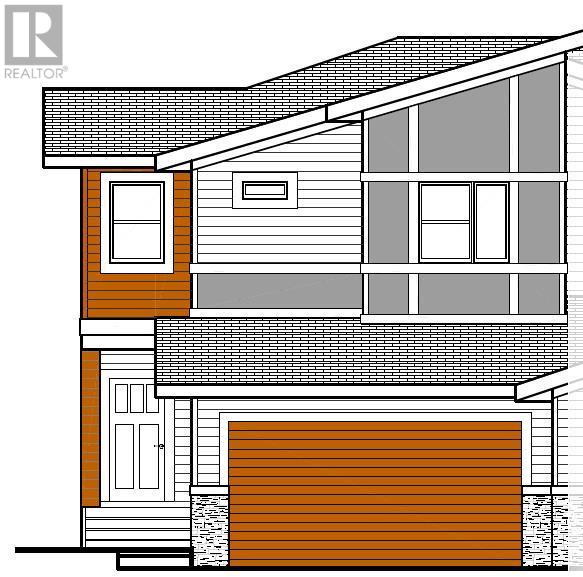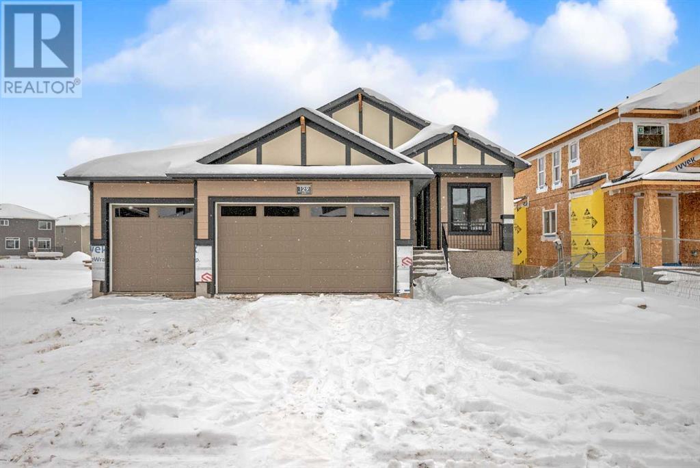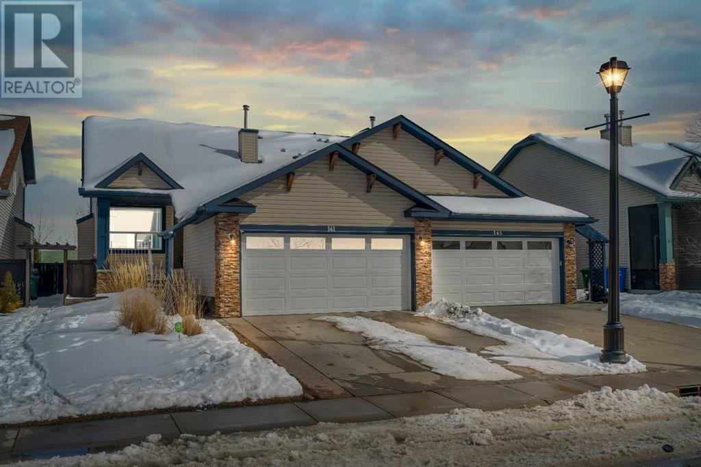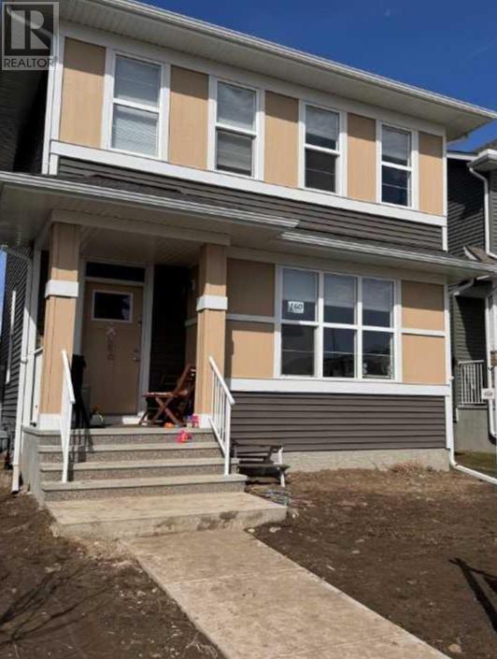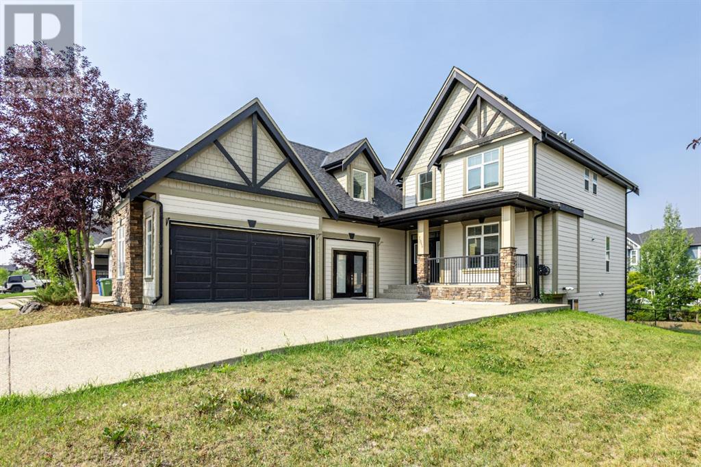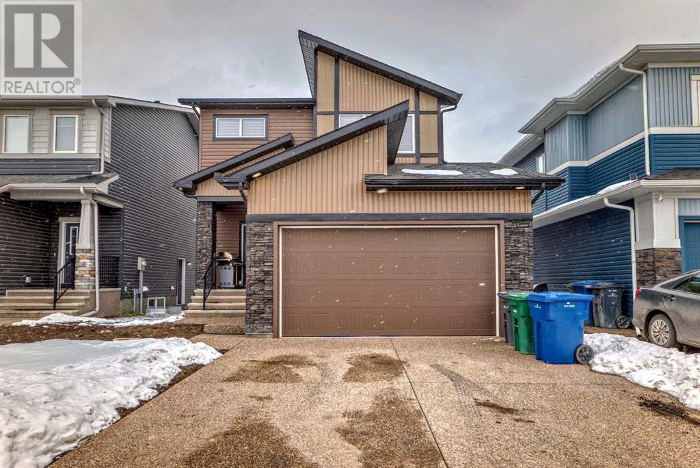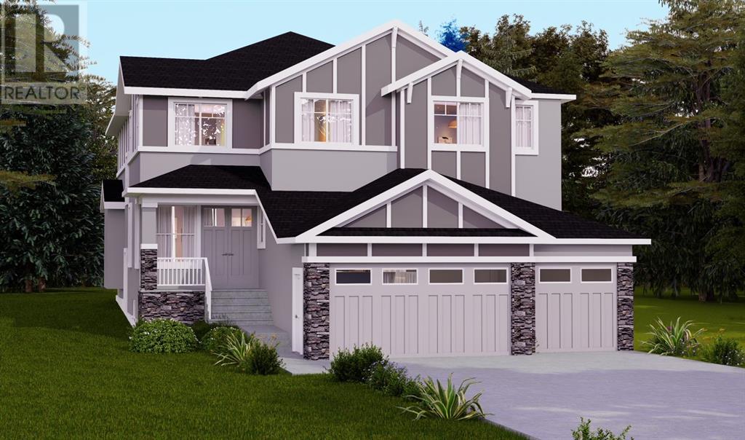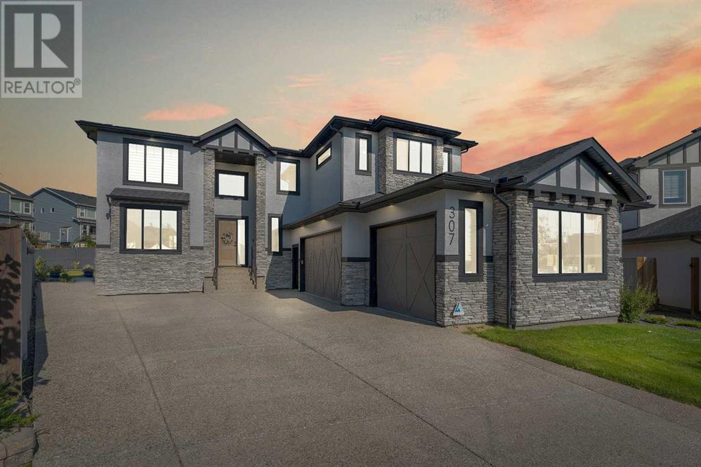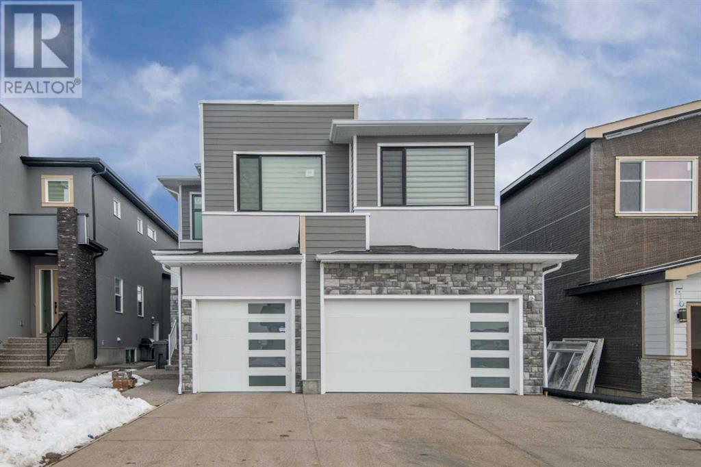Calgary Real Estate Agency
247 Kinniburgh Place
Chestermere, Alberta
Welcome to 247 Kinniburgh Place in Chestermere, where luxury meets comfort in this stunning property. As you step into this exquisite home, you're greeted by a spacious foyer that sets the tone for the elegance that awaits. The main floor boasts an open-concept layout, perfect for entertaining or simply enjoying quality time with family. The gourmet kitchen is a chef's dream, featuring high-end stainless steel appliances, granite countertops, and ample storage space. The adjacent dining area offers plenty of room for gatherings, while the cozy living room invites you to relax by the fireplace on chilly evenings. Upstairs, you'll find the master retreat, complete with a walk-in closet and a spa-like ensuite bathroom featuring a luxurious soaking tub and a separate shower. Three additional bedrooms provide plenty of space for family or guests, along with another full bathroom for convenience. The basement of this home is fully finished, offering even more living space and versatility. Whether you're in need of a home office, a playroom for the kids, or a media room for movie nights, this area has endless possibilities. There's also a fifth bedroom and another full bathroom, perfect for accommodating overnight guests or extended family members. Outside, the expansive backyard is an oasis waiting to be enjoyed. Spend summer days relaxing on the deck, firing up the barbecue, or playing games on the lush lawn. With no rear neighbours, you'll appreciate the added privacy while still being close to all the amenities Chestermere has to offer. With its prime location, luxurious features, and ample space for living and entertaining, 247 Kinniburgh Place is more than just a home—it's a lifestyle. Don't miss your chance to make this dream property your own. Schedule your viewing today and prepare to fall in love. (id:41531)
RE/MAX Irealty Innovations
Exp Realty
342 Chelsea Hollow
Chestermere, Alberta
2024 BUILT, BRAND NEW 1817 SQUARE FEET HOUSE, INFRONT OF PARK, MAIN FLOOR FULL WASHROOM WITH STANDING SHOWER AND BEDROOM - A PERFECT START FOR FIRST TIME BUYER OR INVESTOR. Live near the Shopping center, lake, green space, schools and playgrounds with loads of upgrades. Come to Chestermere's premium community of Chelsea and experience the thrill of this gem has to offer. This 4 Bedrooms, 3 full washrooms house includes a convenient combo of main floor bedroom and full washroom, beautiful kitchen with granite countertops, large living area and two car concrete parking pad. Upstairs you will find a decent size owner's En-suite along with generous sized two additional bedrooms, a bonus room and a laundry for added convenience. This BRAND NEW home comes with Washer and Dryer along with big windows in Living area and bonus room for extra day light. A huge unfinished basement with SEPARATE ENTERENCE and three large windows, is awaiting for you imaginations. Imagine living close to COSTCO, WALMART, CINEPLEX, SCHOOLS, LAKE AND PONDS, and peace of mind living comes with a brand new home. Book your Showing TODAY ! (id:41531)
Maxvalue Realty Ltd.
152 Stonemere Point
Chestermere, Alberta
Come enjoy Estate living right beside the water in this cul-de-sac location, Perfect for raising your family. Seller is willing to Paint the entire main floor or discount the price by $5000. You pick the color and it’ll be ready before you move in. This custom built home's biggest feature is a commercial grade 4-6 car garage and a drive thru car port that can accommodate up to 4 more vehicles, not to mention the 4 more on the front driveway for a total of 14. It features 10' ceilings and 8' garage doors inside the 20'x38' garage that offers custom floors, side mount garage door opener and is completely insulated. The second biggest feature is the unique space above the garage for future development. All you have to do is raise the roof 5 Feet and you'll gain 950 sqft of usable space to finish. The main floor of the home offers a private dining room with french doors, great room concept with kitchen, breakfast nook and living room all open to one another. You'll be sure to enjoy a generous pantry on the way to your kitchen from the dream garage. The kitchen is open and spacious that features stainless steel appliances, black onyx granite counters with maple cabinetry throughout. There is a patio door beside the breakfast nook that leads to the spacious rear yard. The living room is continued with maple hardwood floors throughout the main floor and features rundle rock fireplace that is book ended with custom shelves. Upstairs you'll find the master retreat that features views of the lake, a vaulted ceiling, 5 piece ensuite with jetted spa bath, his and her sinks, and a spacious walk in closet. The laundry is beside the master bedroom. The second and third bedrooms are toward the rear of the residence along with the main bath. In the lower level you'll enjoy a massive family/media/games room, wet bar with waterfall and fireplace all in one. The second master retreat is very spacious and offers a 3-piece ensuite. The mechanical room is all high efficiency. (Water Tank is brand new). The rear yard is fully landscaped with 20-foot mature trees that offer exceptional privacy. The rear yard features 2 spacious west facing decks. A lovely matching stucco shed completes the property. Come View it Today. (id:41531)
RE/MAX Realty Professionals
8 Waterford Manor
Chestermere, Alberta
***Showhome Leaseback and multiple lots available for homes ranging 1600 to 2100+ sqft homes (specs vary).*** FRONT DOUBLE GARAGE , 3 Bedrooms + Bonus Room + Den | 2.5 Baths | The most popular Moana model, on a 33 feet wide lot, situated in the Waterford Community, minutes from the lake. Experience the epitome of open concept living, featuring upgrades such as 9 ft Ceilings on main floor and basement, metal spindles on railing, 3cm quartz countertops, LVP flooring, under mount sinks convenient upstairs laundry and so much more! Great room includes an electric fireplace which adds style and warmth perfect for chilly nights. The kitchen is completed with a huge island, perfect for gathering families and friends, soft close cabinets and drawers throughout, spacious pantry plus extra counter space, new appliance package including chimney exhaust fan, smooth top electric range, built-in microwave and UPGRADED refrigerator and dishwasher. The dining room can host a big family. Upstairs, indulge in the comfort of your perfectly sized central bonus room, ideal for streaming your favourite movies. Retreat to the spacious master suite with an ensuite and walk-in closet for a relaxing escape. The conveniently located laundry room and two secondary bedrooms, both with walk-in-closets, complete the second level. The basement is unfinished but comes with 9 feet ceilings, separate side entrance and a mechanical room moved to a corner. Proximity to the CALGARY, schools, diverse retail and culinary delights are just some of the highlights. Call to book your showing now !!!!!!! (id:41531)
Urban-Realty.ca
129 South Shore View
Chestermere, Alberta
Enjoy LAKE LIVING in the beautiful new community of South Shores, nestled on the banks of Chestermere Lake! Sunview Custom Homes is presenting a 1703 square foot 4 bedroom/3 bathroom BUNGALOW home in this master planned, family-friendly community. READY TO MOVE IN and complete with all the bells and whistles, this brand new home features a WALKOUT BASEMENT and a SOUTH FACING YARD. The moment your guests pull up to your new home, they will be impressed with the TRIPLE CAR GARAGE and luxury feel of the Hardie board exterior. You will appreciate the quiet suburban street - a safe place for your small family members to play. Out your back door, you will find a nice size yard and a deck with a gas line for your bbq. Inside you'll immediately notice the TEN FOOT CEILINGS and light-filled open floor plan - a very spacious and well laid out home. The main floor features a modern kitchen with impressive quartz countertops, stainless steel KitchenAid appliances, and full-height cabinetry. This large bungalow also has a MAIN FLOOR OFFICE - perfect for your work-from-home needs or as a hobby/reading room! You'll find an extra bedroom and bathroom on the main floor in addition to the primary suite. The light and bright primary bedroom suite will be sure to impress with a luxurious bathroom and a custom walk-in closet. The basement is developed with 9 foot ceilings and lots of large windows plus direct WALKOUT access to a covered patio and your back yard. The spacious family room is a great space for lounging and comes complete with a fireplace and a built-in bar and entertainment centre. The basement is complete with 2 more large sized bedrooms, a bathroom, and a storage area. The location of South Shores is very convenient as you'll have access to all of the amenities of East Hills shopping area, plus easy access into the heart of Chestermere and Calgary. As the boundaries of the two cities continue to expand, it is a no-brainer to secure a new-build home while values are affor dable, keeping your investment secure as prices continue to rise. Don't wait or you'll wish you did it sooner! Call with questions regarding the property, available lots, and access to a Show Home. (id:41531)
Century 21 Bamber Realty Ltd.
141 West Lakeview Point
Chestermere, Alberta
FULLY RENOVATED, BACKS ONTO SCHOOL/PLAYGROUND, BACK YARD - OVER 2300SQFT LIVEABLE SPACE, 3 BEDROOM, 3.5 BATHROOM, STEPS FROM LAKE, DUAL GARAGE, HALF DUPLEX - Step into your elegantly done home that begins with a foyer that opens into your first family room. This open concept floor plan continues into your main living, kitchen and dining spaces. This main living space features large windows bring in a lot of natural light and a warm fireplace. It also opens onto your large deck which connects to your fenced back yard. A dual attached garage leads into your laundry room on this main floor and a half bath completes this floor. The upper level has 3 bedrooms and 2 bathrooms with one ensuite included. The basement has a large rec room, 3pc bathroom and a storage room that can be used as a bedroom. This home is in a solid location with shops, backing onto a school (PERFECT FOR KIDS), walking paths and the lake nearby. (id:41531)
Real Broker
160 Chelsea Glen
Chestermere, Alberta
Step into this remarkable residence one of the largest models of Trico Lane Home featuring 4 spacious bedrooms and 3 full bathrooms with a bonus room on the second floor situated in the desirable Chelsea community of Chestermere, offering a wealth of amenities including playgrounds, scenic pathways, shopping options, and easy access to the stunning Chestermere Lake. As you enter, you'll be greeted by a spacious and inviting open-concept floor plan featuring four bedrooms and 3 Full baths. The heart of the home is the bright chef's kitchen, complete with elegant white cabinetry, soft-close doors and drawers, a large island adorned with quartz countertops, and stainless-steel appliances, all complemented by a roomy pantry for added convenience.The main level impresses with its 9-foot ceilings and resilient LVP flooring, offering a seamless flow throughout. Discover a well-appointed bedroom and full bathroom conveniently located on this floor.Upstairs, discover a sizable owner's En-suite with al large walk-in closet along with two more bedrooms a 3rd full bath plus a conveniently located laundry area for added ease. Enjoy family movie nights in the cozy bonus room. The large unfinished basement, featuring 9-foot ceilings and upgraded large windows, offers endless possibilities for customization and expansion to suit your needs and preferences.Outside you will find a double car garage. Central AC. The lawn will be completed front and back in the spring. Enjoy the convenience of living close to popular retailers such as COSTCO and WALMART, as well as schools, Chestermere Lake, and peaceful ponds, all while relishing the comfort your new home.Don't miss out on the opportunity to experience the lifestyle this home offers book your showing today! *Please note pictures were taken prior to the tenant moving in. (id:41531)
Unison Realty Group Ltd.
109 Kinniburgh Boulevard
Chestermere, Alberta
Welcome to this wonderfully designed home in the sought-after community of Kinniburgh.. A west facing backyard,. Over 3600sqft of total living space with the best finishing in every corner . There is ample parking for all of your vehicles. This oversized garage will fit all your tools, toys and other needs. This gorgeous space comes complete with a full kitchen, separate laundry, another beautiful 5 piece bathroom, and 2 additional bedrooms! New furance. The basement is fully developed with brand new stove and Refrigerator. Good Opportunity to buy a well planned house of walkout basement with separate entrance basement . Chestermere is a vibrant family community with a multitude of parks, pathways, playgrounds, and of course beautiful Chestermere Lake, providing access to beaches, water sports, and boating in the summer months or skating in the winter months! Don't miss out on this amazing opportunity. (id:41531)
Trec The Real Estate Company
208 Dawson Harbour Heights
Chestermere, Alberta
Location, location, location! 2023 built home by Nuvista with numerous features. Open concept, Spacious entrance for plenty of room to put shoes off and on. As you enter the house, you will be welcomed by a large dining and living room area. The kitchen is equipped with contemporary appliances, ample cabinet space, a pantry, countertops, and a sizable working island. A main level bedroom and full bathroom are ideal for older individuals or a home office. On the upper level there are 2 full bathrooms and 3 large bedrooms. 2 of the bedrooms come with ensuites. The master bedroom has a 5 pce ensuite and walk-in closet. The second bedroom also has a 4 pce ensuite and ample closet space. The other bedroom is very spacious and also have plenty of closet space. The upper level also includes a laundry room for your convenience. There is a completely separate entrance to the basement. The community is one of the most desirable communities. Don't miss out on all this value! (id:41531)
Diamond Realty & Associates Ltd.
313 Watercrest Place
Chestermere, Alberta
Welcome to your dream home in the prestigious community of Waterford Estates in Chestermere! This stunning 2-storey residence boasts over 3000 sq. ft. of luxurious living space, perfectly complemented by a triple garage. Nestled on a spacious corner lot measuring 56' x 110', this home exudes elegance with its high-end finishes throughout. Step inside to discover a thoughtfully designed interior featuring 9-foot ceilings on both the main and upper floors, creating an airy and inviting atmosphere. Not only does this home offer a showpiece kitchen, but also a full-spice kitchen, perfect for families who love to entertain and cook. Imagine hosting gatherings with ease, with ample space and top-of-the-line appliances at your fingertips. The main floor offers both a living room and family room, providing ample space for entertainment and relaxation. Whether you're hosting guests or enjoying quiet evenings with loved ones, there's room for everyone to unwind in comfort. High-end finishes include full ceiling finished cabinets, quartz countertops, and luxury vinyl plank flooring, adding a touch of sophistication and style to every corner of the home. With 4 bedrooms and 4 full bathrooms, including 2 master bedrooms each with their own ensuite bathrooms, comfort and convenience await every member of the family. Entertain in style with the open-concept layout accentuated by an impressive open-to-below area, seamlessly connecting the main living spaces. Upstairs, unwind in the cozy bonus room, perfect for movie nights or quiet relaxation. Experience luxurious living at its finest in this meticulously crafted home, where every detail has been carefully considered to provide the ultimate in comfort and style. Don't miss your chance to make this exquisite property yours (id:41531)
Trec The Real Estate Company
307 Stonemere Bay
Chestermere, Alberta
LOCATED on a MASSIVE LOT (JUST UNDER 12,600 SQ FT)! 2 MASTERS! BEDROOM AND FULL BATH ON MAIN! SPICE KITCHEN! OVERSIZED & HEATED GARAGE with EPOXY FINISH! 2 A/C(s)! FULLY FINISHED WALK-UP BASEMENT! WATER SOFTERNER! Fantastic CUSTOM BUILT 6 Bedroom and 5 Full Bath home with over 5100 SQ FT of Luxurious Living Space (over 3500 SQ FT Above Grade). Open To Above Foyer leads to a Gorgeous Open Concept home. Main floor features an Open to Above living room, dining room with Feature Wall, large family room with gas fireplace, nook that leads to the large deck and the GOURMET KITCHEN with Quartz counters and top of the line appliances, walk-in pantry, SPICE KITCHEN/BUTLER PANTRY. A HIGHLIGHT OF THE MAIN FLOOR IS THE OFFICE (THAT CAN BE USED AS A BEDROOM) AND FULL BATH; this is ideal for families with elderly individuals. On the upper floor you will find a bonus room with BUILT-INS AND TRAY CEILING(S), FULL bath and 4 spacious bedrooms. Of the 4 bedrooms, 2 are MASTERS WITH THEIR OWN ENSUITES! The Grand Master boasts TRAY CEILING(S), A STUNNING 5 PC ENSUITE AND A W.I.C! The second master has its own 4 PC ensuite! The laundry feature is conveniently located on the upper level. The WALK-UP BASEMENT is fully finished with a HUGE rec room that has its own WET BAR, gym/exercise room, 2 bedrooms and a 4 piece bath. This beautiful home is located on a HUGE LOT close to playgrounds, schools, shopping and has easy access to 16th Ave NE. STUNNING HOME! GREAT LOCATION! (id:41531)
Real Broker
62 Waterford Road
Chestermere, Alberta
A testament to luxury and comfort, boasting a spacious 7-bedroom layout, 5 full bathrooms, a bonus room, spice kitchen, home theater, main floor office, and a master bedroom suite complete with a walk-in closet. Nestled in a serene neighborhood, this residence offers the epitome of contemporary living with its elegant design and thoughtful amenities. As you enter through the grand foyer, you are greeted by an ambiance of sophistication and warmth. The main floor unfolds graciously, revealing a meticulously crafted main floor office, ideal for those who seek a dedicated workspace or a quiet retreat for reading and contemplation. Beyond the office lies the heart of the home – a sprawling living area that seamlessly integrates the gourmet kitchen, dining space, and family room. This open-concept layout is perfect for entertaining guests or enjoying cozy family gatherings. The kitchen is a chef's dream, featuring high-end appliances, custom cabinetry, and a large center island that doubles as a breakfast bar. Whether you're preparing a casual meal for the family or hosting a lavish dinner party, this culinary haven offers both style and functionality with the spice kitchen. For those seeking relaxation and rejuvenation, the master bedroom suite is a sanctuary unto itself. This lavish retreat boasts ample space, abundant natural light, and a luxurious en-suite bathroom with dual vanities, a soaking tub, and a separate walk-in shower. The pièce de resistance? A generously sized walk-in closet that promises to fulfill every fashionista's storage needs. Each bedroom is thoughtfully designed with comfort and privacy in mind, providing a tranquil haven for rest and relaxation. But perhaps the crowning jewel of this magnificent property is the state-of-the-art home theater, where you can immerse yourself in the ultimate cinematic experience without ever leaving the comfort of home. Whether you're hosting a movie night with friends or enjoying a quiet evening with loved ones, t his dedicated space is sure to impress even the most discerning cinephile. Outside, the expansive backyard beckons with its lush landscaping, sprawling lawn, and patio area – the perfect setting for al fresco dining, outdoor entertaining, or simply basking in the natural beauty that surrounds you. In conclusion, this stunning property offers a rare opportunity to experience the height of luxury living. From its spacious layout and thoughtful design to its abundance of amenities and impeccable craftsmanship, every aspect of this home has been meticulously curated to exceed your expectations. (id:41531)
Real Broker
