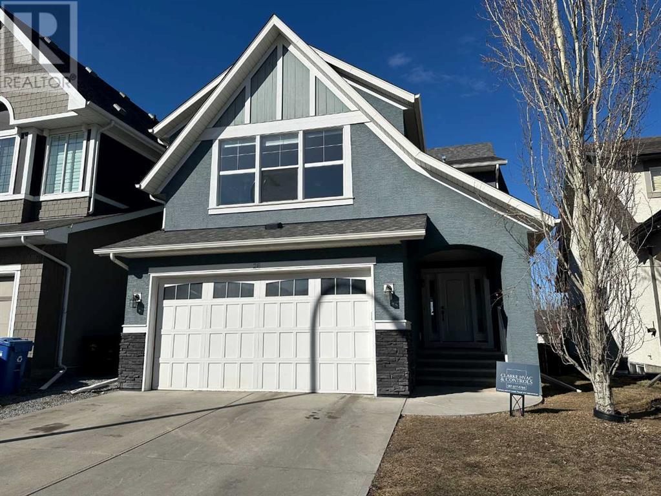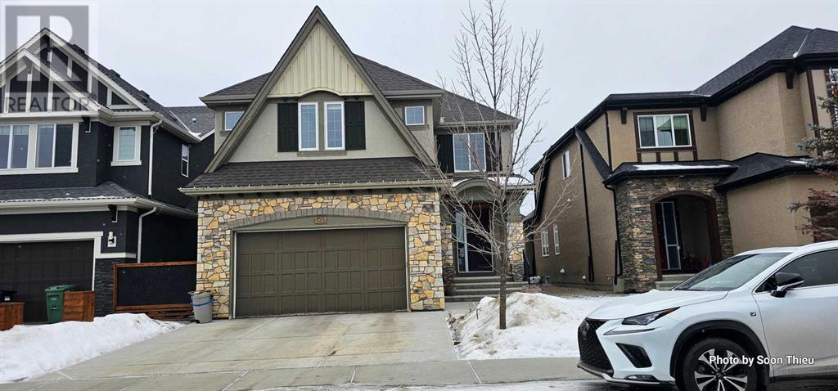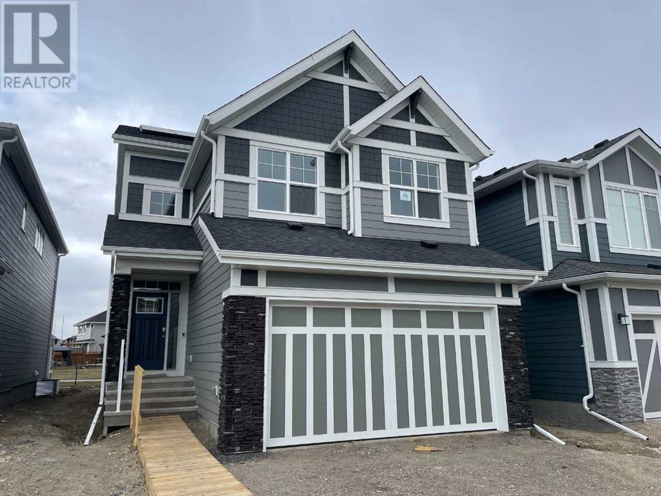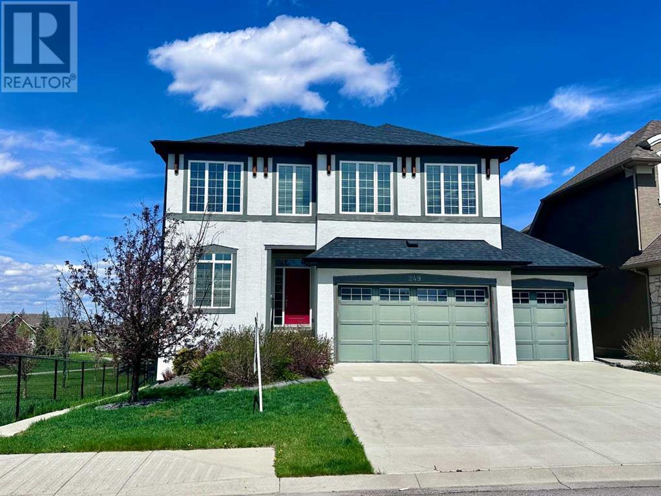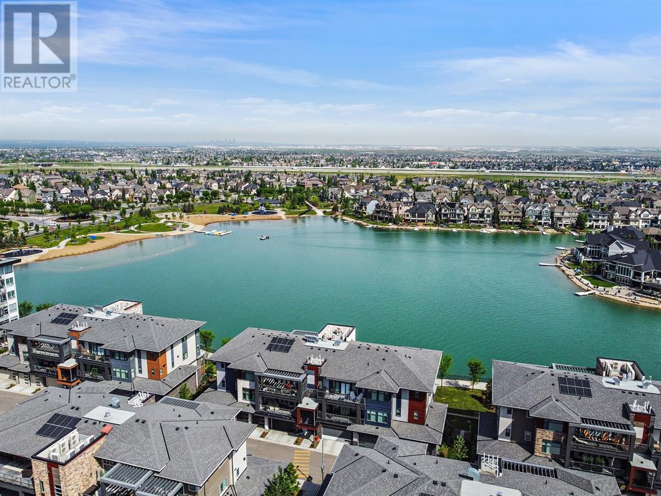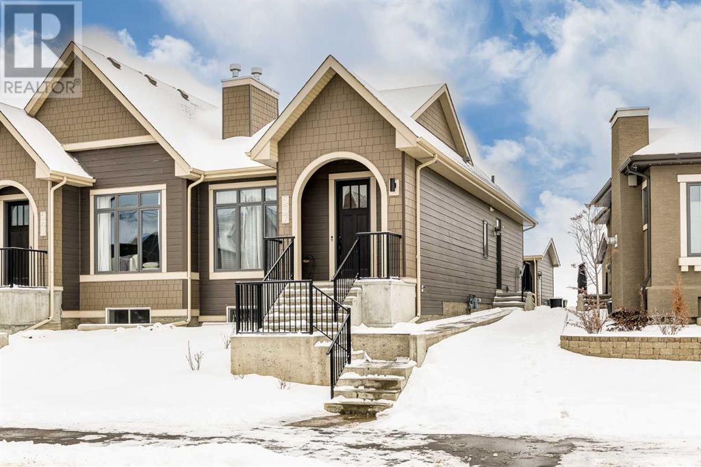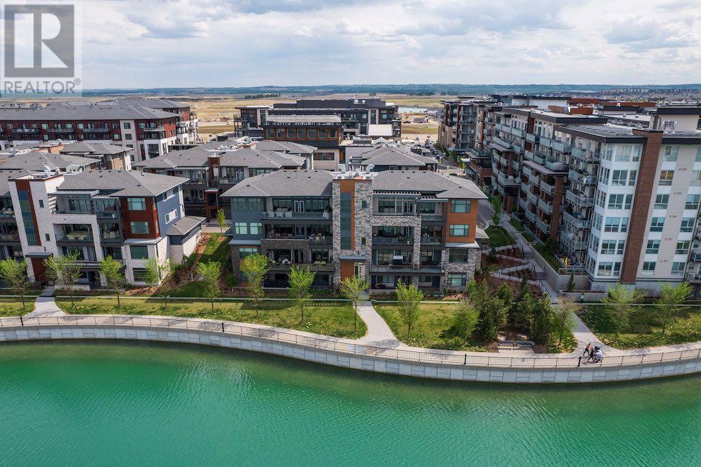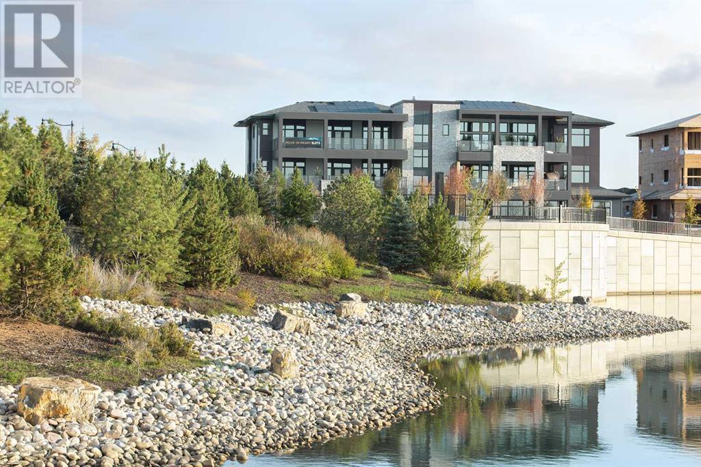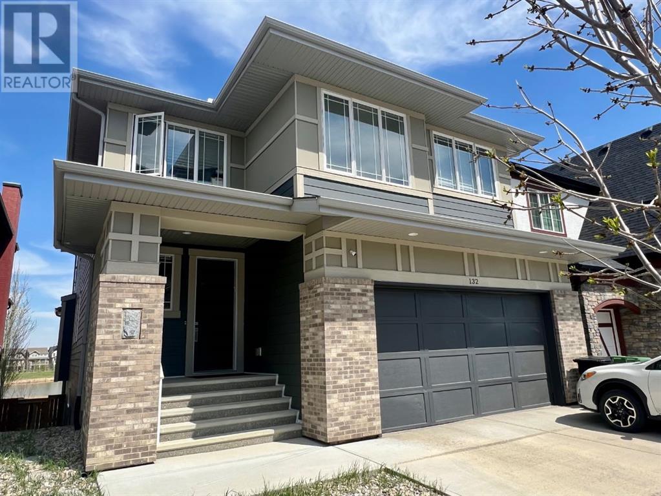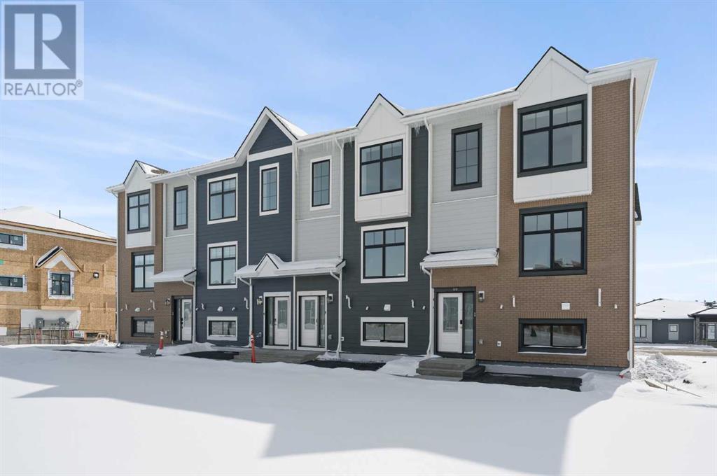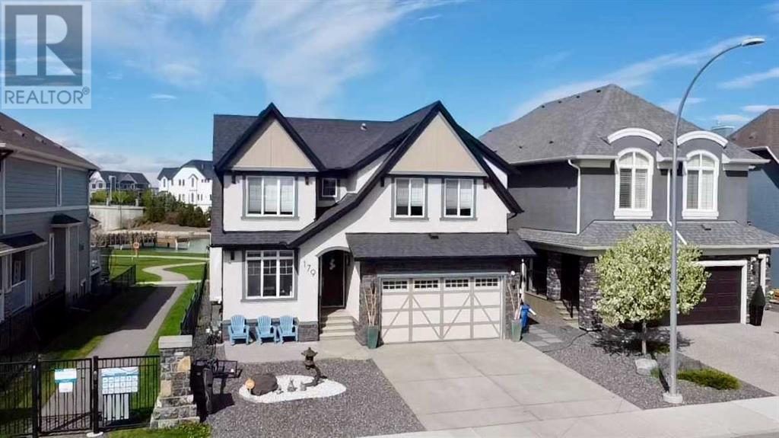Calgary Real Estate Agency
28 Mahogany Manor Se
Calgary, Alberta
** Make your First Visit through the 3D Tour link** Welcome to your dream home within the exclusive Estate area of "Waters at Mahogany". Your gateway to luxury living includes coveted private lake access to 10 different exclusive gates to enter the lake. Only residents of the Waters at Mahogany have access to these gates! Grab your swimsuit and head to the beach in the summer or your ice skates in the winter, it's just a short walk! Upon entry of this home, you will be greeted by neutral colours and Brazilian mahogany wood floors which easily accommodates many design styles and possibilities. The front room/living room is an comfortable space to relax in or a welcome spot for visitors. Enter into the heart of the home by going into the kitchen that features a large island with in-counter sink, stainless steel appliances inluding a gas stove, granite countertops, lots of countertop & cupbaoard space and a walk through pantry that conveniently leads to the garage. The kitchen nook is able to fit a large table and has back door access to the patio and big backyard. In the family room, you can enjoy sitting by the tasteful fireplace and there is a large window to that allows natural light into this big, but cozy, room. Take the stairs up to discover three bedrooms, including the primary bedroom that has a walk-in closet and a 5 pce bathroom. Both kids rooms are oversized and have walk-in closets. You'll love the convenience of having an upstairs laundry and there is a large bonus room that has tons of space for furniture and is saturated with natural light with its sunny south windows. The downstairs was recently developed and is well layed out with an additional bedroom, den, 3 pce bathroom and a large recreational area. Other upgrades include AC, dual zone H/E furnace, H/E hot water tank and an Epoxy floor finish in the double car garage. If comfort and convenience are a priority to you, this homes allows you to live in style while being close to schools, major road ways, the hospital, Mahogany Lake and lots of lots of local restaurants and shopping areas. (id:41531)
RE/MAX Landan Real Estate
13 Marquis View Se
Calgary, Alberta
Welcome to a Stunning Home for Sale in Calgary, Alberta. The address is 13 Marquis View SE, Calgary Alberta. The asking price: is $969,000, or the best offer. Marvel at the spectacular custom-built, excellent location in the Mahogany community, just a few steps away from the wetland pond. This residence boasts over 3730 square feet of developed space, featuring a luxury property, an open plan, a big kitchen, and plenty of room on the main level. Ideal for a large family, the home offers 3 bedrooms on the upper level and an additional bedroom on the lower level—a total of 3.5 baths room. The kitchen features a countertop gas range, stainless steel appliances, a large island with a double sink, and slide-outs in the cabinets. The fully finished basement, professionally developed in 2016, adds to the allure. Kinetico Water System included. Key Features: Year Built: 2016, Main Floor Area: 2,703.6 square feet, Total Developed Area: 3,732.90 SQ.FT. Upper Level: 3 large bedrooms, 2 full baths, Main Floor: Open floor plan, huge kitchen & open dining area, and a half bathroom, Kitchen open a sliding door walkout to a big backyard, very good for pets running around with all fenced. Double Attached Garage, Fireplace. Basement: Fully developed with 1 bedroom, 1 full bath, a huge entertainment room, and a nice open bar. This home is close to all amenities, situated in a good neighbourhood, and everything you need is nearby. Perfect for a big family looking for comfort, space, and a beautiful setting. Don’t miss out on this remarkable home! Arrange the appointment today before it is too late. Some furniture is also available for sale if interested. (id:41531)
First Place Realty
212 Magnolia Manor Se
Calgary, Alberta
PRESENTING THE EXQUISITE AND UNIQUE JAKE*BRAND NEW FLOOR PLAN*YOU WILL FALL IN LOVE IMMEDIATELY SO BE PREPARED!!* This outstanding home will have you at "HELLO!" Exquisite & beautiful, you will immediately be impressed by Jayman BUILT's brand new "JAKE 26" Signature Home located in the highly sought after Lake community of Mahogany, where nature is your neighbour in every direction. If you enjoy entertaining, want to live in an amazing new floor plan and enjoy offering ample space for all who visit, than this is the home for you! Immediately fall in love as you enter, offering over 2200+SF of true craftsmanship and beauty! Luxurious laminate flooring invites you into a lovely open floor plan featuring an amazing GOURMET kitchen boasting elegant QUARTZ counters, sleek stainless steel KitchenAid built-in appliance package with a gas cook top, counter depth refrigerator with French door with internal water & ice maker, built-in microwave and wall oven. An amazing 2 storey floor plan with a MAIN FLOOR OFFICE, quietly transitioning to the expansive kitchen that boasts a generous walk-thru pantry and centre island that overlooks the amazing living area with a lovely garden door that open up nicely to your 12x12 deck . The upper level offers you an abundance of space to suit any lifestyle with over 1200SF alone. THREE BEDROOMS with the beautiful Primary Suite boasting Jayman BUILT's luxurious en suite including dual vanities, gorgeous SOAKER TUB & STAND ALONE SHOWER. Thoughtfully separated past the pocket door you will discover the spacious walk-in closet offering a lovely amount of space. A stunning centralized Bonus room separating the Primary wing with the the additional bedrooms and a spacious Main Bath to complete the space. A beautiful open to below feature adds an elevated addition to this home. ADDITIONAL FEATURES: professionally designed Down to Earth color palette, deck with BBQ gas line, open to above at front entry with 20ft ceiling, expansive kitchen with bui lt-in appliances and walk-thru pantry, electric fireplace in Great Room, iron spindle railing added to stairs and bonus room, enclosed laundry room, raised basement ceiling height & 3-piece rough-in plumbing. This lovely home presenting the Arts & Crafts Elevation has been completed in Jayman's EXTRA Fit & Finish along with Jayman's reputable CORE PERFORMANCE. 10 Solar Panels, BuiltGreen Canada standard, with an EnerGuide Rating, UV-C Ultraviolet Light Air Purification System, High Efficiency furnace with Merv 13 Filters & HRV Unit, Navien-Brand Tankless Hot Water Heater, Triple Pane Windows & Smart Home Technology Solutions. Save $$$ Thousands: This home is eligible for the CMHC Pro Echo insurance rebate. Help your clients save money. CMHC Eco Plus offers a premium refund of 25% to borrowers who buy a climate-friendly housing using CMHC-insured financing. Click on the icon below to find out how much you can save! (id:41531)
Jayman Realty Inc.
249 Mahogany Manor Se
Calgary, Alberta
**OPEN HOUSE SATURDAY MAY 4th 1:00-3:00PM** Welcome to your dream home in "The Waters" of Mahogany, where luxury living meets lakeside charm! This jaw-dropping residence, boasting nearly 2800 square feet above grade, sits pretty on a serene street, with direct access to green space and your own semi-private dock.As you step inside, get ready to be wowed! To your left, we've got a sleek front den decked out with French doors and savvy built-ins, perfect for crushing those work goals or sealing the deal in style. Keep strolling, and you'll hit the pièce de résistance – the formal dining room dripping in elegance, thanks to its show-stopping coffered ceilings. This is where you'll want to wine and dine your guests in true class.But hold onto your hats, folks, 'cause the real magic happens at the back of the house! Picture this: soaring cathedral-style ceilings in the living room and breakfast nook, reaching for the sky at 19 feet high. And those windows? They're practically begging for sunlight to flood in, bathing the space in natural light and giving off those good vibes. Plus, we've got a two-sided fireplace to keep things cozy on those chilly nights – talk about the ultimate ambiance!And let's talk about that kitchen, shall we? It's a chef's playground, with chic white cabinets, a sleek dark island, and granite countertops that tie it all together in gourmet perfection. Fire up that gas cooktop, pop open a bottle from the separate beverage cooler, and get ready to whip up some culinary masterpieces. Oh, and did I mention the butler bar? Yeah, it's there to keep the party going, my friends.Head on up to the second floor, and you'll find yourself in a sun-soaked bonus room that's just waiting for your personal touch. Down the hall, the oversized primary bedroom is a sanctuary in itself, complete with a spa-inspired bathroom and a closet so big, you could practically fit a small army of shoes in there. Two more bedrooms and a convenient upper floor laundry rou nd out this level, making life just a little sweeter.But wait, there's more! Downstairs, the walkout basement is anything but your typical basement. With walls of windows letting in that glorious sunlight, a massive rec room for all your entertainment needs, and a quiet fourth bedroom and bathroom tucked away for when you need a little R&R – it's the ultimate retreat.Located in the picturesque community of Mahogany, you'll have access to everything you need right at your fingertips – from the lake and wetlands to top-rated restaurants and coffee shops. Don't miss out on your chance to call this incredible property home. Schedule your private viewing today and let's make your real estate dreams a reality! (id:41531)
Real Broker
101, 17 Mahogany Circle Se
Calgary, Alberta
WESTMAN VILLAGE - Resort Living on Lake Mahogany. Jayman BUILT community with the best location, directly adjacent to Calgary’s largest lake, the last of its kind, award-winning community of Mahogany. Luxurious 3 bedroom / 4 bathroom home with fantastic views from both levels overlooking Mahogany Lake. Private WALK OUT home with 2400 sq ft of living space and 1500 sq ft of exclusive outdoor covered balcony area. SEVERAL UPGRADES - Gorgeous kitchen Cabinet gloss white pallet, Stainless steel appliances with a gas cooktop and built-in ovens, closet organizers, A/C, high-end light & plumbing fixtures. BONUS: same-level access to your own double attached garage! Impressive landscaping matches the picturesque views from your future backyard, with fountains, park benches, bridges, pathways & raised planters. The 40,000 sf amenity center speaks for itself. Activities are available for all interests & hobbies. Including a swimming pool w/ a 2-story water slide, golf simulator, fitness center, movie theatre & so much more... 24-hour, 7-day-a-week security & concierge service. Your new home features open floor plans, maximizing your lifestyle experience with Jayman Core Performance & beautiful Fit and Finish. All homes include exceptional specifications, including solar panels on every building, forced air, heat + air conditioning, triple pane windows, Vancouver-inspired architecture with oversized covered balconies, and Hardie board siding with extensive brick & stone masonry. Indeed a one of a kind experience, join the select few who will call REFLECTION their home. Winter eliminated-1292 underground parking stalls-not just for our residents but also their guests & visitors with extensive pedestrian +15 skywalks & underground passageways. 200 visitor parking stalls located in the heated, underground parkade. 10 short-term stay hotel suites, electric dual car chargers, 3 restaurants, including the famous Alvin's Restaurant (casual-upscale jazz bar), Chairman’s Steakhouse, o ur highest amenity & Diner Deluxe. Plus, Analog Coffee, Chopped Leaf, Diner Deluxe, Village Medical, Mahogany Village Dental, Sphere Optometry, Active Sports Therapy, JC Spa, PHI Medical Aesthetics, Moderna Cannabis, MASH Eats, Marble Slab, Dolphin Dry Cleaners, 5 Vines & Mode Fitness Studio, plus Pie Junkie and a daycare. Outstanding $8 Million on the surface & landscaping: 596 Trees, 8019 shrubs, 1940 grasses, 4292 perennials, 10 fountains onsite! Experience the amazing community and 5-star resort-style living where every day feels like a vacation! Welcome Home! (id:41531)
Jayman Realty Inc.
537 Marine Drive Se
Calgary, Alberta
Welcome to this rare bungalow nestled in the highly coveted community of Mahogany, mere steps away from the tranquil lake. Upon entry, be impressed by the soaring 10ft ceilings, opulent vinyl plank floors, and an inviting open-concept design seamlessly connecting the kitchen, dining area, and living room – an ideal space for hosting gatherings. The living room provides breathtaking views of the lake and features a striking gas fireplace adorned with a herringbone patterned tile and finished with an exquisite white mantle. The kitchen is a culinary haven, boasting a substantial center island with a breakfast bar, accompanied by floor-to-ceiling cabinets that exude elegance. A premium stainless-steel appliance package (valued over 15k) enhances your culinary experiences. The primary bedroom is generously sized, featuring a walk-in closet and a spa-like ensuite. The 5-piece bath boasts a double vanity with quartz countertops, a spacious glass shower, and a soaker tub adorned with beautiful white tiling. As you make your way to the basement you will notice vinyl plank steps that lead into a large entertainment space - perfect for movie nights or sports enthusiasts. This level also encompasses two well-appointed bedrooms, and a 4-piece bathroom. Embrace comfort and technology with the inclusion of dual climate control zoning and an Air Conditioning unit to combat even the hottest summer days. The xeriscaped lot ensures easy landscaping during the summer months, complemented by a thoughtfully upgraded exposed concrete walkway that runs from the back of the home to the front steps, allowing easy and safe access to all doors. The spacious double detached garage adds convenience for storage needs and is wired with electrical an outlet to charge your electric vehicle. Welcome to a residence that seamlessly combines elegance, comfort, and breathtaking lakefront living. Residents of this esteemed lake community enjoy access to a variety of amenities, including PRIVATE LAKE ACCE SS, recreational facilities, and scenic walking trails. The possibilities for leisure and enjoyment are endless. Conveniently located near shopping, dining, and entertainment options, this home offers the perfect balance of tranquility and accessibility. (id:41531)
Exp Realty
121 Masters Cape Se
Calgary, Alberta
Welcome to your dream home in the picturesque lakeside community of Mahogany! This 2-storey, 2900+ sqft gem boasts a thoughtfully designed layout, featuring a main floor office/den, 9ft ceilings, a servery, a chef-style kitchen with upgraded appliances and built-in gas stove. The open living and dining space, adorned with a stone gas fireplace, is perfect for family gatherings.Ascending via the spiral stairs lined with iron spindles, the second floor offers a spacious bonus room, three bedrooms, and a convenient laundry room off the large primary suite. The ensuite is a sanctuary with his and hers vanity, granite counters, a stand-alone soaker tub, and glass-enclosed shower.The walk-out basement, with 9ft ceilings and ample natural light, awaits your creative touch. The home is also pre-wired for ceiling speakers on the main and upper level as well as for outdoor security cameras. Enjoy semi-private access to Mahogany Lake right across the street and the beach club. Prime location with nearby shops, restaurants, schools, and parks with quick access to all major commuter routes. This is not just a home; it's a lifestyle. Make it yours today! (id:41531)
Exp Realty
102, 17 Mahogany Circle Se
Calgary, Alberta
Unparalleled level of luxury and sophistication! THE BEST VIEW & PRIVATE LOCATION IN THE COMPLEX! Tucked in the heart of Westman Village. These units hardly ever come available. Jayman built with all the upgrades! This exquisite two-level WALKOUT, close to 2,400sf home epitomizes luxury living with its unparalleled 180 degree waterfront views and lavish amenities. Boasting an expansive layout, this residence offers a harmonious blend of sophistication and comfort. As you step into the expansive main level which features soaring ceilings and floor-to-ceiling windows that frame the breathtaking waterfront panorama. The mesmerizing views are not just a feature but a way of life, seamlessly integrated into the design of each room. The gourmet kitchen, a masterpiece in itself, is equipped with Luxury Wolf and Sub-Zero appliances, catering to the culinary enthusiast's every need. Entertain guests effortlessly in the expansive dining area, huge kitchen island, or on one of the two huge 400sf covered patios. Thus providing the ideal setting for indoor-outdoor living while enjoying the serene waterfront ambiance. The main floor primary bedroom features a gorgeous spa like ensuite bathroom, featuring dual vanities, spacious shower, soaker tub, and walk-in closet. Additionally, the laundry is conveniently located on the main level. Head to the lower level to find 2 more generously sized bedrooms, each accompanied by its own ensuite bath. There is also a private den that could easily be set up as a media/theatre room to enjoy the newest releases with family and friends. Every inch of this residence is meticulously crafted with the finest materials and finishes, showcasing the commitment to quality and attention to detail. The double attached garage adds an extra layer of convenience, providing secure parking for 2 vehicles. In the heart of Westman Village you are able to walk within a couple minutes to all the amazing amenities the Village offers. Exclusive access to 24/7 Secur ity & Concierge, Recreation facility, pool, waterslide, hot tub, wine room, golf simulator, movie theatre, and much much more. Also steps from a ton of fabulous restaurants and coffee shops, Chairman’s Steak House, Alvin’s Jazz Club, Analog Coffee, and Diner Deluxe just to name a few. This home is turnkey ready for you to move in today! Don’t miss it! (id:41531)
Charles
101, 190 Marina Cove Se
Calgary, Alberta
The Streams of Lake Mahogany present an elevated single-level lifestyle in our stunning Reflection Estate homes situated on Lake Side on Mahogany Lake. Selected carefully from the best-selling renowned Westman Village Community, you will discover THE BROOK, a home created for the most discerning buyer, offering a curated space to enjoy and appreciate the hand-selected luxury of a resort-style feeling while providing you a maintenance-free opportunity to lock and leave. Step into an expansive 1700+ builders sq ft stunning home overlooking Mahogany Lake featuring a thoughtfully designed open floor plan inviting an abundance of natural daylight with soaring 10-foot ceilings and oversized windows. The centralized living area, ideal for entertaining, offers a Built-in KitchenAid sleek stainless steel package with French Door Refrigerator and internal ice make and water dispenser, a 36-inch 5 burner gas cooktop, a dishwasher with a stainless steel interior, and a 30-inch wall oven with convection microwave; all nicely complimented by the Drizzle Elevated Color Palette. The elevated package includes 2 tone cabinets in the kitchen with oversized hardware in a chrome finish; glossy subway tile at the kitchen backsplash; hexagon mosaic wall tile detail at the bathrooms and a dark black feature tile at the ensuite shower; beautiful rectangular vessel sinks at the ensuite set off with a charcoal quartz countertop; shiny chrome interior door hardware with feature black plate throughout and a stylish modern light package in a chrome finish to match. All are highlighted with bright white Quartz countertops. You will enjoy two bedrooms on either side, nicely framed in the central living area, with the Primary Suite featuring a spacious 5-piece oasis-like ensuite with dual vanities, a large soaker tub, a stand-alone shower, and a generous walk-in closet. The Primary Suite and main living area step out to a 54ft terrace with a gorgeous view of the Lake and Pergola. Yours to soak in every single day. To complete the package, you have a sizeable foyer adjacent to the spacious laundry room and a double attached heated garage with a full-width driveway. Jayman's standard inclusions feature their trademark Core Performance, which includes Solar Panels, Built Green Canada Standard with an Energuide rating, UVC Ultraviolet light air purification system, high-efficiency heat pump for air conditioning, forced air fan coil hydronic heating system, active heat recovery ventilator, Navien-brand tankless hot water heater, triple pane windows and smart home technology solutions. Enjoy Calgary’s largest lake, with 21 more acres of beach area than any other community. Enjoy swimming, canoeing, kayaking, pedal boating in the summer, skating, ice fishing, and hockey in the winter with 2 private beach clubs and a combined 84 acres of lake & beachfront to experience. Retail shops & professional services at Westman Village & Mahogany’s Urban Village are just around the corner, waiting to be discovered. (id:41531)
Jayman Realty Inc.
132 Marquis View Se
Calgary, Alberta
Come check out this awesome home! Marvel at the spectacular, cul-de-sac location, backing onto the Mahogany Wetlands! This residence boasts over 4,100 square feet of developed space, featuring an expansive, open plan perfect for entertaining. Ideal for a large family, the home offers 4 bedrooms on the upper level and an additional one in the lower, walkout basement. Kitchen features a counter top gas range, stainless steel appliances, a large island with double sink and slide outs in the cabinets. The fully finished basement, professionally developed in 2019, adds to the allure and makes a great place for those family guests to stay. Kinetico Water System included. Stay warm during chilly days with the aid of two furnaces. A full deck spanning the back of the home provides ample space to relish the natural settings. For those rainy days, a large, covered patio area from the walkout basement becomes an ideal space for kids to play. Garage is wired for EV recharging. Recent work, totaling over $15,000 has been undertaken to address issues found during a pre-inspection. Bring your own inspector to confirm the quality and excellence of this remarkable home. Work from home in the secure office space in the basement. (id:41531)
Trec The Real Estate Company
111, 595 Mahogany Road Se
Calgary, Alberta
**YOU KNOW THE FEELING WHEN YOU'RE ON HOLIDAYS?** Welcome to Park Place of Mahogany. The newest addition to Jayman BUILT's Resort Living Collection are the luxurious, maintenance-free townhomes of Park Place, anchored on Mahogany's Central Green. A 13 acre green space sporting pickle ball courts, tennis courts, community gardens and an Amphitheatre. Discover the PINOT! An elevated courtyard facing suite townhome with park views featuring the OAK AND ORE ELEVATED COLOUR PALETTE. You will love this palette - The ELEVATED package includes; two-tone kitchen cabinets - Tafisa Viva Black slab kitchen lowers and Vicenza Oak slab kitchen uppers accented with stylish black hardware, coal black Blanco Precis sink, Ceratec Glossy White Chevron Series tile, Luxe Noir Quartz in the kitchen and Elegant White Quartz in all of the baths. The home welcomes you into over 1700 sq ft of developed fine living showcasing 3 bedrooms, 2.5 baths, flex room, den and a DOUBLE ATTACHED SIDE BY SIDE HEATED GARAGE. The thoughtfully designed open floor plan offers a beautiful kitchen boasting a sleek Whirlpool appliance package, undermount sinks through out, a contemporary lighting package, Moen kitchen fixtures, Vichey bathroom fixtures, kitchen back splash tile to ceiling and upgraded tile package through out. Enjoy the expansive main living area that has both room for a designated dining area, additional flex area and enjoyable living room complimented with a nice selection of windows making this home bright and airy along with a stunning liner feature fireplace to add warmth and coziness. North and South exposures with a deck and patio for your leisure. The Primary Suite on the upper level, overlooking the greenspace, includes a generous walk-in closet and 5 piece en suite featuring dual vanities, stand alone shower and large soaker tub. Discover two more sizeable bedrooms on this level along with a full bath and convenient 2nd floor laundry. The lower level offers you yet another flex area f or even more additional living space, ideal for a media room or den/office. Park Place home owners will enjoy fully landscaped and fenced yards, lake access, 22km of community pathways and is conveniently located close to the shops and services of Mahogany and Westman Village. Jayman's standard inclusions for this stunning home are 6 solar panels, BuiltGreen Canada Standard, with an EnerGuide rating, UVC ultraviolet light air purification system, high efficiency furnace with Merv 13 filters, active heat recovery ventilator, tankless hot water heater, triple pane windows, smart home technology solutions and an electric vehicle charging outlet. To view your Dream Home today, visit the Show Home at 174 Mahogany Centre SE. WELCOME TO PARK PLACE! (id:41531)
Jayman Realty Inc.
179 Masters Cove Se
Calgary, Alberta
Estate Lake side living at its finest! BACKING DIRECTLY ON TO THE MAIN BEACH w/ a WEST EXPOSURE in a family friendly CUL-DE-SAC, over 4,370 square feet of smartly developed space including the PROFESSIONALLY DEVELOPED BASEMENT, CENTRAL AIR, ENGINEERED FLOORING & TRIPLE GARAGE ATTACHED. Morrison built customized home developed with space & functionality for today's modern family. Enter into 9' CEILINGS an enclosed FRONT DEN, EXPANDED MUDROOM & SUPER SIZED WALK IN PANTRY. The main floor presents an impressive FLOOR TO CEILING BACK WINDOWS to showcase the panoramic BEACH & LAKE VIEWS & breaths light into the home from the FORMAL DINING AREA, back lifestyle room & central nook. A kitchen designed with SOFT CLOSE doors & drawers, FLOATING SHELVES, mosaic tiled backsplash, GAS STOVE TOP, extended height cabinets, QUARTZ COUNTERS & an entertainment size central island. The open to above brings the outdoors in, with an upper bonus room over looking the lower lifestyle room, 3 kids generous size kids rooms, a 5 piece bath, convenient UPPER LAUNDRY & primary retreat offering a spa inspired en-suite boasting his and her sinks, a full size shower, central soaker tub and water closet completing this space is the walk in closet large enough for his and hers and of course more spectacular views! Check out the wide open lower level development home to sunshine windows, 9' CEILINGS, 4 piece guest bath & a 5th bedroom as well as added storage. Enjoy the lake lifestyle without all the work on a full width DURA DECK, RETRACTABLE AWNING & MAINTENANCE FREE LANDSCAPING. Walking distance to 2 schools, the future Farmers Market and centrally located in the heart of this award winning 4 season community! (id:41531)
RE/MAX First
