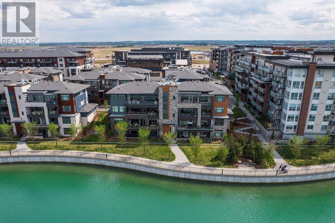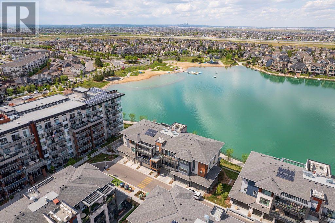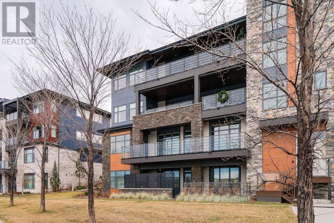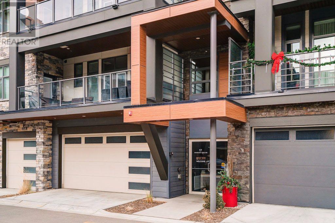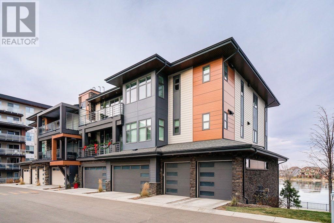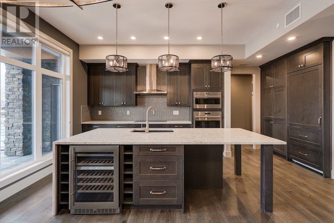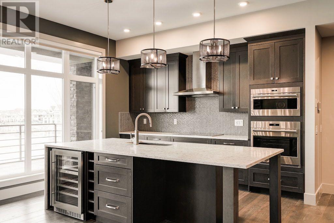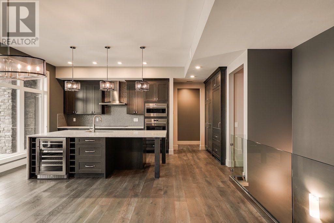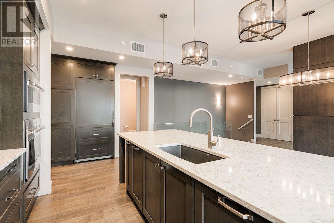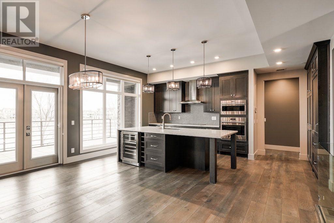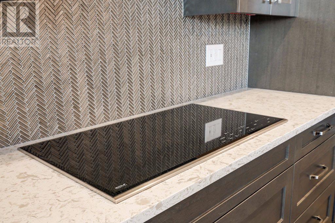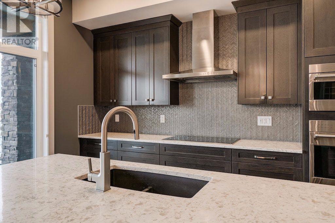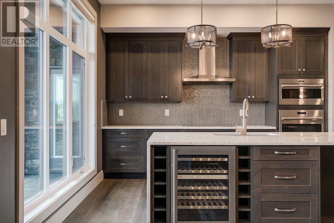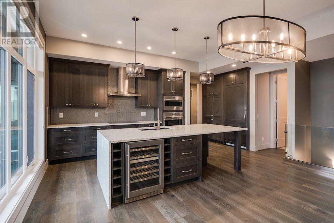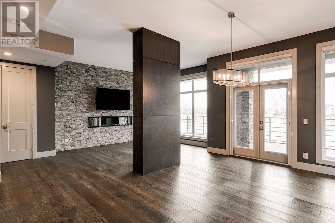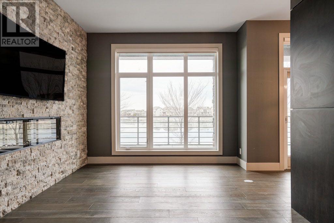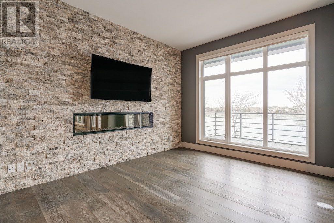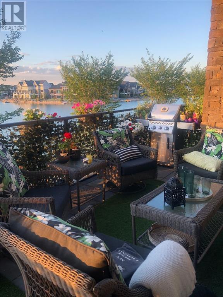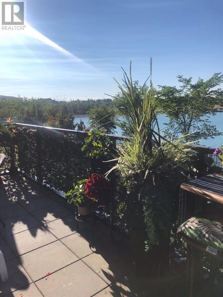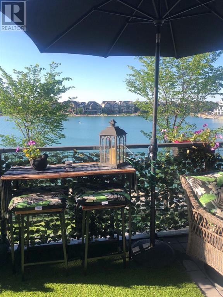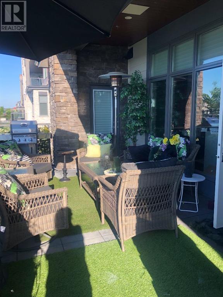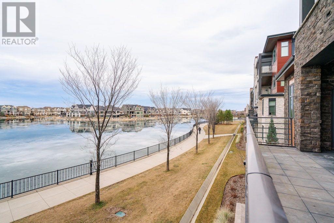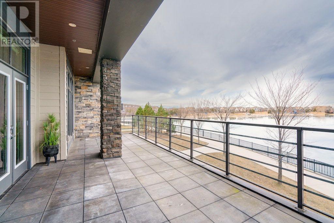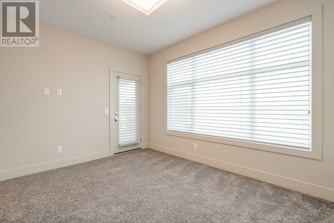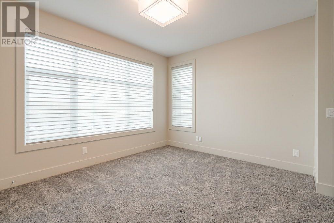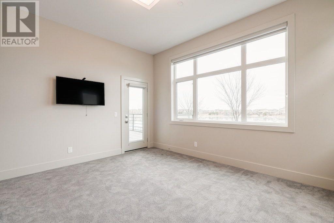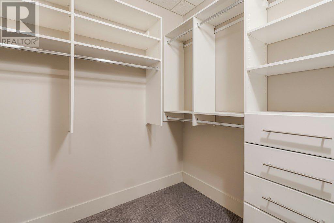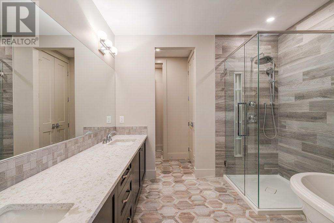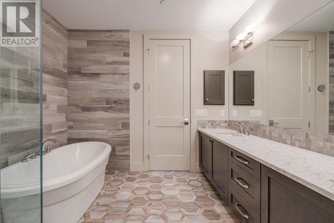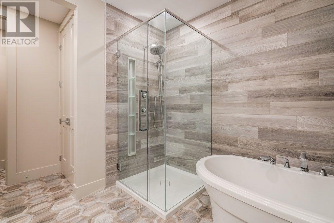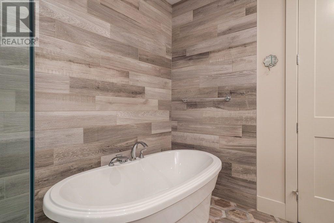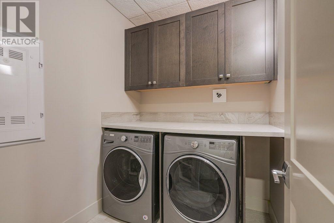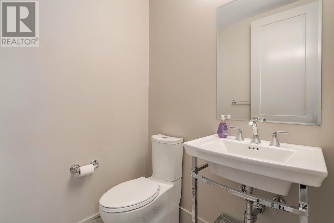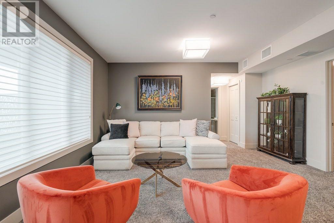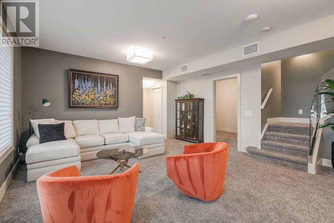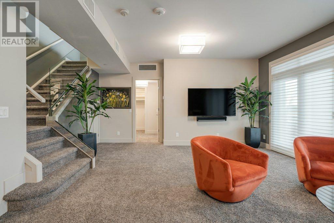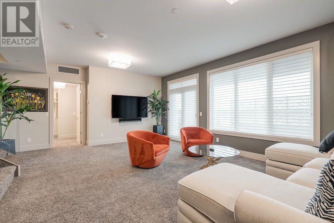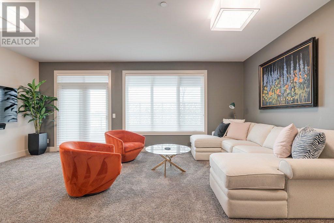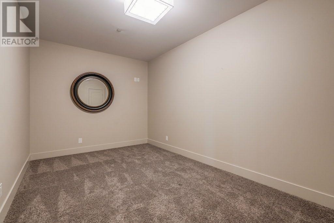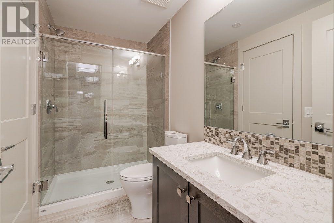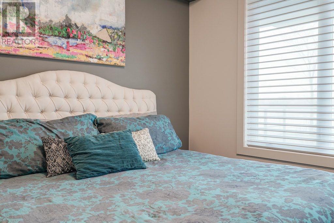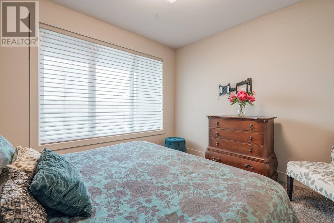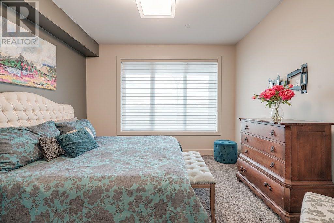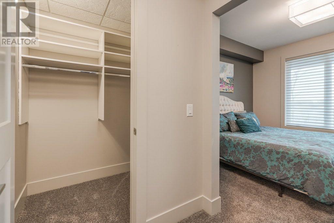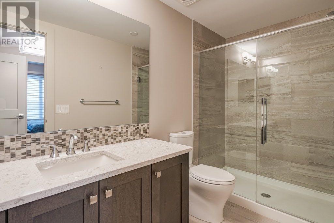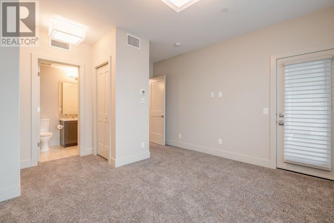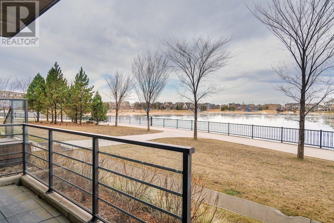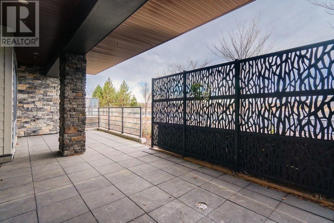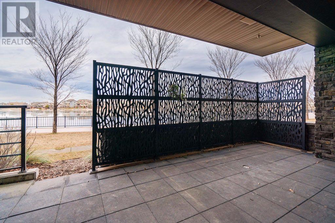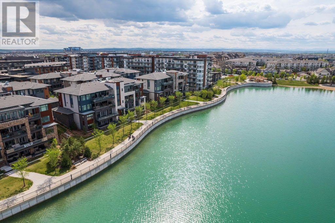Calgary Real Estate Agency
102, 17 Mahogany Circle Se Calgary, Alberta T3M 1N9
$1,499,900Maintenance, Common Area Maintenance, Insurance, Ground Maintenance, Parking, Reserve Fund Contributions, Security, Waste Removal
$1,865.87 Monthly
Maintenance, Common Area Maintenance, Insurance, Ground Maintenance, Parking, Reserve Fund Contributions, Security, Waste Removal
$1,865.87 MonthlyUnparalleled level of luxury and sophistication! THE BEST VIEW & PRIVATE LOCATION IN THE COMPLEX! Tucked in the heart of Westman Village. These units hardly ever come available. Jayman built with all the upgrades! This exquisite two-level WALKOUT, close to 2,400sf home epitomizes luxury living with its unparalleled 180 degree waterfront views and lavish amenities. Boasting an expansive layout, this residence offers a harmonious blend of sophistication and comfort. As you step into the expansive main level which features soaring ceilings and floor-to-ceiling windows that frame the breathtaking waterfront panorama. The mesmerizing views are not just a feature but a way of life, seamlessly integrated into the design of each room. The gourmet kitchen, a masterpiece in itself, is equipped with Luxury Wolf and Sub-Zero appliances, catering to the culinary enthusiast's every need. Entertain guests effortlessly in the expansive dining area, huge kitchen island, or on one of the two huge 400sf covered patios. Thus providing the ideal setting for indoor-outdoor living while enjoying the serene waterfront ambiance. The main floor primary bedroom features a gorgeous spa like ensuite bathroom, featuring dual vanities, spacious shower, soaker tub, and walk-in closet. Additionally, the laundry is conveniently located on the main level. Head to the lower level to find 2 more generously sized bedrooms, each accompanied by its own ensuite bath. There is also a private den that could easily be set up as a media/theatre room to enjoy the newest releases with family and friends. Every inch of this residence is meticulously crafted with the finest materials and finishes, showcasing the commitment to quality and attention to detail. The double attached garage adds an extra layer of convenience, providing secure parking for 2 vehicles. In the heart of Westman Village you are able to walk within a couple minutes to all the amazing amenities the Village offers. Exclusive access to 24/7 Secur ity & Concierge, Recreation facility, pool, waterslide, hot tub, wine room, golf simulator, movie theatre, and much much more. Also steps from a ton of fabulous restaurants and coffee shops, Chairman’s Steak House, Alvin’s Jazz Club, Analog Coffee, and Diner Deluxe just to name a few. This home is turnkey ready for you to move in today! Don’t miss it! (id:41531)
Property Details
| MLS® Number | A2105312 |
| Property Type | Single Family |
| Community Name | Mahogany |
| Amenities Near By | Park, Playground, Recreation Nearby |
| Community Features | Lake Privileges, Fishing, Pets Allowed With Restrictions |
| Features | Pvc Window, No Smoking Home, Parking |
| Parking Space Total | 2 |
| Plan | 1811601 |
| Structure | See Remarks, Clubhouse |
| Water Front Type | Waterfront |
Building
| Bathroom Total | 4 |
| Bedrooms Above Ground | 1 |
| Bedrooms Below Ground | 2 |
| Bedrooms Total | 3 |
| Amenities | Clubhouse, Exercise Centre, Swimming, Recreation Centre, Whirlpool |
| Appliances | Refrigerator, Dishwasher, Oven, Microwave, Hood Fan, Window Coverings, Washer & Dryer |
| Constructed Date | 2018 |
| Construction Material | Wood Frame |
| Construction Style Attachment | Attached |
| Cooling Type | Central Air Conditioning |
| Exterior Finish | Composite Siding, Stone |
| Fireplace Present | Yes |
| Fireplace Total | 1 |
| Flooring Type | Carpeted, Ceramic Tile, Hardwood |
| Half Bath Total | 1 |
| Heating Fuel | Natural Gas |
| Heating Type | Forced Air |
| Stories Total | 2 |
| Size Interior | 1258 Sqft |
| Total Finished Area | 1258 Sqft |
| Type | Apartment |
Parking
| Attached Garage | 2 |
Land
| Acreage | No |
| Land Amenities | Park, Playground, Recreation Nearby |
| Size Total Text | Unknown |
| Zoning Description | Dc |
Rooms
| Level | Type | Length | Width | Dimensions |
|---|---|---|---|---|
| Lower Level | Den | 14.33 Ft x 9.67 Ft | ||
| Lower Level | Recreational, Games Room | 20.33 Ft x 15.83 Ft | ||
| Lower Level | Bedroom | 13.50 Ft x 10.83 Ft | ||
| Lower Level | Bedroom | 12.00 Ft x 11.33 Ft | ||
| Lower Level | 3pc Bathroom | 9.00 Ft x 4.92 Ft | ||
| Lower Level | 3pc Bathroom | 10.67 Ft x 5.00 Ft | ||
| Main Level | Kitchen | 18.33 Ft x 10.17 Ft | ||
| Main Level | Dining Room | 16.83 Ft x 9.67 Ft | ||
| Main Level | Living Room | 17.83 Ft x 11.33 Ft | ||
| Main Level | Laundry Room | 6.83 Ft x 6.17 Ft | ||
| Main Level | Primary Bedroom | 14.17 Ft x 12.83 Ft | ||
| Main Level | 5pc Bathroom | 16.83 Ft x 9.83 Ft | ||
| Main Level | 2pc Bathroom | 5.17 Ft x 5.00 Ft |
https://www.realtor.ca/real-estate/26474900/102-17-mahogany-circle-se-calgary-mahogany
Interested?
Contact us for more information
