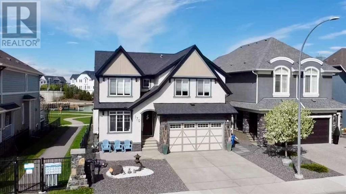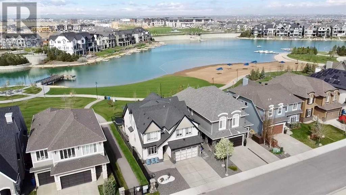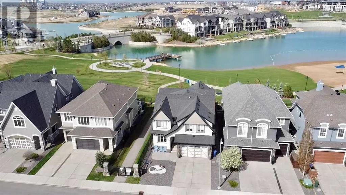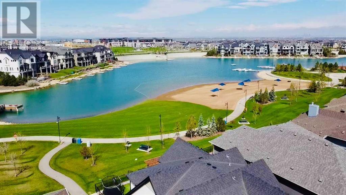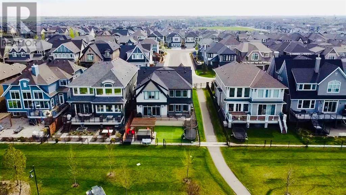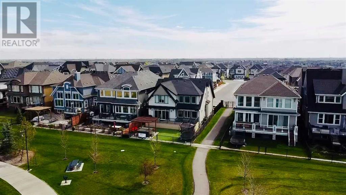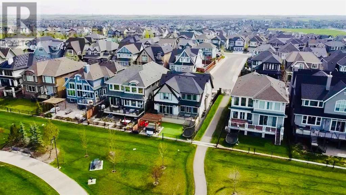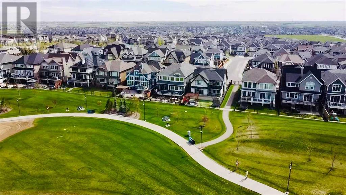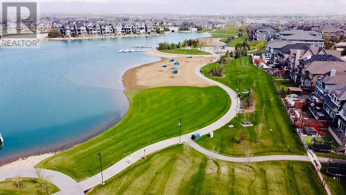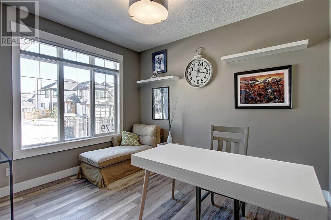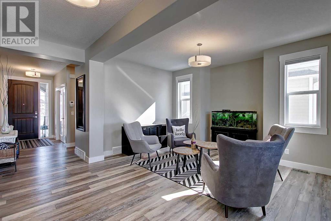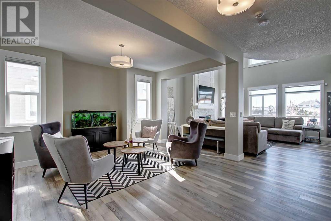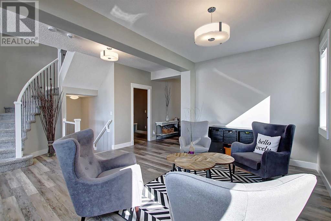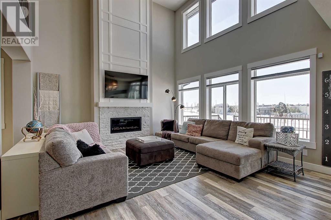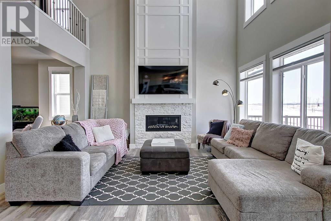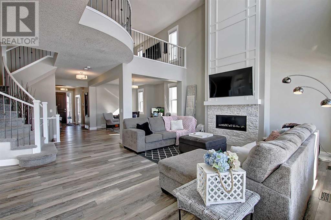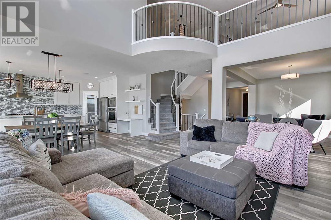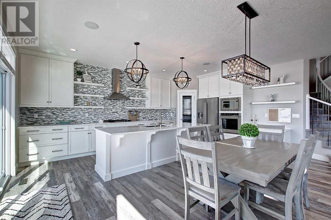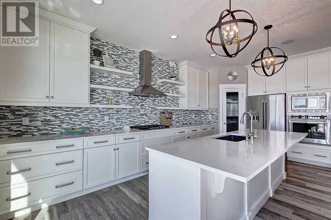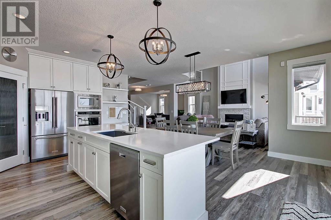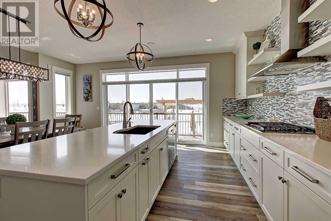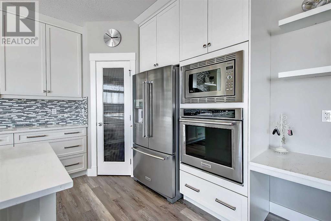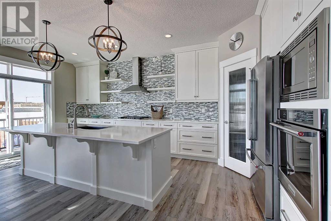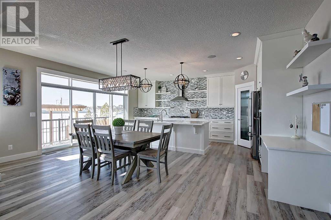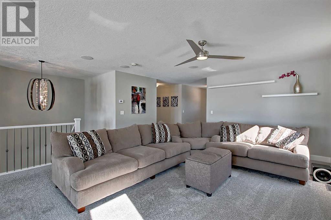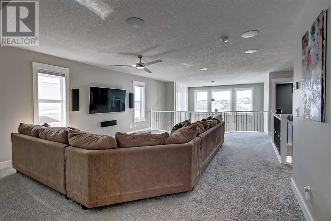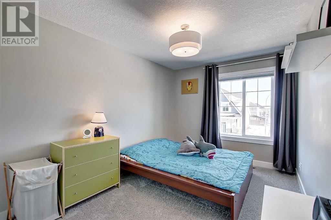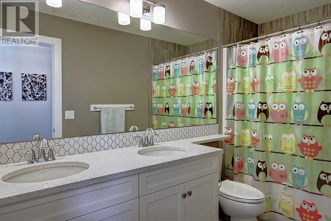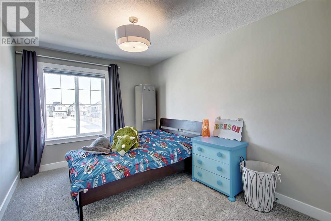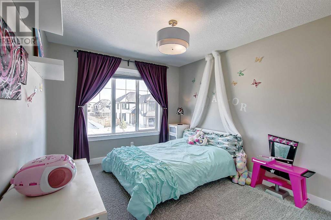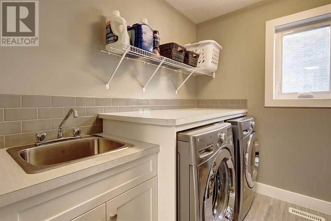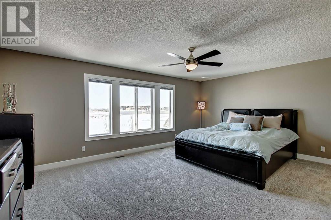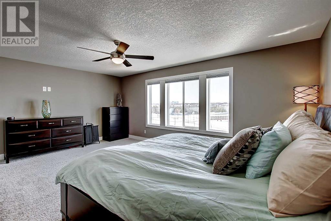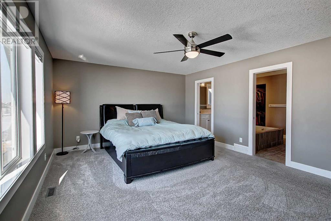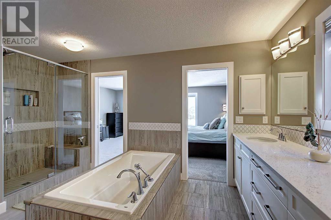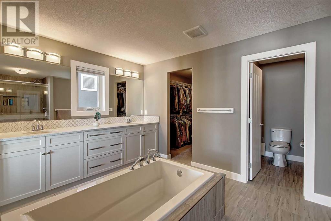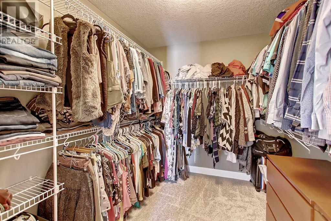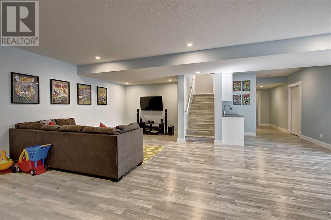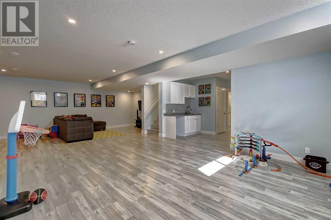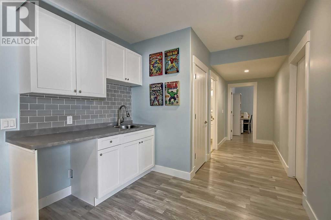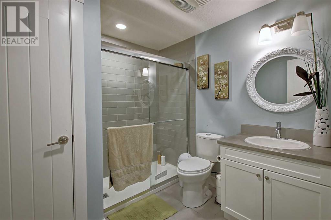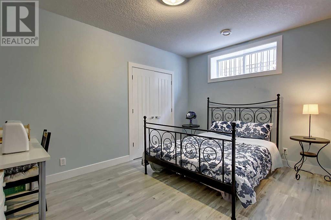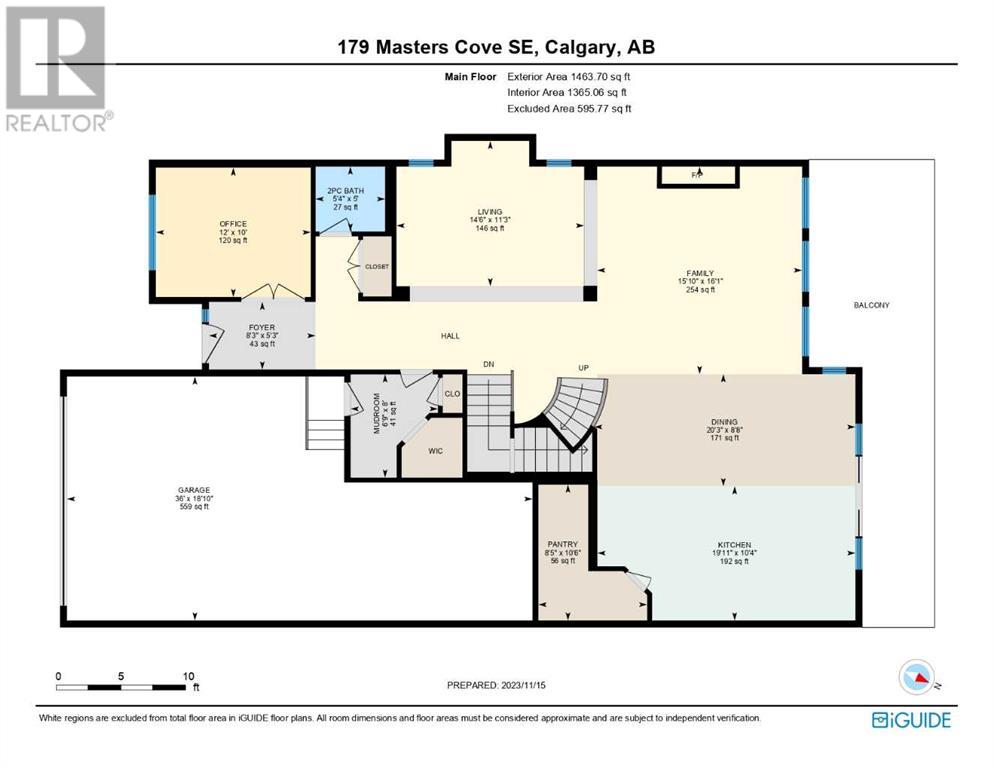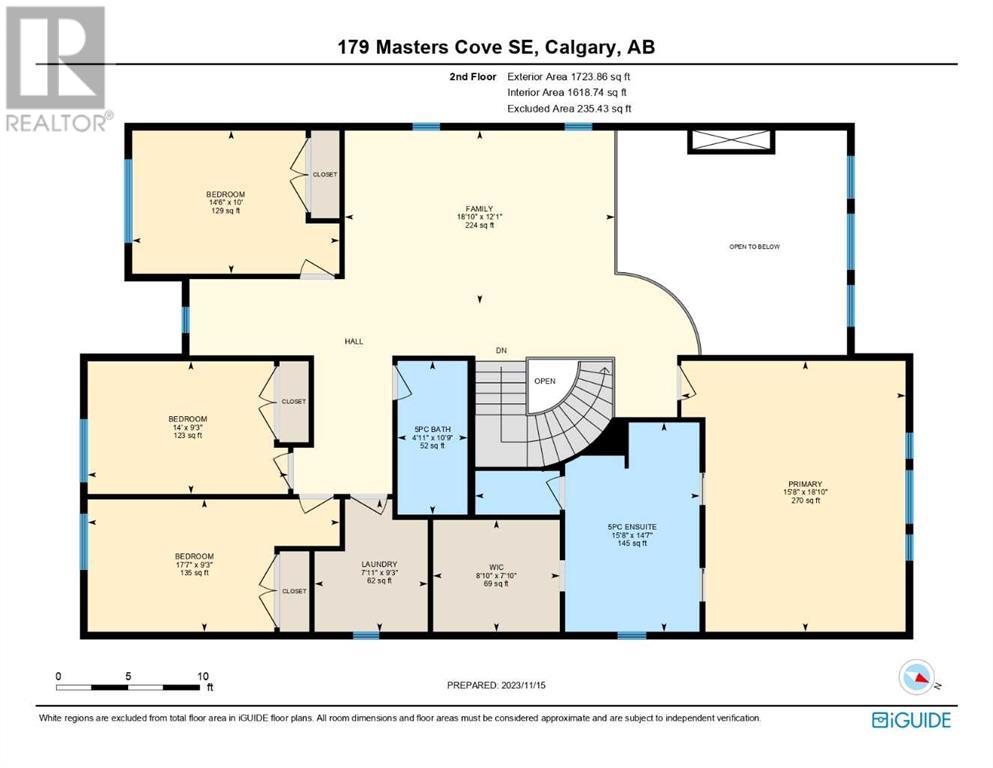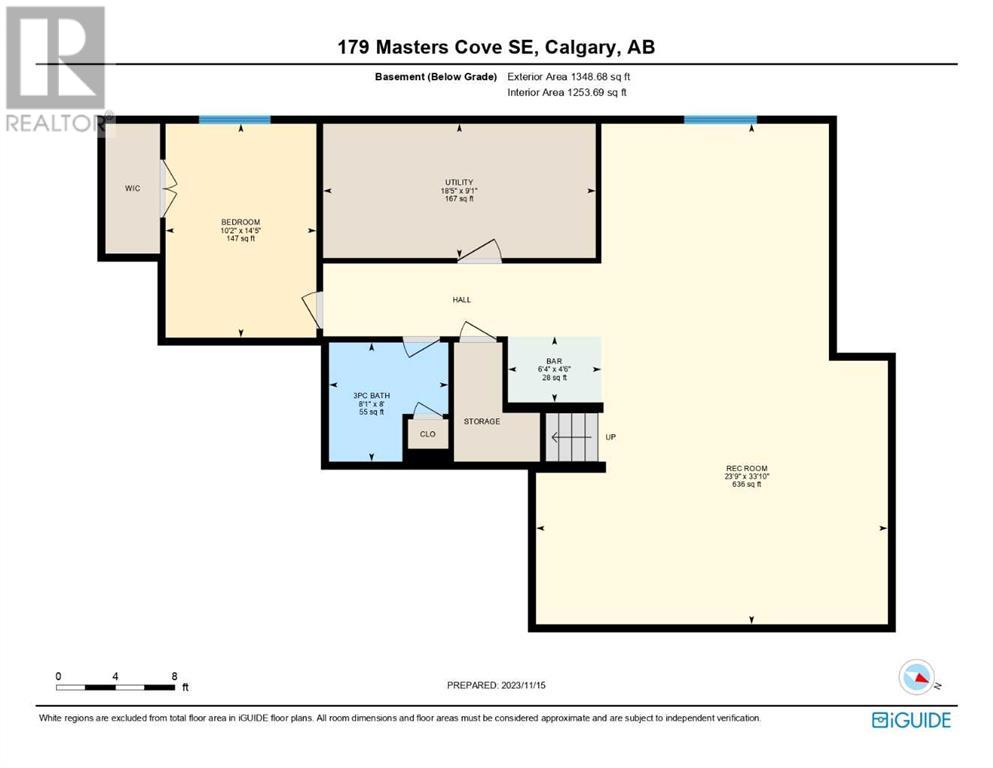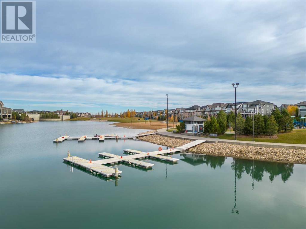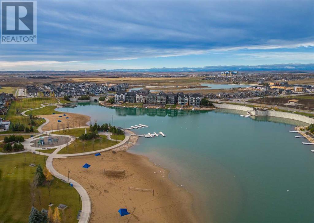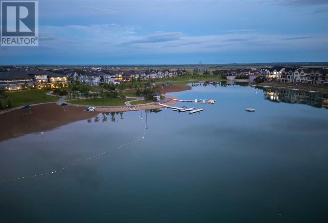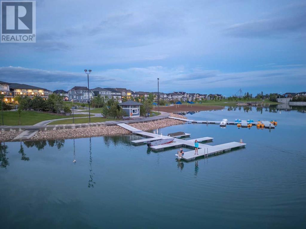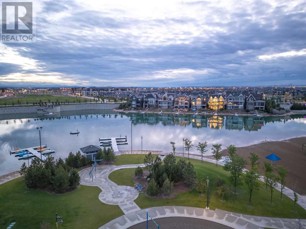5 Bedroom
4 Bathroom
3187.56 sqft
Fireplace
Central Air Conditioning
Forced Air
Landscaped
$1,899,900
Estate Lake side living at its finest! BACKING DIRECTLY ON TO THE MAIN BEACH w/ a WEST EXPOSURE in a family friendly CUL-DE-SAC, over 4,370 square feet of smartly developed space including the PROFESSIONALLY DEVELOPED BASEMENT, CENTRAL AIR, ENGINEERED FLOORING & TRIPLE GARAGE ATTACHED. Morrison built customized home developed with space & functionality for today's modern family. Enter into 9' CEILINGS an enclosed FRONT DEN, EXPANDED MUDROOM & SUPER SIZED WALK IN PANTRY. The main floor presents an impressive FLOOR TO CEILING BACK WINDOWS to showcase the panoramic BEACH & LAKE VIEWS & breaths light into the home from the FORMAL DINING AREA, back lifestyle room & central nook. A kitchen designed with SOFT CLOSE doors & drawers, FLOATING SHELVES, mosaic tiled backsplash, GAS STOVE TOP, extended height cabinets, QUARTZ COUNTERS & an entertainment size central island. The open to above brings the outdoors in, with an upper bonus room over looking the lower lifestyle room, 3 kids generous size kids rooms, a 5 piece bath, convenient UPPER LAUNDRY & primary retreat offering a spa inspired en-suite boasting his and her sinks, a full size shower, central soaker tub and water closet completing this space is the walk in closet large enough for his and hers and of course more spectacular views! Check out the wide open lower level development home to sunshine windows, 9' CEILINGS, 4 piece guest bath & a 5th bedroom as well as added storage. Enjoy the lake lifestyle without all the work on a full width DURA DECK, RETRACTABLE AWNING & MAINTENANCE FREE LANDSCAPING. Walking distance to 2 schools, the future Farmers Market and centrally located in the heart of this award winning 4 season community! (id:41531)
Property Details
|
MLS® Number
|
A2093664 |
|
Property Type
|
Single Family |
|
Community Name
|
Mahogany |
|
Amenities Near By
|
Park, Playground, Recreation Nearby |
|
Community Features
|
Lake Privileges, Fishing |
|
Features
|
Cul-de-sac, Wet Bar, Pvc Window, No Neighbours Behind, No Animal Home, No Smoking Home, Level, Gas Bbq Hookup |
|
Parking Space Total
|
5 |
|
Plan
|
1611227 |
|
Structure
|
None, Deck |
|
View Type
|
View |
Building
|
Bathroom Total
|
4 |
|
Bedrooms Above Ground
|
4 |
|
Bedrooms Below Ground
|
1 |
|
Bedrooms Total
|
5 |
|
Appliances
|
Washer, Refrigerator, Cooktop - Gas, Dishwasher, Dryer, Microwave, Garburator, Oven - Built-in, Hood Fan, Window Coverings, Garage Door Opener |
|
Basement Development
|
Finished |
|
Basement Type
|
Full (finished) |
|
Constructed Date
|
2016 |
|
Construction Style Attachment
|
Detached |
|
Cooling Type
|
Central Air Conditioning |
|
Exterior Finish
|
Stone, Stucco |
|
Fireplace Present
|
Yes |
|
Fireplace Total
|
1 |
|
Flooring Type
|
Carpeted, Ceramic Tile, Hardwood |
|
Foundation Type
|
Poured Concrete |
|
Half Bath Total
|
1 |
|
Heating Fuel
|
Natural Gas |
|
Heating Type
|
Forced Air |
|
Stories Total
|
2 |
|
Size Interior
|
3187.56 Sqft |
|
Total Finished Area
|
3187.56 Sqft |
|
Type
|
House |
Parking
Land
|
Acreage
|
No |
|
Fence Type
|
Fence |
|
Land Amenities
|
Park, Playground, Recreation Nearby |
|
Landscape Features
|
Landscaped |
|
Size Depth
|
34.5 M |
|
Size Frontage
|
13.41 M |
|
Size Irregular
|
463.00 |
|
Size Total
|
463 M2|4,051 - 7,250 Sqft |
|
Size Total Text
|
463 M2|4,051 - 7,250 Sqft |
|
Zoning Description
|
R-1s |
Rooms
| Level |
Type |
Length |
Width |
Dimensions |
|
Lower Level |
Bedroom |
|
|
14.42 Ft x 10.17 Ft |
|
Lower Level |
Furnace |
|
|
9.08 Ft x 18.42 Ft |
|
Lower Level |
3pc Bathroom |
|
|
8.00 Ft x 8.08 Ft |
|
Lower Level |
Recreational, Games Room |
|
|
33.83 Ft x 23.75 Ft |
|
Main Level |
Office |
|
|
10.00 Ft x 12.00 Ft |
|
Main Level |
2pc Bathroom |
|
|
5.00 Ft x 5.33 Ft |
|
Main Level |
Dining Room |
|
|
11.25 Ft x 14.50 Ft |
|
Main Level |
Living Room |
|
|
16.08 Ft x 15.83 Ft |
|
Main Level |
Other |
|
|
8.00 Ft x 6.75 Ft |
|
Main Level |
Breakfast |
|
|
8.67 Ft x 20.25 Ft |
|
Main Level |
Kitchen |
|
|
10.33 Ft x 19.92 Ft |
|
Main Level |
Pantry |
|
|
10.50 Ft x 8.42 Ft |
|
Upper Level |
5pc Bathroom |
|
|
14.58 Ft x 15.67 Ft |
|
Upper Level |
Primary Bedroom |
|
|
18.83 Ft x 15.67 Ft |
|
Upper Level |
Bonus Room |
|
|
12.08 Ft x 18.83 Ft |
|
Upper Level |
Other |
|
|
7.83 Ft x 8.83 Ft |
|
Upper Level |
5pc Bathroom |
|
|
10.75 Ft x 4.92 Ft |
|
Upper Level |
Laundry Room |
|
|
9.25 Ft x 7.92 Ft |
|
Upper Level |
Bedroom |
|
|
10.00 Ft x 14.50 Ft |
|
Upper Level |
Bedroom |
|
|
9.25 Ft x 14.00 Ft |
|
Upper Level |
Bedroom |
|
|
9.25 Ft x 17.58 Ft |
https://www.realtor.ca/real-estate/26395053/179-masters-cove-se-calgary-mahogany
