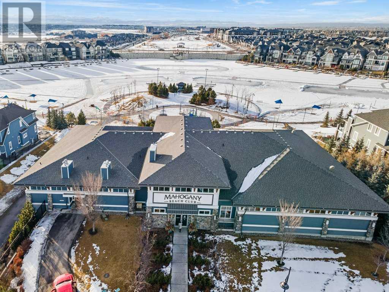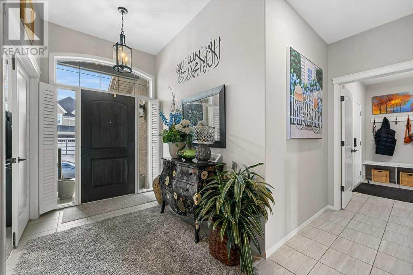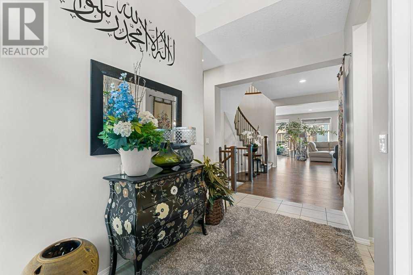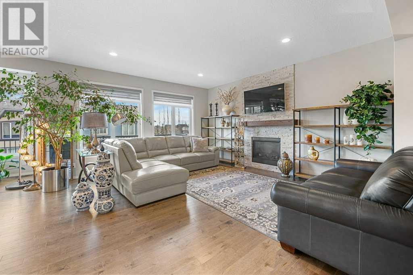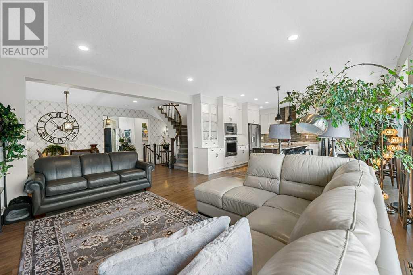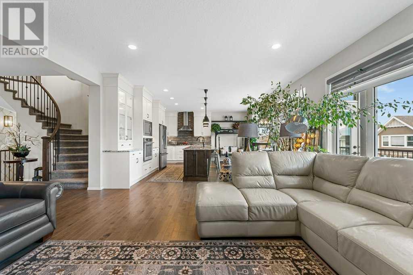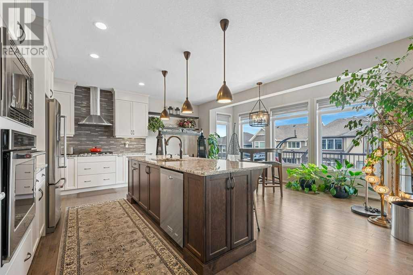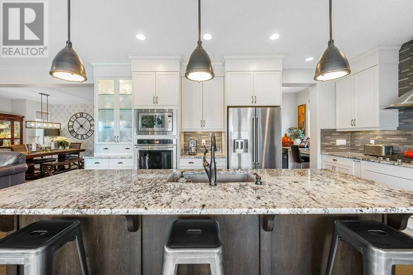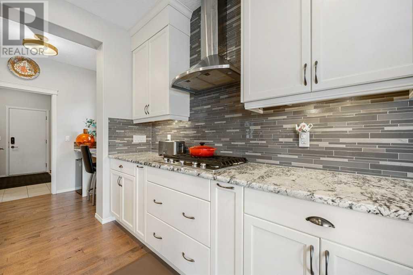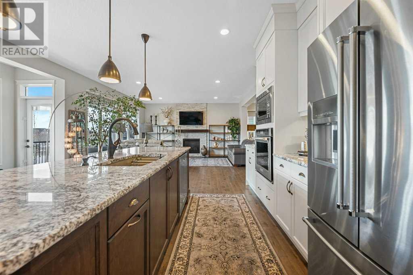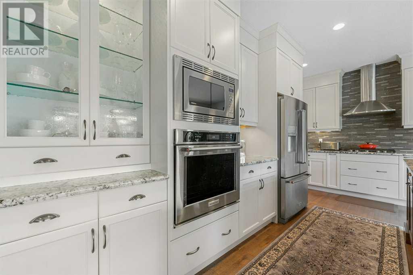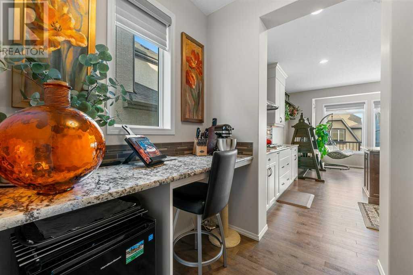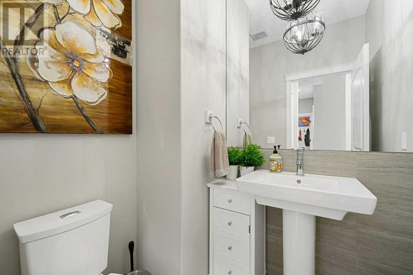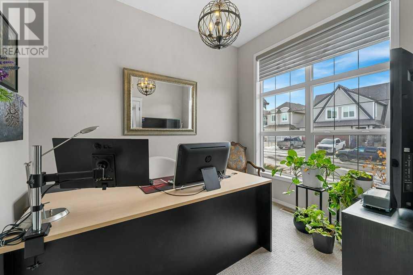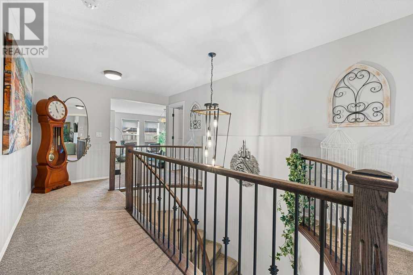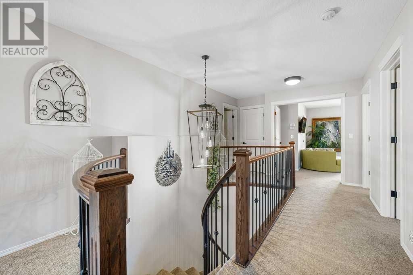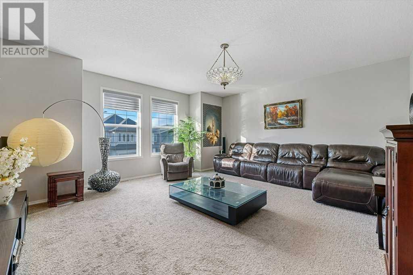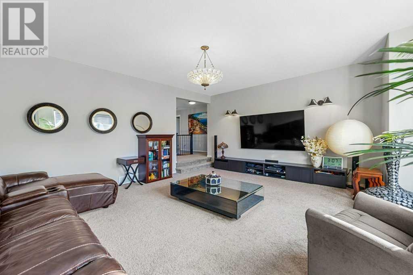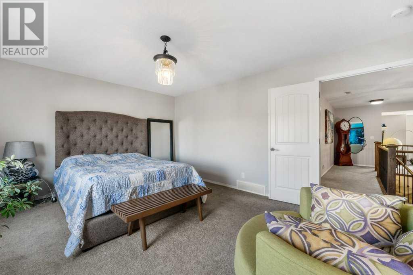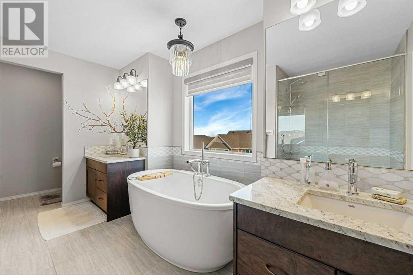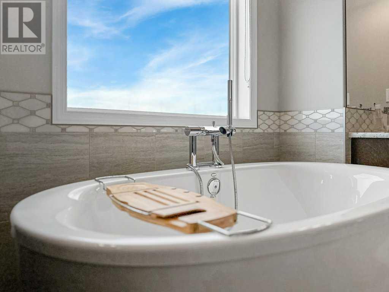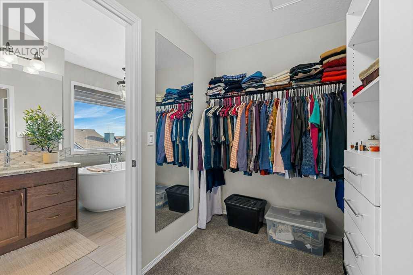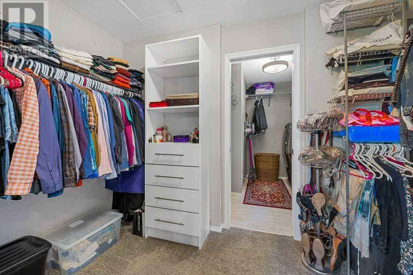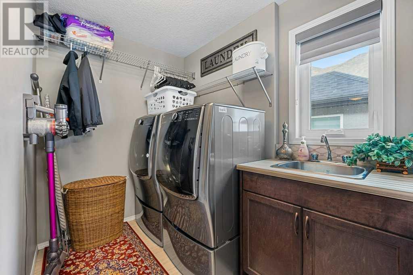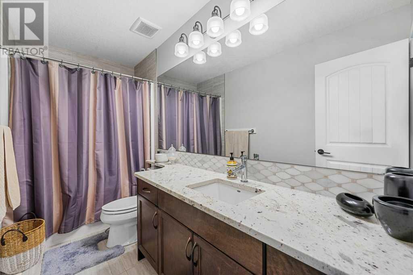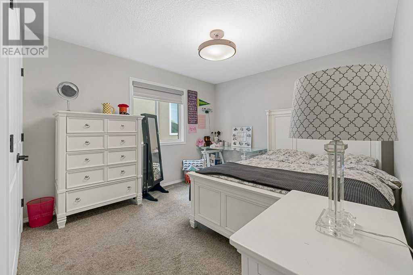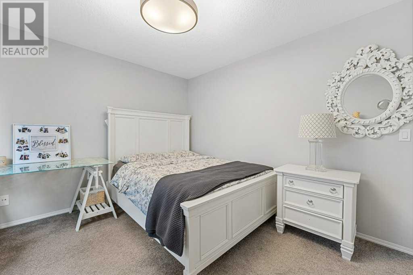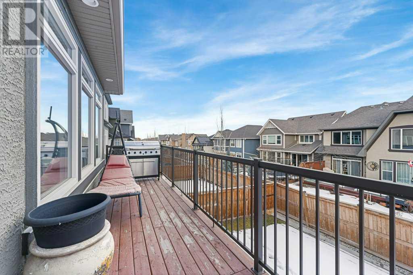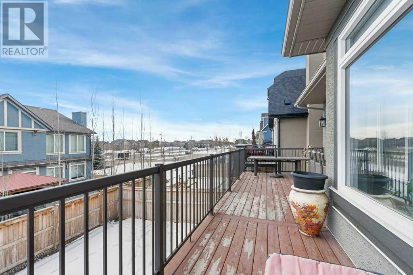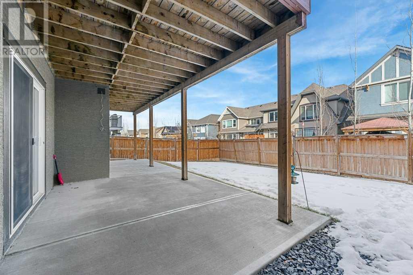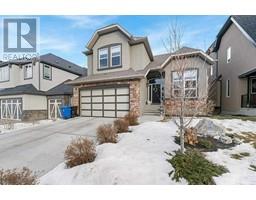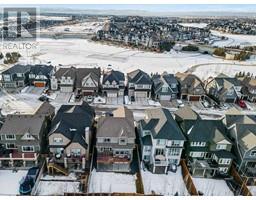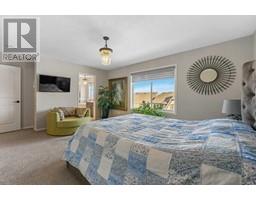3 Bedroom
3 Bathroom
2942.92 sqft
Fireplace
None
Forced Air
$1,199,000
Welcome to your dream home in the picturesque lakeside community of Mahogany! This 2-storey, 2900+ sqft gem boasts a thoughtfully designed layout, featuring a main floor office/den, 9ft ceilings, a servery, a chef-style kitchen with upgraded appliances and built-in gas stove. The open living and dining space, adorned with a stone gas fireplace, is perfect for family gatherings.Ascending via the spiral stairs lined with iron spindles, the second floor offers a spacious bonus room, three bedrooms, and a convenient laundry room off the large primary suite. The ensuite is a sanctuary with his and hers vanity, granite counters, a stand-alone soaker tub, and glass-enclosed shower.The walk-out basement, with 9ft ceilings and ample natural light, awaits your creative touch. The home is also pre-wired for ceiling speakers on the main and upper level as well as for outdoor security cameras. Enjoy semi-private access to Mahogany Lake right across the street and the beach club. Prime location with nearby shops, restaurants, schools, and parks with quick access to all major commuter routes. This is not just a home; it's a lifestyle. Make it yours today! (id:41531)
Property Details
|
MLS® Number
|
A2105131 |
|
Property Type
|
Single Family |
|
Community Name
|
Mahogany |
|
Amenities Near By
|
Park |
|
Community Features
|
Lake Privileges, Fishing |
|
Features
|
Gas Bbq Hookup |
|
Parking Space Total
|
4 |
|
Plan
|
1611227 |
Building
|
Bathroom Total
|
3 |
|
Bedrooms Above Ground
|
3 |
|
Bedrooms Total
|
3 |
|
Appliances
|
Washer, Refrigerator, Water Softener, Range - Gas, Dryer, Microwave, Garburator, Oven - Built-in, Hood Fan, Window Coverings, Garage Door Opener |
|
Basement Development
|
Unfinished |
|
Basement Features
|
Walk Out |
|
Basement Type
|
Full (unfinished) |
|
Constructed Date
|
2016 |
|
Construction Material
|
Wood Frame |
|
Construction Style Attachment
|
Detached |
|
Cooling Type
|
None |
|
Exterior Finish
|
Stone, Stucco |
|
Fireplace Present
|
Yes |
|
Fireplace Total
|
1 |
|
Flooring Type
|
Carpeted, Hardwood, Tile |
|
Foundation Type
|
Poured Concrete |
|
Half Bath Total
|
1 |
|
Heating Fuel
|
Natural Gas |
|
Heating Type
|
Forced Air |
|
Stories Total
|
2 |
|
Size Interior
|
2942.92 Sqft |
|
Total Finished Area
|
2942.92 Sqft |
|
Type
|
House |
Parking
Land
|
Acreage
|
No |
|
Fence Type
|
Fence |
|
Land Amenities
|
Park |
|
Size Depth
|
35 M |
|
Size Frontage
|
14.03 M |
|
Size Irregular
|
491.00 |
|
Size Total
|
491 M2|4,051 - 7,250 Sqft |
|
Size Total Text
|
491 M2|4,051 - 7,250 Sqft |
|
Zoning Description
|
R-1s |
Rooms
| Level |
Type |
Length |
Width |
Dimensions |
|
Second Level |
4pc Bathroom |
|
|
11.00 Ft x 5.00 Ft |
|
Second Level |
5pc Bathroom |
|
|
16.50 Ft x 10.50 Ft |
|
Second Level |
Bedroom |
|
|
11.08 Ft x 12.00 Ft |
|
Second Level |
Bedroom |
|
|
11.00 Ft x 14.25 Ft |
|
Second Level |
Family Room |
|
|
19.00 Ft x 17.42 Ft |
|
Second Level |
Laundry Room |
|
|
11.00 Ft x 8.17 Ft |
|
Second Level |
Primary Bedroom |
|
|
18.00 Ft x 13.00 Ft |
|
Second Level |
Other |
|
|
11.08 Ft x 6.33 Ft |
|
Basement |
Furnace |
|
|
14.75 Ft x 15.58 Ft |
|
Main Level |
2pc Bathroom |
|
|
5.33 Ft x 5.50 Ft |
|
Main Level |
Dining Room |
|
|
18.00 Ft x 12.17 Ft |
|
Main Level |
Other |
|
|
17.50 Ft x 8.58 Ft |
|
Main Level |
Kitchen |
|
|
17.50 Ft x 11.33 Ft |
|
Main Level |
Living Room |
|
|
15.50 Ft x 15.92 Ft |
|
Main Level |
Other |
|
|
11.00 Ft x 9.83 Ft |
|
Main Level |
Office |
|
|
9.00 Ft x 10.67 Ft |
https://www.realtor.ca/real-estate/26490424/121-masters-cape-se-calgary-mahogany


